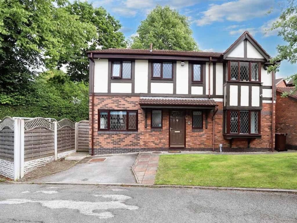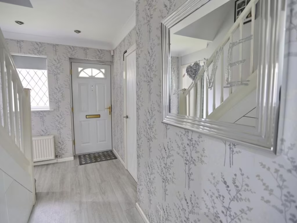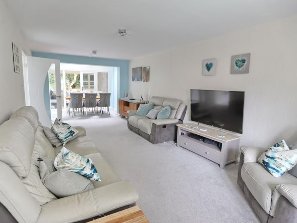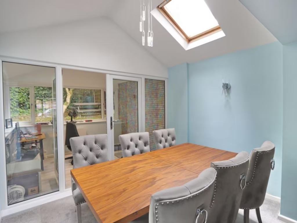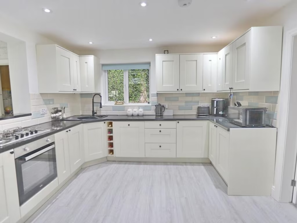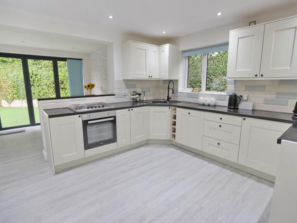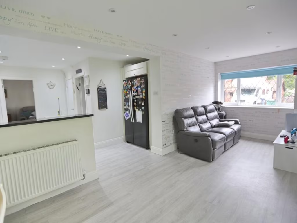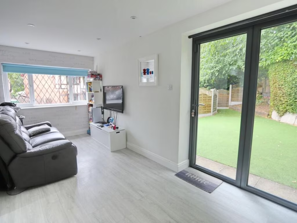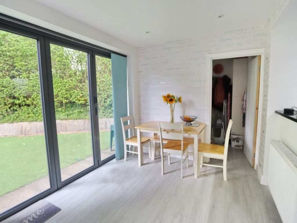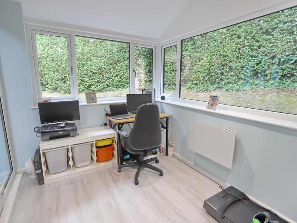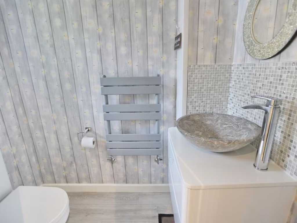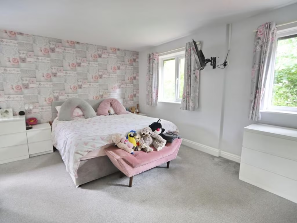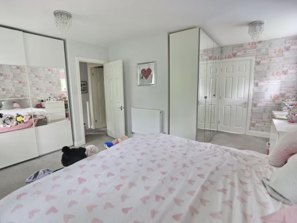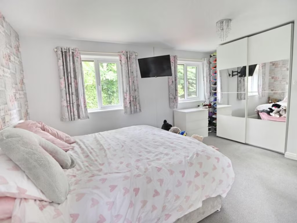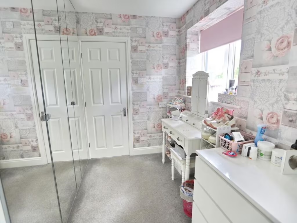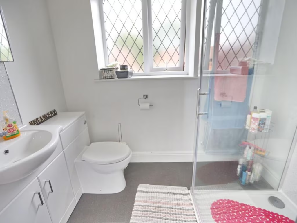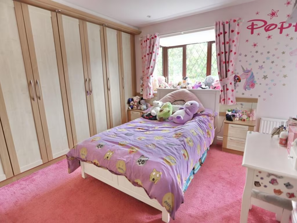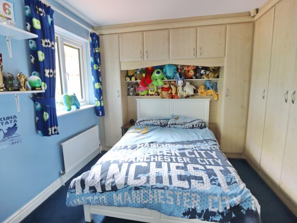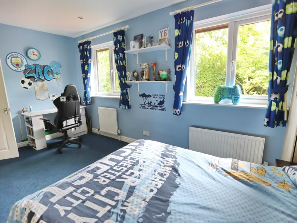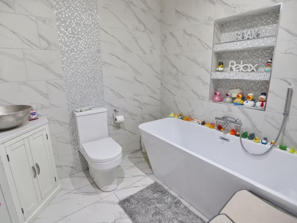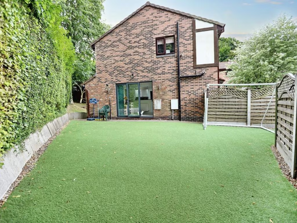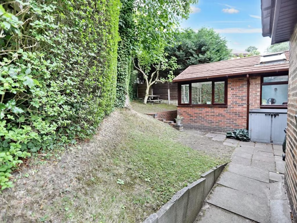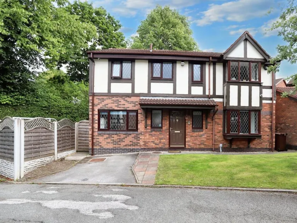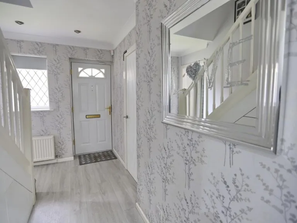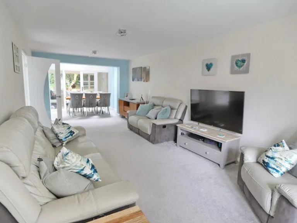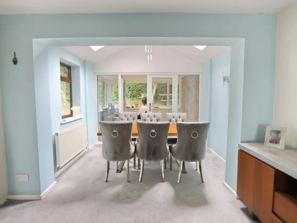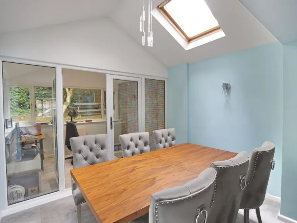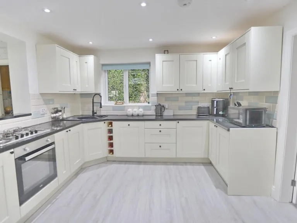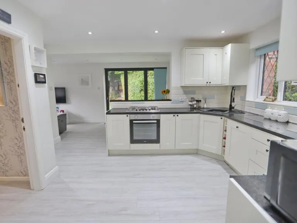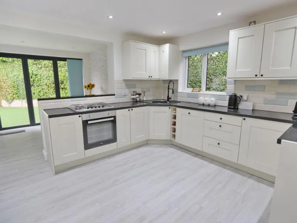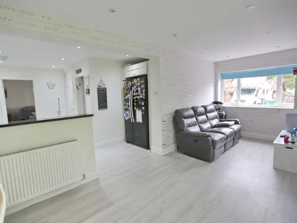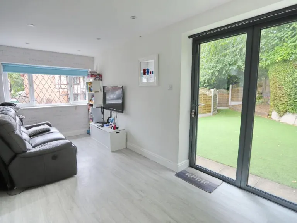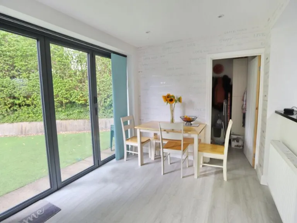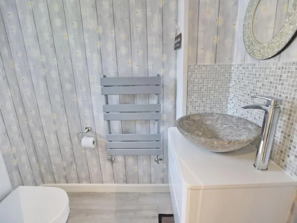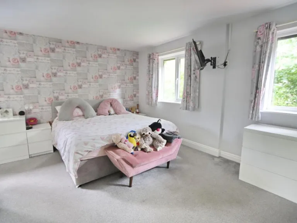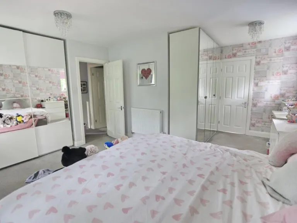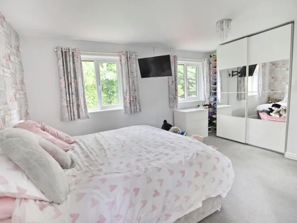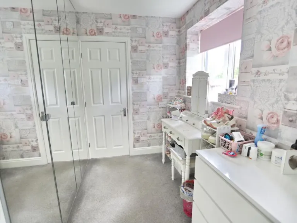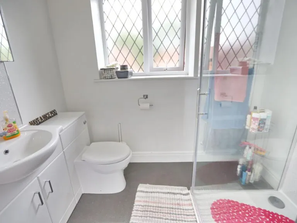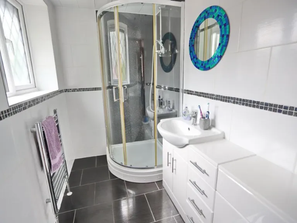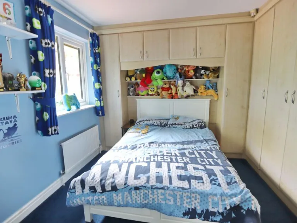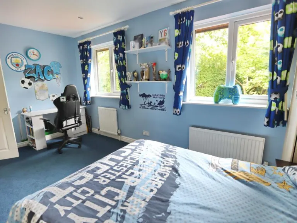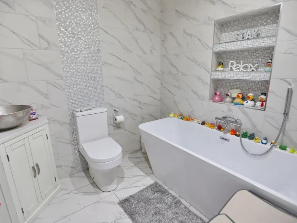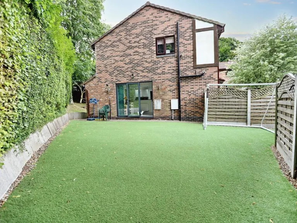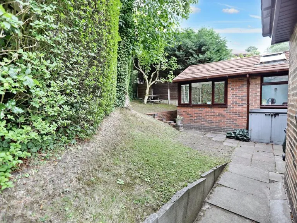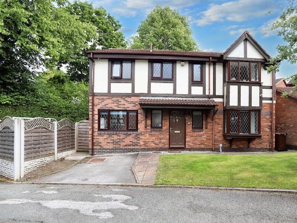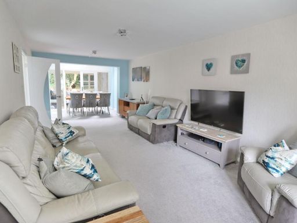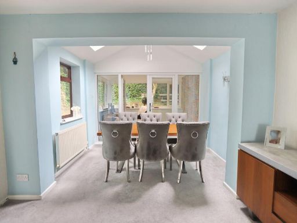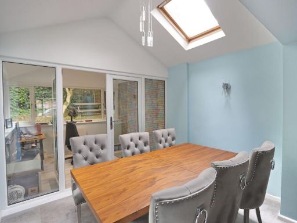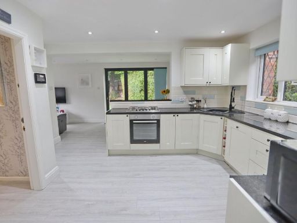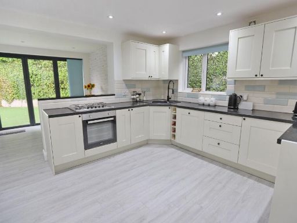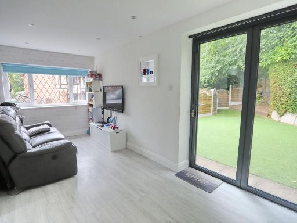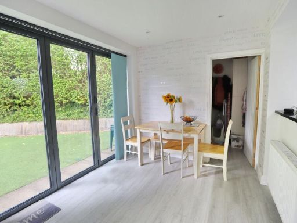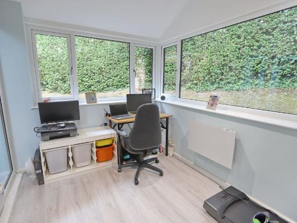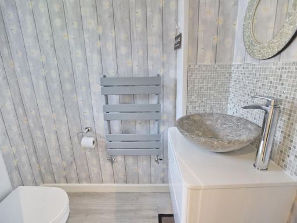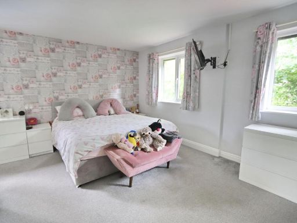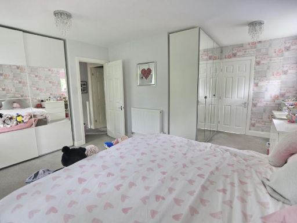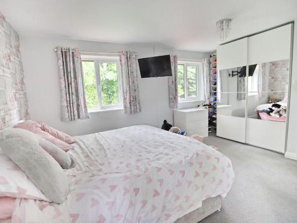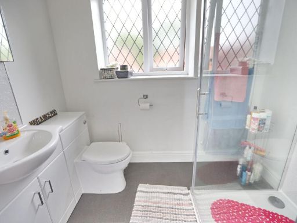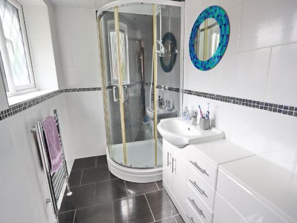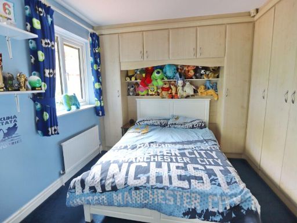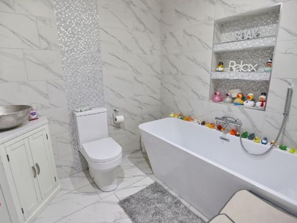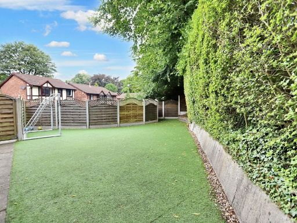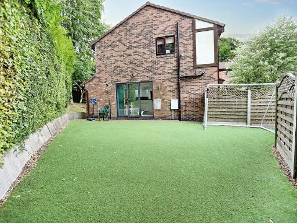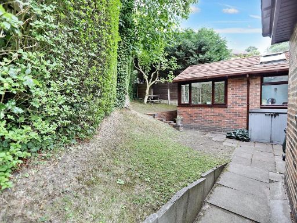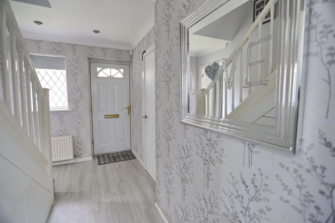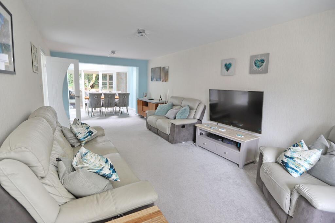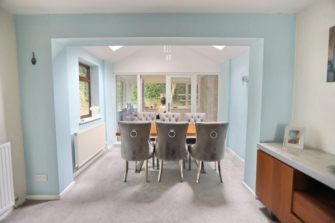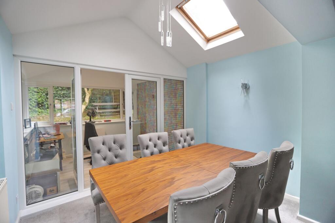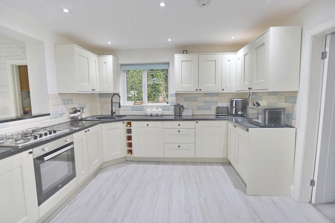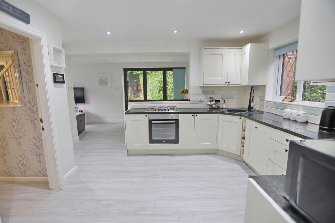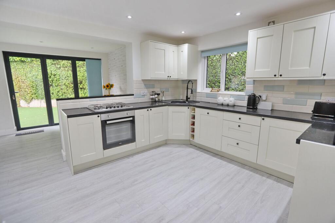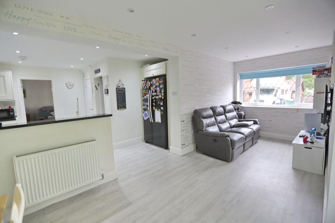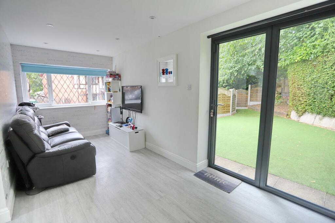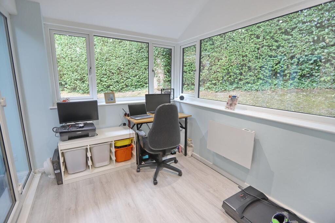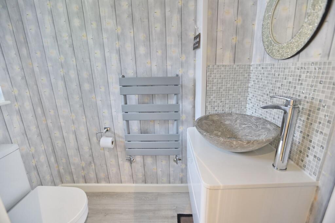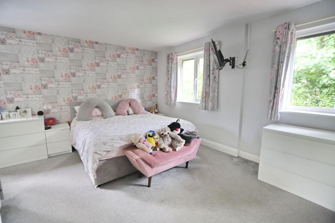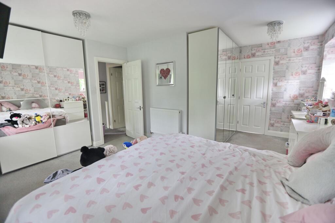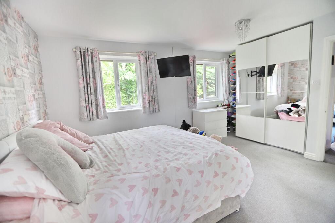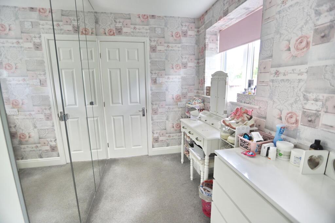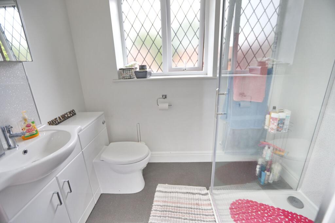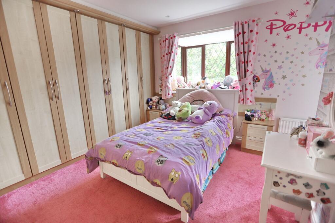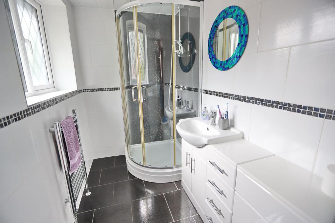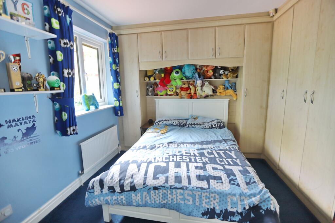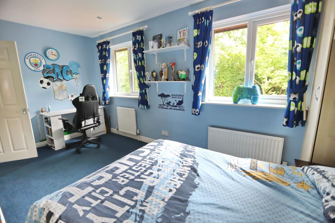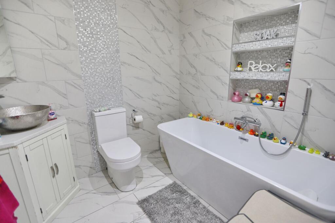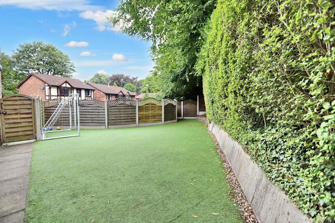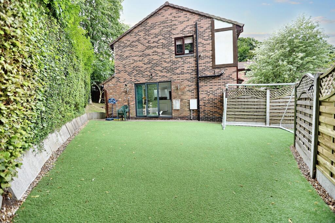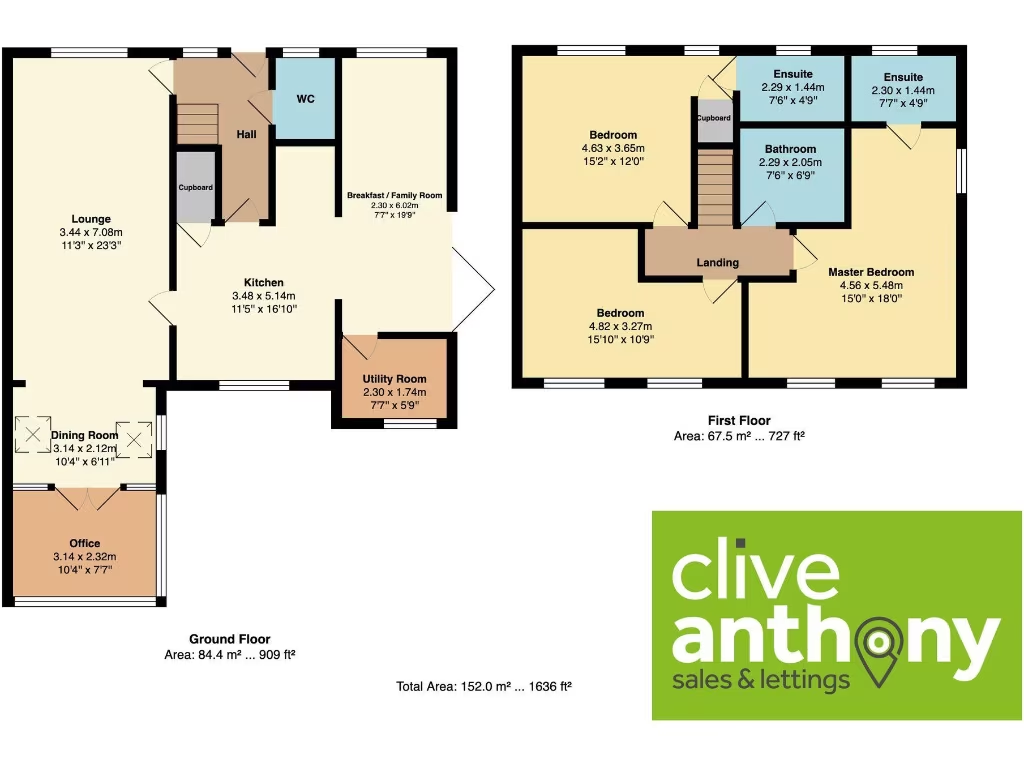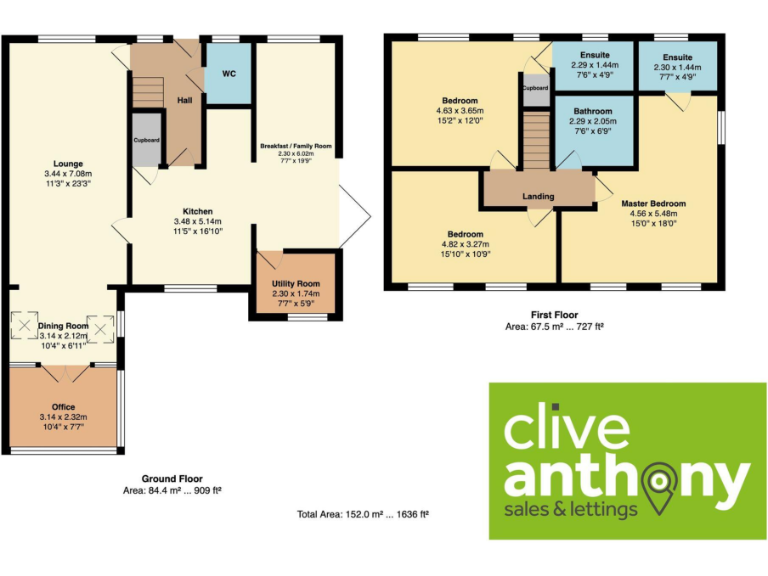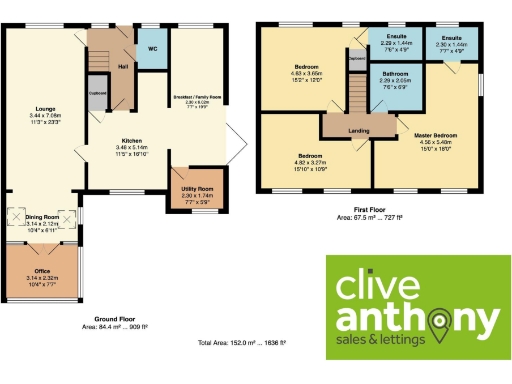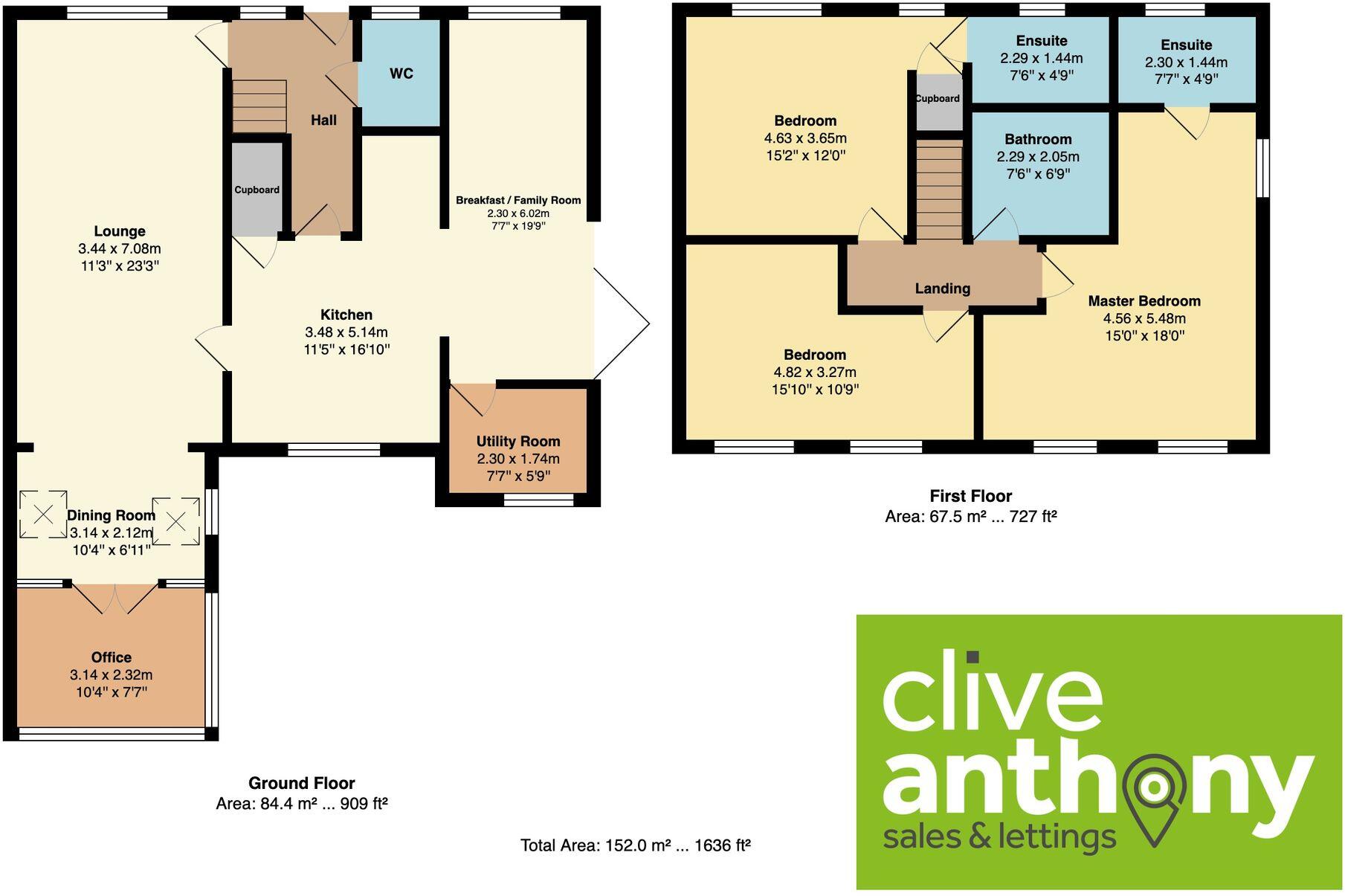Summary - 15 HAMILTON CLOSE PRESTWICH MANCHESTER M25 9JS
3 bed 3 bath Detached
Spacious, modern family living in a quiet Prestwich cul-de-sac with low-maintenance garden.
Large open-plan kitchen/diner/family room with bi-fold doors
This extended Tudor-style house sits at the end of a quiet cul-de-sac and is arranged for modern family living. The heart of the home is a large open-plan kitchen/dining/family room with bi-fold doors that open to the side garden, creating a bright social hub. A separate lounge and dining room with a vaulted ceiling add formal living space while an office and utility room support everyday family routines.
Three large double bedrooms (converted from four) provide generous sleeping accommodation; two bedrooms have en-suite shower rooms plus there is a separate family bathroom. The side garden is landscaped with artificial lawn for low-maintenance outdoor time, and a small rear garden offers additional privacy. Off-street parking is available on the driveway.
Practical details to note: the property is offered as freehold (vendor states subject to solicitors’ confirmation), has gas central heating, double glazing and an EPC rating of C. Council tax sits at Band E (above average), and available records list the built form as semi‑detached — buyers should verify boundaries and title. The home is well placed for St Mary’s Park, Prestwich Village amenities and motorway links, making it convenient for school runs and commuting.
This house suits growing families who want flexible living space and a low-maintenance garden, or buyers seeking a large, extended home with scope to reconfigure the bedroom layout back to four if desired. Confirm legal details and room uses at survey or solicitor stage.
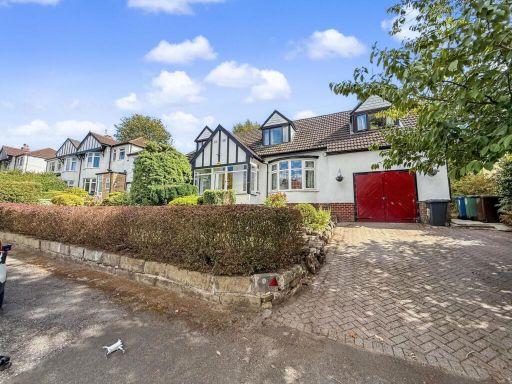 4 bedroom detached house for sale in Woodhill Drive, Prestwich, M25 — £525,000 • 4 bed • 2 bath • 1873 ft²
4 bedroom detached house for sale in Woodhill Drive, Prestwich, M25 — £525,000 • 4 bed • 2 bath • 1873 ft²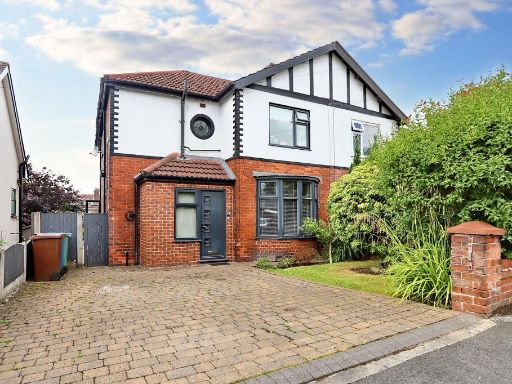 4 bedroom semi-detached house for sale in Stanley Avenue South, Prestwich, M25 — £400,000 • 4 bed • 2 bath • 1234 ft²
4 bedroom semi-detached house for sale in Stanley Avenue South, Prestwich, M25 — £400,000 • 4 bed • 2 bath • 1234 ft²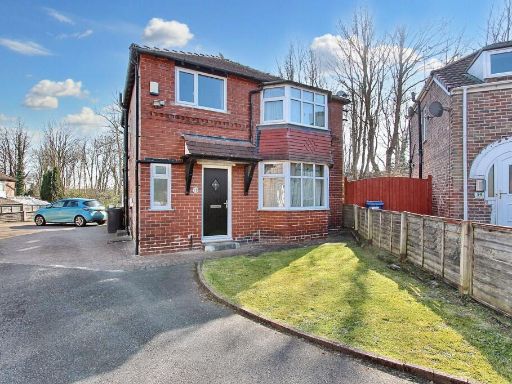 3 bedroom detached house for sale in Oaklands Drive, Prestwich, M25 — £375,000 • 3 bed • 1 bath • 1008 ft²
3 bedroom detached house for sale in Oaklands Drive, Prestwich, M25 — £375,000 • 3 bed • 1 bath • 1008 ft²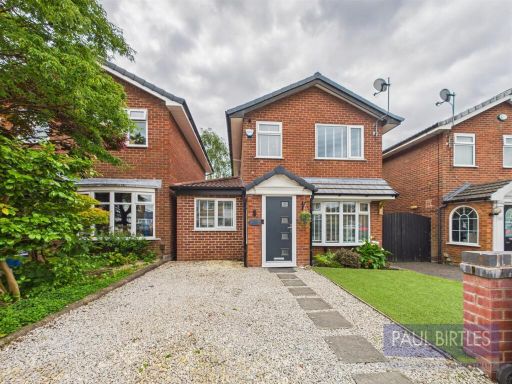 3 bedroom detached house for sale in Dunster Drive, Flixton, Trafford, M41 — £425,000 • 3 bed • 1 bath • 1026 ft²
3 bedroom detached house for sale in Dunster Drive, Flixton, Trafford, M41 — £425,000 • 3 bed • 1 bath • 1026 ft²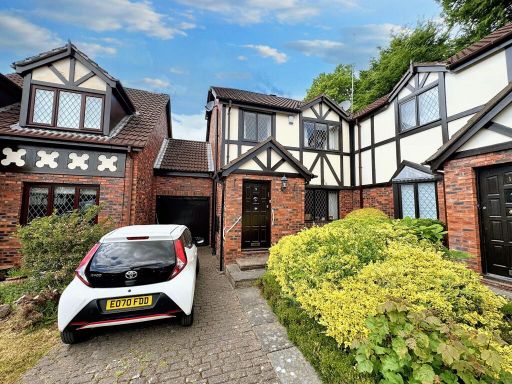 3 bedroom semi-detached house for sale in Tudor Court, Prestwich, M25 — £325,000 • 3 bed • 2 bath • 829 ft²
3 bedroom semi-detached house for sale in Tudor Court, Prestwich, M25 — £325,000 • 3 bed • 2 bath • 829 ft²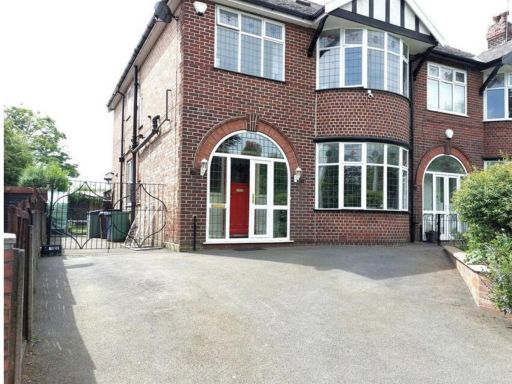 3 bedroom semi-detached house for sale in Scholes Lane, Prestwich, M25 — £470,000 • 3 bed • 3 bath • 1766 ft²
3 bedroom semi-detached house for sale in Scholes Lane, Prestwich, M25 — £470,000 • 3 bed • 3 bath • 1766 ft²