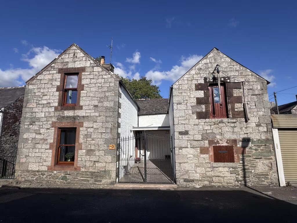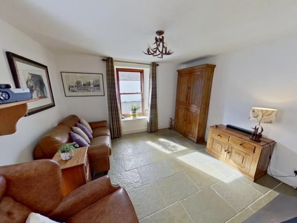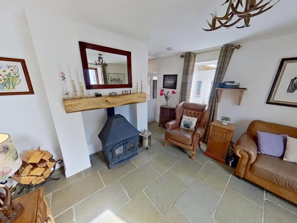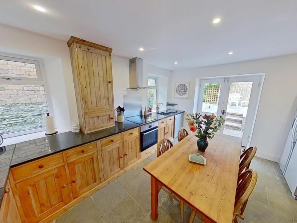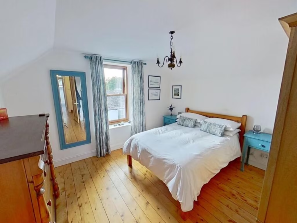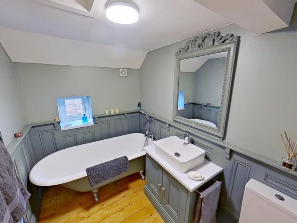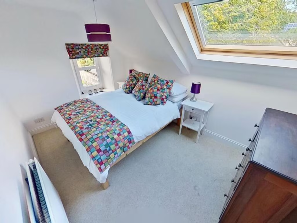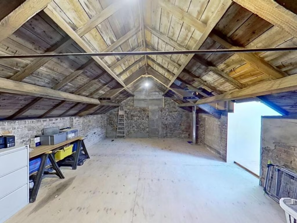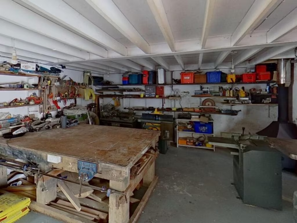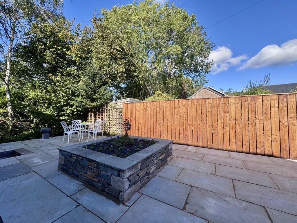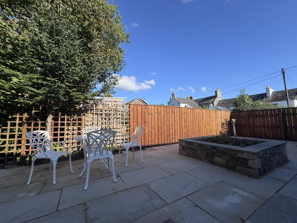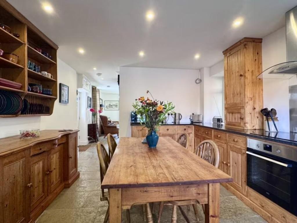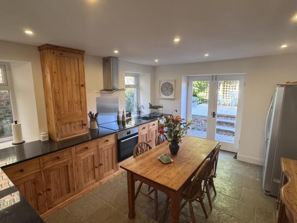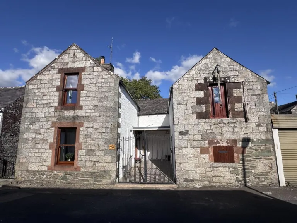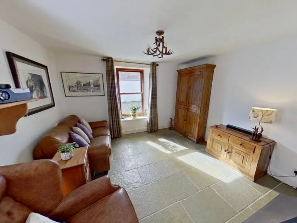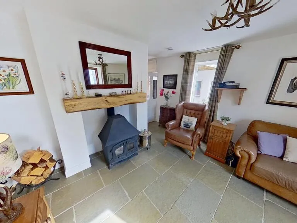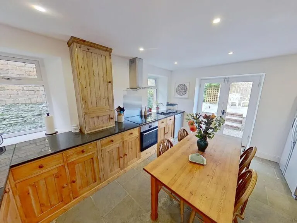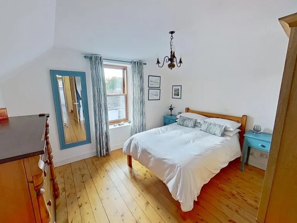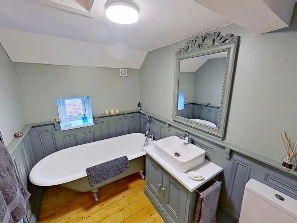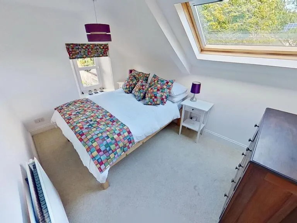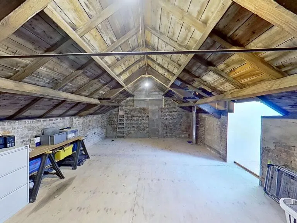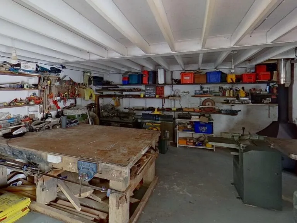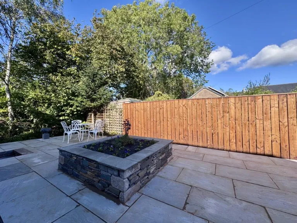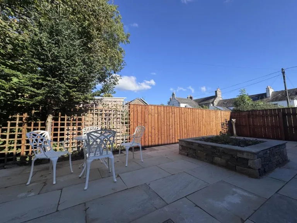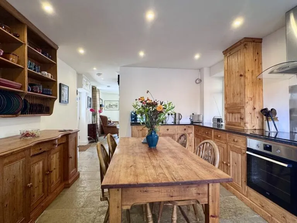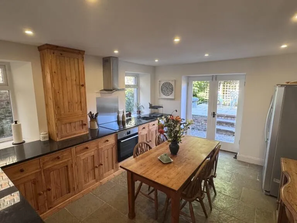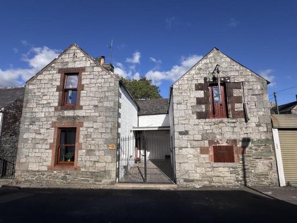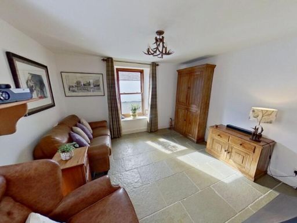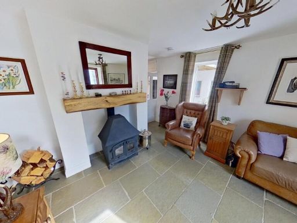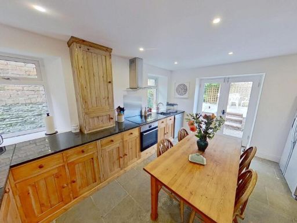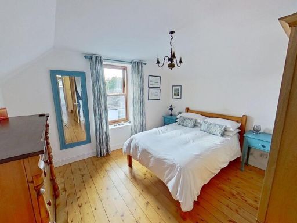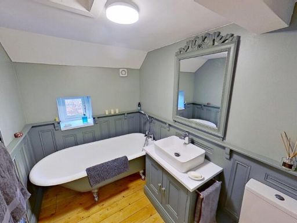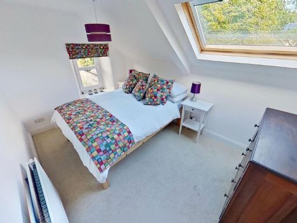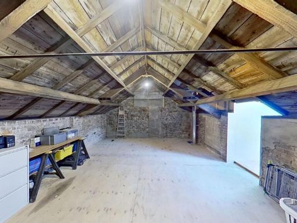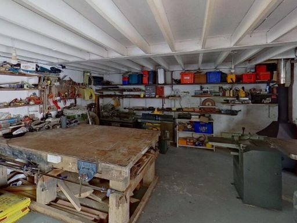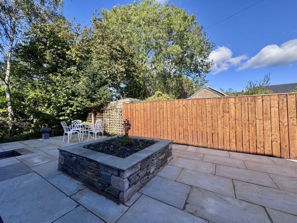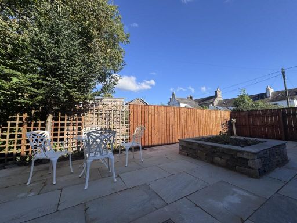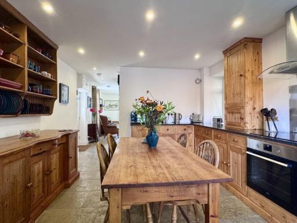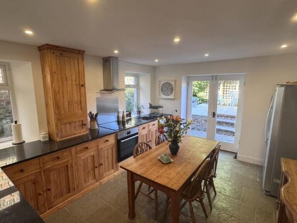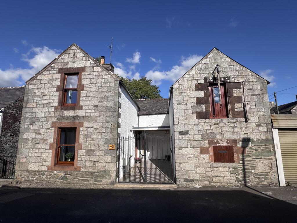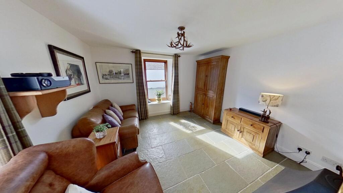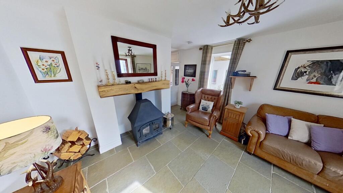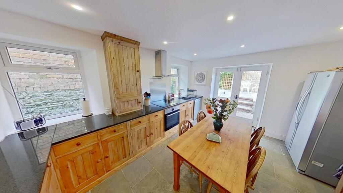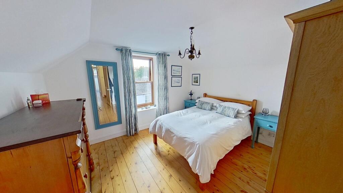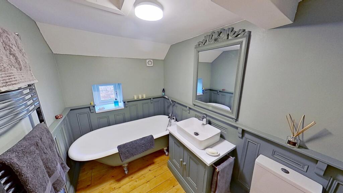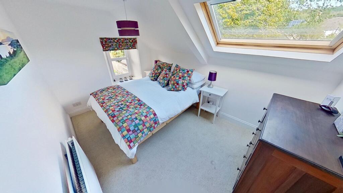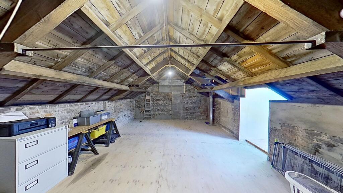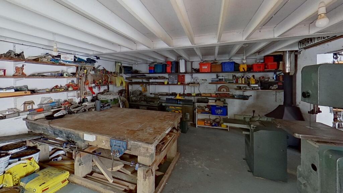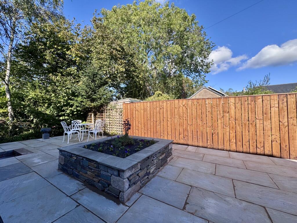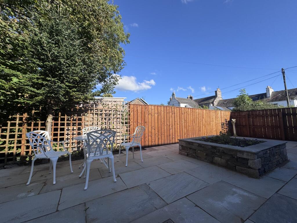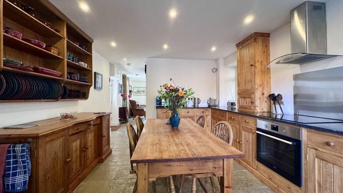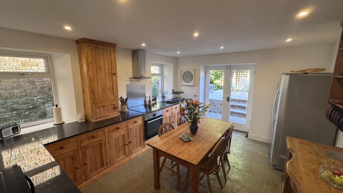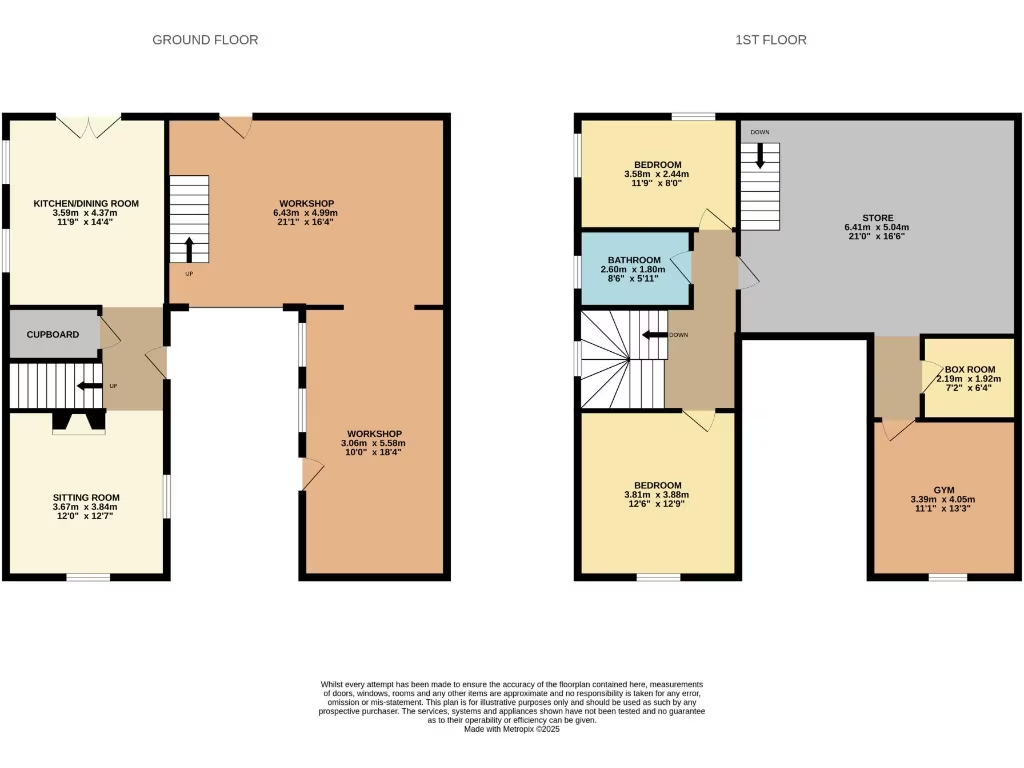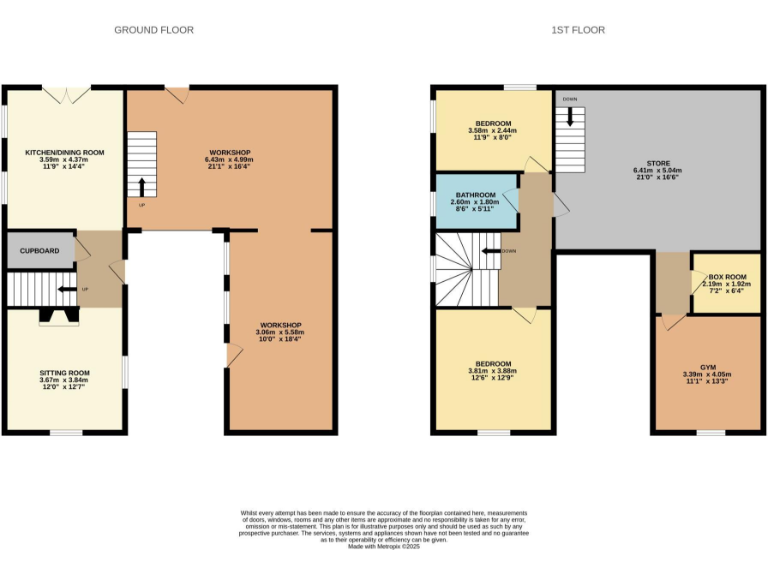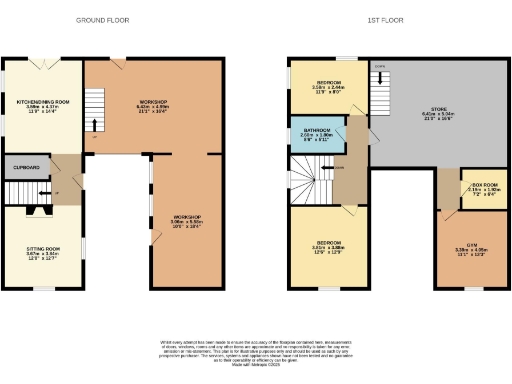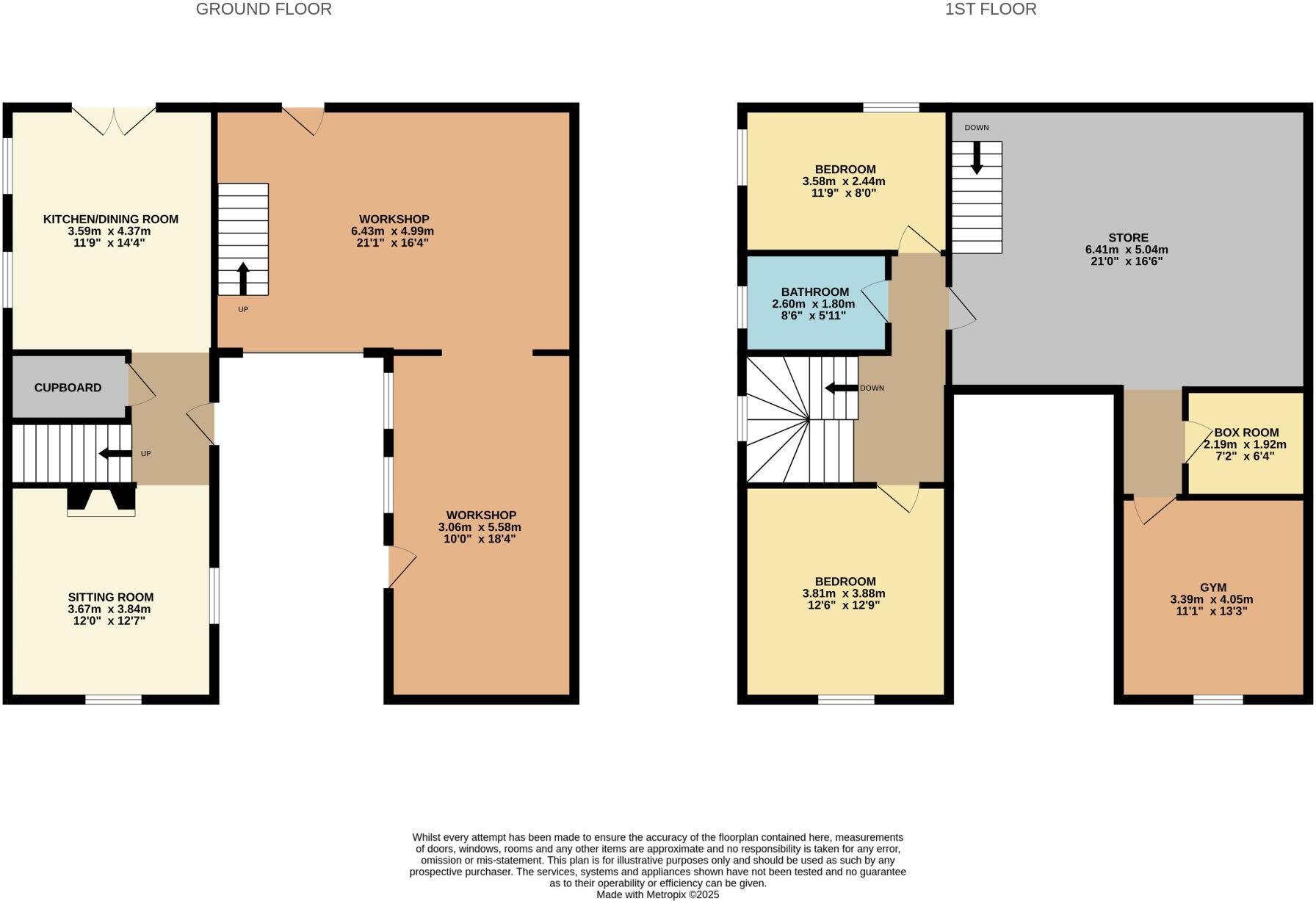Summary - 3, VICTORIA STREET, CASTLE DOUGLAS, GATEHOUSE OF FLEET DG7 2HT
2 bed 1 bath Detached
Two-bedroom home with large workshop ideal for extension or annexe conversion.
Stone-built detached house with traditional character features
A handsome stone-built detached house in Gatehouse of Fleet, combining traditional character with generous ancillary space. The main two-bedroom home is well presented, with a sitting room, spacious dining kitchen, gas central heating, double glazing and a wood-burning stove; thoughtful details include York stone floors and underfloor heating to parts of the ground floor.
The attached two-storey stone workshop is the standout value driver. Large ground- and first-floor spaces, a connecting doorway to the main house and existing services present clear scope to extend living accommodation, create a master suite or form a self-contained annexe, subject to planning consent. Off-street parking is provided in a gated front courtyard, and an enclosed rear garden and patio offer private outdoor space with low maintenance landscaping.
Practical considerations are straightforward but important. Broadband speeds are slow despite excellent mobile signal, and the property sits within an area described as relatively deprived — factors to weigh if immediate rental income or remote working are priorities. Some modernisation and formal planning approval will likely be needed to convert the workshop fully; buyers should budget for conversion works if enlarging the main living footprint.
This property will suit buyers seeking period charm with flexible expansion potential: families wanting extra space, creatives seeking a studio or investors looking for value-added refurbishment. The combination of heritage features, generous footprint and clear scope for improvement gives a realistic opportunity to add significant value.
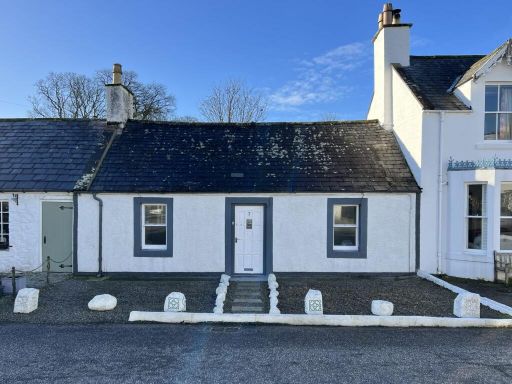 3 bedroom terraced bungalow for sale in 7 Ann Street, Gatehouse of Fleet, DG7 — £225,000 • 3 bed • 1 bath • 1075 ft²
3 bedroom terraced bungalow for sale in 7 Ann Street, Gatehouse of Fleet, DG7 — £225,000 • 3 bed • 1 bath • 1075 ft²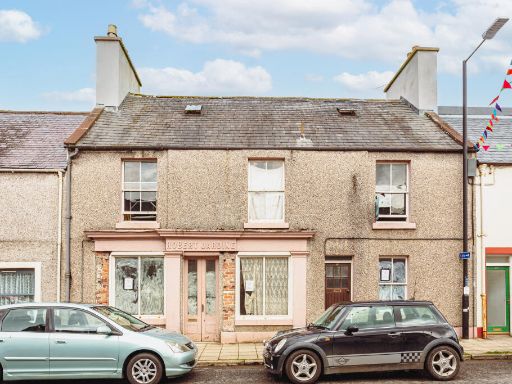 6 bedroom terraced house for sale in High Street, Gatehouse Of Fleet, DG7 — £175,000 • 6 bed • 5 bath • 2583 ft²
6 bedroom terraced house for sale in High Street, Gatehouse Of Fleet, DG7 — £175,000 • 6 bed • 5 bath • 2583 ft²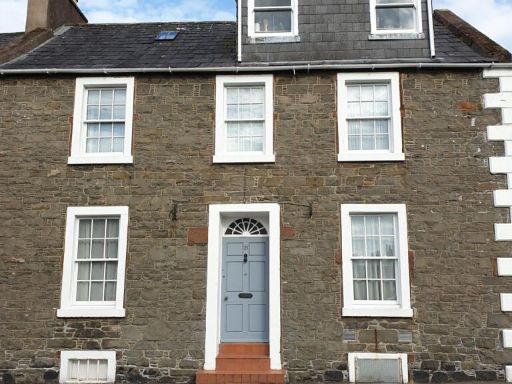 5 bedroom terraced house for sale in 21 Castle Street, Kirkcudbright, DG6 — £420,000 • 5 bed • 3 bath • 1630 ft²
5 bedroom terraced house for sale in 21 Castle Street, Kirkcudbright, DG6 — £420,000 • 5 bed • 3 bath • 1630 ft²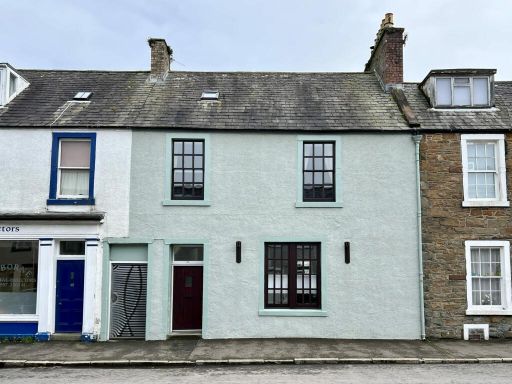 3 bedroom terraced house for sale in 47 Castle Street, Kirkcudbright, DG6 — £265,000 • 3 bed • 2 bath • 1064 ft²
3 bedroom terraced house for sale in 47 Castle Street, Kirkcudbright, DG6 — £265,000 • 3 bed • 2 bath • 1064 ft²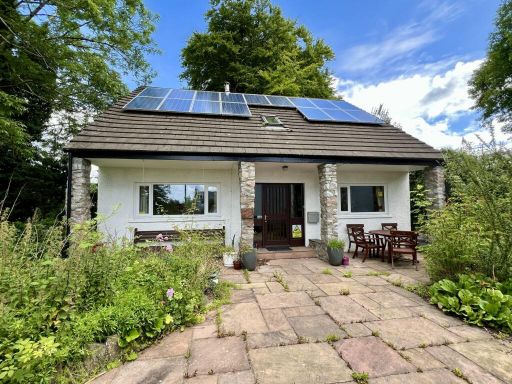 3 bedroom detached house for sale in Braeside House, Creetown, Newton Stewart, DG8 — £240,000 • 3 bed • 2 bath • 1122 ft²
3 bedroom detached house for sale in Braeside House, Creetown, Newton Stewart, DG8 — £240,000 • 3 bed • 2 bath • 1122 ft²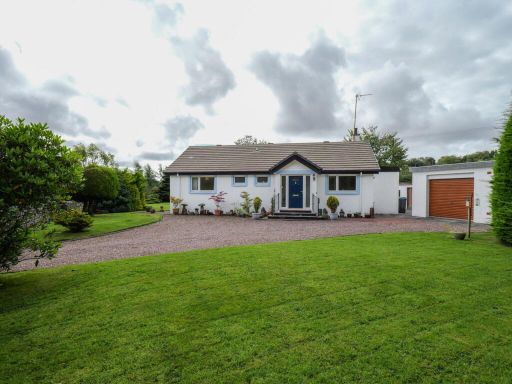 2 bedroom detached bungalow for sale in Bakers Dozen, Gatehouse Of Fleet, Castle Douglas, DG7 2LA, DG7 — £310,000 • 2 bed • 1 bath • 1065 ft²
2 bedroom detached bungalow for sale in Bakers Dozen, Gatehouse Of Fleet, Castle Douglas, DG7 2LA, DG7 — £310,000 • 2 bed • 1 bath • 1065 ft²