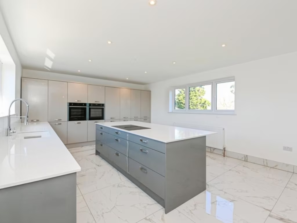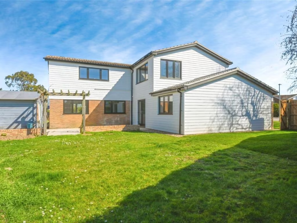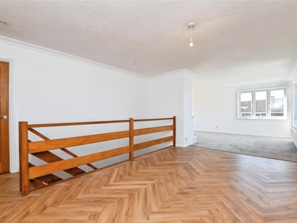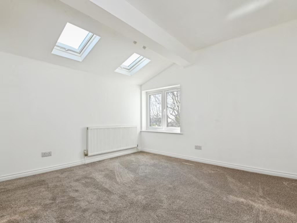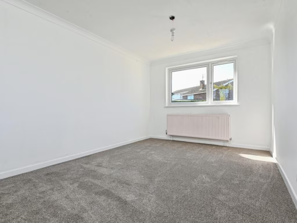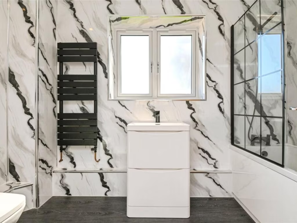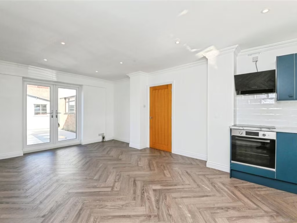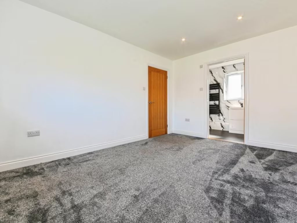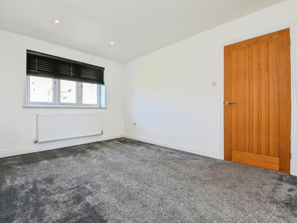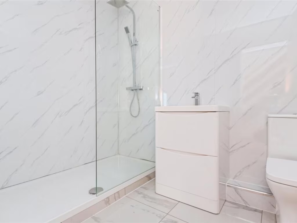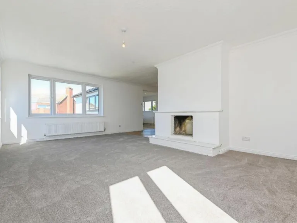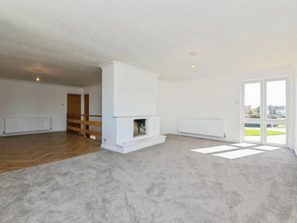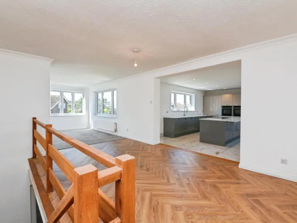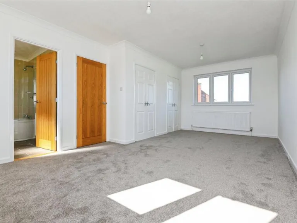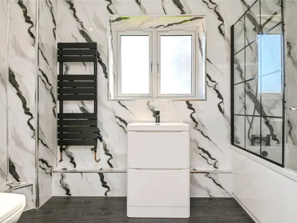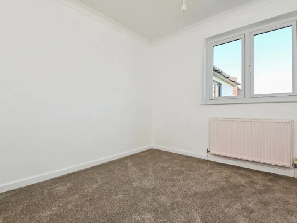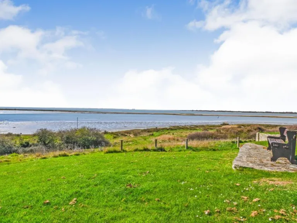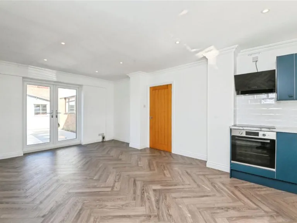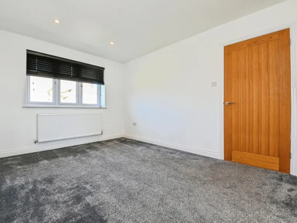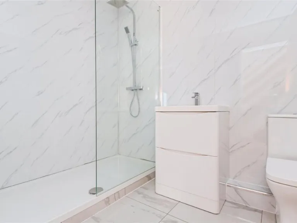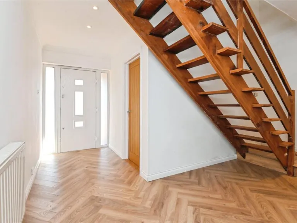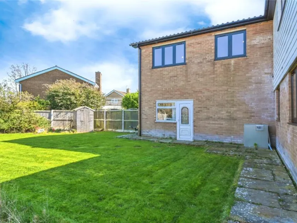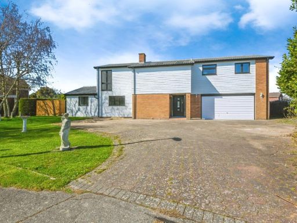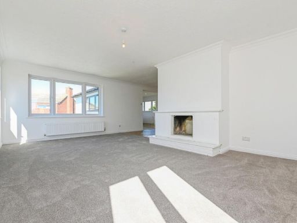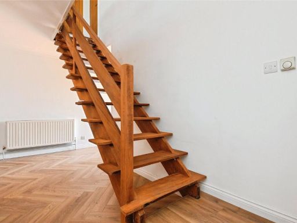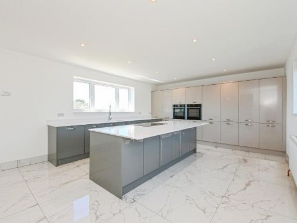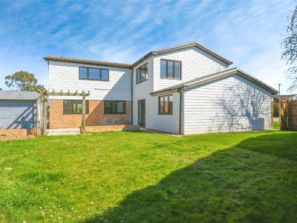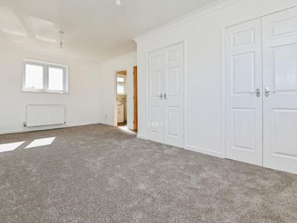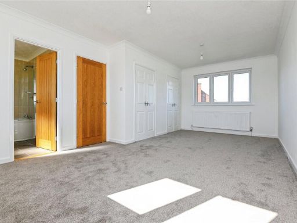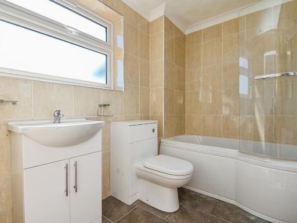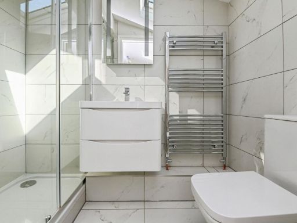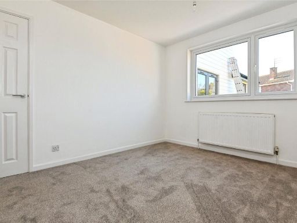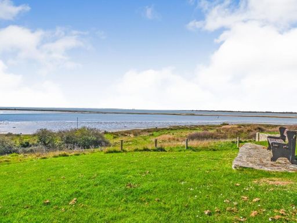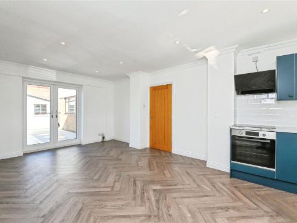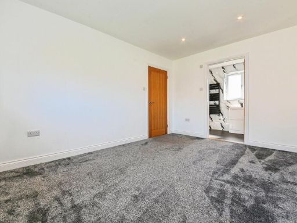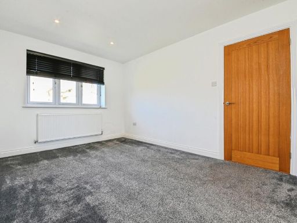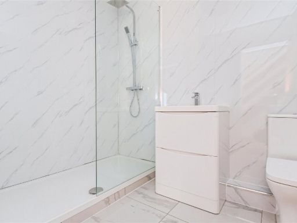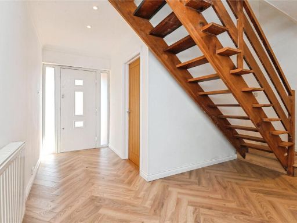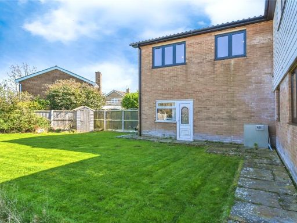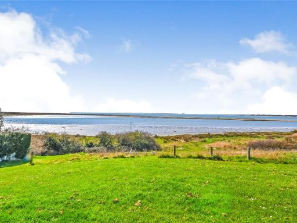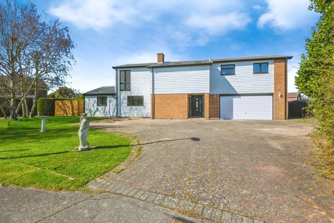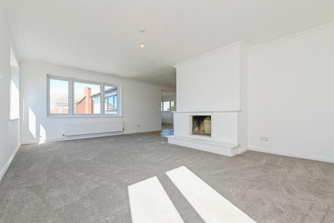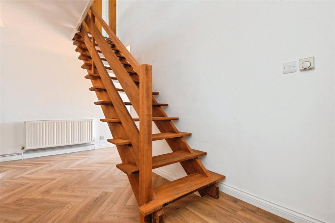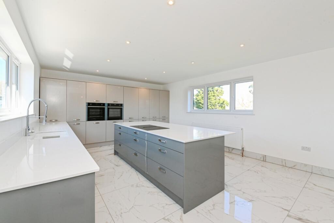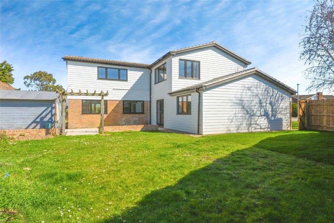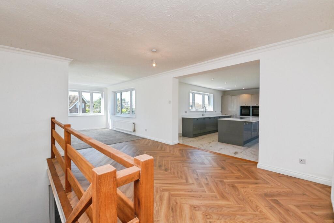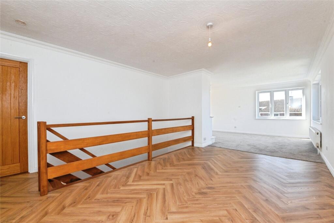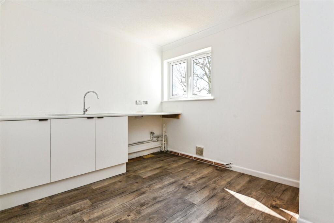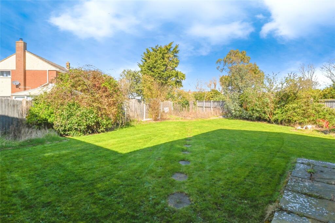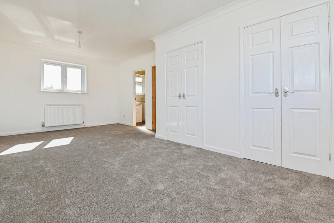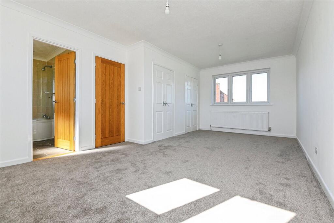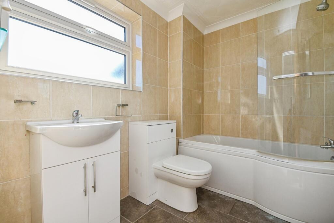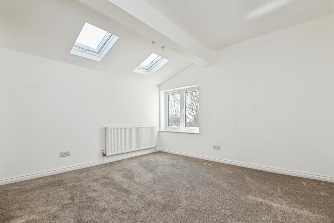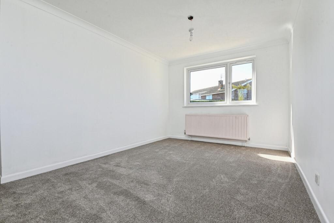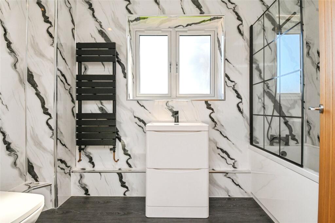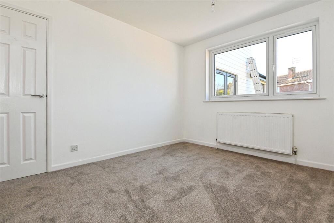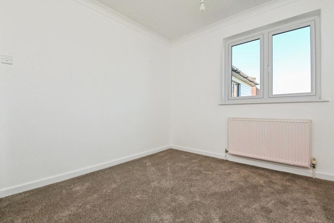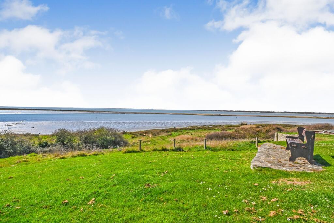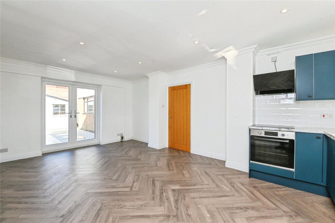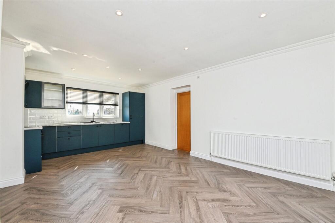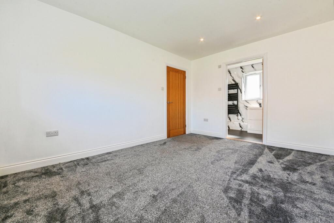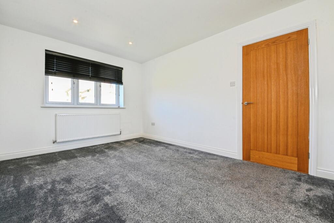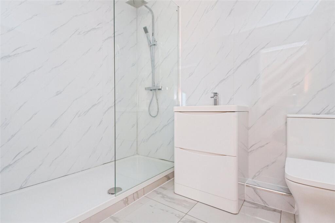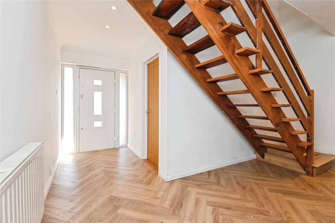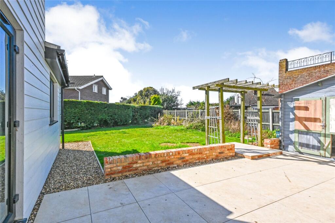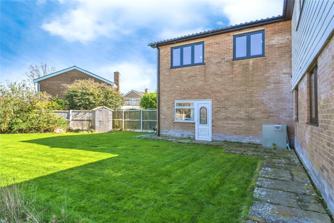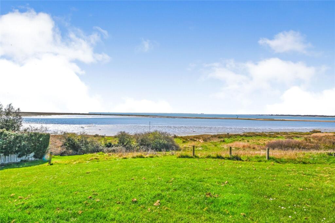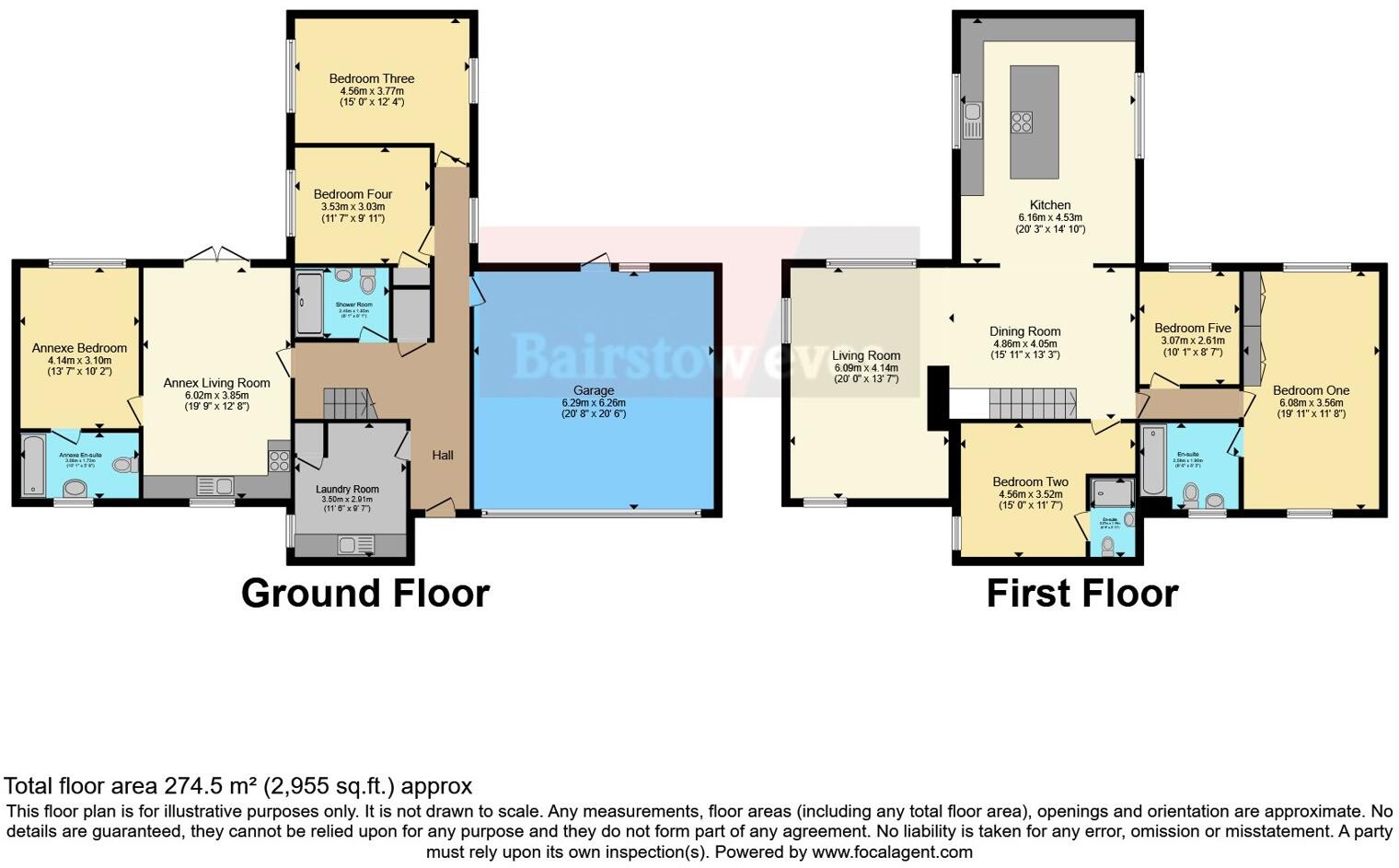Summary - 9 BEACON HEIGHTS ST OSYTH CLACTON-ON-SEA CO16 8JW
6 bed 3 bath Detached
Large family home with annexe, open-plan living and generous garden near the coast..
- Six bedrooms plus attached one-bedroom annexe with ensuite
- Inverted layout: open-plan living, dining and kitchen on first floor
- Large rear garden with patio; private driveway and integral garage
- Oil-fired central heating (private supply) — higher running costs likely
- Slow broadband speeds in the area; average mobile signal
- Built c.1967–1975 — some systems/finishes may need updating
- No flood risk; area shows higher deprivation — consider long-term value
- Council tax reported as expensive
A spacious six-bedroom detached house with an attached one-bedroom annexe, set on a large plot in St Osyth. The property’s inverted layout places the open-plan living, dining and kitchen on the first floor to maximise surrounding views, while ground-floor accommodation includes two bedrooms, utility spaces and direct access to the integral garage. The annexe with ensuite offers genuine multi‑generational flexibility or rental potential.
The house benefits from a wide driveway providing plentiful off-street parking, a sizeable rear lawn with patio, and double glazing. There is no recorded flood risk and local primary and secondary schools are rated Good, with bus routes nearby and Clacton-on-Sea a short drive away.
Notable practical points: the property is heated by an oil-fired boiler (not a community supply), broadband speeds in the area are slow, and council tax is described as expensive. Built in the late 1960s–1970s, some systems and finishes may require updating despite tasteful recent decoration. The wider area shows higher deprivation indicators, which buyers should factor into long-term value considerations.
This home suits a large family, multi-generational household or buyer seeking an income opportunity from the annexe. Viewings are recommended for anyone wanting substantial living space and flexible accommodation, but be prepared for ongoing running costs and potential modernisation works.
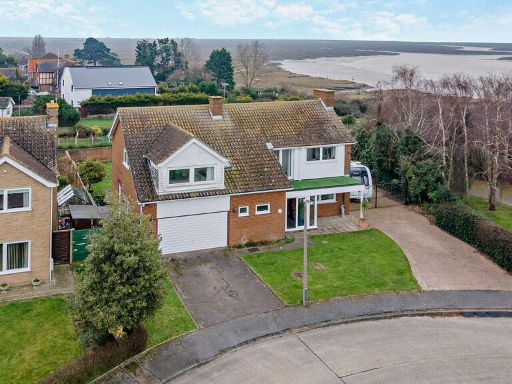 4 bedroom detached house for sale in St. Osyth, Clacton-on-Sea, CO16 — £600,000 • 4 bed • 2 bath • 2477 ft²
4 bedroom detached house for sale in St. Osyth, Clacton-on-Sea, CO16 — £600,000 • 4 bed • 2 bath • 2477 ft²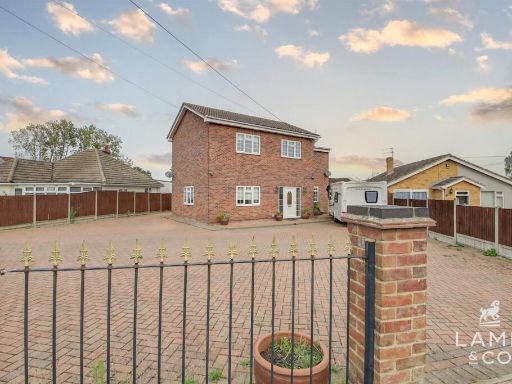 5 bedroom detached house for sale in Point Clear Road, St. Osyth, CO16 — £550,000 • 5 bed • 3 bath • 3031 ft²
5 bedroom detached house for sale in Point Clear Road, St. Osyth, CO16 — £550,000 • 5 bed • 3 bath • 3031 ft²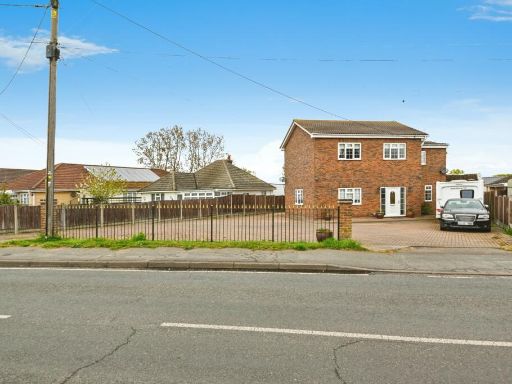 5 bedroom detached house for sale in Point Clear Road, St. Osyth, Clacton-on-Sea, Essex, CO16 — £595,000 • 5 bed • 3 bath • 3395 ft²
5 bedroom detached house for sale in Point Clear Road, St. Osyth, Clacton-on-Sea, Essex, CO16 — £595,000 • 5 bed • 3 bath • 3395 ft²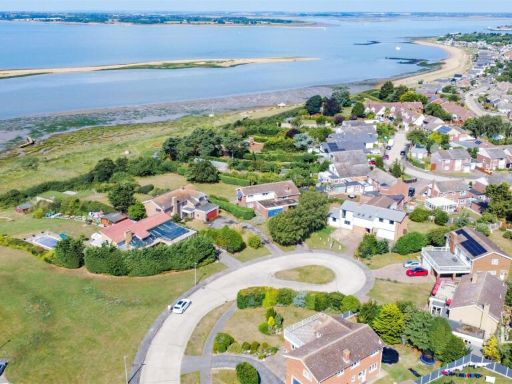 6 bedroom detached house for sale in Beacon Heights, St. Osyth, Clacton-On-Sea, CO16 — £775,000 • 6 bed • 4 bath • 2489 ft²
6 bedroom detached house for sale in Beacon Heights, St. Osyth, Clacton-On-Sea, CO16 — £775,000 • 6 bed • 4 bath • 2489 ft²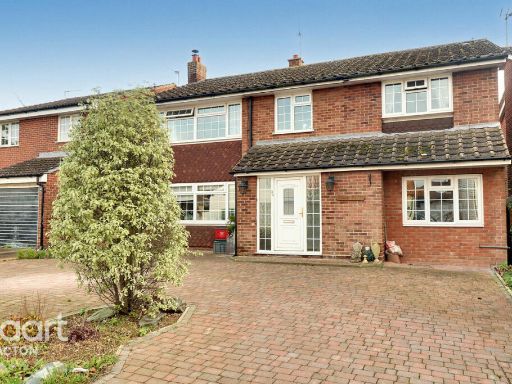 5 bedroom detached house for sale in Mill Street, Clacton-On-Sea, CO16 — £375,000 • 5 bed • 3 bath • 1755 ft²
5 bedroom detached house for sale in Mill Street, Clacton-On-Sea, CO16 — £375,000 • 5 bed • 3 bath • 1755 ft²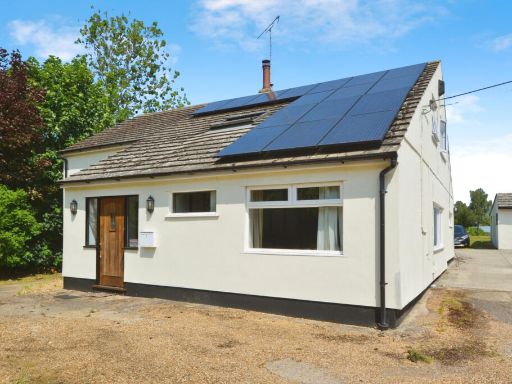 5 bedroom detached house for sale in Dairy Farm Meadow, CO16 — £540,000 • 5 bed • 2 bath • 1830 ft²
5 bedroom detached house for sale in Dairy Farm Meadow, CO16 — £540,000 • 5 bed • 2 bath • 1830 ft²



