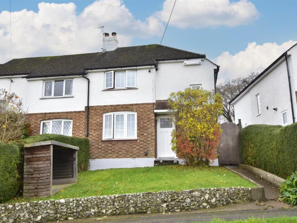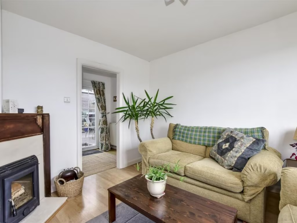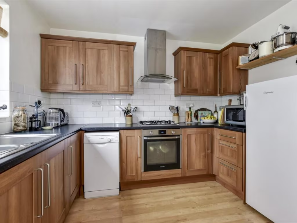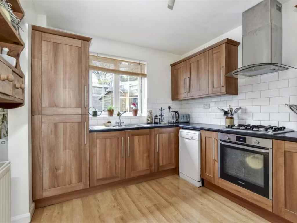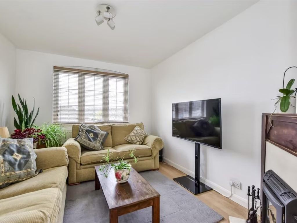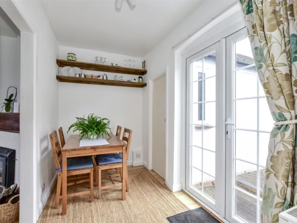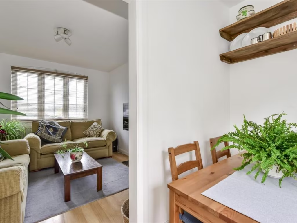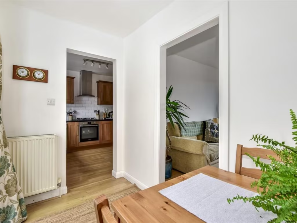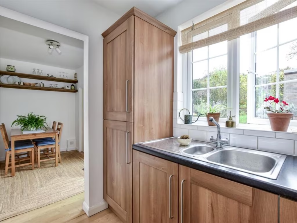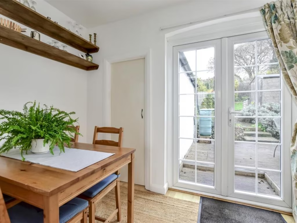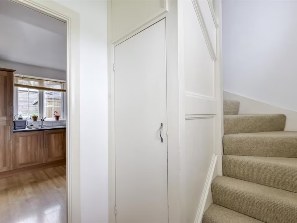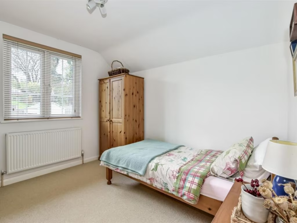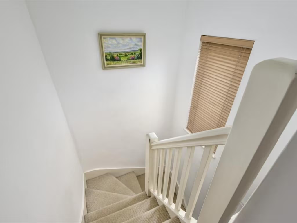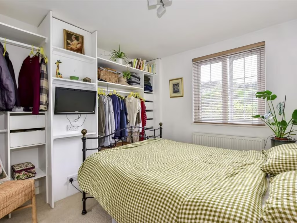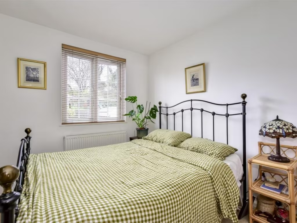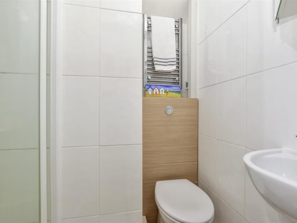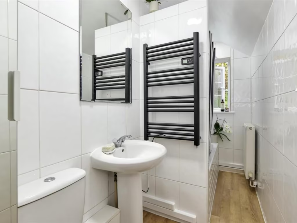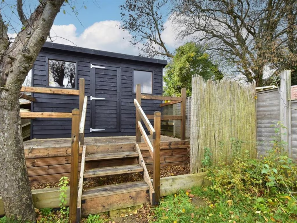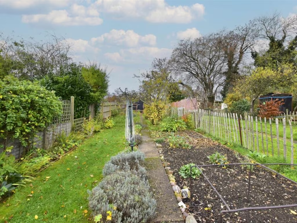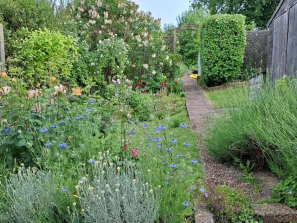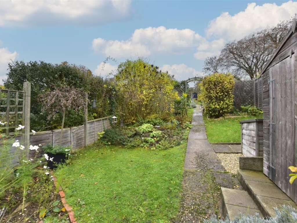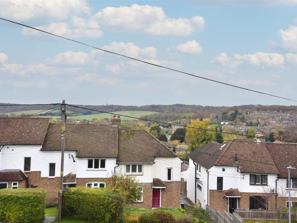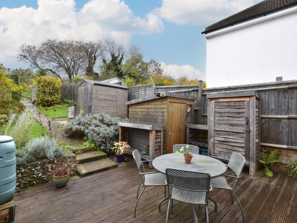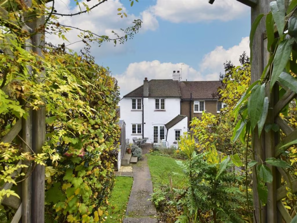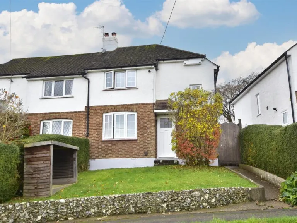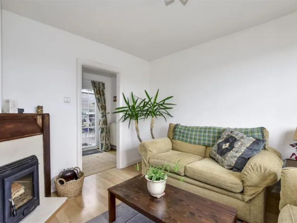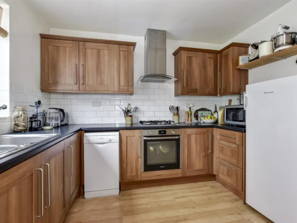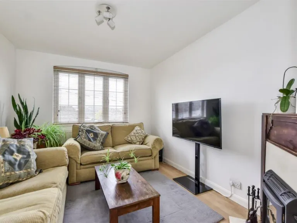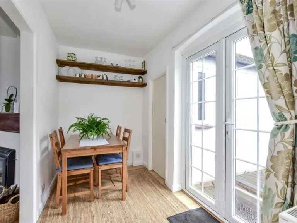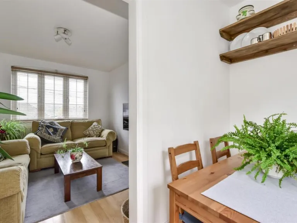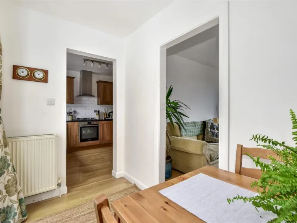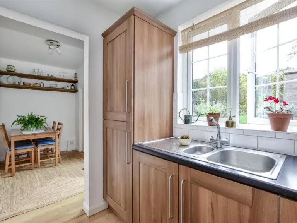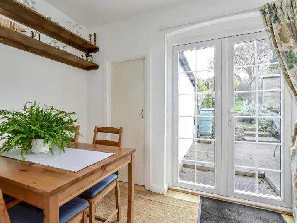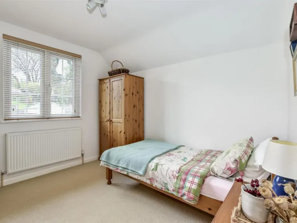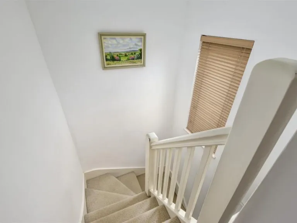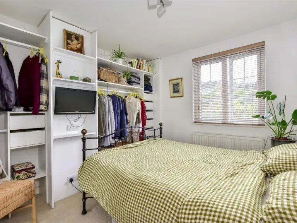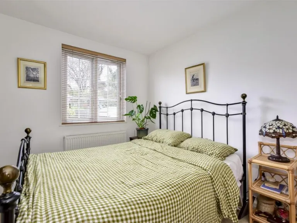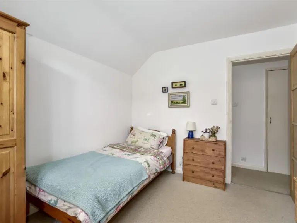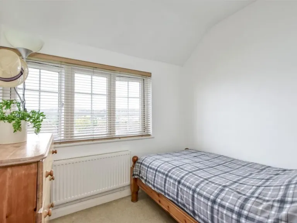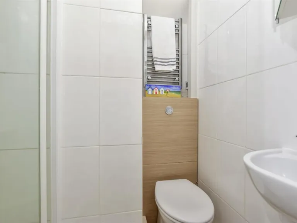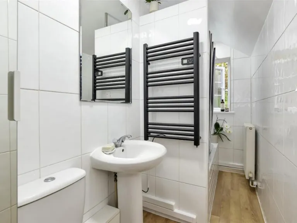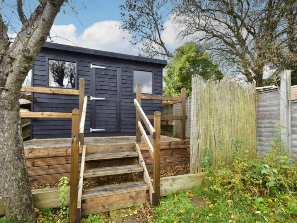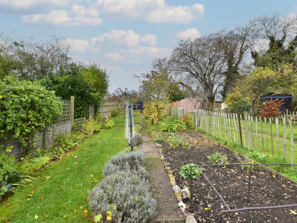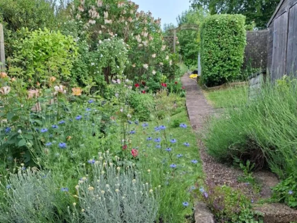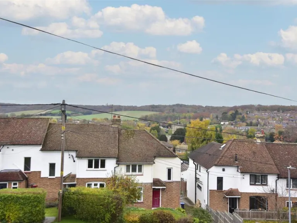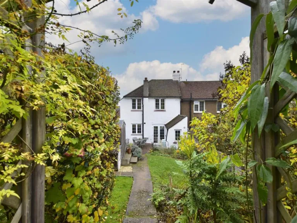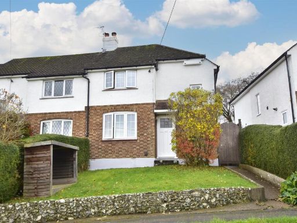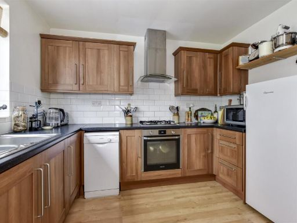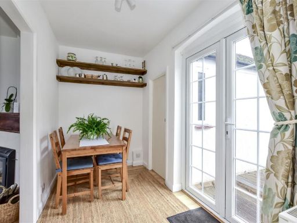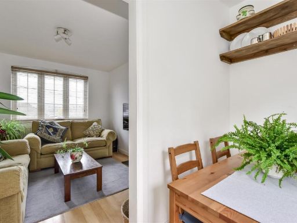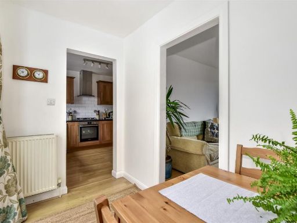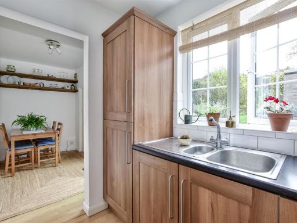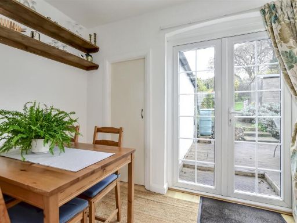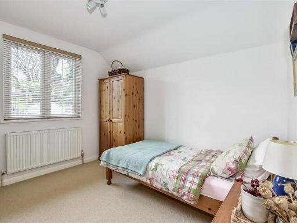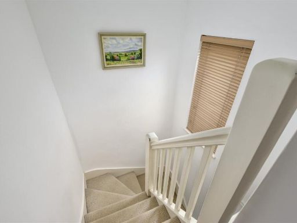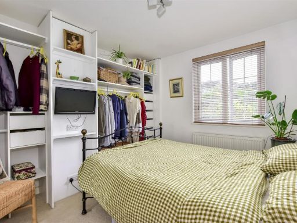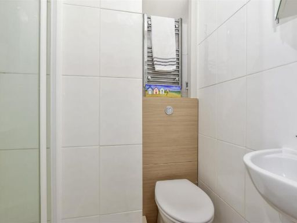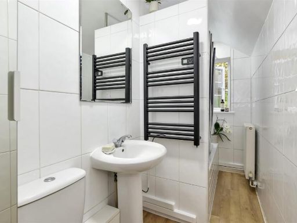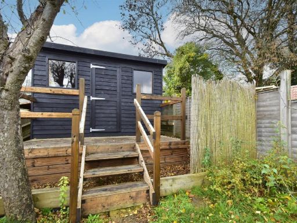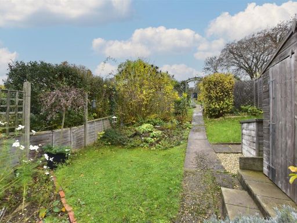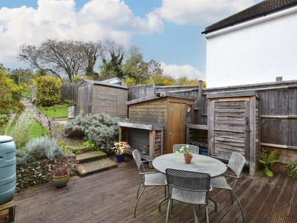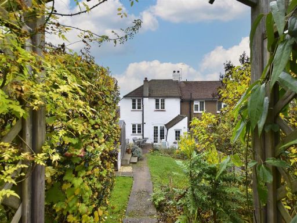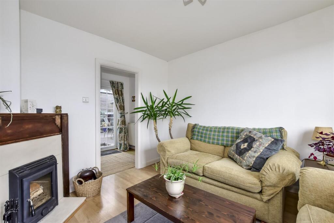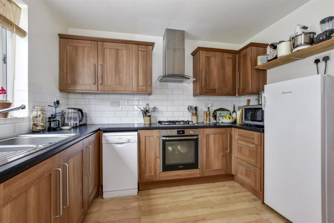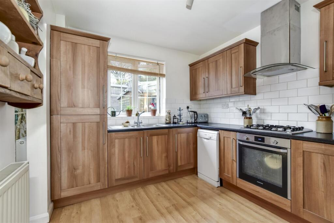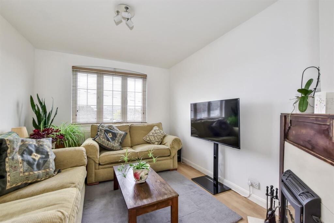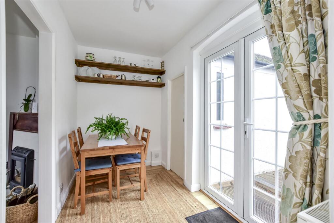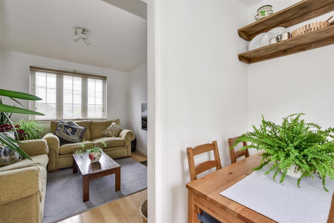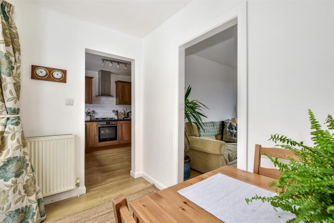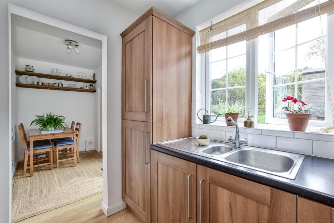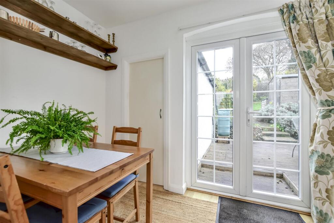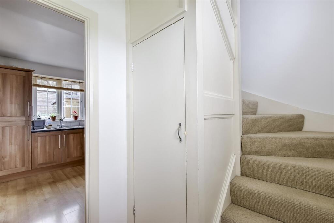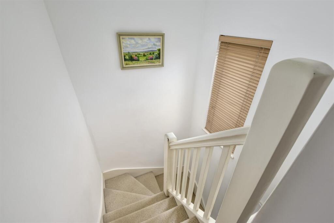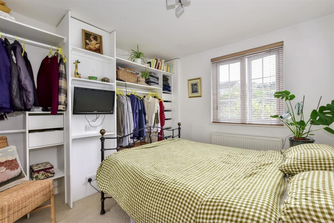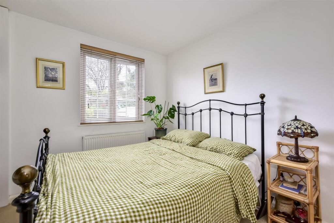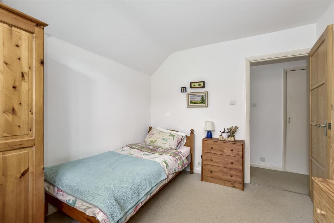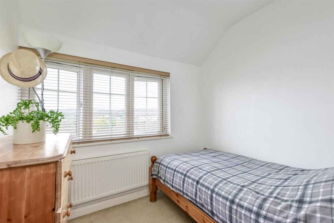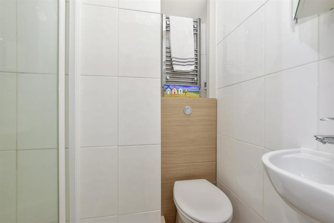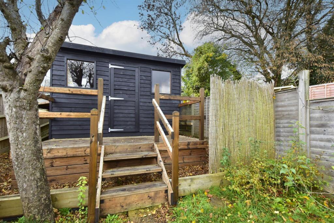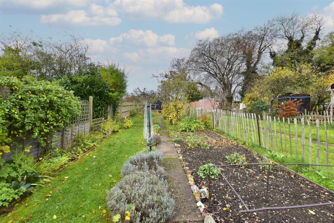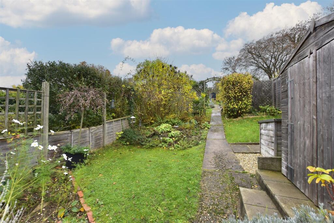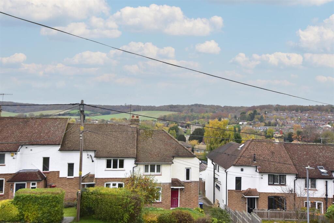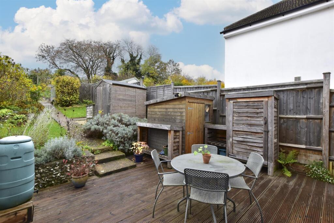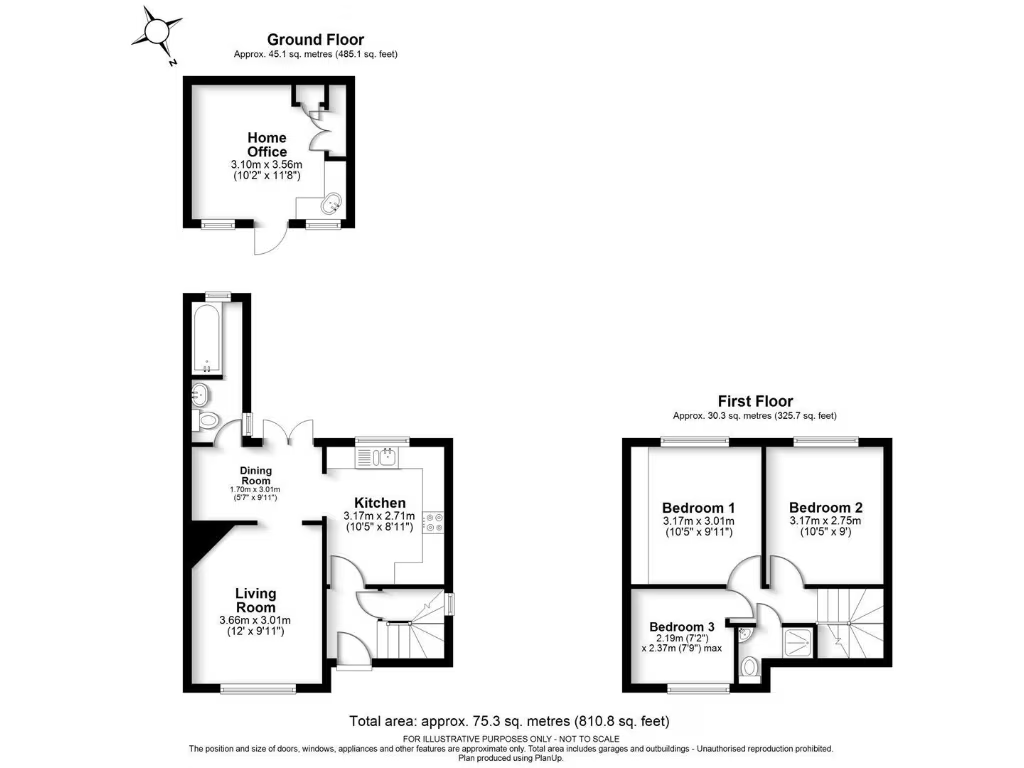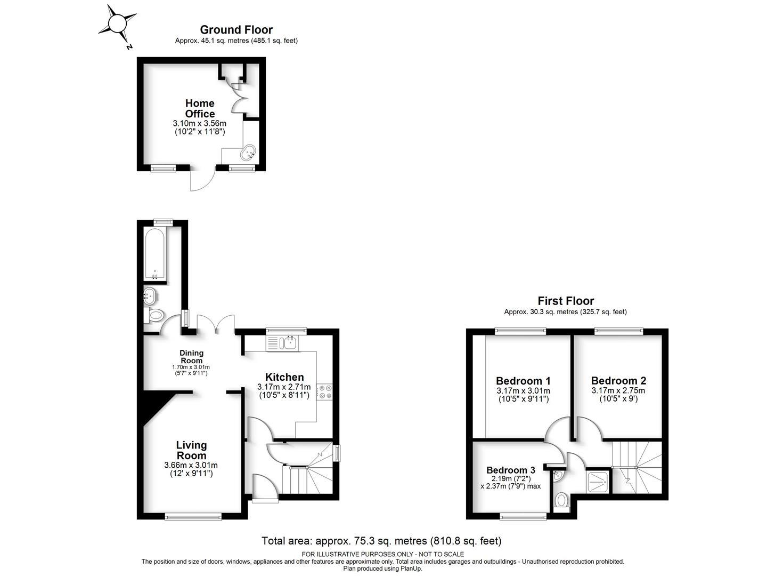Summary - 54 GRANVILLE ROAD NORTHCHURCH BERKHAMSTED HP4 3RN
3 bed 2 bath Semi-Detached
Turnkey family house with garden room, parking and strong commuter links.
- Newly renovated throughout with modern kitchen and bathrooms
- South-facing decking and heated garden room for flexible use
- Log burner in sitting room adds period character and warmth
- Driveway parking plus garage for secure storage or car
- Mixed notes on garden size: described as generous but also compact
- Built c.1930–1940; solid brick walls, likely limited insulation
- Freehold, mains gas heating, double glazing (unknown installation date)
- Excellent broadband and mobile signal; low local crime
This well-presented three-bedroom semi-detached home offers a turnkey option for families and professionals who want immediate move-in comfort. The property has been newly renovated throughout, with a contemporary fitted kitchen, modern bathrooms and wood-effect floors that create a bright, low-maintenance interior. The sitting room benefits from a log burner and front-aspect views, adding character and a cosy focal point.
The kitchen and dining area open onto a south-facing outside space with decking — excellent for alfresco dining — and a heated garden room that can serve as a home office, studio or guest space. There is driveway parking and a garage for secure storage or a vehicle. Valley views towards Ashridge are a notable local benefit from nearby vantage points.
Practical details are strong: freehold tenure, mains gas boiler and radiators, double glazing and excellent mobile and broadband connectivity. Local amenities, good primary and secondary schools, and Berkhamsted mainline rail connections to London make this a convenient choice for commuters and families.
Buyers should note mixed information about external space: the listing highlights a generous rear garden and outbuildings, but separate summaries describe the plot as small-to-average for a suburban semi. The property was built around the 1930s–1940s and external walls are likely solid brick with assumed limited cavity insulation, which could be relevant for long-term energy-efficiency plans. Overall, the house is an attractive, compact family home with scope to tailor the garden and outbuildings to changing needs.
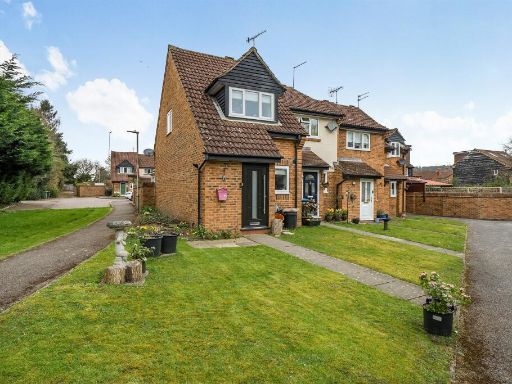 2 bedroom end of terrace house for sale in Friars Field, Northchurch, Berkhamsted, HP4 — £450,000 • 2 bed • 1 bath • 771 ft²
2 bedroom end of terrace house for sale in Friars Field, Northchurch, Berkhamsted, HP4 — £450,000 • 2 bed • 1 bath • 771 ft²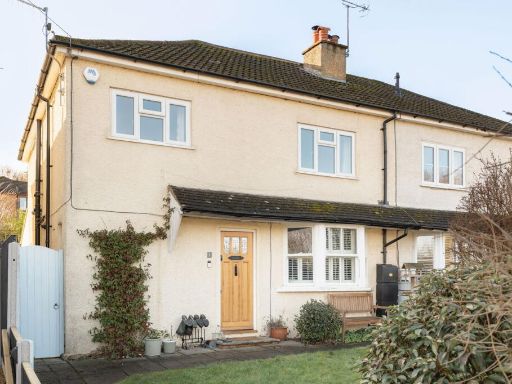 4 bedroom semi-detached house for sale in Dell Road, Northchurch, Berkhamsted, Hertfordshire HP4 — £725,000 • 4 bed • 1 bath • 1355 ft²
4 bedroom semi-detached house for sale in Dell Road, Northchurch, Berkhamsted, Hertfordshire HP4 — £725,000 • 4 bed • 1 bath • 1355 ft²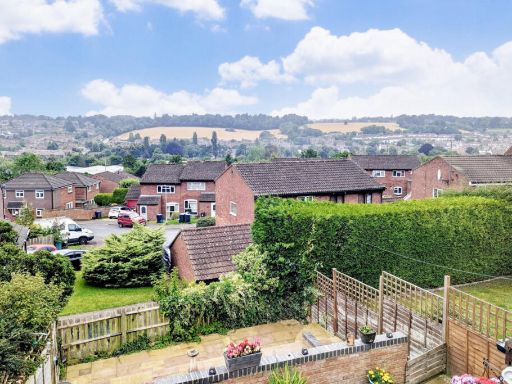 3 bedroom semi-detached house for sale in Dorriens Croft, Berkhamsted, HP4 — £575,000 • 3 bed • 1 bath • 991 ft²
3 bedroom semi-detached house for sale in Dorriens Croft, Berkhamsted, HP4 — £575,000 • 3 bed • 1 bath • 991 ft²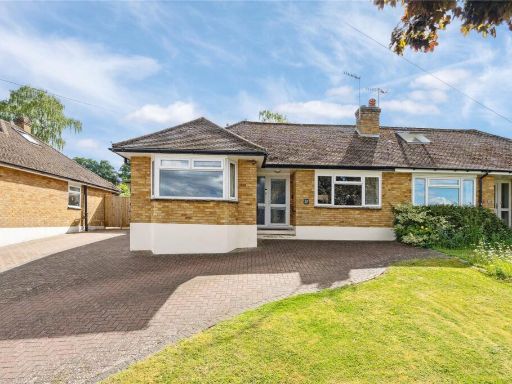 3 bedroom bungalow for sale in St. Marys Avenue, Northchurch, Berkhamsted, Hertfordshire, HP4 — £625,000 • 3 bed • 2 bath • 898 ft²
3 bedroom bungalow for sale in St. Marys Avenue, Northchurch, Berkhamsted, Hertfordshire, HP4 — £625,000 • 3 bed • 2 bath • 898 ft²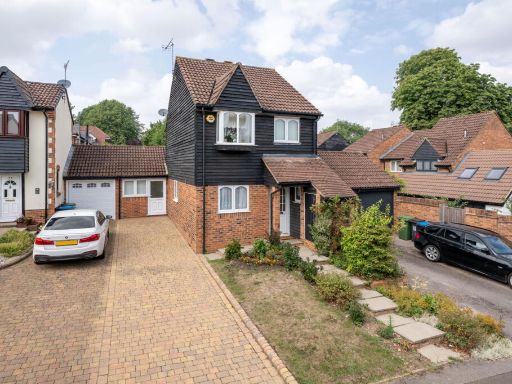 3 bedroom link detached house for sale in Merling Croft, Northchurch, Berkhamsted, HP4 — £550,000 • 3 bed • 1 bath • 1040 ft²
3 bedroom link detached house for sale in Merling Croft, Northchurch, Berkhamsted, HP4 — £550,000 • 3 bed • 1 bath • 1040 ft²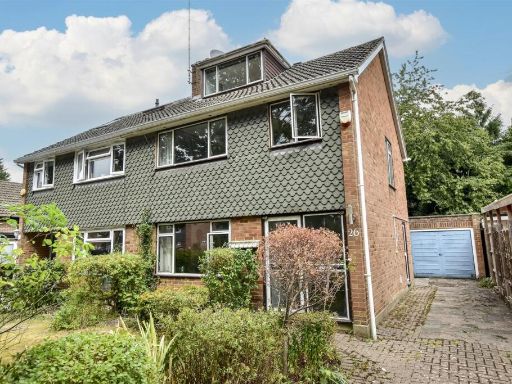 3 bedroom semi-detached house for sale in Valley Road, Northchurch, Berkhamsted, HP4 — £625,000 • 3 bed • 1 bath • 876 ft²
3 bedroom semi-detached house for sale in Valley Road, Northchurch, Berkhamsted, HP4 — £625,000 • 3 bed • 1 bath • 876 ft²