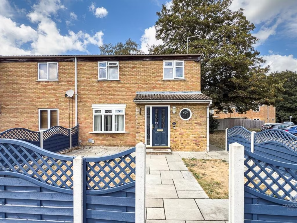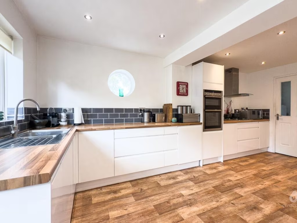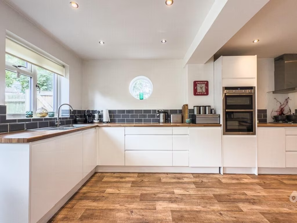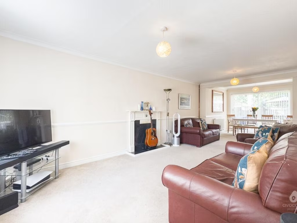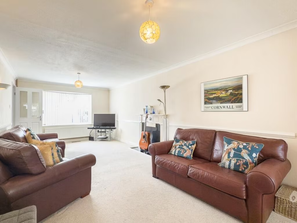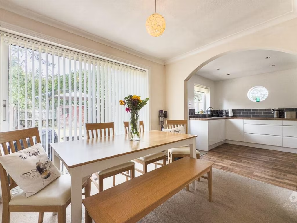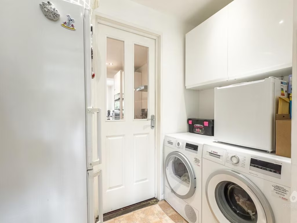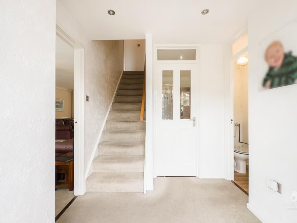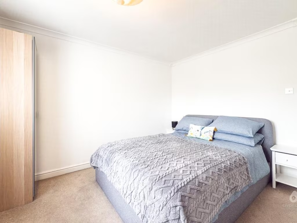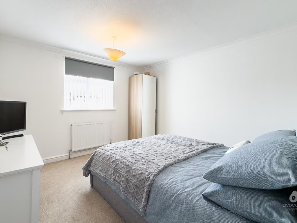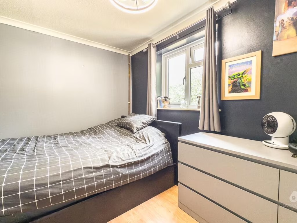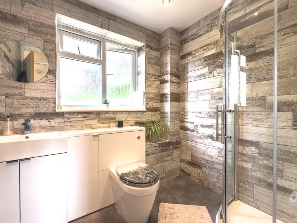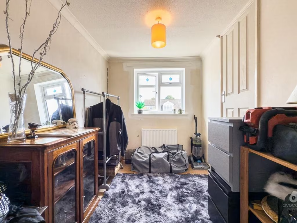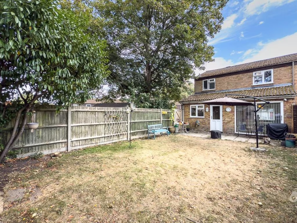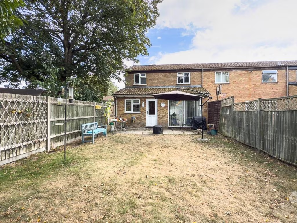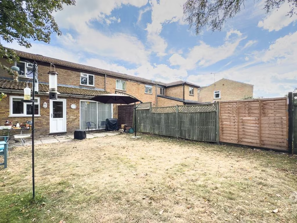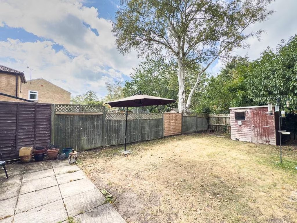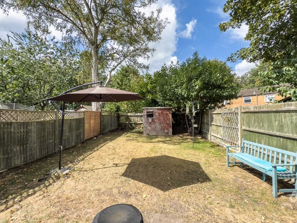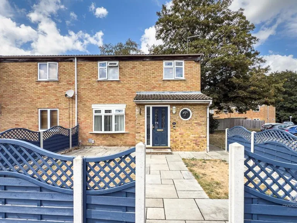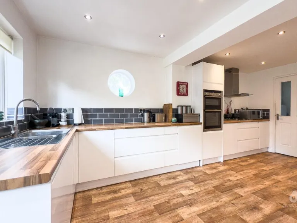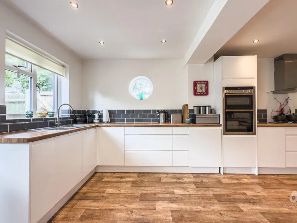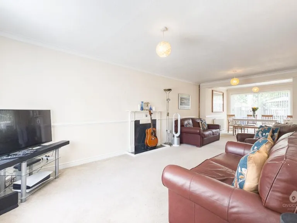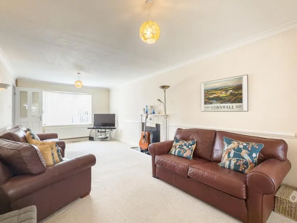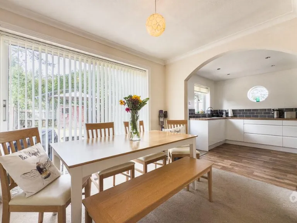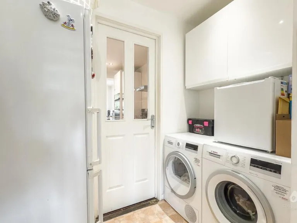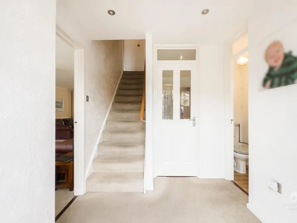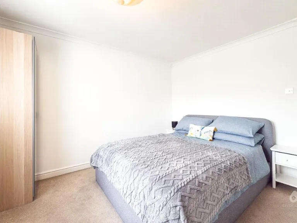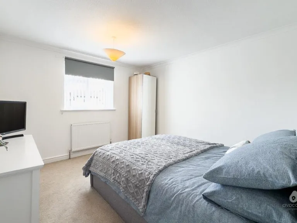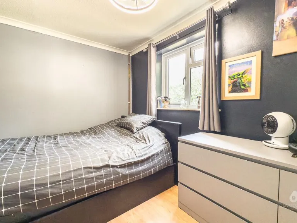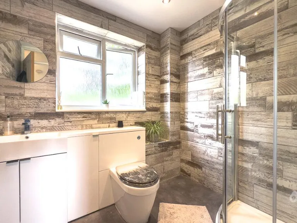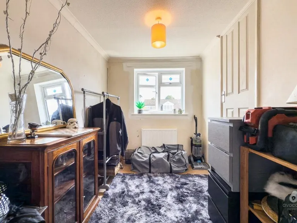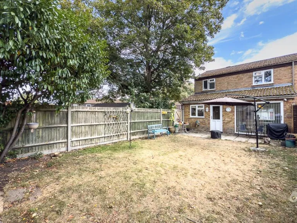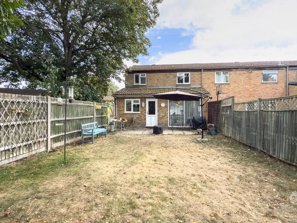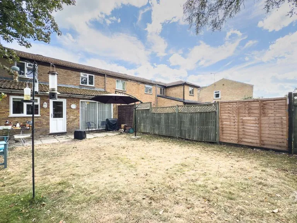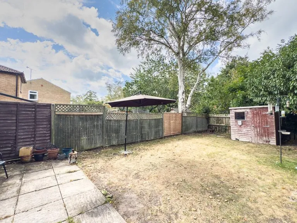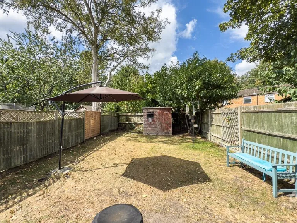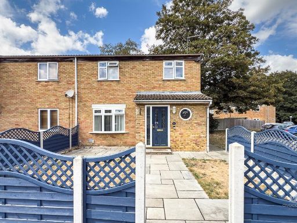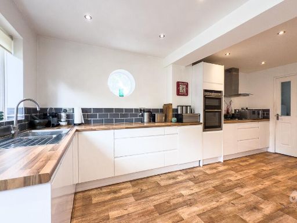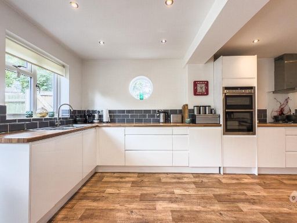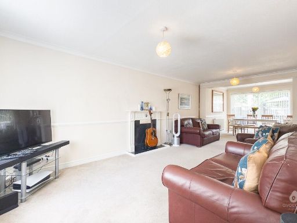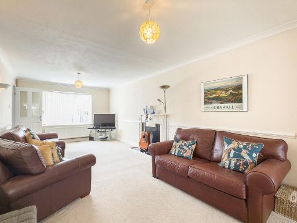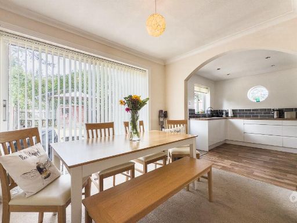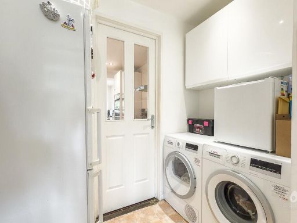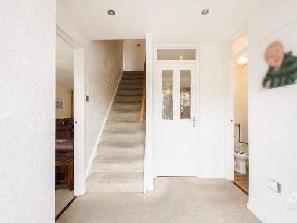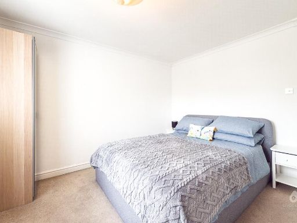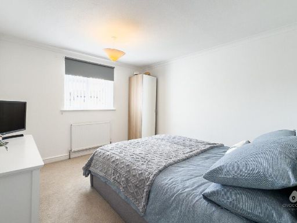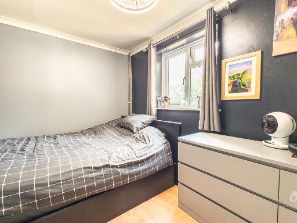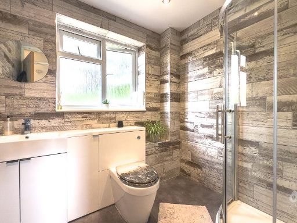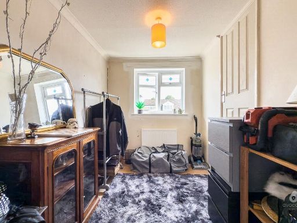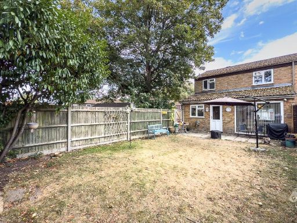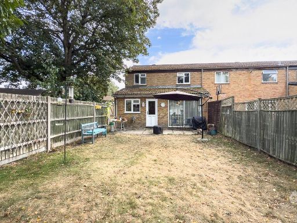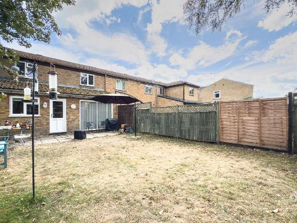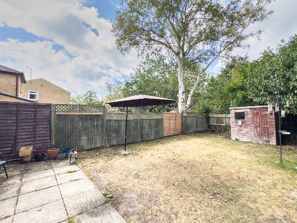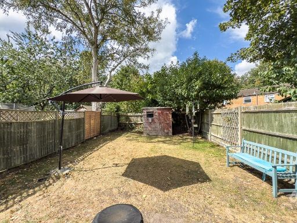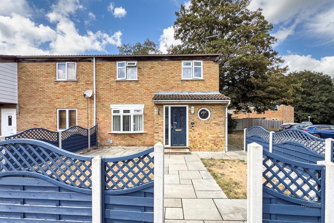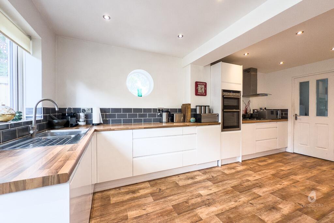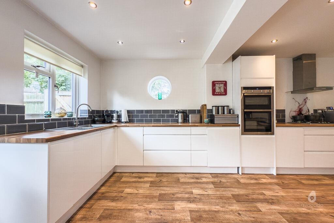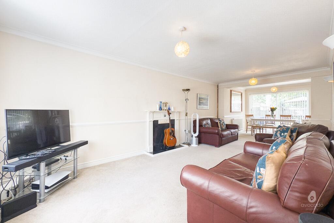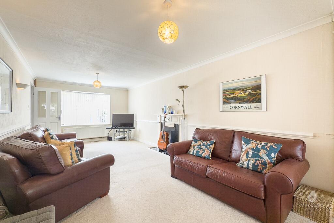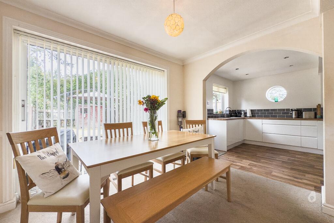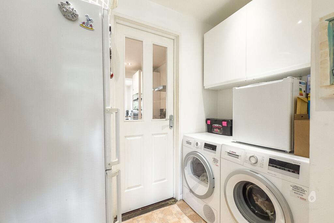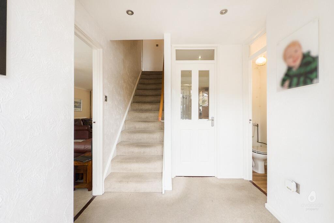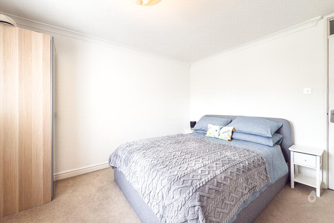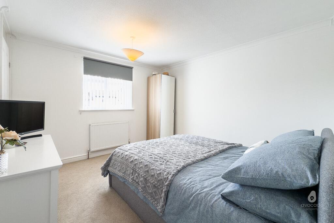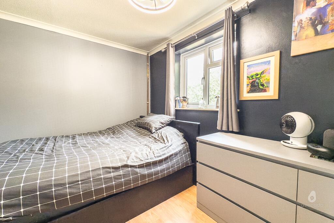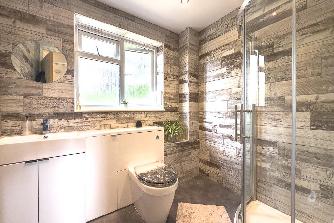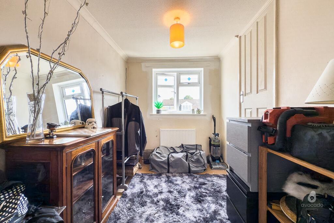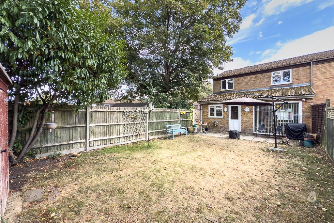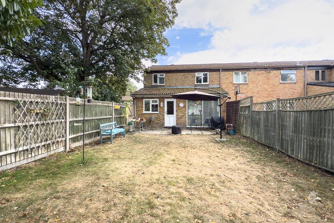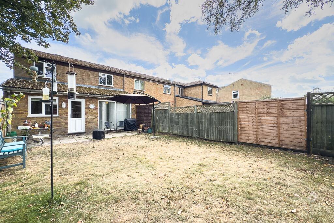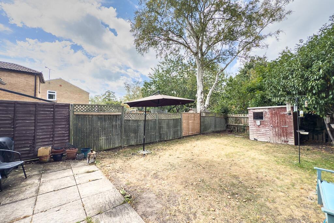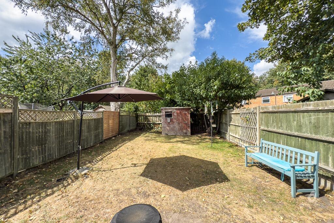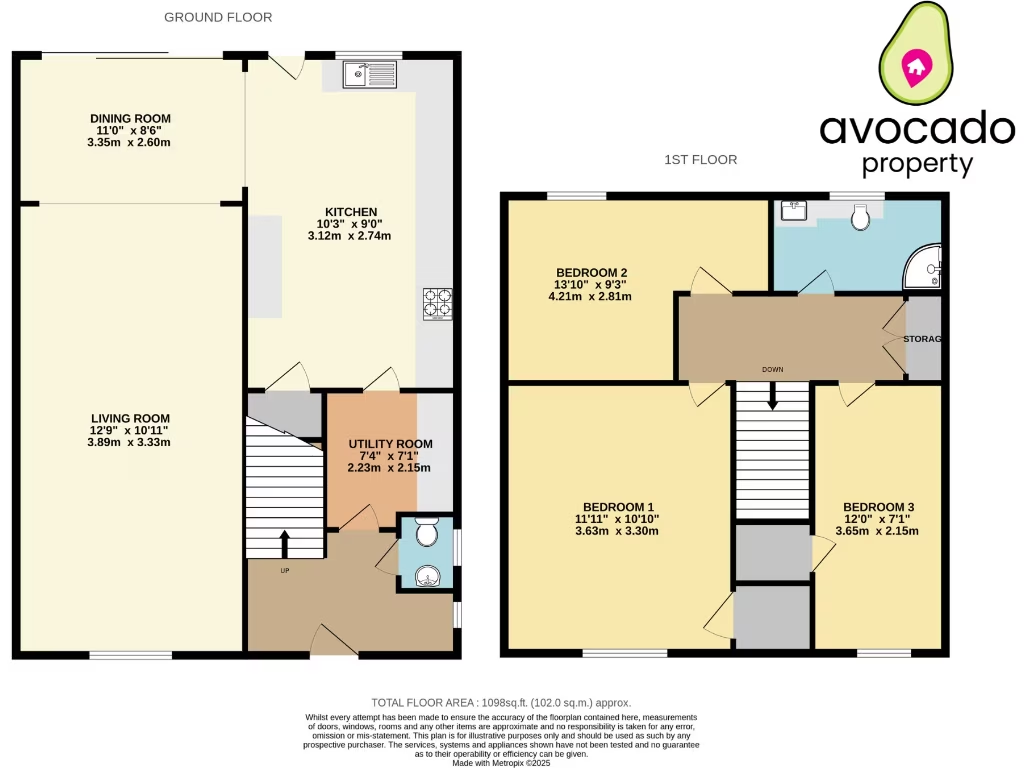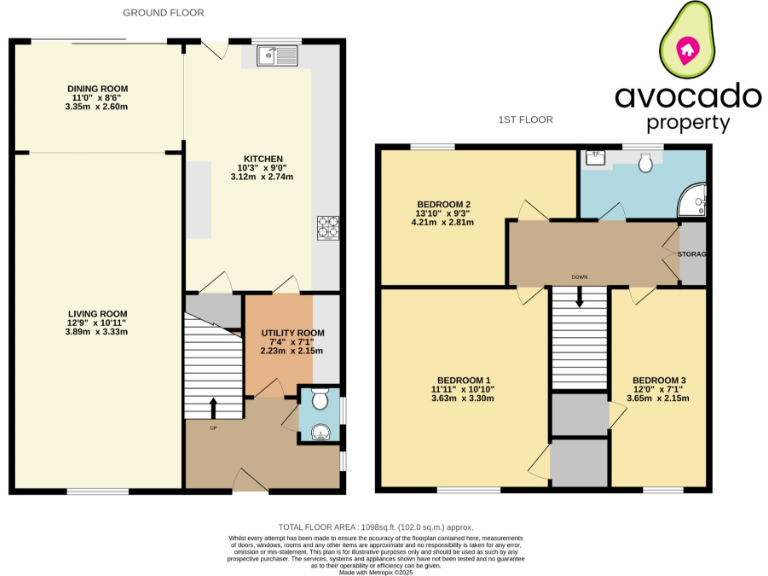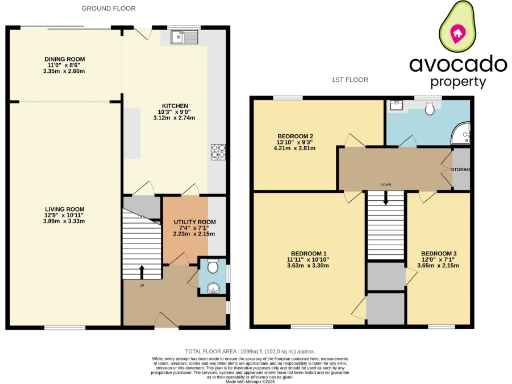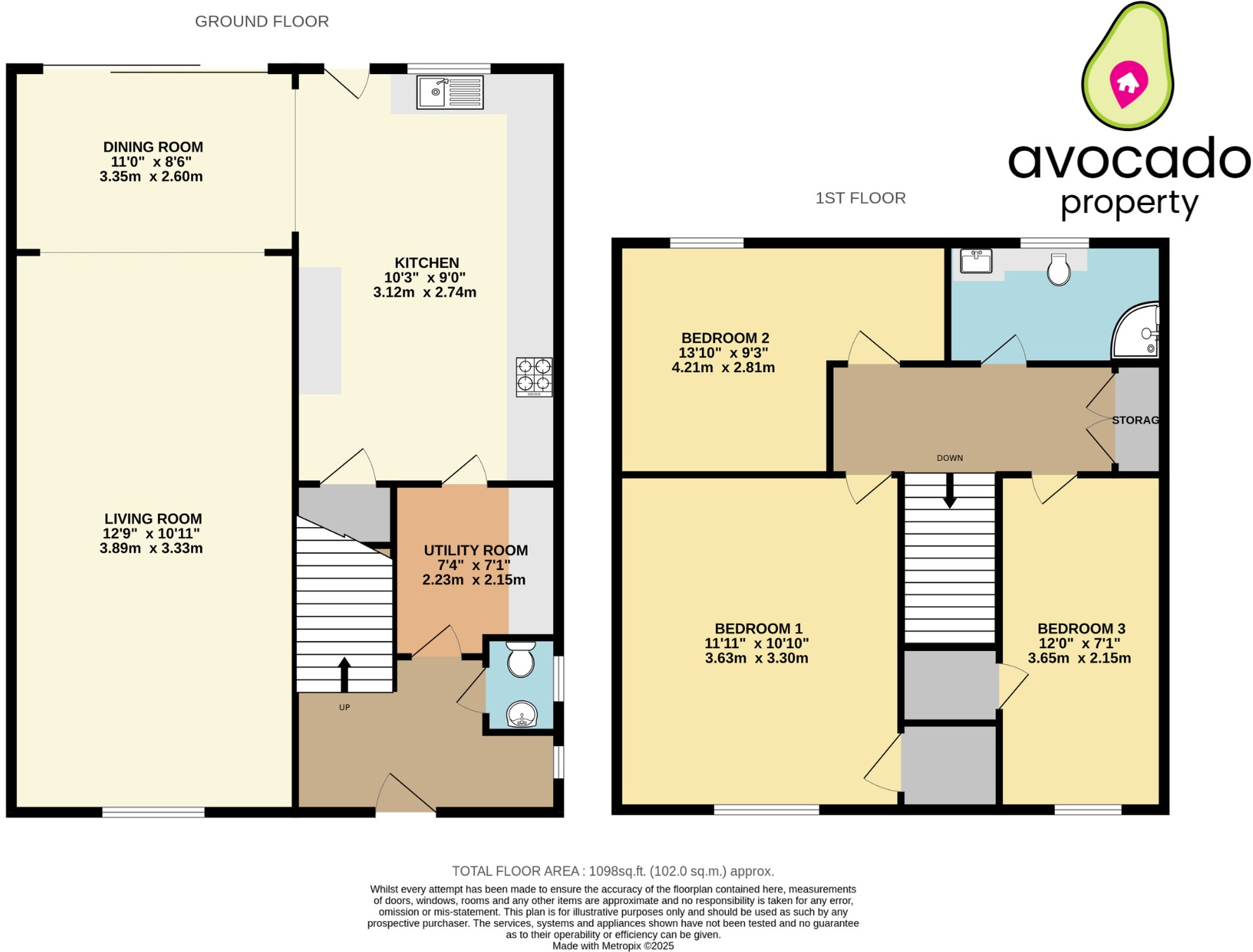Summary - Ludlow, Bracknell, Berkshire, RG12 RG12 7BZ
3 bed 1 bath End of Terrace
Extended family home with refitted kitchen and private garden near South Hill Park.
- Extended front and rear for improved ground-floor living
- Refitted kitchen with integrated appliances and utility room
- Downstairs WC and flowing front-to-back living space
- Private rear garden backing onto mature trees
- Small plot size; garden modest for a three-bed house
- Constructed c.1976–82; double glazing and gas central heating
- Located within walking distance of Birch Hill shops and South Hill Park
- Area classed as hampered aspiration; average local crime
This extended three-bedroom end-of-terrace in Birch Hill offers practical family living across a well-laid-out footprint. The house has been extended front and rear to create a flowing ground floor with a refitted kitchen, useful utility room and a downstairs WC — features that make day-to-day life easier for busy households.
The rear extension provides a bright dining/family area that links with the living room and kitchen, and the private rear garden backed by mature trees gives a peaceful outdoor space. A front patio area adds a second outdoor spot. Upstairs are three good-sized bedrooms and a modern family bathroom, suitable for growing families or couples needing a home office room.
Built in the late 1970s/early 1980s with double glazing and gas central heating, the property is freehold and of average overall size (approx. 1,097 sq ft). It sits within walking distance of Birch Hill shops and close to South Hill Park, with schools rated Good to Outstanding nearby — a genuinely convenient family location.
Buyers should note the plot is modest and the garden small for this house type, and the wider area is classified as ‘hampered aspiration’ which may affect long-term resale premium. Council tax is moderate and the local crime level is average. Overall, this is a practical, well-updated family home with sensible living spaces and easy access to local amenities.
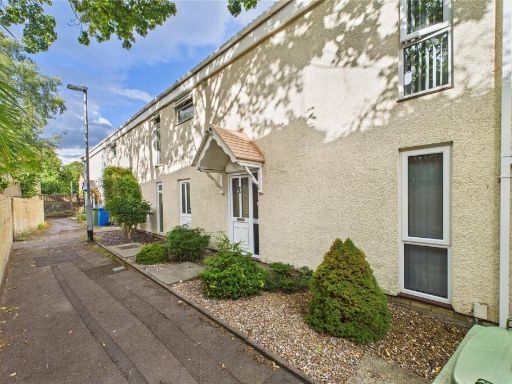 3 bedroom terraced house for sale in Earlswood, Bracknell, Berkshire, RG12 — £375,000 • 3 bed • 1 bath • 747 ft²
3 bedroom terraced house for sale in Earlswood, Bracknell, Berkshire, RG12 — £375,000 • 3 bed • 1 bath • 747 ft²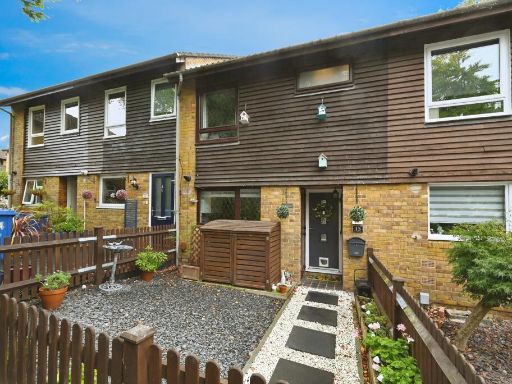 3 bedroom terraced house for sale in Inchwood, Bracknell, RG12 — £400,000 • 3 bed • 1 bath • 931 ft²
3 bedroom terraced house for sale in Inchwood, Bracknell, RG12 — £400,000 • 3 bed • 1 bath • 931 ft²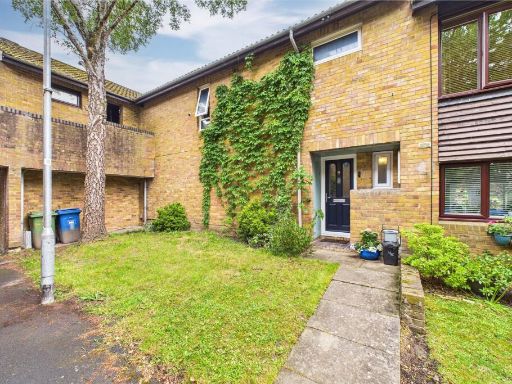 3 bedroom terraced house for sale in Inchwood, Bracknell, Berkshire, RG12 — £365,000 • 3 bed • 1 bath • 739 ft²
3 bedroom terraced house for sale in Inchwood, Bracknell, Berkshire, RG12 — £365,000 • 3 bed • 1 bath • 739 ft²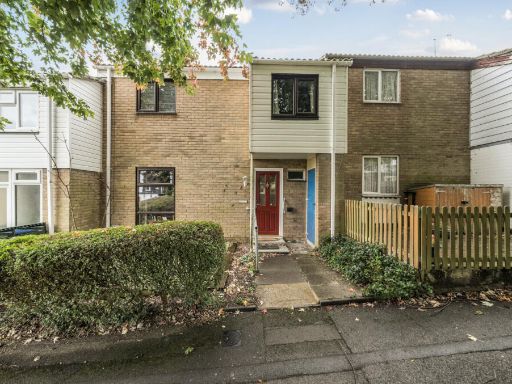 3 bedroom terraced house for sale in Ludlow, Bracknell, Berkshire, RG12 — £375,000 • 3 bed • 1 bath • 973 ft²
3 bedroom terraced house for sale in Ludlow, Bracknell, Berkshire, RG12 — £375,000 • 3 bed • 1 bath • 973 ft²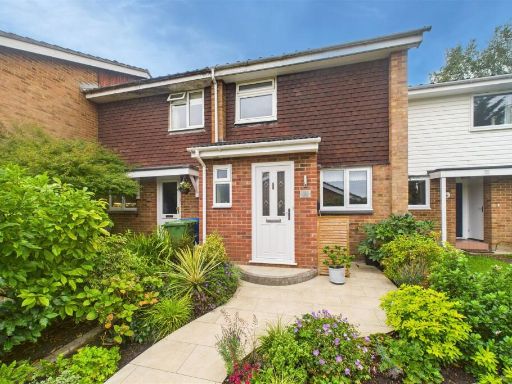 3 bedroom terraced house for sale in Knightswood, Bracknell, Berkshire, RG12 — £400,000 • 3 bed • 1 bath • 755 ft²
3 bedroom terraced house for sale in Knightswood, Bracknell, Berkshire, RG12 — £400,000 • 3 bed • 1 bath • 755 ft²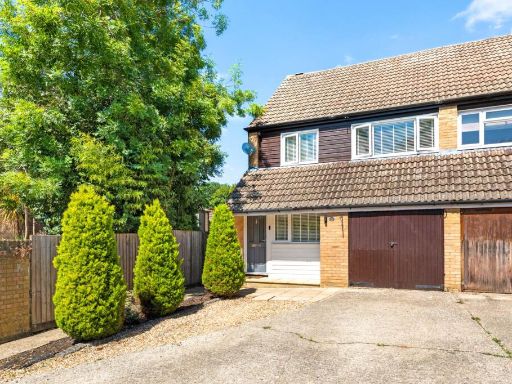 3 bedroom semi-detached house for sale in Frobisher, Bracknell, RG12 — £460,000 • 3 bed • 1 bath • 969 ft²
3 bedroom semi-detached house for sale in Frobisher, Bracknell, RG12 — £460,000 • 3 bed • 1 bath • 969 ft²