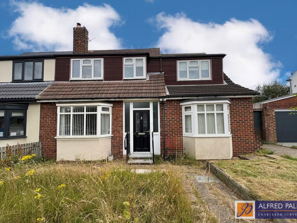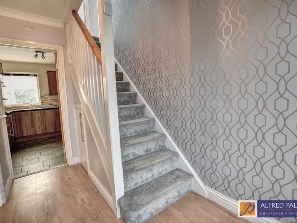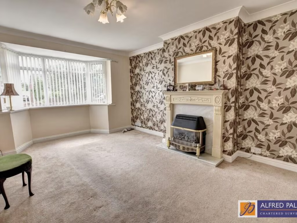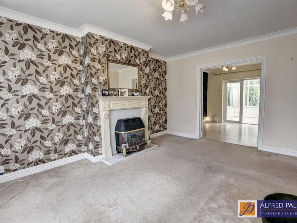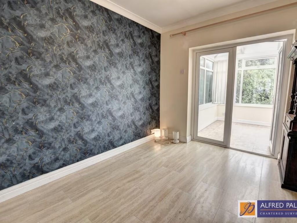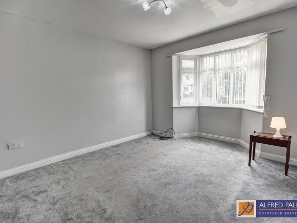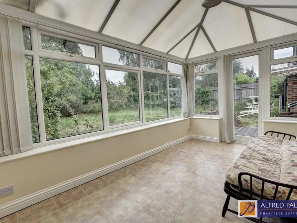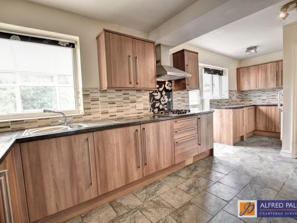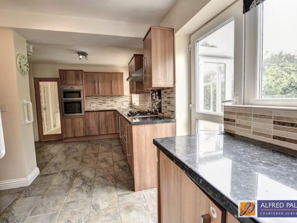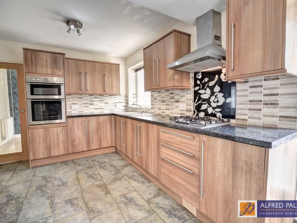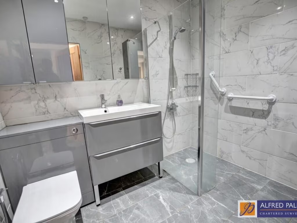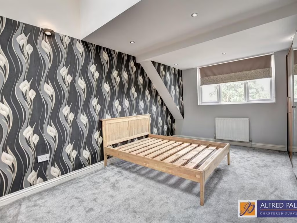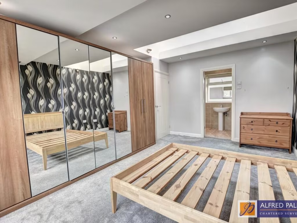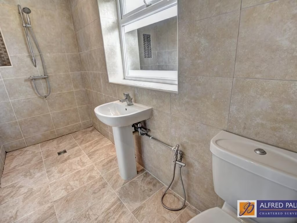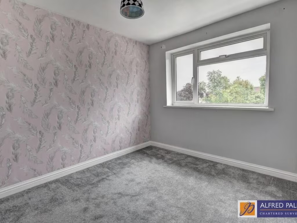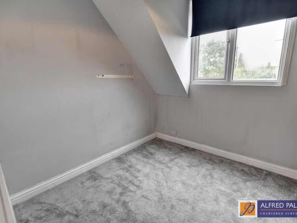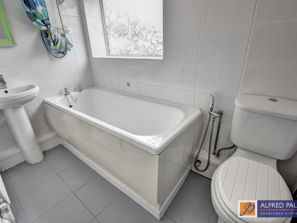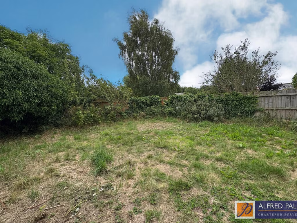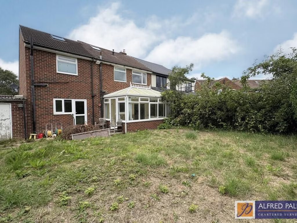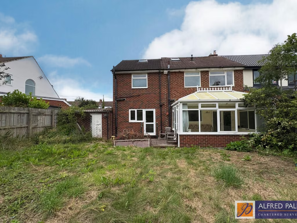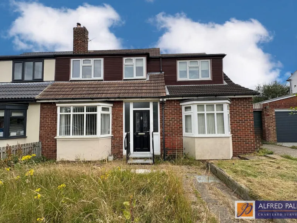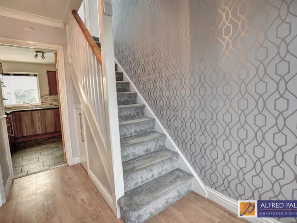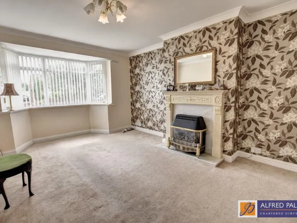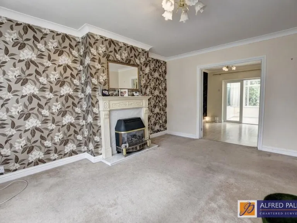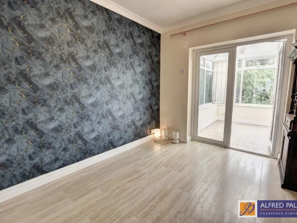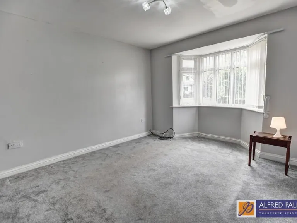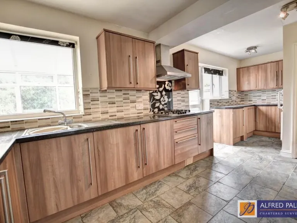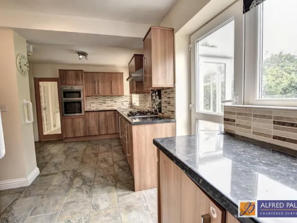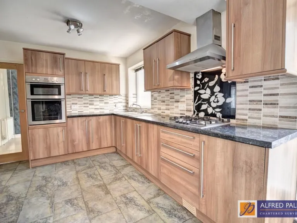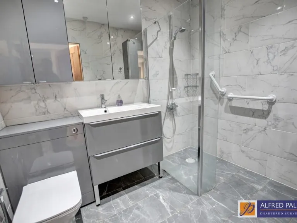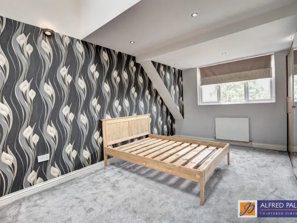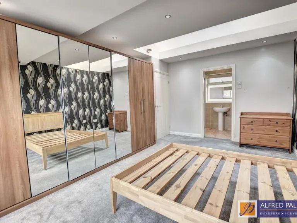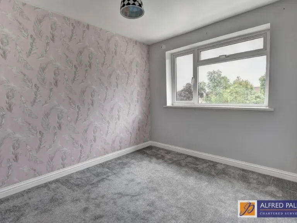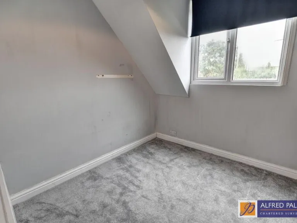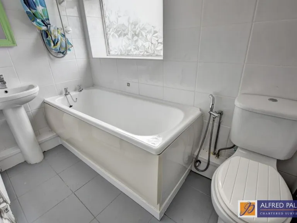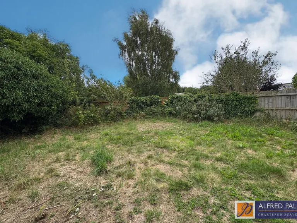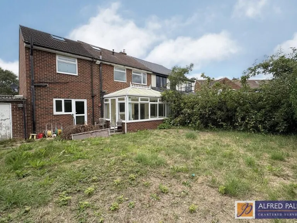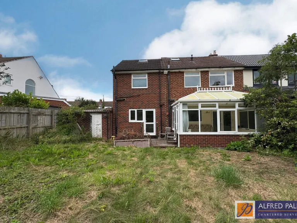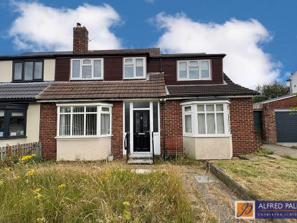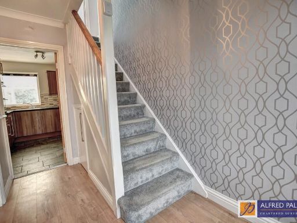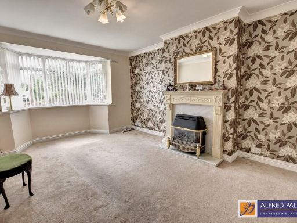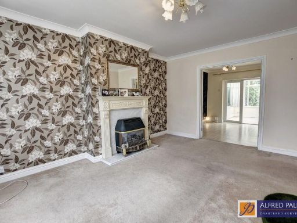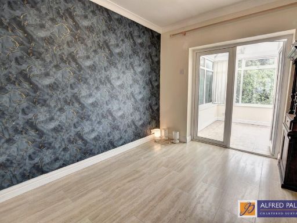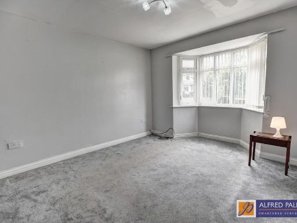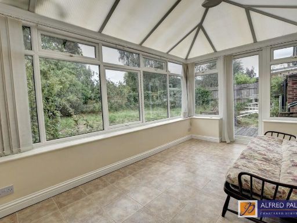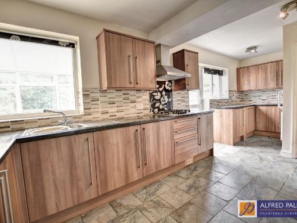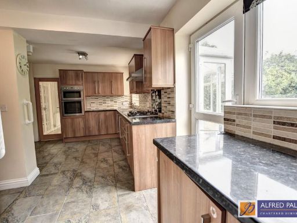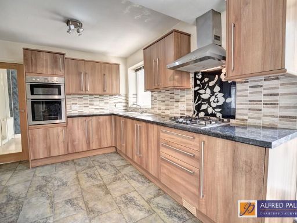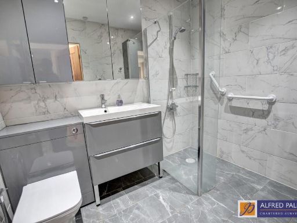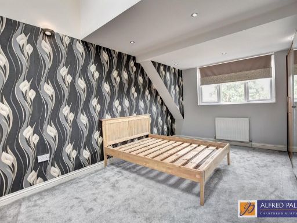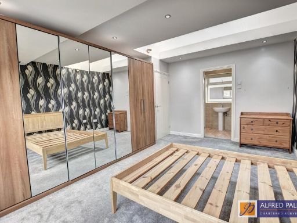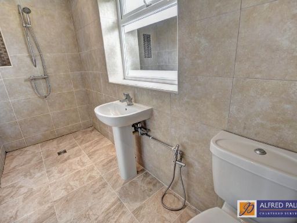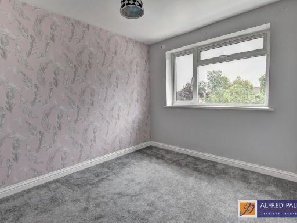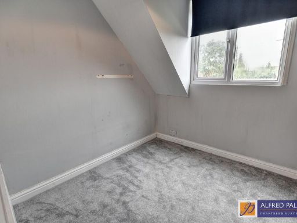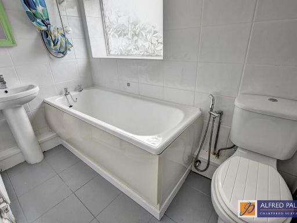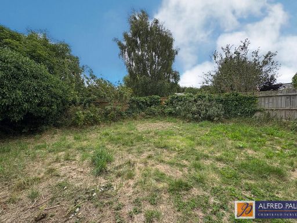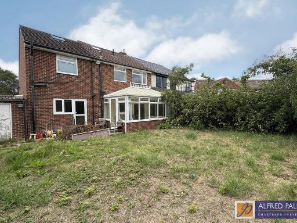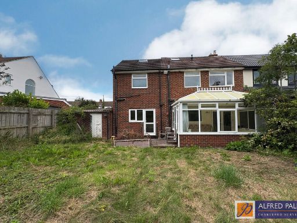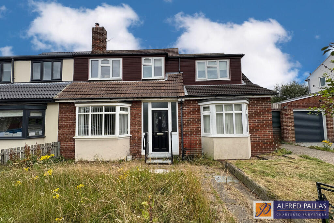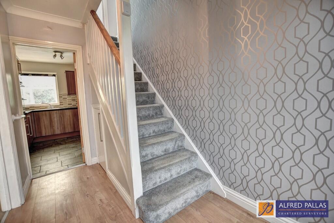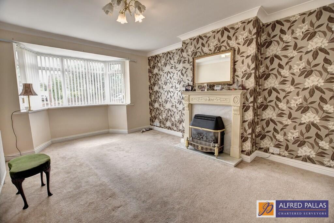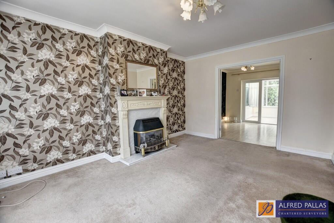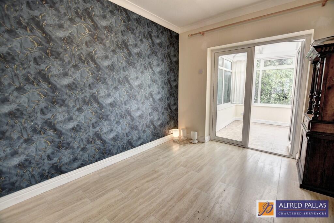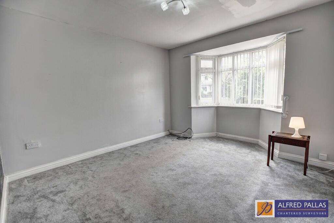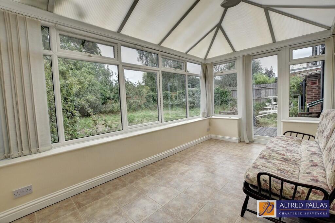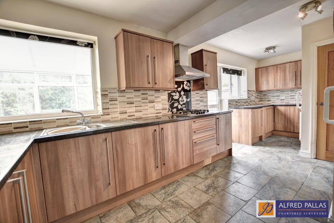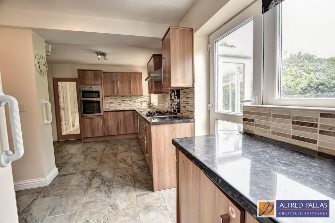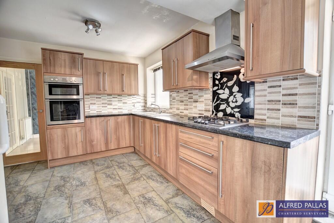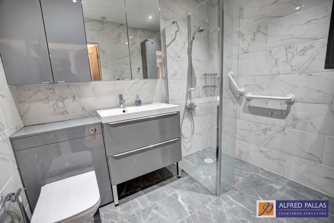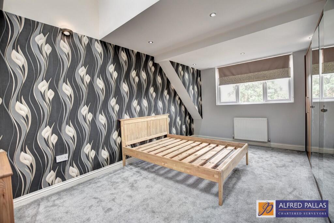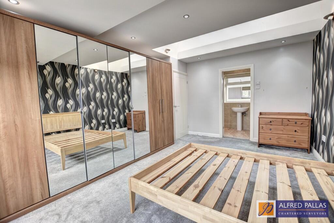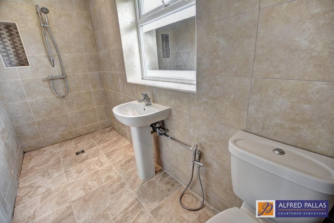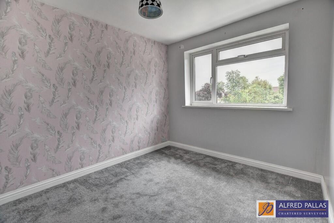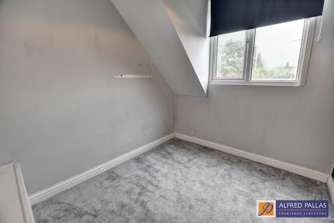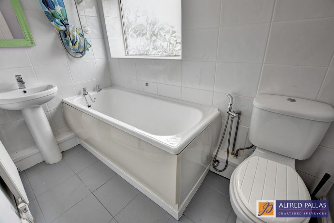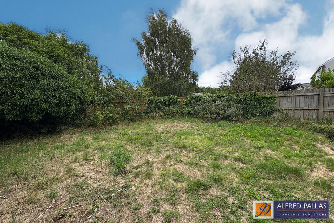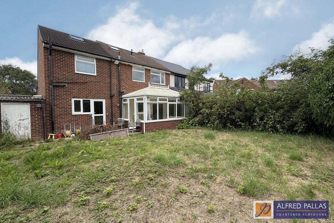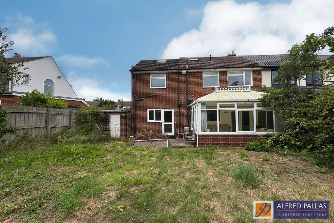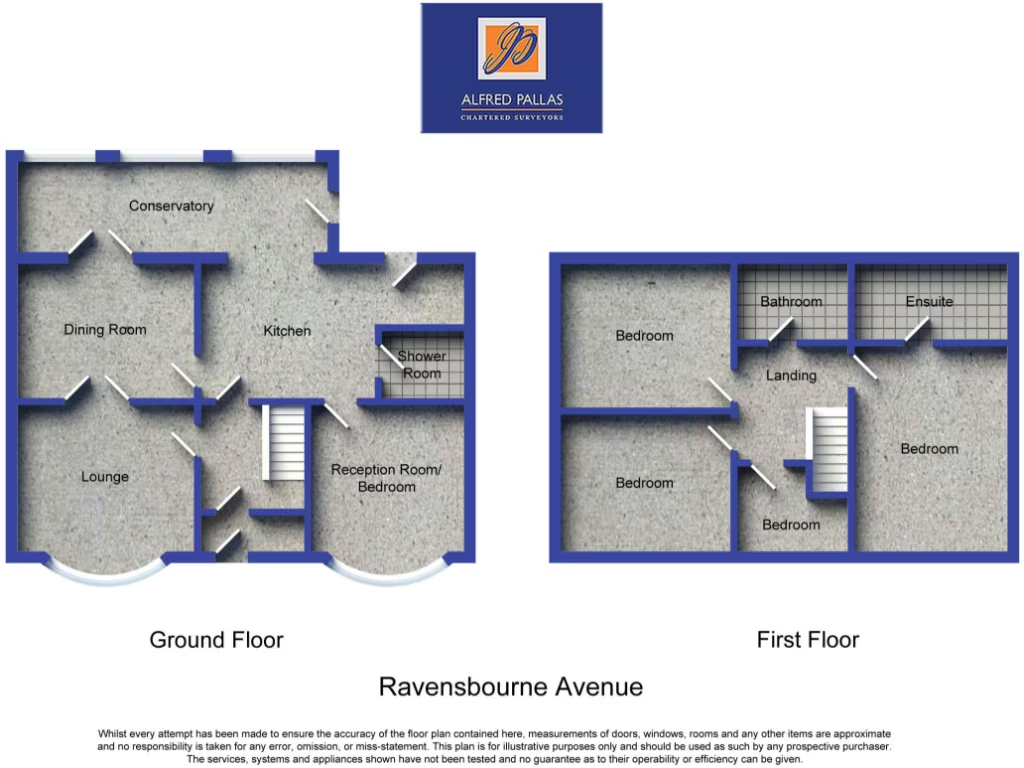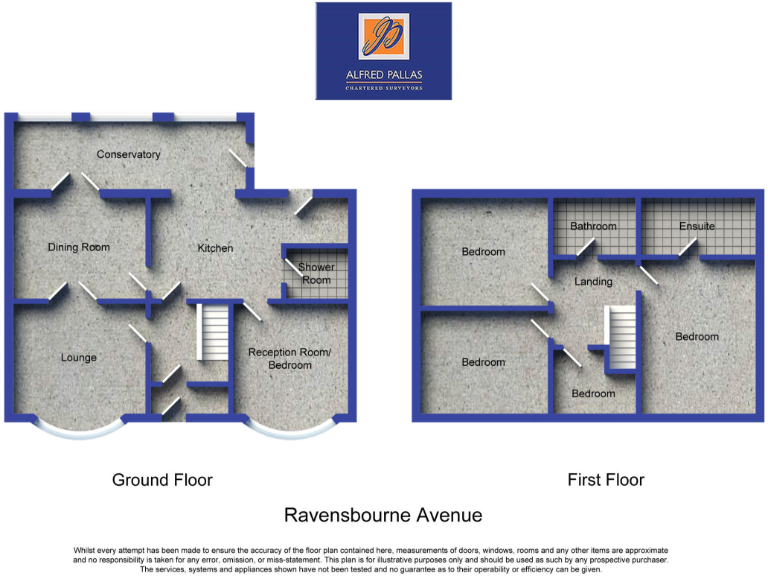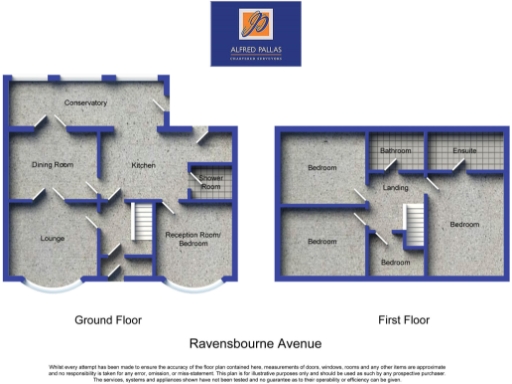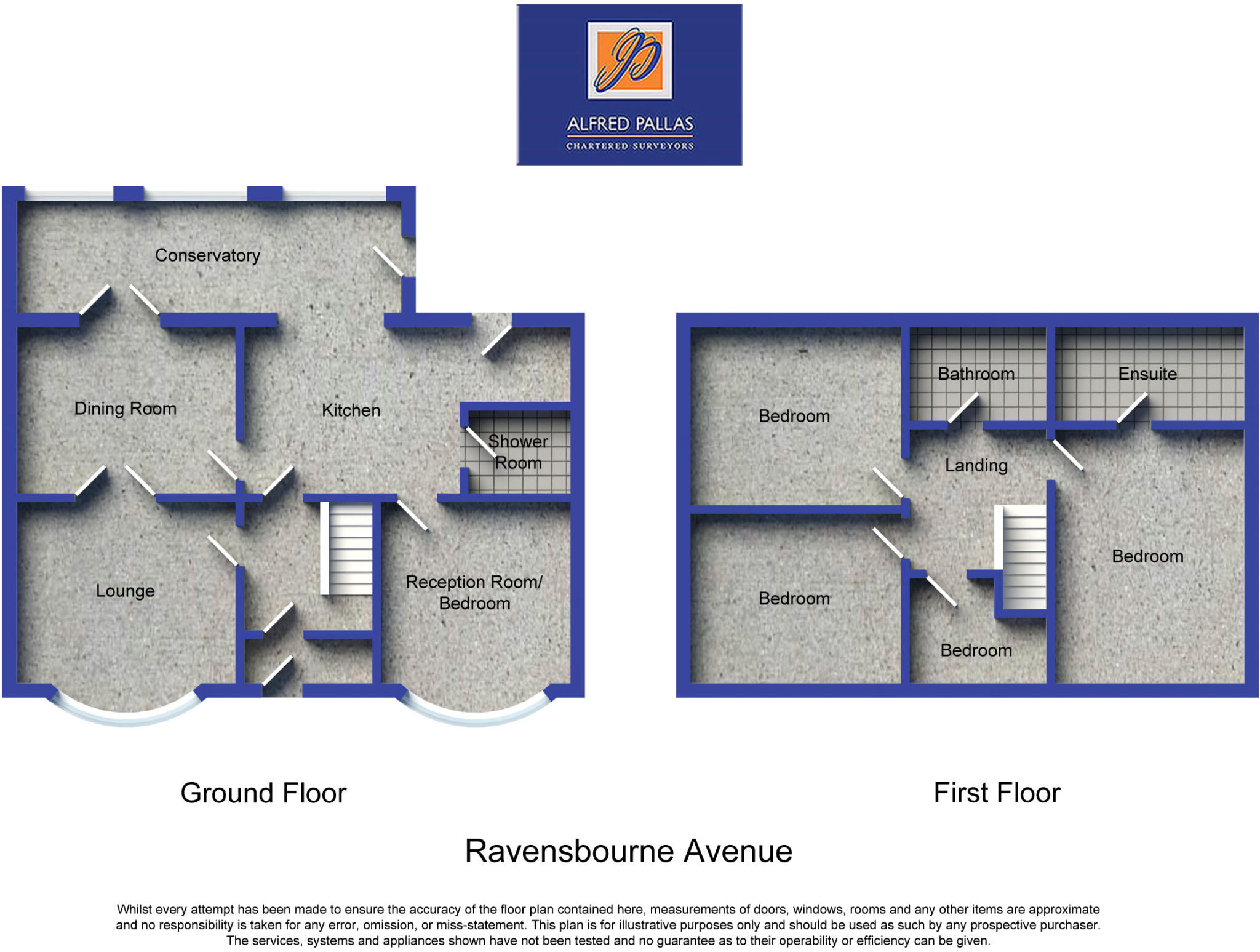Summary - 42 RAVENSBOURNE AVENUE EAST BOLDON NE36 0EG
4 bed 3 bath Semi-Detached
Spacious family home with garage, garden and no upward chain.
Wider-than-average frontage and generous sunny rear garden
Set on a wider-than-average plot in sought-after East Boldon, this greatly extended semi-detached house offers flexible family living across well-proportioned rooms. The ground floor includes a lounge opening to a dining room, a large fitted kitchen and diner, a conservatory with underfloor heating, plus a versatile sitting room that can serve as a fifth bedroom with an adjacent wet room.
Upstairs there are four bedrooms, including a large master with a luxury en-suite wet room and vaulted ceiling with Velux. The generous sunny rear garden, detached garage with roller shutter and driveway parking enhance day-to-day convenience and outdoor living. Practical features include uPVC double glazing, gas combi central heating and an EPC rating of C.
This home suits growing families who want adaptable space close to good schools, local shops and the metro. It is offered with no upward chain, making it straightforward to progress. Buyers should note that room sizes and services are approximate and have not been independently tested, so any purchaser should satisfy themselves on condition and measurements during viewing.
Overall the property presents a comfortable, well-located family home with scope for further cosmetic updating should you wish to personalise it. Internal inspection is recommended to appreciate the accommodation and plot size on offer.
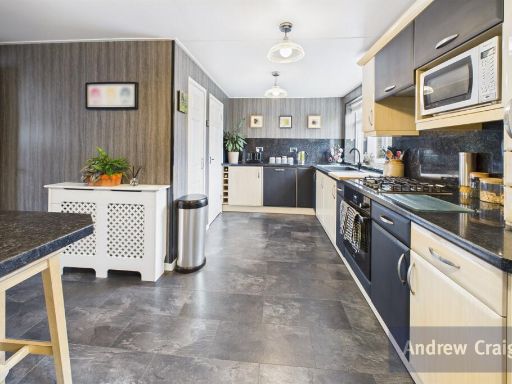 5 bedroom semi-detached house for sale in Sunderland Road, East Boldon, NE36 — £345,000 • 5 bed • 1 bath • 1310 ft²
5 bedroom semi-detached house for sale in Sunderland Road, East Boldon, NE36 — £345,000 • 5 bed • 1 bath • 1310 ft²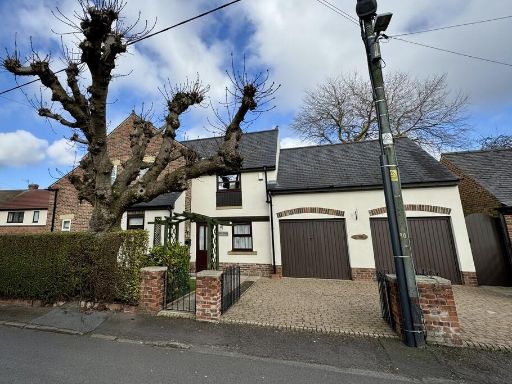 5 bedroom detached house for sale in Charlcote Crescent, East Boldon, NE36 — £550,000 • 5 bed • 2 bath • 1839 ft²
5 bedroom detached house for sale in Charlcote Crescent, East Boldon, NE36 — £550,000 • 5 bed • 2 bath • 1839 ft²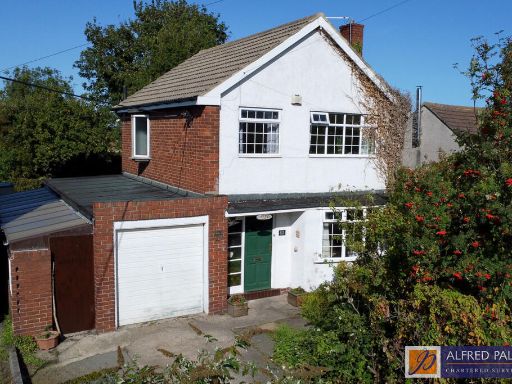 3 bedroom detached house for sale in Beckenham Avenue, East Boldon, NE36 — £375,000 • 3 bed • 1 bath • 735 ft²
3 bedroom detached house for sale in Beckenham Avenue, East Boldon, NE36 — £375,000 • 3 bed • 1 bath • 735 ft²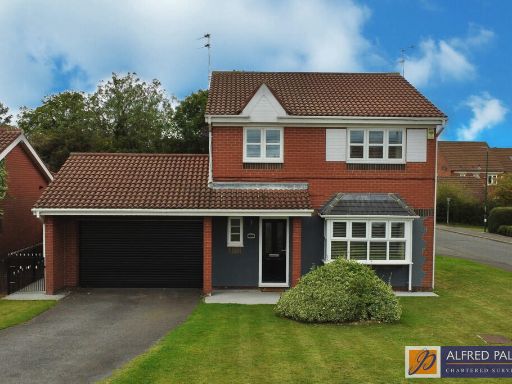 4 bedroom detached house for sale in Kendal Drive, East Boldon, NE36 — £429,950 • 4 bed • 2 bath • 1278 ft²
4 bedroom detached house for sale in Kendal Drive, East Boldon, NE36 — £429,950 • 4 bed • 2 bath • 1278 ft²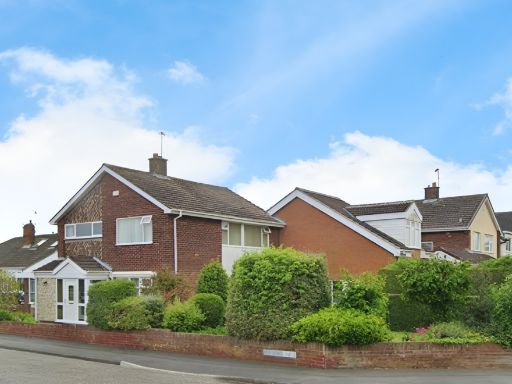 5 bedroom house for sale in Lyndon Grove, East Boldon, NE36 — £475,000 • 5 bed • 3 bath • 2023 ft²
5 bedroom house for sale in Lyndon Grove, East Boldon, NE36 — £475,000 • 5 bed • 3 bath • 2023 ft²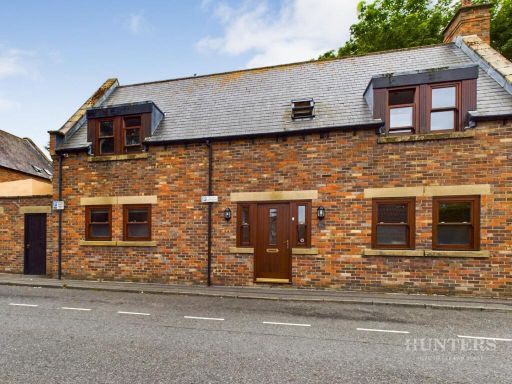 4 bedroom detached house for sale in North Road, East Boldon, Sunderland, NE36 — £375,000 • 4 bed • 2 bath • 1442 ft²
4 bedroom detached house for sale in North Road, East Boldon, Sunderland, NE36 — £375,000 • 4 bed • 2 bath • 1442 ft²