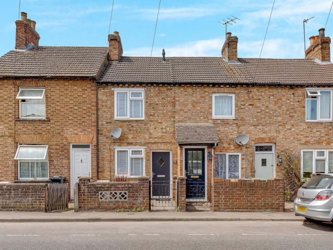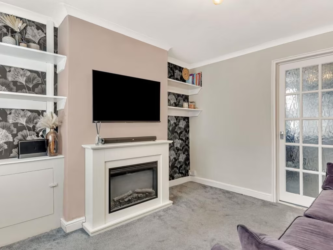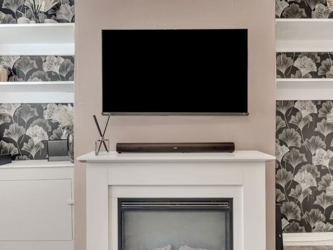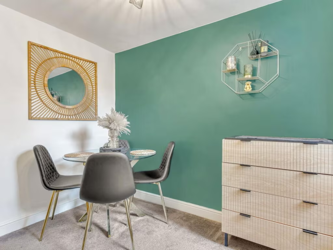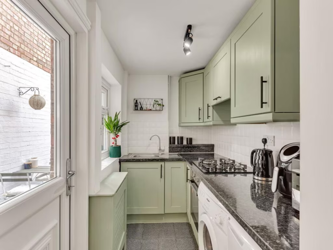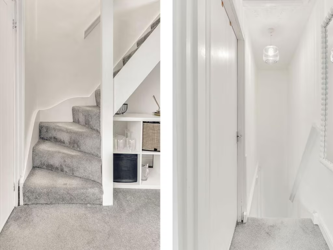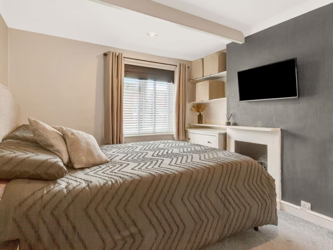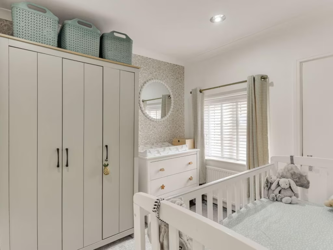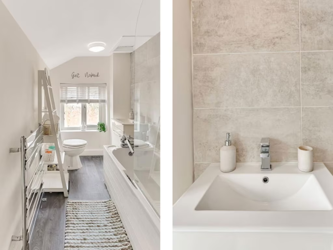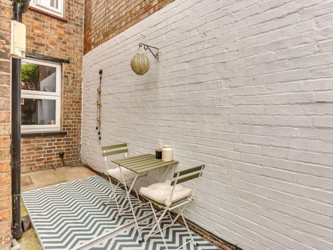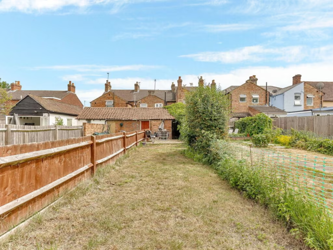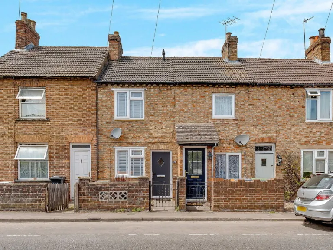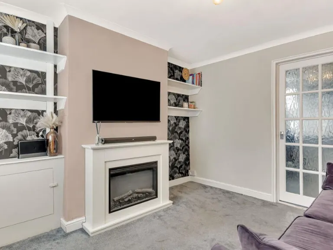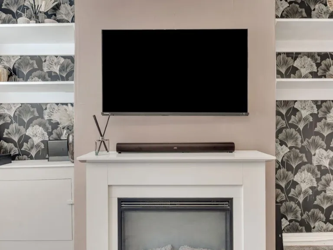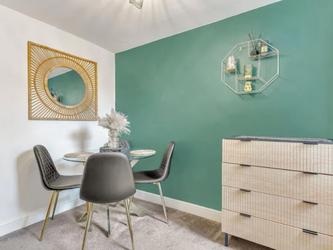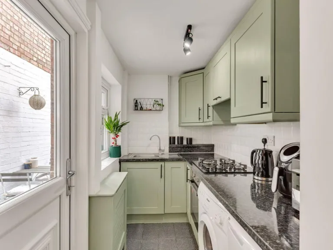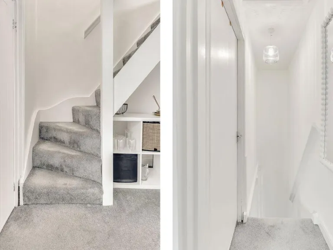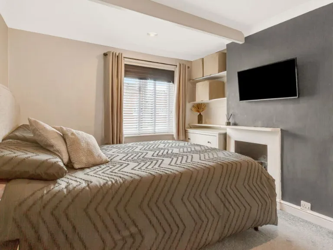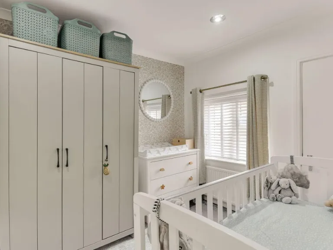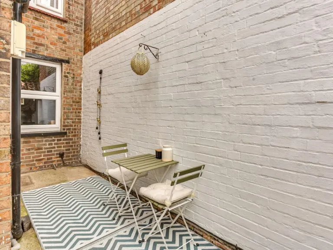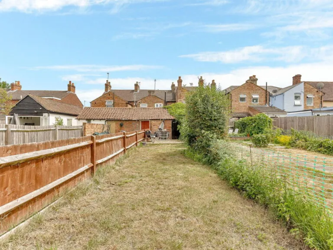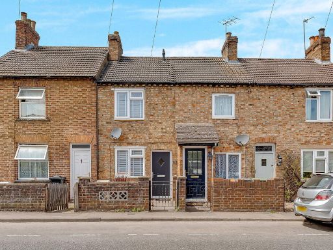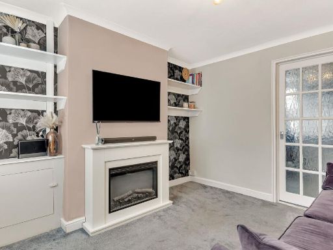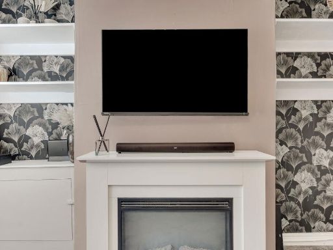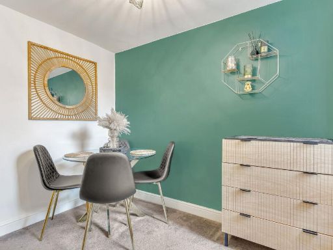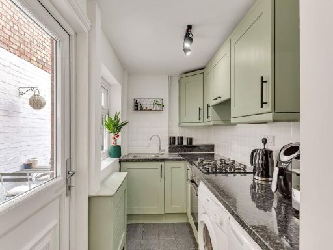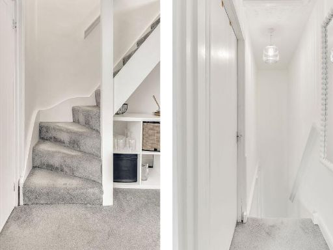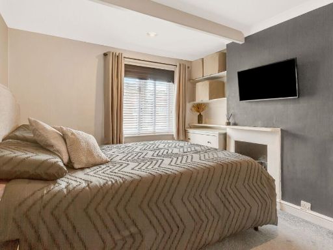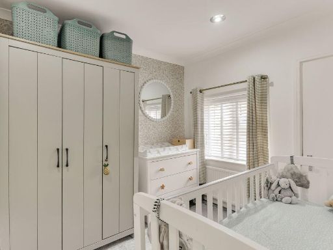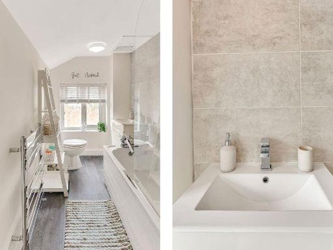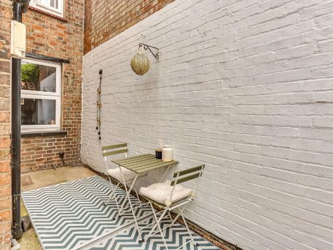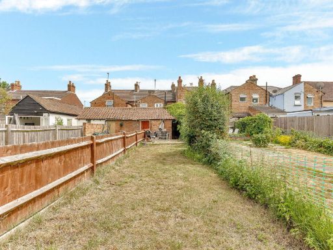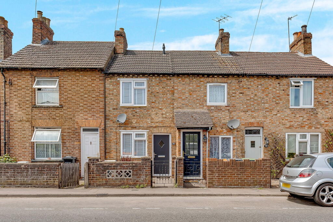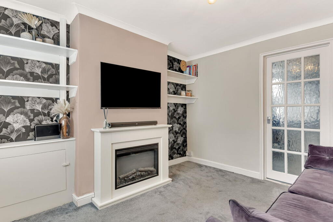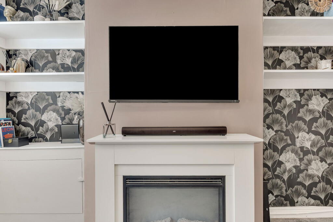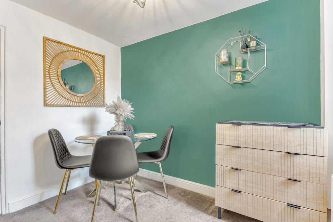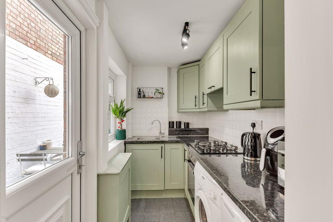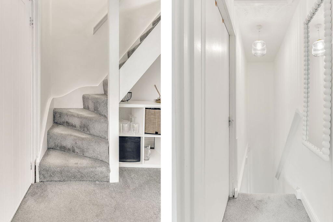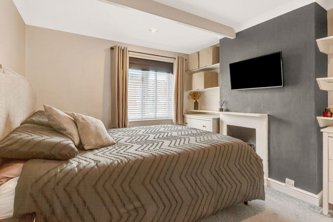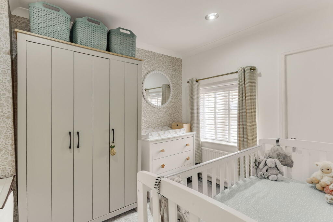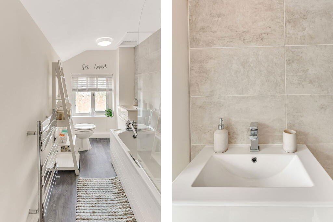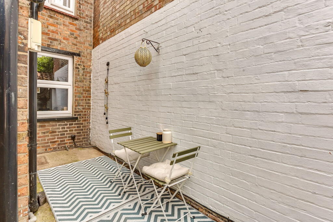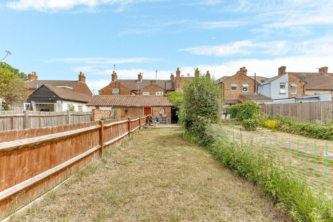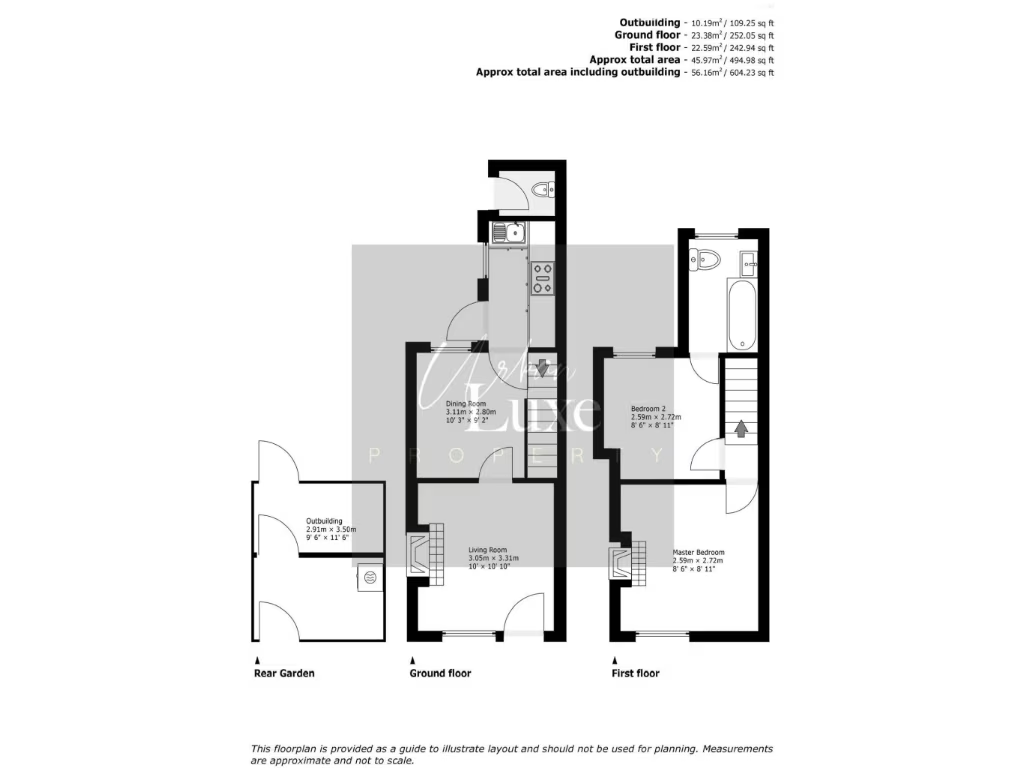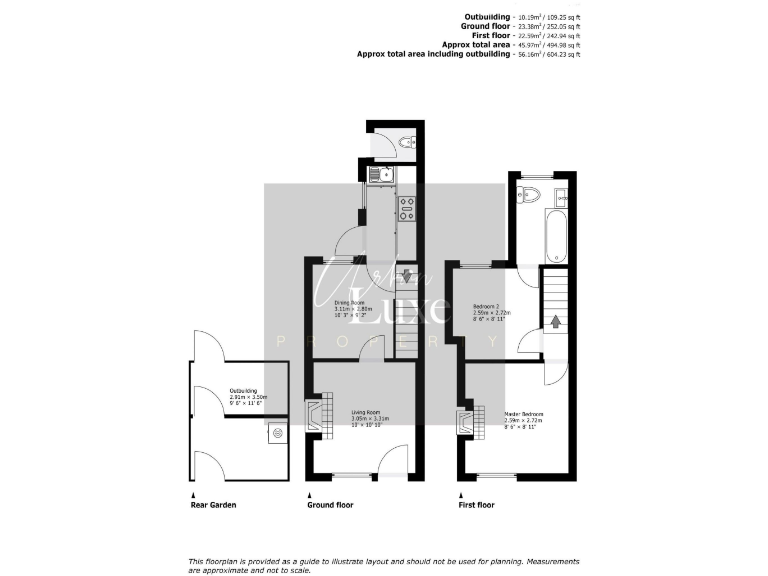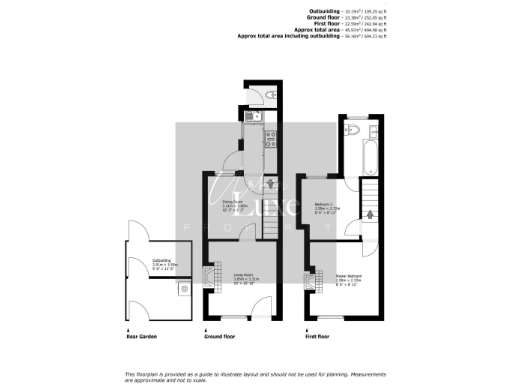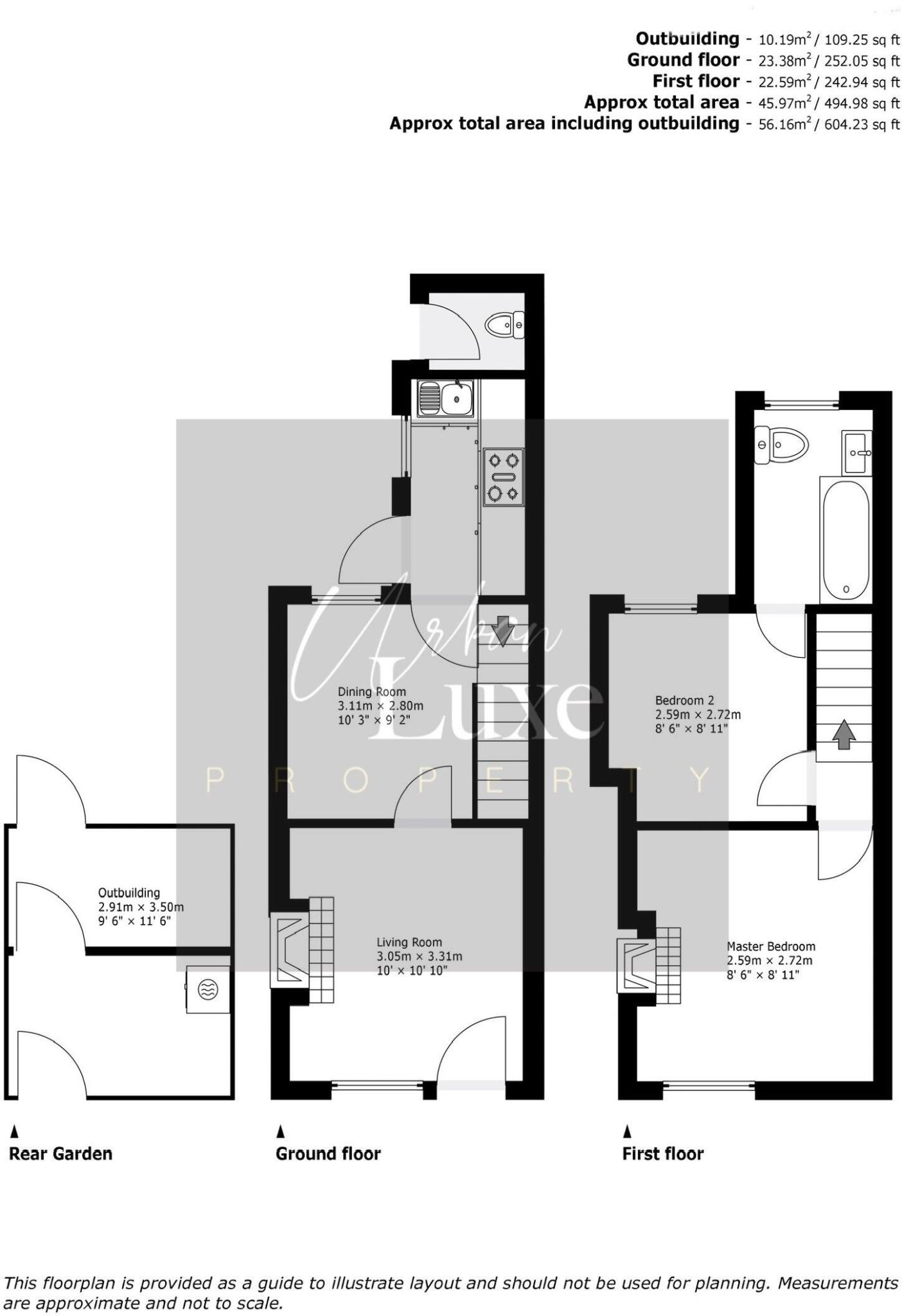- Two double bedrooms and two reception rooms
- Modern kitchen; electric oven and gas hob
- Large family bathroom with electric shower over bath
- Small overall size: approx 494 sq ft
- Two large powered outbuildings plus courtyard and garden
- Solid brick Victorian build; assumed no wall insulation
- Area has higher crime and local deprivation indicators
- Close to schools, shops and A421/M1 transport links
A compact Victorian mid-terrace offering two double bedrooms and two reception rooms across a split-level layout. The property feels larger than the footprint suggests thanks to smart room distribution and a modern kitchen; the family bathroom upstairs is spacious and finished to a good standard.
Outside, a small courtyard leads to two large powered outbuildings and a further lawned and gravel garden — useful for storage, home projects or a quiet seating area. The house benefits from double glazing (post-2002), mains gas central heating and an EPC rating of C, with council tax in a lower band.
This home will suit young families or first-time buyers looking for affordable entry close to schools, shops and strong transport links (A421/M1). It also has clear investor appeal because of outbuildings and rental demand locally. Buyers should note the compact overall size (about 494 sq ft) and the property’s age: solid brick walls were built pre-1900 and are assumed to have no added wall insulation.
Important negatives: the wider area has higher crime and local deprivation indicators, so prospective buyers should assess neighbourhood suitability. The property may benefit from targeted updating or insulation improvements to reduce running costs. Interested viewers should verify the condition of the original fireplaces and check any required repairs to outbuildings and services before purchase.
