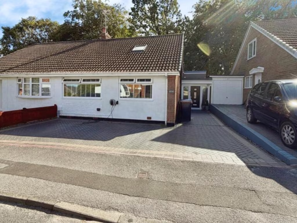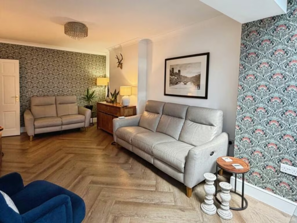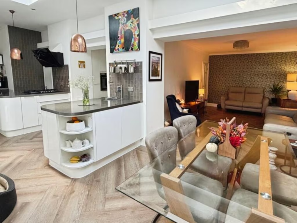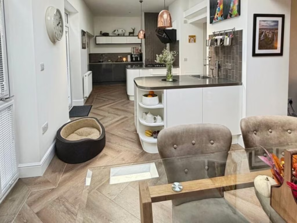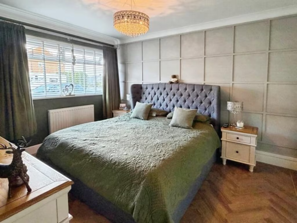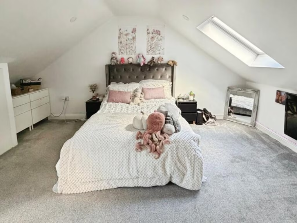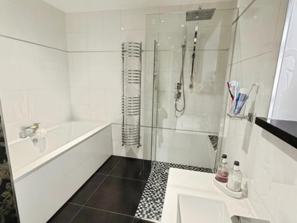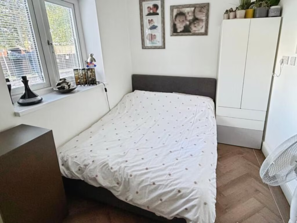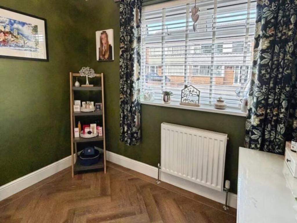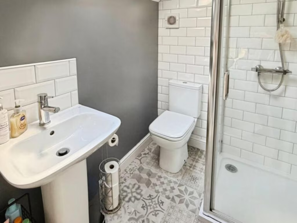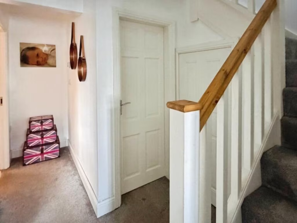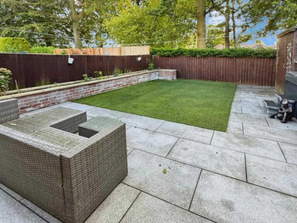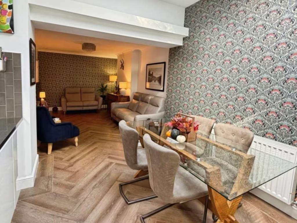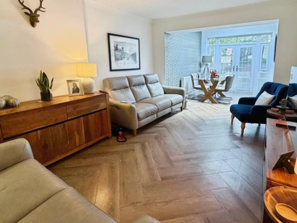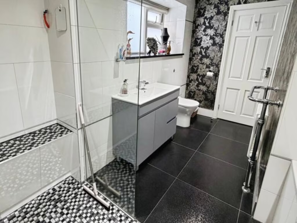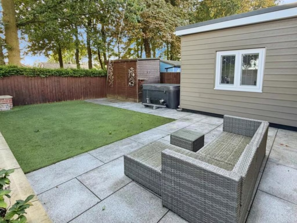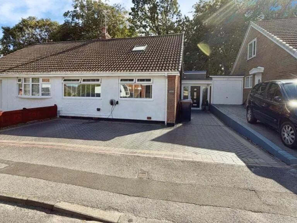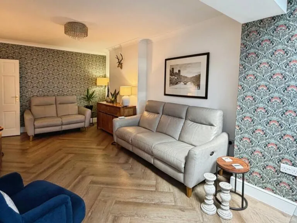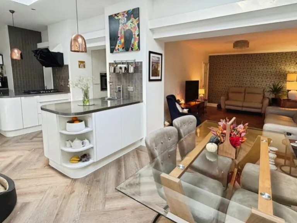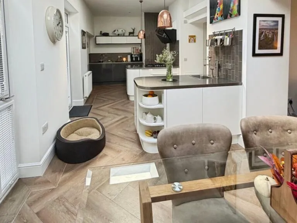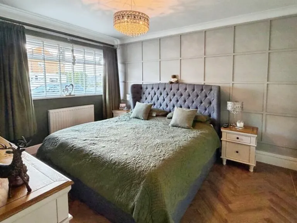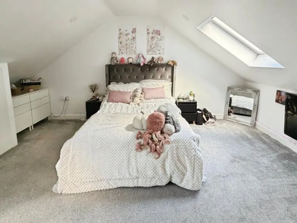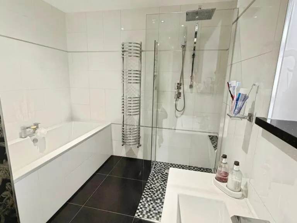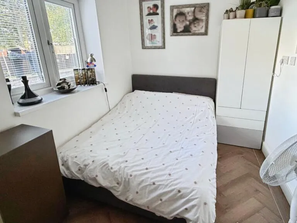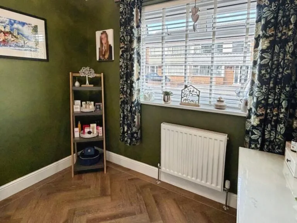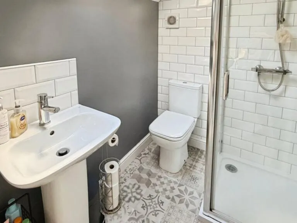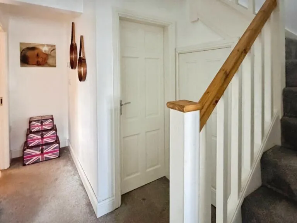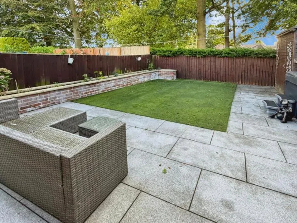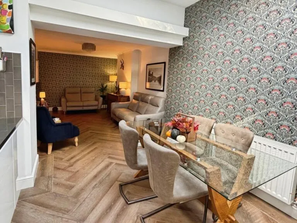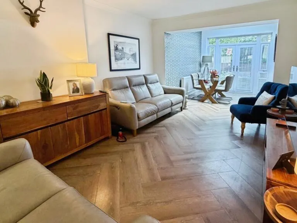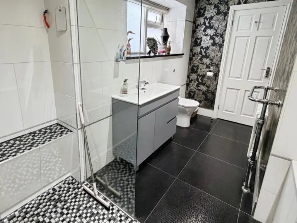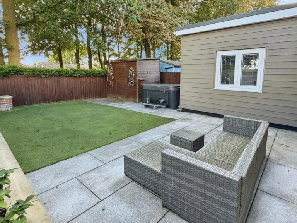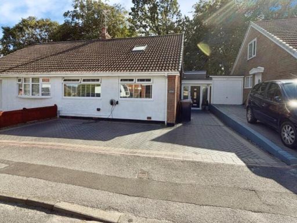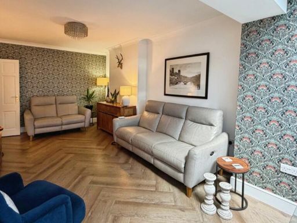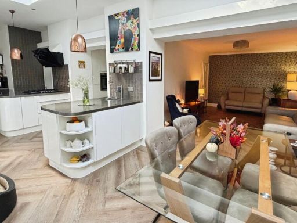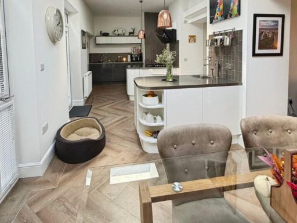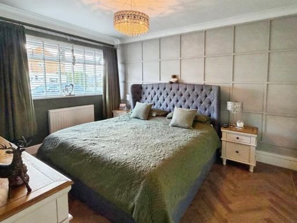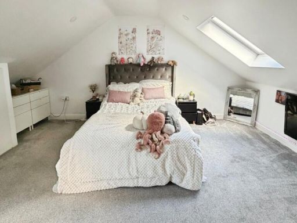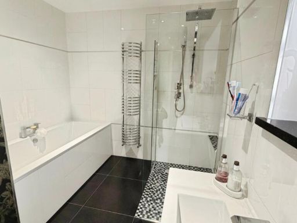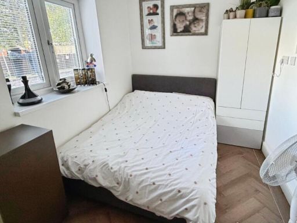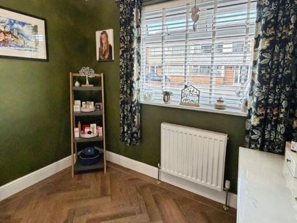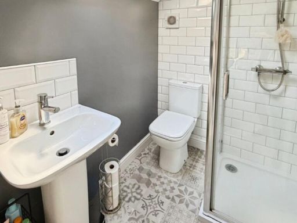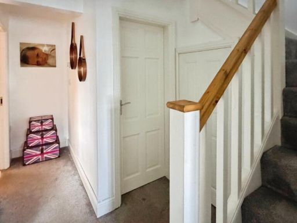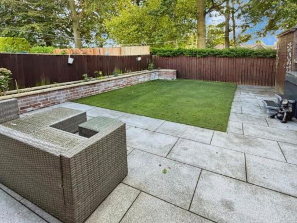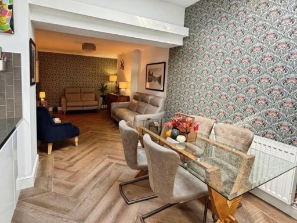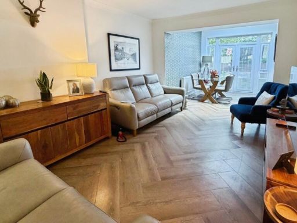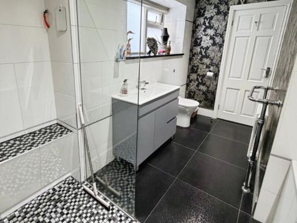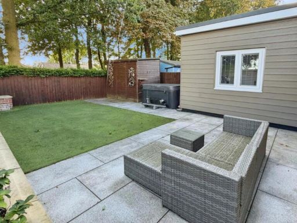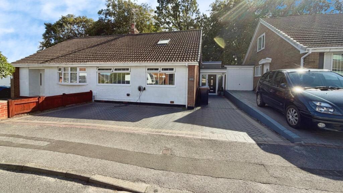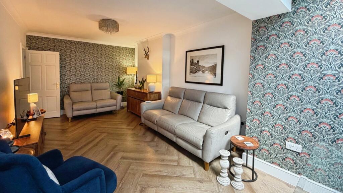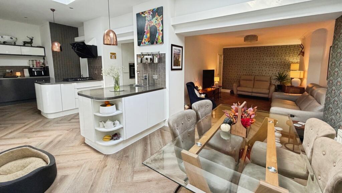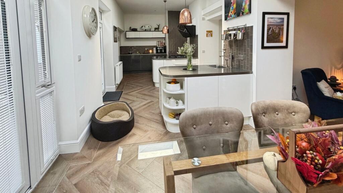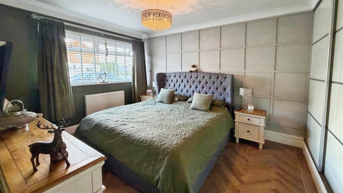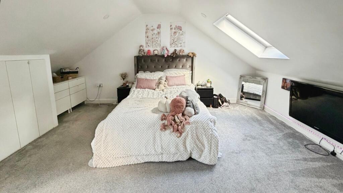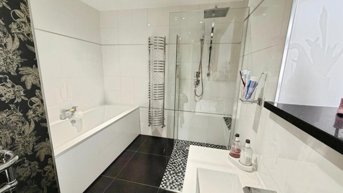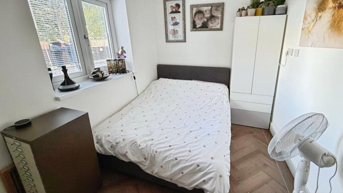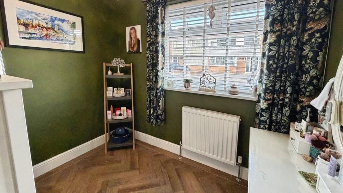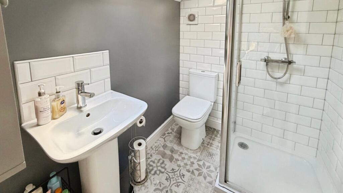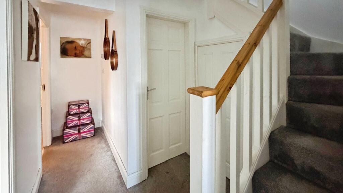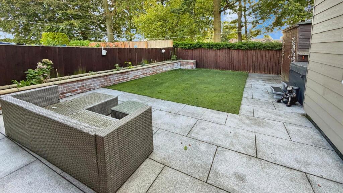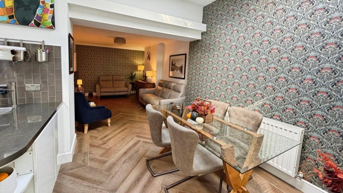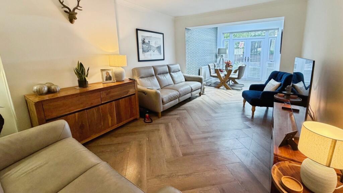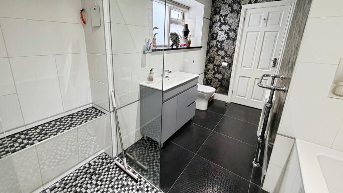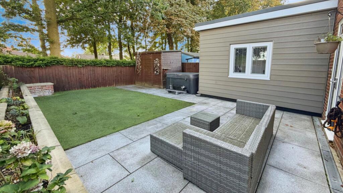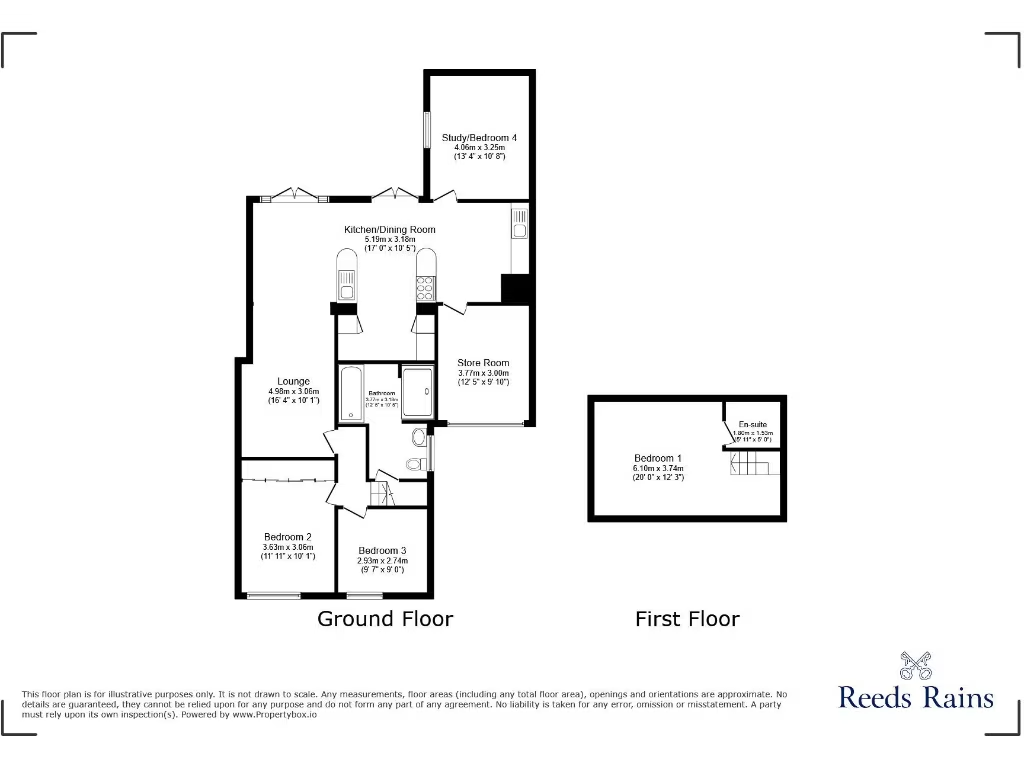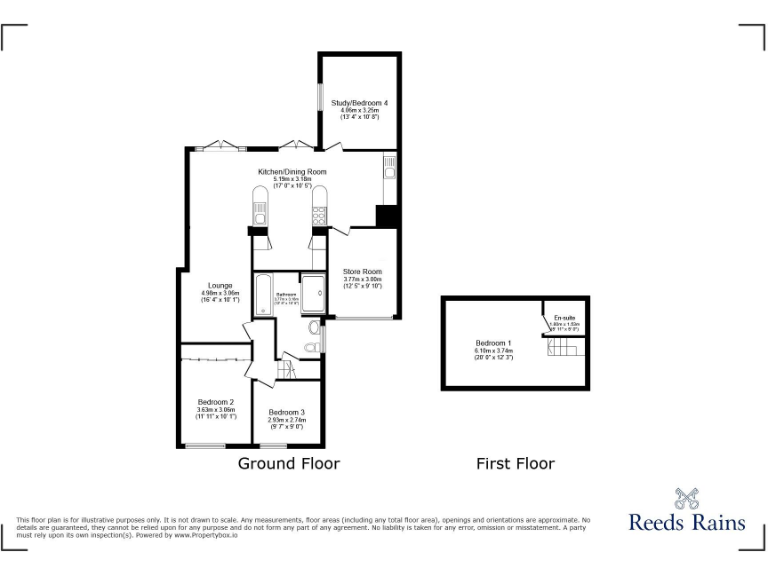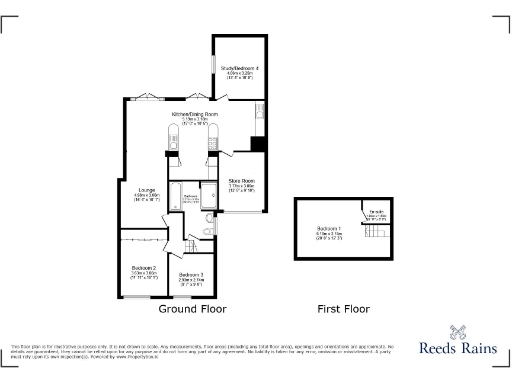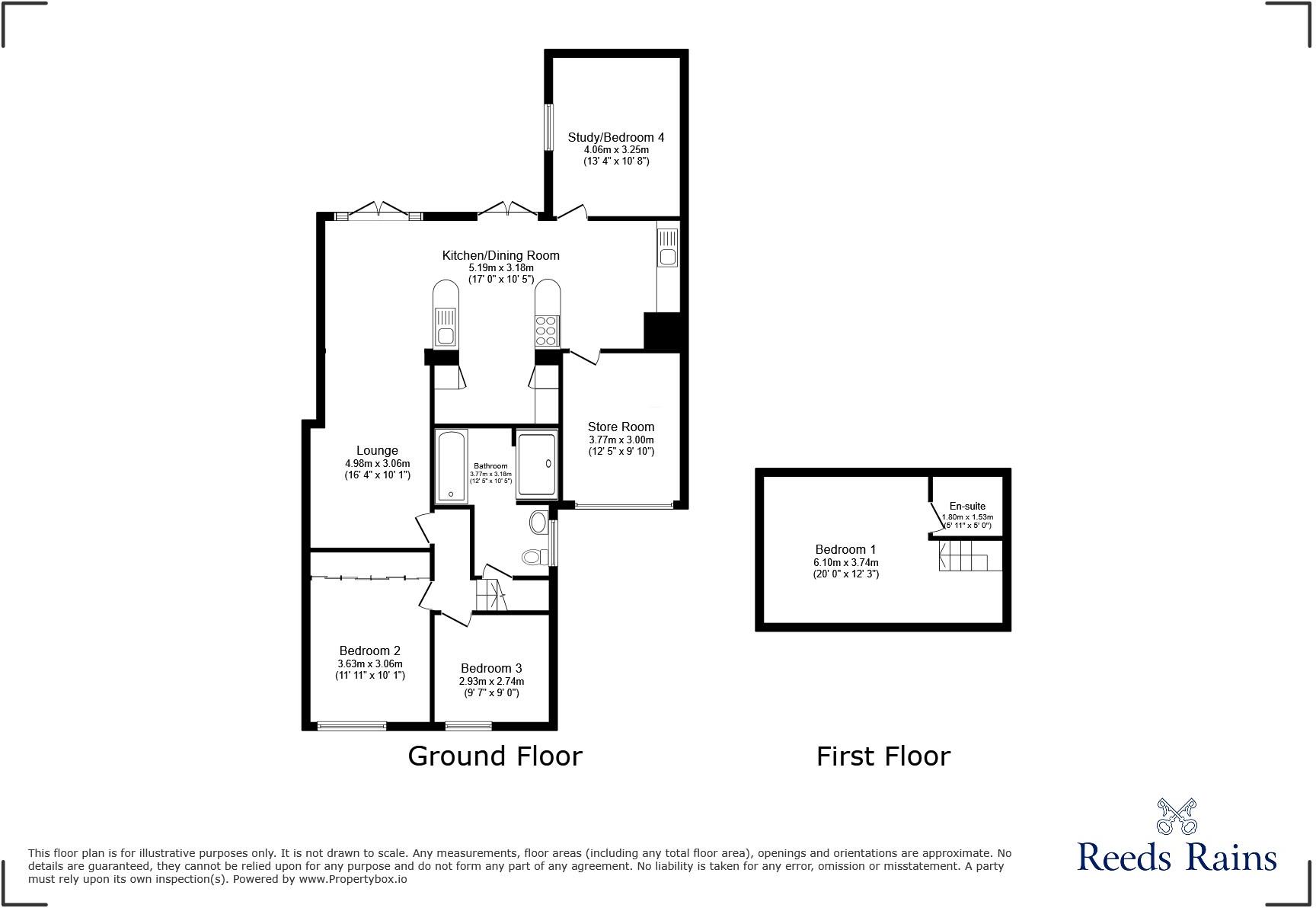Summary - 61 RYDAL ROAD CHESTER LE STREET DH2 3DP
4 bed 2 bath Bungalow
Contemporary single-storey living with garden and ample parking, ideal for families.
Four bedrooms including extended first-floor bedroom with ensuite
Newly renovated interior with modern kitchen and contemporary finishes
Southerly low-maintenance garden accessed via twin French doors
Off-street parking across substantial frontage for several vehicles
Leasehold tenure — 934 years remaining (long lease)
Overall property footprint described as small despite efficient layout
EPC grade C; gas central heating and double glazing installed
No flood risk; very low crime and fast broadband
This newly renovated four-bedroom semi‑detached bungalow on Rydal Road combines modern finishes with practical single-storey living. The interior has been updated to a contemporary standard with a generous open-plan kitchen/dining area and a well-proportioned reception room. Twin French doors lead to a low-maintenance, southerly garden that suits easy outdoor living.
The property offers useful off-street parking across a substantial frontage and benefits from gas central heating and recent double glazing. With an ensuite to the extended bedroom and a stylish principal bathroom, the layout is flexible for family needs or multigenerational living. EPC rating C and council tax band B keep running costs moderate.
Notable practical points: the home is leasehold (long remainder of 934 years) and described as overall small in footprint despite the effective internal layout. Construction dates place the building in the 1950–66 era, so buyers should expect typical mid‑20th century construction details. No flood risk, very low local crime and fast broadband are local advantages.
This bungalow sits in a well‑served residential area with good primary schools nearby and convenient road links for commuters. It will suit families seeking single‑storey accommodation, downsizers wanting a spacious bungalow, or buyers wanting a recently upgraded home with low external maintenance requirements.
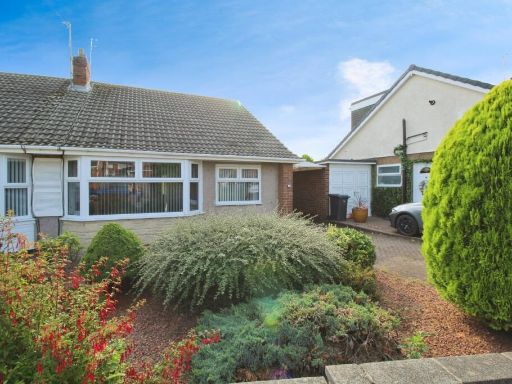 2 bedroom bungalow for sale in Rydal Road, Chester Le Street, Durham, DH2 — £175,000 • 2 bed • 1 bath • 841 ft²
2 bedroom bungalow for sale in Rydal Road, Chester Le Street, Durham, DH2 — £175,000 • 2 bed • 1 bath • 841 ft²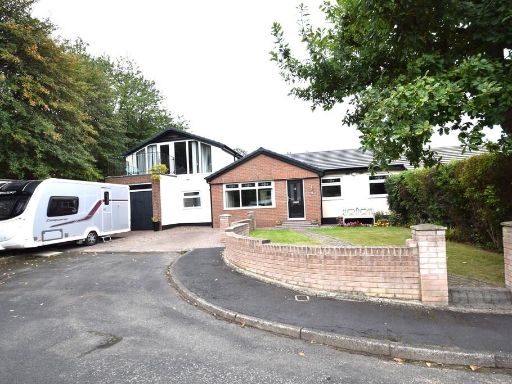 4 bedroom semi-detached bungalow for sale in Causey Drive, Kip Hil, East Stanley, DH9 — £450,000 • 4 bed • 2 bath • 3109 ft²
4 bedroom semi-detached bungalow for sale in Causey Drive, Kip Hil, East Stanley, DH9 — £450,000 • 4 bed • 2 bath • 3109 ft²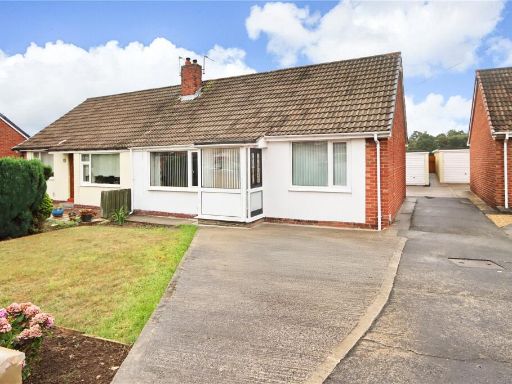 2 bedroom bungalow for sale in Leander Avenue, Chester Le Street, Durham, DH3 — £210,000 • 2 bed • 1 bath • 743 ft²
2 bedroom bungalow for sale in Leander Avenue, Chester Le Street, Durham, DH3 — £210,000 • 2 bed • 1 bath • 743 ft²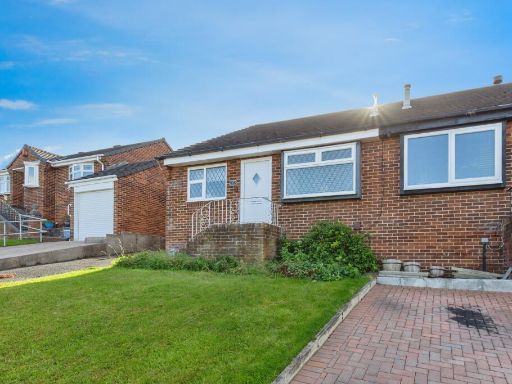 2 bedroom bungalow for sale in Ruislip Road, Sunderland, SR4 — £125,000 • 2 bed • 1 bath • 492 ft²
2 bedroom bungalow for sale in Ruislip Road, Sunderland, SR4 — £125,000 • 2 bed • 1 bath • 492 ft²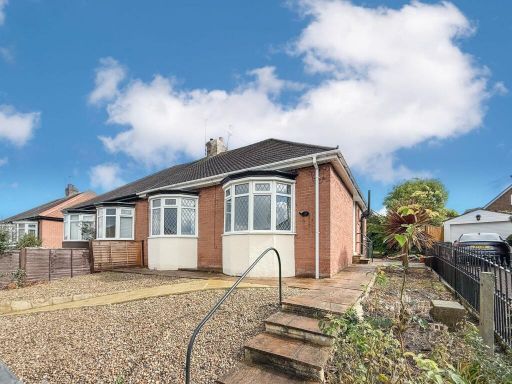 2 bedroom bungalow for sale in Brentwood Gardens, Tunstall, Sunderland, SR3 — £230,000 • 2 bed • 1 bath • 883 ft²
2 bedroom bungalow for sale in Brentwood Gardens, Tunstall, Sunderland, SR3 — £230,000 • 2 bed • 1 bath • 883 ft²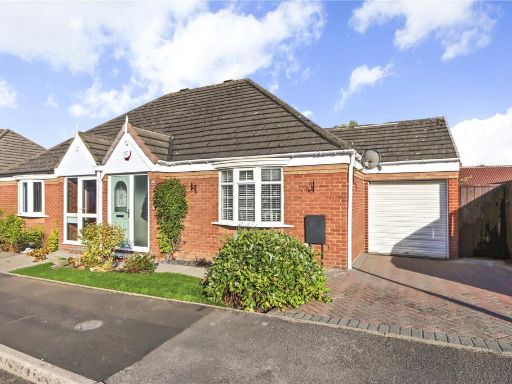 2 bedroom bungalow for sale in Highfield Rise, Chester Le Street, Durham, DH3 — £220,000 • 2 bed • 1 bath • 710 ft²
2 bedroom bungalow for sale in Highfield Rise, Chester Le Street, Durham, DH3 — £220,000 • 2 bed • 1 bath • 710 ft²