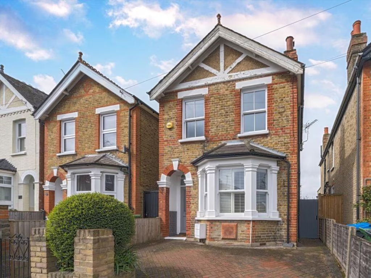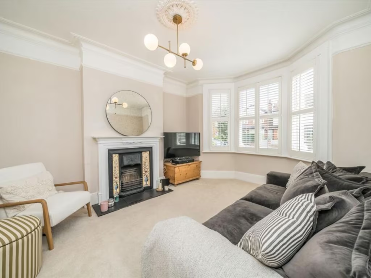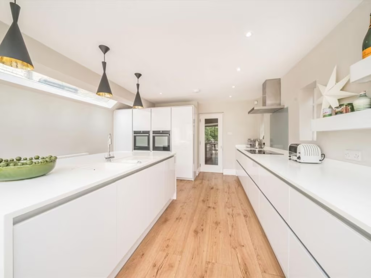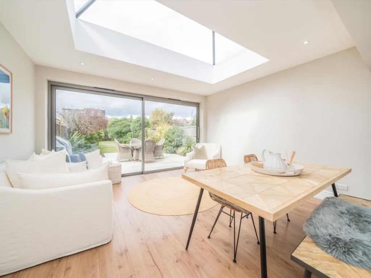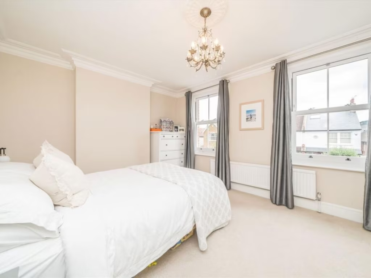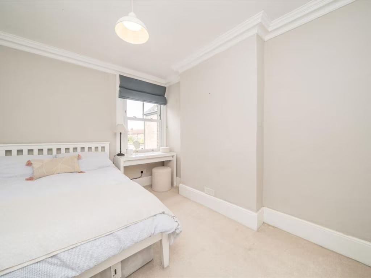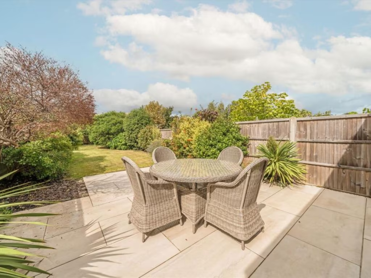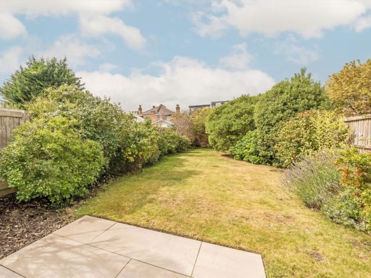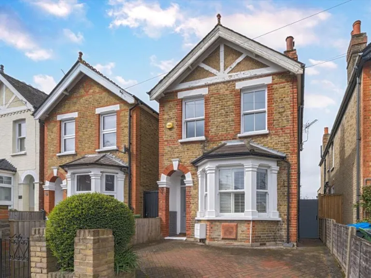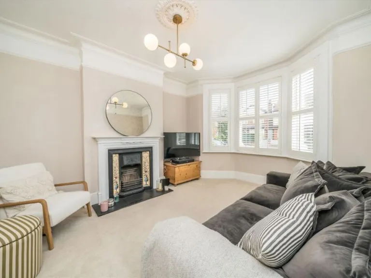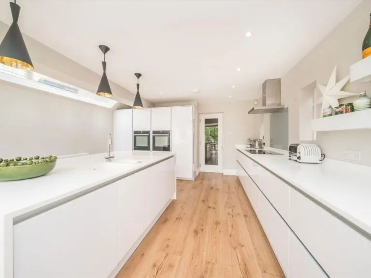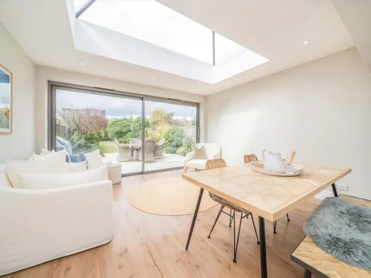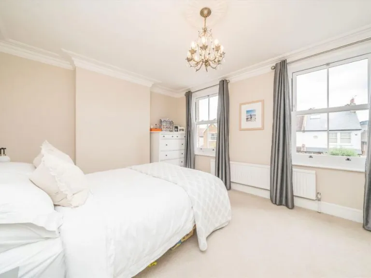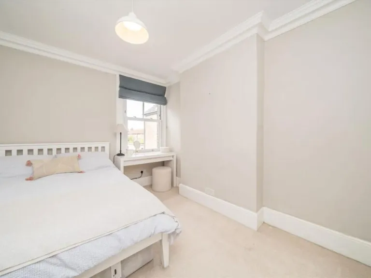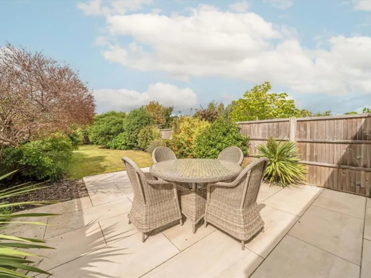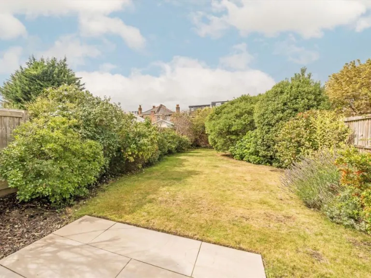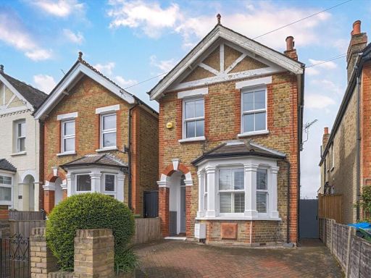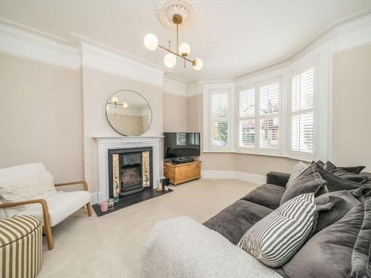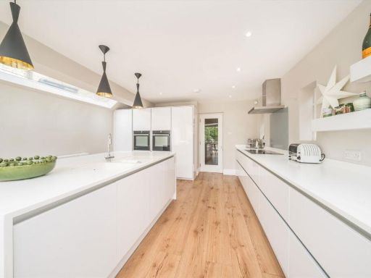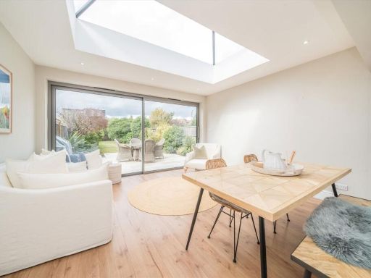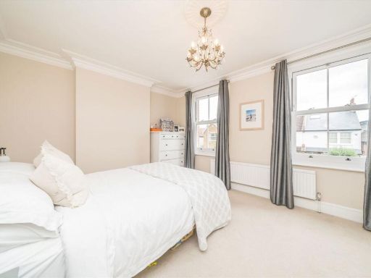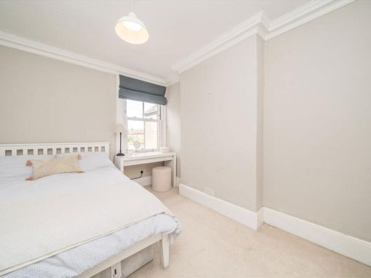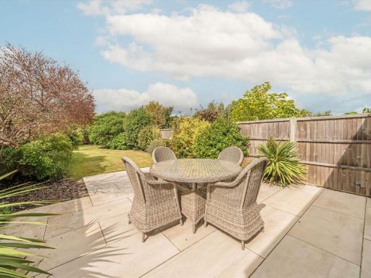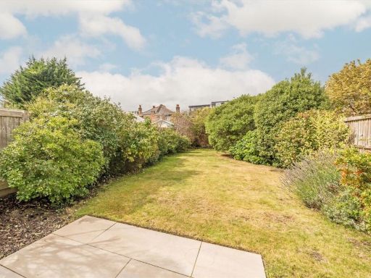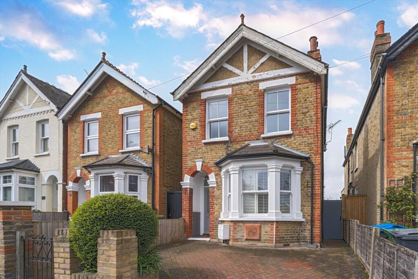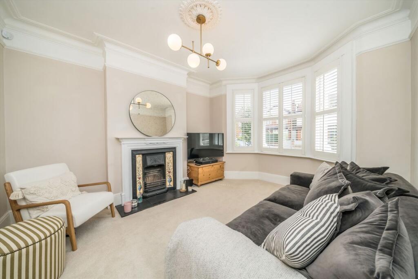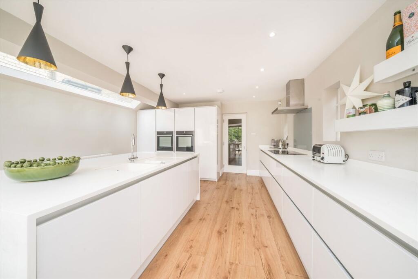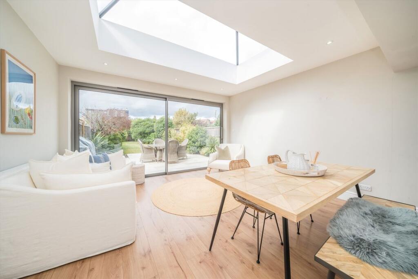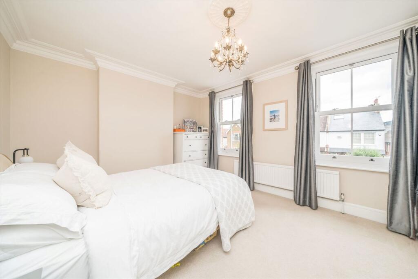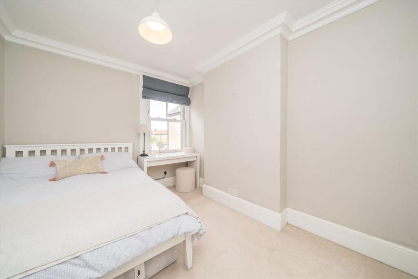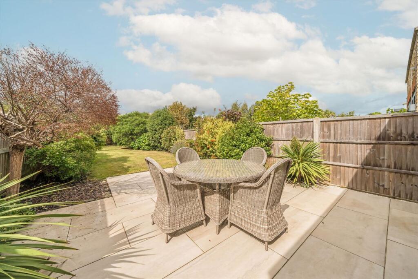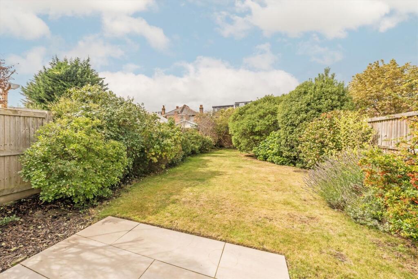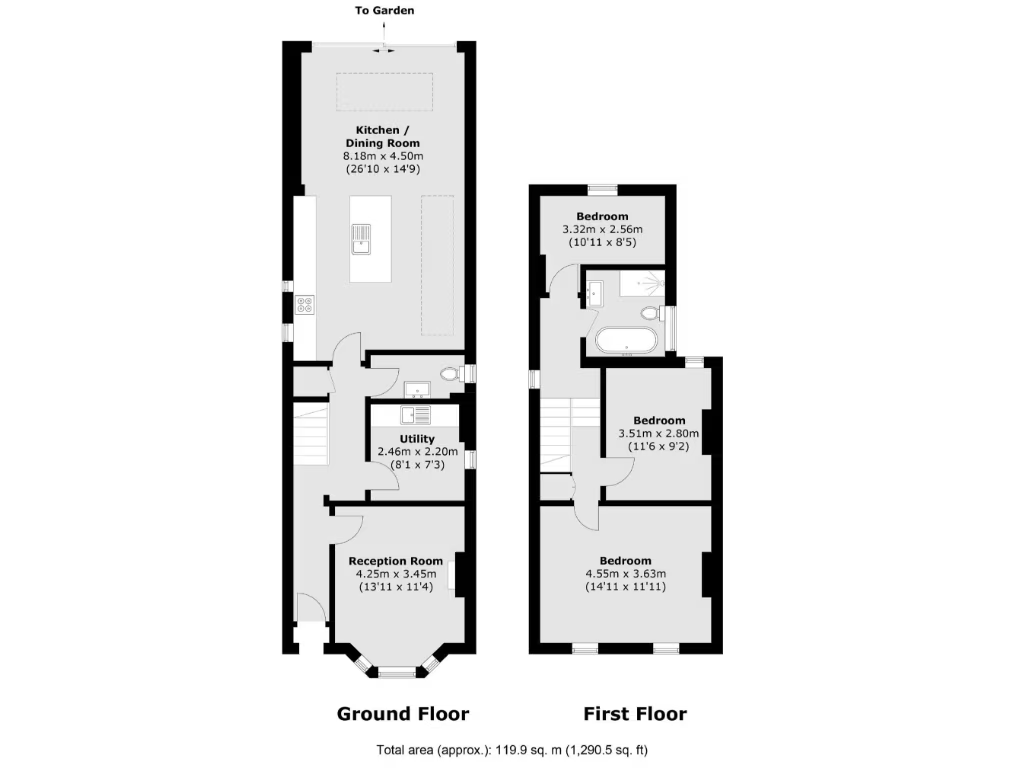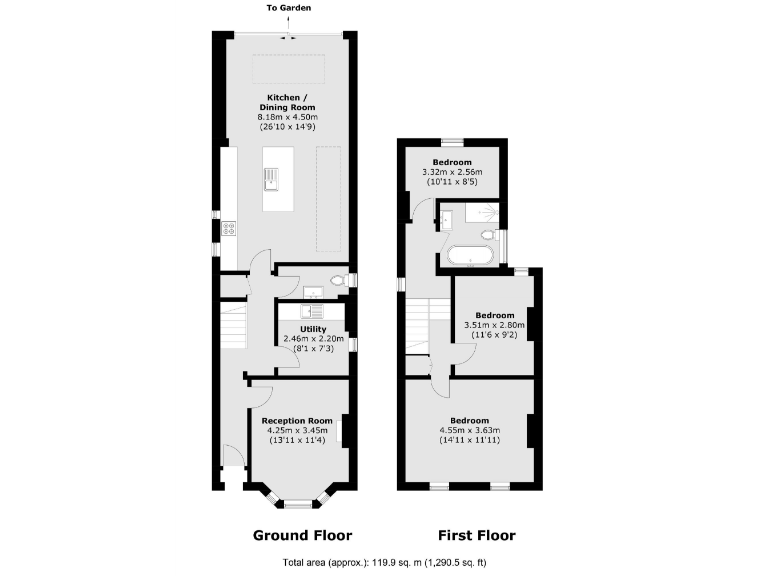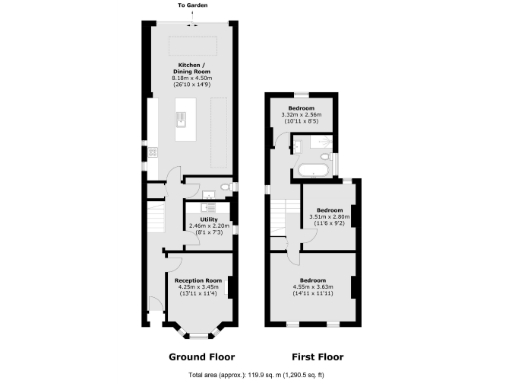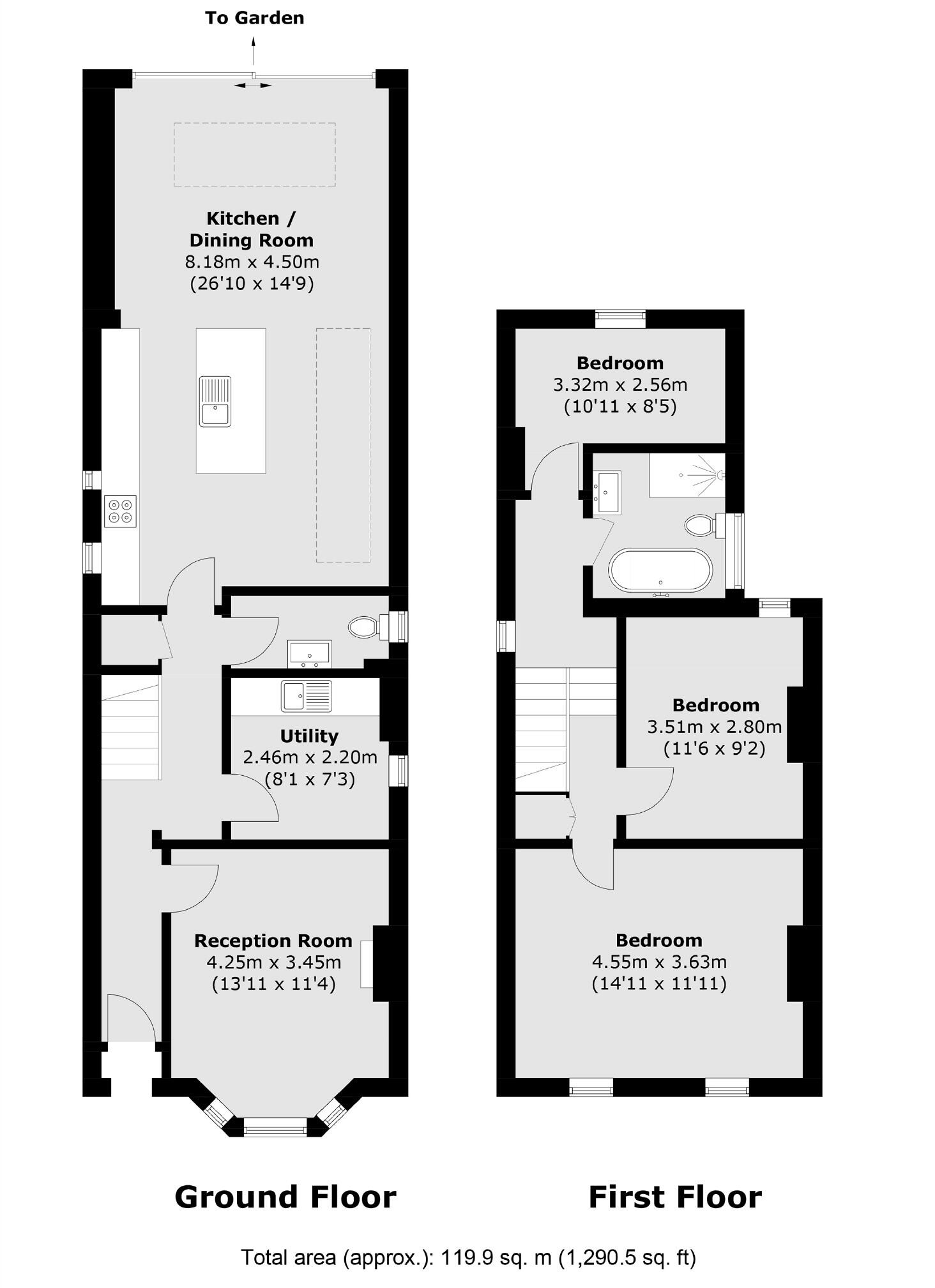Summary - 113 DOUGLAS ROAD SURBITON KT6 7SD
3 bed 1 bath Detached
Spacious period property with garden and off-street parking close to stations.
Detached late‑Victorian house with high ceilings and bay‑fronted reception
Set on sought-after Douglas Road, this late‑Victorian detached house blends original period detail with a generous, modern rear extension. High ceilings, a bay‑fronted reception and sash‑style windows give the principal rooms strong character and natural light. The extended ground floor creates a long open-plan kitchen/dining/family area that will suit everyday family life and entertaining.
The house sits on a decent plot with a private rear garden and off‑street parking on the paved forecourt. At about 1,290 sq ft across a practical two‑storey layout, the accommodation includes three bedrooms and one family bathroom — a comfortable size for a young or growing family, with scope to reconfigure or improve if additional facilities are required.
Constructed before 1900 in solid brick, the property retains many period features but also shows areas for updating: external walls are assumed uninsulated (as built) and the home may benefit from targeted thermal upgrades. Heating is mains gas with a boiler and radiators in place. Council Tax band E should be noted when budgeting for running costs.
Positioned within easy reach of Surbiton and Tolworth stations and close to well‑regarded primary and secondary schools, this home appeals to professionals and families seeking character, space and transport links into Central London. The property is offered freehold and provides clear potential to modernise while preserving its Victorian charm.
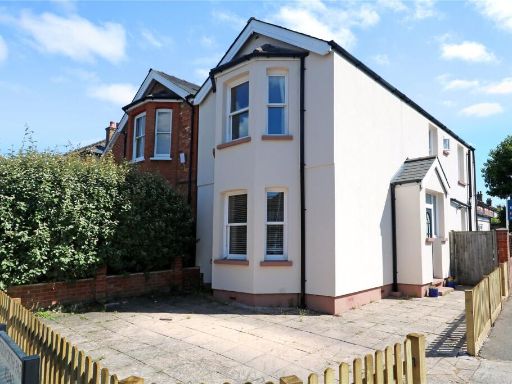 3 bedroom detached house for sale in Ellerton Road, Surbiton, KT6 — £750,000 • 3 bed • 2 bath • 1342 ft²
3 bedroom detached house for sale in Ellerton Road, Surbiton, KT6 — £750,000 • 3 bed • 2 bath • 1342 ft²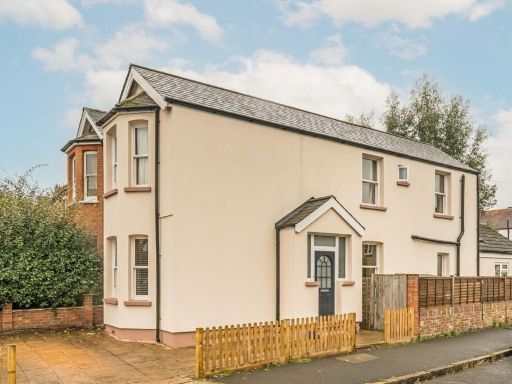 3 bedroom detached house for sale in Ellerton Road, Surbiton, KT6 — £750,000 • 3 bed • 2 bath • 1348 ft²
3 bedroom detached house for sale in Ellerton Road, Surbiton, KT6 — £750,000 • 3 bed • 2 bath • 1348 ft²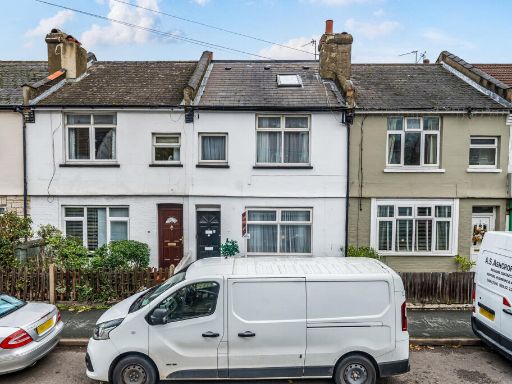 3 bedroom terraced house for sale in Red Lion Road, Surbiton, KT6 — £539,950 • 3 bed • 1 bath • 1178 ft²
3 bedroom terraced house for sale in Red Lion Road, Surbiton, KT6 — £539,950 • 3 bed • 1 bath • 1178 ft²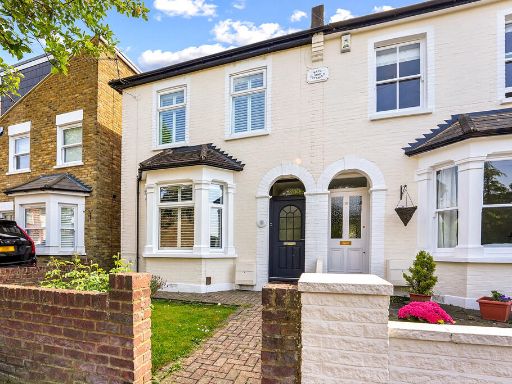 3 bedroom semi-detached house for sale in Dennan Road, Surbiton, KT6 — £830,000 • 3 bed • 1 bath • 1295 ft²
3 bedroom semi-detached house for sale in Dennan Road, Surbiton, KT6 — £830,000 • 3 bed • 1 bath • 1295 ft²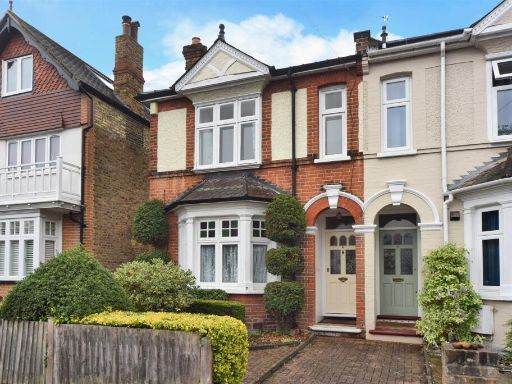 3 bedroom semi-detached house for sale in Dennan Road, Surbiton, KT6 — £800,000 • 3 bed • 1 bath • 1145 ft²
3 bedroom semi-detached house for sale in Dennan Road, Surbiton, KT6 — £800,000 • 3 bed • 1 bath • 1145 ft²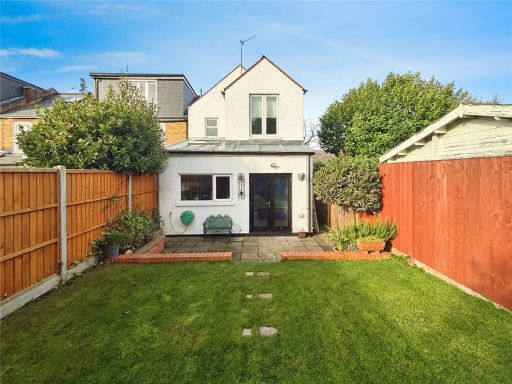 3 bedroom detached house for sale in Ellerton Road, Surbiton, KT6 — £810,000 • 3 bed • 2 bath • 1392 ft²
3 bedroom detached house for sale in Ellerton Road, Surbiton, KT6 — £810,000 • 3 bed • 2 bath • 1392 ft²