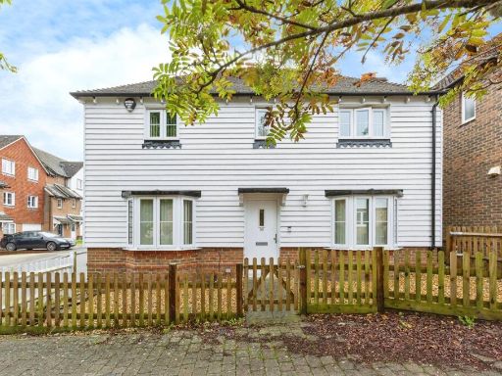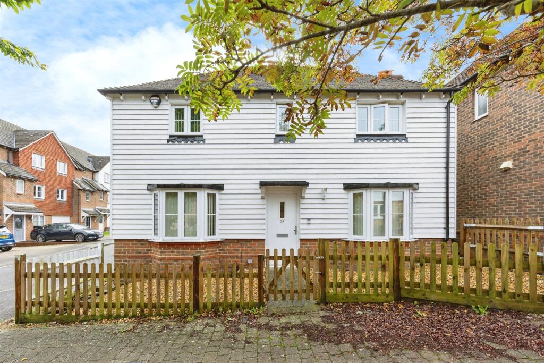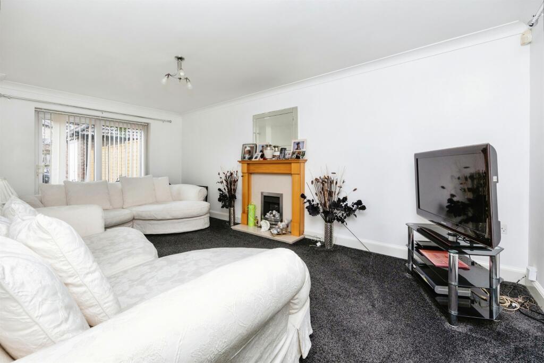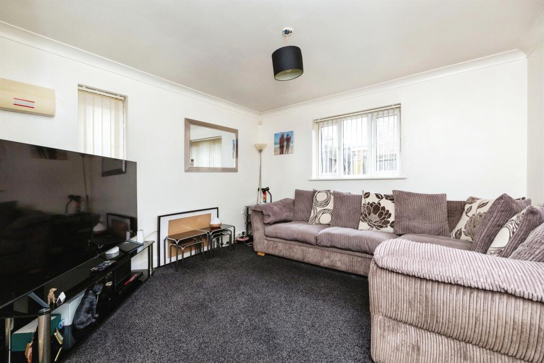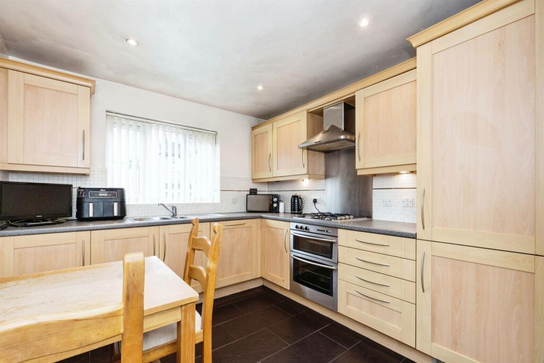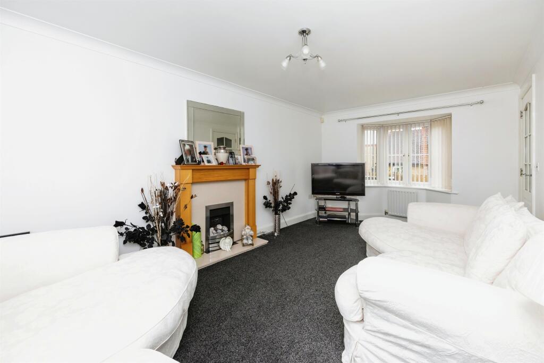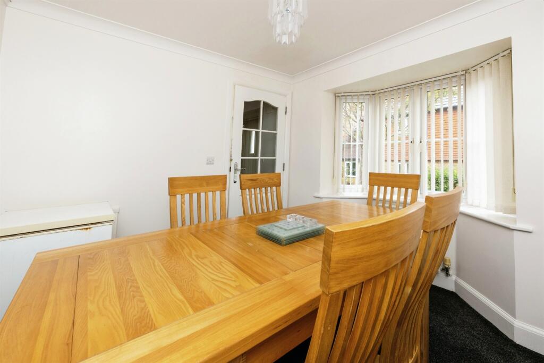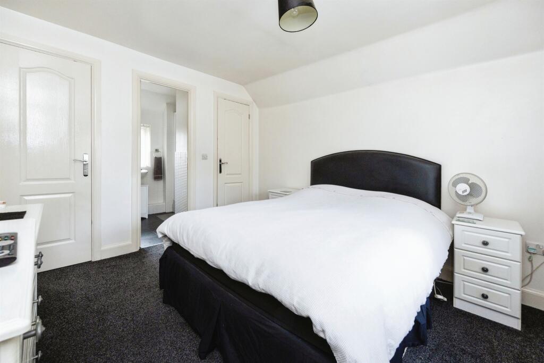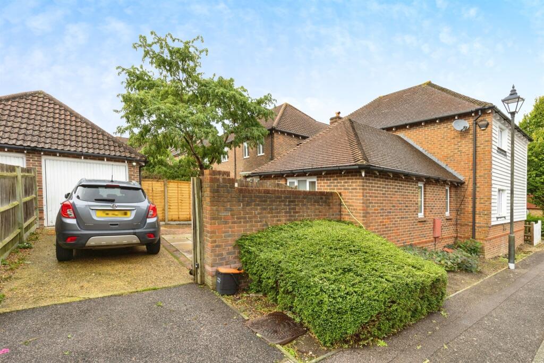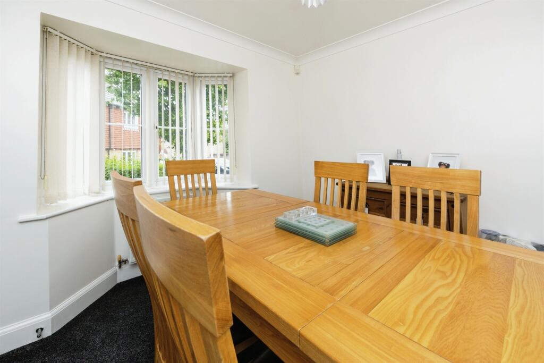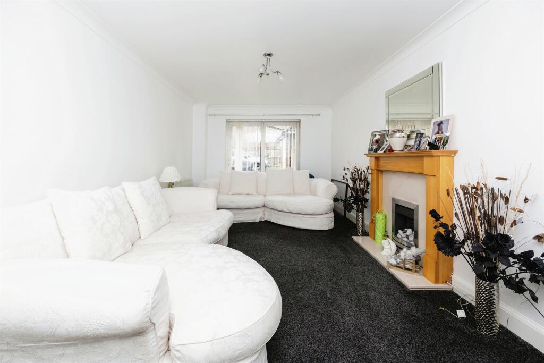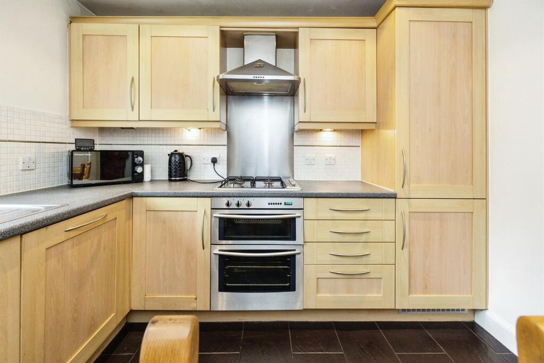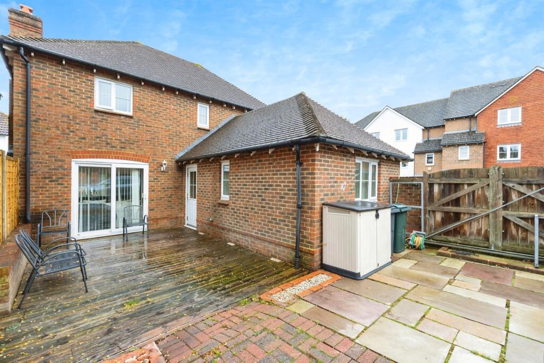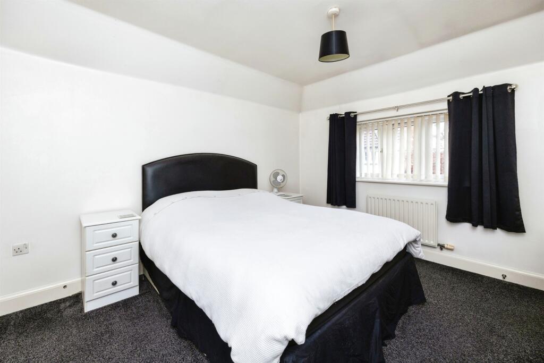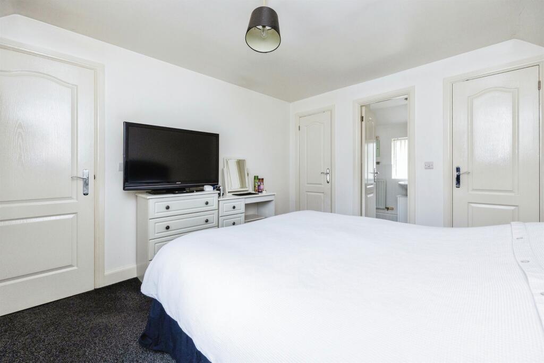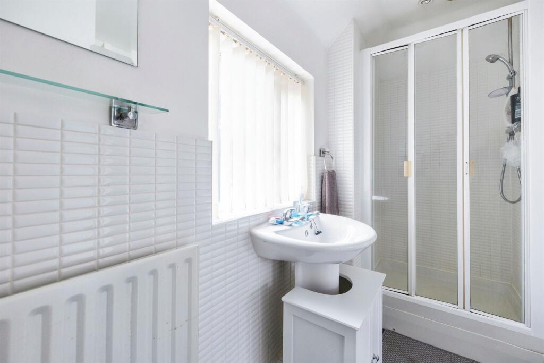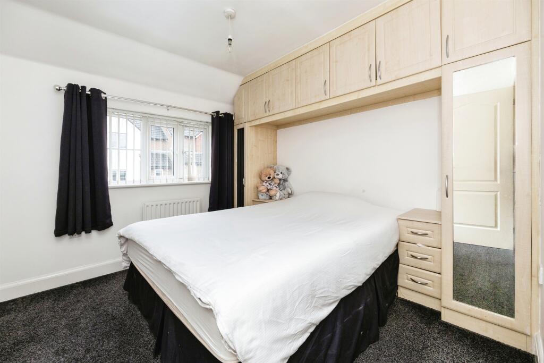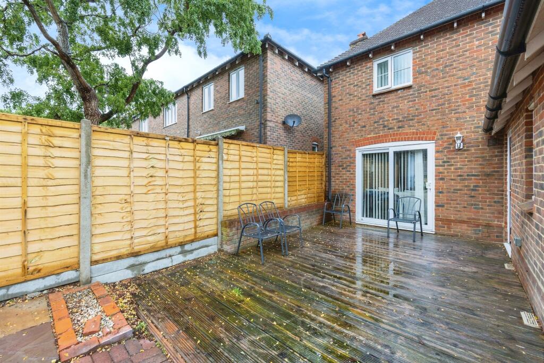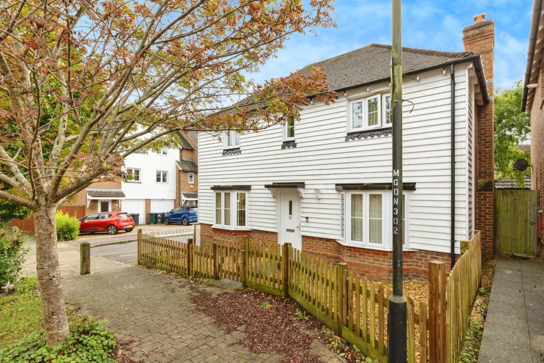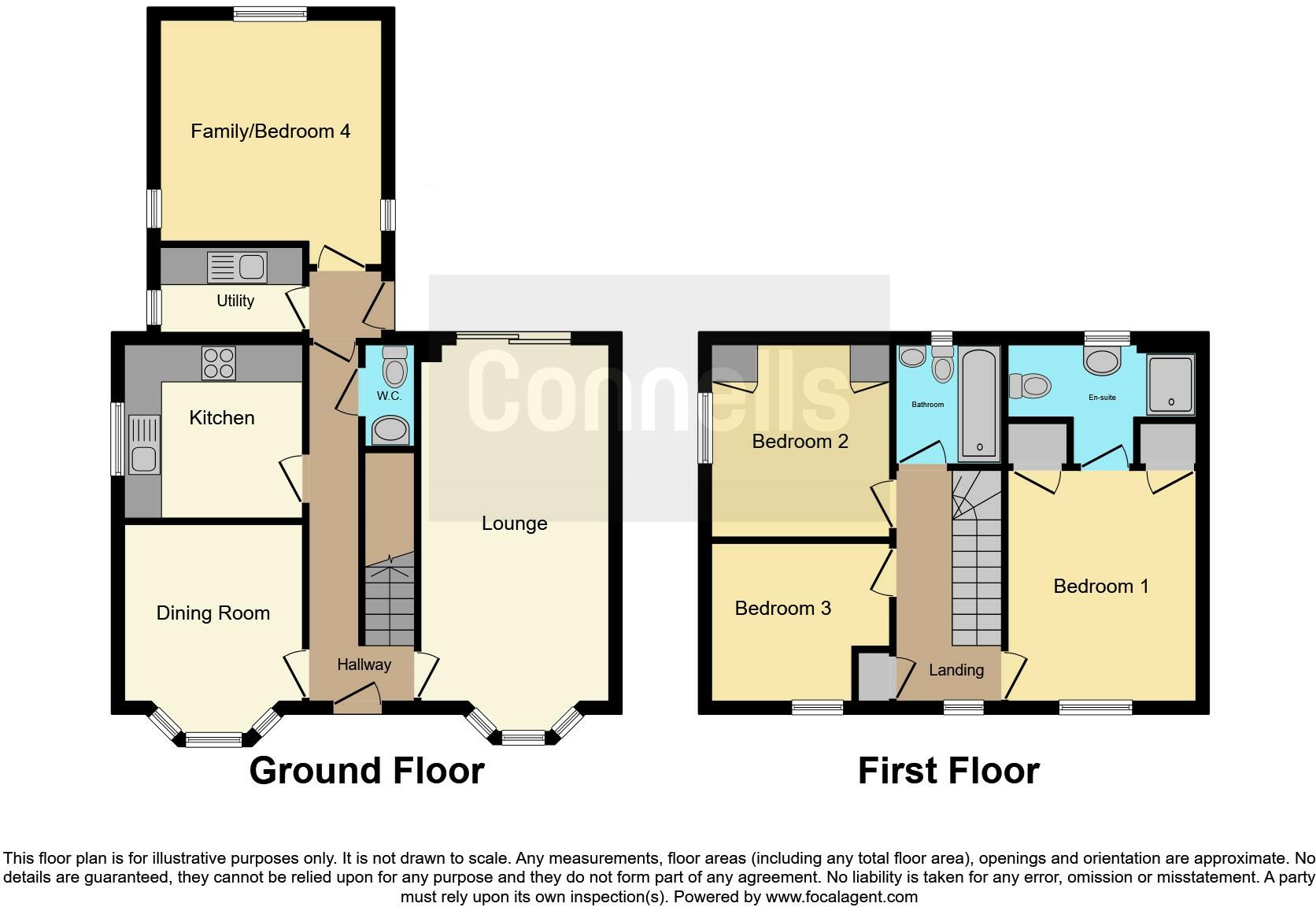Summary - 36 GREYHOUND CHASE ASHFORD TN23 5LL
3 bed 2 bath Detached
Flexible family living close to schools and parks with gated parking and a garage.
Electric gated driveway with single garage and private parking|Versatile 3/4 bedroom layout; ground-floor reception convertible to bedroom|Master bedroom with en-suite; separate family bathroom upstairs|Downstairs WC and dedicated utility room for family convenience|Front and rear gardens; plot is small, limited outdoor space|Built circa 2003–2006; double glazing (install date unknown)|Close to several schools, parks and local shops; excellent mobile and broadband|Local crime rate above average — consider security measures
Guide Price £375,000–£400,000. This detached, modern family home offers flexible living across just over 1,180 sq ft, suited to growing families or those needing a home office or ground-floor guest room. The property is set behind electric gates with driveway parking and a single garage, plus enclosed front and rear gardens for outdoor play and entertaining.
Internally the layout is adaptable: three main bedrooms upstairs with an en-suite to the master, and a versatile reception room on the ground floor that can serve as a fourth bedroom, dining room or study. Practical additions include a downstairs WC and a separate utility room, helping busy households stay organised. The home presents neutrally and should be straightforward to move into, though buyers should verify measurements and appliance/service condition.
Location is a key strength — close walking distance to several primary and secondary schools (including an outstanding grammar school nearby), parks and local shops. Broadband and mobile signal are strong and the area is very affluent, making this an attractive family address. Buyers should note the small plot size and the local crime rate is above average; sensible security and parking considerations are recommended.
Constructed in the mid-2000s, the house has cavity walls and double glazing (installation date unknown) with gas central heating via a boiler and radiators. The home suits families seeking practical, flexible accommodation in a well-served suburb, with further opportunity to personalise or update finishes to taste.
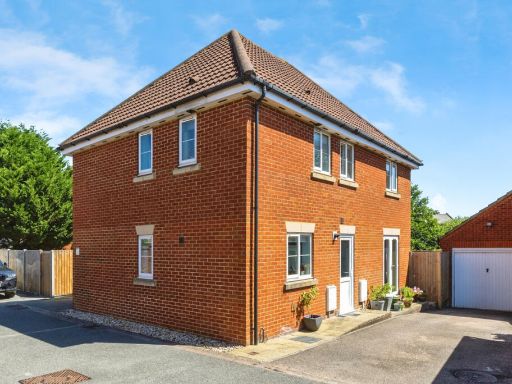 4 bedroom detached house for sale in Deyley Way, Ashford, TN23 5, TN23 — £425,000 • 4 bed • 2 bath • 1346 ft²
4 bedroom detached house for sale in Deyley Way, Ashford, TN23 5, TN23 — £425,000 • 4 bed • 2 bath • 1346 ft²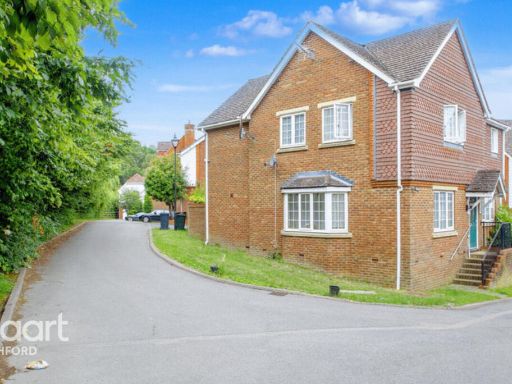 4 bedroom detached house for sale in High Ridge, Ashford, TN23 — £425,000 • 4 bed • 3 bath • 1583 ft²
4 bedroom detached house for sale in High Ridge, Ashford, TN23 — £425,000 • 4 bed • 3 bath • 1583 ft²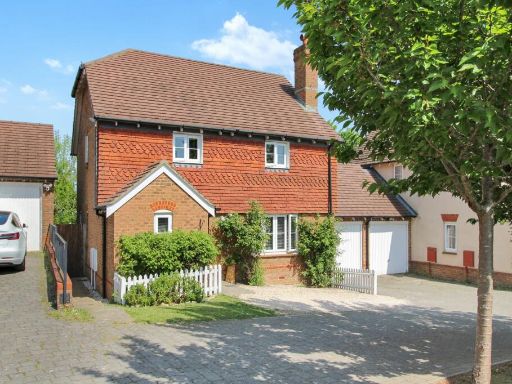 4 bedroom detached house for sale in Green Fields Lane, Ashford, TN23 — £450,000 • 4 bed • 2 bath • 1119 ft²
4 bedroom detached house for sale in Green Fields Lane, Ashford, TN23 — £450,000 • 4 bed • 2 bath • 1119 ft²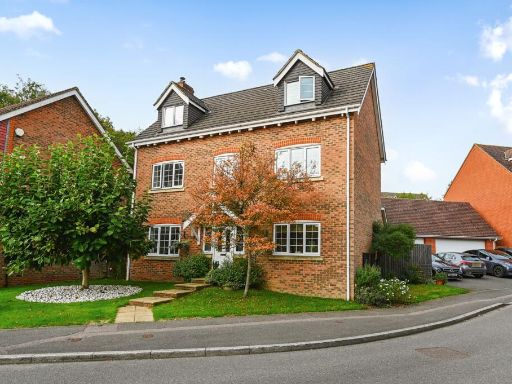 5 bedroom detached house for sale in Swaffer Way, Ashford, TN23 — £550,000 • 5 bed • 4 bath • 1389 ft²
5 bedroom detached house for sale in Swaffer Way, Ashford, TN23 — £550,000 • 5 bed • 4 bath • 1389 ft²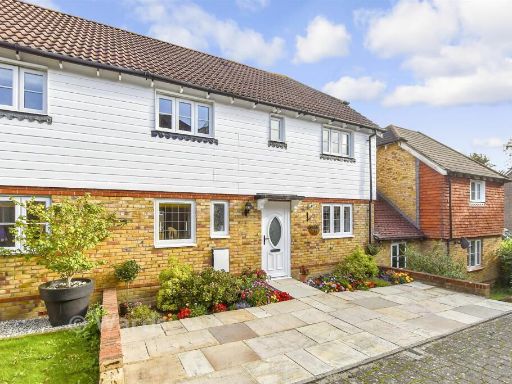 3 bedroom end of terrace house for sale in Greyhound Chase, Ashford, Kent, TN23 — £375,000 • 3 bed • 2 bath • 671 ft²
3 bedroom end of terrace house for sale in Greyhound Chase, Ashford, Kent, TN23 — £375,000 • 3 bed • 2 bath • 671 ft²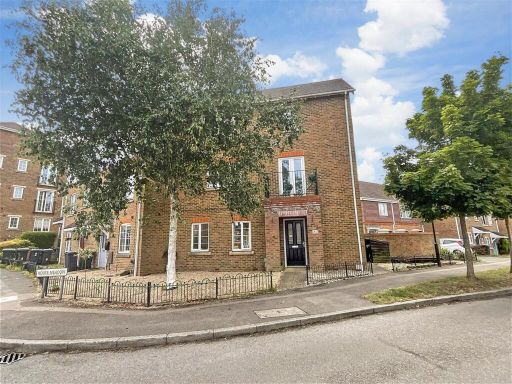 3 bedroom end of terrace house for sale in Imperial Way, Singleton, Ashford, Kent, TN23 — £345,000 • 3 bed • 1 bath • 1292 ft²
3 bedroom end of terrace house for sale in Imperial Way, Singleton, Ashford, Kent, TN23 — £345,000 • 3 bed • 1 bath • 1292 ft²



































