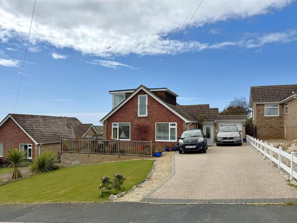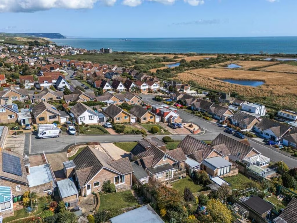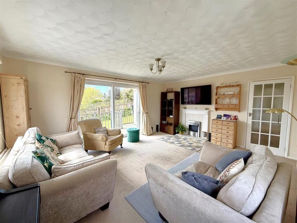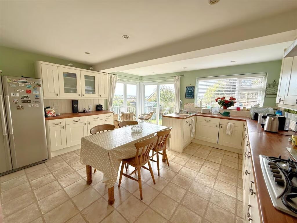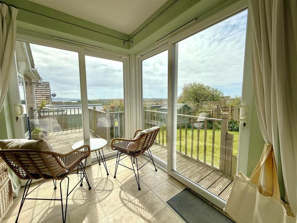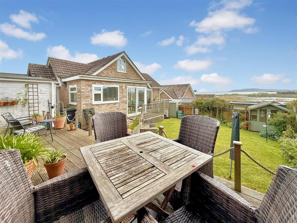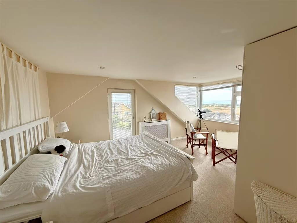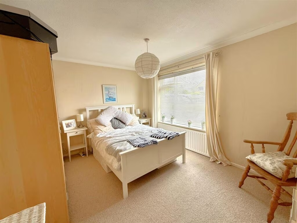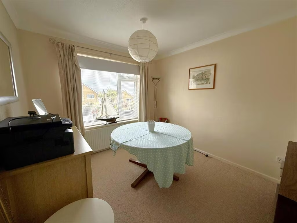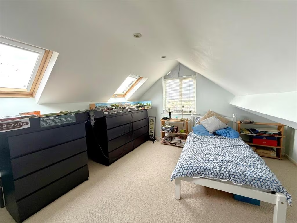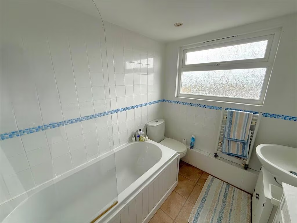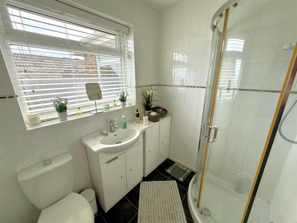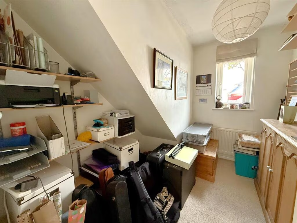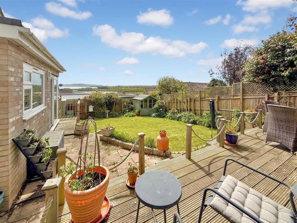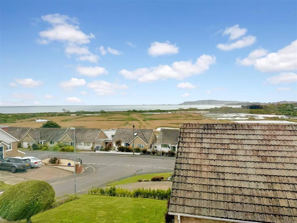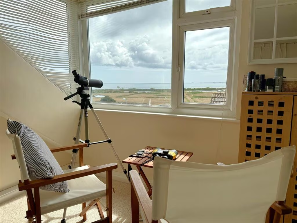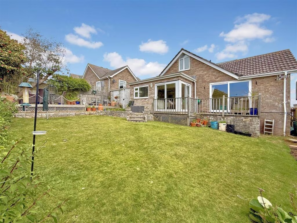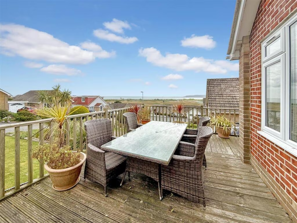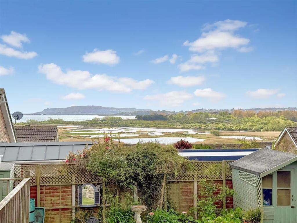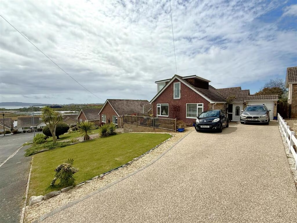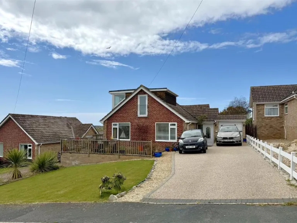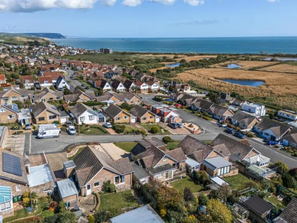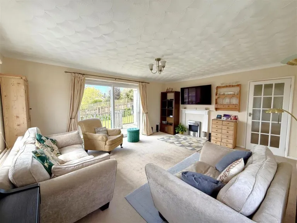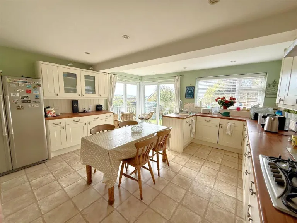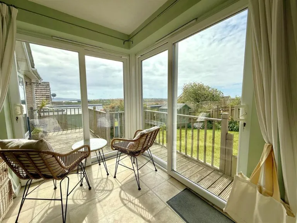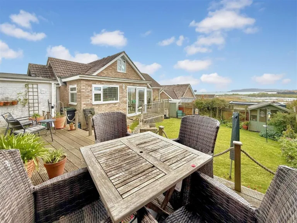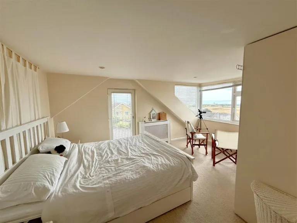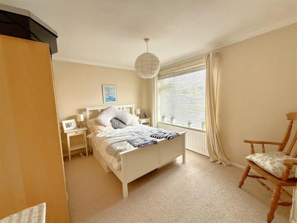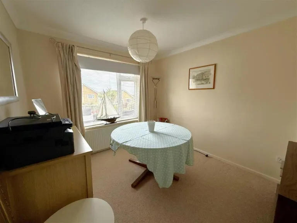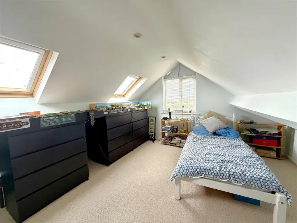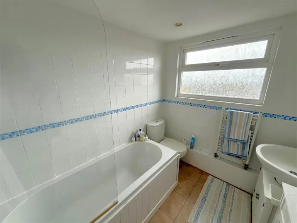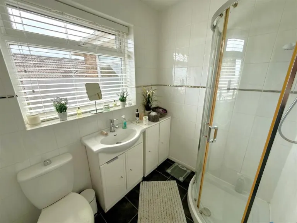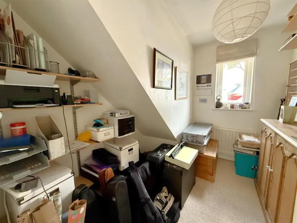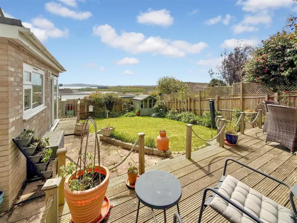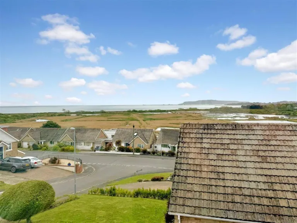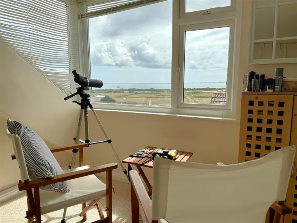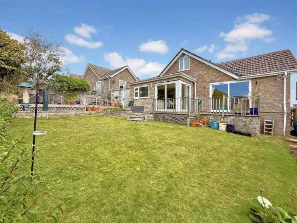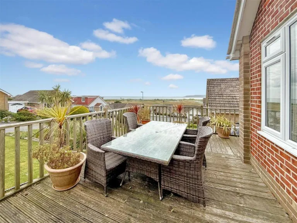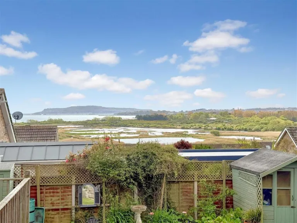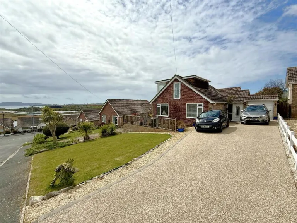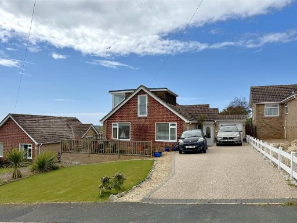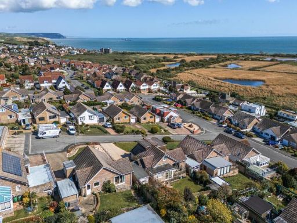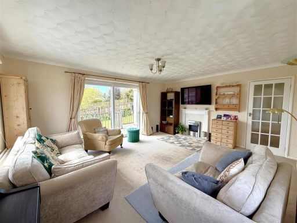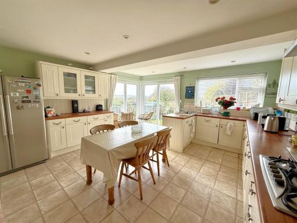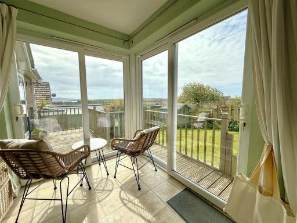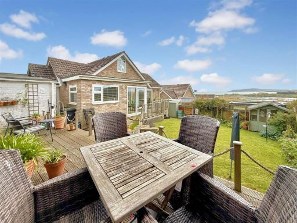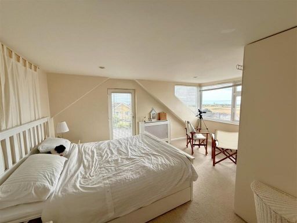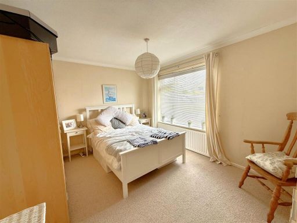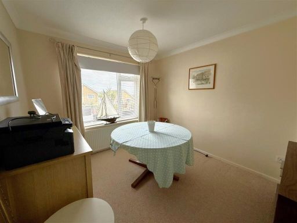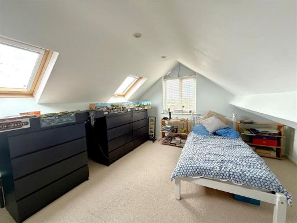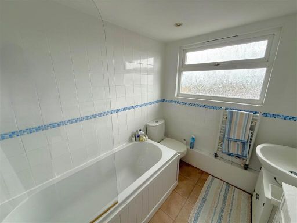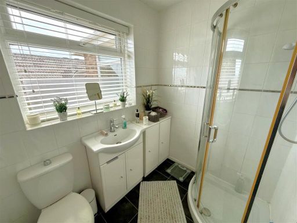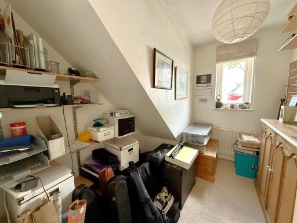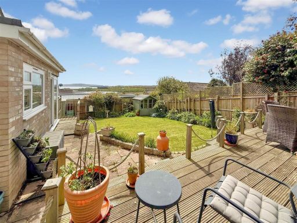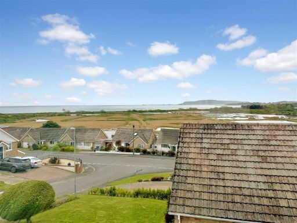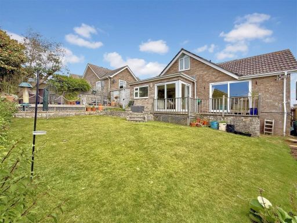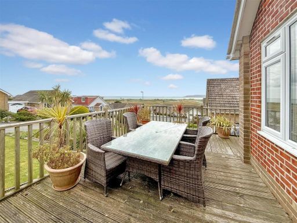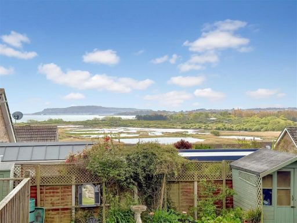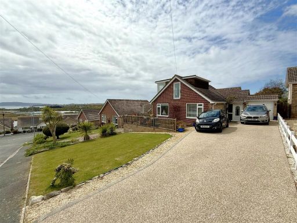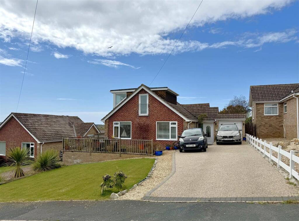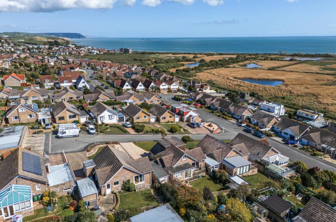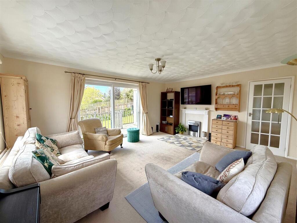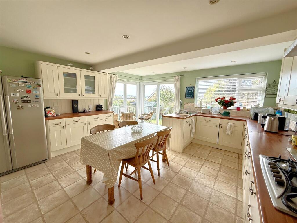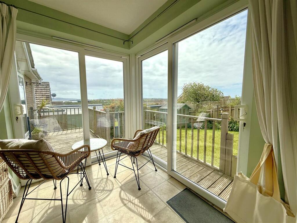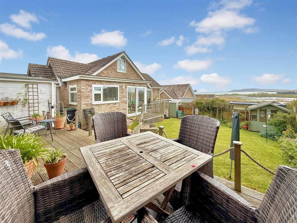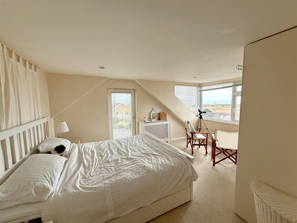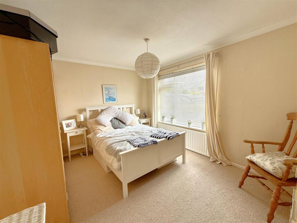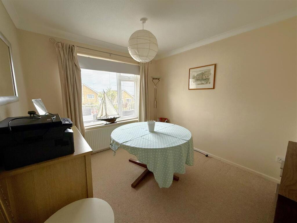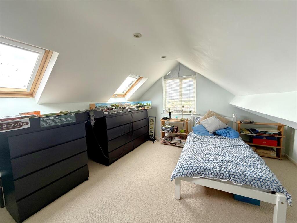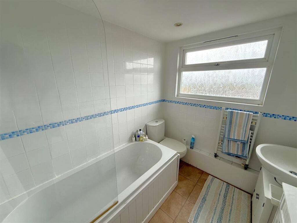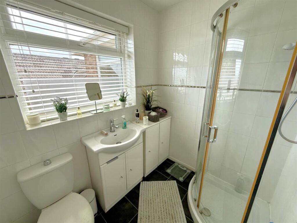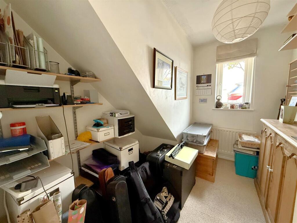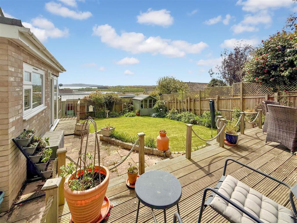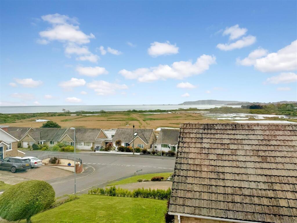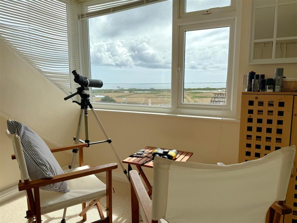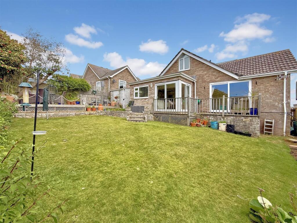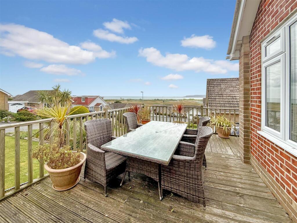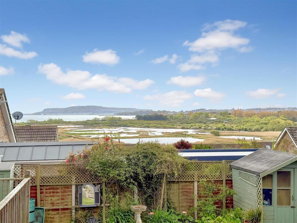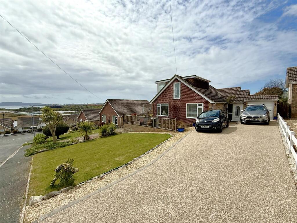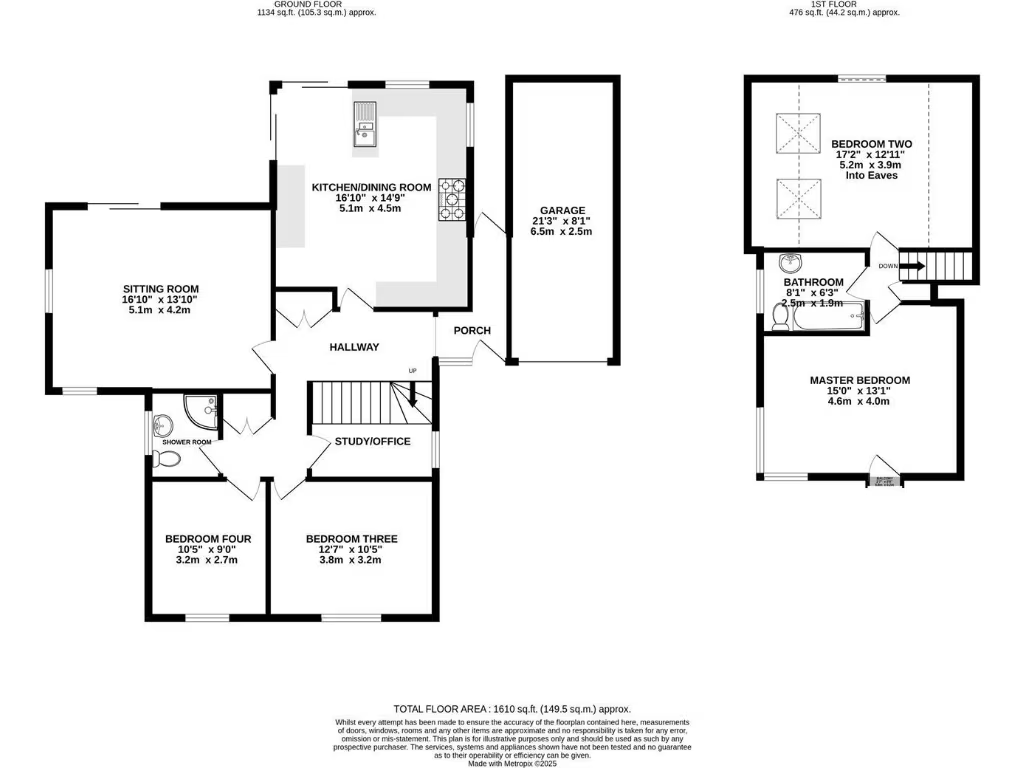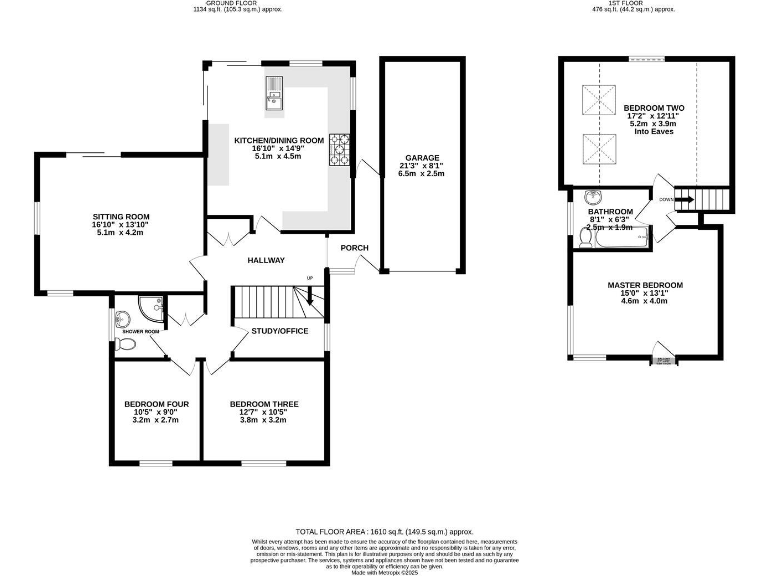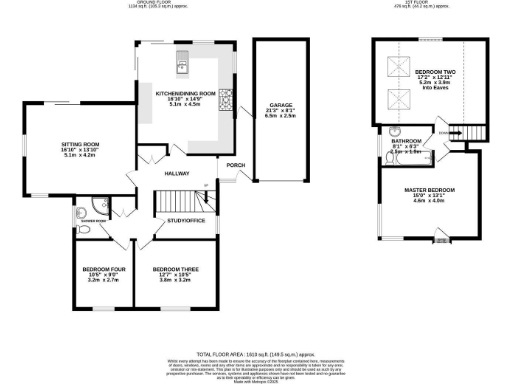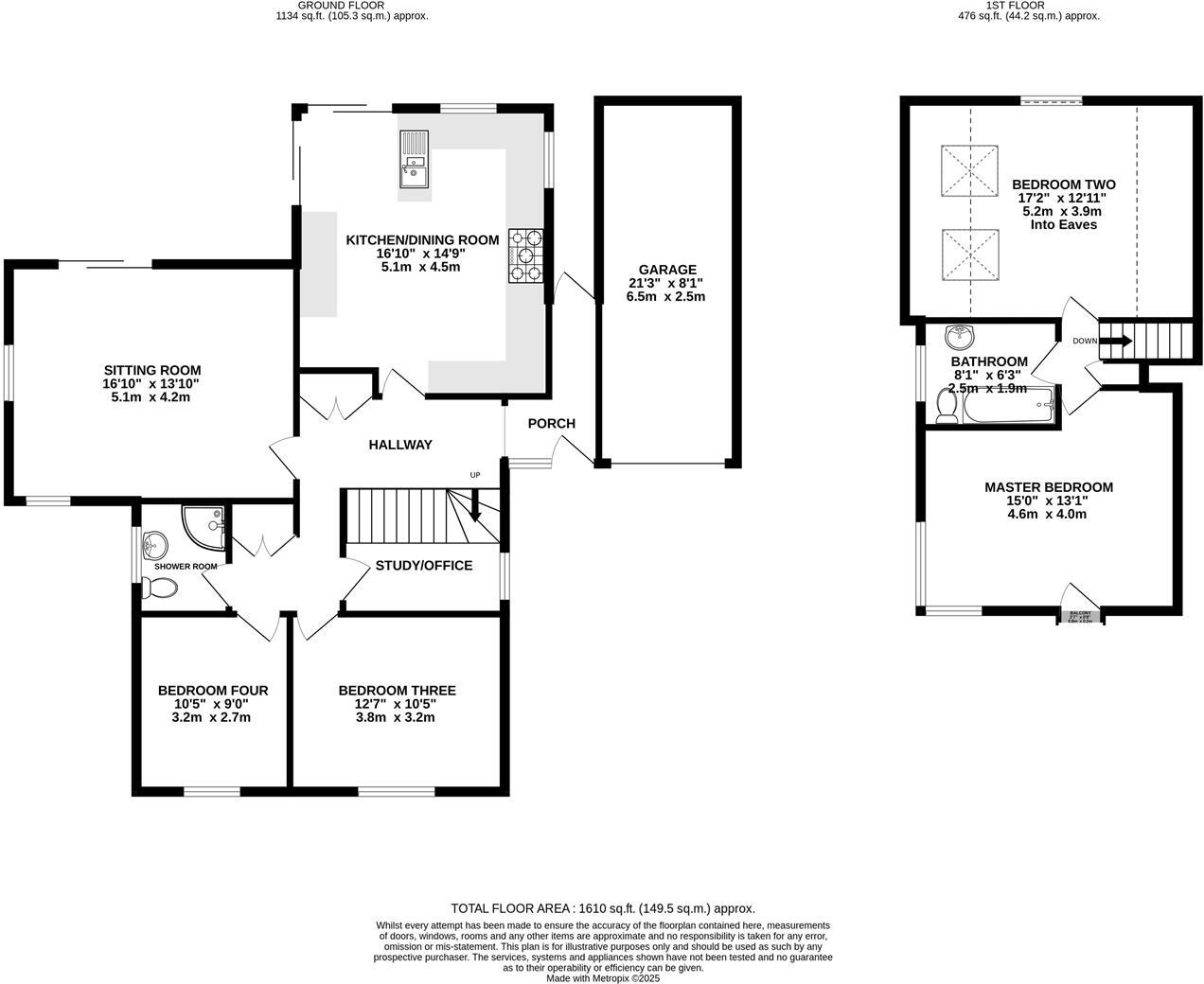Summary - 5 SEAMOOR CLOSE WEYMOUTH DT3 6JY
4 bed 2 bath Detached
Detached four-bedroom home with sea views, large garden and versatile living spaces..
Sea views from principal rooms and master Juliet balcony
Private south- and westerly-facing garden with raised deck
Spacious kitchen/diner with two sets of sliding doors
Four double bedrooms plus separate study/office
Downstairs shower room and first-floor full bathroom
Single garage; driveway parking for 3–4 cars
Bedroom two set into eaves with reduced headroom
Built 1967–75 — may need periodic updating
Set on a generous plot in a quiet Preston cul-de-sac, this detached four-bedroom home delivers genuine sea views across Lodmoor Nature Reserve and living spaces that capture light from multiple aspects. The extended layout includes a large kitchen/diner with sliding doors to the south/westerly garden, a bright sitting room and an additional ground-floor study — ideal for family life or home working.
The first-floor master bedroom benefits from a Juliet balcony and far-reaching sea views; the property has a full first-floor bathroom and a convenient downstairs shower room. Practical features include double glazing (fitted post-2002), mains gas boiler with radiators, a single garage and resin driveway providing off-street parking for 3–4 cars.
There are a few points to note: part of one first-floor bedroom is set into the eaves so headroom is reduced, the garage is single-width, and the house dates from the late 1960s/early 1970s which may mean periodic maintenance or updating will be needed over time. Overall accommodation is well-proportioned for a family and the large, elevated decked spaces make the most of the outlook.
This property suits buyers seeking a peaceful, affluent coastal suburb with easy beach and nature-reserve access, room for children or guests, and outdoor space for entertaining. It is offered freehold with moderate council tax banding and fast broadband — practical as well as picturesque.
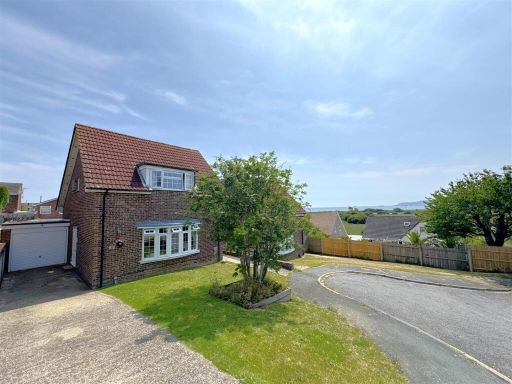 3 bedroom detached house for sale in Eastdown Gardens, Preston, DT3 — £450,000 • 3 bed • 1 bath • 1318 ft²
3 bedroom detached house for sale in Eastdown Gardens, Preston, DT3 — £450,000 • 3 bed • 1 bath • 1318 ft²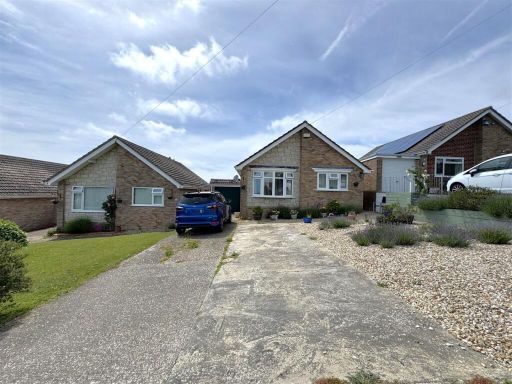 2 bedroom detached bungalow for sale in Kenmoor Close, Preston, DT3 — £375,000 • 2 bed • 1 bath • 765 ft²
2 bedroom detached bungalow for sale in Kenmoor Close, Preston, DT3 — £375,000 • 2 bed • 1 bath • 765 ft²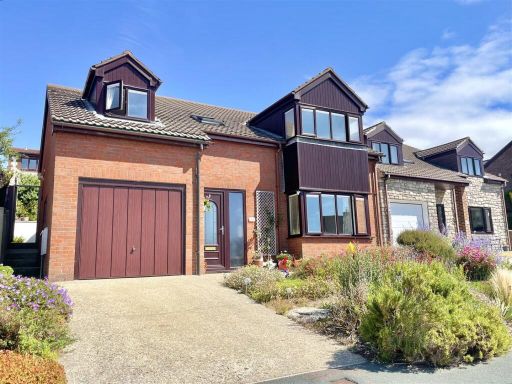 4 bedroom detached house for sale in Eastdown Avenue, Weymouth, DT3 — £525,000 • 4 bed • 2 bath • 1260 ft²
4 bedroom detached house for sale in Eastdown Avenue, Weymouth, DT3 — £525,000 • 4 bed • 2 bath • 1260 ft²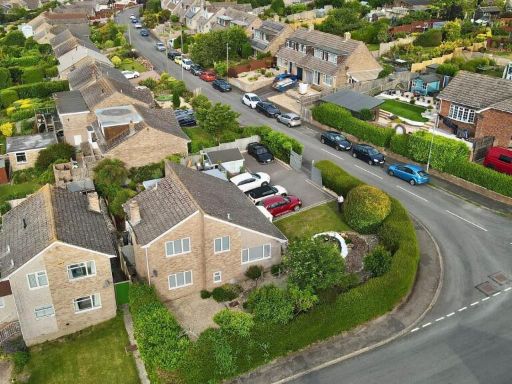 4 bedroom detached house for sale in Brunel Drive, Preston, Weymouth, DT3 — £475,000 • 4 bed • 2 bath • 1034 ft²
4 bedroom detached house for sale in Brunel Drive, Preston, Weymouth, DT3 — £475,000 • 4 bed • 2 bath • 1034 ft²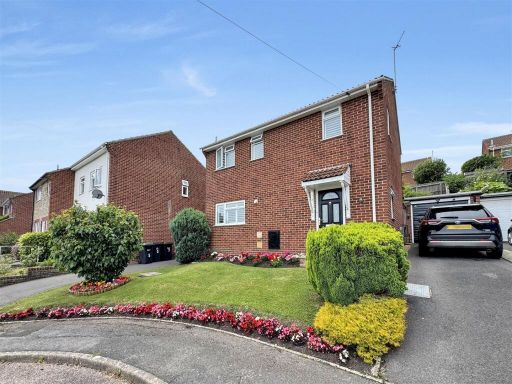 3 bedroom detached house for sale in Horyford Close, Preston, DT3 — £395,000 • 3 bed • 1 bath • 923 ft²
3 bedroom detached house for sale in Horyford Close, Preston, DT3 — £395,000 • 3 bed • 1 bath • 923 ft²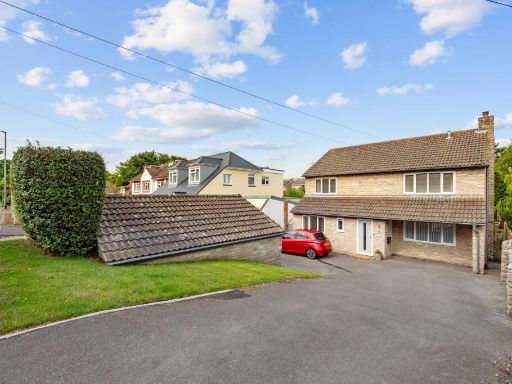 4 bedroom detached house for sale in Weymouth, Dorset, DT3 — £635,000 • 4 bed • 2 bath • 1550 ft²
4 bedroom detached house for sale in Weymouth, Dorset, DT3 — £635,000 • 4 bed • 2 bath • 1550 ft²