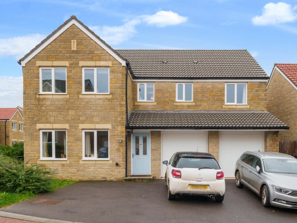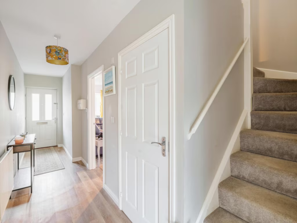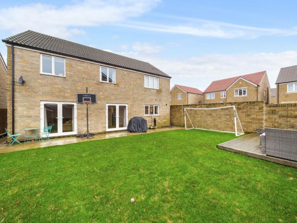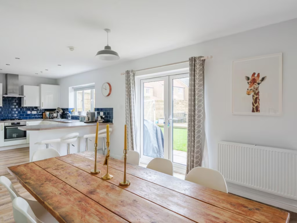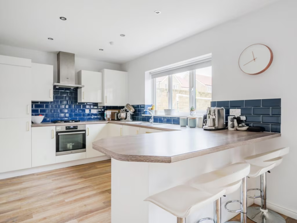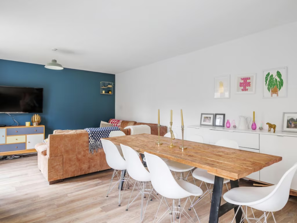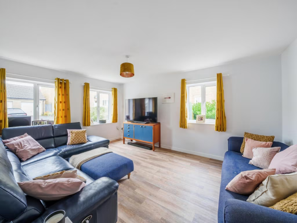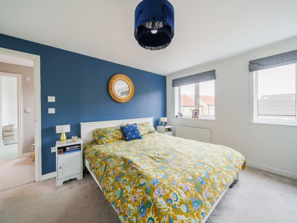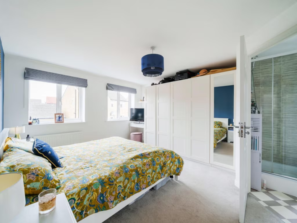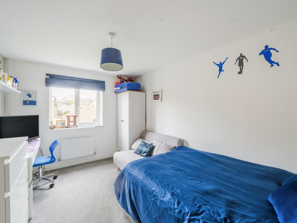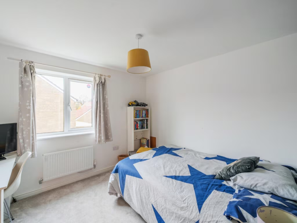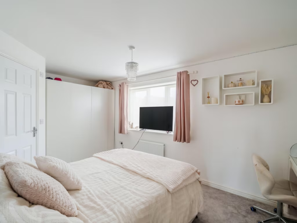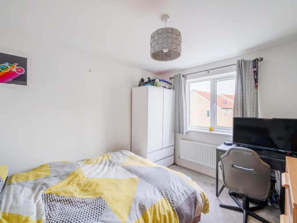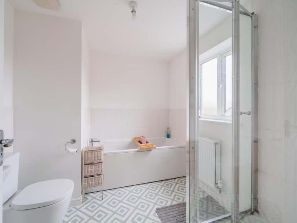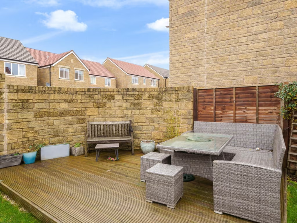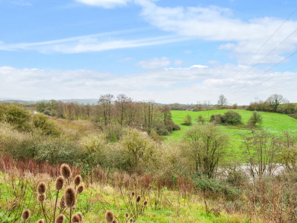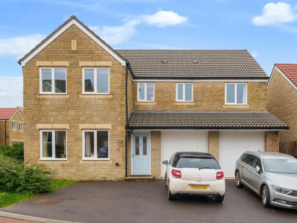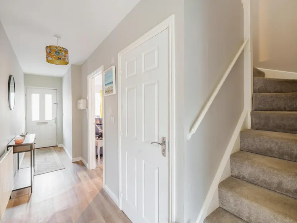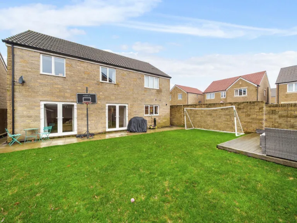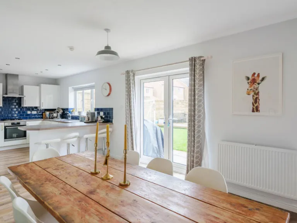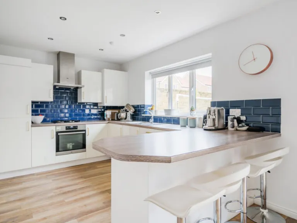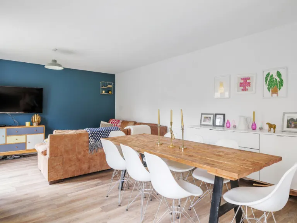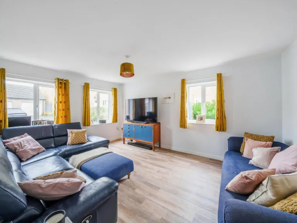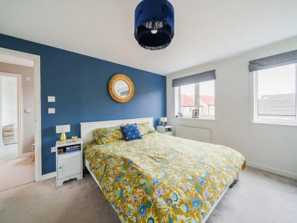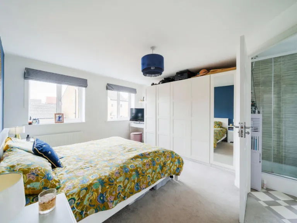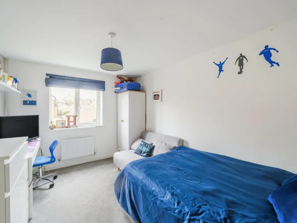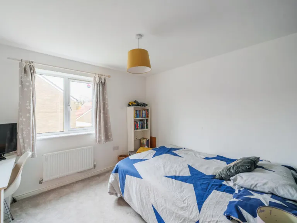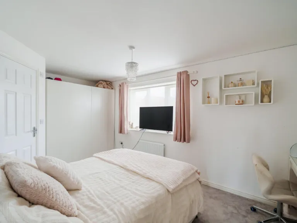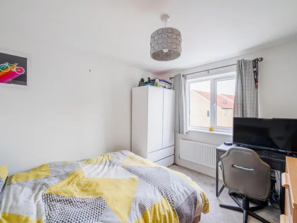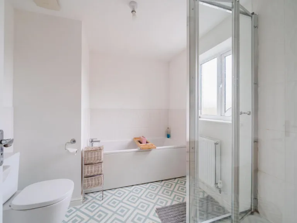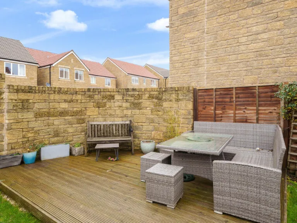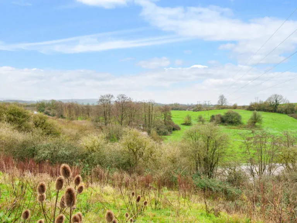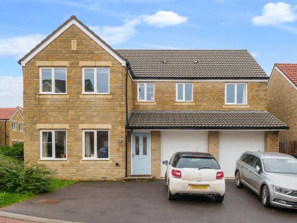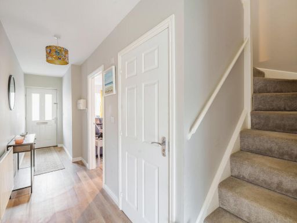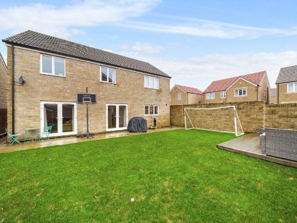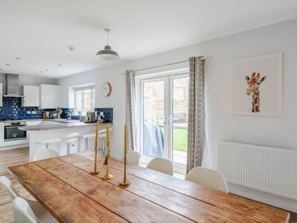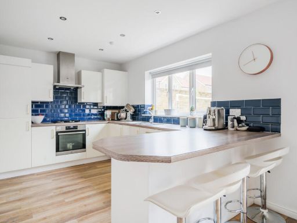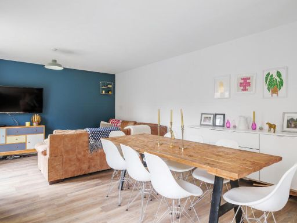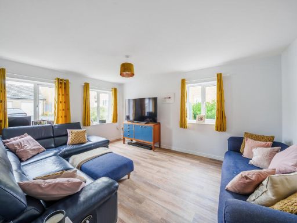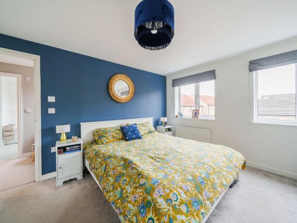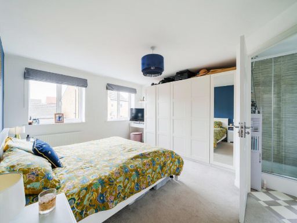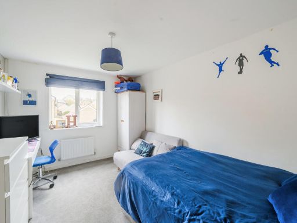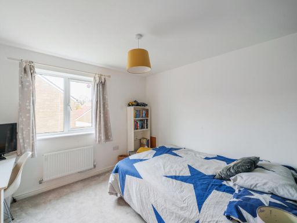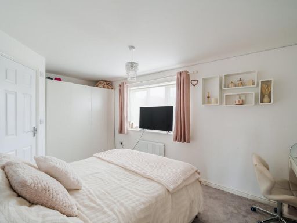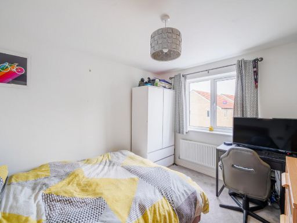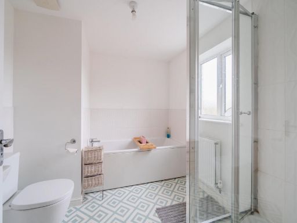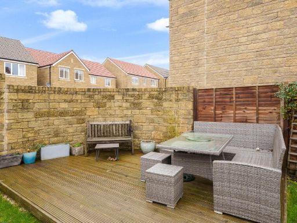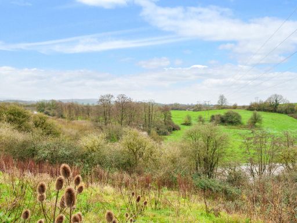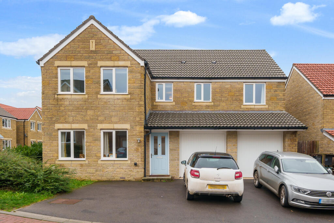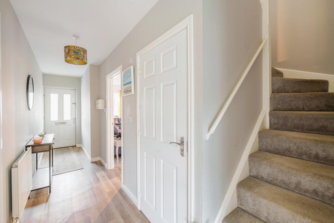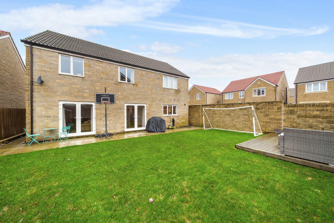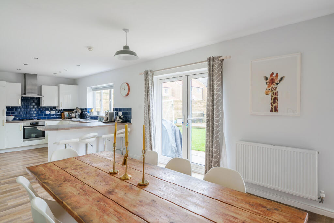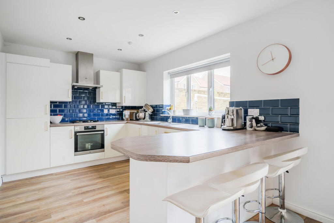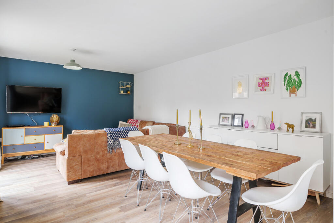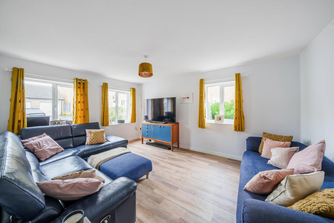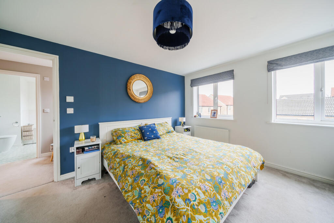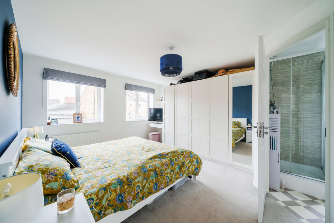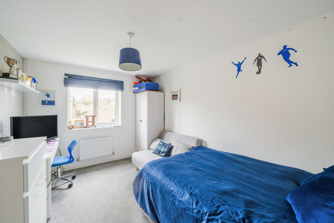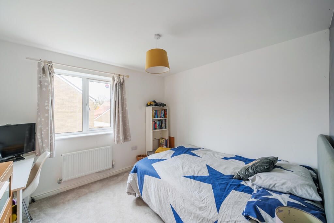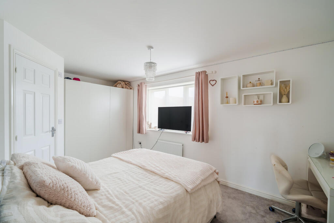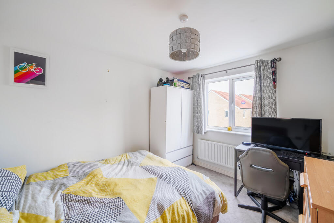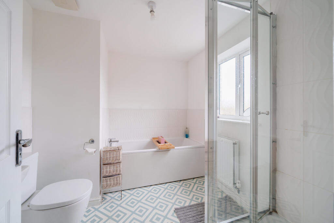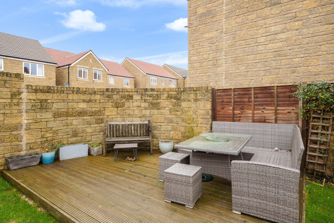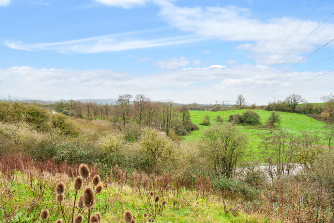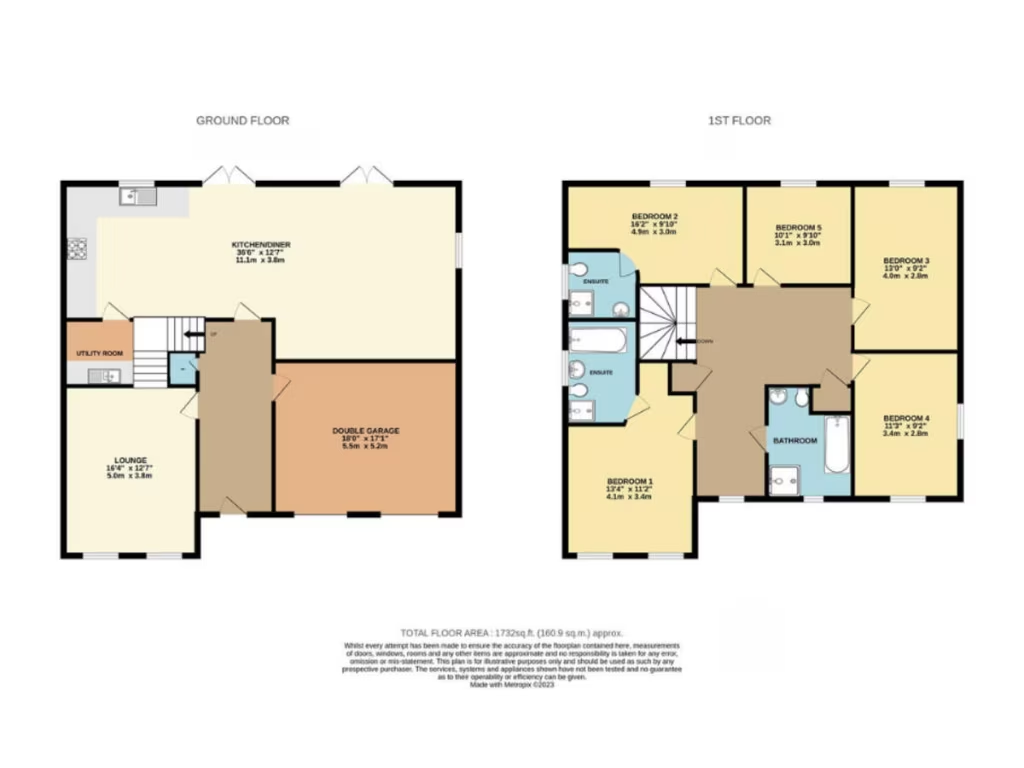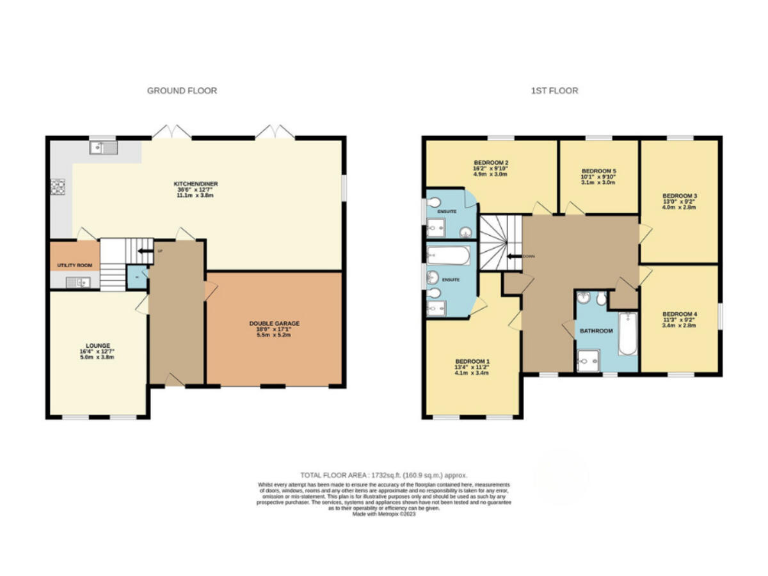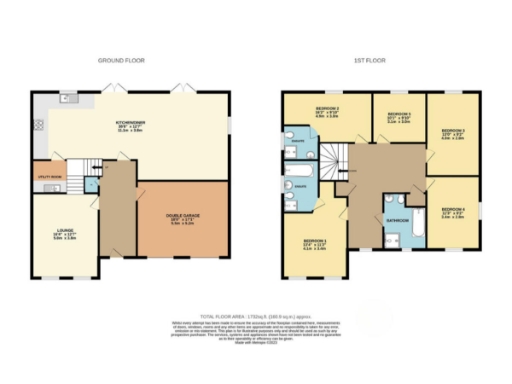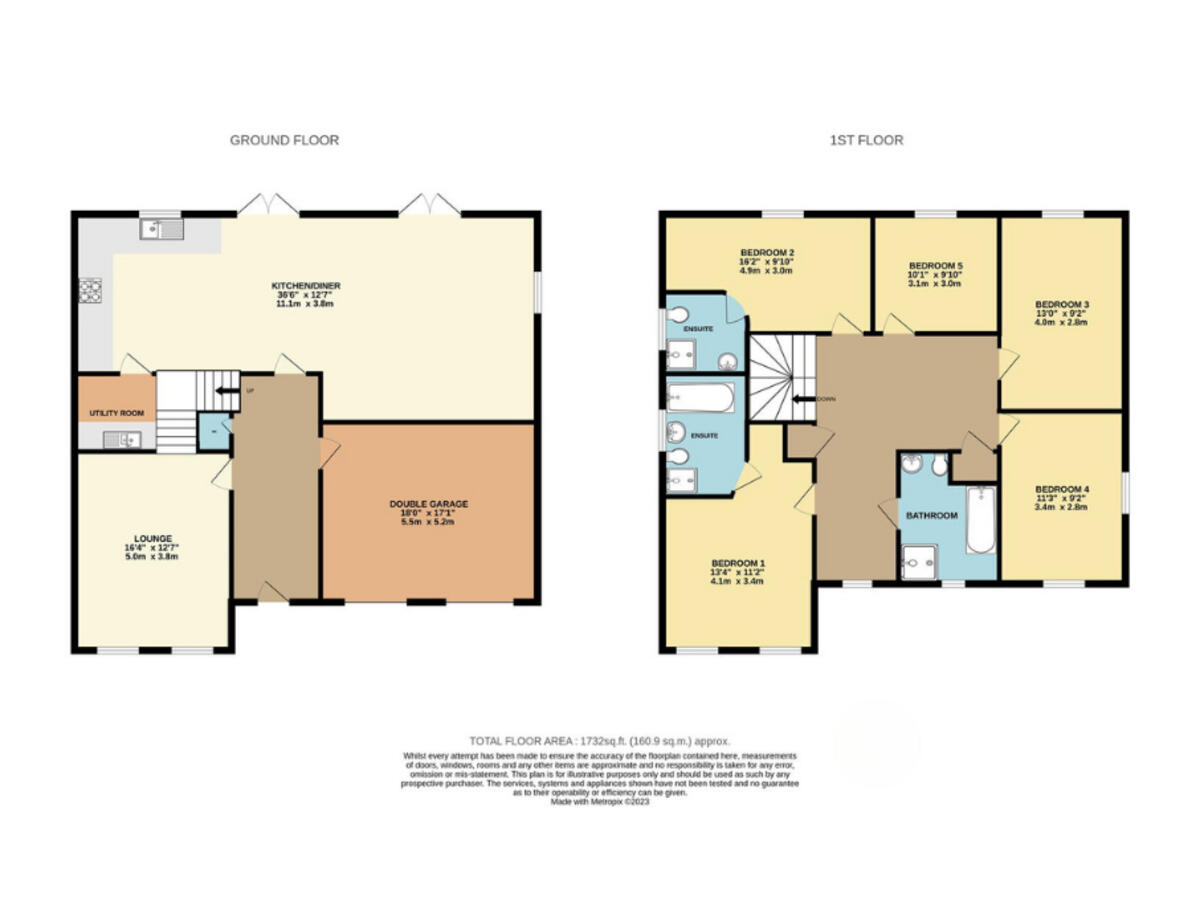Summary - Iris Road, Frome, BA11 BA11 5FH
5 bed 3 bath Detached
Large family house with a 36ft kitchen/diner, garden and conversion potential..
Five double bedrooms with two ensuites and family bathroom
36 ft kitchen/diner with two patio doors and utility room
Generous corner plot with patio and raised decking
Large double garage — currently storage; conversion possible with consent
Driveway parking for 2–3 cars; mains services and fast broadband
Freehold; estate charge ~£178 pa and Council Tax Band E (above average)
Some nearby primary schools with lower Ofsted ratings — check catchments
No flooding risk; mobile signal average
This substantial five-double-bedroom detached home on Edmund Park offers flexible family living across about 1,754 sq ft. The standout is the 36 ft kitchen/diner that runs the width of the rear, with two sets of patio doors, room for a large table and a soft seating area, plus a useful utility room. Two bedrooms have ensuites and there is a family bathroom with both a bath and separate shower cubicle.
Set on a generous corner plot, the property has a large lawned garden with patio and raised decking that catches the sun. The front lounge is cosy yet spacious, and a huge double garage gives extensive storage and scope to convert (subject to consent). Driveway parking fits two to three cars, easing day-to-day family logistics.
Practical points to note: the house is freehold but carries an estate charge of approximately £178 per year and sits in Council Tax Band E, which is above average. A couple of nearby primary schools have lower Ofsted ratings—buyers with school-age children should check current performance and catchment details. The garage is mainly used for storage by the current owners rather than regular vehicle parking.
Edmund Park is a popular development on Frome’s eastern side with good local amenities, green spaces and planned improvements including better river access and a future bridge to the station. This property suits families who need generous internal space, easy outdoor access, and potential to adapt or extend the garage to increase reception space.
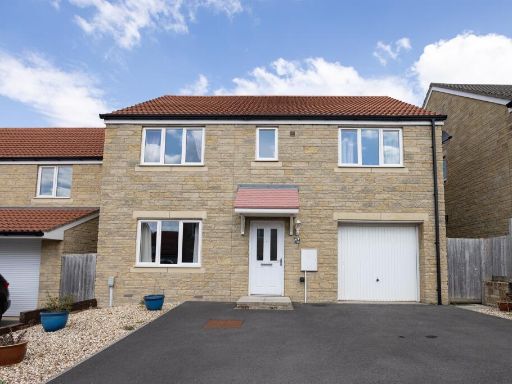 5 bedroom detached house for sale in Bluebell Road, Frome, BA11 — £475,000 • 5 bed • 3 bath
5 bedroom detached house for sale in Bluebell Road, Frome, BA11 — £475,000 • 5 bed • 3 bath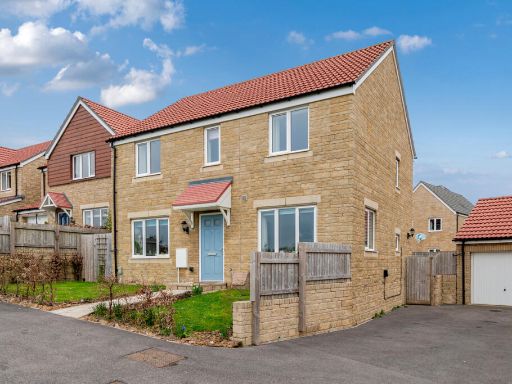 4 bedroom detached house for sale in Reedmace Road, Frome, BA11 — £435,000 • 4 bed • 2 bath • 1224 ft²
4 bedroom detached house for sale in Reedmace Road, Frome, BA11 — £435,000 • 4 bed • 2 bath • 1224 ft²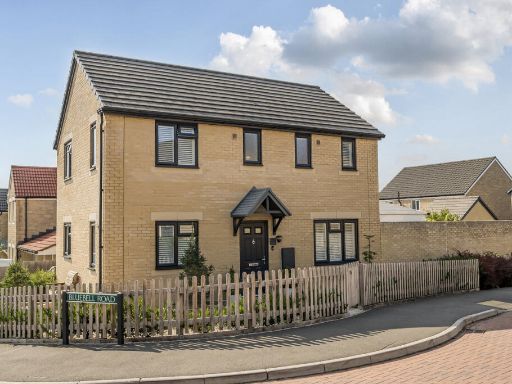 3 bedroom detached house for sale in Lichen Road, Frome, BA11 — £375,000 • 3 bed • 2 bath • 979 ft²
3 bedroom detached house for sale in Lichen Road, Frome, BA11 — £375,000 • 3 bed • 2 bath • 979 ft²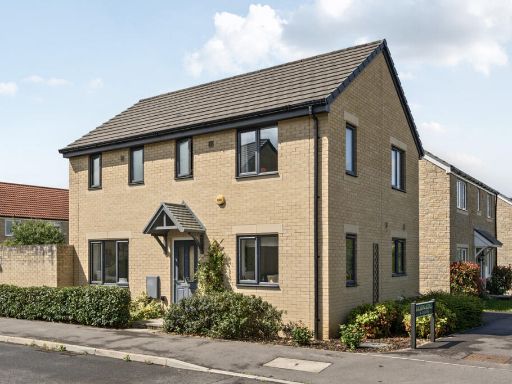 3 bedroom detached house for sale in Lichen Road, Frome, BA11 — £360,000 • 3 bed • 2 bath • 979 ft²
3 bedroom detached house for sale in Lichen Road, Frome, BA11 — £360,000 • 3 bed • 2 bath • 979 ft²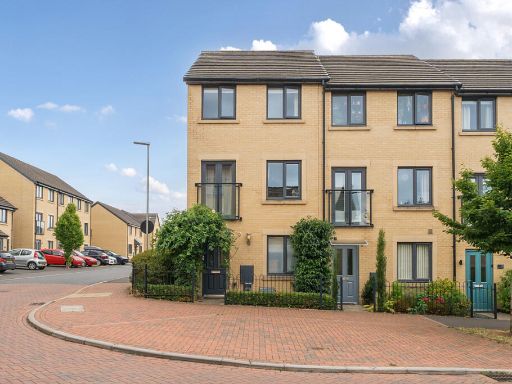 3 bedroom end of terrace house for sale in Blackberry Road, Frome, BA11 — £320,000 • 3 bed • 2 bath • 1044 ft²
3 bedroom end of terrace house for sale in Blackberry Road, Frome, BA11 — £320,000 • 3 bed • 2 bath • 1044 ft²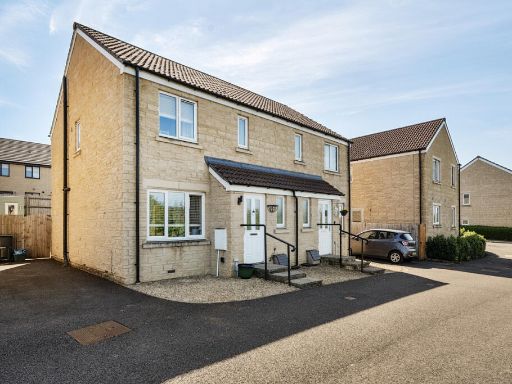 3 bedroom semi-detached house for sale in Buttercup Close, Frome, BA11 — £295,000 • 3 bed • 2 bath • 754 ft²
3 bedroom semi-detached house for sale in Buttercup Close, Frome, BA11 — £295,000 • 3 bed • 2 bath • 754 ft²