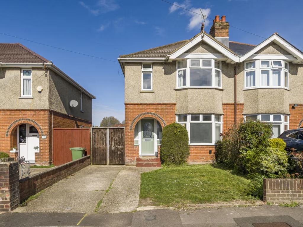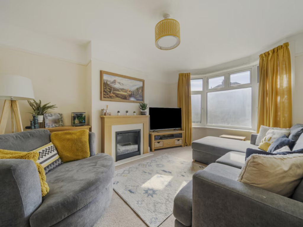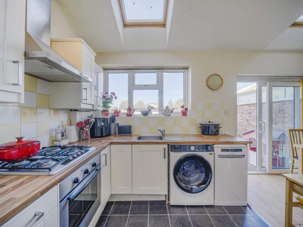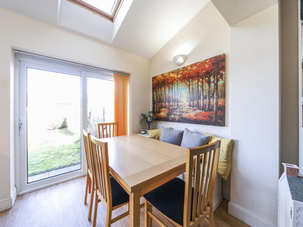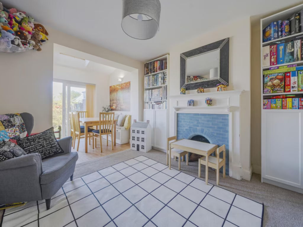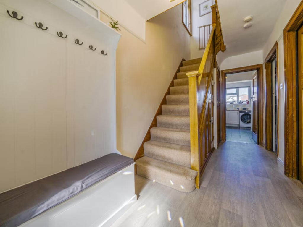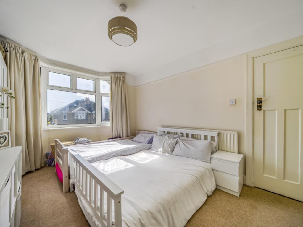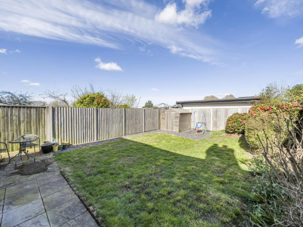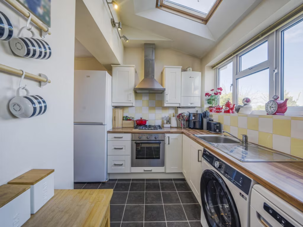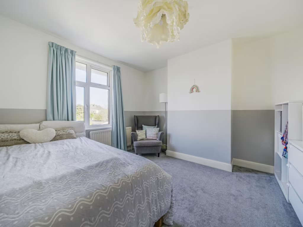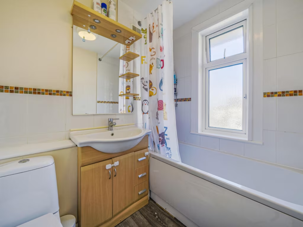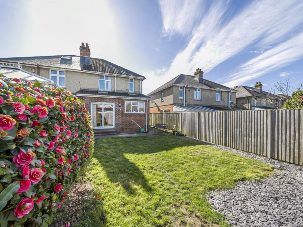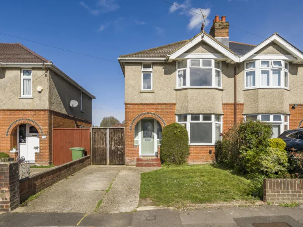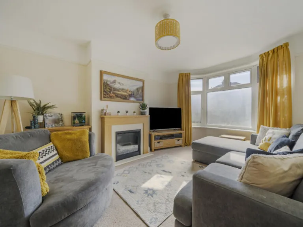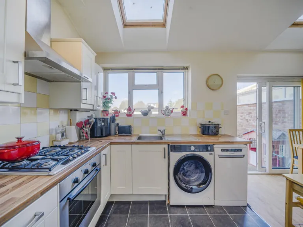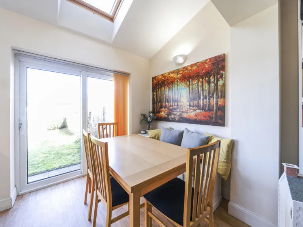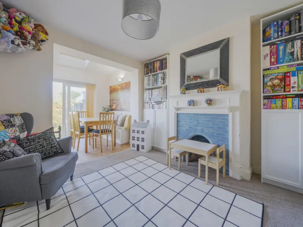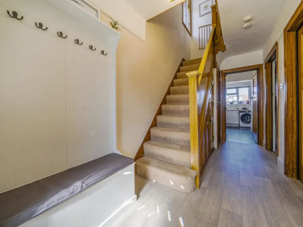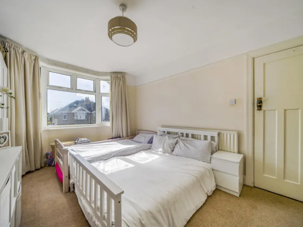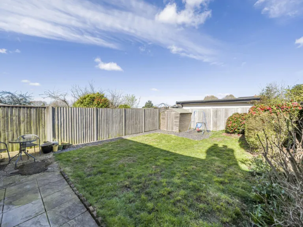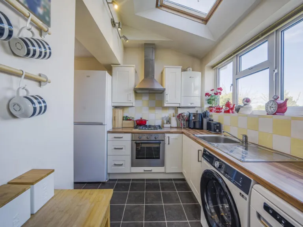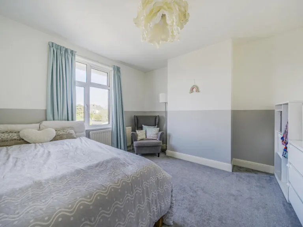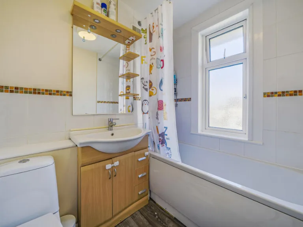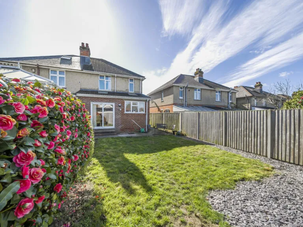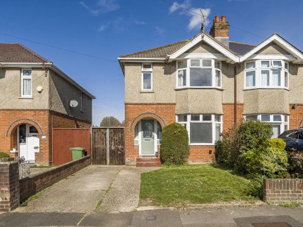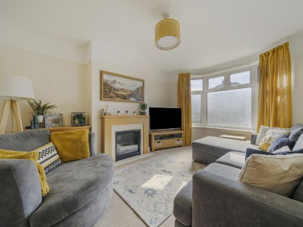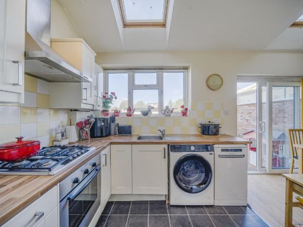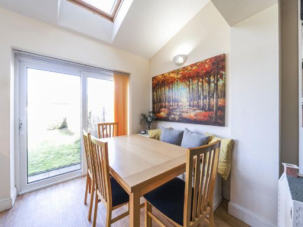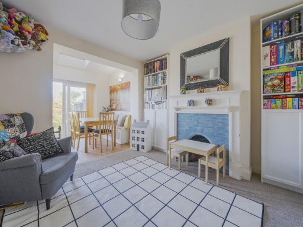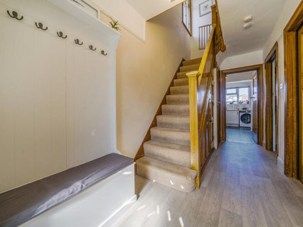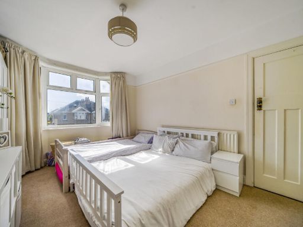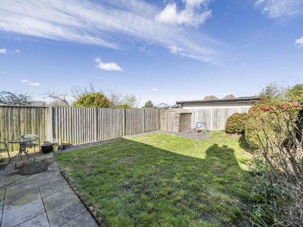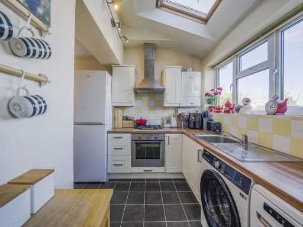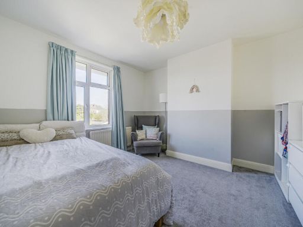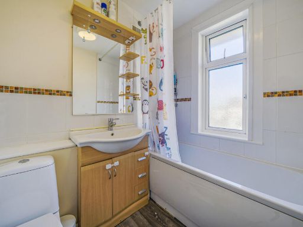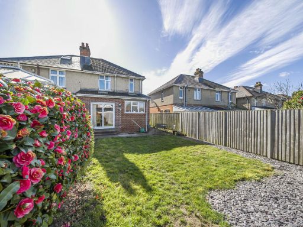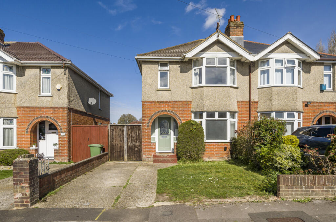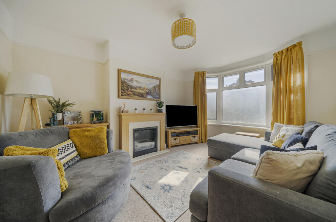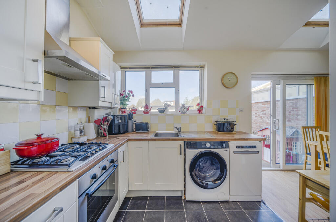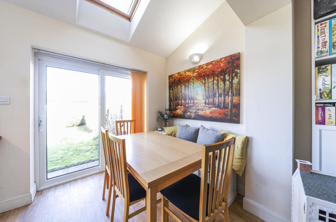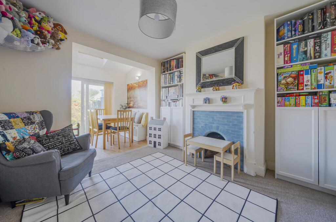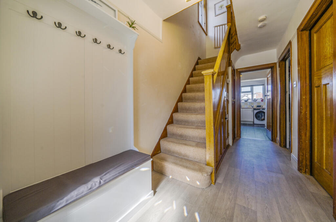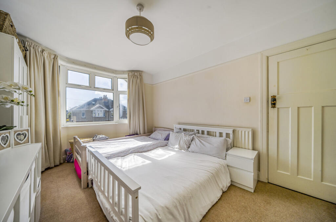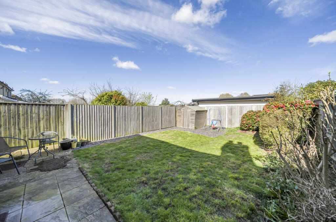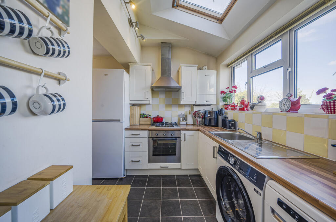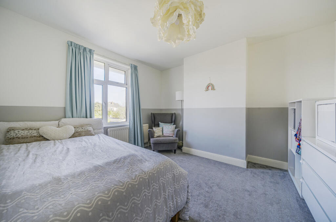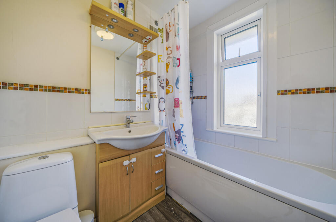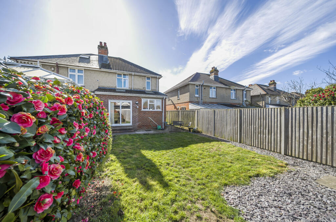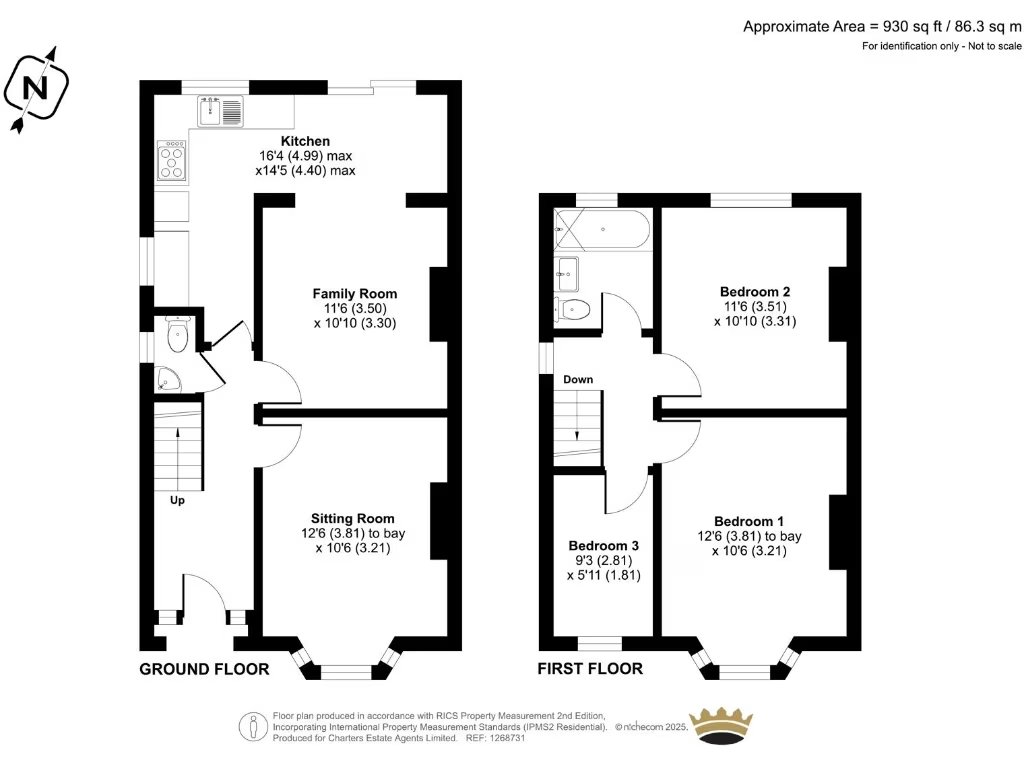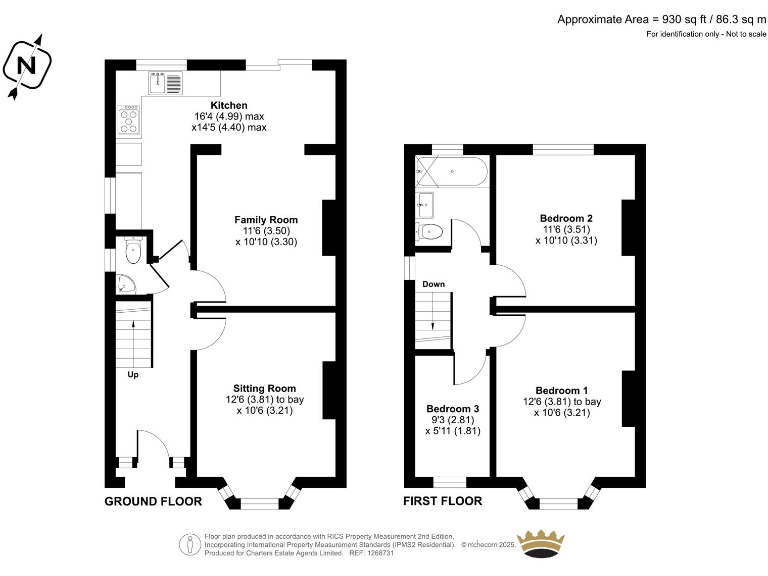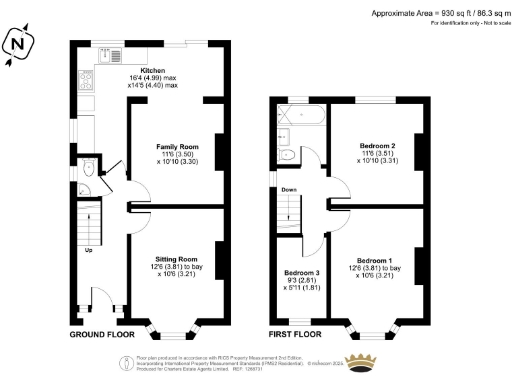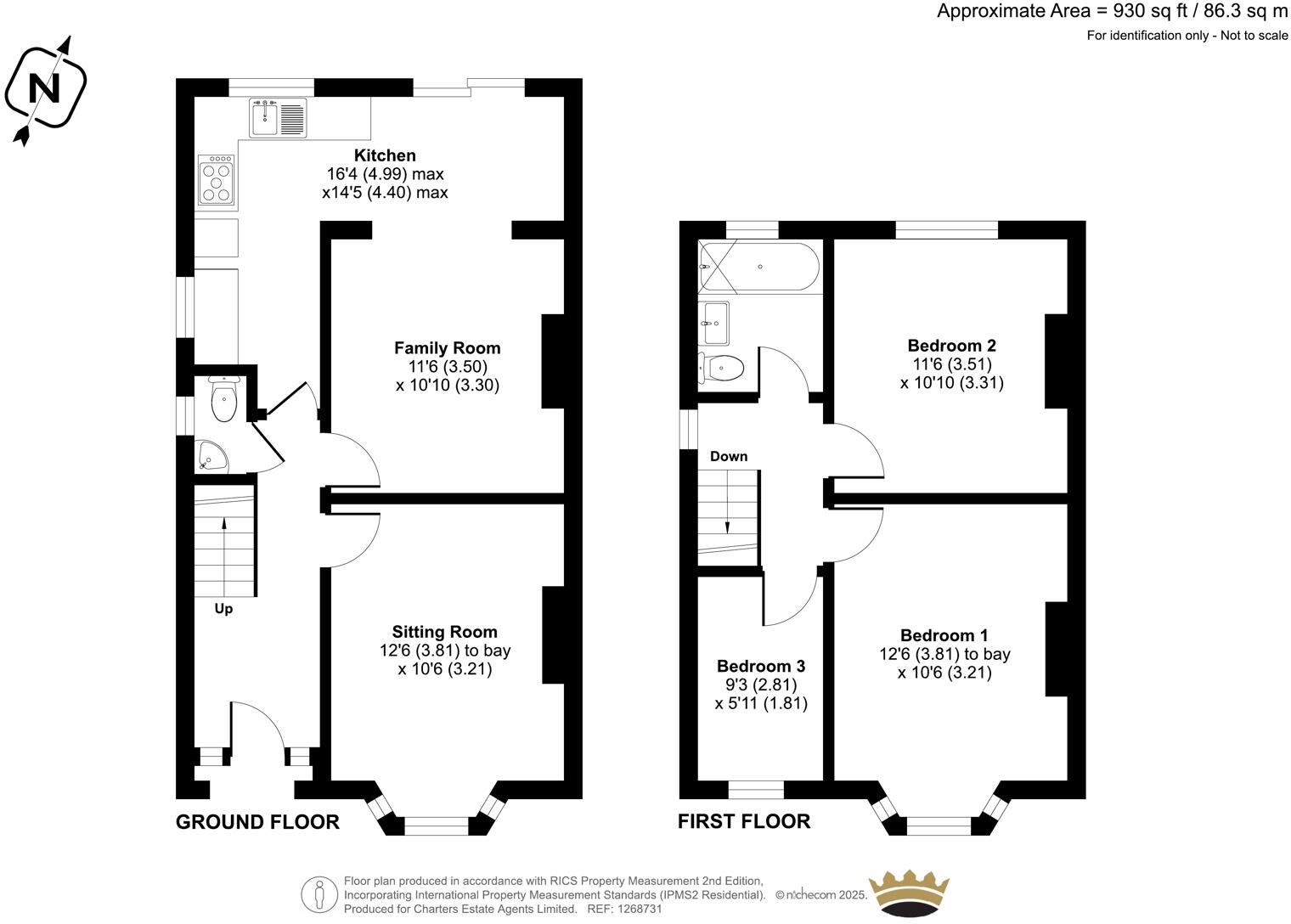Summary - 76 KENNEDY ROAD SOUTHAMPTON SO16 5DQ
3 bed 1 bath Semi-Detached
Spacious garden, driveway and easy motorway access for families.
Three bedrooms plus two reception rooms
This well-proportioned 1930s semi-detached house offers a practical family layout close to the General Hospital and local amenities. The ground floor provides two reception rooms, a guest cloakroom and an open-plan kitchen/dining area that opens onto a large, private rear garden — ideal for children and pets. Off-street driveway parking adds day-to-day convenience.
Upstairs are two generous double bedrooms and a single third bedroom served by a single family bathroom. The home benefits from double glazing fitted after 2002 and mains gas central heating by boiler and radiators, so it is comfortable now but not fully modernised.
Situated within walking distance of several primary and secondary schools and with easy access to the M27/M3 networks, the location suits commuters and hospital staff. The plot is modest in size and the house is typical of inter‑war construction with cavity walls; buyers should expect some cosmetic updating and to check the loft and services for modern standards.
Practical positives include freehold tenure, affordable council tax banding and fast broadband/mobile signal. Note the local school ratings are mixed and there is only one bathroom — important considerations for growing families.
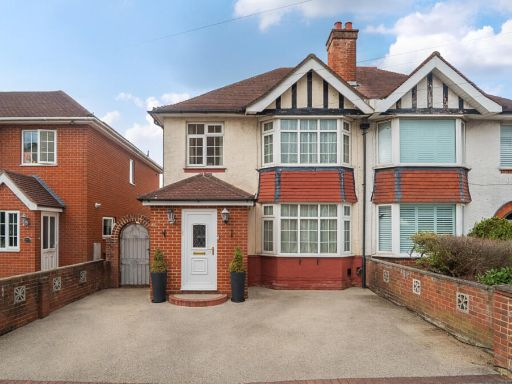 3 bedroom semi-detached house for sale in Rownhams Road, Maybush, Southampton, Hampshire, SO16 — £325,000 • 3 bed • 1 bath • 975 ft²
3 bedroom semi-detached house for sale in Rownhams Road, Maybush, Southampton, Hampshire, SO16 — £325,000 • 3 bed • 1 bath • 975 ft²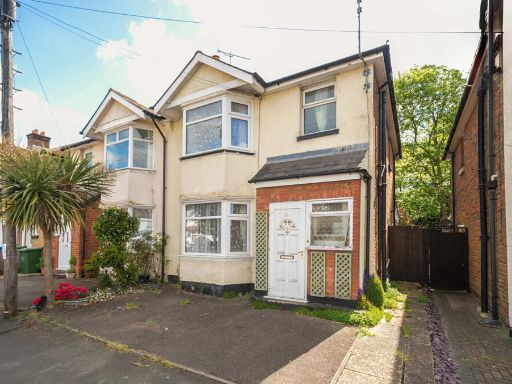 3 bedroom semi-detached house for sale in Percy Road, Regents Park, Southampton, Hampshire, SO16 — £275,000 • 3 bed • 2 bath • 1131 ft²
3 bedroom semi-detached house for sale in Percy Road, Regents Park, Southampton, Hampshire, SO16 — £275,000 • 3 bed • 2 bath • 1131 ft²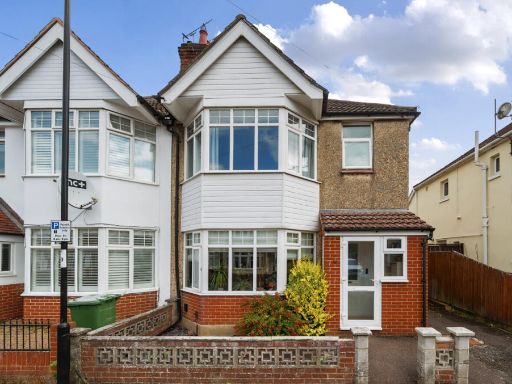 3 bedroom semi-detached house for sale in Vinery Gardens, Shirley, Southampton, Hampshire, SO16 — £425,000 • 3 bed • 1 bath • 1068 ft²
3 bedroom semi-detached house for sale in Vinery Gardens, Shirley, Southampton, Hampshire, SO16 — £425,000 • 3 bed • 1 bath • 1068 ft²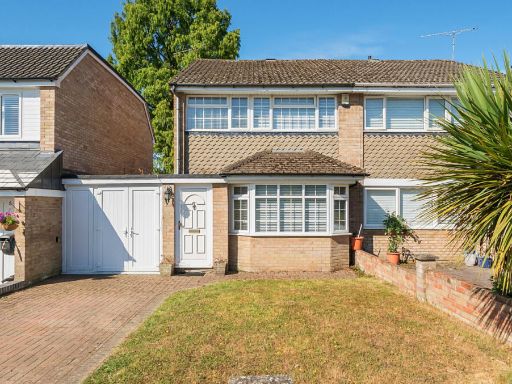 3 bedroom semi-detached house for sale in Plover Close, Lordswood, Southampton, Hampshire, SO16 — £350,000 • 3 bed • 1 bath • 1305 ft²
3 bedroom semi-detached house for sale in Plover Close, Lordswood, Southampton, Hampshire, SO16 — £350,000 • 3 bed • 1 bath • 1305 ft²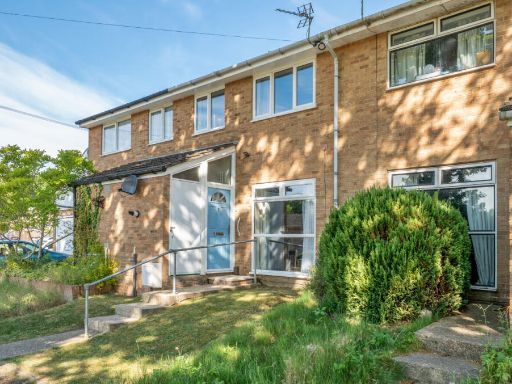 3 bedroom terraced house for sale in Warbler Close, Lordswood, Southampton, Hampshire, SO16 — £310,000 • 3 bed • 1 bath • 946 ft²
3 bedroom terraced house for sale in Warbler Close, Lordswood, Southampton, Hampshire, SO16 — £310,000 • 3 bed • 1 bath • 946 ft²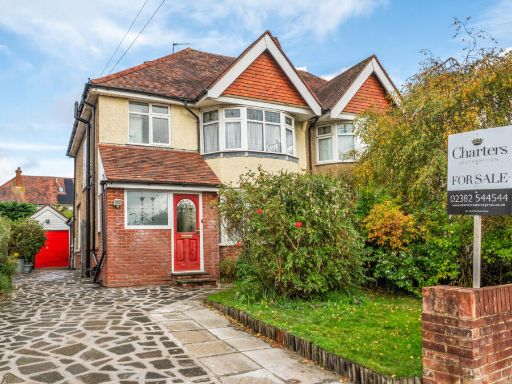 3 bedroom semi-detached house for sale in Raymond Road, Upper Shirley, Southampton, Hampshire, SO15 — £475,000 • 3 bed • 2 bath • 864 ft²
3 bedroom semi-detached house for sale in Raymond Road, Upper Shirley, Southampton, Hampshire, SO15 — £475,000 • 3 bed • 2 bath • 864 ft²