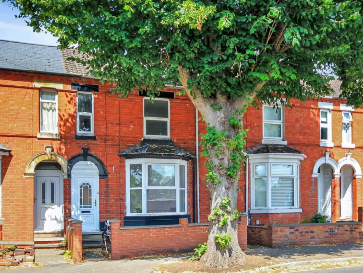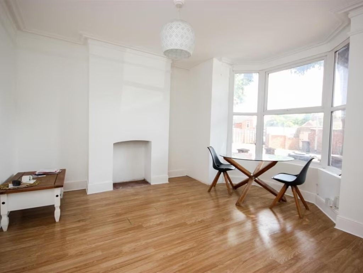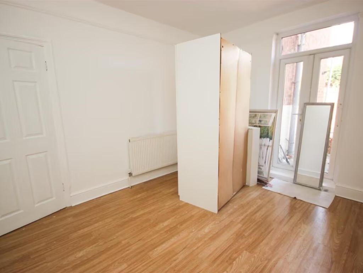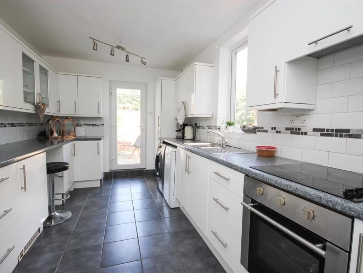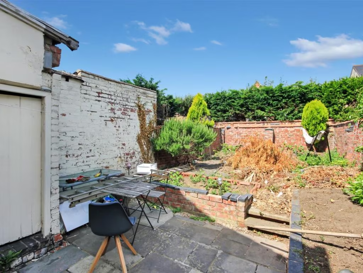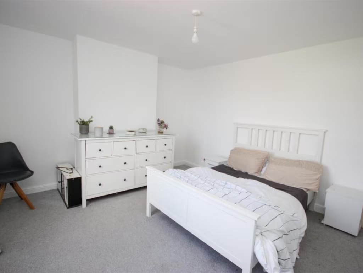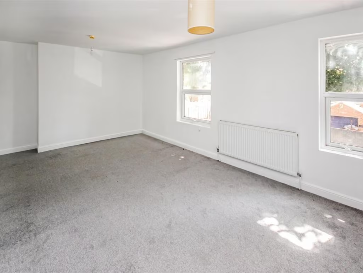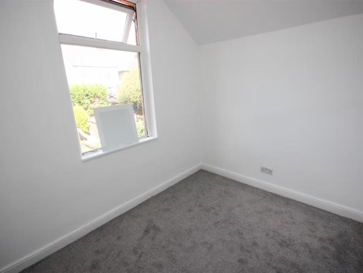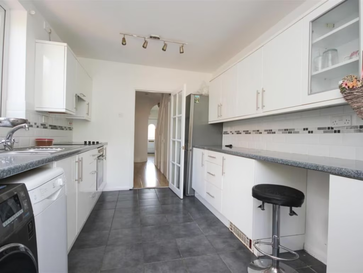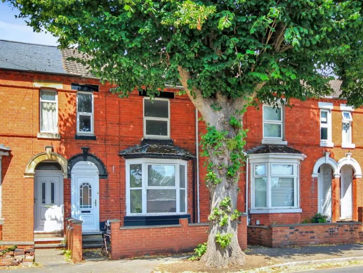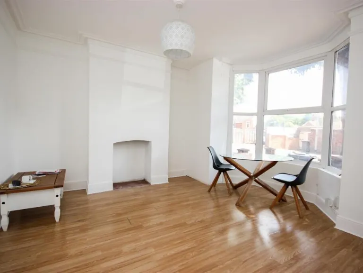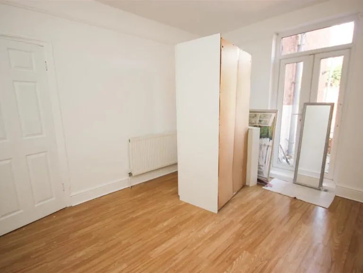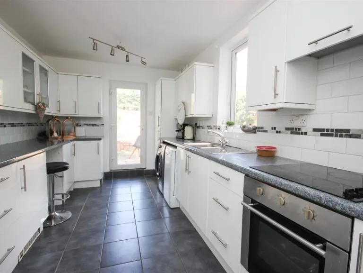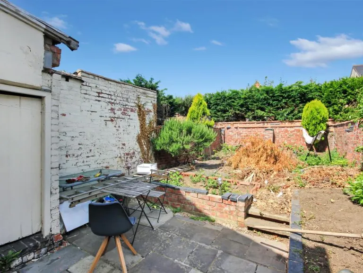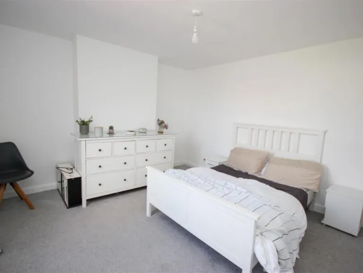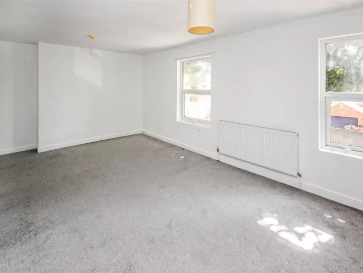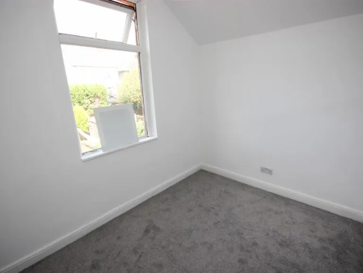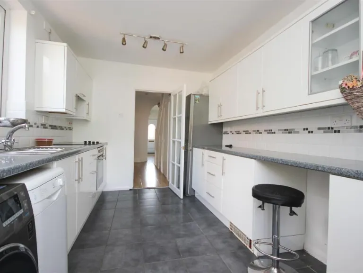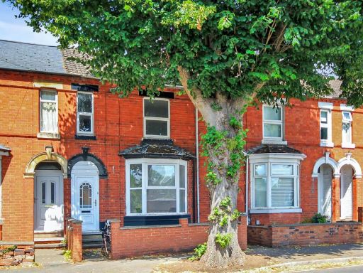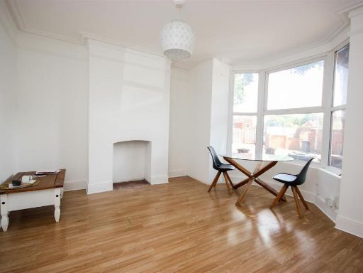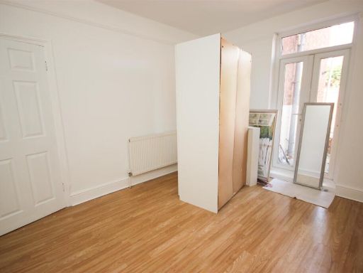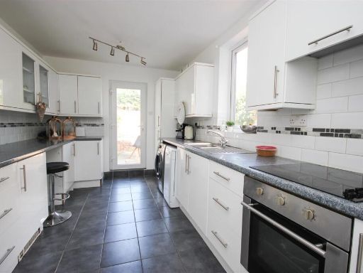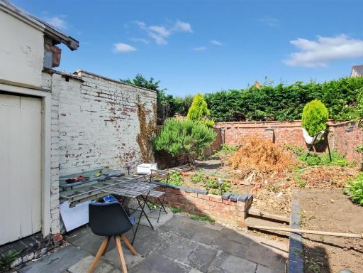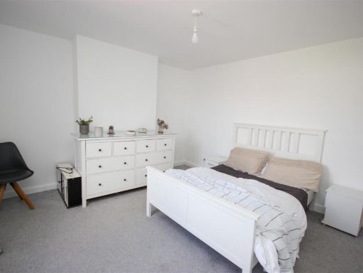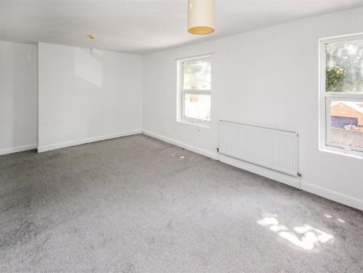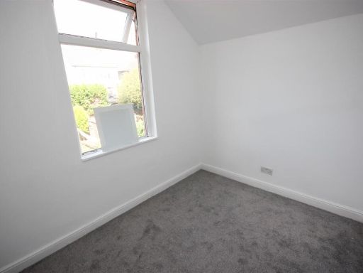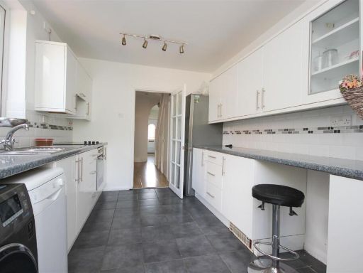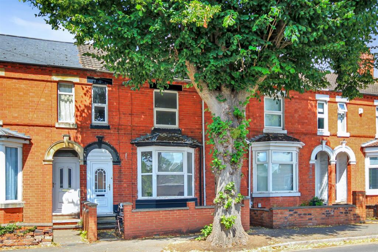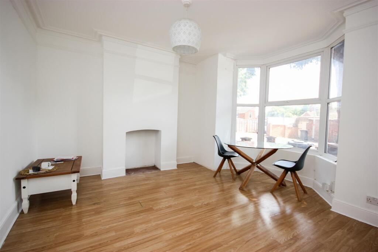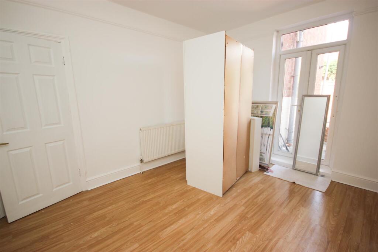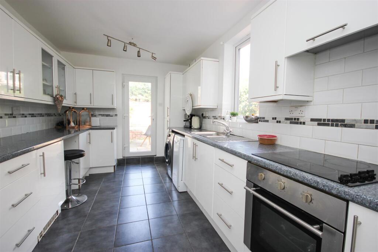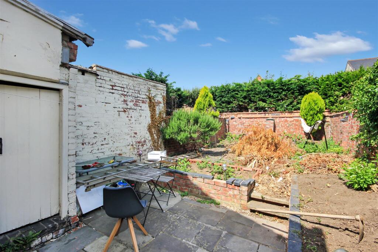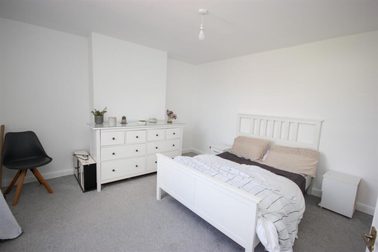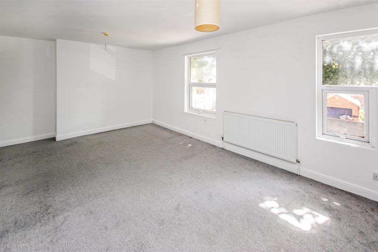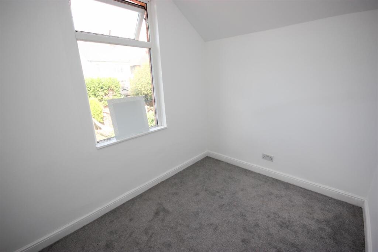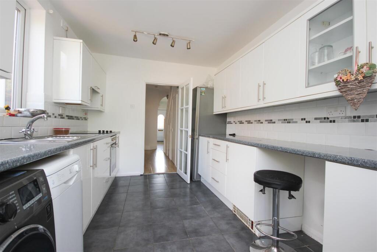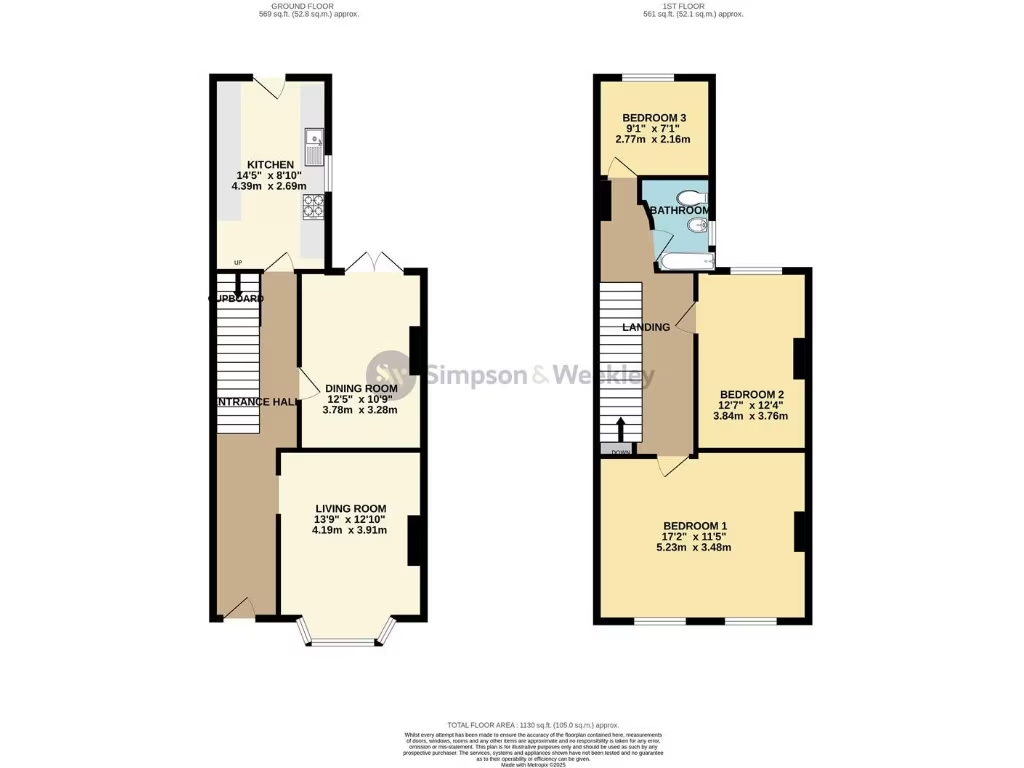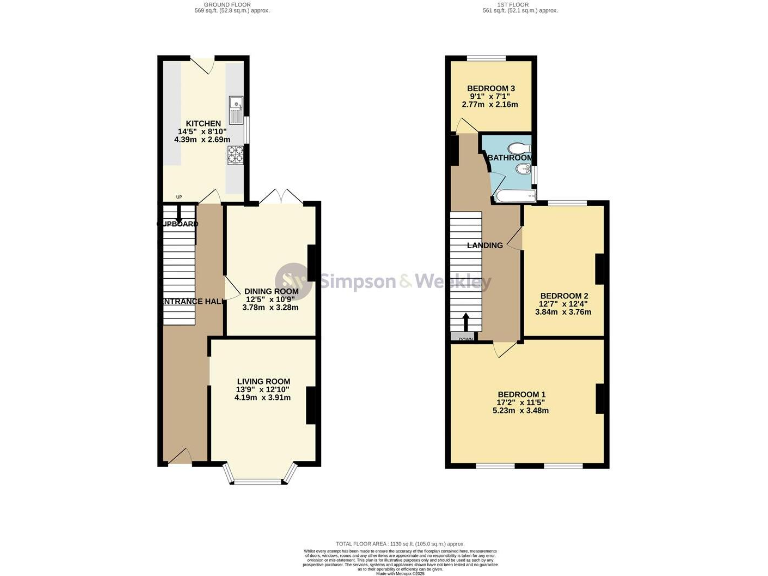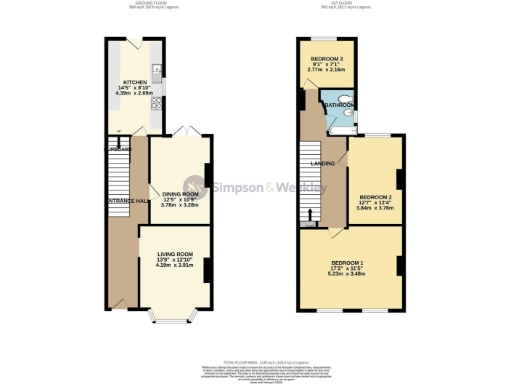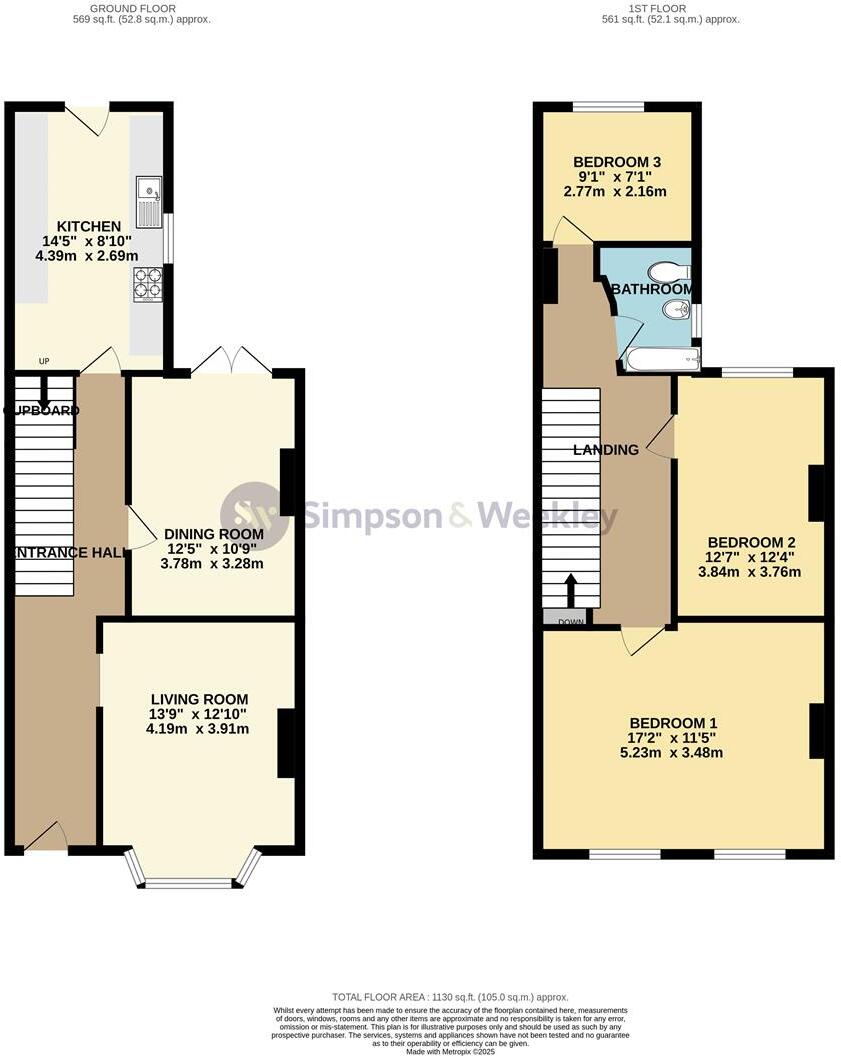Summary - 134 WESTFIELD ROAD WELLINGBOROUGH NN8 3HX
3 bed 1 bath Terraced
Perfect family home close to schools, parks and town-centre amenities.
3 bedrooms and one first-floor bathroom
Approx 1,119 sq ft; average-sized mid-terrace
Enclosed rear garden; small front garden
Victorian bay windows, high ceilings, original fireplace
Double glazing; mains gas boiler and radiators
Solid brick walls; likely no wall insulation (energy works advised)
EPC Rating 61 (D) — potential to improve efficiency
Freehold and chain-free for quicker completion
This traditional mid-terrace on Westfield Road blends period character with practical family living. Large bay windows, high ceilings and original fireplaces give the main reception rooms a bright, airy feel while fitted kitchen and separate dining room suit everyday family life.
Set over an average-sized footprint (approx. 1,119 sqft), the house offers three bedrooms and a first-floor bathroom — a straightforward layout for parents and children. The enclosed rear garden provides a secure outdoor space for play and summer entertaining; the small front garden and leafy street add kerb appeal.
Built between 1930–1949 of solid brick, the property benefits from double glazing and mains gas heating via a boiler and radiators. It is freehold and chain-free, making it an easier move for buyers. Note the EPC D (61) and solid walls likely lack cavity insulation, which may mean improvement work to upgrade energy efficiency and lower running costs.
This home will suit families seeking good local schools, parks and town-centre amenities on foot. It also presents clear scope for cosmetic updating and energy improvements — a practical purchase for buyers who want a character house they can personalise without immediate major structural work.
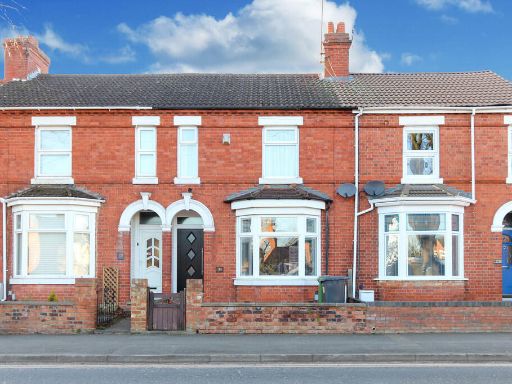 3 bedroom terraced house for sale in Westfield Road, Wellingborough, NN8 — £210,000 • 3 bed • 1 bath • 1032 ft²
3 bedroom terraced house for sale in Westfield Road, Wellingborough, NN8 — £210,000 • 3 bed • 1 bath • 1032 ft²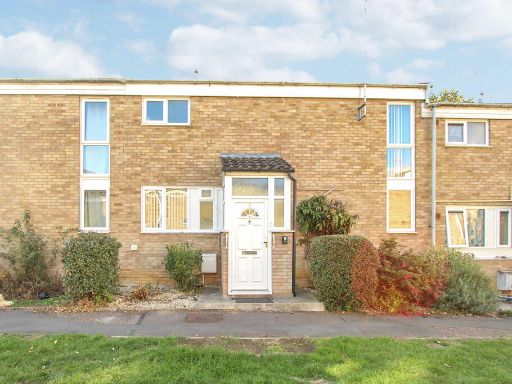 3 bedroom terraced house for sale in Alastor, Wellingborough, NN8 — £190,000 • 3 bed • 1 bath • 921 ft²
3 bedroom terraced house for sale in Alastor, Wellingborough, NN8 — £190,000 • 3 bed • 1 bath • 921 ft²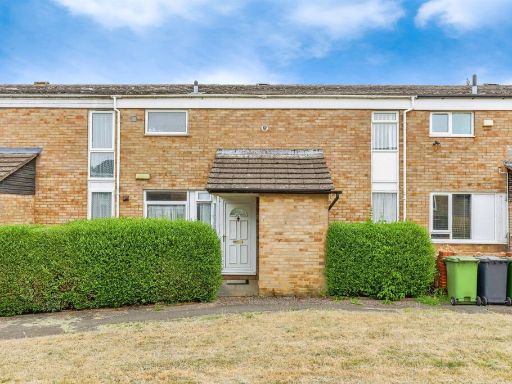 3 bedroom terraced house for sale in Grasmere Green, Wellingborough, NN8 — £200,000 • 3 bed • 1 bath • 571 ft²
3 bedroom terraced house for sale in Grasmere Green, Wellingborough, NN8 — £200,000 • 3 bed • 1 bath • 571 ft²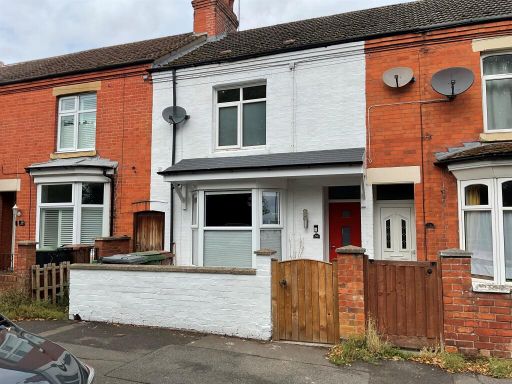 3 bedroom terraced house for sale in Northampton Road, Wellingborough, NN8 — £200,000 • 3 bed • 2 bath • 1088 ft²
3 bedroom terraced house for sale in Northampton Road, Wellingborough, NN8 — £200,000 • 3 bed • 2 bath • 1088 ft²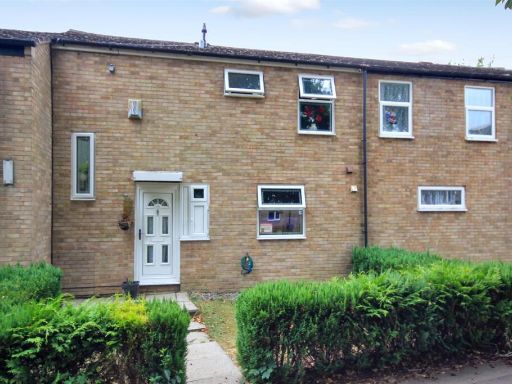 3 bedroom terraced house for sale in Minerva Way, Wellingborough, NN8 — £198,500 • 3 bed • 2 bath • 903 ft²
3 bedroom terraced house for sale in Minerva Way, Wellingborough, NN8 — £198,500 • 3 bed • 2 bath • 903 ft²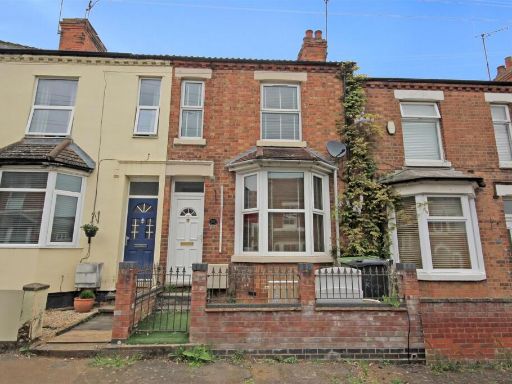 3 bedroom terraced house for sale in Knox Road, Wellingborough, NN8 — £192,500 • 3 bed • 2 bath • 990 ft²
3 bedroom terraced house for sale in Knox Road, Wellingborough, NN8 — £192,500 • 3 bed • 2 bath • 990 ft²