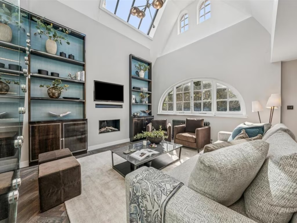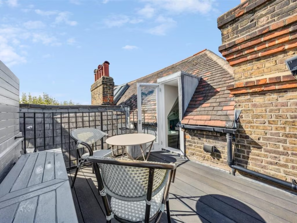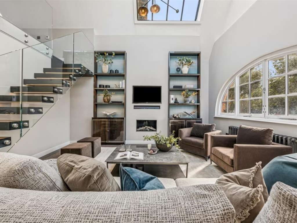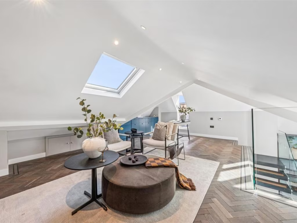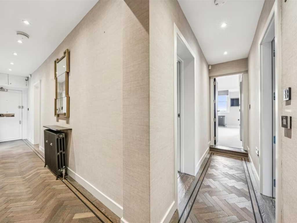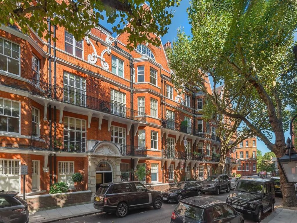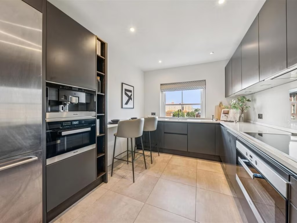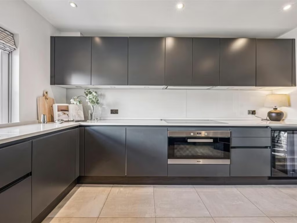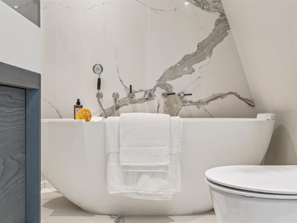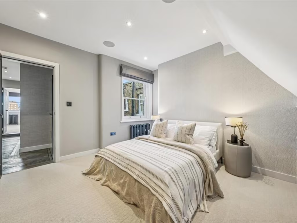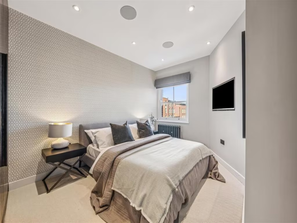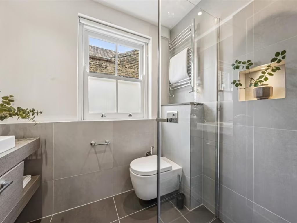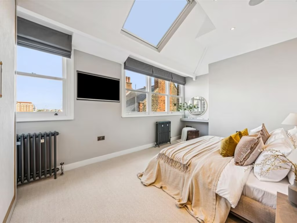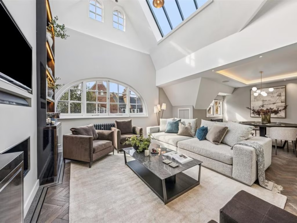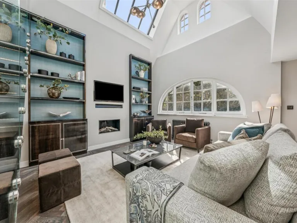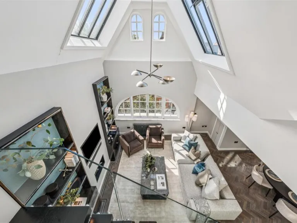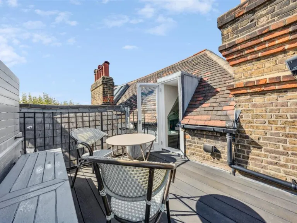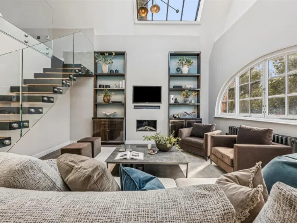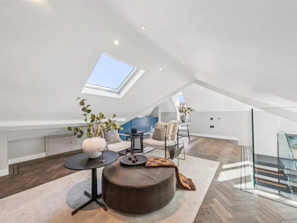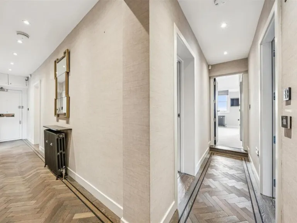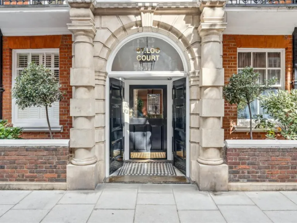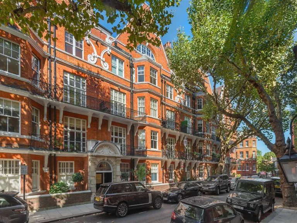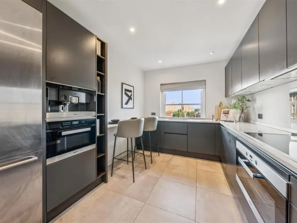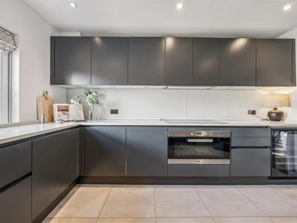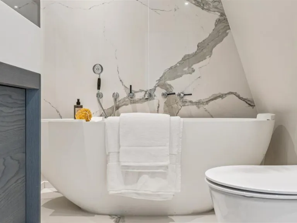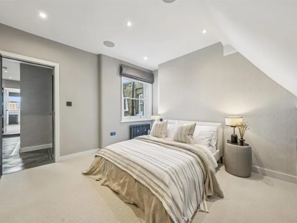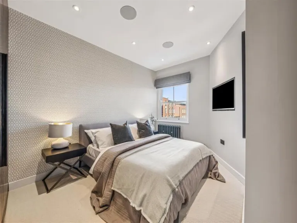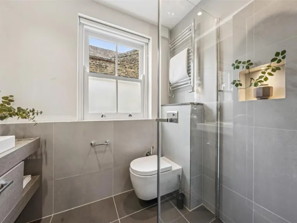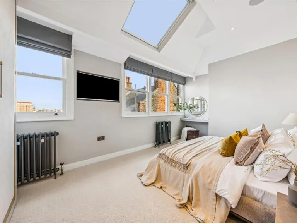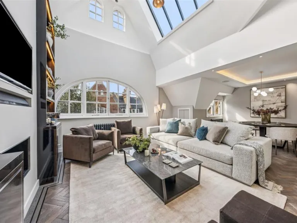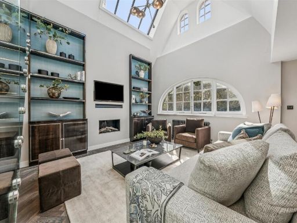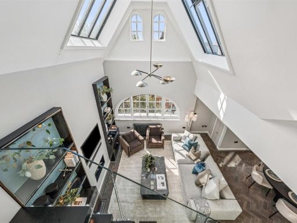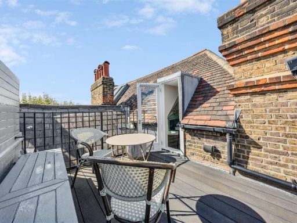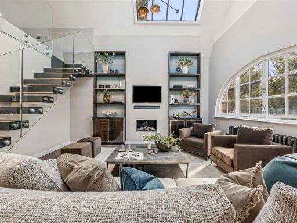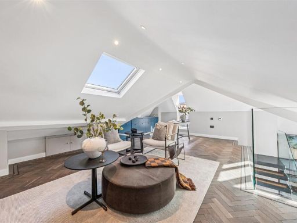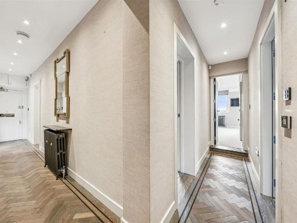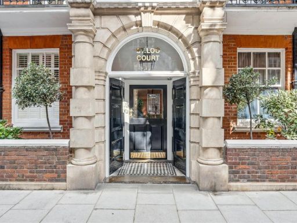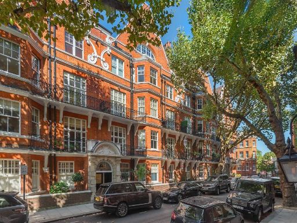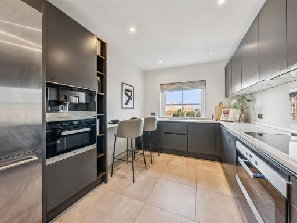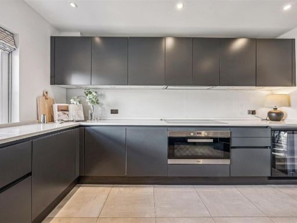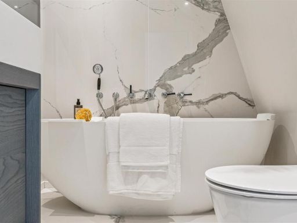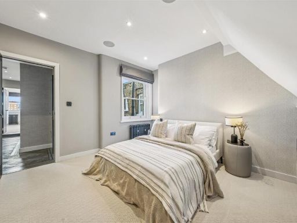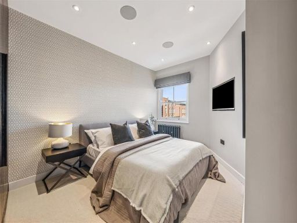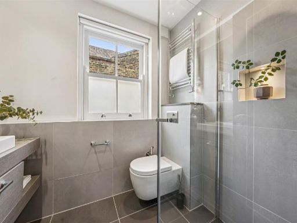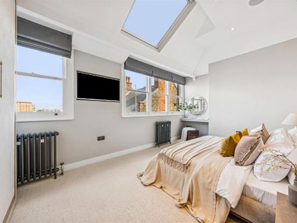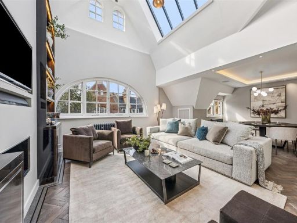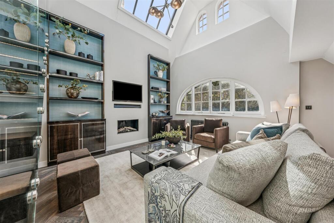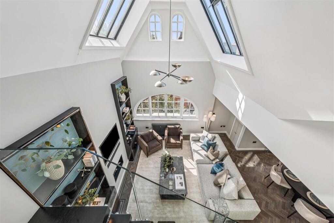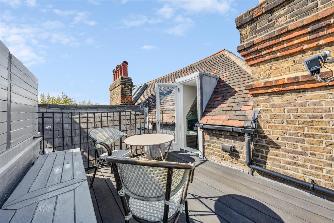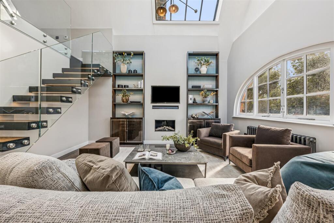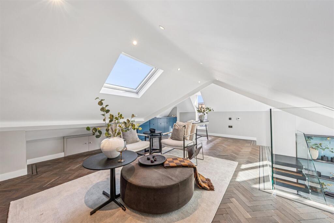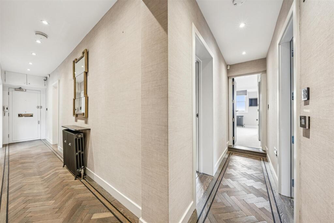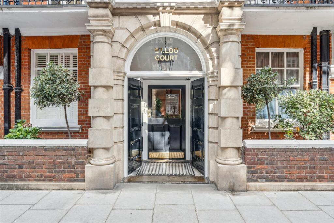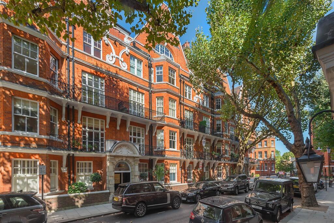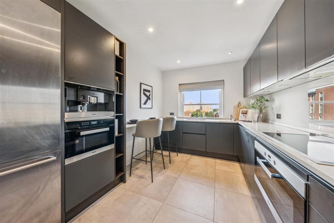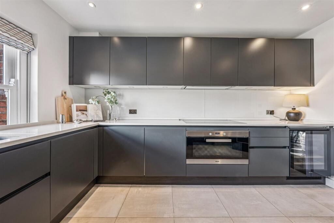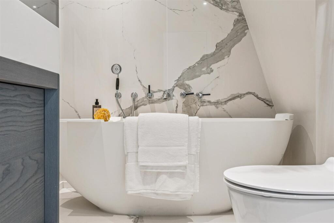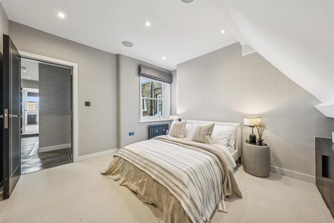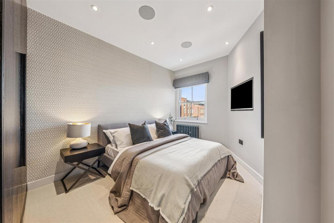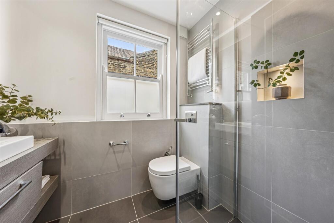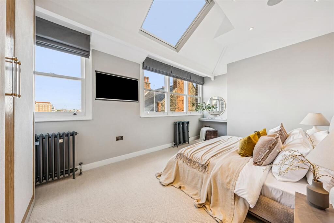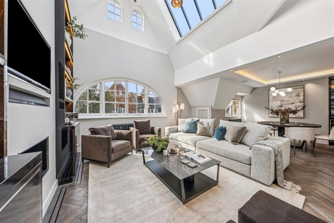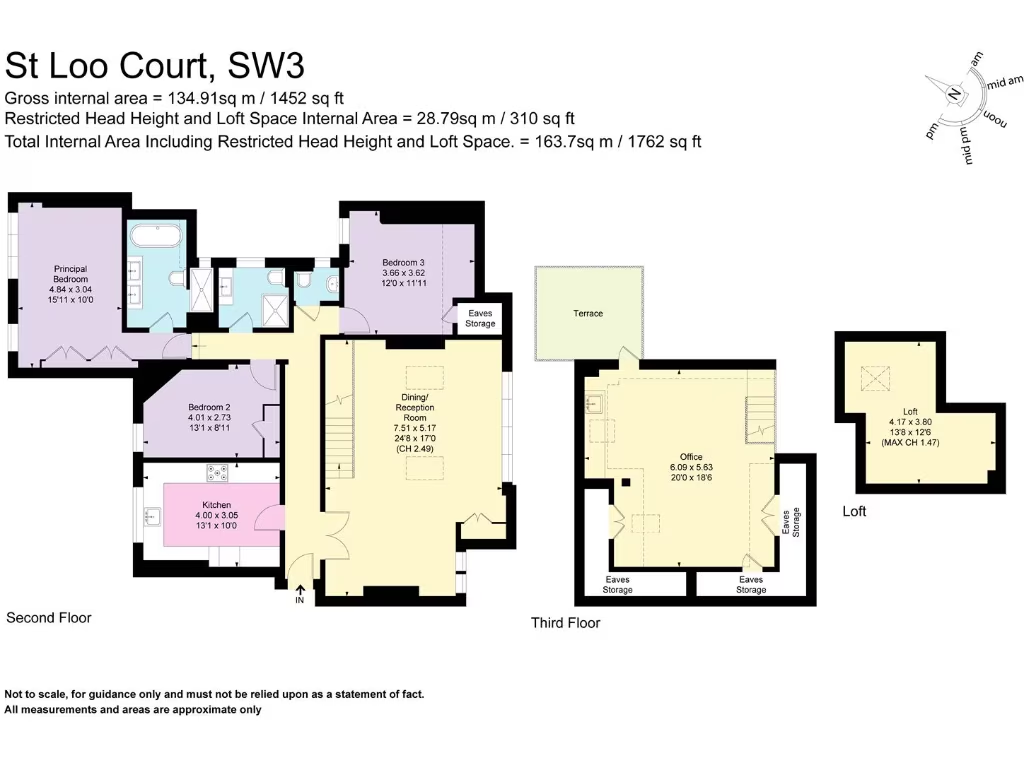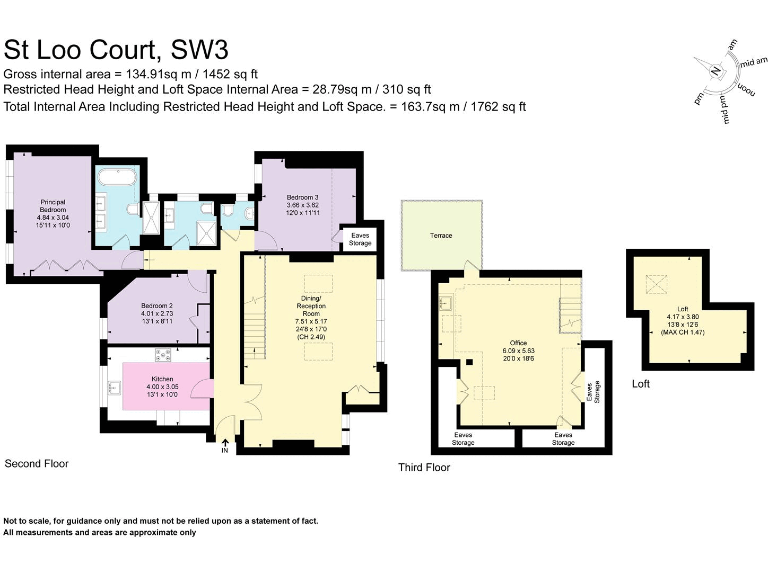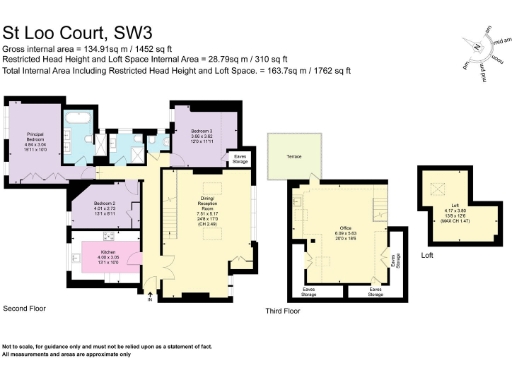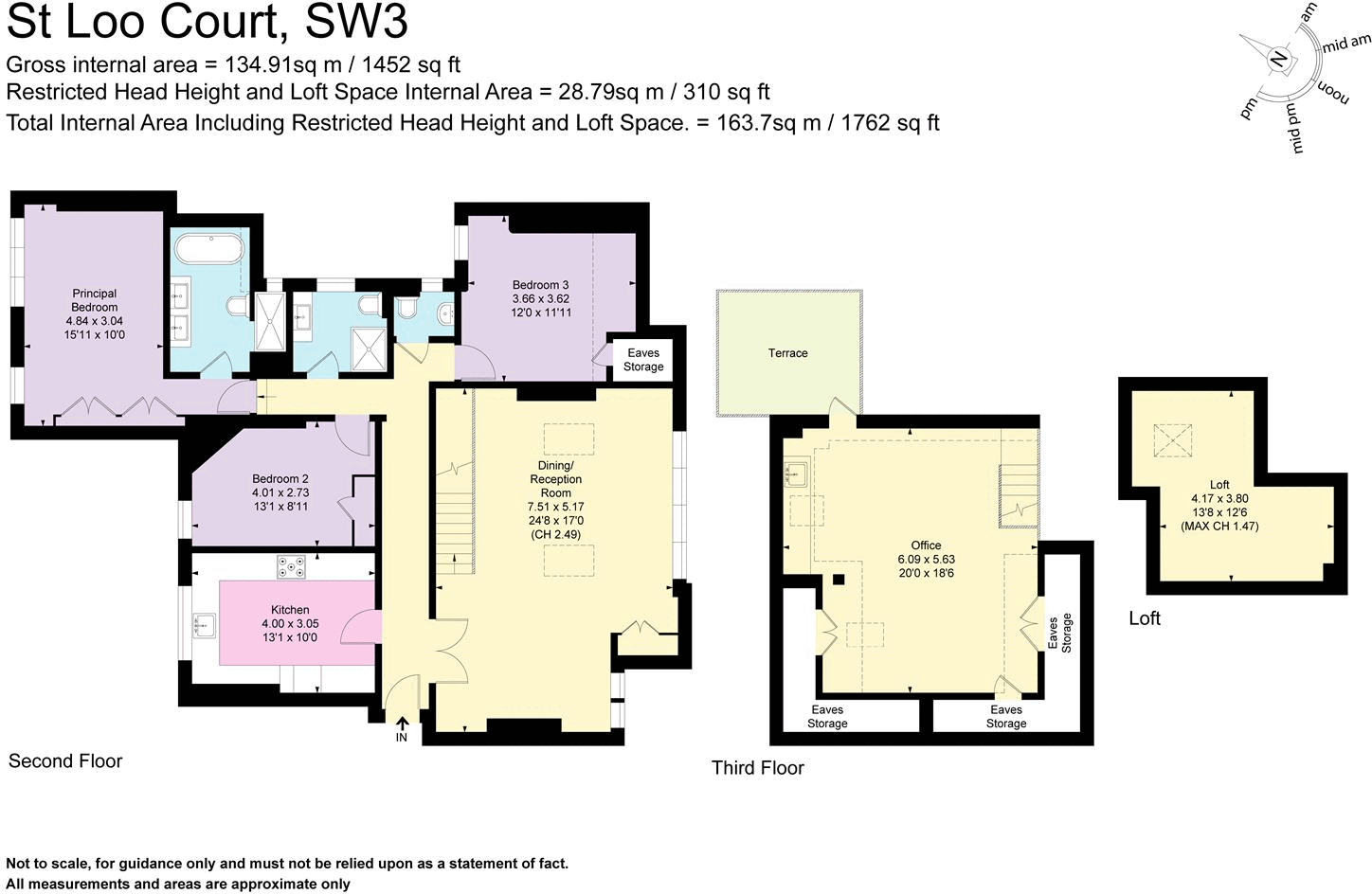Summary - ST LOO COURT FLAT 15 ST LOO AVENUE LONDON SW3 5TJ
3 bed 2 bath Penthouse
Bright three-bedroom with private roof terrace and lift access for comfortable central living.
South-facing reception with 18 ft vaulted ceilings and abundant natural light
Private roof terrace accessed from mezzanine — good outdoor entertaining space
Newly renovated throughout with air conditioning and double glazing
Lift access, on-site caretaker and share of freehold with very long lease
Large principal bedroom with en-suite; two further double bedrooms and cloakroom
No garden; urban views consistent with central Chelsea location
Council tax described as quite expensive — factor ongoing running costs
Solid brick construction likely lacks modern cavity insulation (assumed)
Set across generous lateral space, this newly renovated three-bedroom penthouse sits in a quiet Old Chelsea block and delivers real wow factor. The south-facing reception with 18 ft vaulted ceilings and skylights floods the principal living area with light; a mezzanine offers an office/bar/TV room and door access to a private roof terrace. The apartment benefits from air conditioning, double glazing and lift access to the block.
The principal bedroom is peacefully located to the rear with built-in storage and an en-suite bathroom; two further double bedrooms, a shower room and a guest cloakroom complete the accommodation. The property is presented in excellent condition after recent development work and has a very long lease with a share of freehold and on-site caretaker.
Practical points to note: council tax is described as quite expensive and the building’s original masonry construction likely has limited cavity insulation. There are no interior or exterior photos on this brief, and floorplans should be requested to confirm exact layout. Broadband speeds are fast and mobile signal is excellent in the area.
This home suits buyers seeking a high-spec, light-filled central London residence with entertaining space and outdoor privacy. It also offers renovation potential if a purchaser wants to reconfigure the mezzanine or update finishes over time.
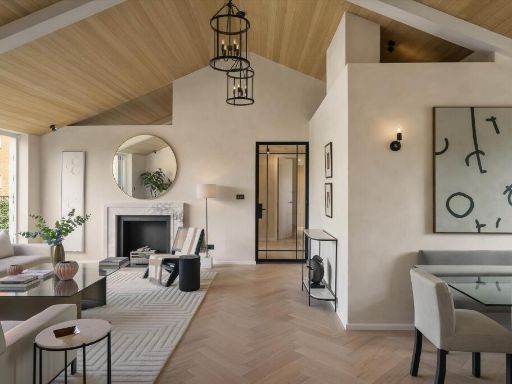 3 bedroom flat for sale in Hudson House, Hortensia Road, London, SW10 — £3,250,000 • 3 bed • 2 bath • 1346 ft²
3 bedroom flat for sale in Hudson House, Hortensia Road, London, SW10 — £3,250,000 • 3 bed • 2 bath • 1346 ft²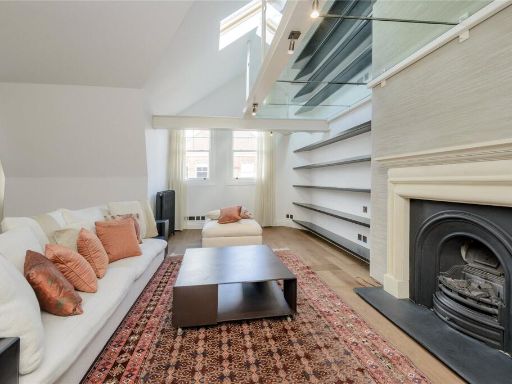 4 bedroom penthouse for sale in Royal Hospital Road, Chelsea, London, SW3 — £3,350,000 • 4 bed • 3 bath • 2035 ft²
4 bedroom penthouse for sale in Royal Hospital Road, Chelsea, London, SW3 — £3,350,000 • 4 bed • 3 bath • 2035 ft²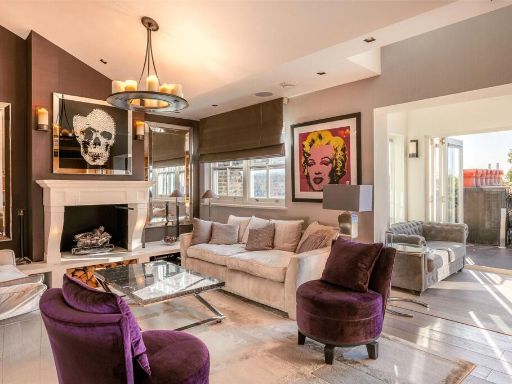 3 bedroom apartment for sale in Culford Mansions, Culford Gardens, Chelsea, SW3 — £4,500,000 • 3 bed • 3 bath • 1588 ft²
3 bedroom apartment for sale in Culford Mansions, Culford Gardens, Chelsea, SW3 — £4,500,000 • 3 bed • 3 bath • 1588 ft²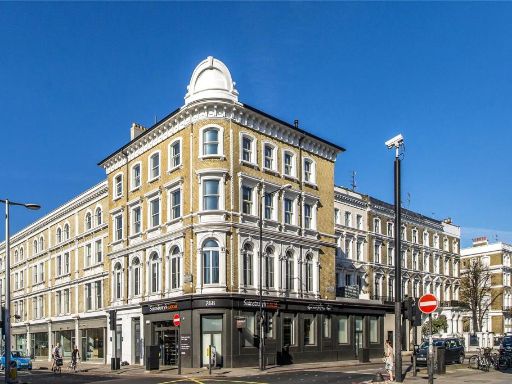 3 bedroom apartment for sale in Fulham Road, Chelsea, London, SW10 — £2,250,000 • 3 bed • 3 bath • 1879 ft²
3 bedroom apartment for sale in Fulham Road, Chelsea, London, SW10 — £2,250,000 • 3 bed • 3 bath • 1879 ft²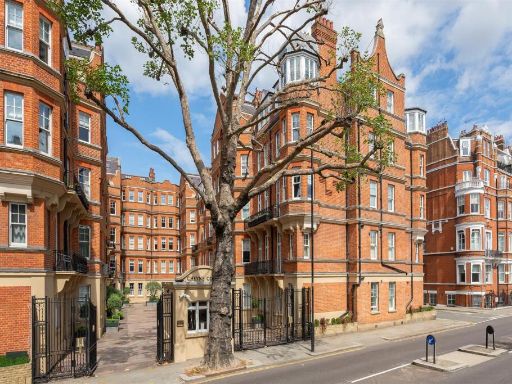 3 bedroom flat for sale in Cheyne Court, London, SW3 — £3,500,000 • 3 bed • 3 bath • 2078 ft²
3 bedroom flat for sale in Cheyne Court, London, SW3 — £3,500,000 • 3 bed • 3 bath • 2078 ft²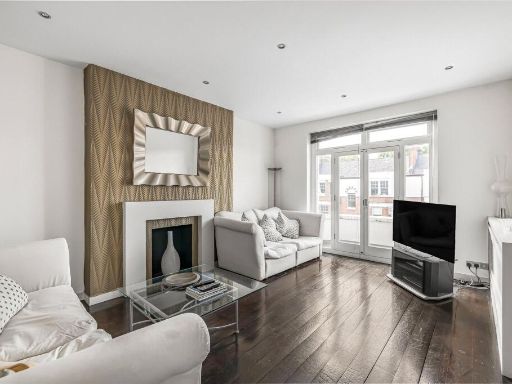 3 bedroom penthouse for sale in Beaufort House, 38 Beaufort Street, London, SW3 — £1,300,000 • 3 bed • 2 bath • 1403 ft²
3 bedroom penthouse for sale in Beaufort House, 38 Beaufort Street, London, SW3 — £1,300,000 • 3 bed • 2 bath • 1403 ft²