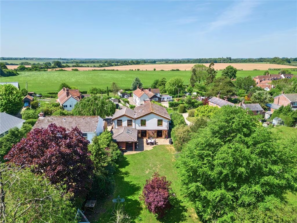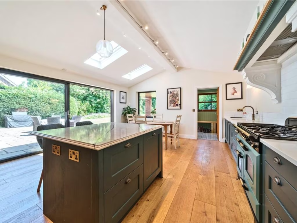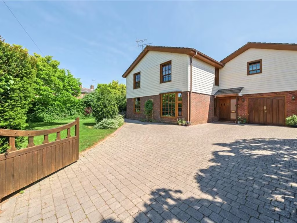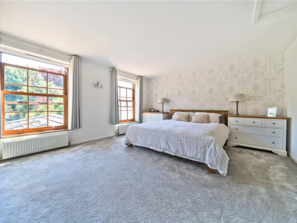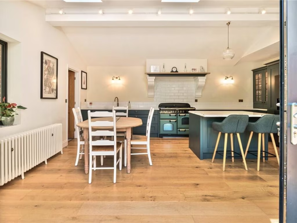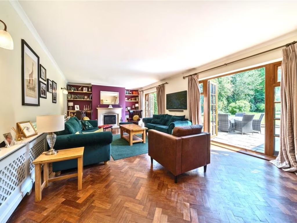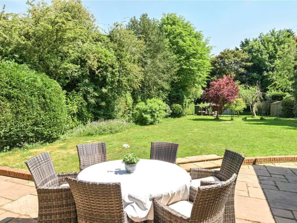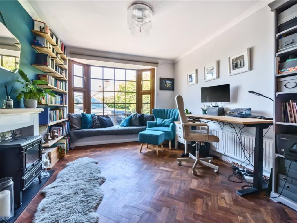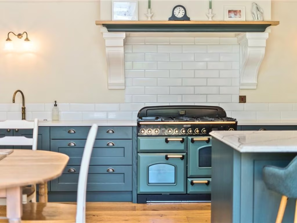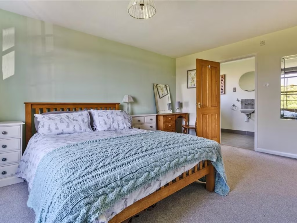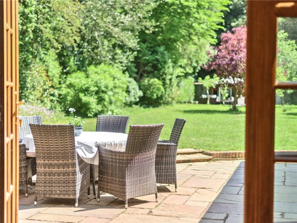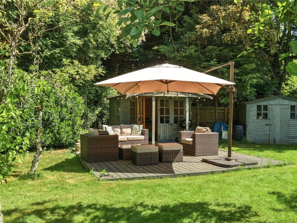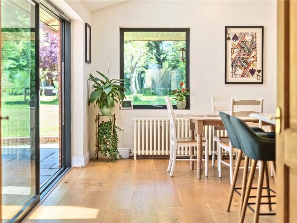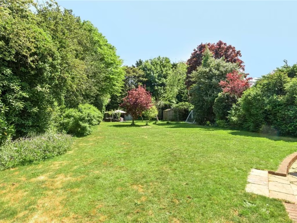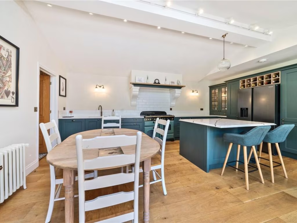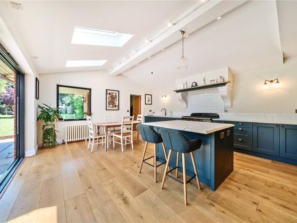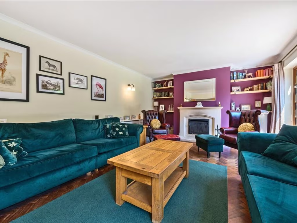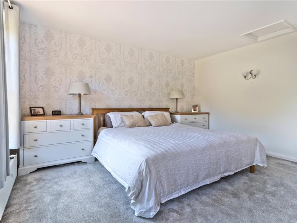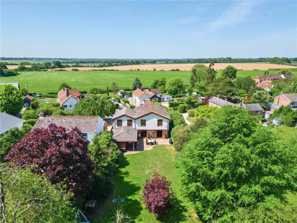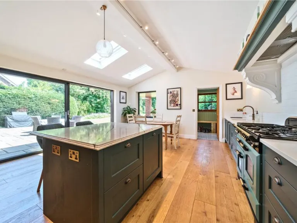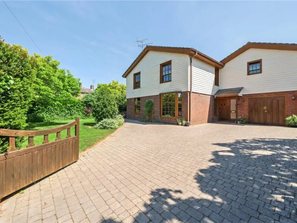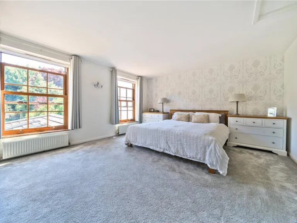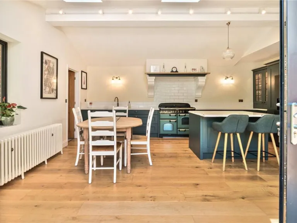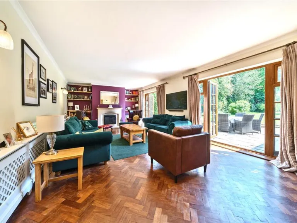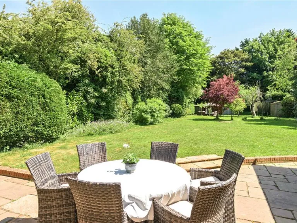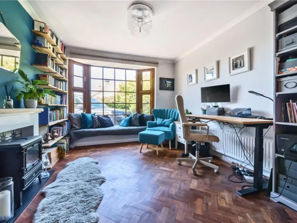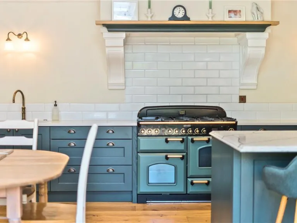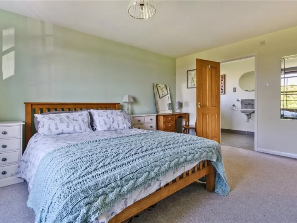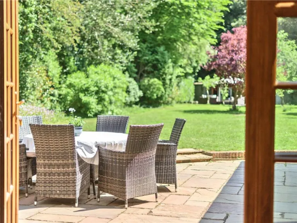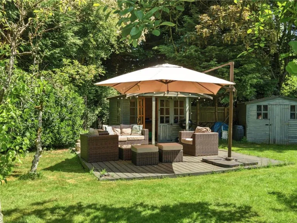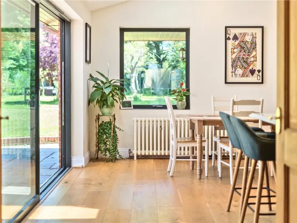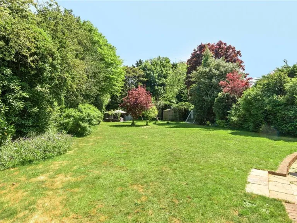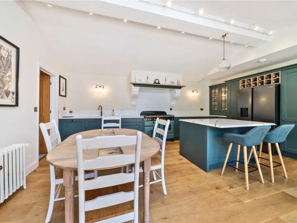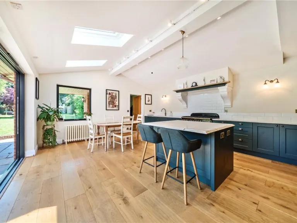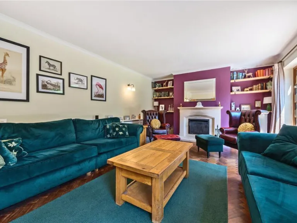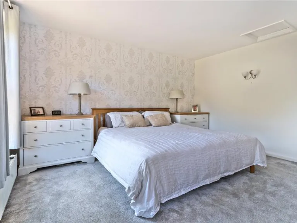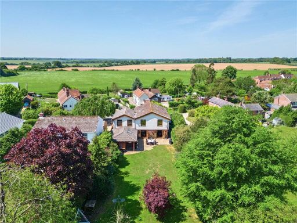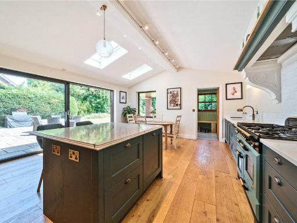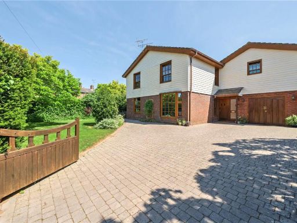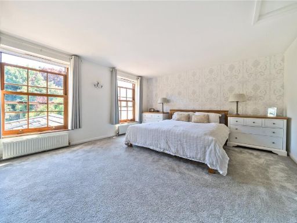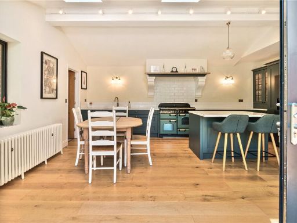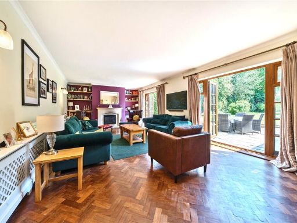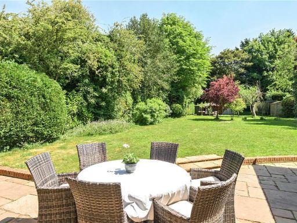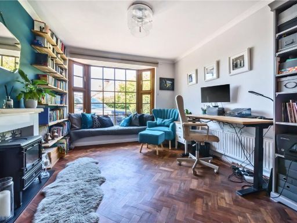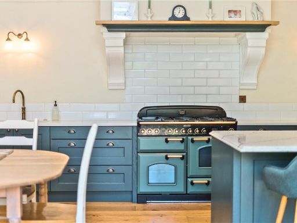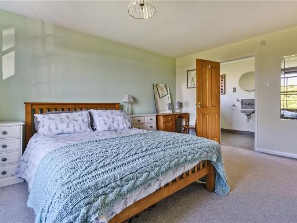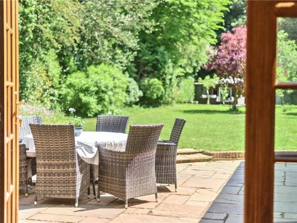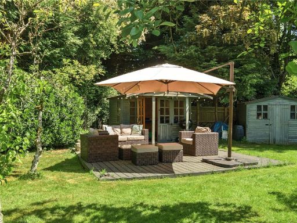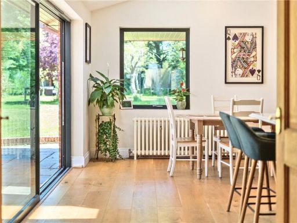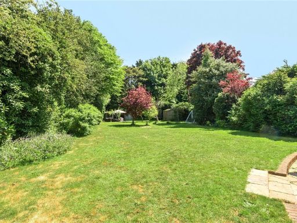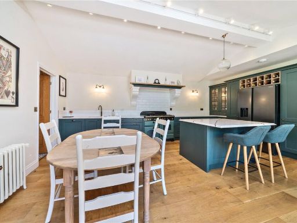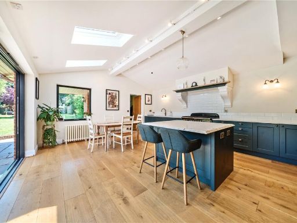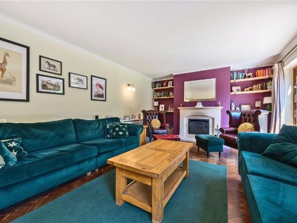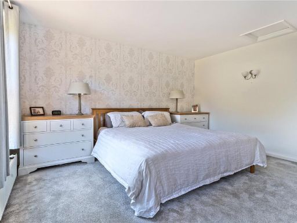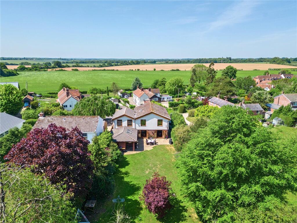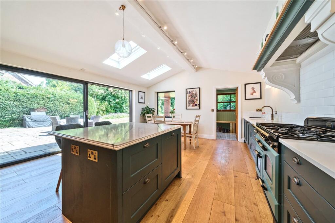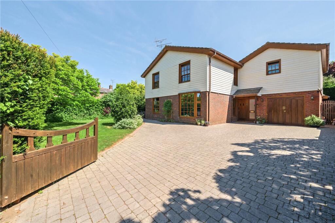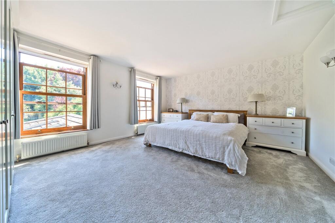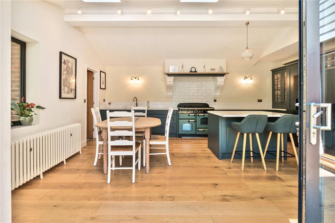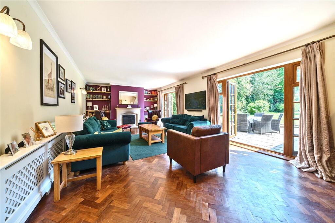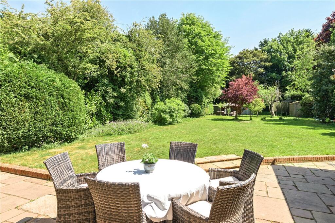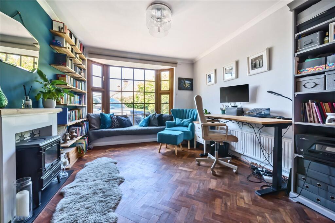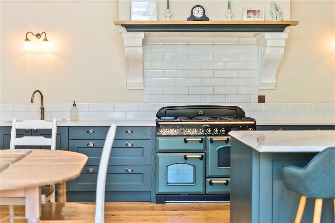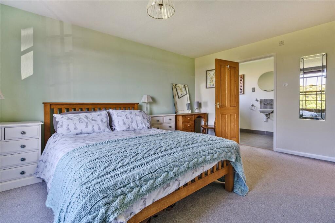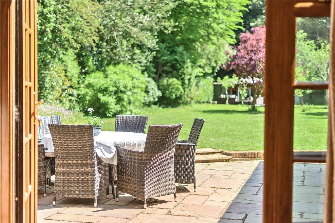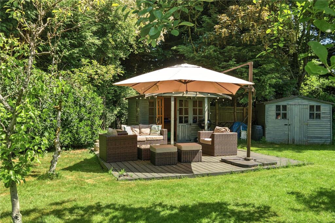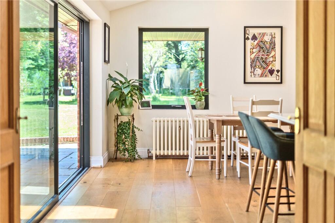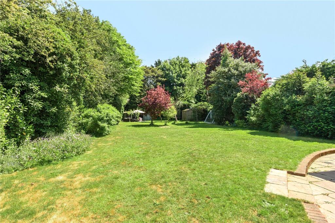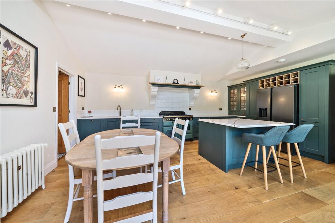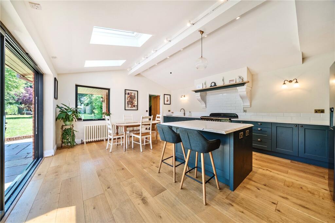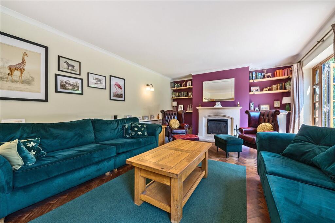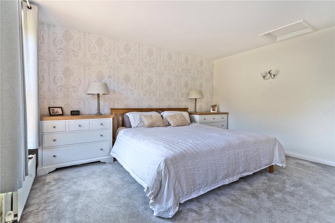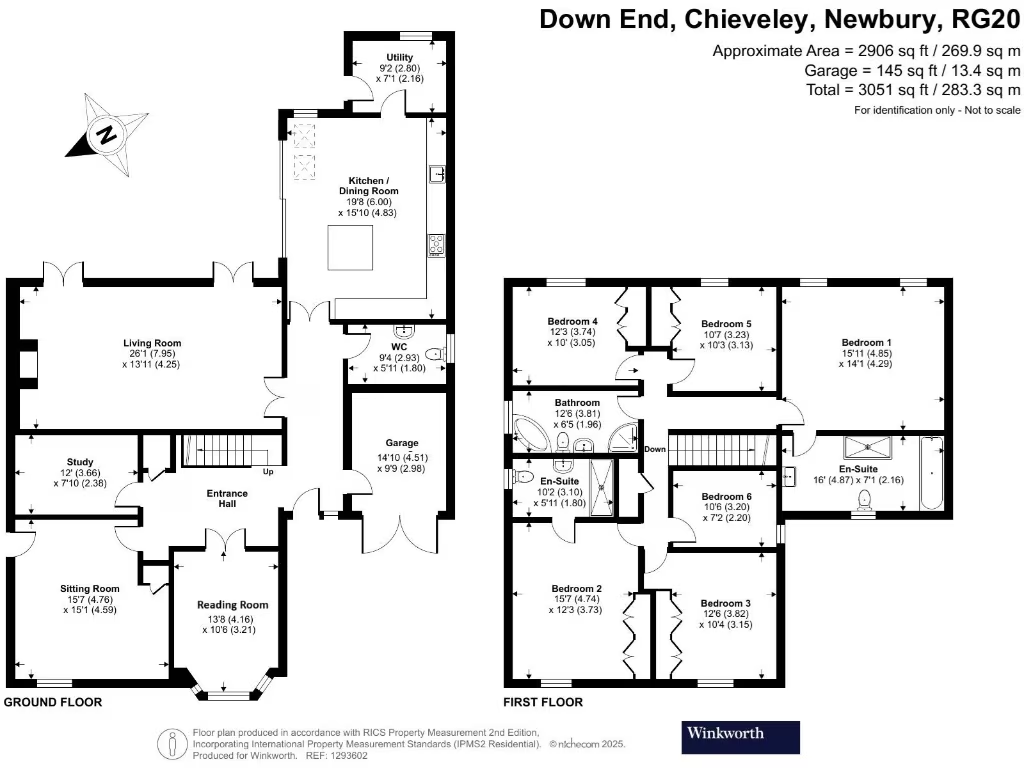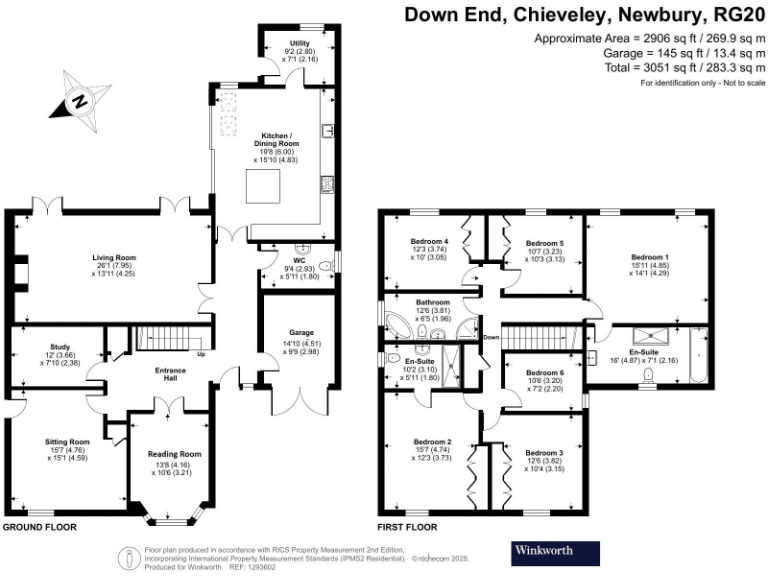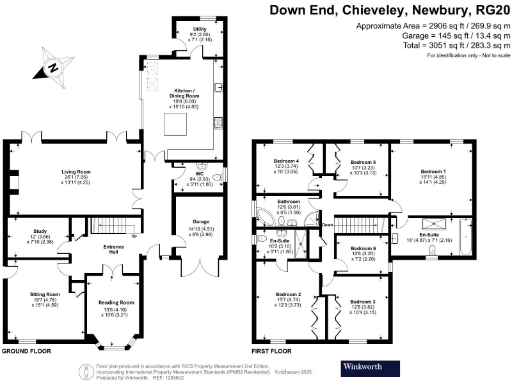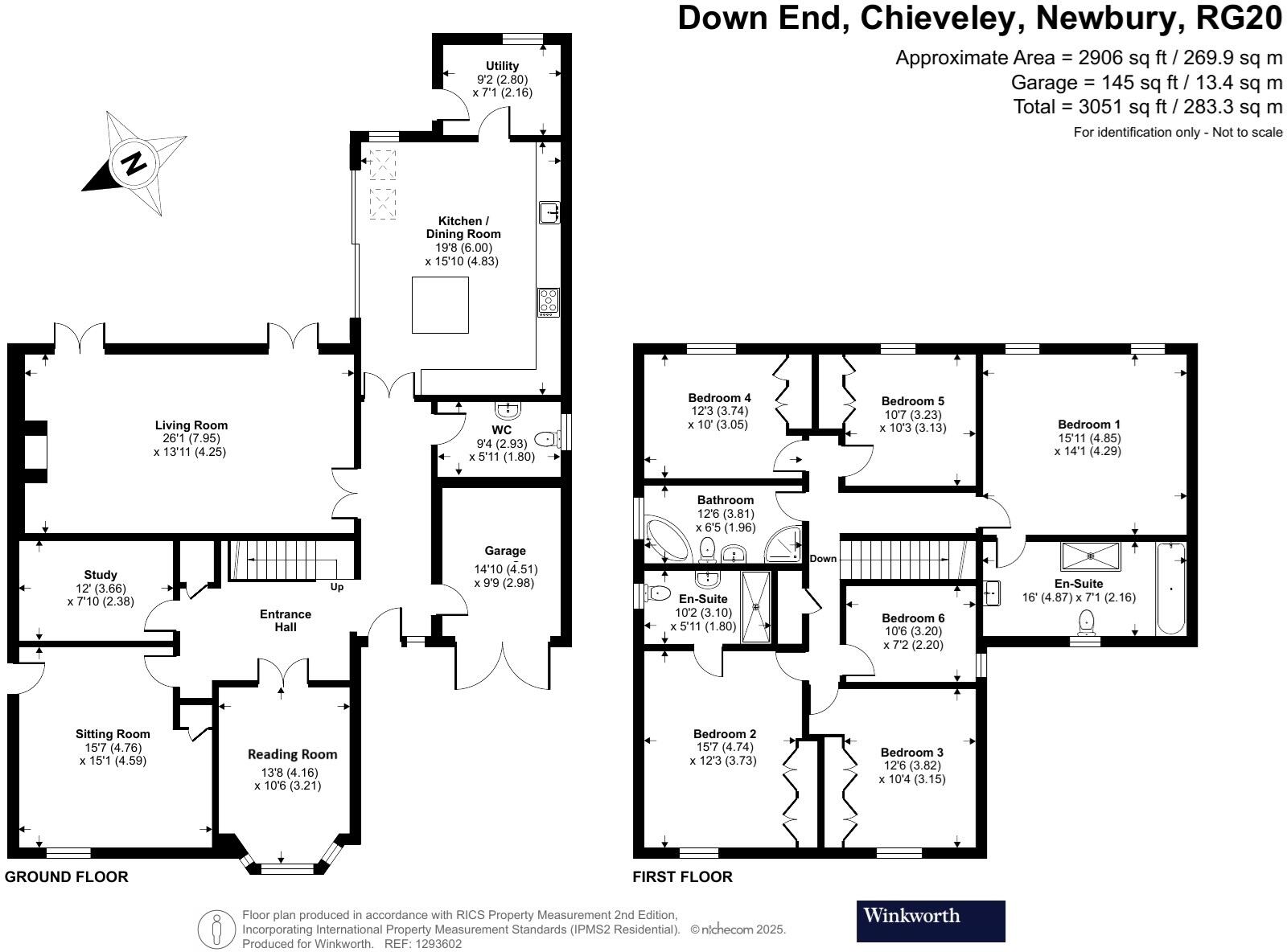Summary - LONGWAYS DOWNEND NEWBURY RG20 8TS
6 bed 3 bath Detached
Large 6‑bed detached home with huge south‑east garden and flexible family spaces.
Six double bedrooms including two en‑suite master suites
Spacious and versatile, Longways is a substantial family home arranged over two storeys with 3,051 sq ft of living space. The house centres on a large main reception with original herringbone parquet and double French doors opening onto a private south‑east facing garden of approximately 0.3 acres — ideal for family life and outdoor entertaining. The modern, dual‑aspect kitchen/diner is bright from skylights and sliding doors and links to a boot/utility room and integral garage for practical day‑to‑day use.
Upstairs provides six double bedrooms, including two en‑suite master suites and extensive built‑in storage in several rooms. The layout offers flexibility for home working (two offices/studies are provided) and multiple reception rooms allow separate family, dining and play areas. The property sits in a rural, low‑density setting with fast broadband and good local schools nearby.
Buyers should note material running costs and improvement needs: heating runs on oil (no mains gas) and the EPC rating is E. The house was built in the late 1960s/early 1970s with cavity walls likely uninsulated, so buyers wanting high energy efficiency will need to plan for insulation and potential heating upgrades. Mobile signal can be limited depending on provider. Council Tax is Band G and will be a significant ongoing cost.
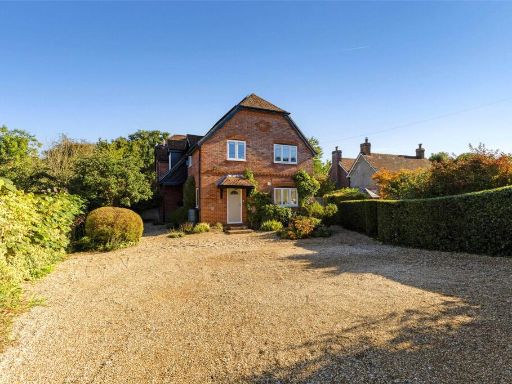 5 bedroom detached house for sale in Down End, Chieveley, Newbury, Berkshire, RG20 — £965,000 • 5 bed • 3 bath • 2419 ft²
5 bedroom detached house for sale in Down End, Chieveley, Newbury, Berkshire, RG20 — £965,000 • 5 bed • 3 bath • 2419 ft²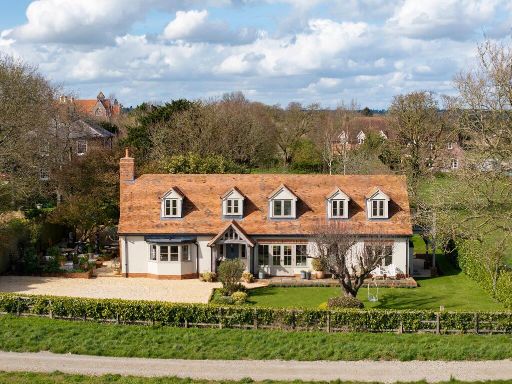 4 bedroom detached house for sale in Leckhampstead, Newbury, Berkshire, RG20 — £1,150,000 • 4 bed • 4 bath • 2100 ft²
4 bedroom detached house for sale in Leckhampstead, Newbury, Berkshire, RG20 — £1,150,000 • 4 bed • 4 bath • 2100 ft²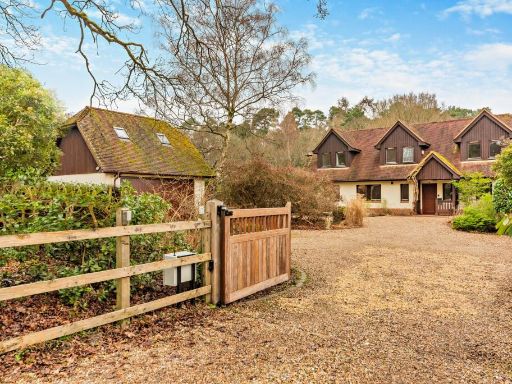 5 bedroom detached house for sale in Curridge Road, Curridge, West Berkshire, RG18 — £1,500,000 • 5 bed • 4 bath • 3331 ft²
5 bedroom detached house for sale in Curridge Road, Curridge, West Berkshire, RG18 — £1,500,000 • 5 bed • 4 bath • 3331 ft²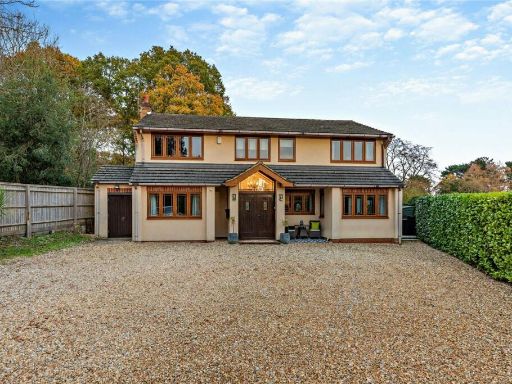 4 bedroom detached house for sale in Hatch Close, Chapel Row, Reading, Berkshire, RG7 — £865,000 • 4 bed • 3 bath • 2196 ft²
4 bedroom detached house for sale in Hatch Close, Chapel Row, Reading, Berkshire, RG7 — £865,000 • 4 bed • 3 bath • 2196 ft²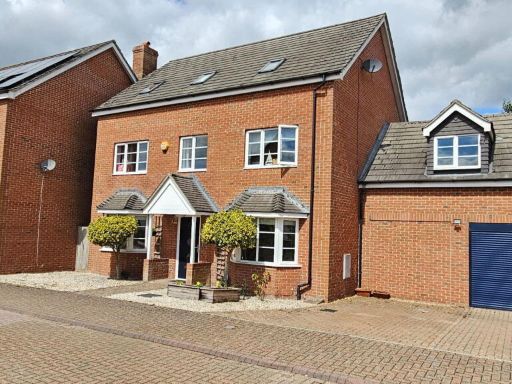 6 bedroom detached house for sale in Hook Close, Greenham RG19 8EZ, RG19 — £765,000 • 6 bed • 4 bath • 2854 ft²
6 bedroom detached house for sale in Hook Close, Greenham RG19 8EZ, RG19 — £765,000 • 6 bed • 4 bath • 2854 ft²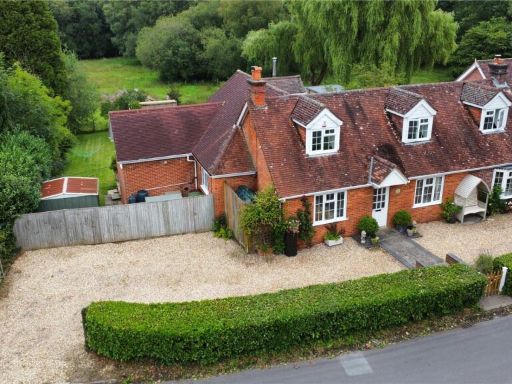 4 bedroom detached house for sale in Mount Road, Highclere, Newbury, Berkshire, RG20 — £775,000 • 4 bed • 2 bath • 2485 ft²
4 bedroom detached house for sale in Mount Road, Highclere, Newbury, Berkshire, RG20 — £775,000 • 4 bed • 2 bath • 2485 ft²