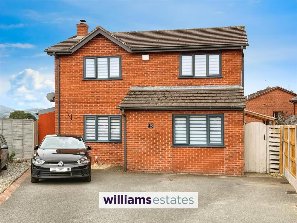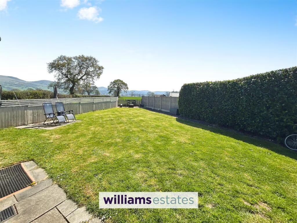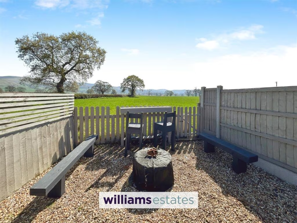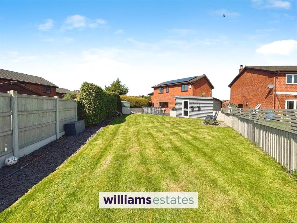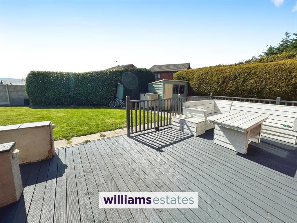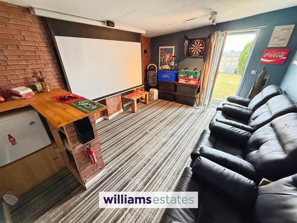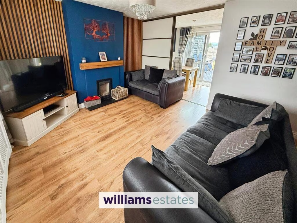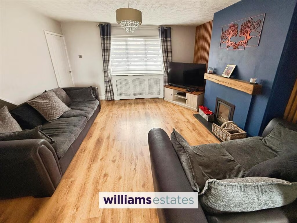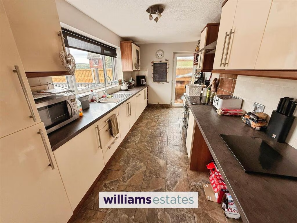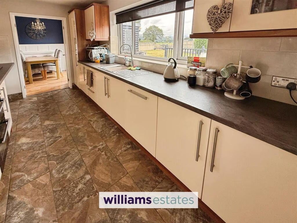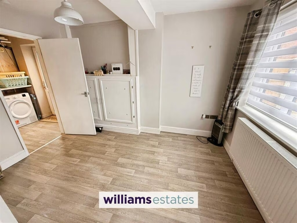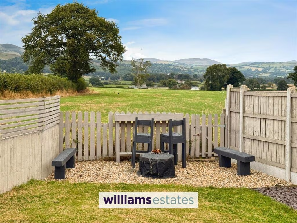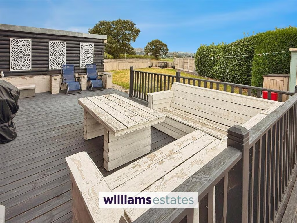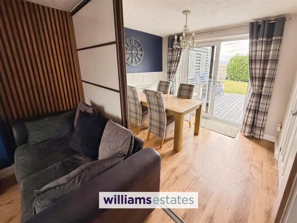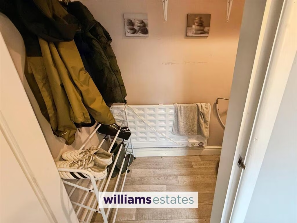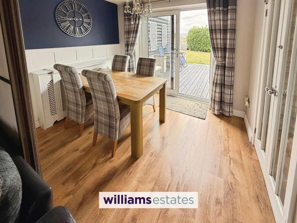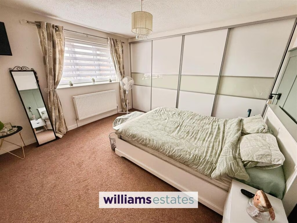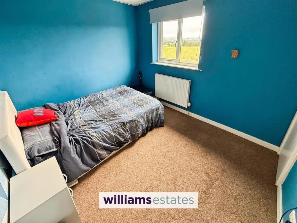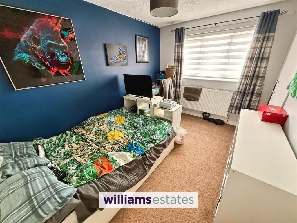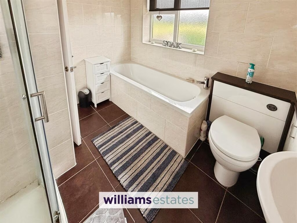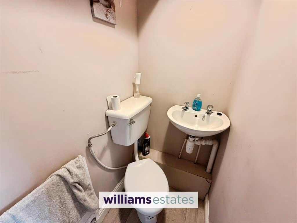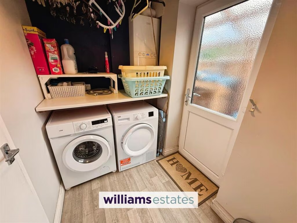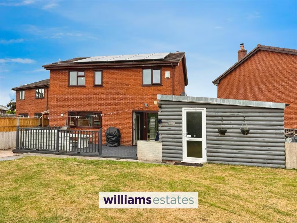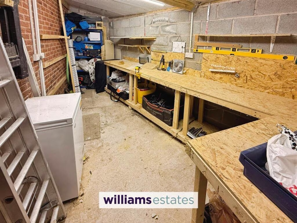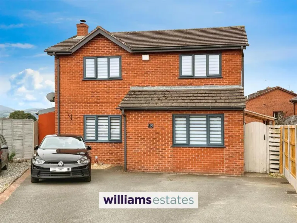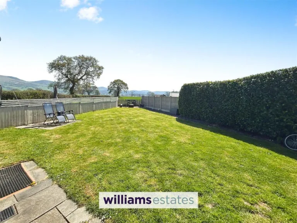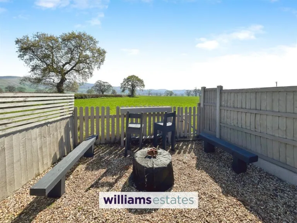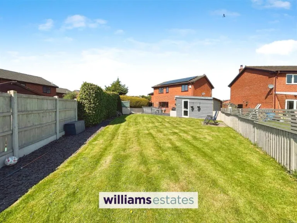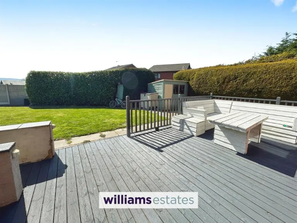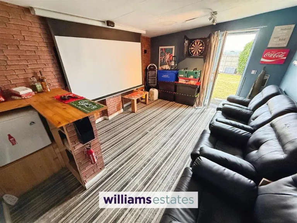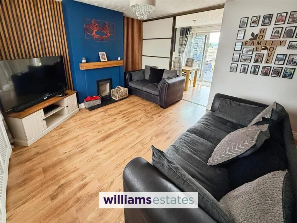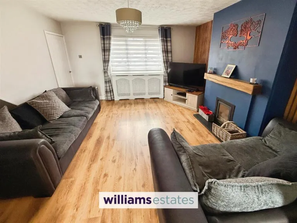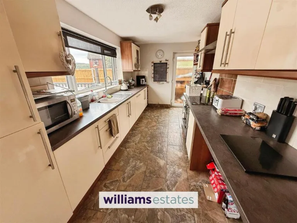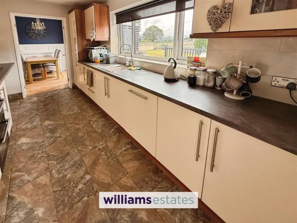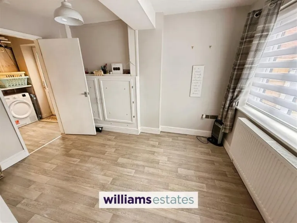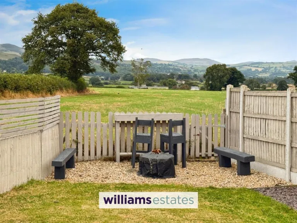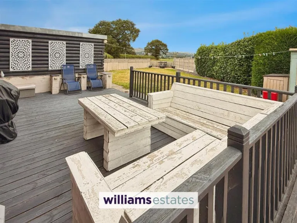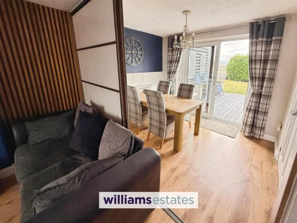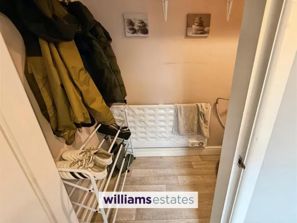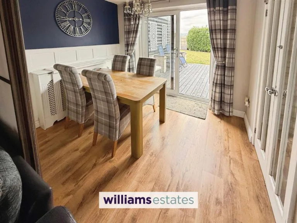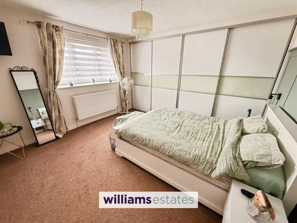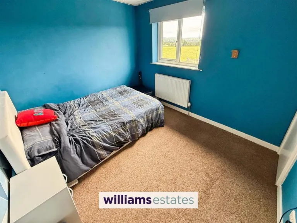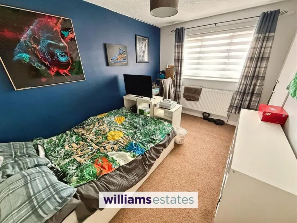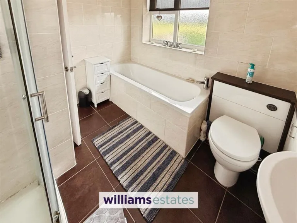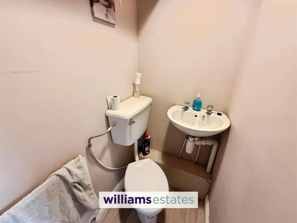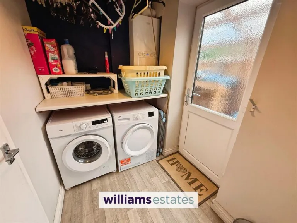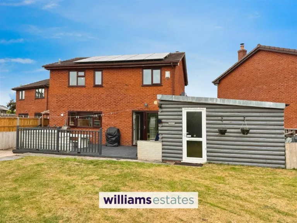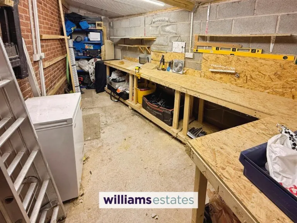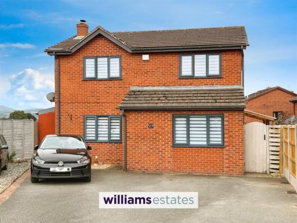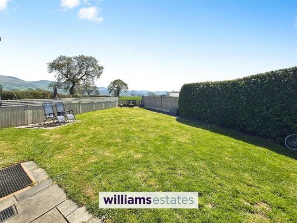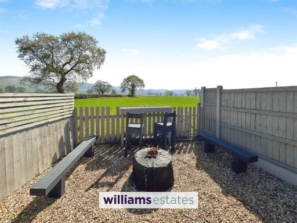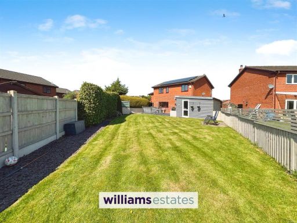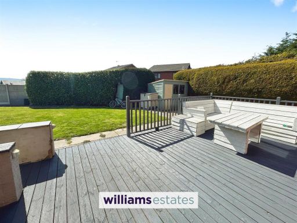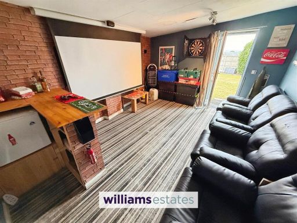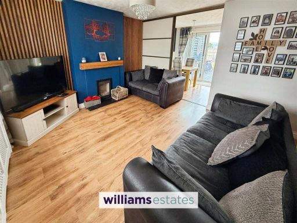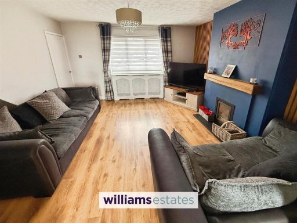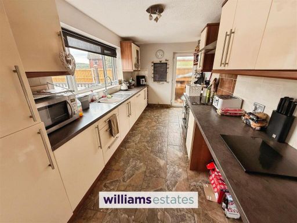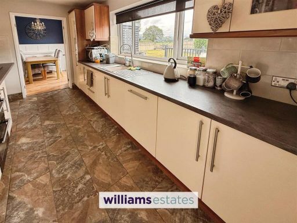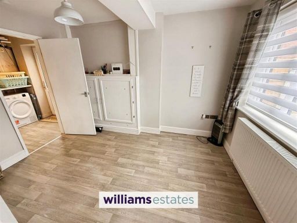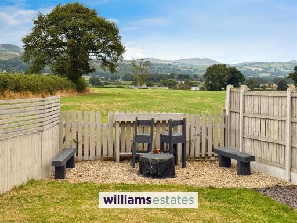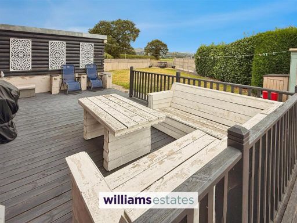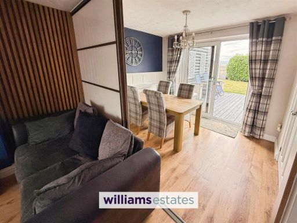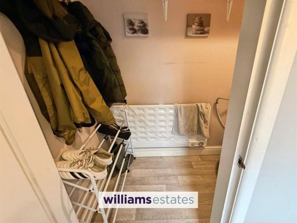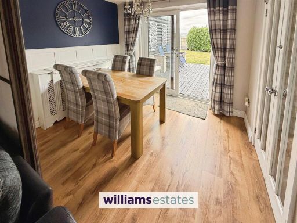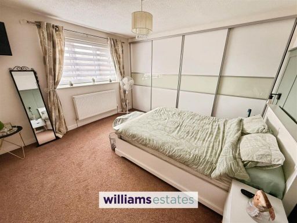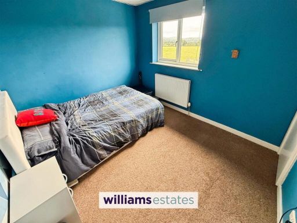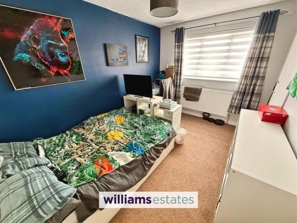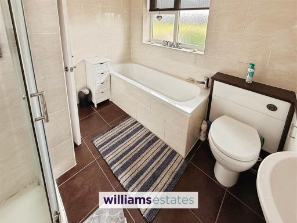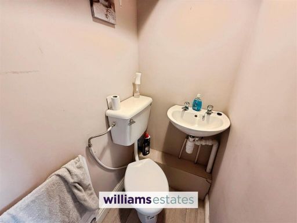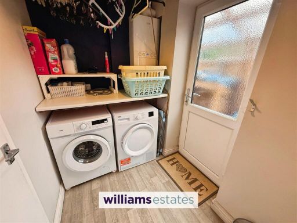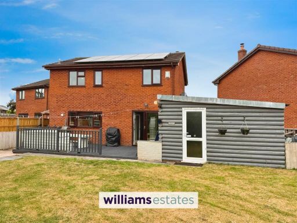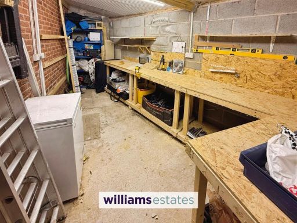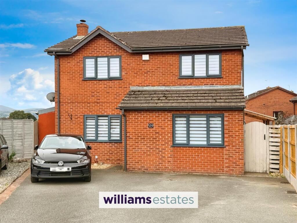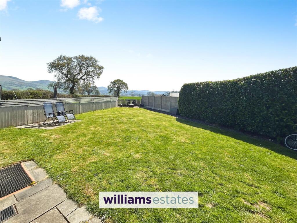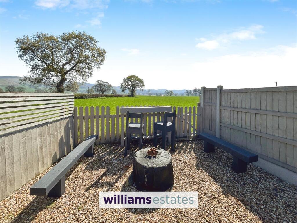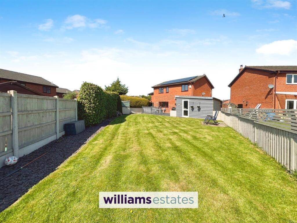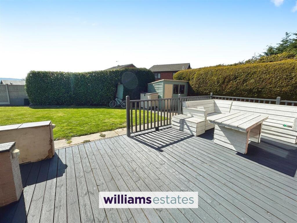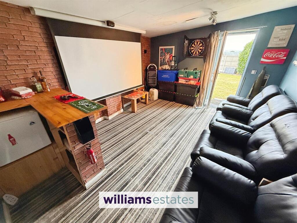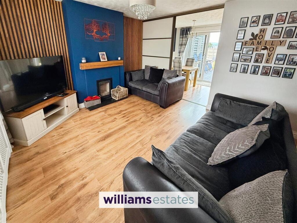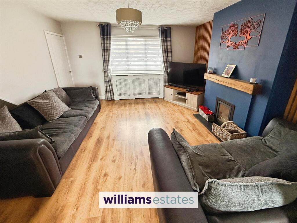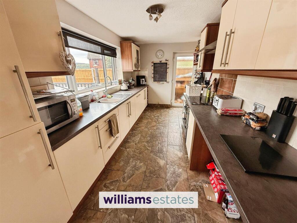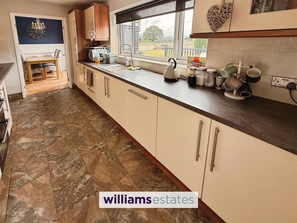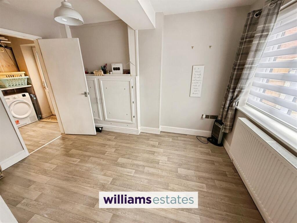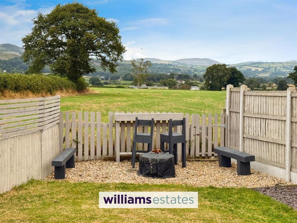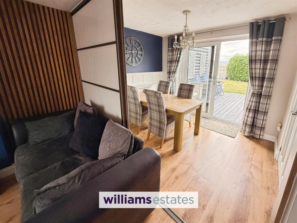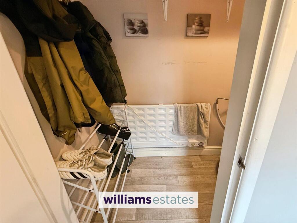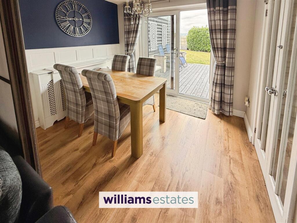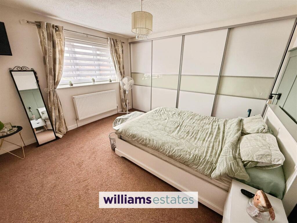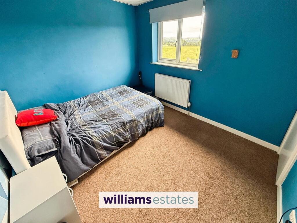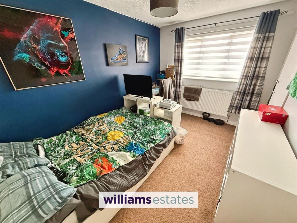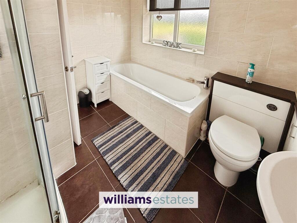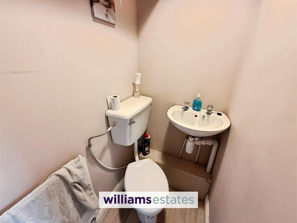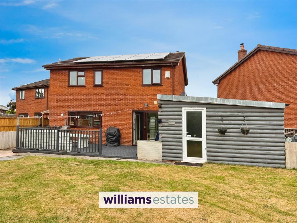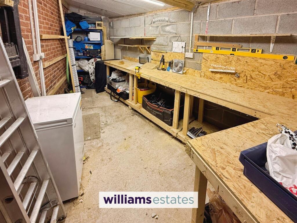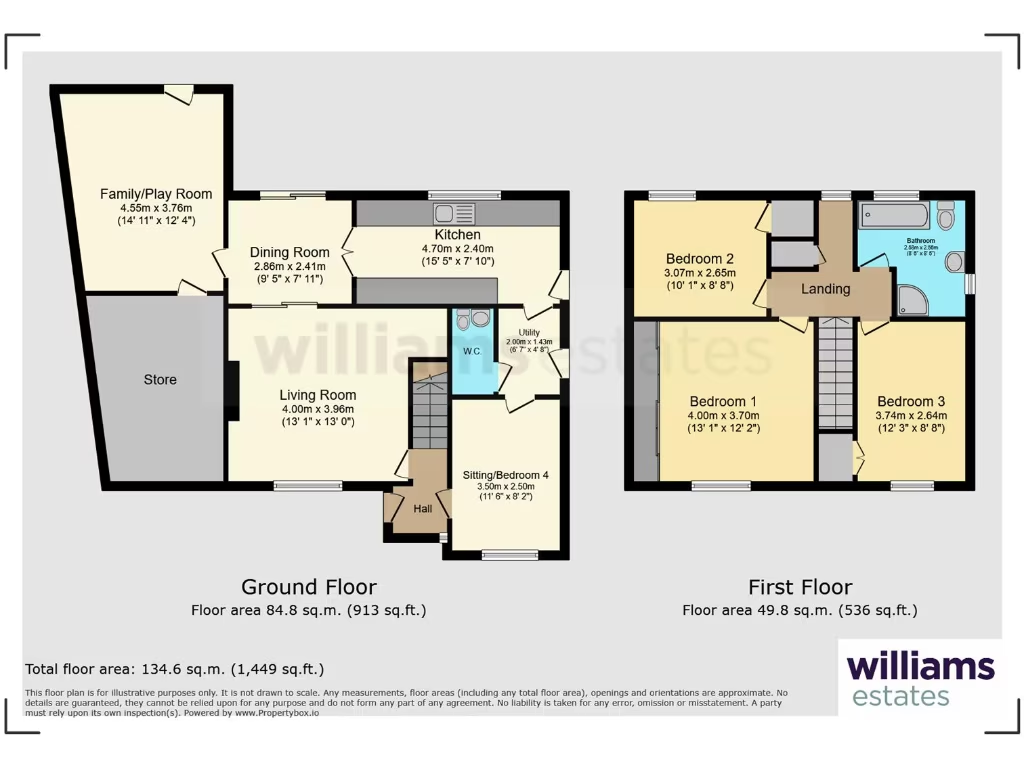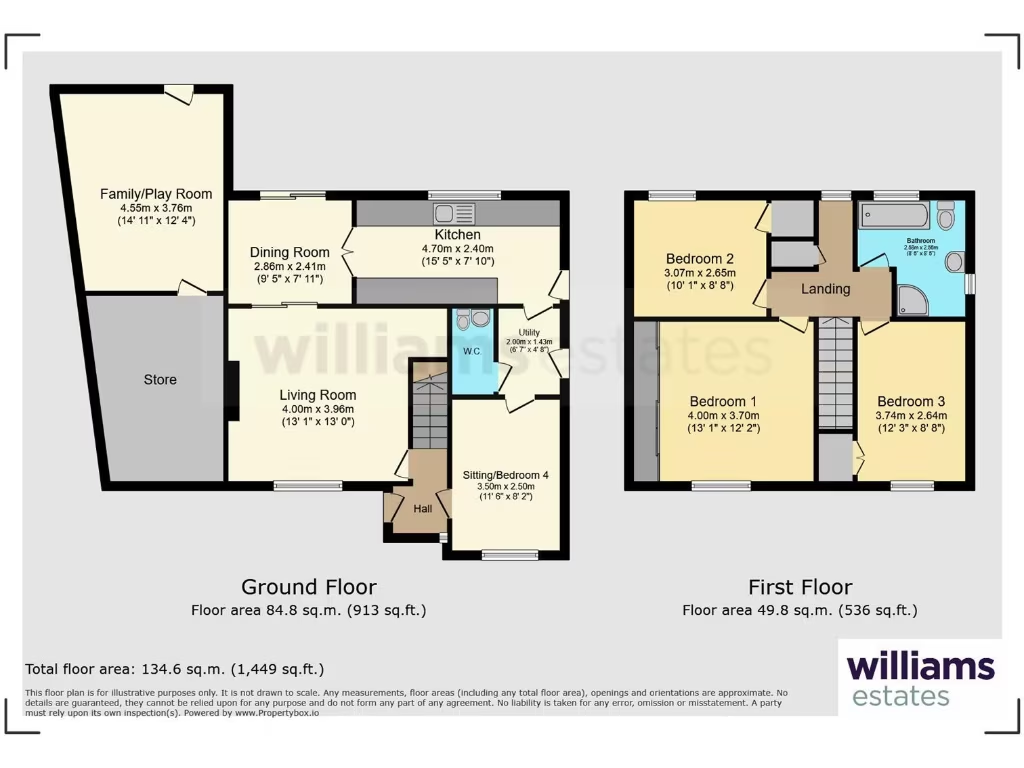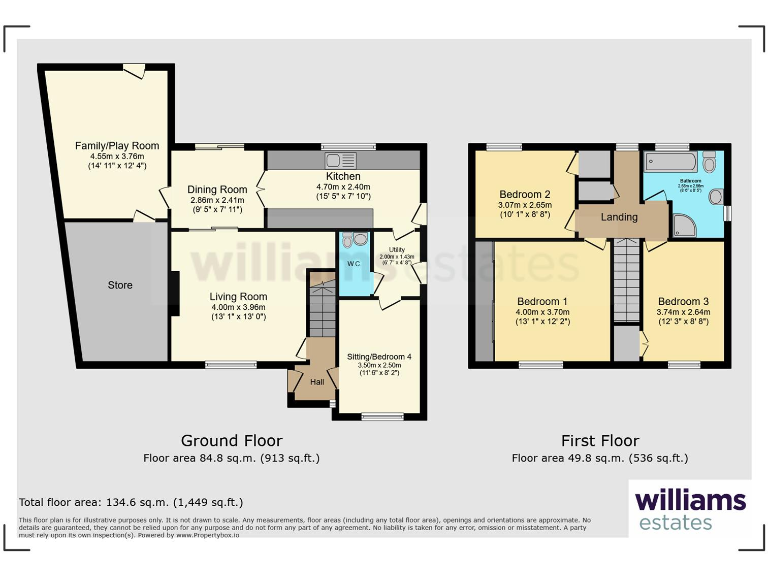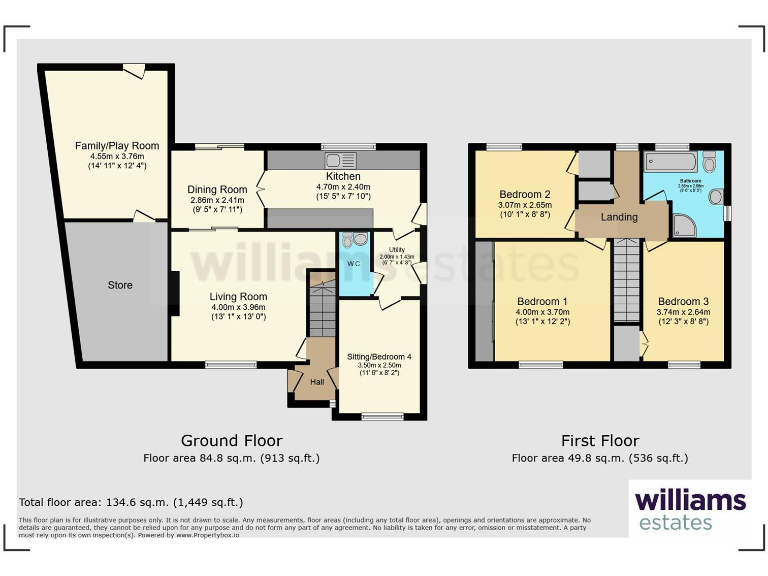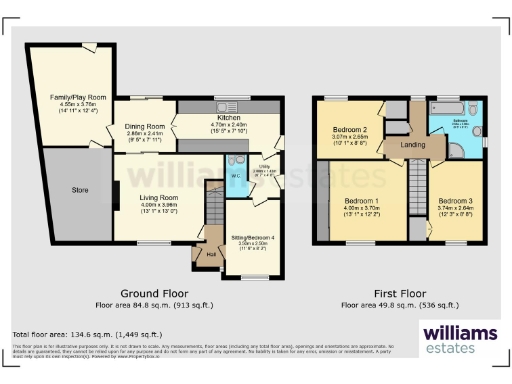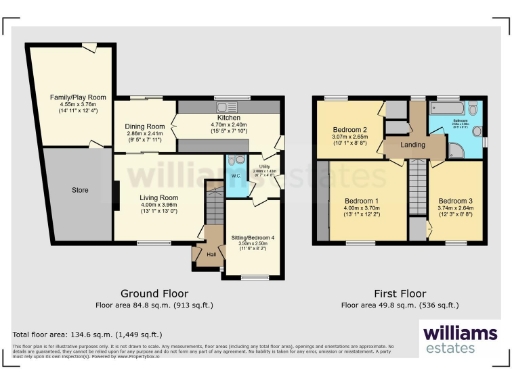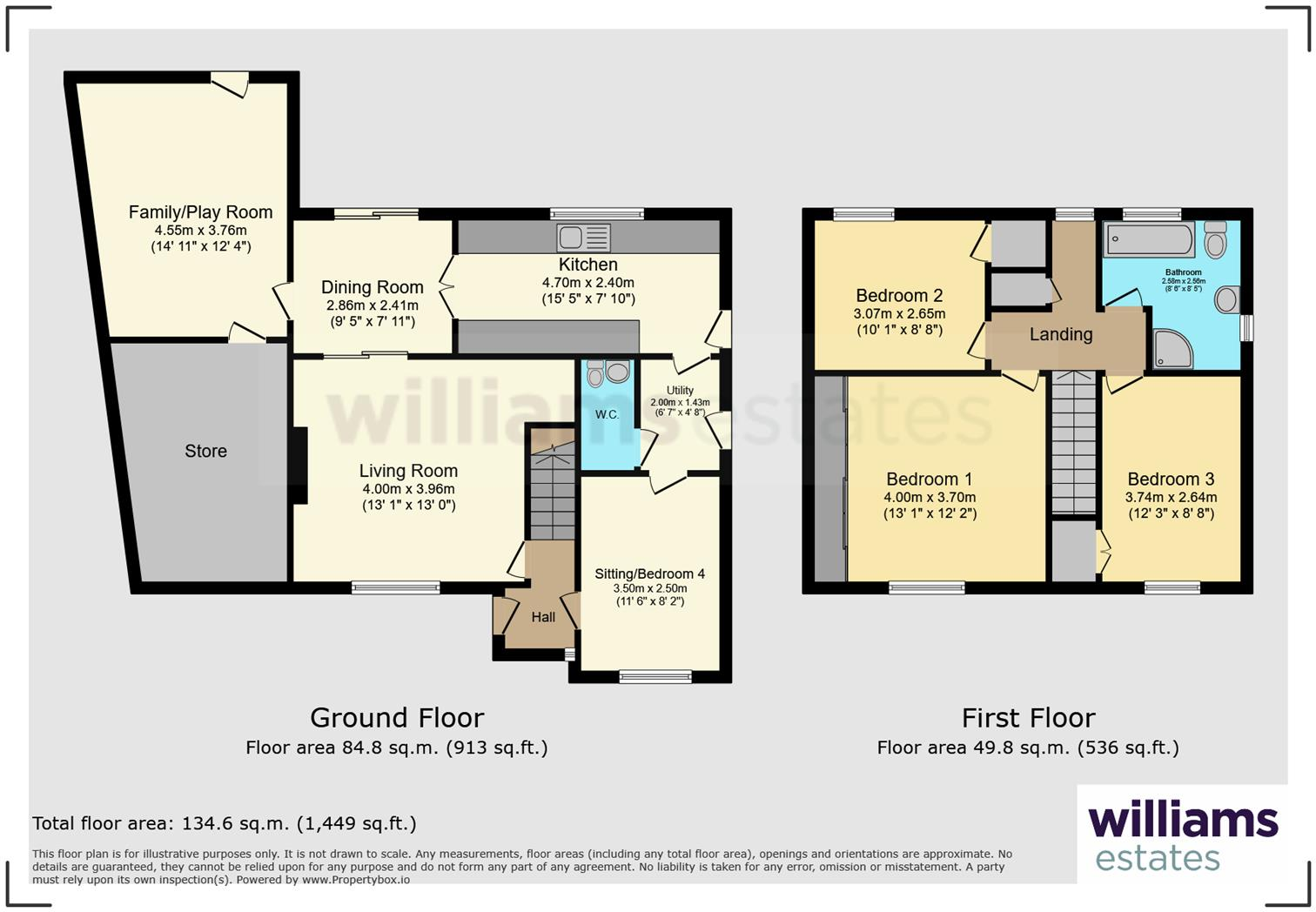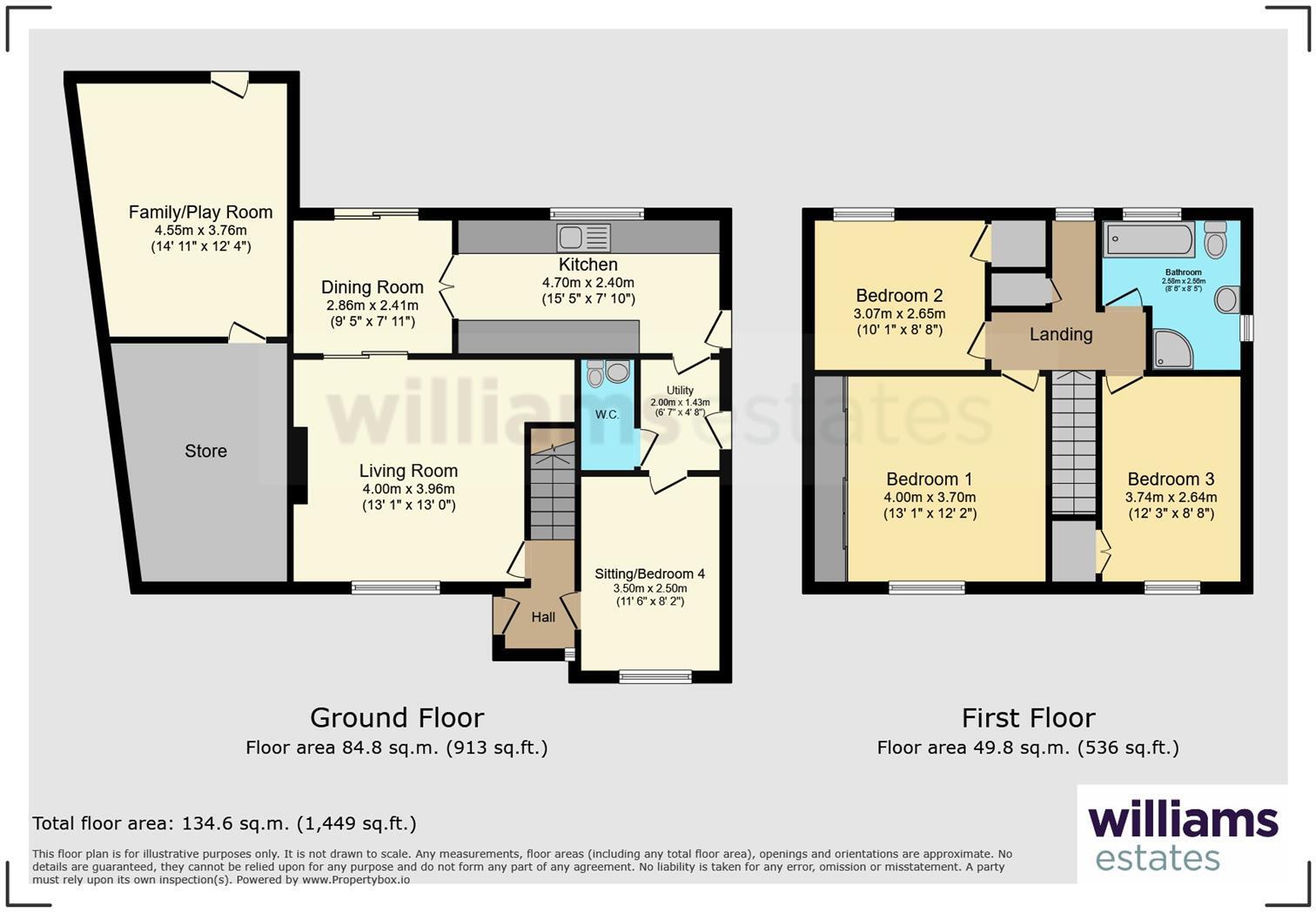Summary - 99 BRO DEG RUTHIN LL15 1XY
3 bed 1 bath Detached
Large garden, workshop and solar energy for efficient family living.
- Detached family house at cul-de-sac head with open rear views
- Large private south-facing rear garden with decking and lawn
- Solar panels with storage battery; EPC rating B (82)
- Two reception rooms plus office/optional fourth bedroom
- Good-sized workshop/store and ample off-street parking
- Single family bathroom (plus ground-floor WC) may be limiting
- Built c.1976–82; partial cavity insulation — potential upgrade work
- Freehold, Council Tax Band D
This spacious detached house sits at the head of a quiet cul-de-sac, ideal for family life and safe street play. The home offers generous living space across two reception rooms, a versatile office/possible fourth bedroom and three good-sized first-floor bedrooms, all arranged for straightforward day-to-day living.
The rear garden is a standout: large, private and south-facing with decking, lawned areas and uninterrupted views towards the Clwydian range. Practical extras include off-street parking for several cars, a sizeable workshop/store and useful utility room, making this a flexible home for hobbies and family storage.
Energy features are strong for the age of the property: fitted solar panels with a storage battery and an EPC rating of B (82) should help running costs. The house benefits from gas central heating, modern kitchen fittings and underfloor heating in parts, but note the build dates (c.1976–82) and partial cavity insulation — some owners may choose to upgrade insulation or review window and wall details.
A material point for larger families: there is a single family bathroom and a ground-floor cloakroom, so households wanting multiple bathrooms may consider reconfiguration. Overall this freehold property combines generous outdoor space, good energy credentials and adaptable interiors — a practical family home in a semi-rural town-fringe setting with excellent parking and workshop facilities.
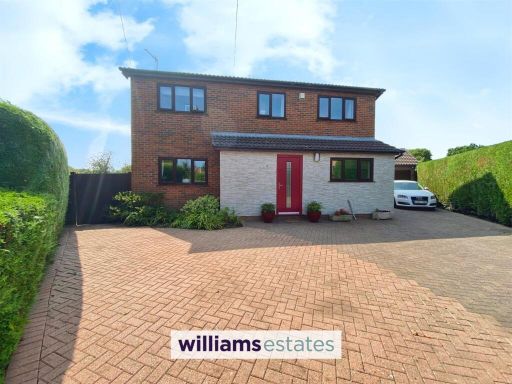 4 bedroom detached house for sale in Crud Y Gwynt, Mynydd Isa, Mold, CH7 — £395,000 • 4 bed • 3 bath • 1500 ft²
4 bedroom detached house for sale in Crud Y Gwynt, Mynydd Isa, Mold, CH7 — £395,000 • 4 bed • 3 bath • 1500 ft²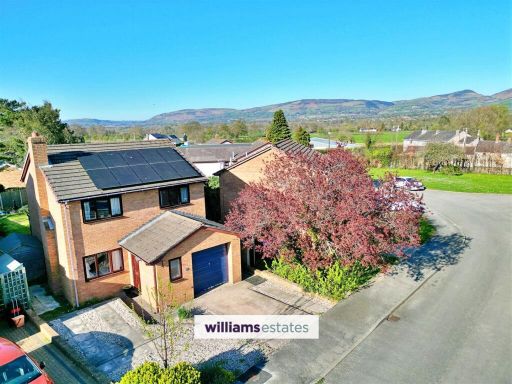 3 bedroom detached house for sale in Caer Felin, Llanrhaeadr, LL16 — £295,000 • 3 bed • 2 bath • 1098 ft²
3 bedroom detached house for sale in Caer Felin, Llanrhaeadr, LL16 — £295,000 • 3 bed • 2 bath • 1098 ft²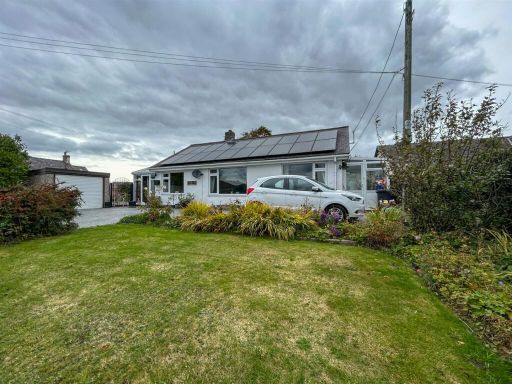 4 bedroom detached bungalow for sale in Ffordd Uchaf, Gwynfryn, LL11 — £359,950 • 4 bed • 2 bath • 1357 ft²
4 bedroom detached bungalow for sale in Ffordd Uchaf, Gwynfryn, LL11 — £359,950 • 4 bed • 2 bath • 1357 ft²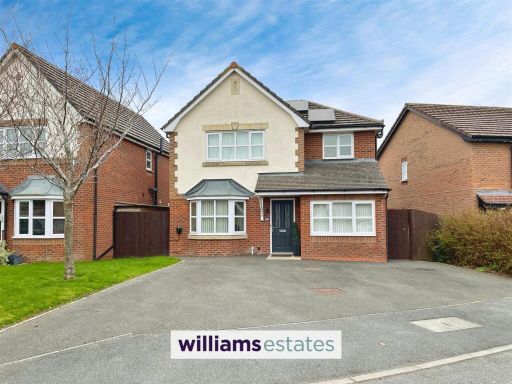 3 bedroom detached house for sale in Llys Gwydyr, Denbigh, LL16 — £305,000 • 3 bed • 2 bath • 1066 ft²
3 bedroom detached house for sale in Llys Gwydyr, Denbigh, LL16 — £305,000 • 3 bed • 2 bath • 1066 ft²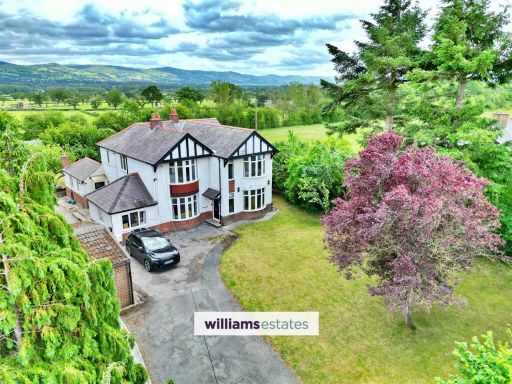 4 bedroom detached house for sale in The Green, Denbigh, LL16 — £510,000 • 4 bed • 3 bath • 2215 ft²
4 bedroom detached house for sale in The Green, Denbigh, LL16 — £510,000 • 4 bed • 3 bath • 2215 ft²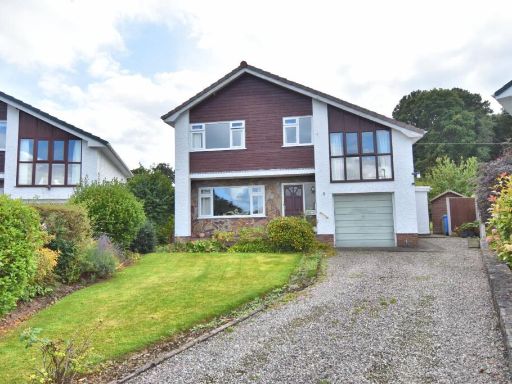 4 bedroom house for sale in Pont Y Bedol, Llanrhaeadr, Denbigh, LL16 — £395,000 • 4 bed • 1 bath • 1736 ft²
4 bedroom house for sale in Pont Y Bedol, Llanrhaeadr, Denbigh, LL16 — £395,000 • 4 bed • 1 bath • 1736 ft²