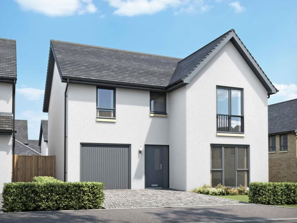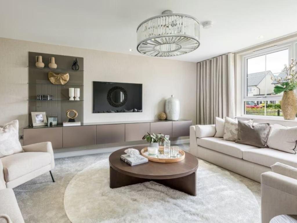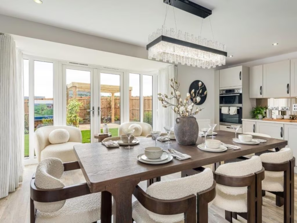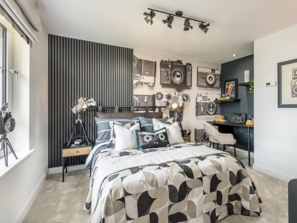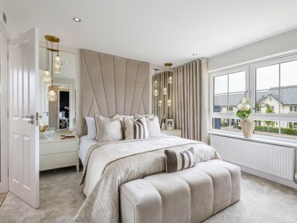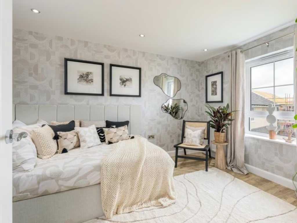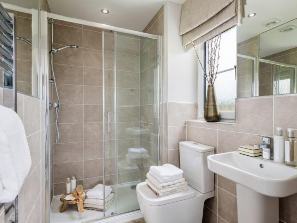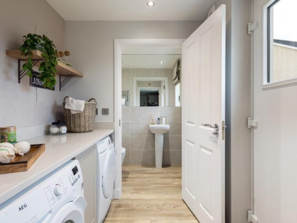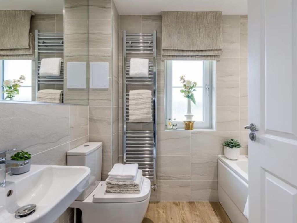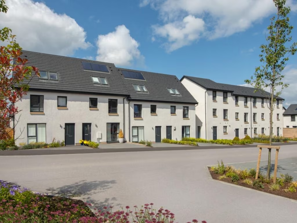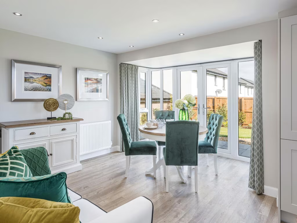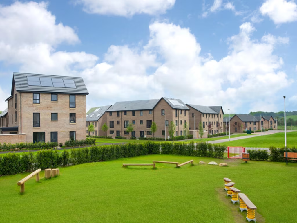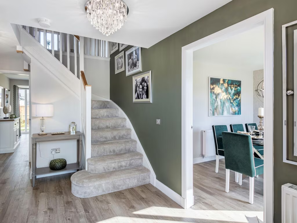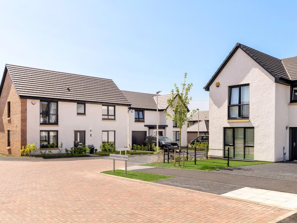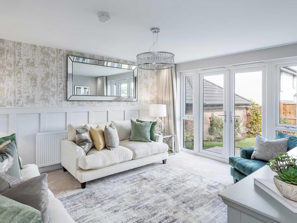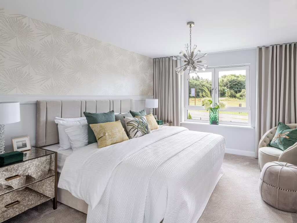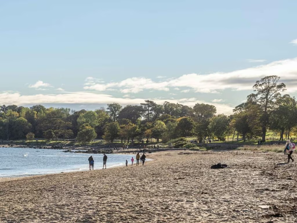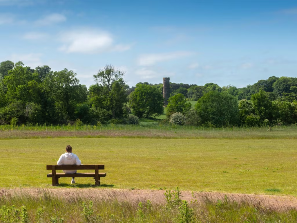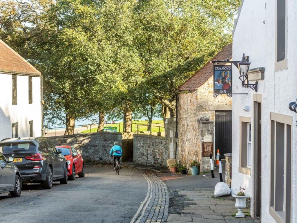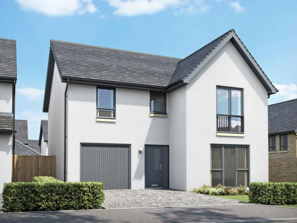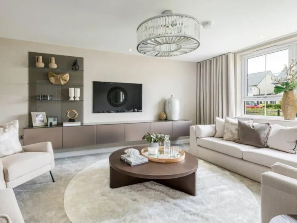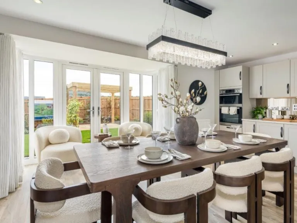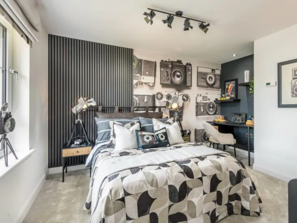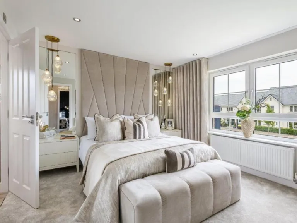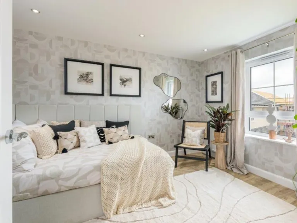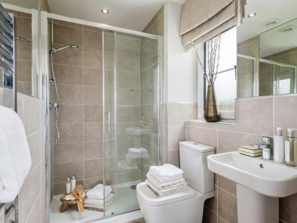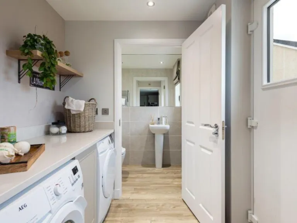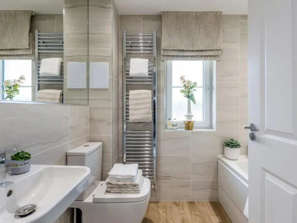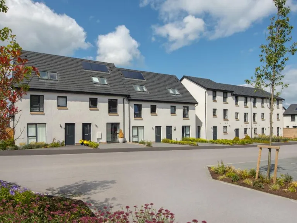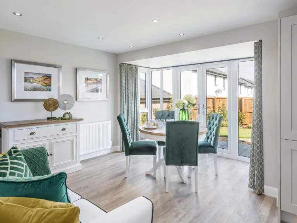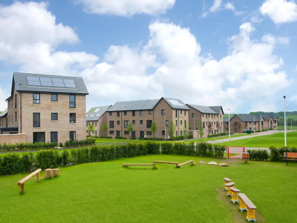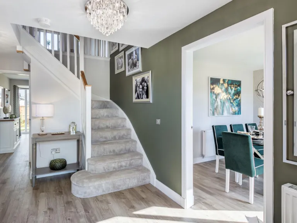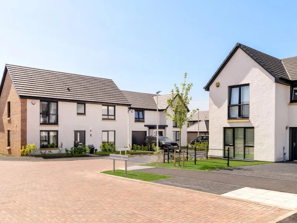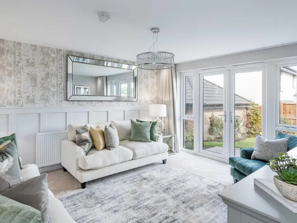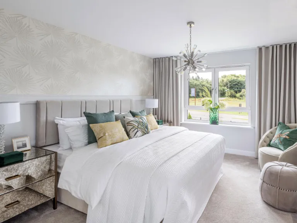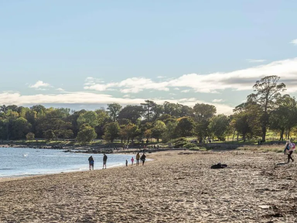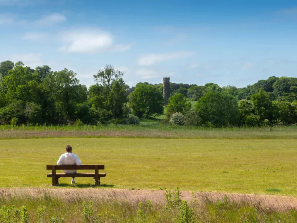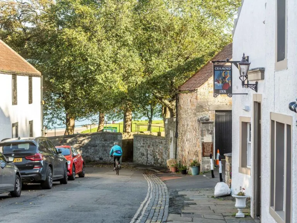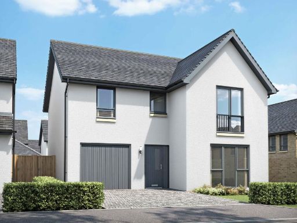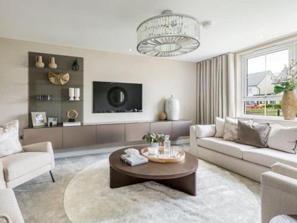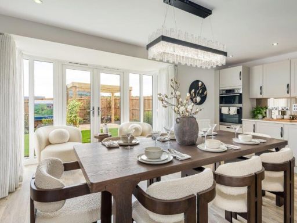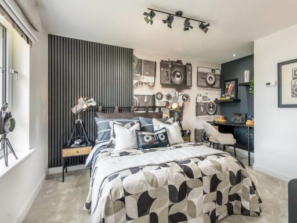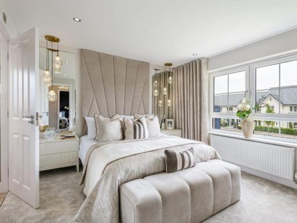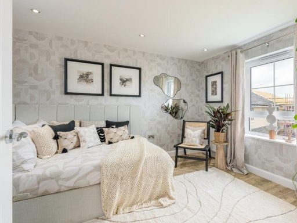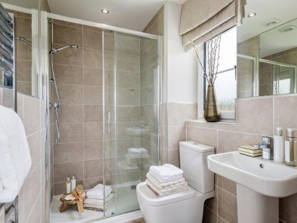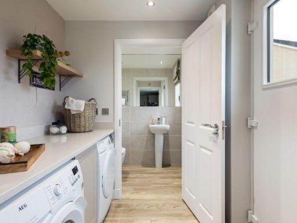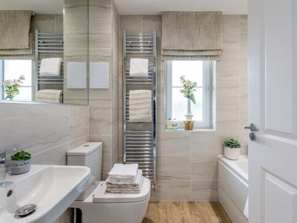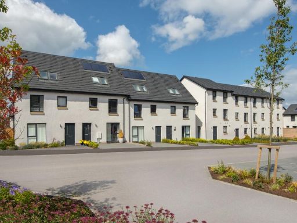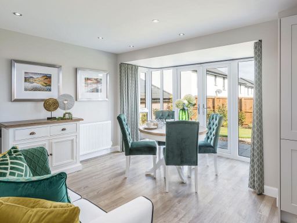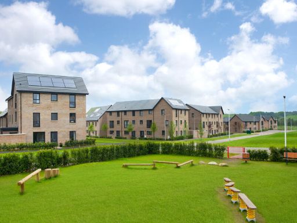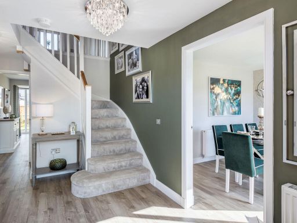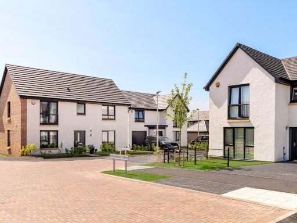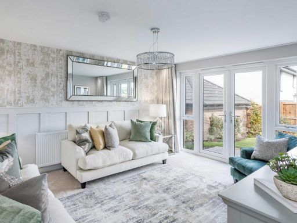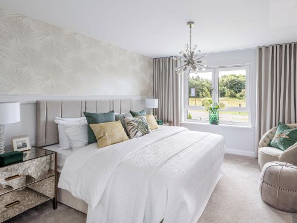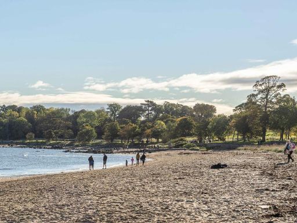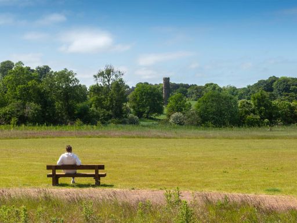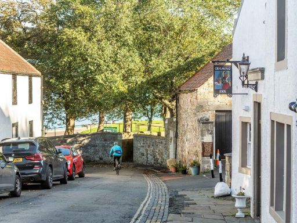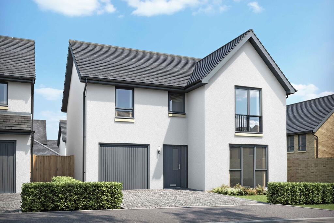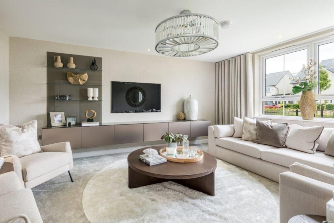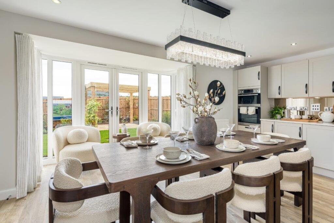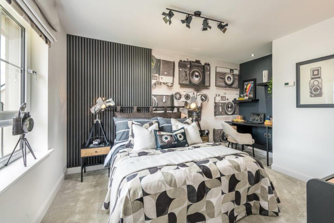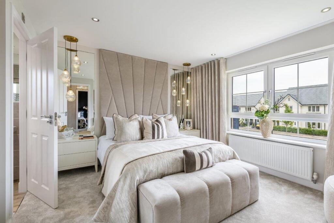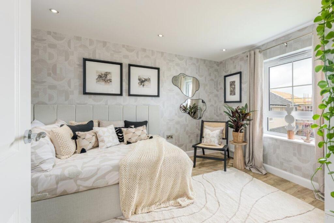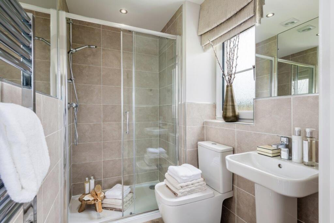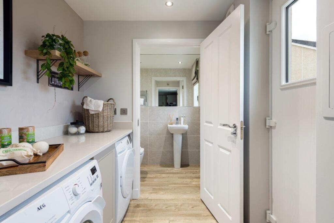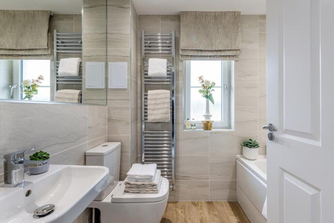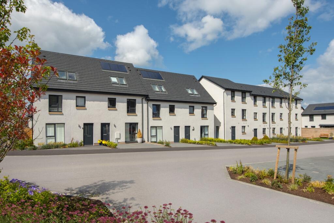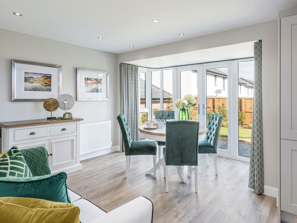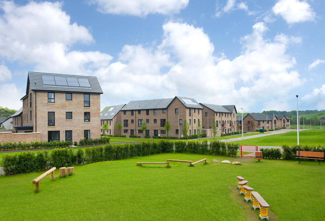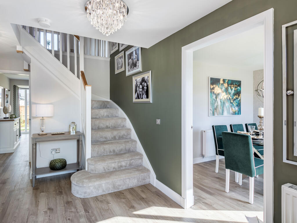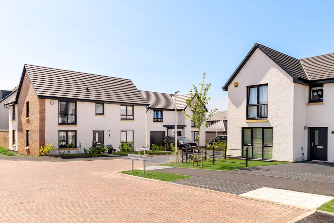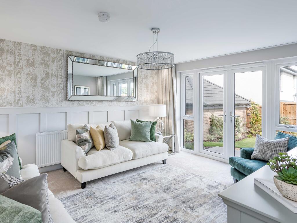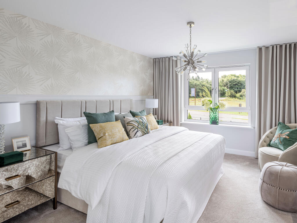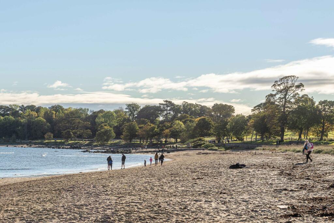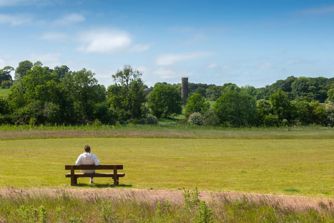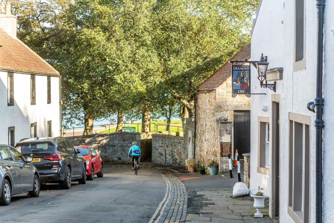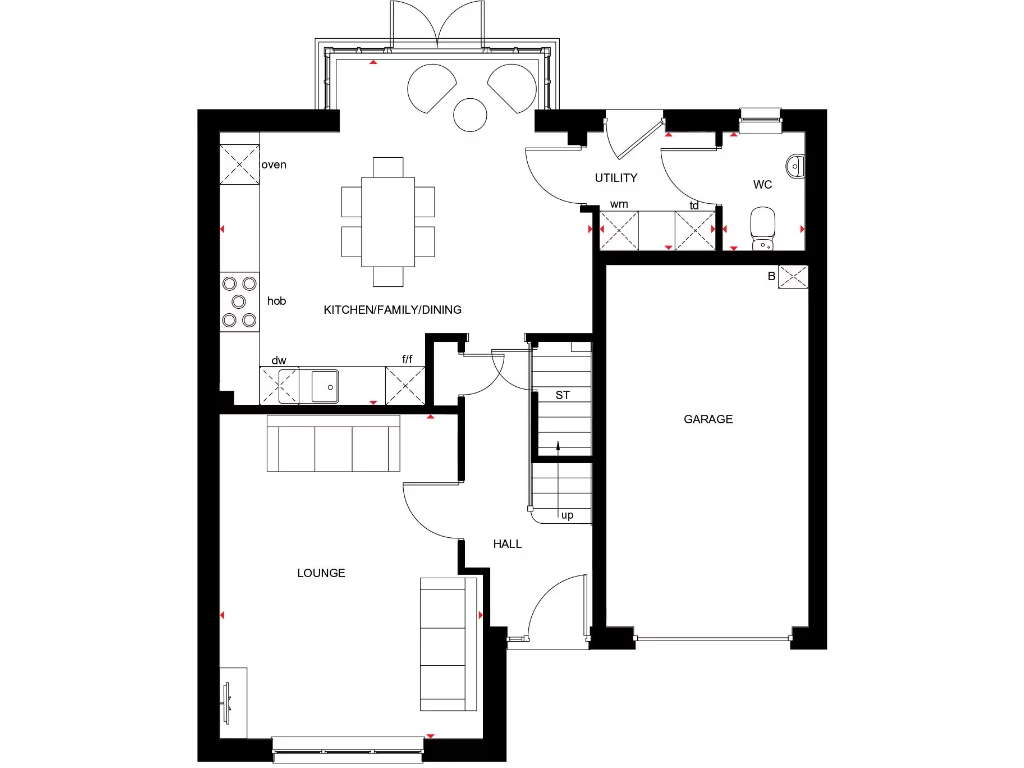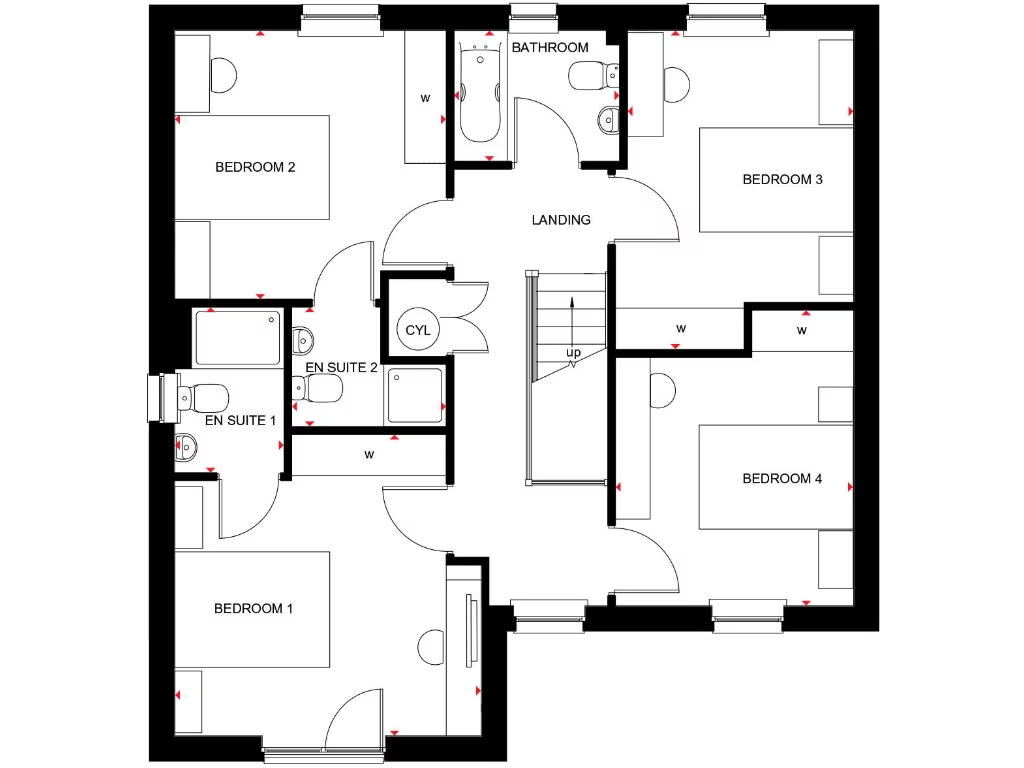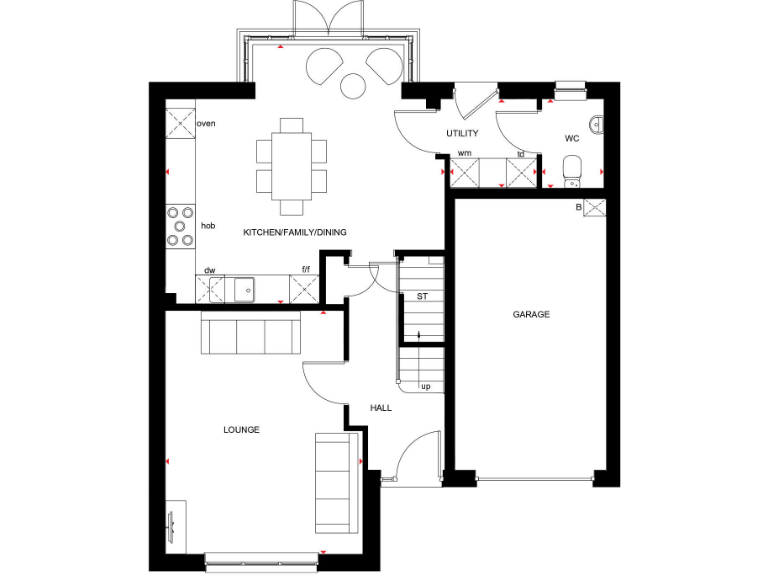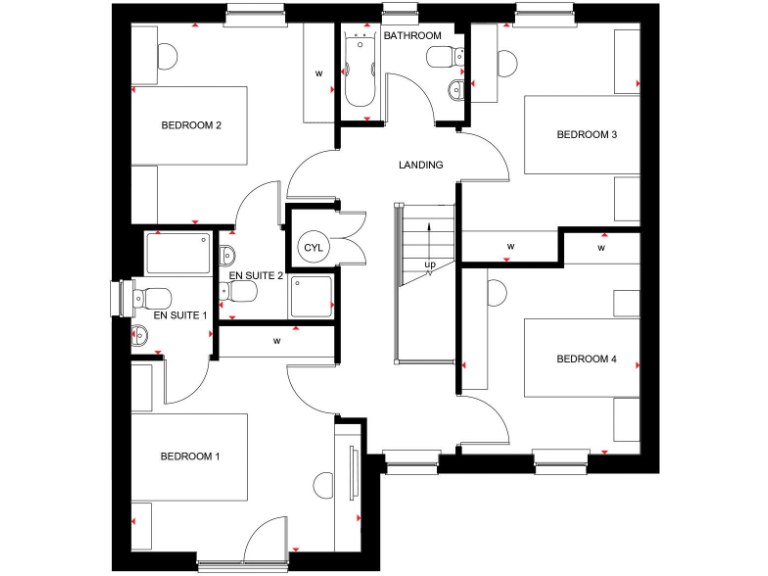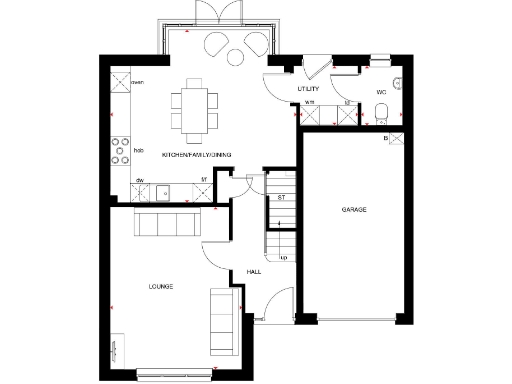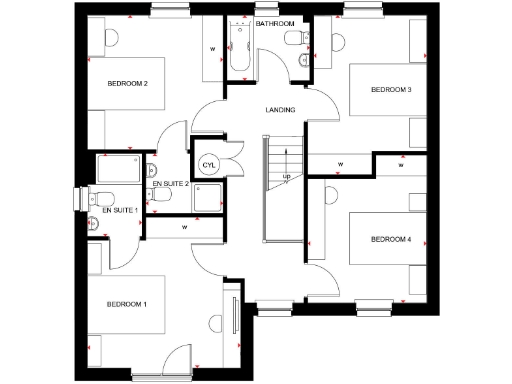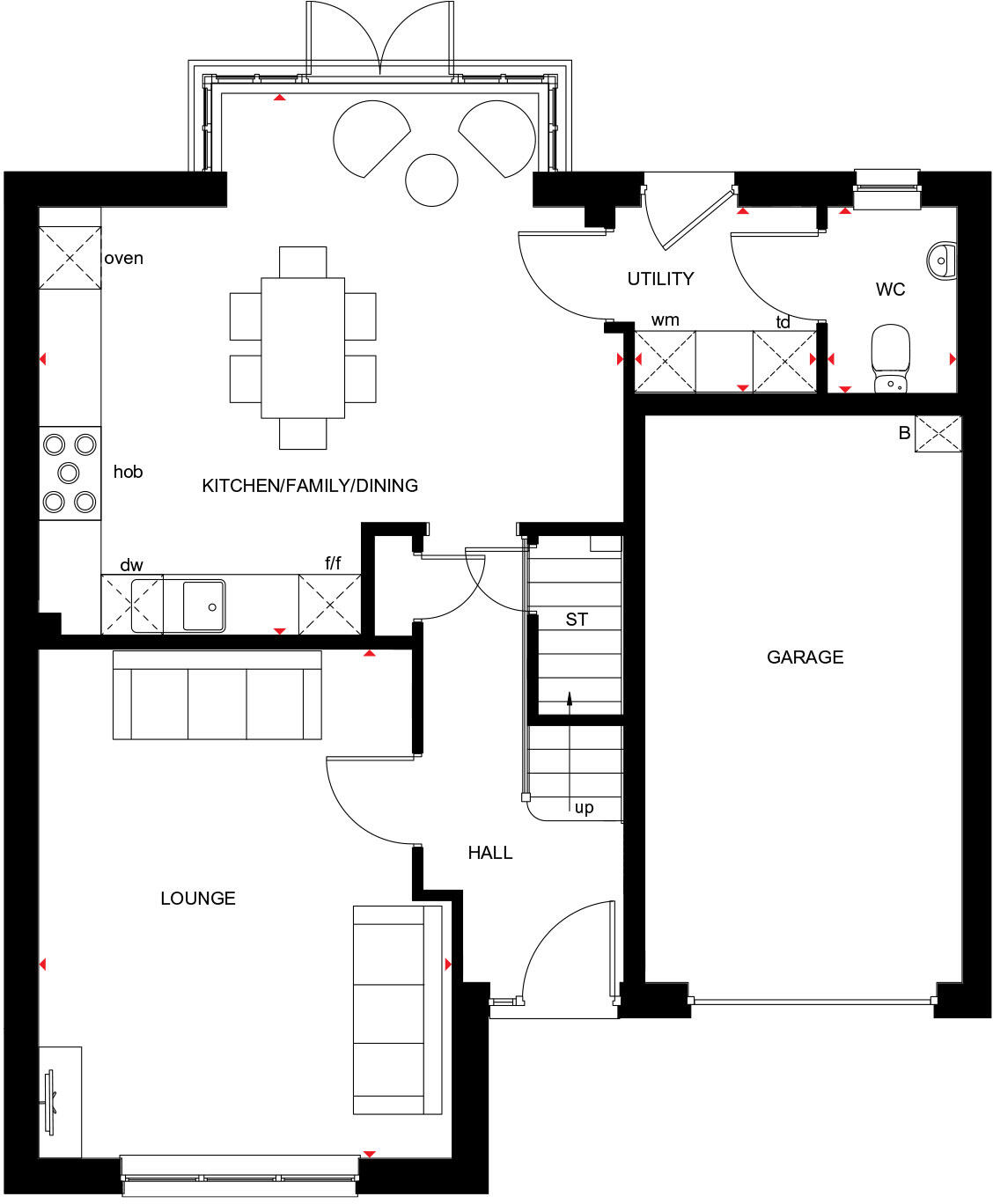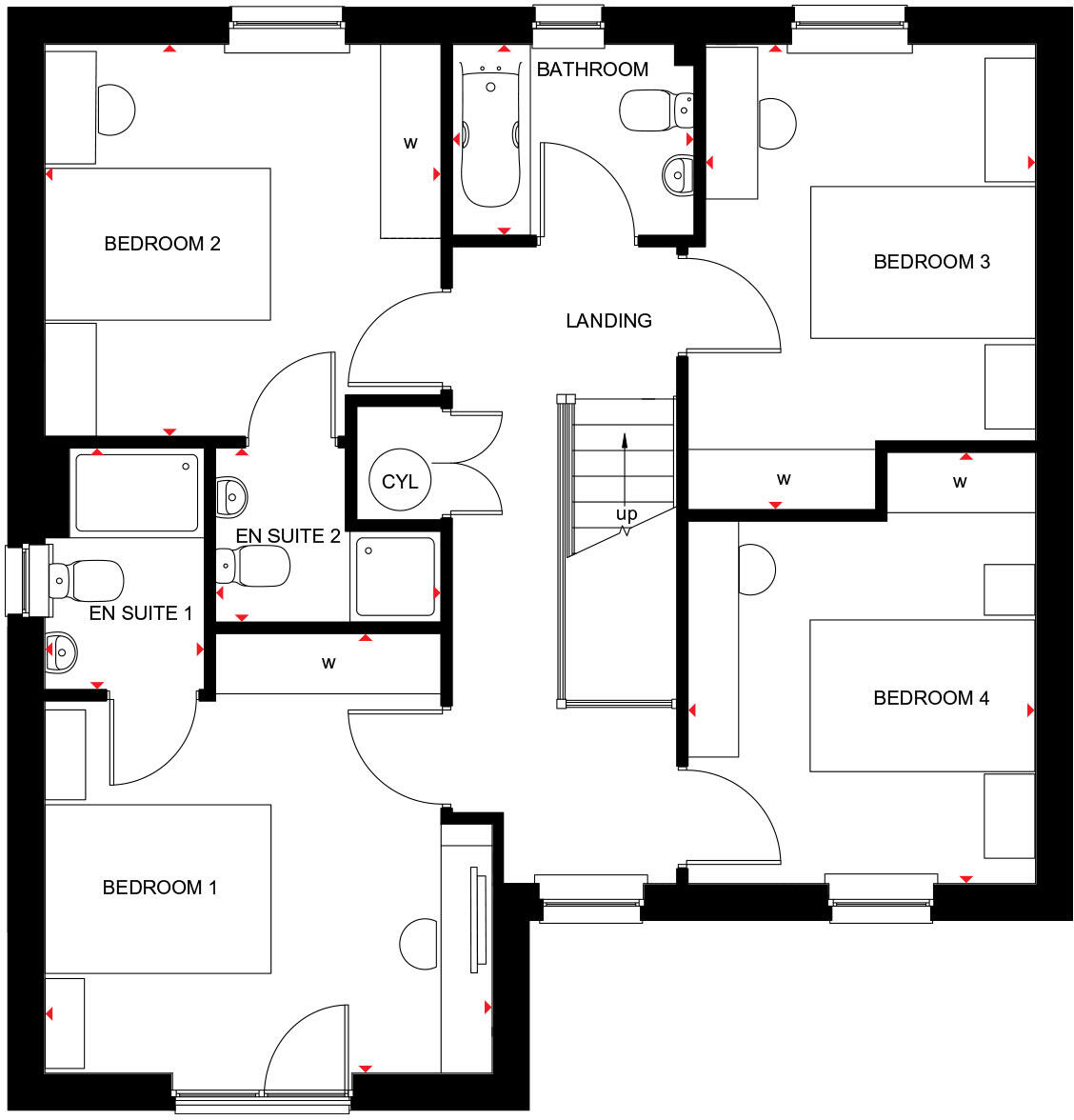Summary - 38 Meadowsweet Drive,
Edinburgh,
EH4 8FD EH4 8FD
4 bed 1 bath Detached
New-build detached family home with garage, garden and open-plan living, ready early 2026.
Four double bedrooms with two en suites (floorplan lists additional family bathroom)
A contemporary four-double-bedroom detached new build at Cammo Meadows, finished to a developer specification with upgrades and flooring valued at over £15,100. The Falkland offers an open-plan kitchen/dining/family space with French doors to the garden, a separate front lounge and an integral garage — a practical family layout close to cycle paths and green space, around 6 miles from Edinburgh city centre. Built 2026 and designed for energy efficiency, the home promises low running costs and modern fixtures.
Upstairs there are four double bedrooms, with both Bedroom 1 and Bedroom 2 noted as having en suite shower rooms and an additional family bathroom listed in the room details. The generous ground-floor living area, useful utility room and downstairs WC support busy family life and make this house suitable for flexible working and entertaining.
Important practical notes: the listing gives the overall size as average at approximately 1,203 sq ft and states a completion/move-in around early 2026. Tenure is not specified, and the record shows a potential data inconsistency for bathroom count (listing header shows 1 bathroom while the room schedule lists two en suites plus a family bathroom) — buyers should request confirmation of final room and service counts. The property sits in a location classified as ‘very deprived’ despite being part of a wider agricultural/achieving-neighbourhood setting; consider local services and long-term area plans when assessing suitability.
This home will suit families seeking a modern, low-maintenance new build with good digital connectivity (excellent mobile and fast broadband) and garage parking. Investors or buyers requiring immediate occupation should note the build timetable and verify tenure and final specification before committing.
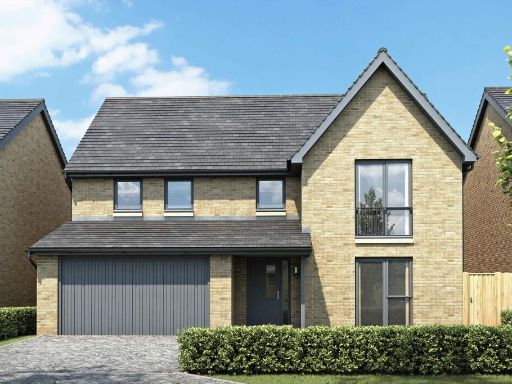 4 bedroom detached house for sale in Meadowsweet Drive,
Edinburgh,
EH4 8FD, EH4 — £759,995 • 4 bed • 1 bath • 1412 ft²
4 bedroom detached house for sale in Meadowsweet Drive,
Edinburgh,
EH4 8FD, EH4 — £759,995 • 4 bed • 1 bath • 1412 ft²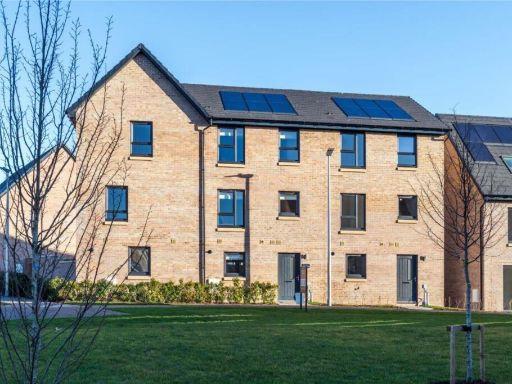 4 bedroom terraced house for sale in Meadowsweet Drive,
Edinburgh,
EH4 8FD, EH4 — £439,995 • 4 bed • 1 bath • 1032 ft²
4 bedroom terraced house for sale in Meadowsweet Drive,
Edinburgh,
EH4 8FD, EH4 — £439,995 • 4 bed • 1 bath • 1032 ft²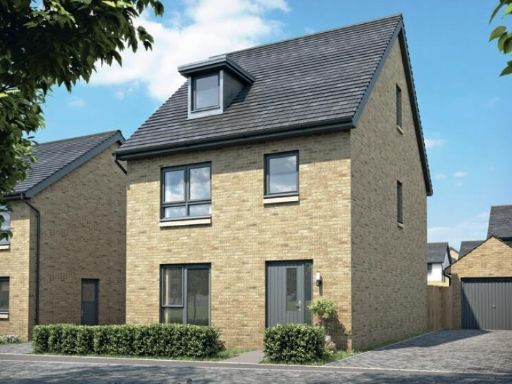 4 bedroom detached house for sale in Meadowsweet Drive,
Edinburgh,
EH4 8FD, EH4 — £545,995 • 4 bed • 1 bath • 1133 ft²
4 bedroom detached house for sale in Meadowsweet Drive,
Edinburgh,
EH4 8FD, EH4 — £545,995 • 4 bed • 1 bath • 1133 ft²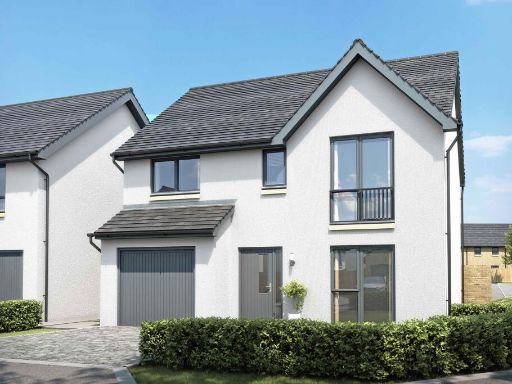 4 bedroom detached house for sale in Meadowsweet Drive,
Edinburgh,
EH4 8FD, EH4 — £579,995 • 4 bed • 1 bath • 353 ft²
4 bedroom detached house for sale in Meadowsweet Drive,
Edinburgh,
EH4 8FD, EH4 — £579,995 • 4 bed • 1 bath • 353 ft²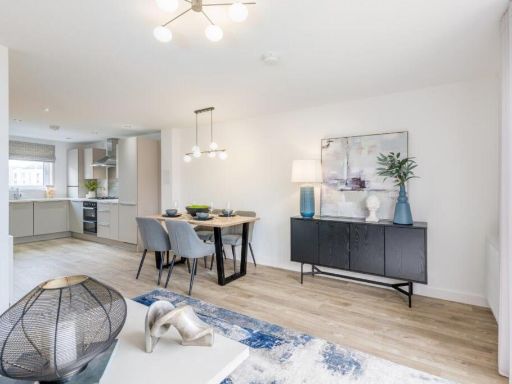 4 bedroom terraced house for sale in Meadowsweet Drive,
Edinburgh,
EH4 8FD, EH4 — £439,995 • 4 bed • 1 bath • 1032 ft²
4 bedroom terraced house for sale in Meadowsweet Drive,
Edinburgh,
EH4 8FD, EH4 — £439,995 • 4 bed • 1 bath • 1032 ft²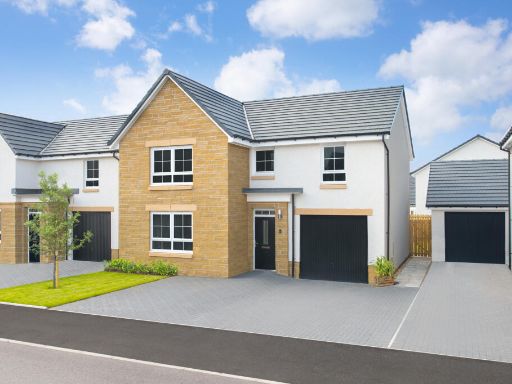 4 bedroom detached house for sale in Bangour Village Estate,
Wester Dechmont,
EH52 6LL, EH52 — £419,995 • 4 bed • 1 bath • 1200 ft²
4 bedroom detached house for sale in Bangour Village Estate,
Wester Dechmont,
EH52 6LL, EH52 — £419,995 • 4 bed • 1 bath • 1200 ft²