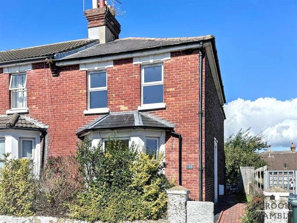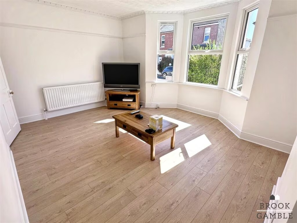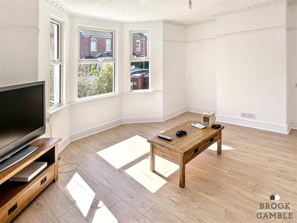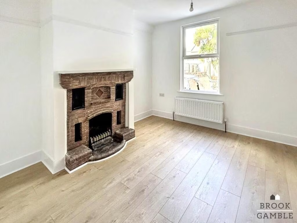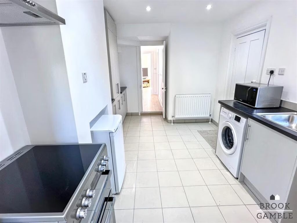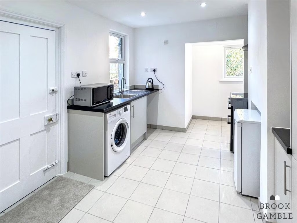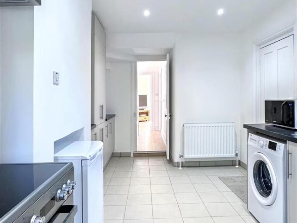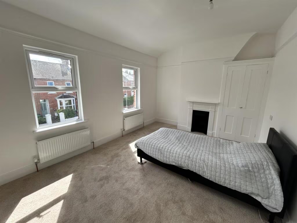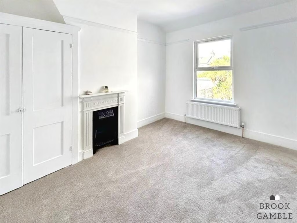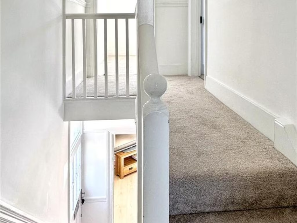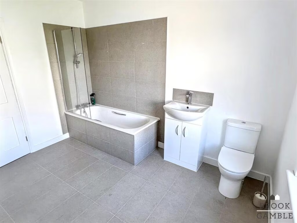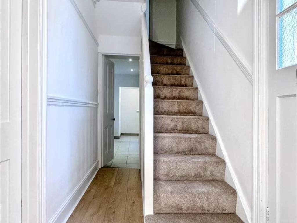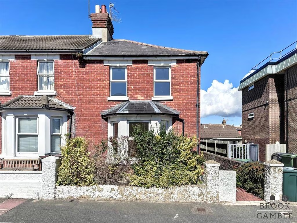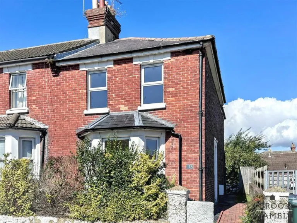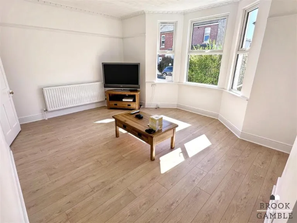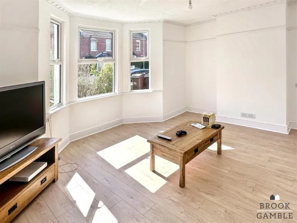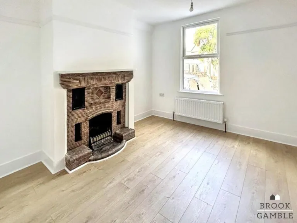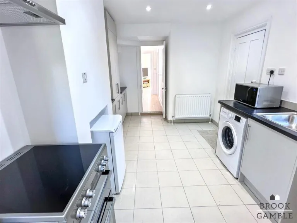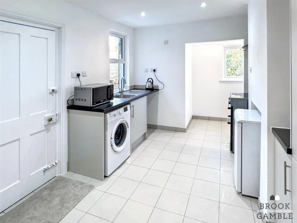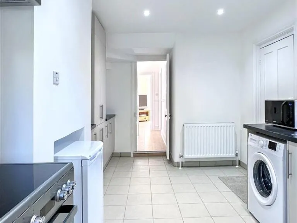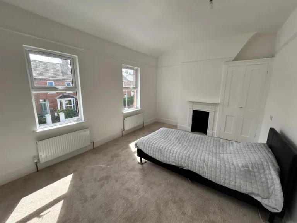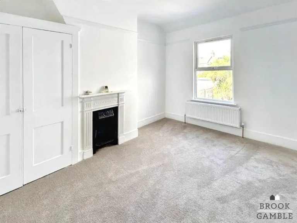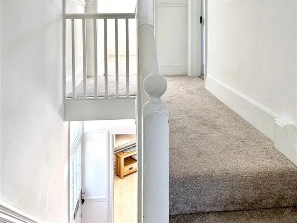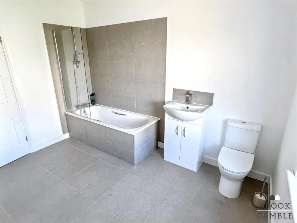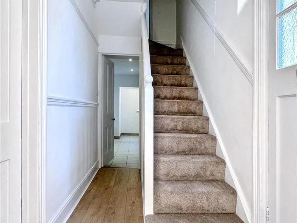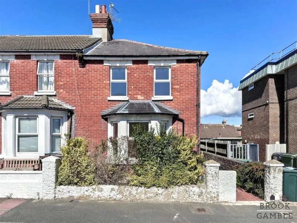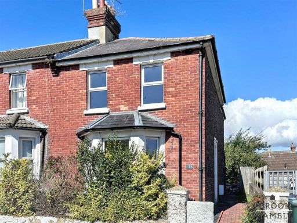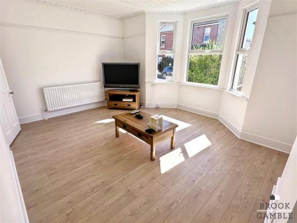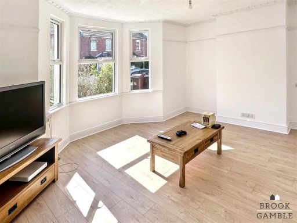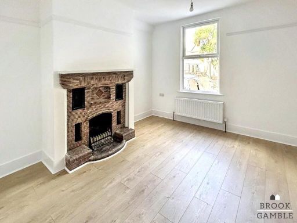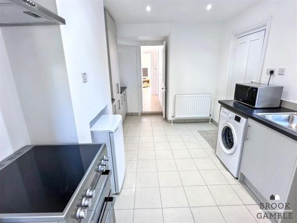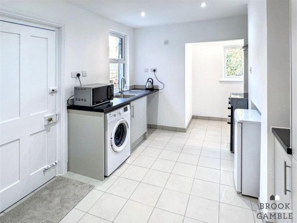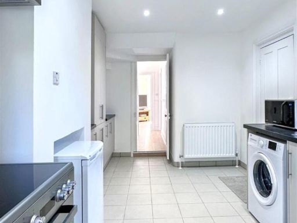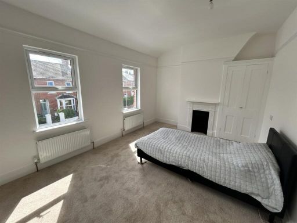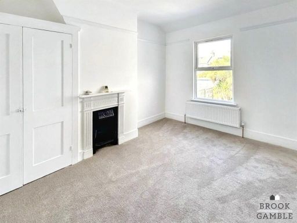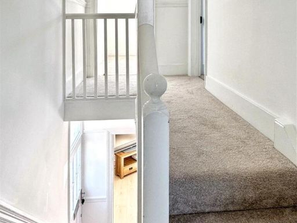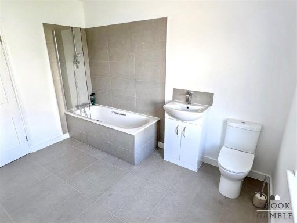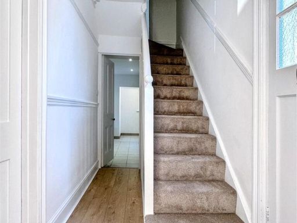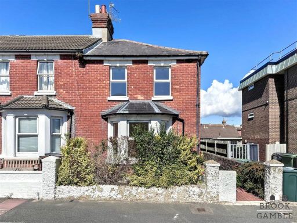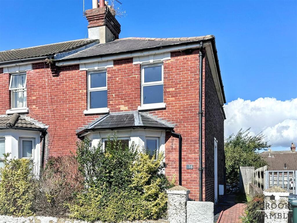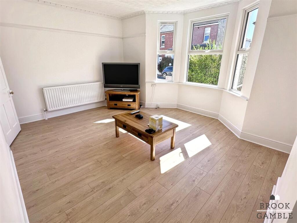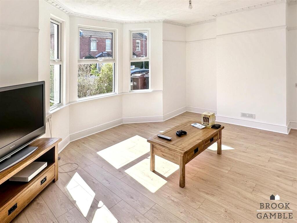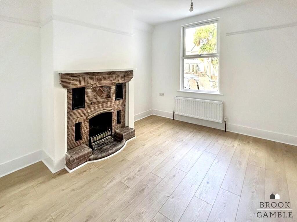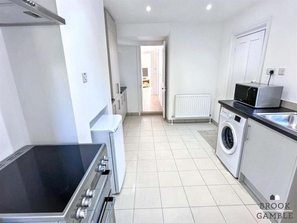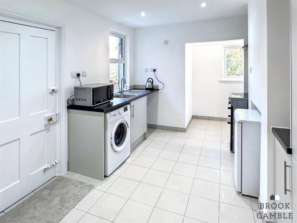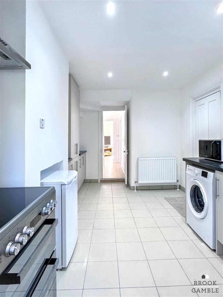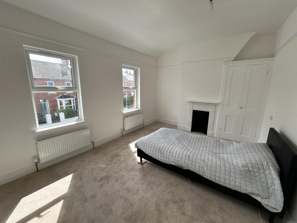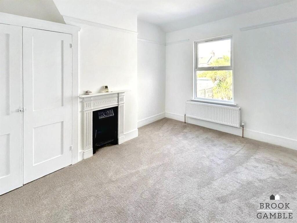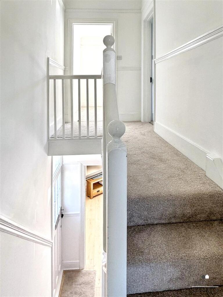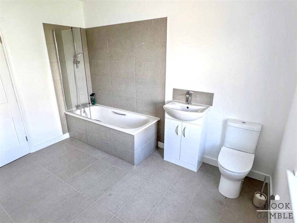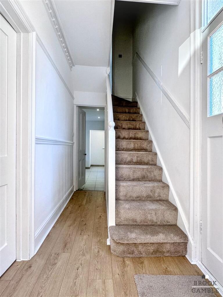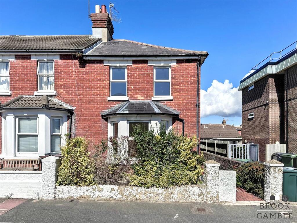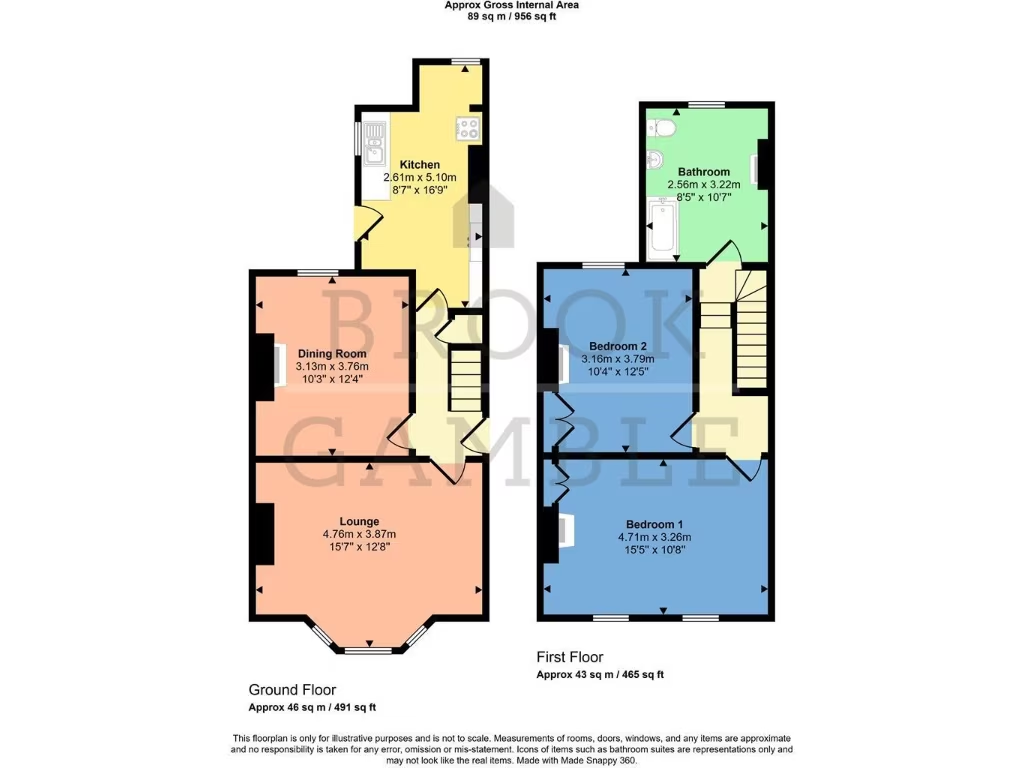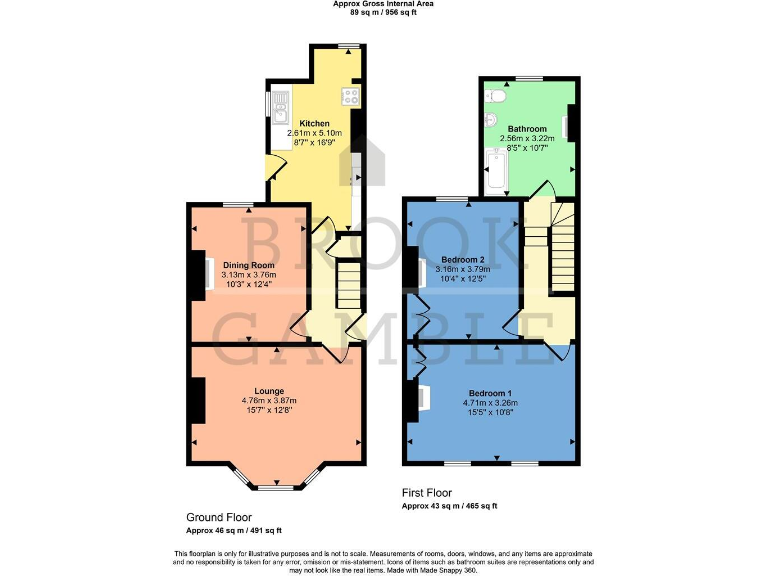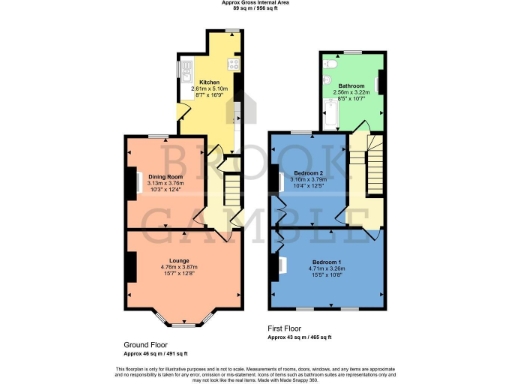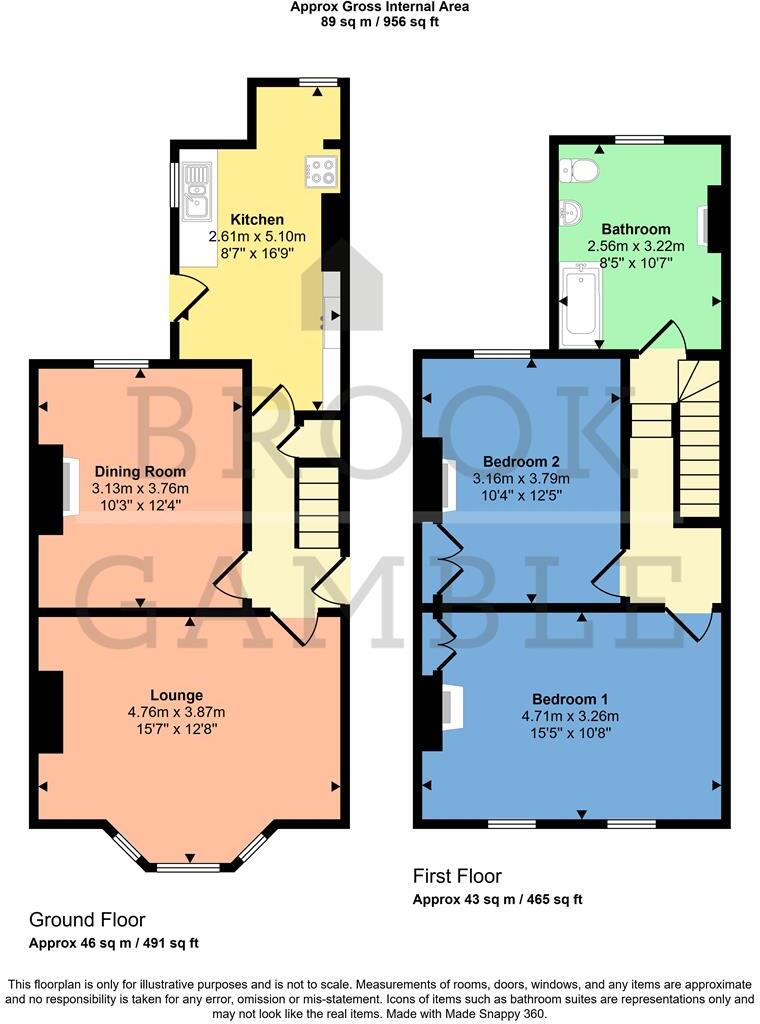Summary - 16 SALEHURST ROAD EASTBOURNE BN21 1QS
2 bed 1 bath End of Terrace
Turnkey two‑bed cottage with a sunny rear garden, ideal for first buyers.
Freehold Victorian end‑of‑terrace, c.1900–1929, approx. 956 sq ft
Recently refurbished throughout with brand new kitchen and bathroom
Double glazing throughout; tasteful, neutral decor and wood flooring
Westerly rear garden; small plot, mainly patio with flower borders
Two bedrooms, one bathroom — conventional layout for a starter home
Records show solid brick walls; no confirmed wall insulation (assumed)
Heating notes conflict — boiler present but records mention electric heaters; verify
No explicit parking shown; check on‑street or nearby parking provision
Recently refurbished Victorian end‑terrace offering two bedrooms, separate receptions and a westerly rear garden — a tidy, move‑in ready home suited to first‑time buyers or buyers seeking a low‑maintenance coastal base. The property has a brand new kitchen, a modern bathroom and neutral decor throughout, so day‑to‑day living is straightforward from the outset.
Practical details enhance usability: the house is freehold, measures about 956 sq ft, and benefits from double glazing and newly fitted fixtures. The layout — bay‑front sitting room, separate dining room and rear kitchen — gives flexibility for working from home or accommodating visiting family.
Buyers should note some material matters to check before committing. Records indicate the property was constructed c.1900–1929 with solid brick walls and no confirmed cavity insulation; this, plus an apparent discrepancy in heating notes (a gas boiler is installed but some records reference electric storage heaters), means buyers should verify the exact heating system and thermal performance. The rear garden is westerly but modest in size, and there’s no explicit parking shown.
Overall this is a well‑presented period home with modern conveniences and sensible footprint for a starter household — quick viewings recommended for those wanting a refurbished property in Eastbourne with easy broadband and local schools nearby.
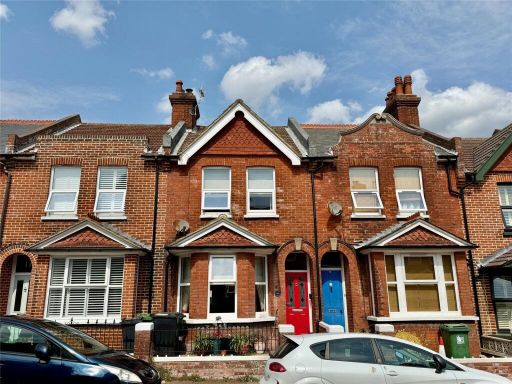 2 bedroom terraced house for sale in Greys Road, Old Town, Eastbourne, East Sussex, BN20 — £339,000 • 2 bed • 1 bath • 842 ft²
2 bedroom terraced house for sale in Greys Road, Old Town, Eastbourne, East Sussex, BN20 — £339,000 • 2 bed • 1 bath • 842 ft²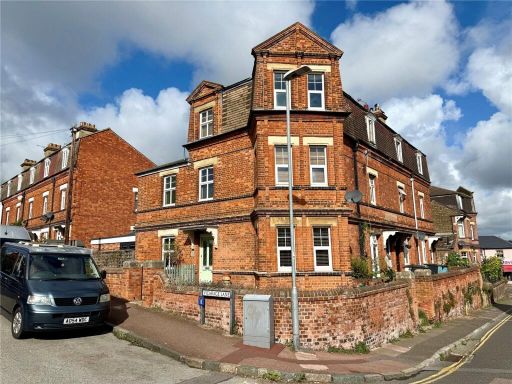 3 bedroom end of terrace house for sale in Vicarage Lane, Eastbourne, East Sussex, BN20 — £425,000 • 3 bed • 2 bath • 1246 ft²
3 bedroom end of terrace house for sale in Vicarage Lane, Eastbourne, East Sussex, BN20 — £425,000 • 3 bed • 2 bath • 1246 ft²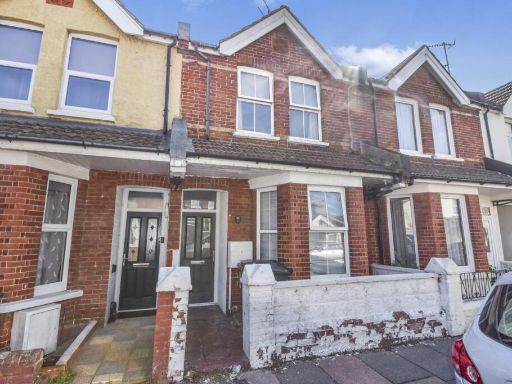 2 bedroom terraced house for sale in Western Road, Eastbourne, BN22 — £262,500 • 2 bed • 1 bath • 907 ft²
2 bedroom terraced house for sale in Western Road, Eastbourne, BN22 — £262,500 • 2 bed • 1 bath • 907 ft²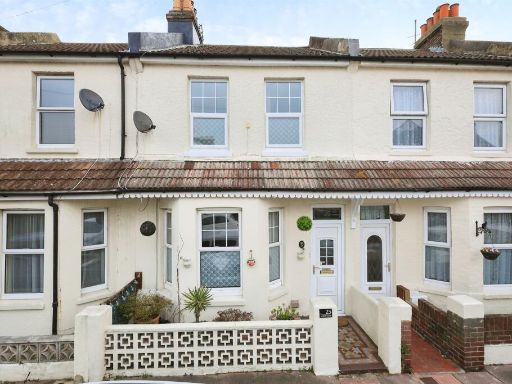 2 bedroom terraced house for sale in Albion Road, Eastbourne, BN22 — £265,000 • 2 bed • 1 bath • 984 ft²
2 bedroom terraced house for sale in Albion Road, Eastbourne, BN22 — £265,000 • 2 bed • 1 bath • 984 ft²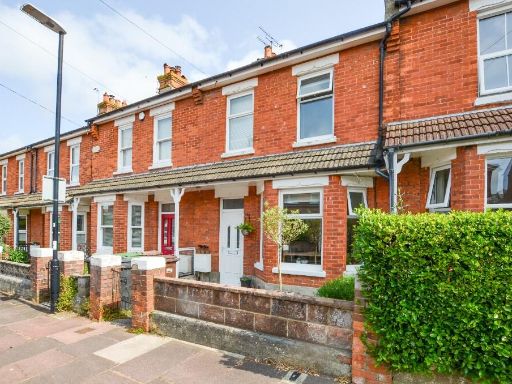 2 bedroom terraced house for sale in Birling Street, Eastbourne, East Sussex, BN21 — £325,000 • 2 bed • 1 bath • 788 ft²
2 bedroom terraced house for sale in Birling Street, Eastbourne, East Sussex, BN21 — £325,000 • 2 bed • 1 bath • 788 ft²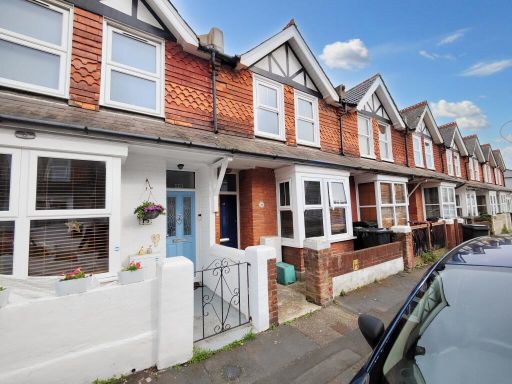 2 bedroom terraced house for sale in Havelock Road, Eastbourne, BN22 — £275,000 • 2 bed • 1 bath • 947 ft²
2 bedroom terraced house for sale in Havelock Road, Eastbourne, BN22 — £275,000 • 2 bed • 1 bath • 947 ft²