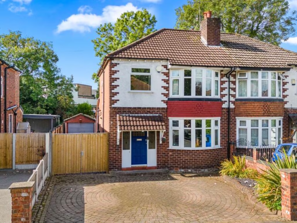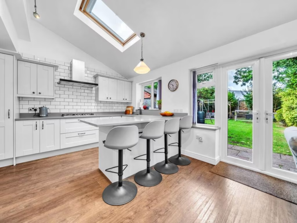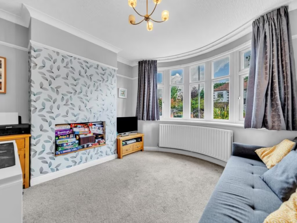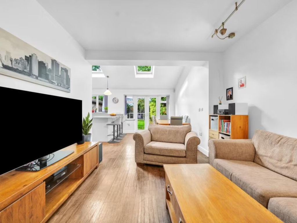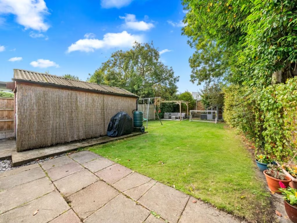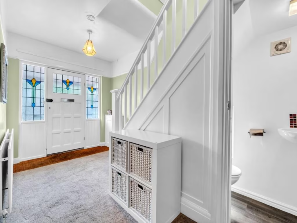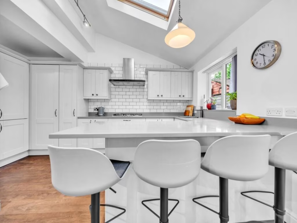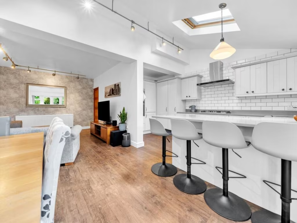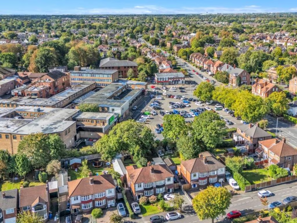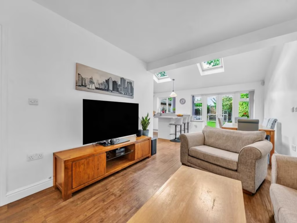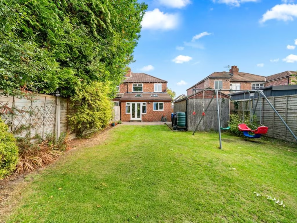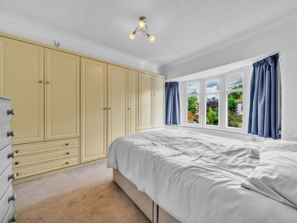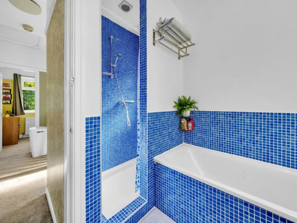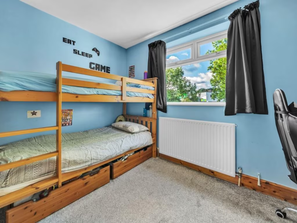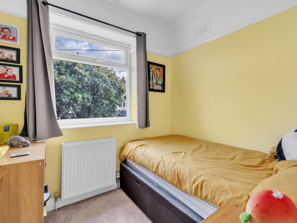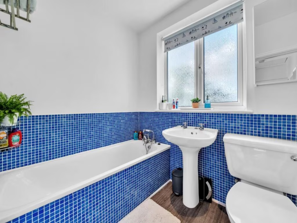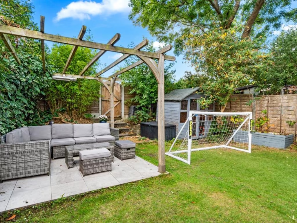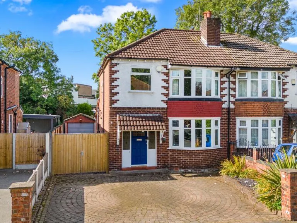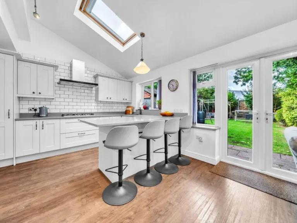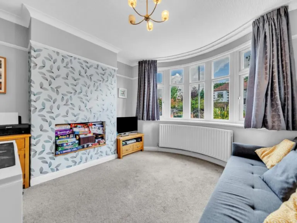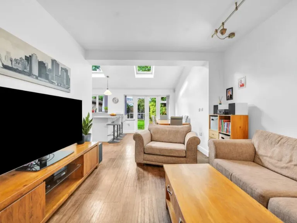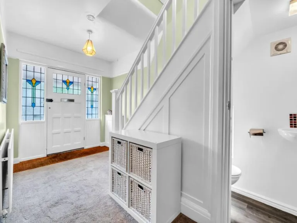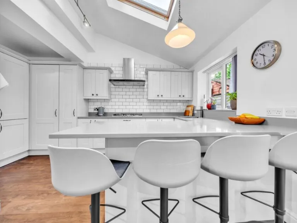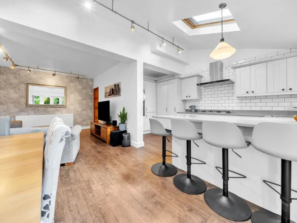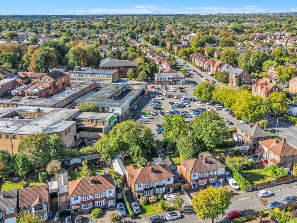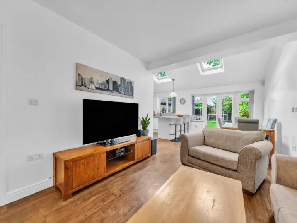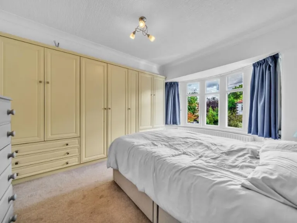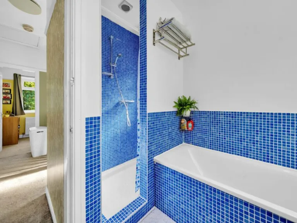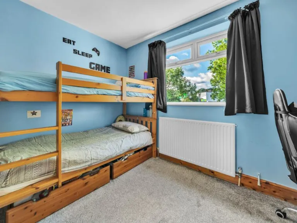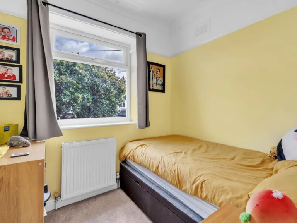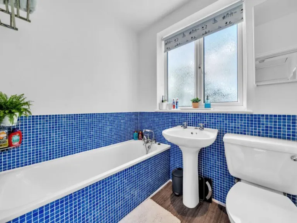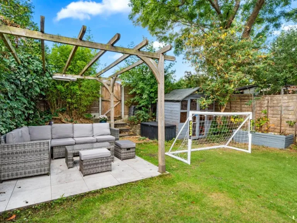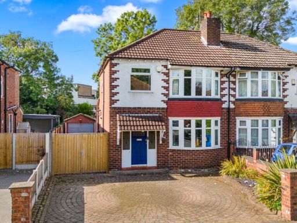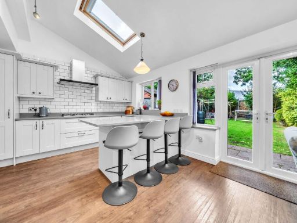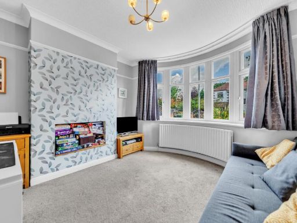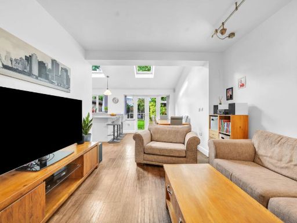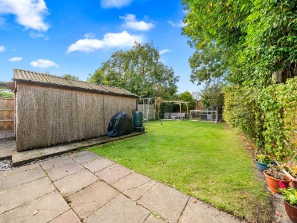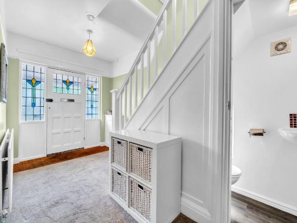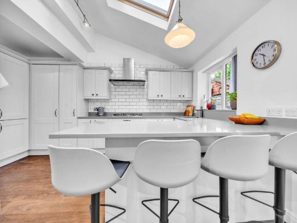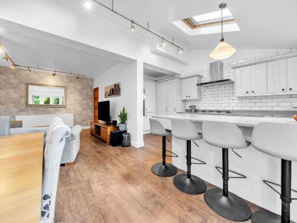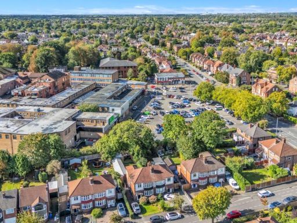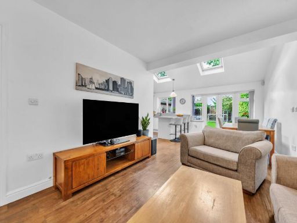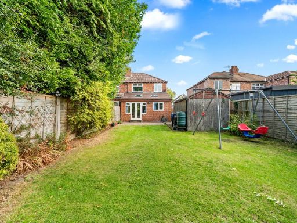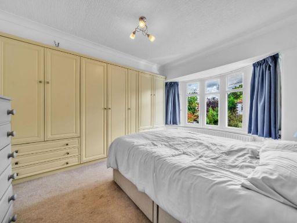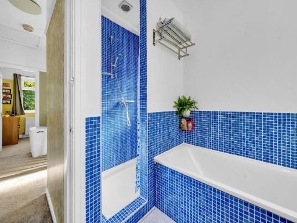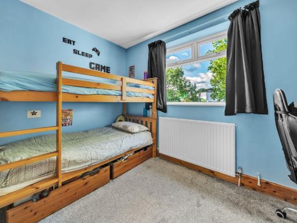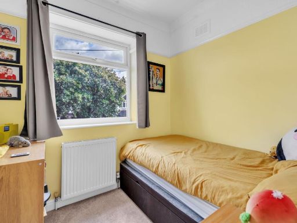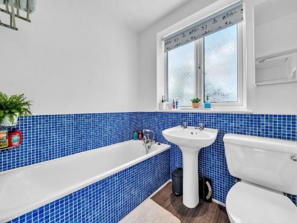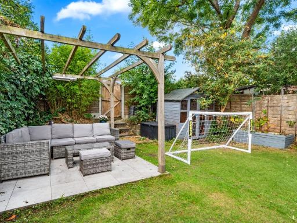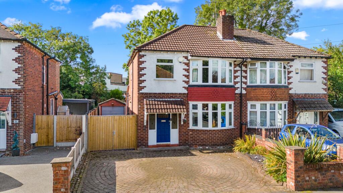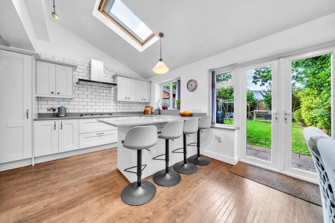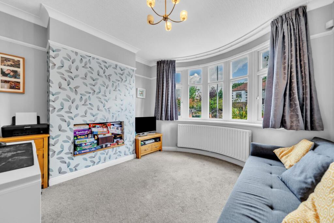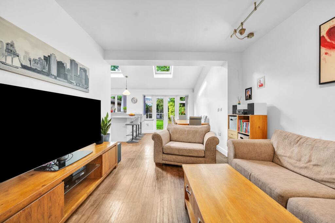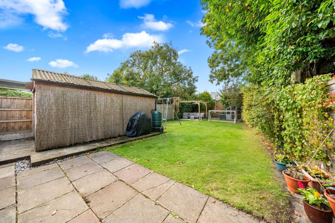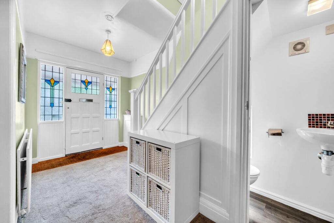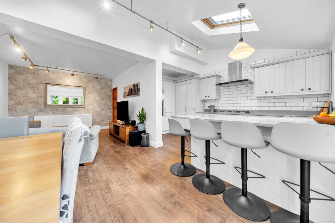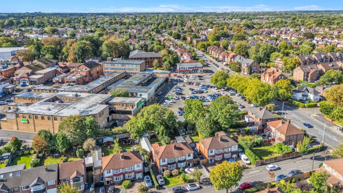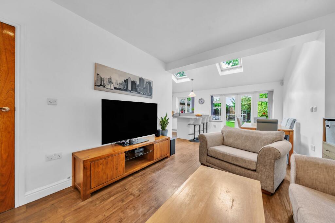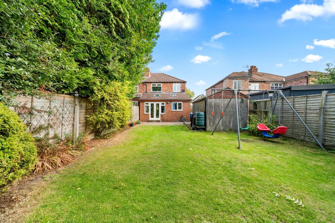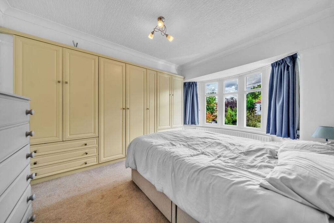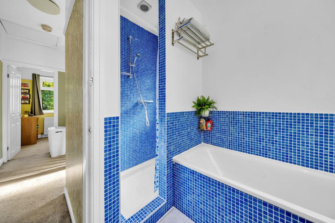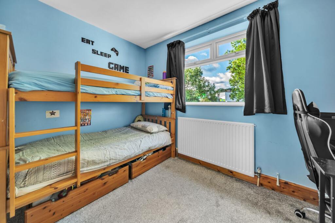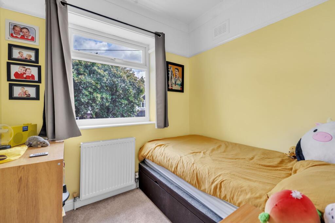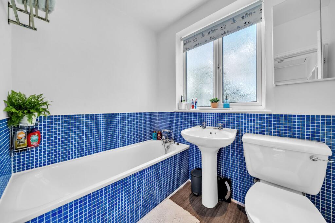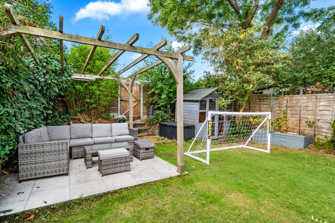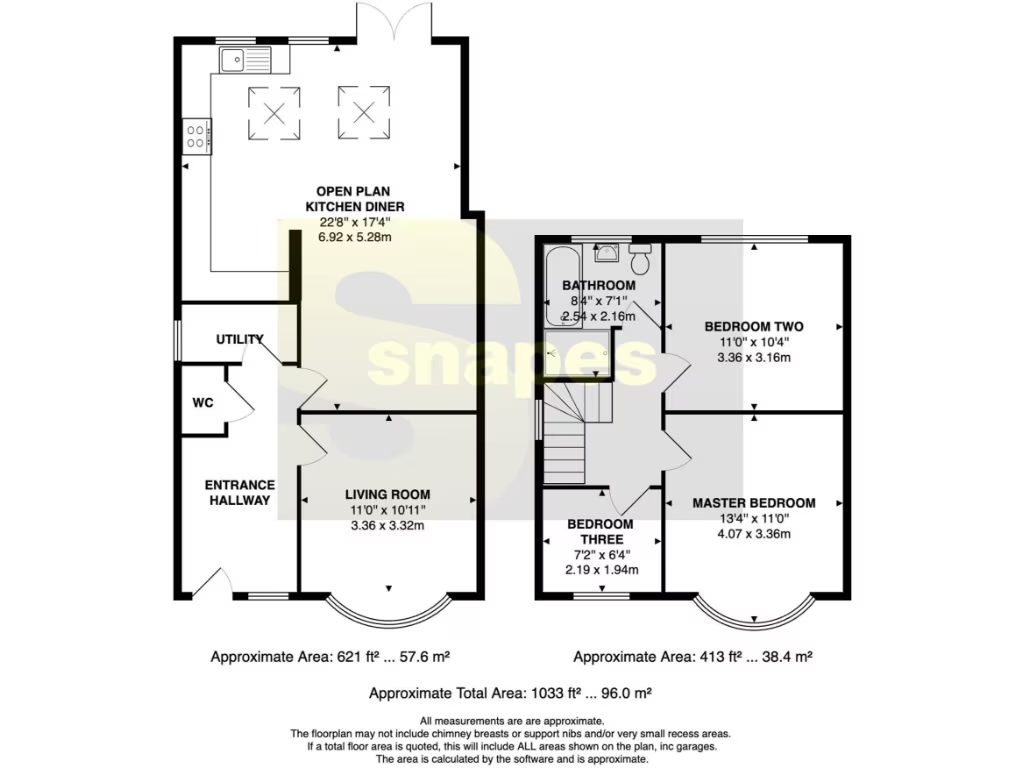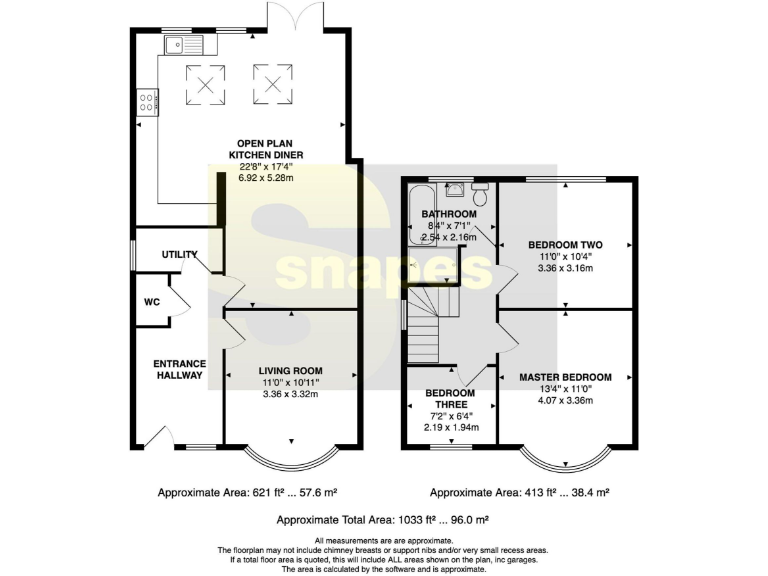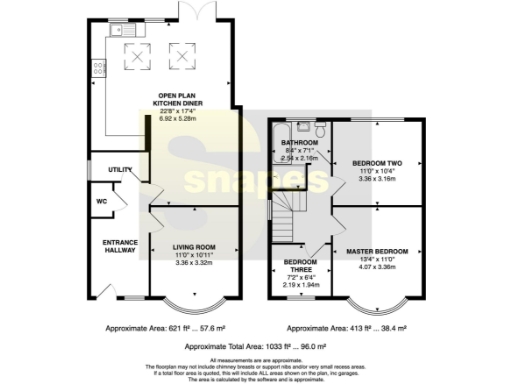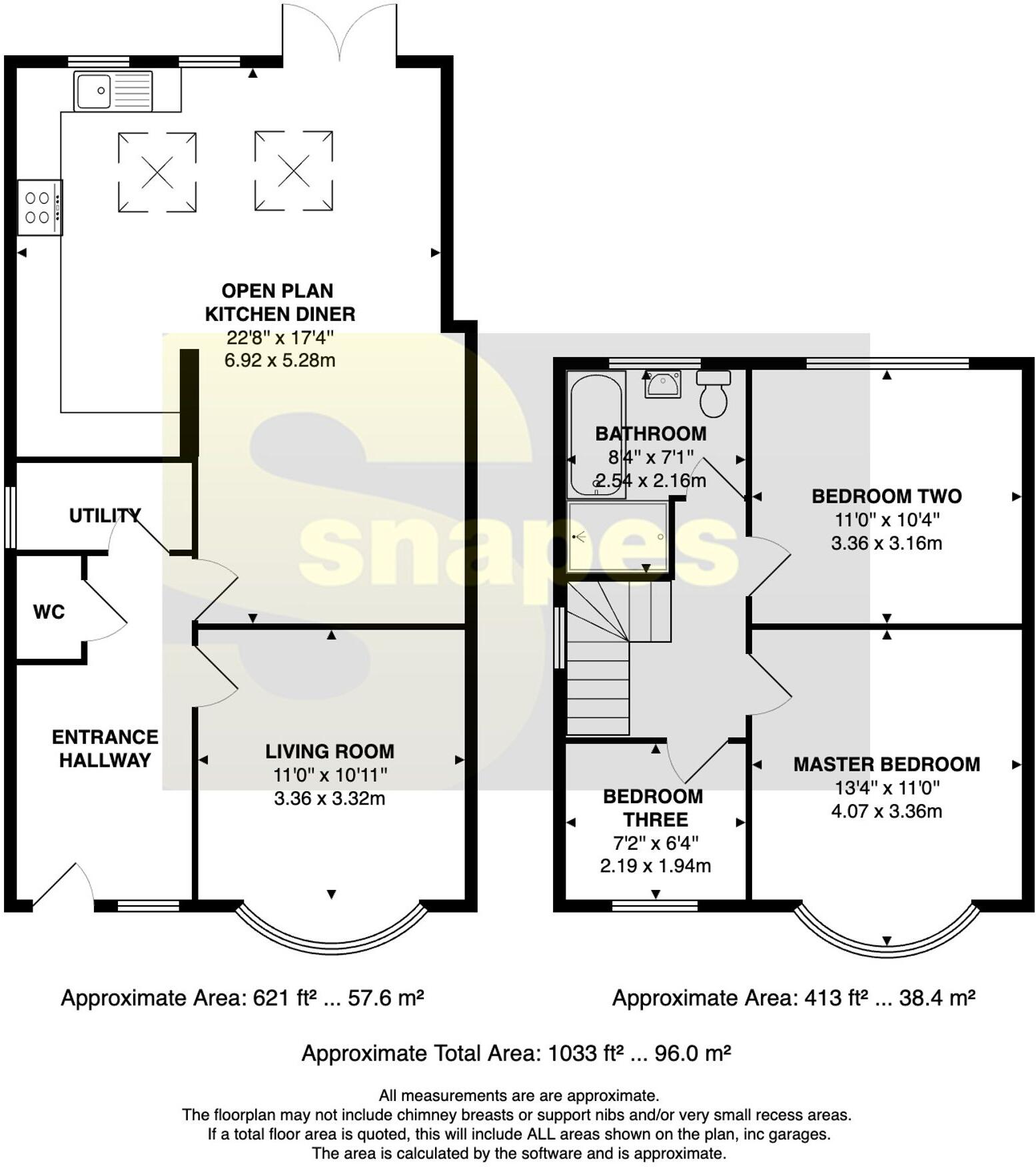Summary - 4 LORNA ROAD CHEADLE HULME CHEADLE SK8 5BJ
3 bed 1 bath Semi-Detached
Modernised three-bedroom family home in central Cheadle Hulme with large south garden..
Extended three-bedroom semi-detached with modernised interiors
Spacious open-plan kitchen/diner with Velux windows and French doors
Southerly-facing rear garden, great for entertaining and sunlight
Detached garage and large block‑paved driveway for multiple cars
Long lease remaining (circa 900+ years); ground rent £9 p.a.
Single family bathroom; third bedroom is compact (single/study)
No river flood risk; surface water risk recorded as medium
EPC C, mains gas central heating, fast broadband and excellent mobile signal
This extended three-bedroom semi-detached home in central Cheadle Hulme is well suited to growing families seeking modern, move-in ready accommodation within a highly regarded school catchment. The large open-plan kitchen/diner with Velux windows and French doors creates a bright social heart, while the bay-fronted living room offers a comfortable family sitting space.
The property sits on a southerly-facing rear garden and benefits from a detached garage plus a substantial block‑paved driveway for multiple cars. Recent full modernisation means contemporary finishes throughout, double glazing, mains gas central heating and an Energy Performance rating of C — practical, low-effort living in an affluent suburb with excellent broadband and mobile signal.
Practical points to note: the home is leasehold (long unexpired term, nominal ground rent £9 p.a.) and has a single family bathroom; the third bedroom is compact and best suited as a child’s room or study. Localised surface water risk is recorded as medium; there is no high river flood risk.
Overall this is a straightforward, well-presented family home in a sought-after location near Lane End Primary and Cheadle Hulme High School, ideal for buyers prioritising school catchment, transport links and a low-maintenance, modern interior.
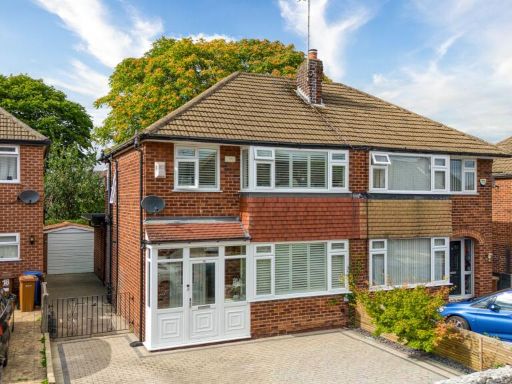 3 bedroom semi-detached house for sale in Tenby Drive, Cheadle Hulme, SK8 — £475,000 • 3 bed • 1 bath • 993 ft²
3 bedroom semi-detached house for sale in Tenby Drive, Cheadle Hulme, SK8 — £475,000 • 3 bed • 1 bath • 993 ft²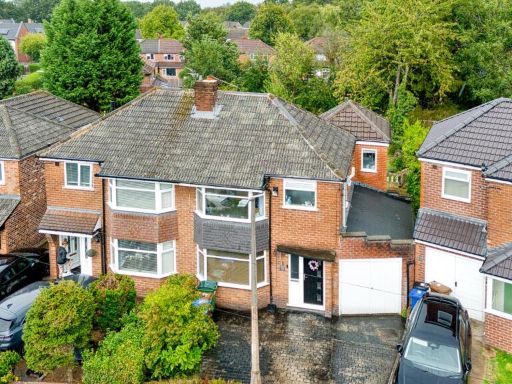 3 bedroom semi-detached house for sale in Nursery Road, Cheadle Hulme, SK8 — £465,000 • 3 bed • 1 bath • 1314 ft²
3 bedroom semi-detached house for sale in Nursery Road, Cheadle Hulme, SK8 — £465,000 • 3 bed • 1 bath • 1314 ft²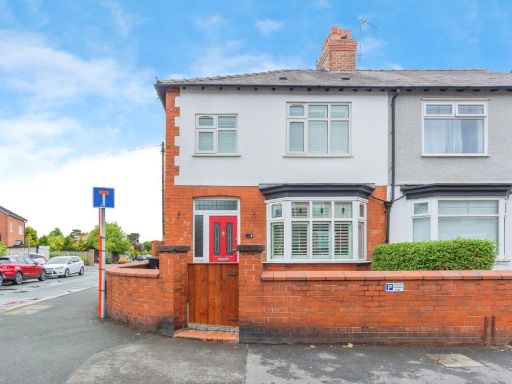 3 bedroom semi-detached house for sale in Hulme Hall Road, Cheadle Hulme, Cheshire, SK8 — £375,000 • 3 bed • 1 bath • 940 ft²
3 bedroom semi-detached house for sale in Hulme Hall Road, Cheadle Hulme, Cheshire, SK8 — £375,000 • 3 bed • 1 bath • 940 ft²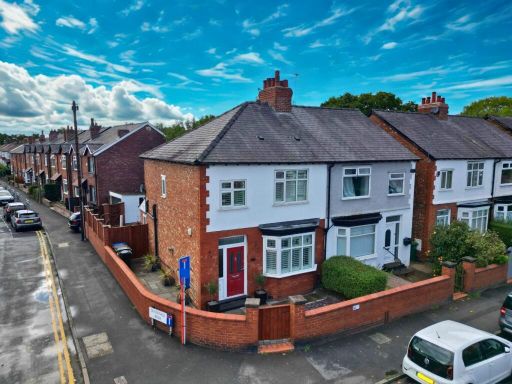 3 bedroom semi-detached house for sale in Hulme Hall Road, Cheadle Hulme, Cheadle, Cheshire, SK8 6LQ, SK8 — £375,000 • 3 bed • 1 bath • 924 ft²
3 bedroom semi-detached house for sale in Hulme Hall Road, Cheadle Hulme, Cheadle, Cheshire, SK8 6LQ, SK8 — £375,000 • 3 bed • 1 bath • 924 ft²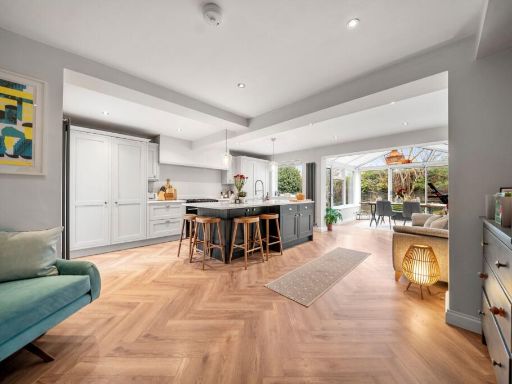 3 bedroom semi-detached house for sale in West Downs Road, Cheadle Hulme, SK8 — £485,000 • 3 bed • 1 bath • 1227 ft²
3 bedroom semi-detached house for sale in West Downs Road, Cheadle Hulme, SK8 — £485,000 • 3 bed • 1 bath • 1227 ft²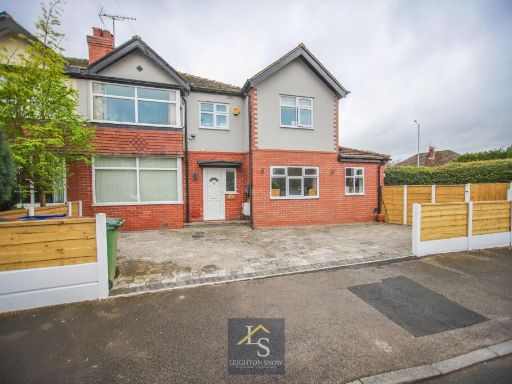 5 bedroom semi-detached house for sale in The Circuit, Cheadle Hulme, SK8 — £550,000 • 5 bed • 2 bath • 1396 ft²
5 bedroom semi-detached house for sale in The Circuit, Cheadle Hulme, SK8 — £550,000 • 5 bed • 2 bath • 1396 ft²