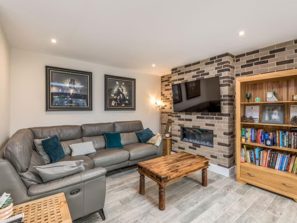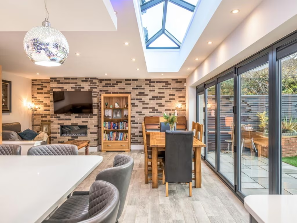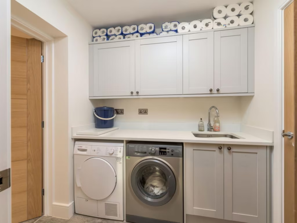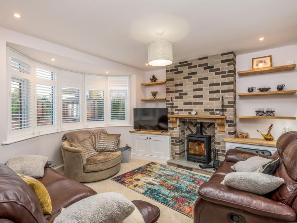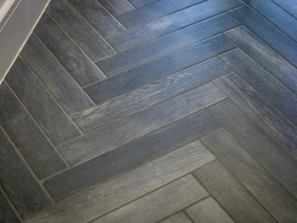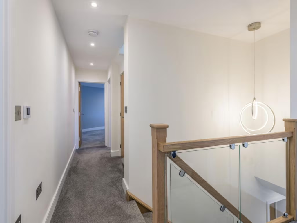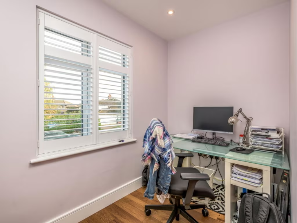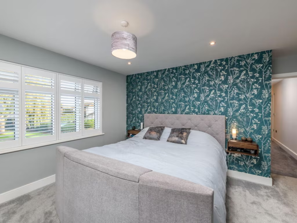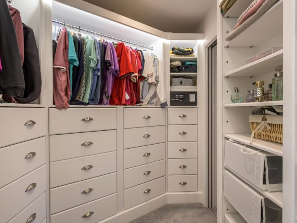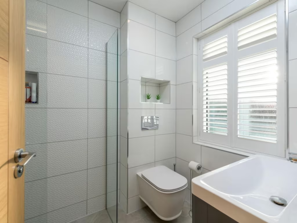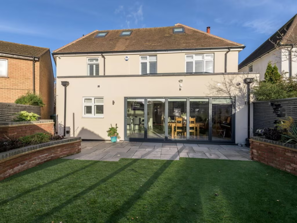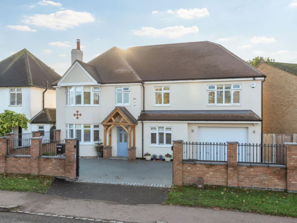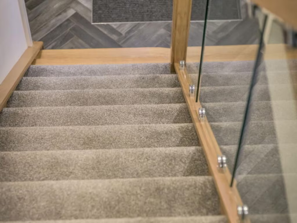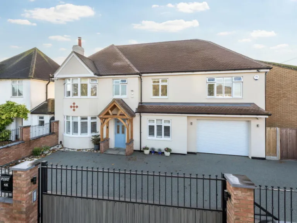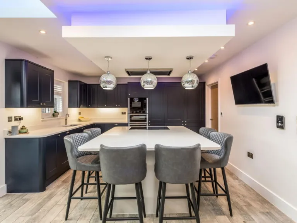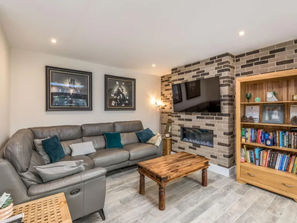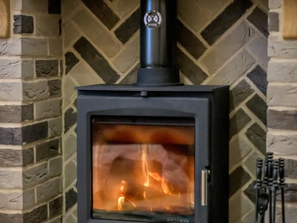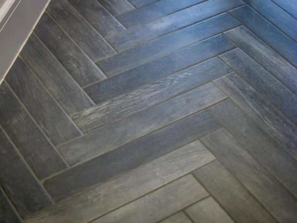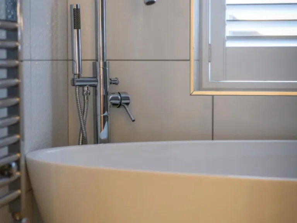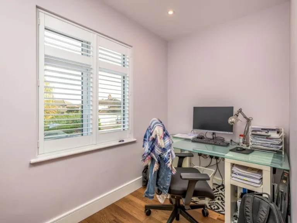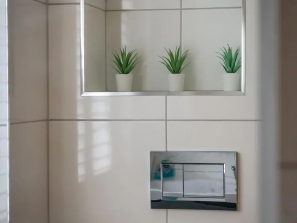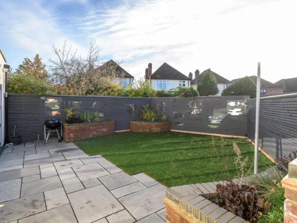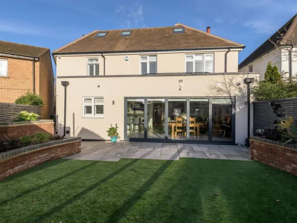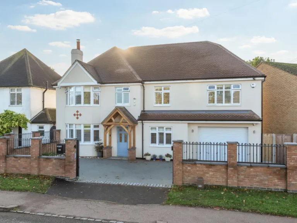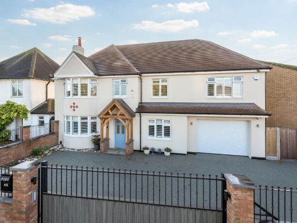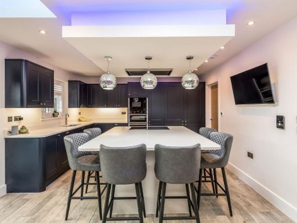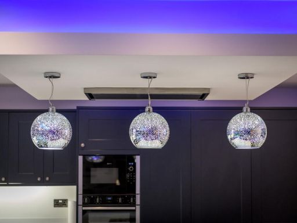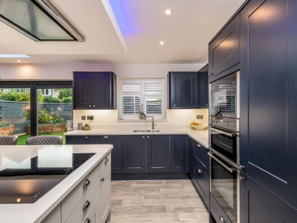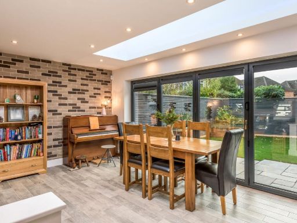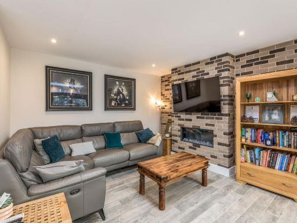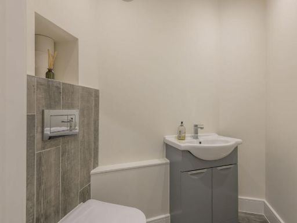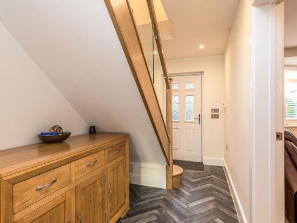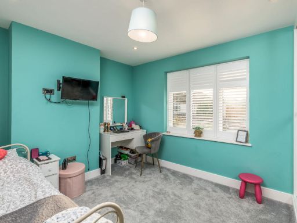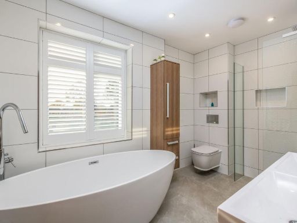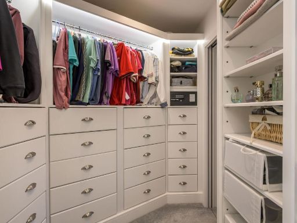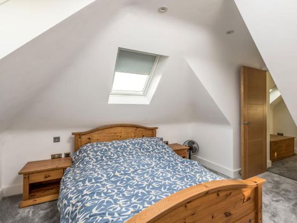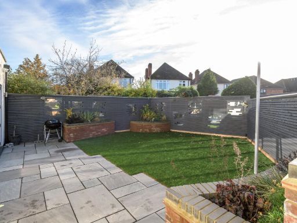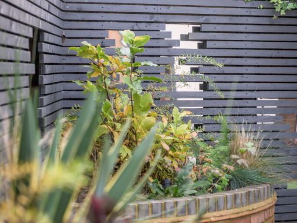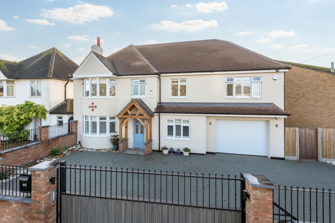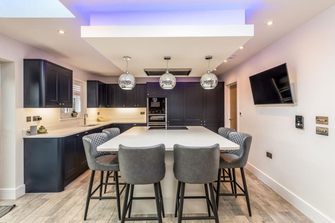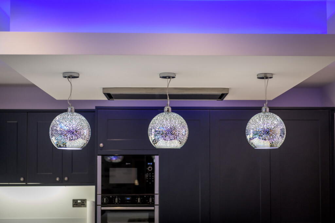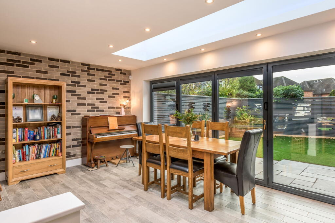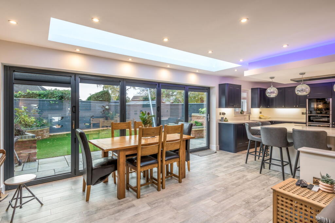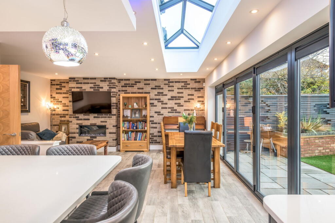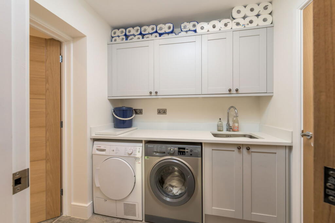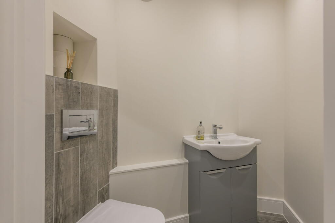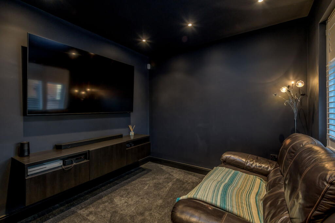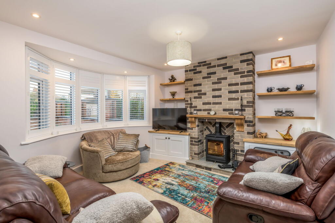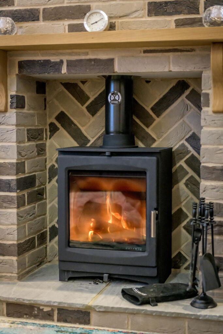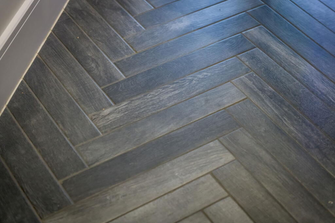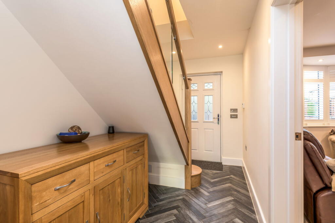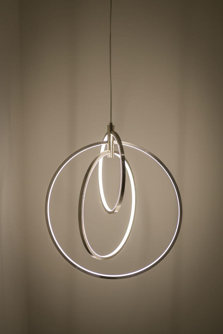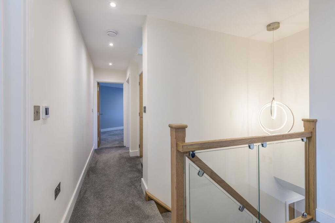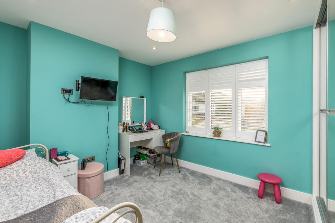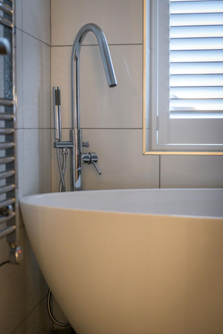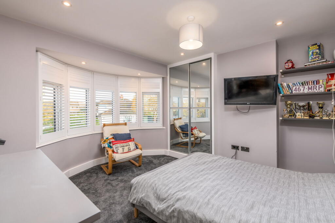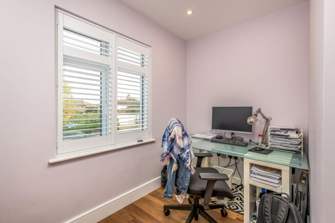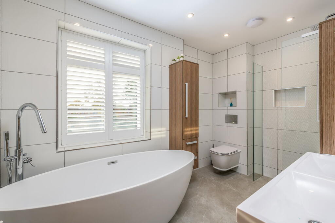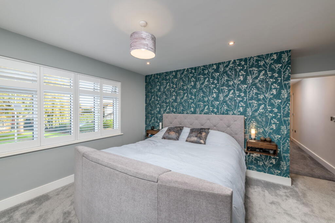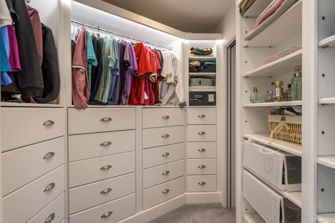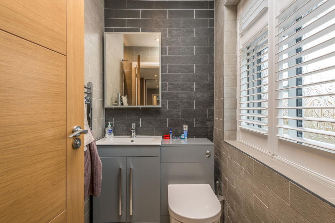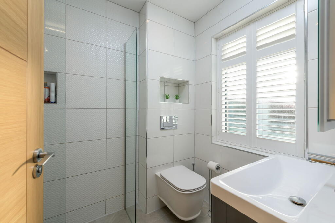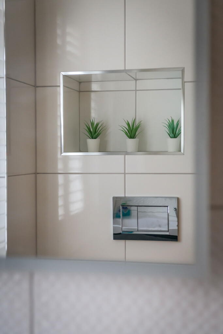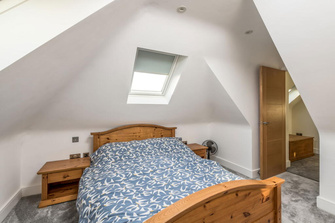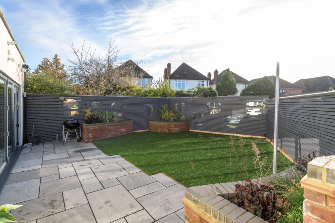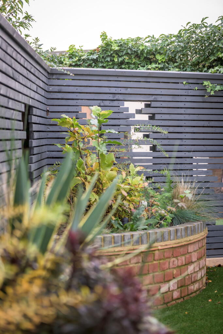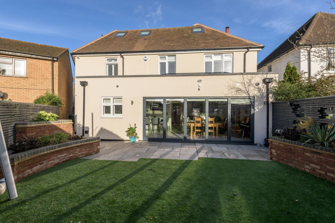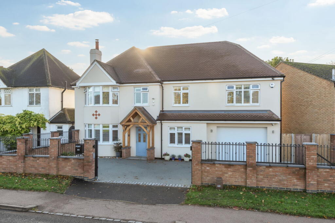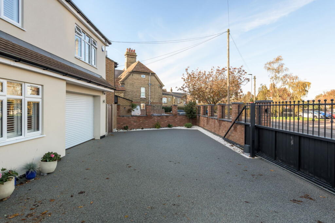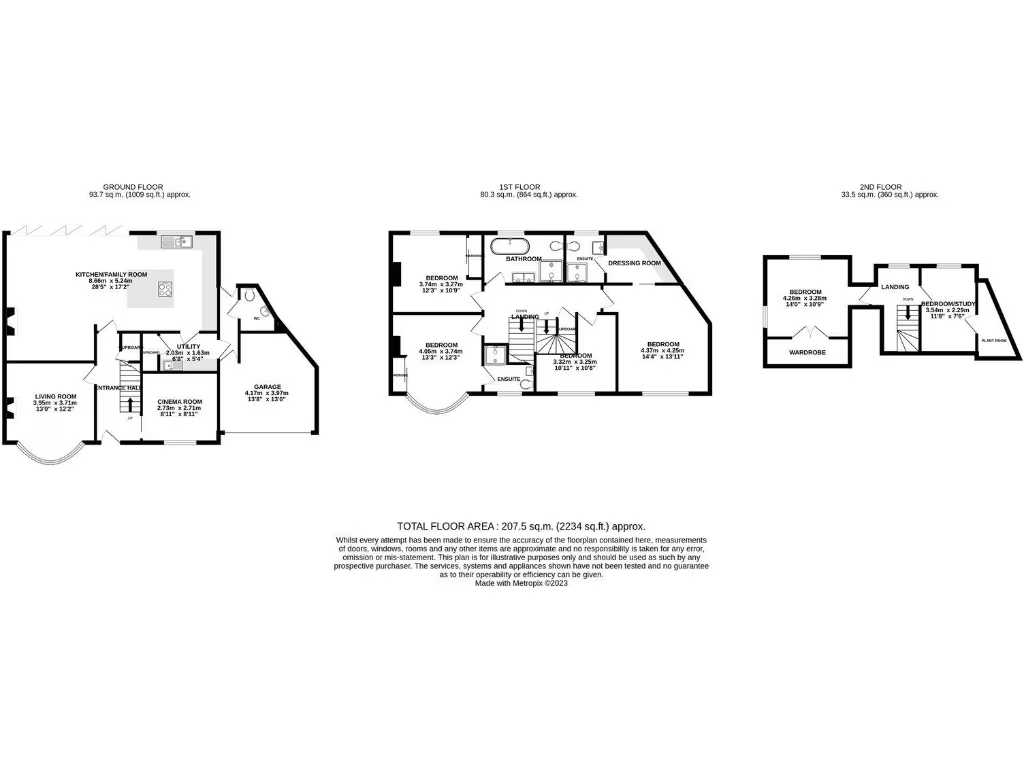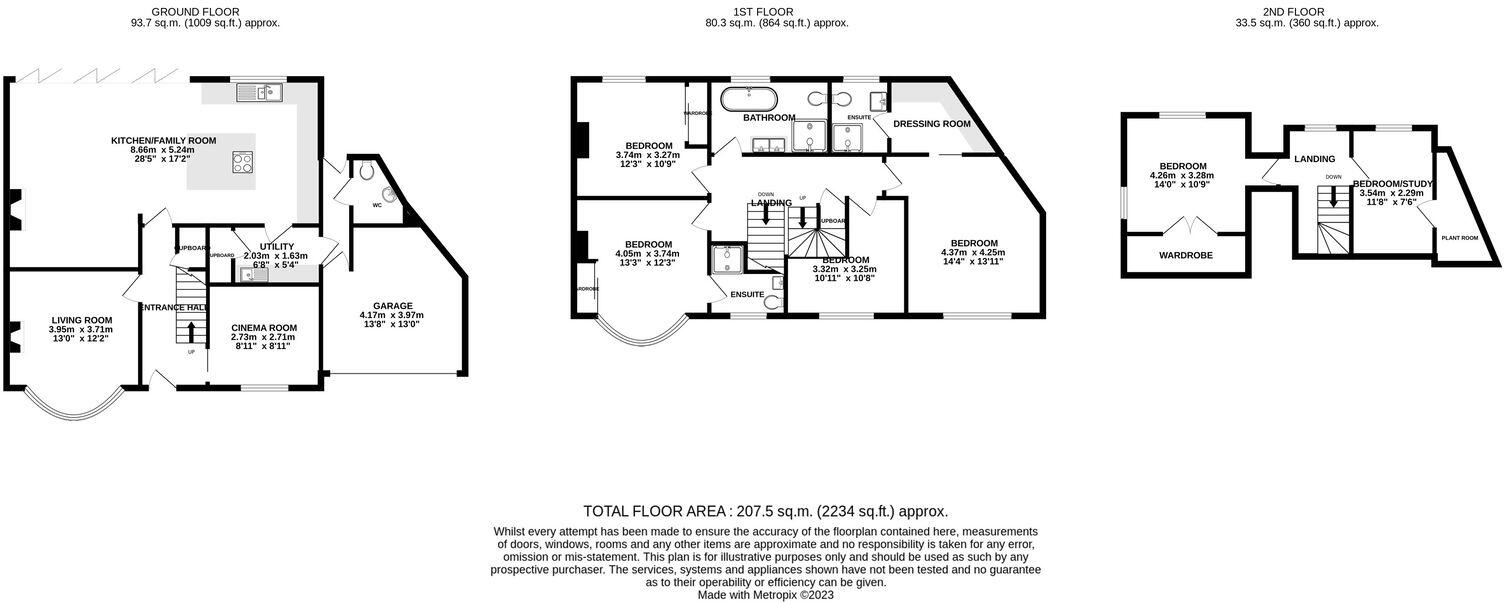Summary - 46 HIGH STREET STOTFOLD HITCHIN SG5 4LL
5 bed 3 bath Detached
Bright open-plan kitchen with roof lantern and bi-fold doors
Principal suite with walk-in wardrobe and modern en suite
Cinema room and cosy lounge with log burner
Zonal underfloor heating, smart controls and water softener
Gated resin driveway, garage and Hikvision CCTV
South-west facing low-maintenance garden with full-width patio
Built 1930 on solid brick with external insulation, newly renovated
Town-centre location; nearby primary school rated 'Requires improvement'
This substantially extended 1930s detached house has been stripped back and newly renovated to provide a spacious, family-focused home across three floors. The heart of the house is a bright, open-plan kitchen/dining/family area with a large island, roof lantern and bi-fold doors that open onto a low-maintenance south-west facing garden — ideal for entertaining and everyday family life.
Comfort and practicality are strong themes: a cosy lounge with log burner and bay window, a dedicated cinema room, utility and generous storage, zonal underfloor heating with smart control and a water softener. The principal suite includes a walk-in wardrobe and en suite, with further bedrooms and a second en suite offering flexibility for children, guests or a home office.
Outside, the property offers secure gated parking on a resin driveway, a garage and CCTV for peace of mind. The garden is landscaped for low upkeep with patio, artificial lawn and raised planters. Positioned on Stotfold High Street, most amenities are within easy walking distance and commuter links to Hitchin, Letchworth and nearby train services are convenient.
Buyers should note this is a town-centre site so expect typical High Street activity and footfall. One nearby primary school (Roecroft Lower) is currently rated 'Requires improvement' by Ofsted, which may be relevant for those choosing according to school performance. Overall, the house presents move-in ready accommodation with modern fixtures and generous family-oriented space, suited to buyers seeking a large home in the heart of Stotfold.
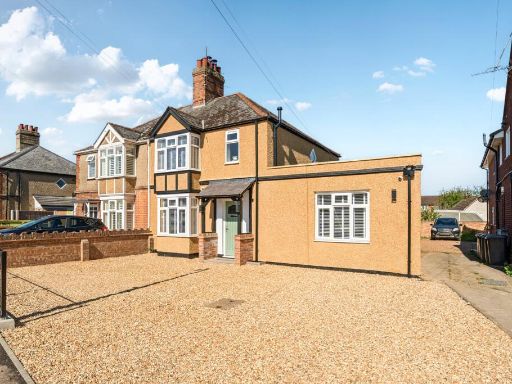 3 bedroom semi-detached house for sale in Regent Street, Stotfold, SG5 — £535,000 • 3 bed • 2 bath • 1078 ft²
3 bedroom semi-detached house for sale in Regent Street, Stotfold, SG5 — £535,000 • 3 bed • 2 bath • 1078 ft²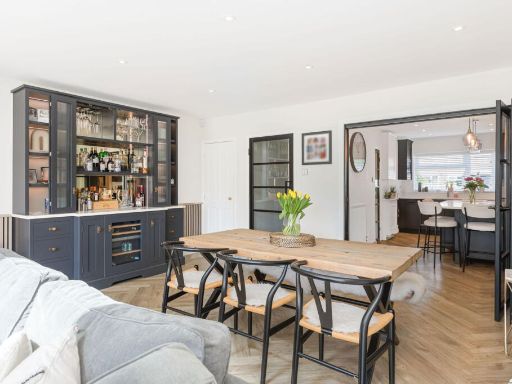 3 bedroom semi-detached house for sale in Mowbray Crescent, Stotfold, Hitchin, SG5 4DY, SG5 — £500,000 • 3 bed • 1 bath • 1448 ft²
3 bedroom semi-detached house for sale in Mowbray Crescent, Stotfold, Hitchin, SG5 4DY, SG5 — £500,000 • 3 bed • 1 bath • 1448 ft²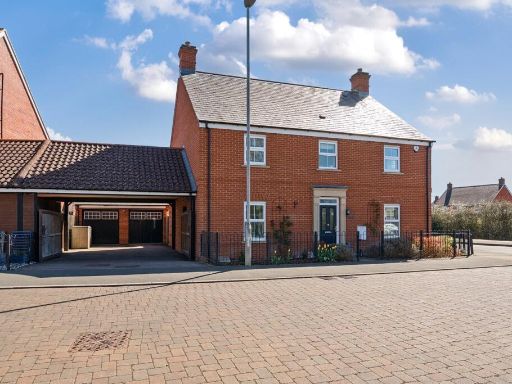 4 bedroom detached house for sale in Valerian Way, Stotfold, SG5 — £650,000 • 4 bed • 3 bath • 1803 ft²
4 bedroom detached house for sale in Valerian Way, Stotfold, SG5 — £650,000 • 4 bed • 3 bath • 1803 ft²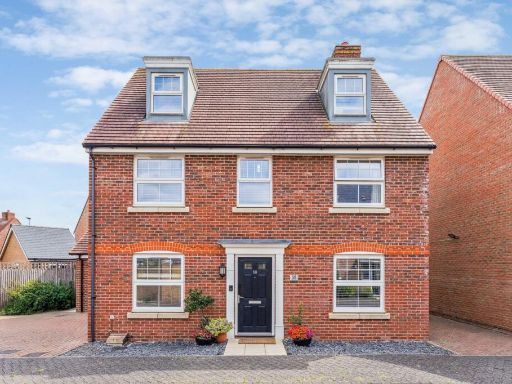 5 bedroom detached house for sale in Aspen Gardens, Stotfold, Hitchin, SG5 — £560,000 • 5 bed • 3 bath • 1767 ft²
5 bedroom detached house for sale in Aspen Gardens, Stotfold, Hitchin, SG5 — £560,000 • 5 bed • 3 bath • 1767 ft²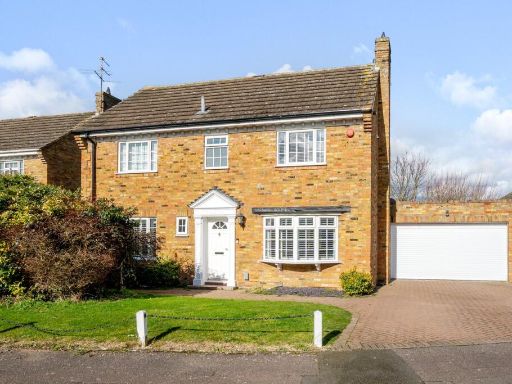 4 bedroom detached house for sale in Queen Anne's Close, Stotfold, SG5 — £695,000 • 4 bed • 2 bath • 1341 ft²
4 bedroom detached house for sale in Queen Anne's Close, Stotfold, SG5 — £695,000 • 4 bed • 2 bath • 1341 ft²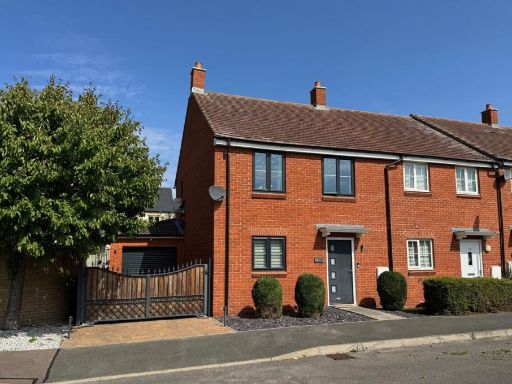 3 bedroom end of terrace house for sale in Angelica Avenue, Stotfold, Hitchin, SG5 — £440,000 • 3 bed • 2 bath • 1046 ft²
3 bedroom end of terrace house for sale in Angelica Avenue, Stotfold, Hitchin, SG5 — £440,000 • 3 bed • 2 bath • 1046 ft²





