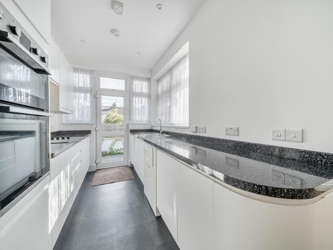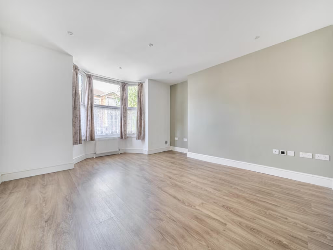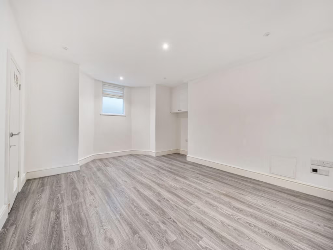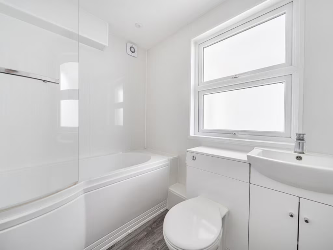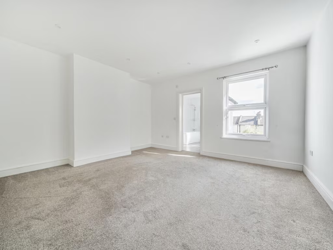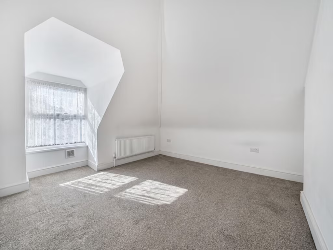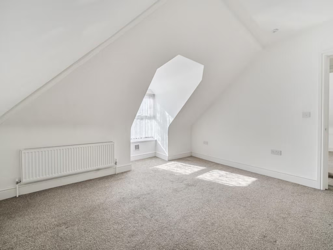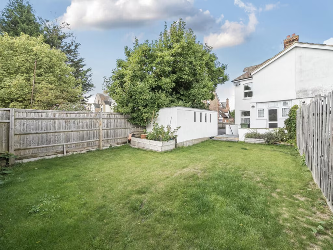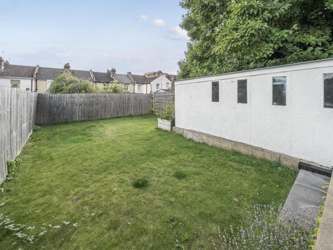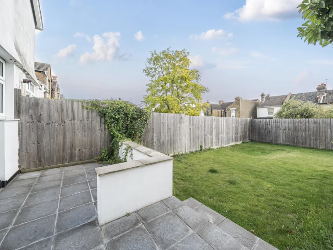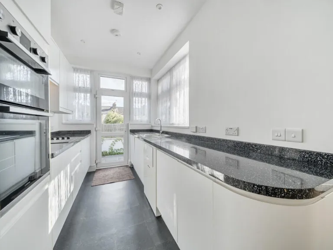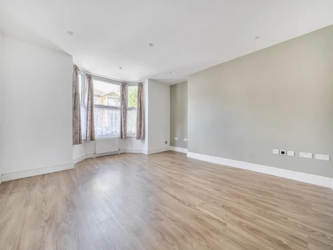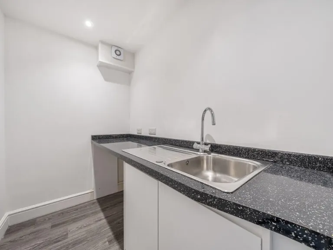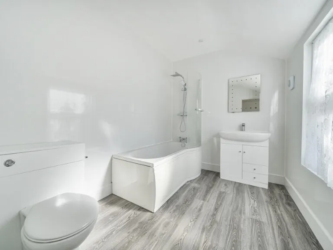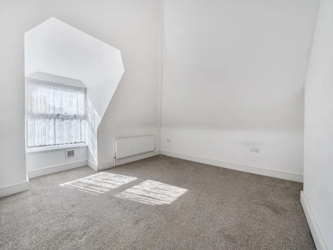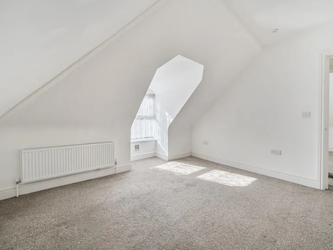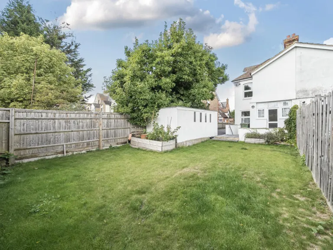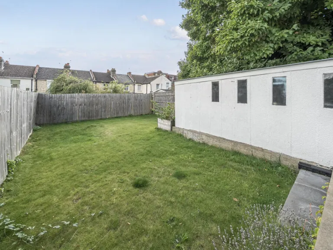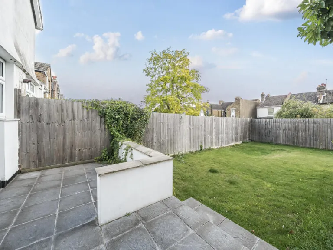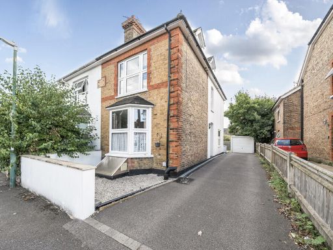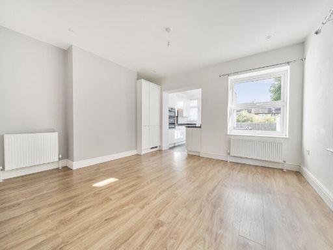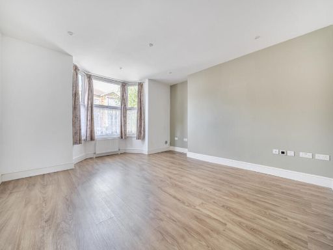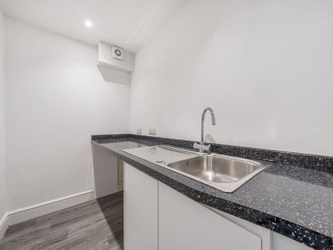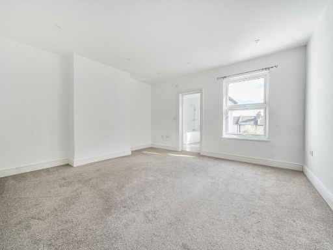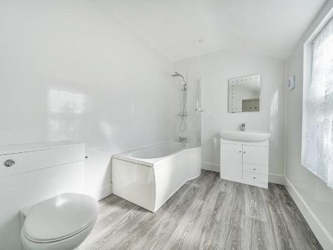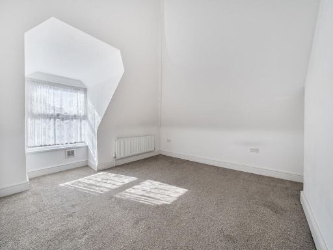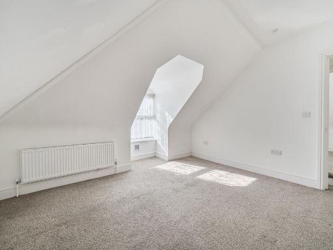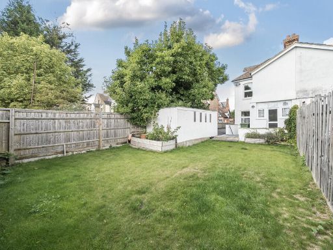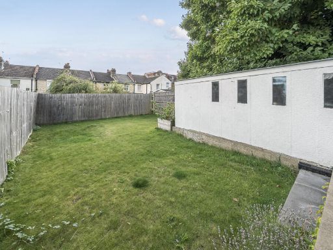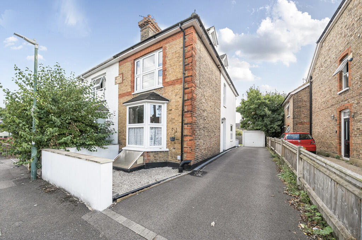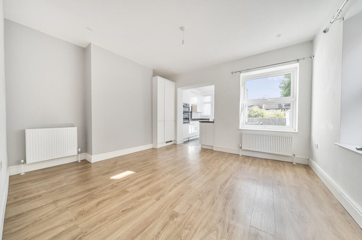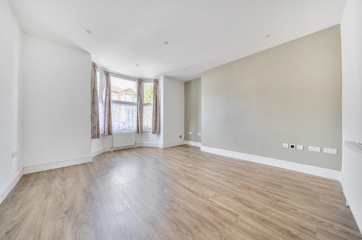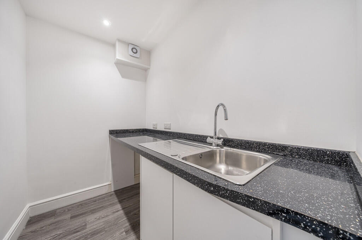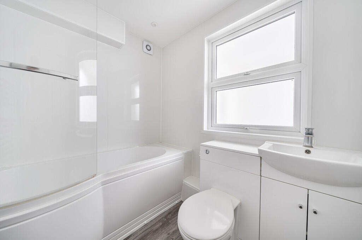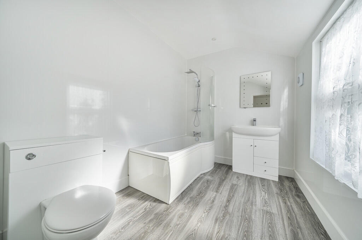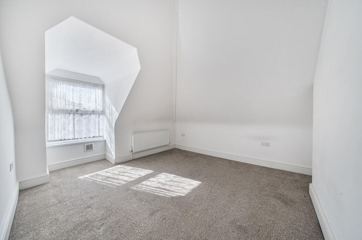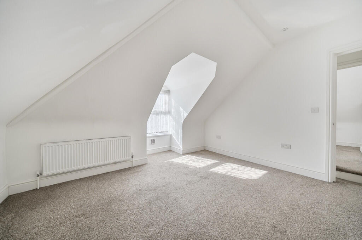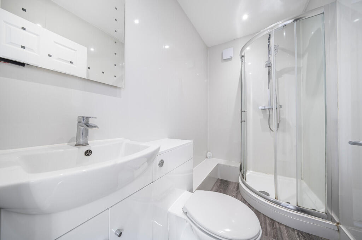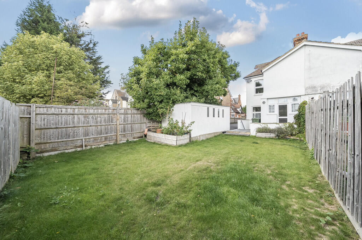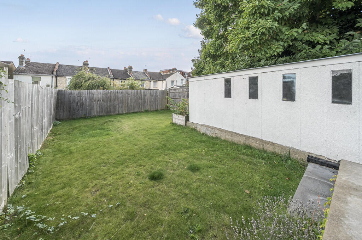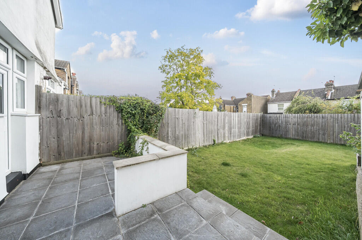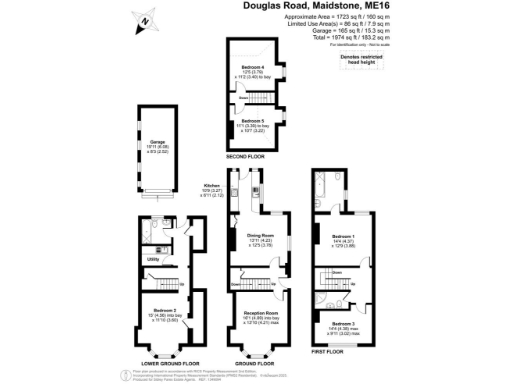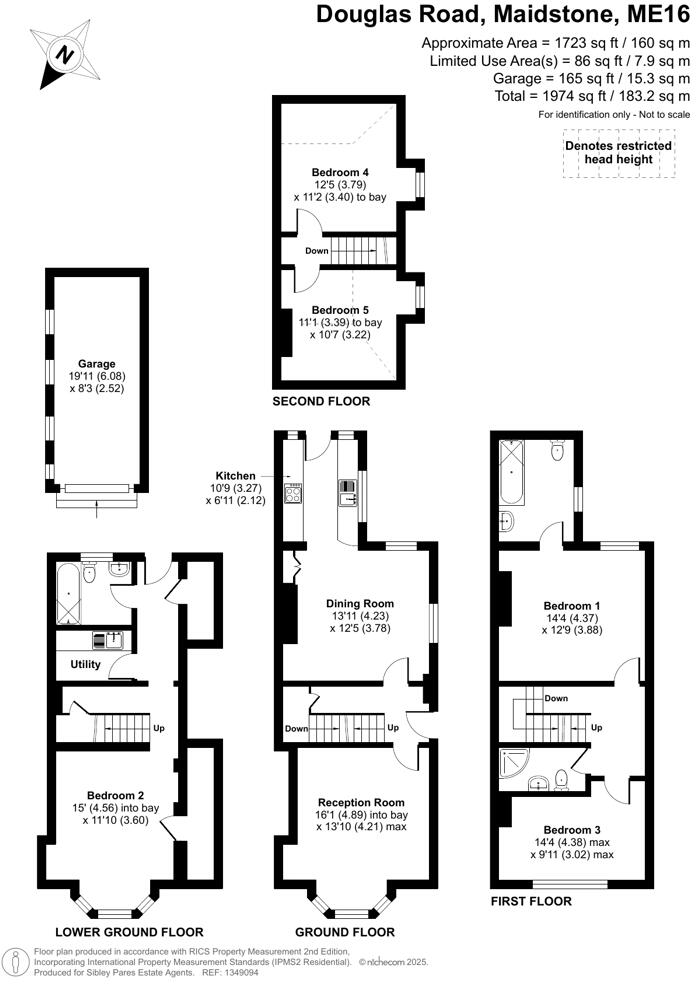Summary - 85 DOUGLAS ROAD MAIDSTONE ME16 8ER
4 bed 3 bath Semi-Detached
Flexible four-bedroom semi with annexe, garage and parking close to Maidstone town centre..
Four double bedrooms plus versatile fifth reception/bedroom option
Self-contained lower-ground annexe with private entrance
Three bathrooms including en-suite to principal bedroom
Detached single garage and long driveway parking
Good-size rear garden; potential for extension subject to planning
EPC rating D — may need efficiency improvements
Located within walking distance of town centre and stations
Recorded crime level above local average; consider security measures
This well-presented four-bedroom semi-detached home offers flexible family living across three levels, including a self-contained lower-ground annexe ideal for multi-generational use or rental income. The principal bedroom has an en-suite and there are three bathrooms in total, reducing morning congestion for busy households. A bay-fronted living room and an open-plan modern kitchen/dining area provide comfortable, sociable ground-floor space. Outside there is a long private driveway, detached single garage and a rear garden for children and pets.
The lower-ground conversion gives a private entrance and independent living area — a genuine selling point for buyers wanting ancillary accommodation or an income stream. The house sits within walking distance of Maidstone town centre and local stations, making it practical for commuters and families who need local amenities and schools nearby.
Practical considerations: the property has an EPC rating of D and is in a location with above-average recorded crime levels, which may affect insurance and security needs. The plot is described as small and the house may require updating in parts despite generally good presentation; buyers should budget for typical maintenance and any desired modernisation. Prospective purchasers should check broadband and mobile details on official sources and verify planning potential for loft or rear extensions with the local authority.
Overall this is a flexible, mid-sized family home with clear scope to suit growing households or investors seeking an annexe-ready property close to town. Its combination of bay-front character, annexe space and off-street parking will suit buyers prioritising space, convenience and adaptable accommodation.
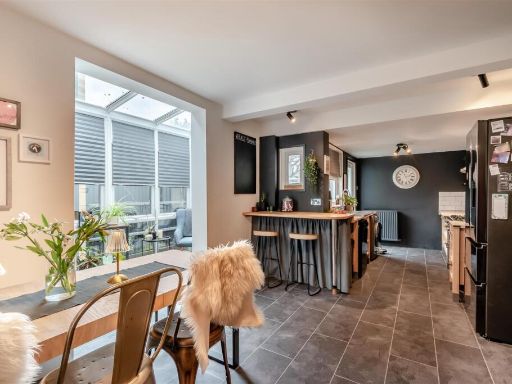 4 bedroom semi-detached house for sale in Douglas Road, Maidstone, ME16 — £400,000 • 4 bed • 2 bath • 1608 ft²
4 bedroom semi-detached house for sale in Douglas Road, Maidstone, ME16 — £400,000 • 4 bed • 2 bath • 1608 ft² 4 bedroom semi-detached house for sale in Moncktons Avenue, Maidstone, Kent, ME14 — £425,000 • 4 bed • 2 bath • 1336 ft²
4 bedroom semi-detached house for sale in Moncktons Avenue, Maidstone, Kent, ME14 — £425,000 • 4 bed • 2 bath • 1336 ft²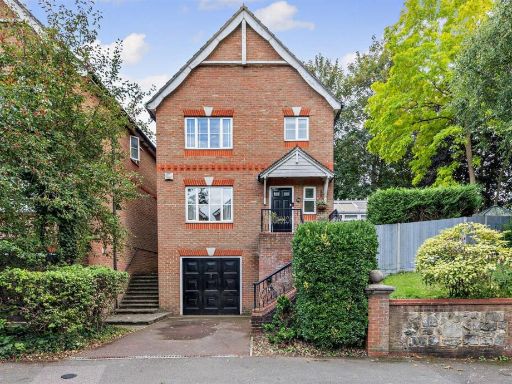 4 bedroom detached house for sale in Beech Hurst Close, Maidstone, ME15 — £525,000 • 4 bed • 2 bath • 1470 ft²
4 bedroom detached house for sale in Beech Hurst Close, Maidstone, ME15 — £525,000 • 4 bed • 2 bath • 1470 ft²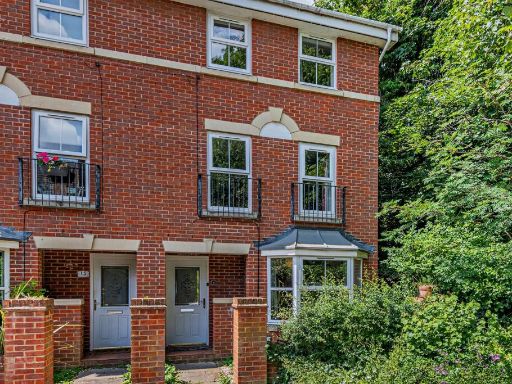 4 bedroom house for sale in Cromwell Road, Maidstone, ME14 — £400,000 • 4 bed • 3 bath • 1409 ft²
4 bedroom house for sale in Cromwell Road, Maidstone, ME14 — £400,000 • 4 bed • 3 bath • 1409 ft²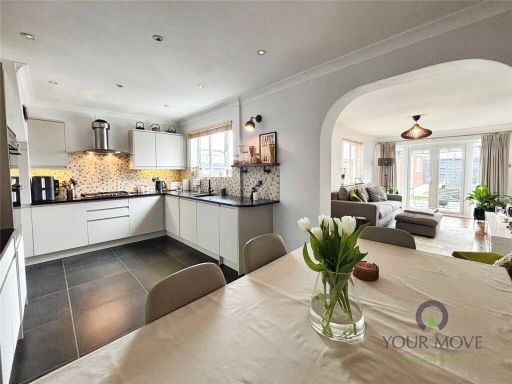 4 bedroom semi-detached house for sale in Derby Road, Maidstone, Kent, ME15 — £435,000 • 4 bed • 2 bath • 1642 ft²
4 bedroom semi-detached house for sale in Derby Road, Maidstone, Kent, ME15 — £435,000 • 4 bed • 2 bath • 1642 ft²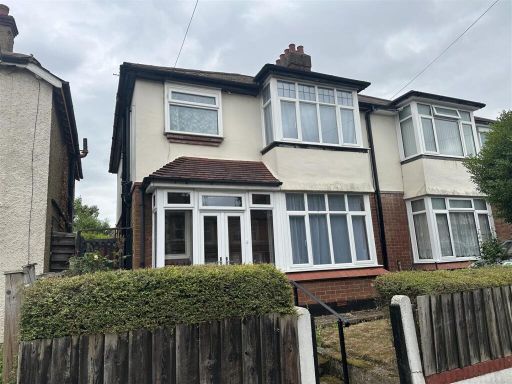 3 bedroom semi-detached house for sale in St. Philips Avenue, Maidstone, ME15 — £325,000 • 3 bed • 1 bath • 953 ft²
3 bedroom semi-detached house for sale in St. Philips Avenue, Maidstone, ME15 — £325,000 • 3 bed • 1 bath • 953 ft²

