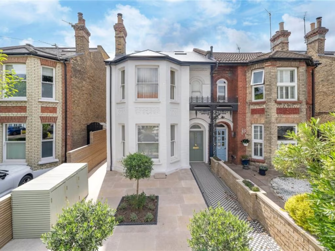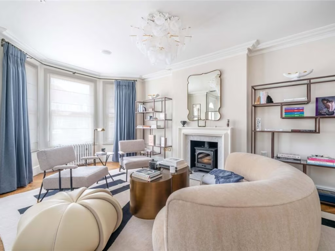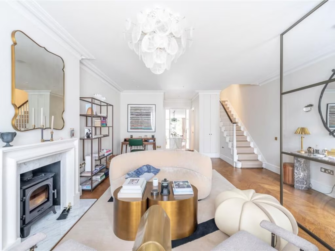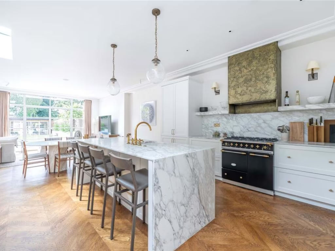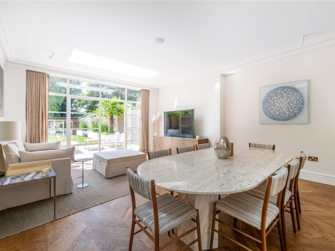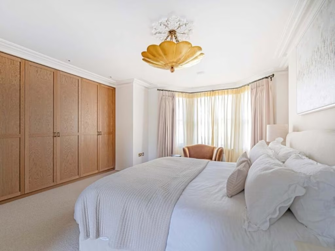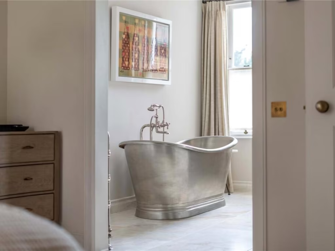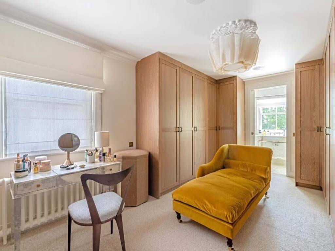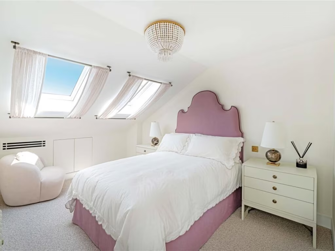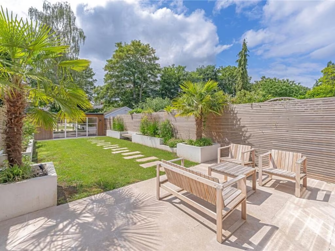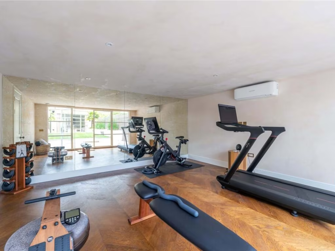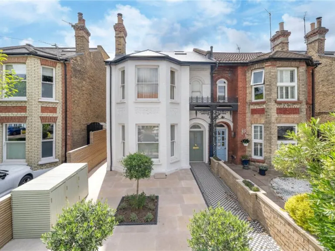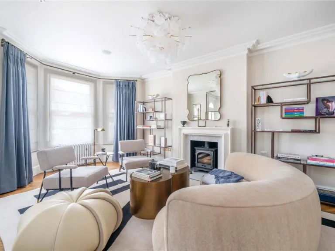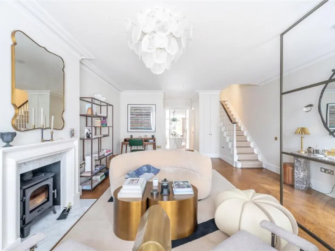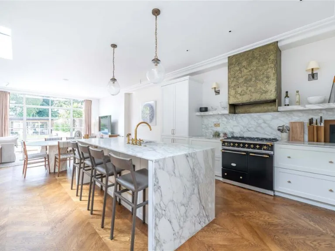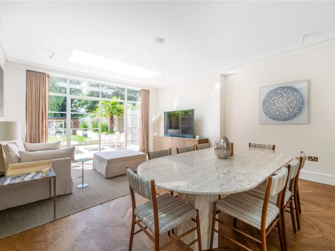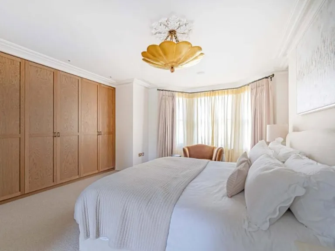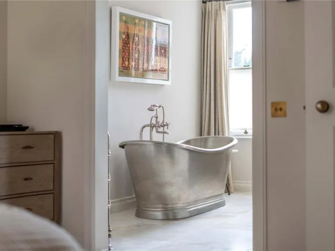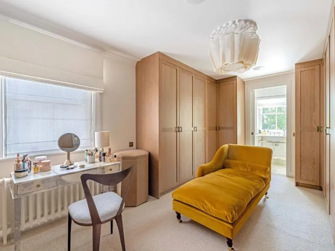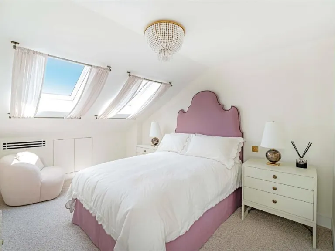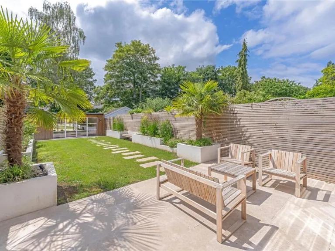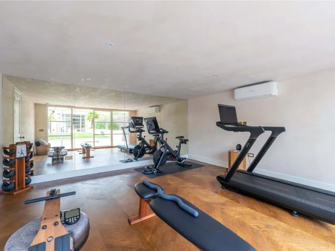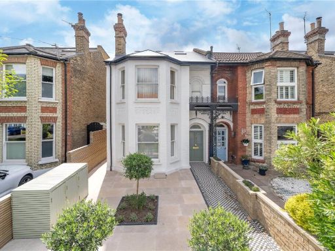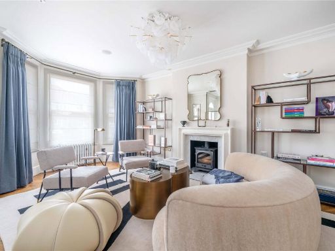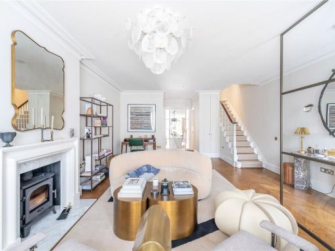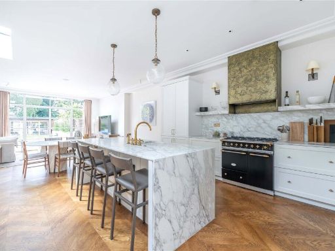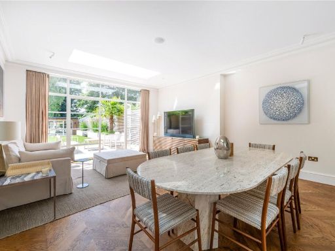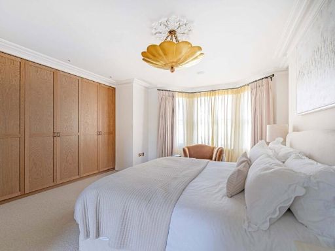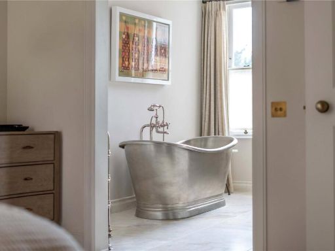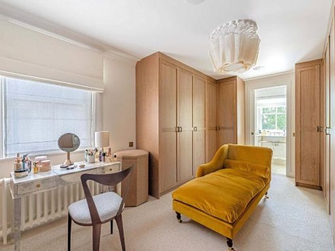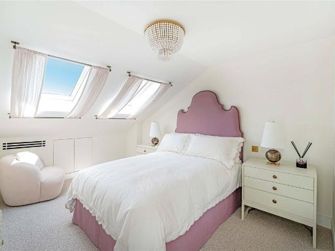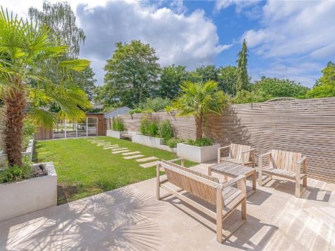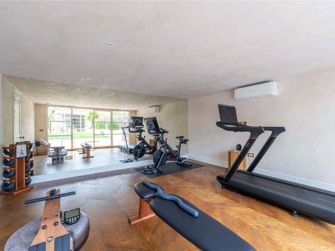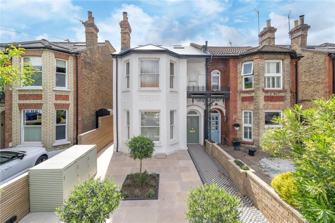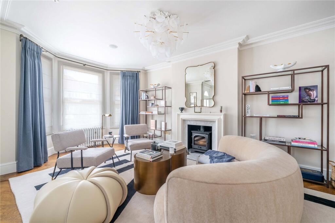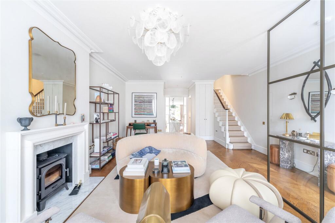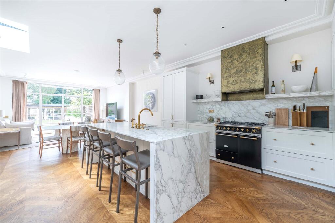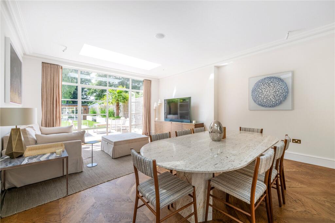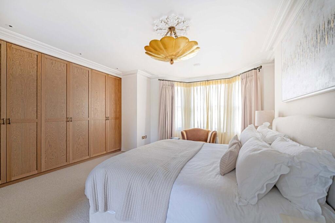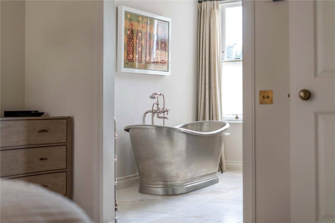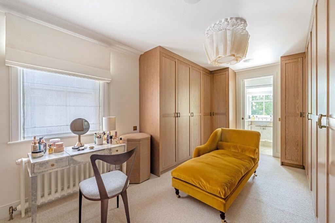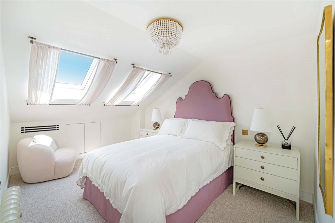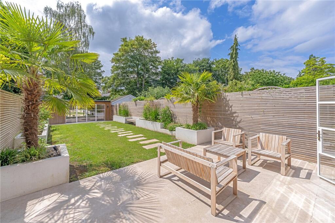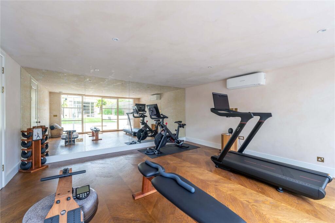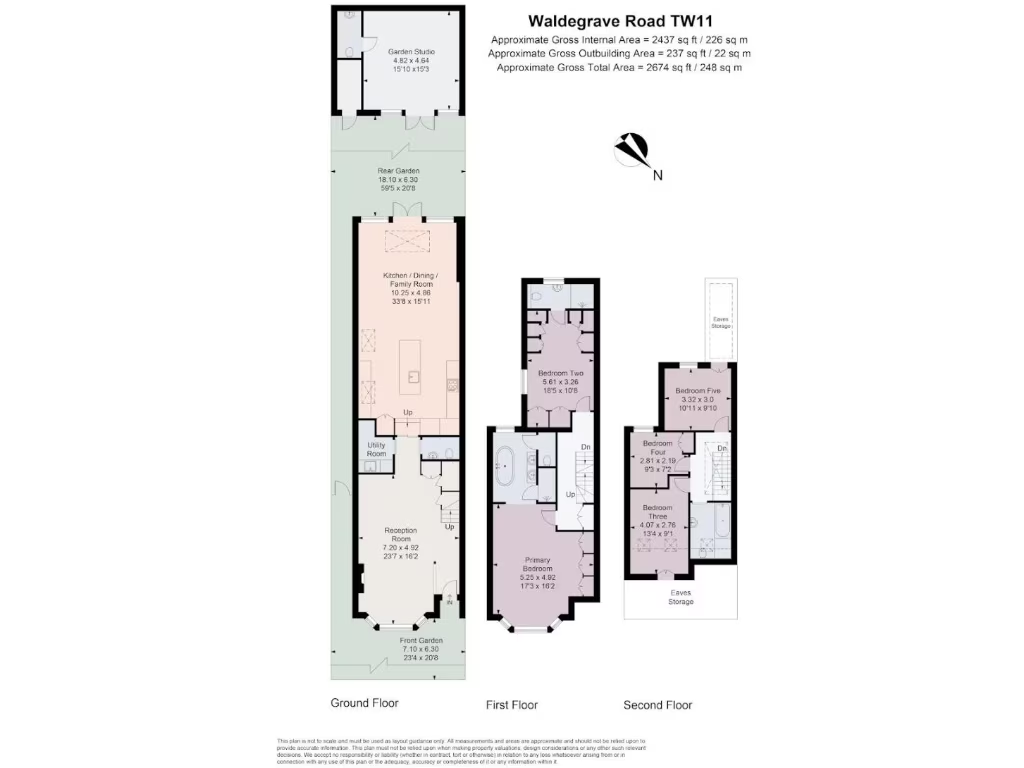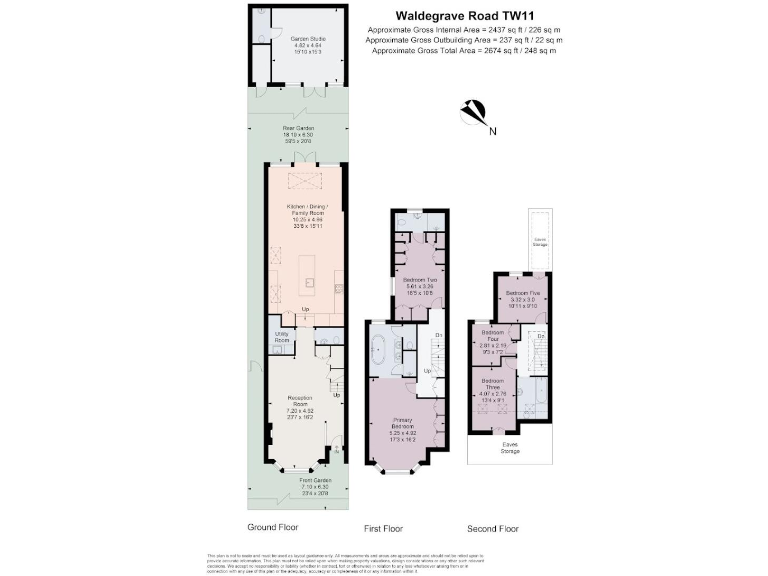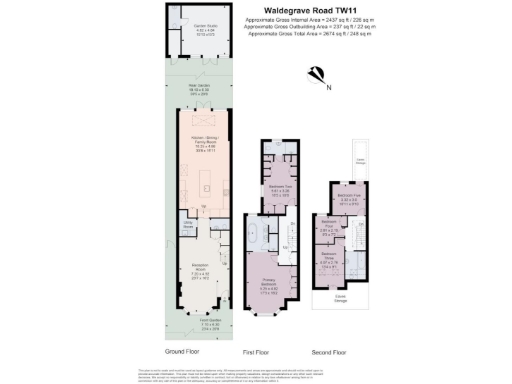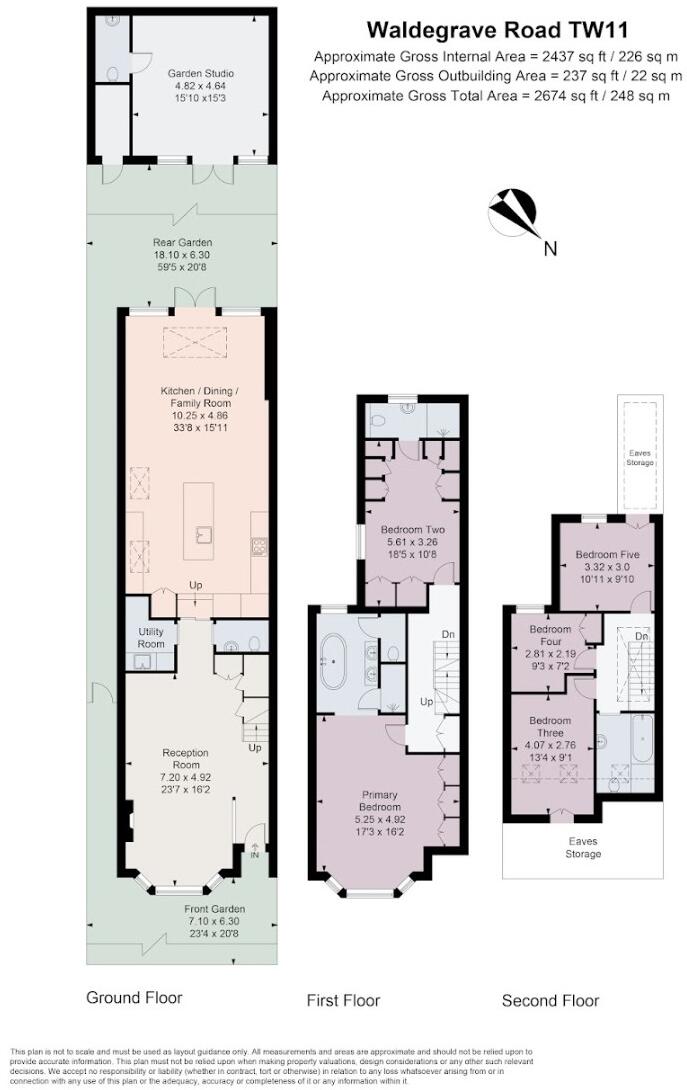Summary - 163 WALDEGRAVE ROAD TEDDINGTON TW11 8LU
5 bed 3 bath Semi-Detached
South-facing garden, studio gym and luxury kitchen near excellent schools.
Five double bedrooms and three bathrooms in 2,674 sq ft
A rare Victorian semi with five bedrooms and 2,674 sq ft of living space on a huge plot in central Teddington. Period features—high ceilings, sash bay and decorative brickwork—sit confidently alongside contemporary upgrades: a bespoke Shaker kitchen with Calacatta marble island, integrated Miele and Lacanche appliances, remote skylights and air conditioning. The south-facing 60-ft garden, limestone terrace and separate garden studio/gym create flexible indoor-outdoor living for families and home-workers.
The principal bedroom is a calm, well-equipped suite with fitted wardrobes, integrated speakers and a luxurious marble-and-metal en-suite including a freestanding bath and monsoon shower. Two further double bedrooms occupy the top floor, with a family bathroom and an additional room used as a study—ideal for a nursery or home office. Ground-floor utility, cloakroom and guest WC add everyday convenience.
Practical points are straightforward: the house is chain free and freehold, benefits from double glazing installed post-2002, and sits in a very affluent, low-crime area with excellent schools and fast transport links to Teddington High Street and the station. EPC is C. The property’s solid brick construction dates from c.1900–1929 and is assumed to have no cavity insulation, and council tax is noted as quite expensive—factors to consider for long-term running costs and any improvement plans.
This home will suit growing families who value period character with high-spec, ready-to-live-in interiors, plus those wanting dedicated workspace or fitness facilities on the plot. The layout and garden also offer scope for further refurbishment or extension subject to planning if desired.
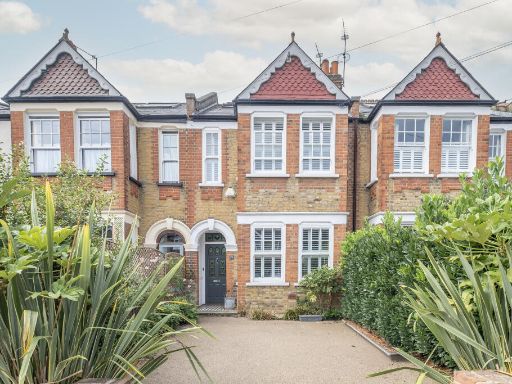 5 bedroom terraced house for sale in Church Road, Teddington, TW11 — £1,495,000 • 5 bed • 3 bath • 2056 ft²
5 bedroom terraced house for sale in Church Road, Teddington, TW11 — £1,495,000 • 5 bed • 3 bath • 2056 ft²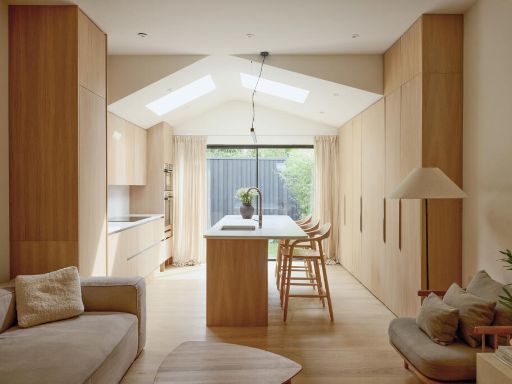 3 bedroom terraced house for sale in Arlington Road III, London TW11 — £1,350,000 • 3 bed • 2 bath • 1397 ft²
3 bedroom terraced house for sale in Arlington Road III, London TW11 — £1,350,000 • 3 bed • 2 bath • 1397 ft²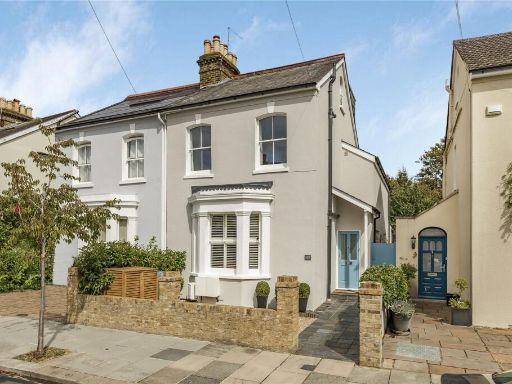 4 bedroom semi-detached house for sale in Bushy Park Road, Teddington, TW11 — £1,785,000 • 4 bed • 3 bath • 2208 ft²
4 bedroom semi-detached house for sale in Bushy Park Road, Teddington, TW11 — £1,785,000 • 4 bed • 3 bath • 2208 ft²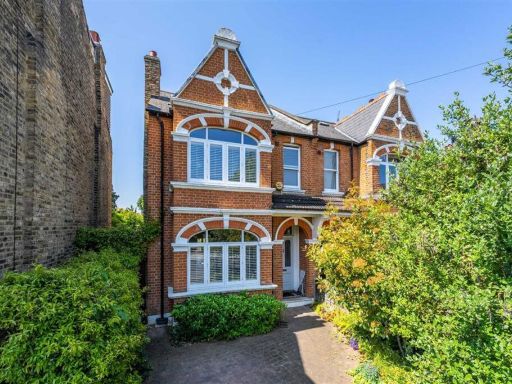 4 bedroom house for sale in Cambridge Road, Teddington, TW11 — £1,999,950 • 4 bed • 3 bath • 1906 ft²
4 bedroom house for sale in Cambridge Road, Teddington, TW11 — £1,999,950 • 4 bed • 3 bath • 1906 ft²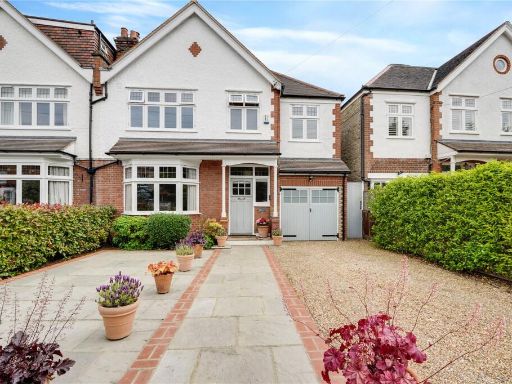 5 bedroom semi-detached house for sale in Teddington Park Road, Teddington, TW11 — £1,995,000 • 5 bed • 4 bath • 2400 ft²
5 bedroom semi-detached house for sale in Teddington Park Road, Teddington, TW11 — £1,995,000 • 5 bed • 4 bath • 2400 ft²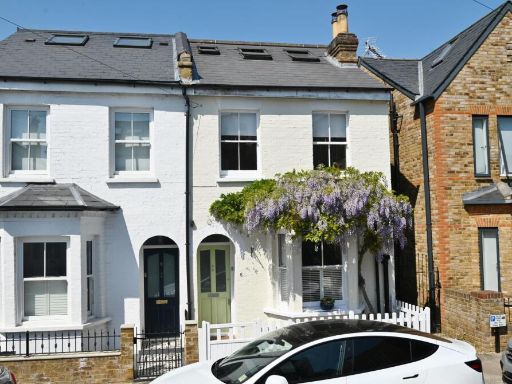 4 bedroom semi-detached house for sale in Walpole Crescent, Teddington, TW11 — £1,095,000 • 4 bed • 3 bath • 1268 ft²
4 bedroom semi-detached house for sale in Walpole Crescent, Teddington, TW11 — £1,095,000 • 4 bed • 3 bath • 1268 ft²