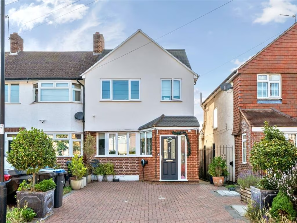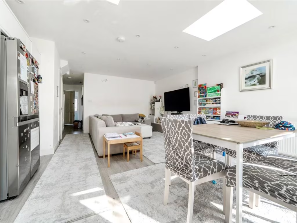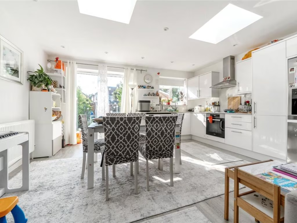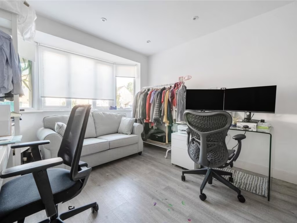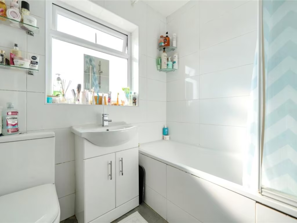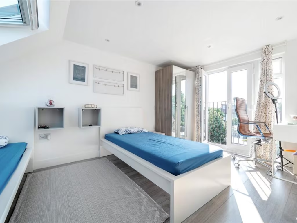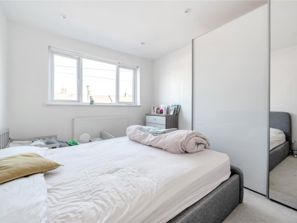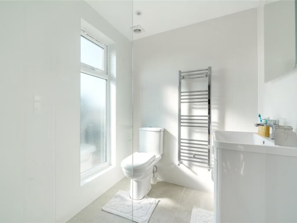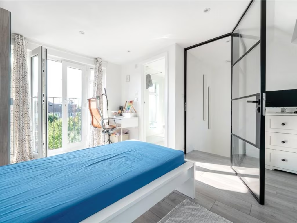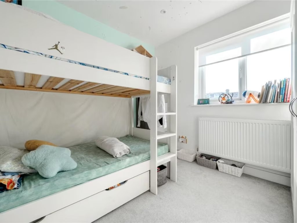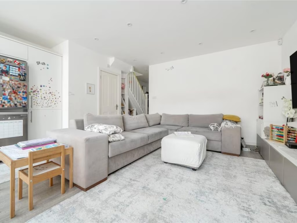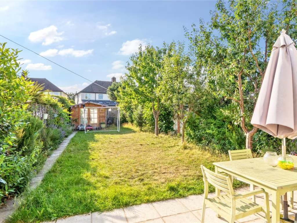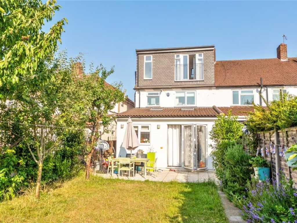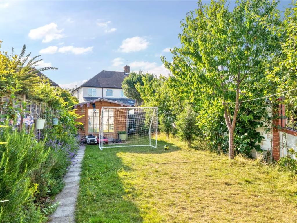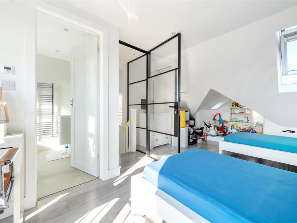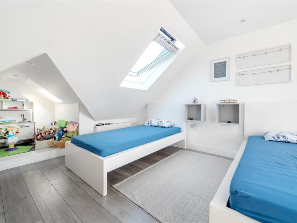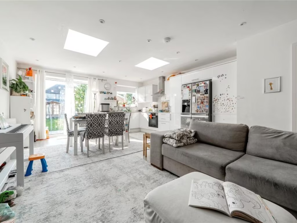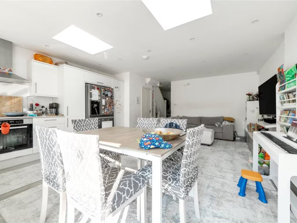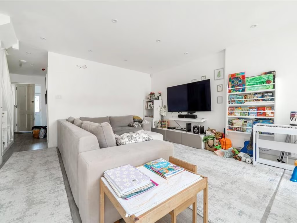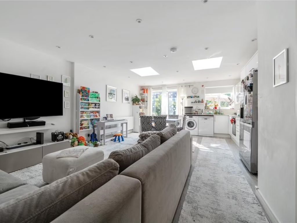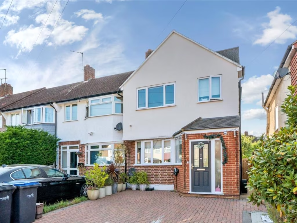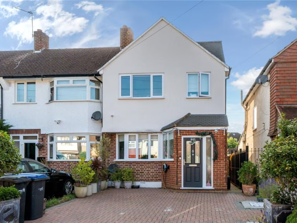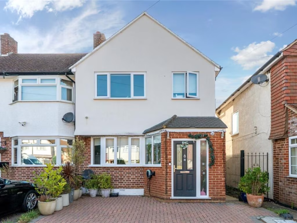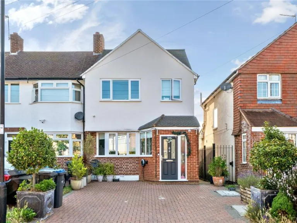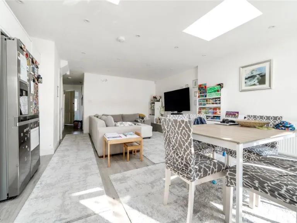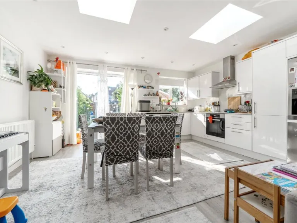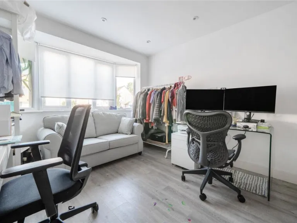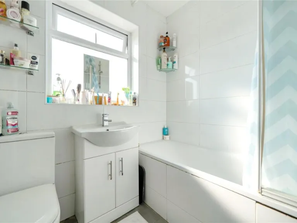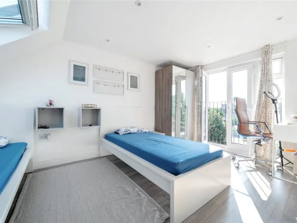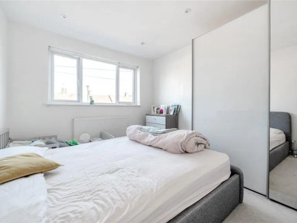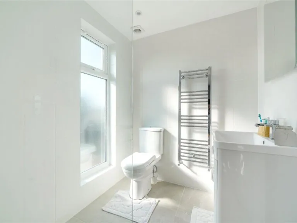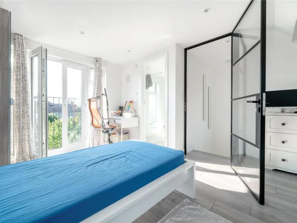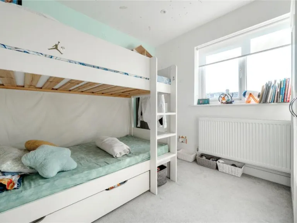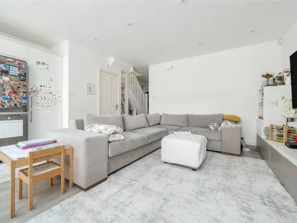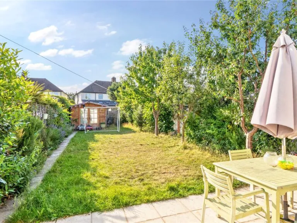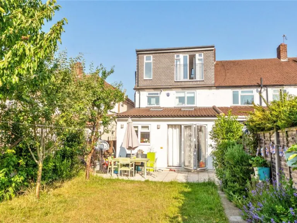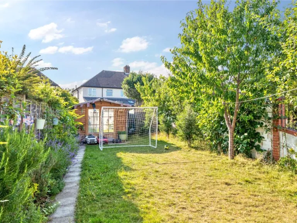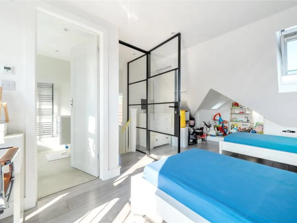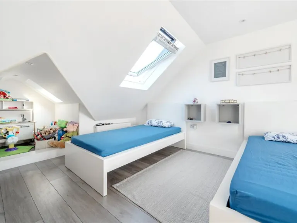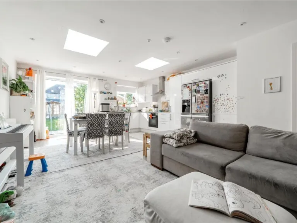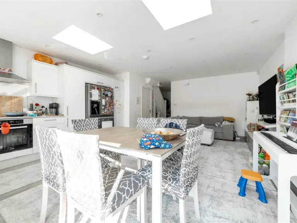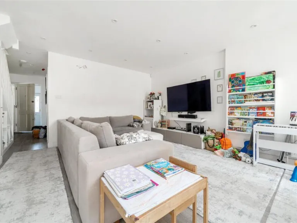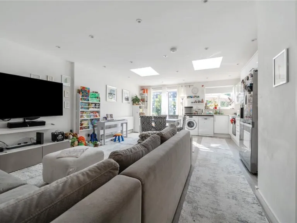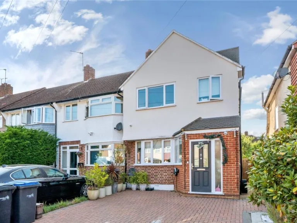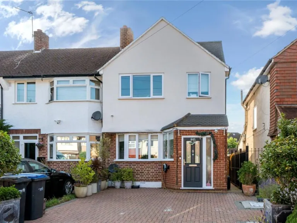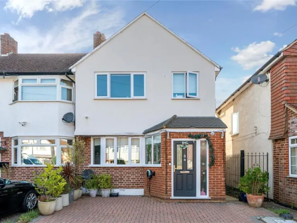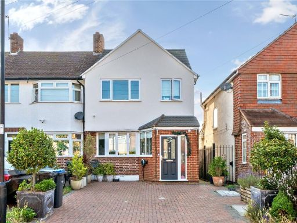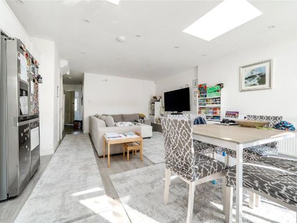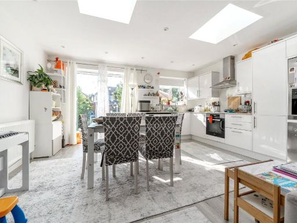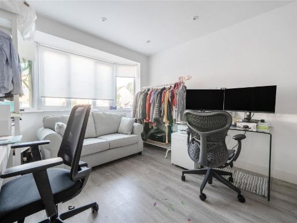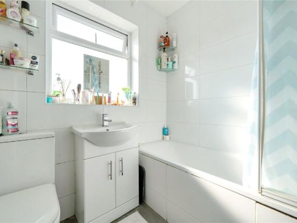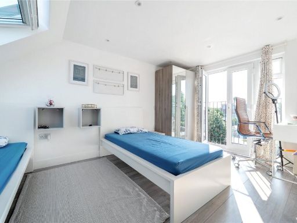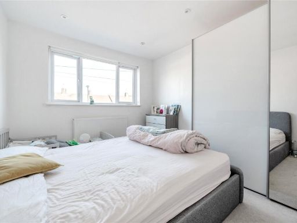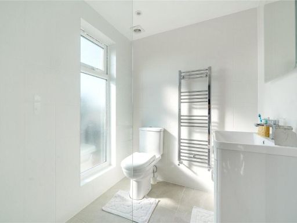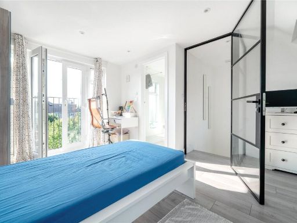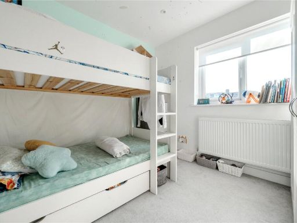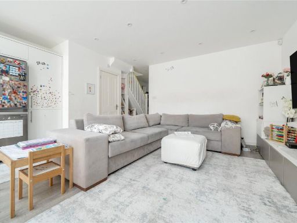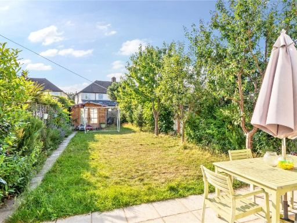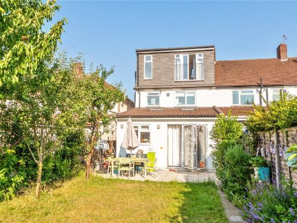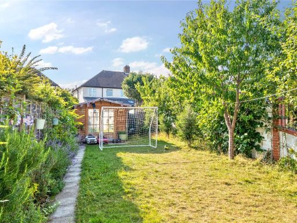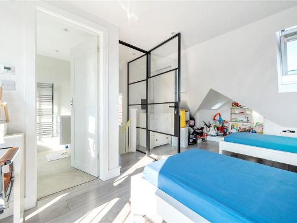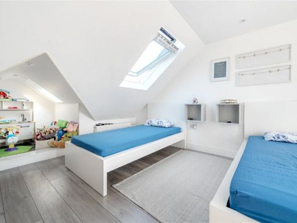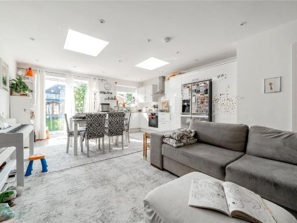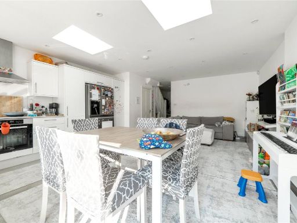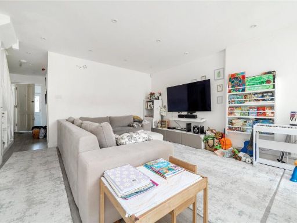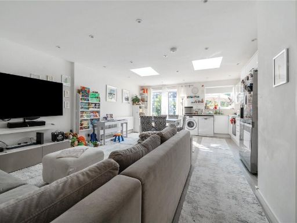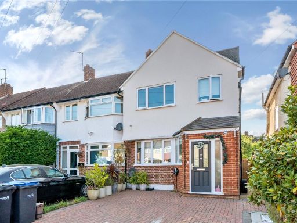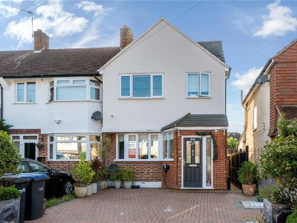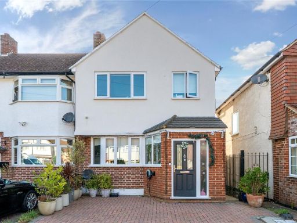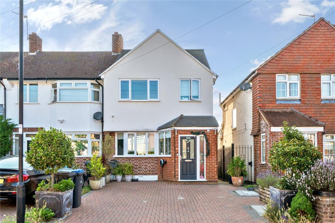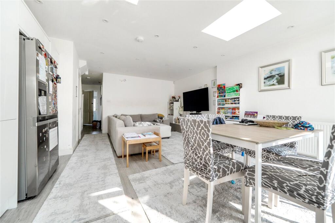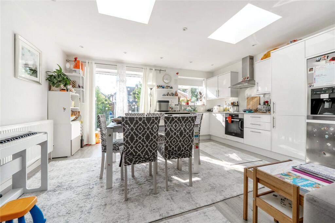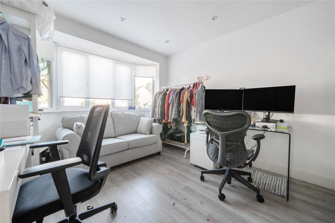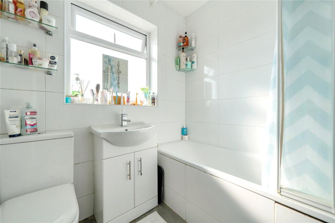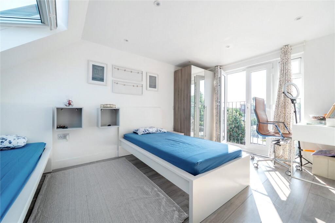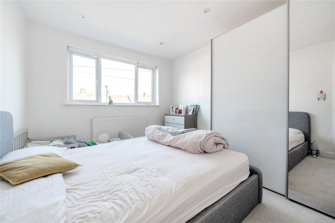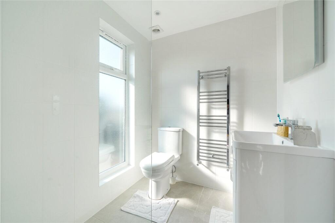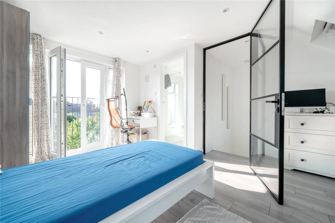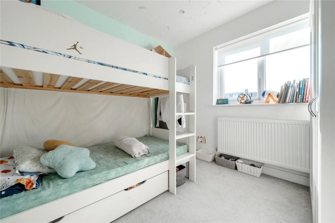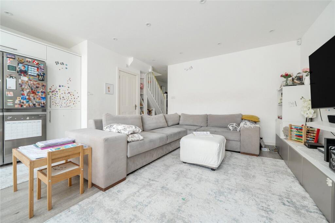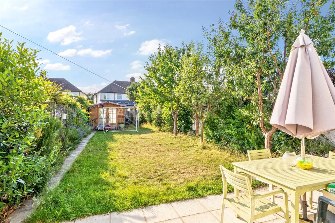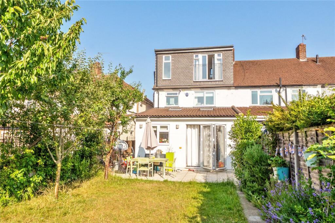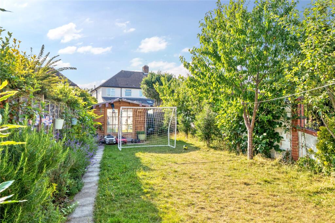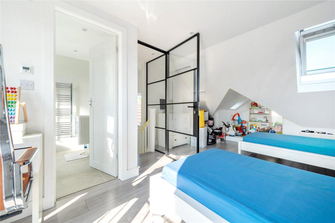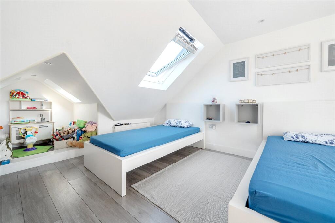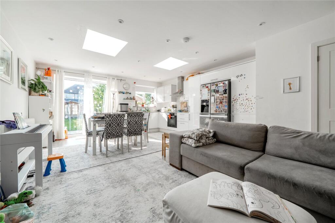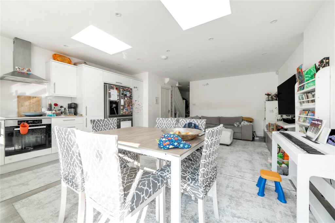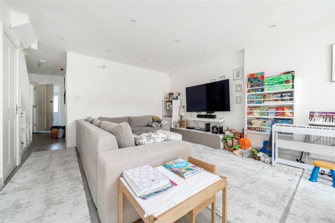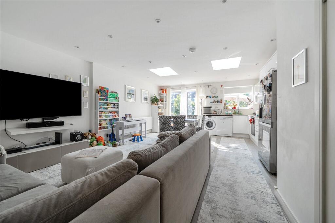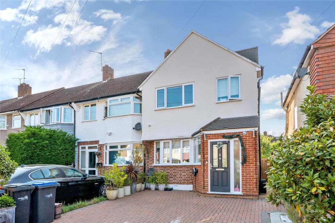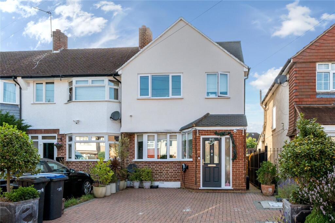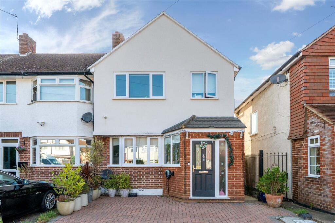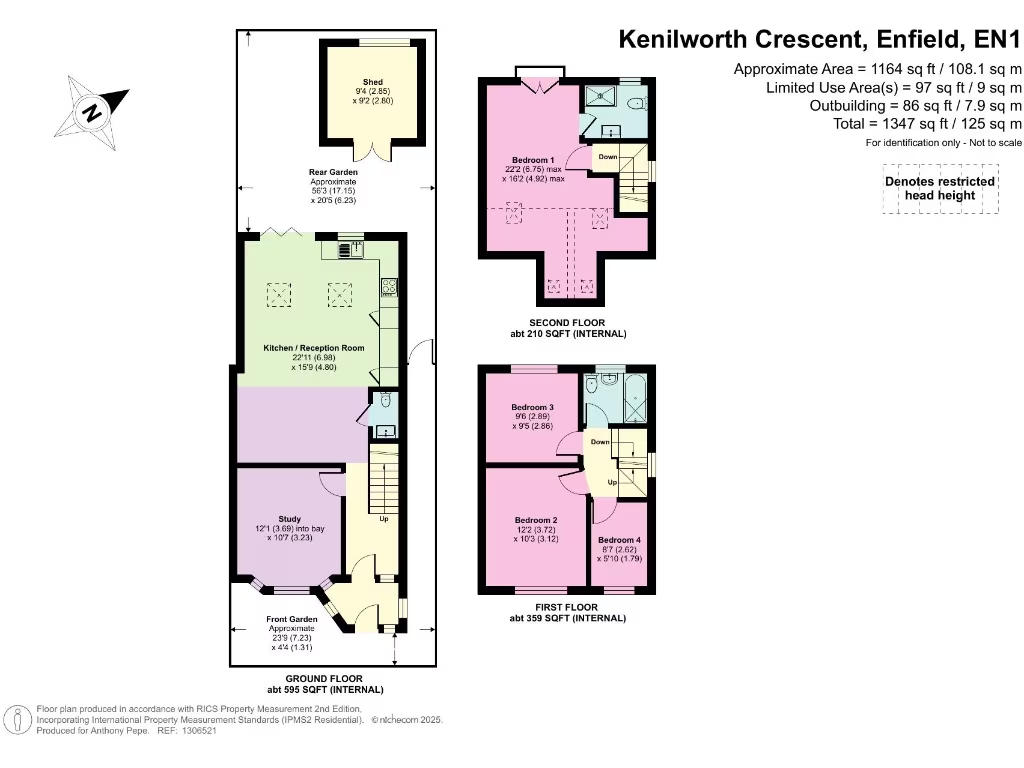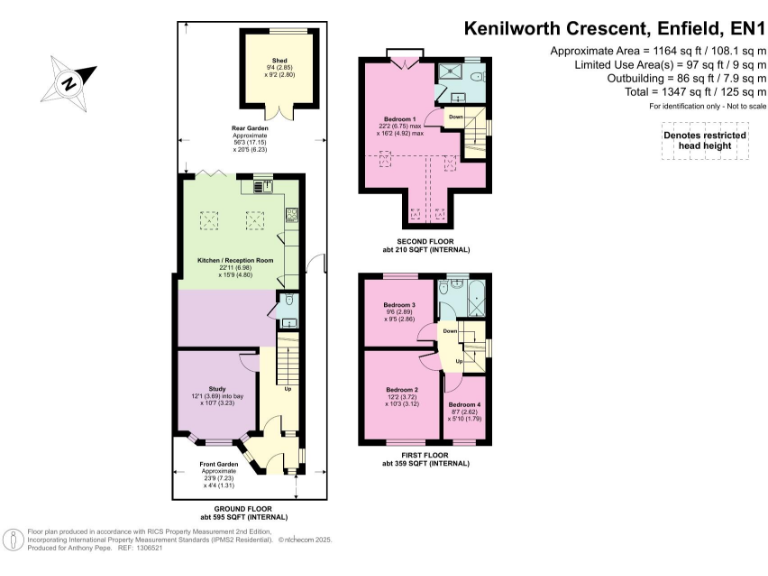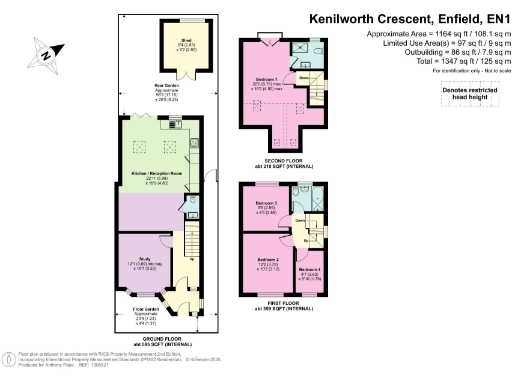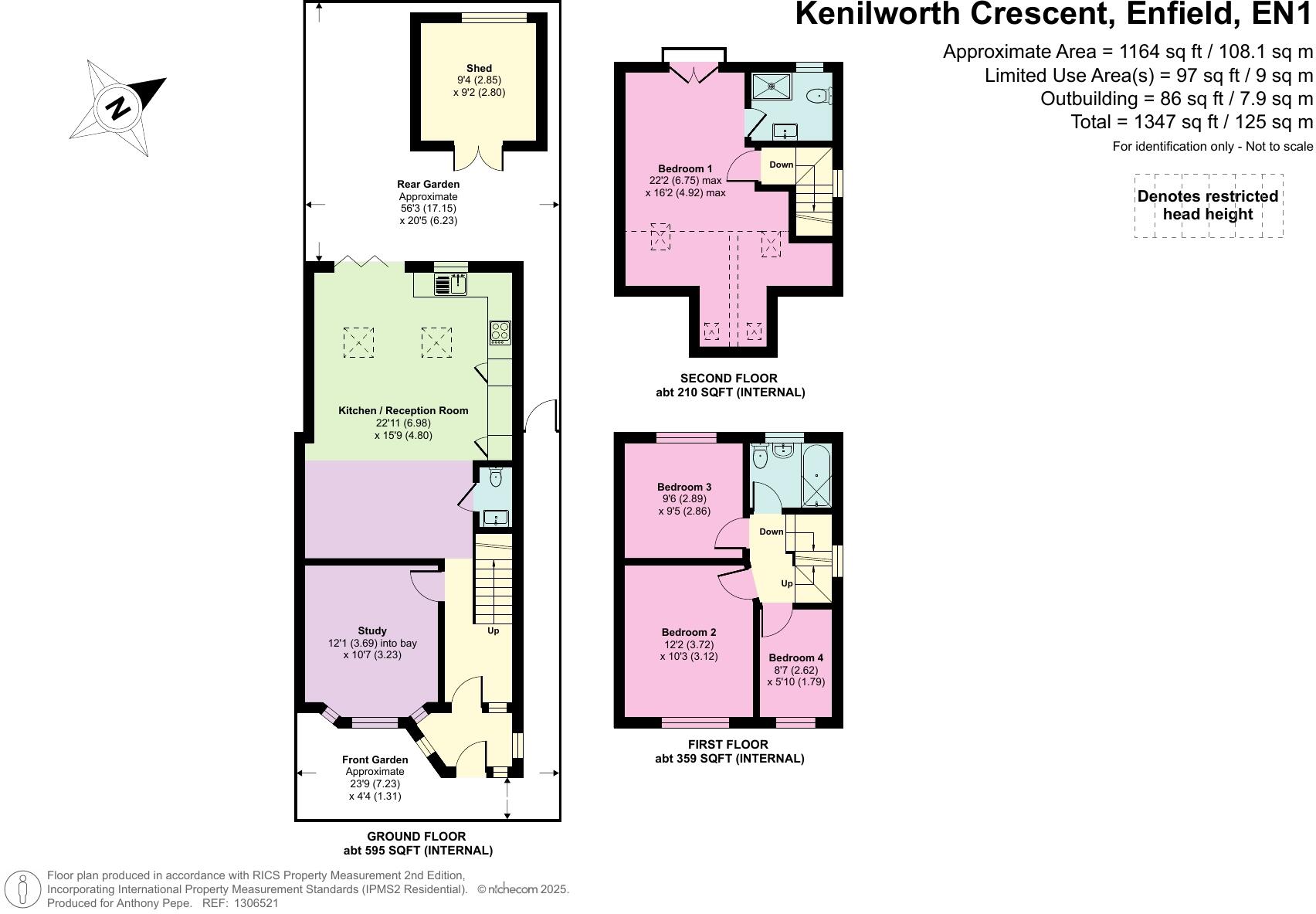Summary - 54 KENILWORTH CRESCENT ENFIELD EN1 3RF
4 bed 2 bath End of Terrace
Extended four-bedroom family home with large garden and loft en-suite.
Four bedroom end-of-terrace with loft conversion and en-suite bedroom
Open-plan modern rear extension creating bright family living space
Approximately 1,164 sq ft total accommodation
55ft rear garden with mature borders and side access
Off-street parking to the front; convenient driveway space
Freehold tenure; double glazing fitted post-2002
Solid brick walls assumed without cavity insulation (energy concern)
Fast broadband, excellent mobile signal, low local crime
This spacious four-bedroom end-of-terrace home on Kenilworth Crescent combines extended living space with practical family features. A large rear extension and loft conversion create a bright, open-plan ground floor and a private fourth bedroom with en-suite and Juliet balcony — ideal for a teenage suite, home office, or guest retreat. The generous 55ft rear garden and off-street parking make the layout particularly family-friendly.
The property is freehold and benefits from modern double glazing and a mains gas boiler with radiators. Fast broadband and excellent mobile signal suit home working and streaming. Local amenities are strong: several well-regarded primary and secondary schools nearby, three overground stations with sub-30-minute access to central London, extensive green spaces and leisure clubs, plus good road links to the A1(M) and M25.
Buyers should note the house was constructed in the late 1960s–1970s and the external walls are solid brick with no assumed cavity insulation, which may affect energy efficiency and heating costs. While the interior extension is modern and bright, there may be longer-term maintenance or upgrade needs typical of homes of this era. Council tax band is not specified.
Overall, this is a well-positioned family home combining generous living space, useful outdoor amenity and strong local connections. It will suit buyers seeking move-in-ready reception areas and loft living, while those prioritising top-rated energy efficiency or detailed utility information should allow for potential insulation improvements and confirm tax details.
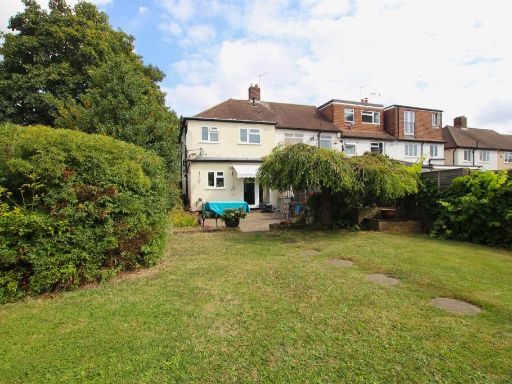 3 bedroom semi-detached house for sale in Kenilworth Crescent, Enfield, EN1 — £600,000 • 3 bed • 1 bath • 866 ft²
3 bedroom semi-detached house for sale in Kenilworth Crescent, Enfield, EN1 — £600,000 • 3 bed • 1 bath • 866 ft²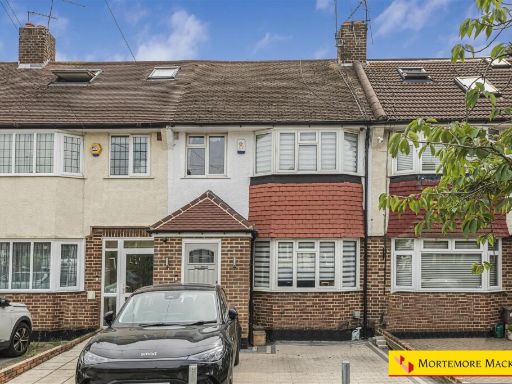 3 bedroom house for sale in Kenilworth Crescent, Enfield, EN1 — £630,000 • 3 bed • 1 bath • 945 ft²
3 bedroom house for sale in Kenilworth Crescent, Enfield, EN1 — £630,000 • 3 bed • 1 bath • 945 ft²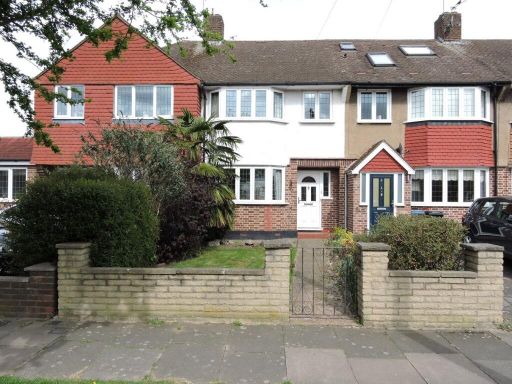 3 bedroom terraced house for sale in Kenilworth Crescent, Enfield, EN1 — £500,000 • 3 bed • 1 bath • 919 ft²
3 bedroom terraced house for sale in Kenilworth Crescent, Enfield, EN1 — £500,000 • 3 bed • 1 bath • 919 ft²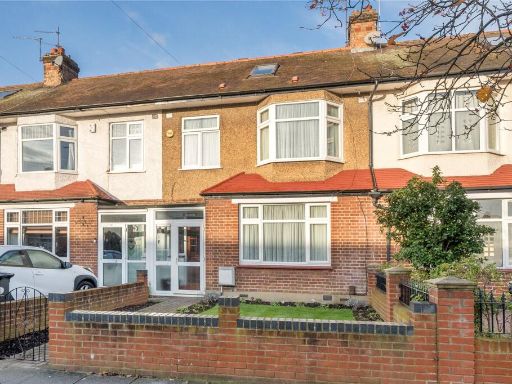 4 bedroom terraced house for sale in Willow Road, Enfield, EN1 — £550,000 • 4 bed • 2 bath • 1260 ft²
4 bedroom terraced house for sale in Willow Road, Enfield, EN1 — £550,000 • 4 bed • 2 bath • 1260 ft²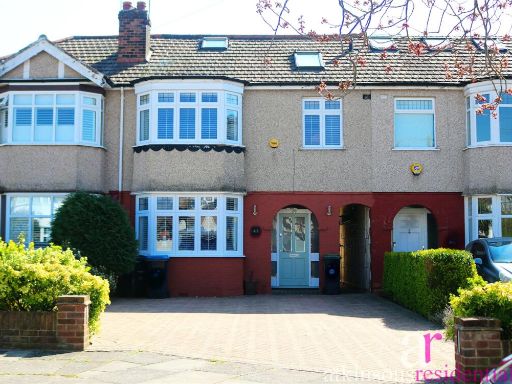 4 bedroom terraced house for sale in Buckingham Close, Enfield, Middlesex, EN1 — £675,000 • 4 bed • 2 bath • 1238 ft²
4 bedroom terraced house for sale in Buckingham Close, Enfield, Middlesex, EN1 — £675,000 • 4 bed • 2 bath • 1238 ft²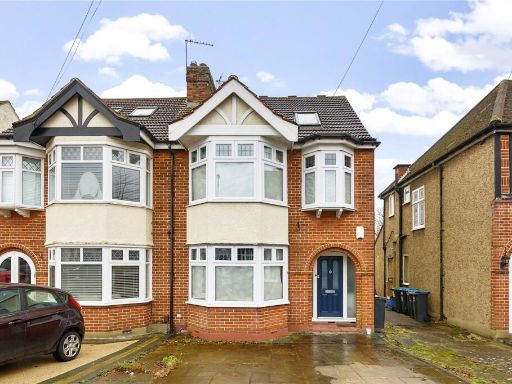 4 bedroom semi-detached house for sale in Ladysmith Road, Enfield, EN1 — £635,000 • 4 bed • 2 bath • 1581 ft²
4 bedroom semi-detached house for sale in Ladysmith Road, Enfield, EN1 — £635,000 • 4 bed • 2 bath • 1581 ft²