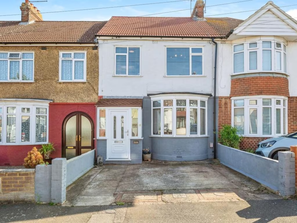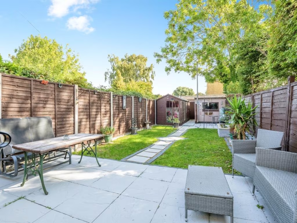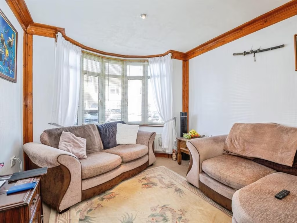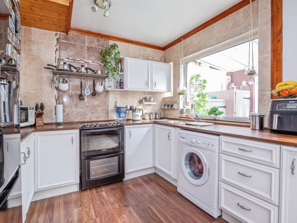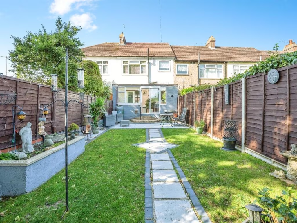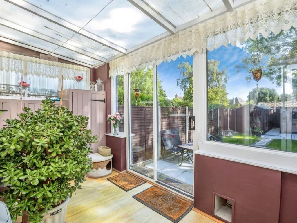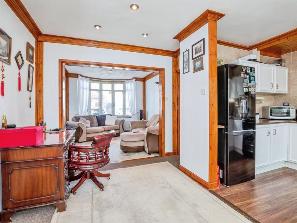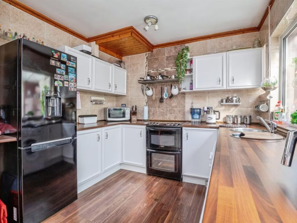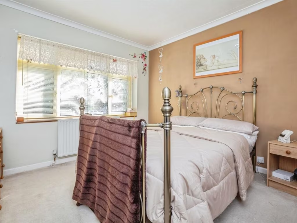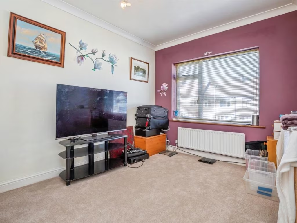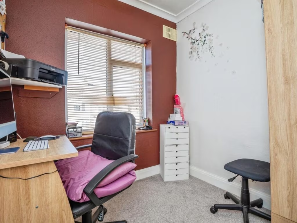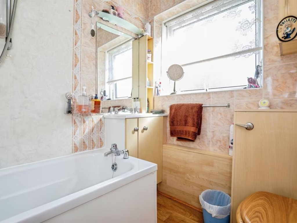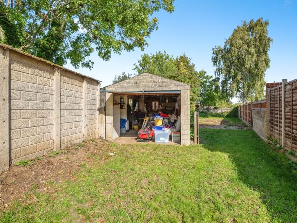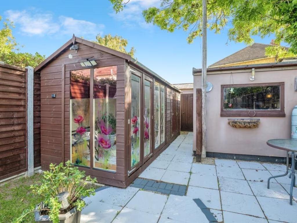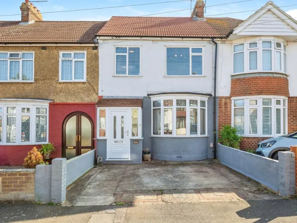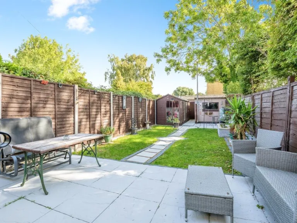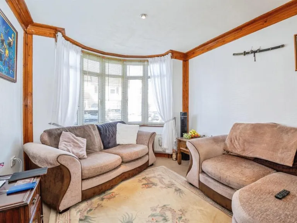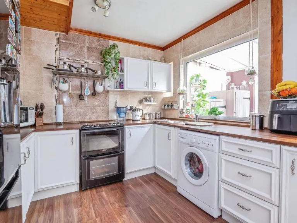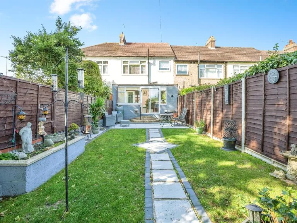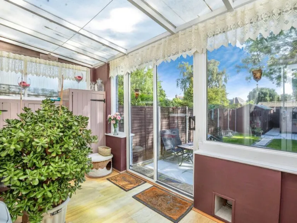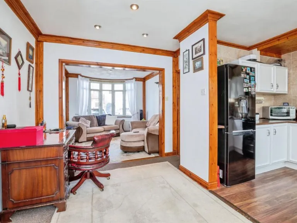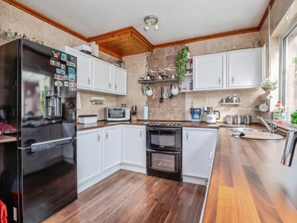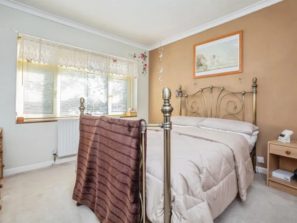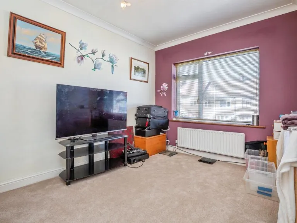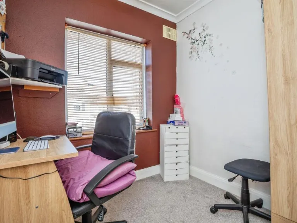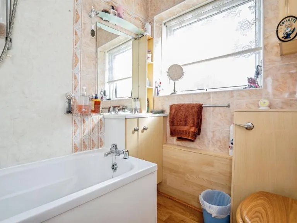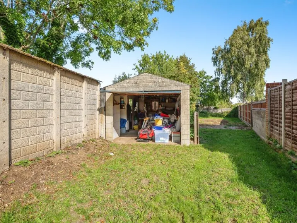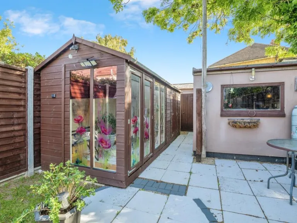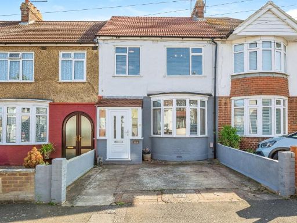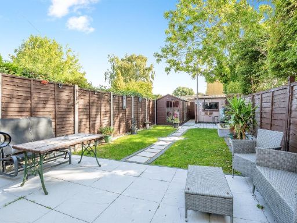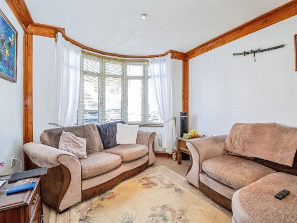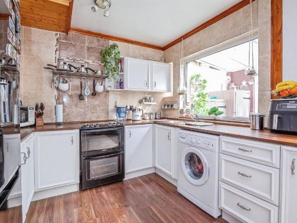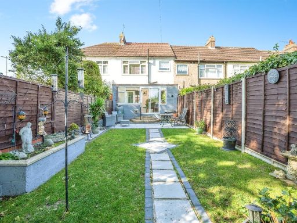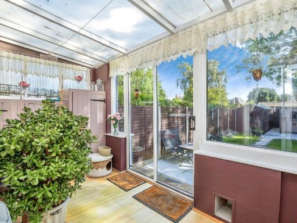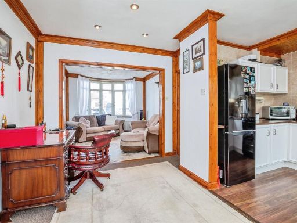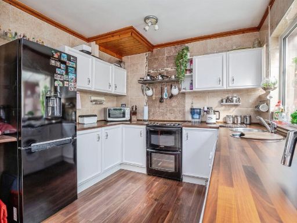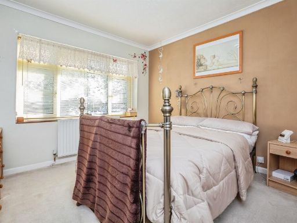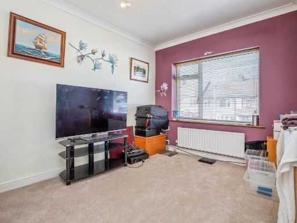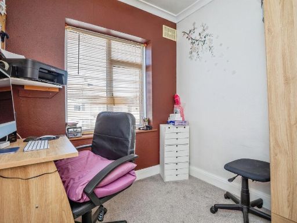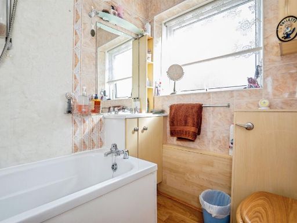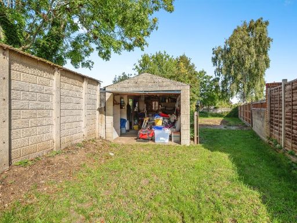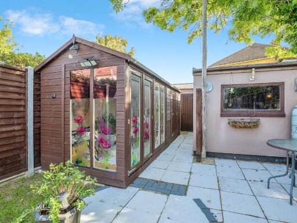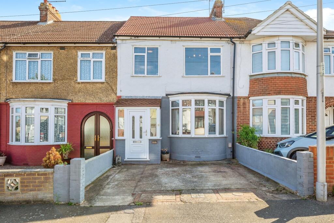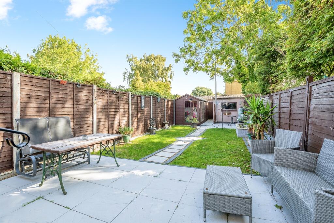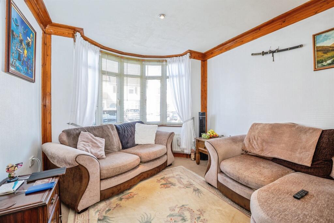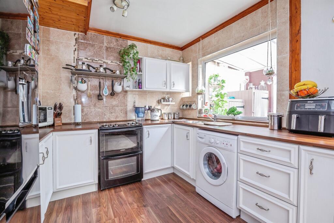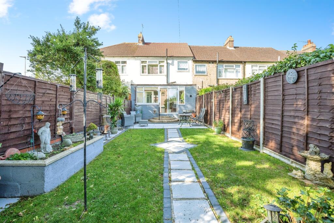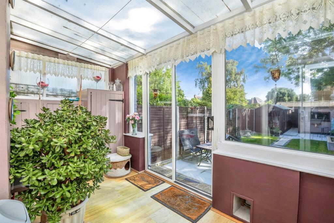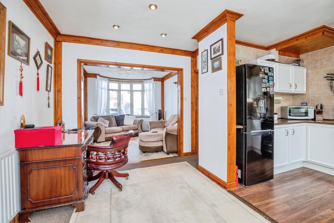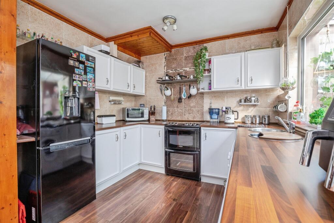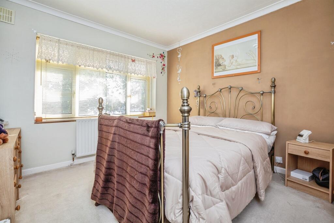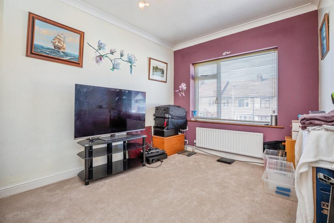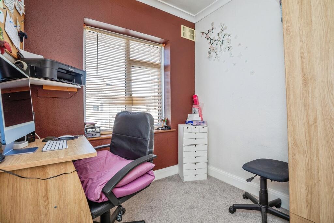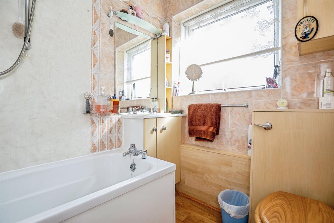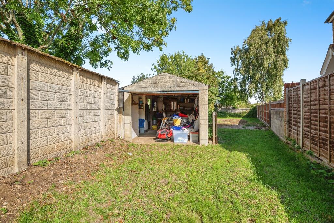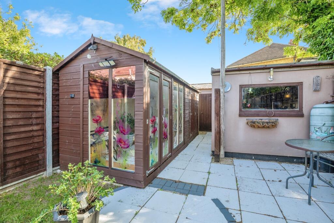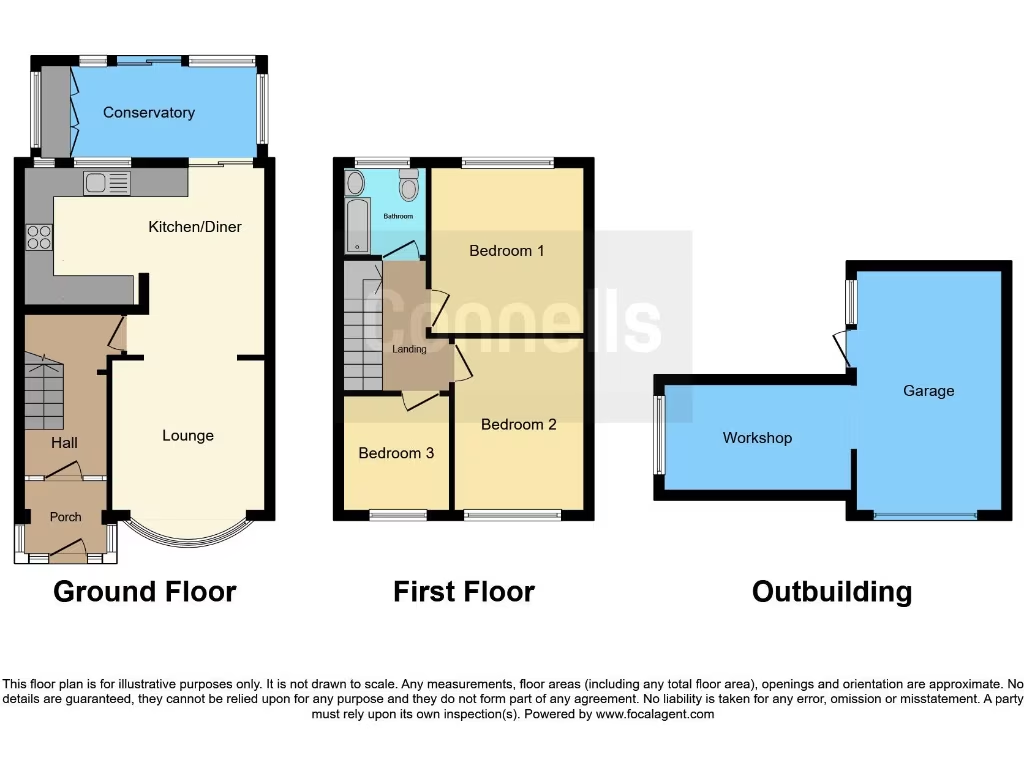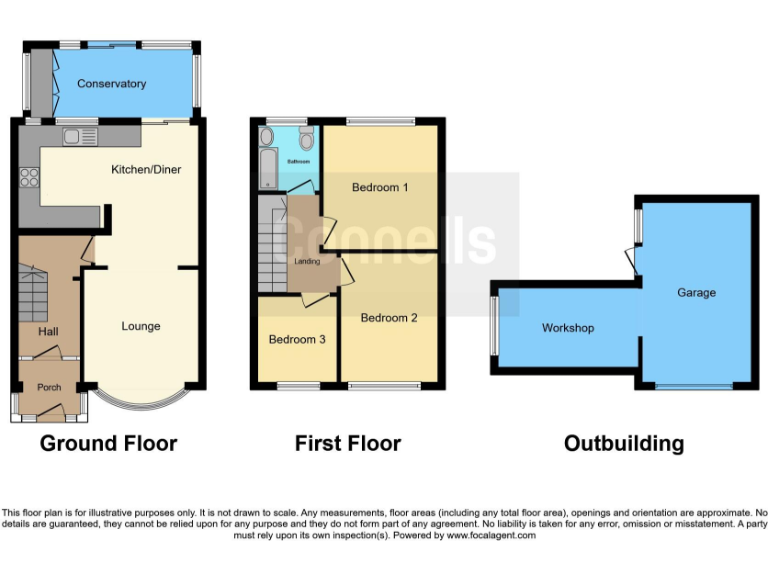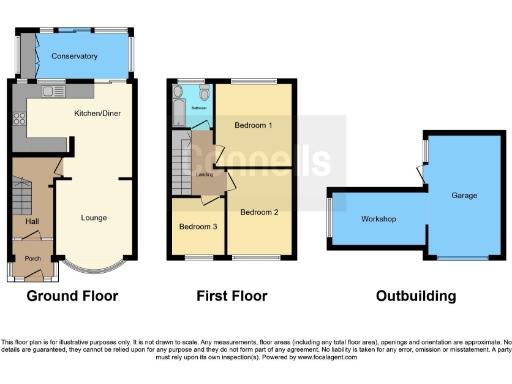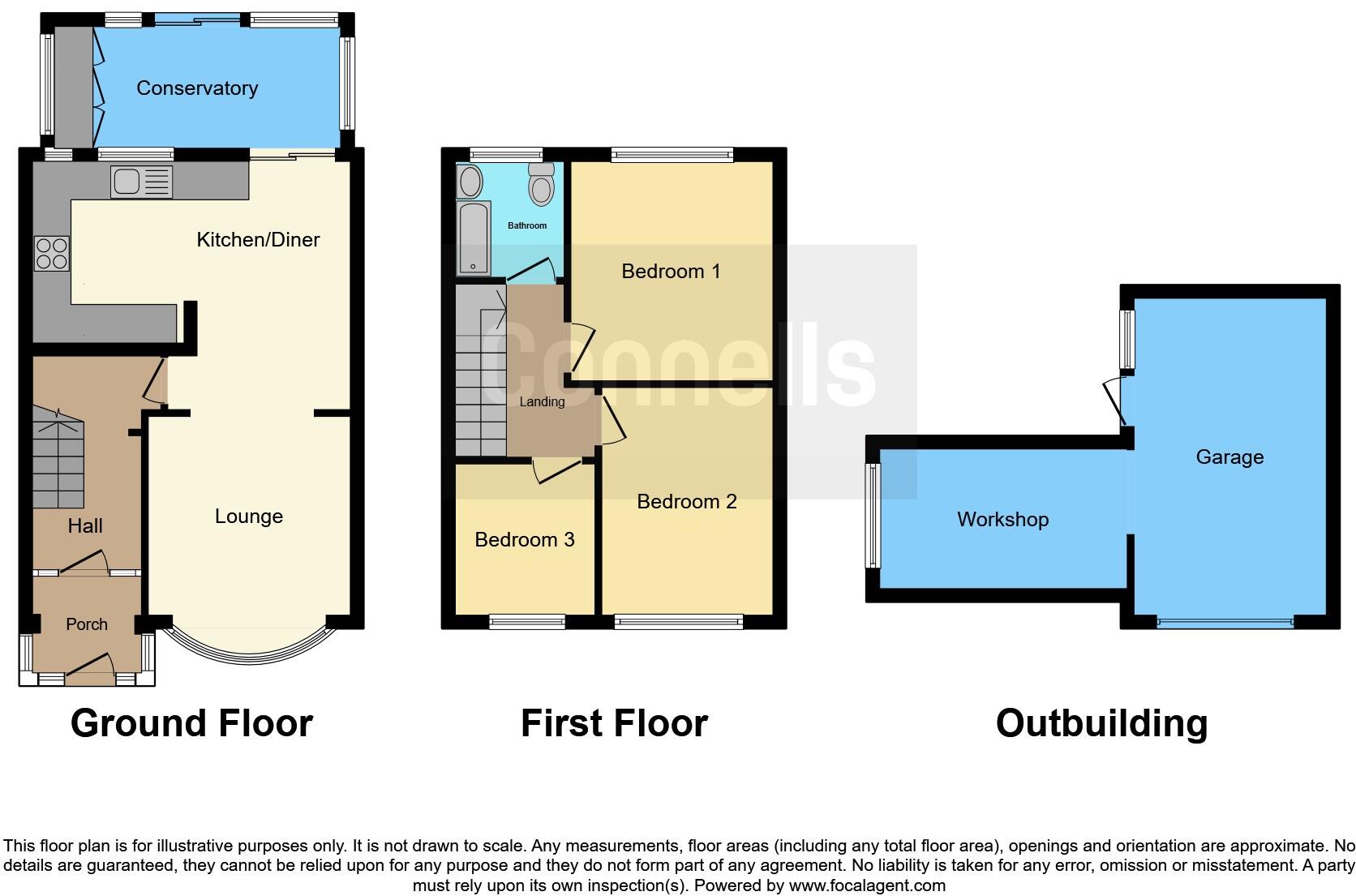Summary - 144, Haig Avenue ME1 2RX
3 bed 1 bath Terraced
Practical family terrace with garage, garden and strong school links..
- Three bedroom 1930s mid-terrace with bay front
- Conservatory and open-plan living/dining area
- Private rear garden with summer house, shed, garage/workshop
- Driveway for two cars, off-street parking provided
- Double glazing, mains gas boiler and radiators
- Modest internal size (~776 sq ft) — limited space
- Roof tiles in mixed condition; cosmetic updating likely
- Freehold; no flood risk; good local schools and rail links
This bay-fronted 1930s mid-terrace offers practical family living arranged across two storeys with three bedrooms and a conservatory leading to a private rear garden. The layout provides a comfortable lounge, a generous dining/living space and a fitted kitchen; two of the bedrooms are doubles. Useful ancillary space includes a summer house, shed, plus a garage and workshop at the end of the garden.
The property is Freehold with double glazing and mains gas central heating. It sits in a well-connected area (good rail links to London) with several highly rated local schools within easy reach, making it well-suited to families or buy-to-let investors seeking reliable tenant demand. Council tax is described as affordable and there is off-street parking for up to two cars.
Buyers should note the overall internal size is modest (approximately 776 sq ft) and some elements require updating — roof tiles are in mixed condition and general cosmetic modernisation may be needed. Prospective purchasers should confirm exact room sizes and the condition of services and roof by inspection. No flood risk is reported and broadband and mobile signals are strong.
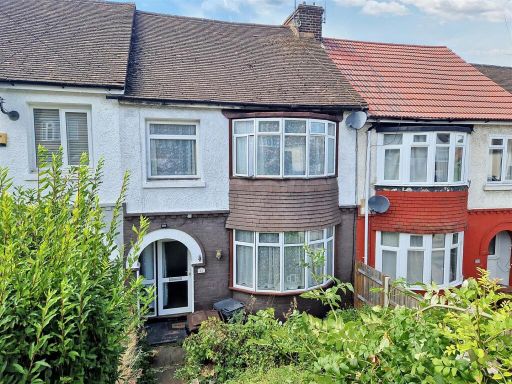 3 bedroom terraced house for sale in Howard Avenue, Rochester, ME1 — £300,000 • 3 bed • 1 bath • 926 ft²
3 bedroom terraced house for sale in Howard Avenue, Rochester, ME1 — £300,000 • 3 bed • 1 bath • 926 ft²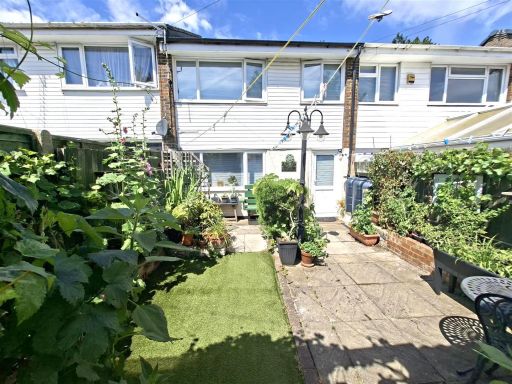 3 bedroom terraced house for sale in Orion Road, Rochester, ME1 — £295,000 • 3 bed • 1 bath • 1082 ft²
3 bedroom terraced house for sale in Orion Road, Rochester, ME1 — £295,000 • 3 bed • 1 bath • 1082 ft²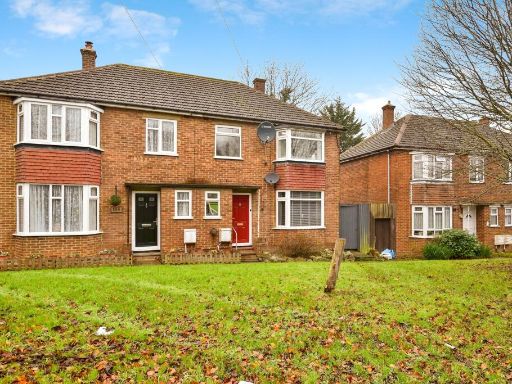 3 bedroom semi-detached house for sale in The Tideway, Rochester, Kent, ME1 — £350,000 • 3 bed • 1 bath • 968 ft²
3 bedroom semi-detached house for sale in The Tideway, Rochester, Kent, ME1 — £350,000 • 3 bed • 1 bath • 968 ft²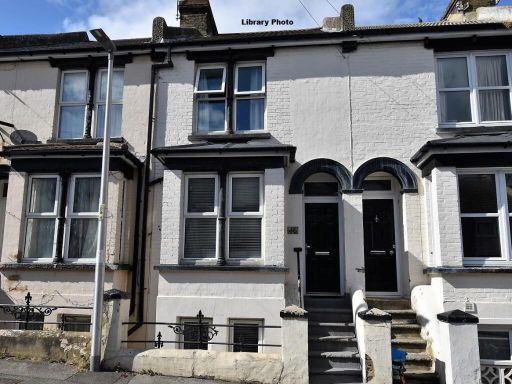 3 bedroom terraced house for sale in Castle Avenue, Rochester, ME1 — £310,000 • 3 bed • 2 bath • 1228 ft²
3 bedroom terraced house for sale in Castle Avenue, Rochester, ME1 — £310,000 • 3 bed • 2 bath • 1228 ft²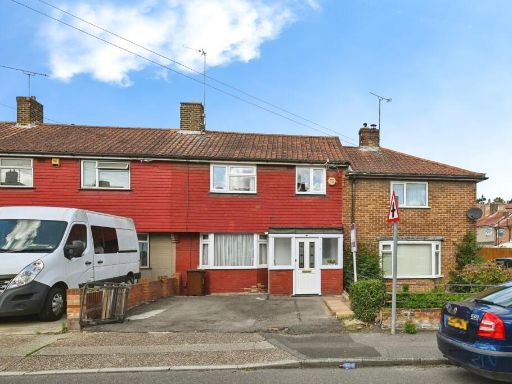 3 bedroom terraced house for sale in Weller Avenue, ROCHESTER, Kent, ME1 — £300,000 • 3 bed • 1 bath • 735 ft²
3 bedroom terraced house for sale in Weller Avenue, ROCHESTER, Kent, ME1 — £300,000 • 3 bed • 1 bath • 735 ft²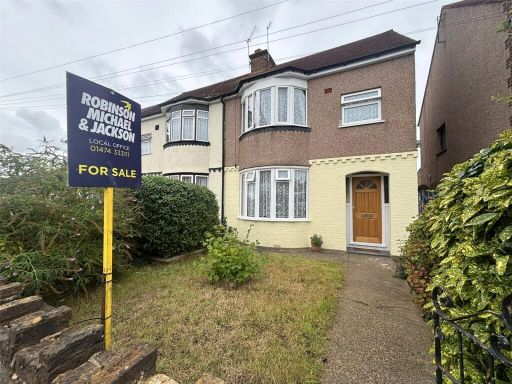 3 bedroom end of terrace house for sale in Milroy Avenue, Northfleet, Kent, DA11 — £375,000 • 3 bed • 1 bath • 894 ft²
3 bedroom end of terrace house for sale in Milroy Avenue, Northfleet, Kent, DA11 — £375,000 • 3 bed • 1 bath • 894 ft²