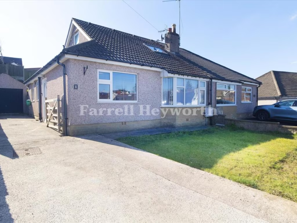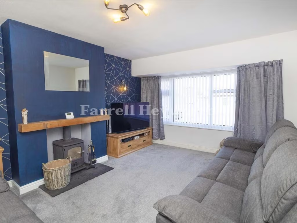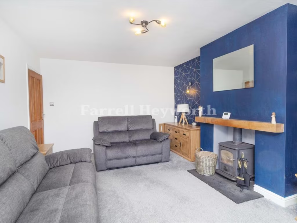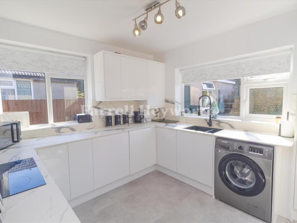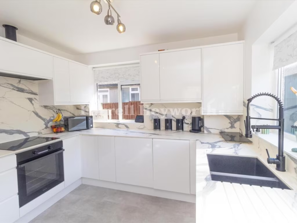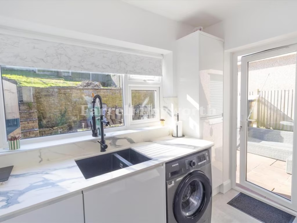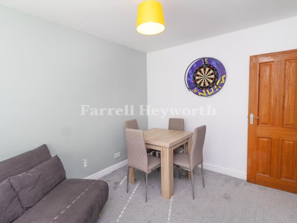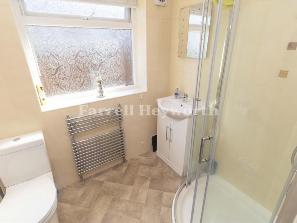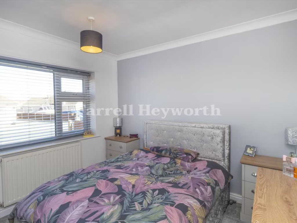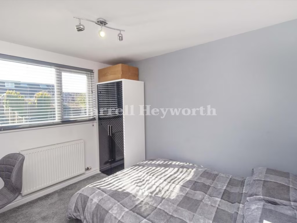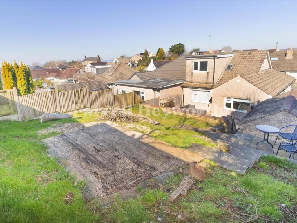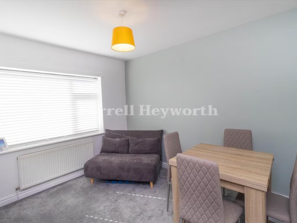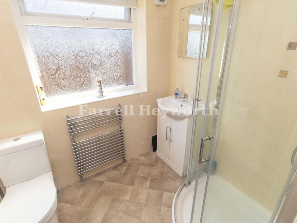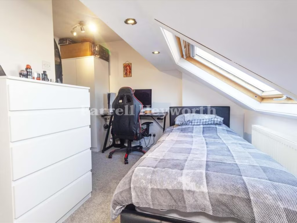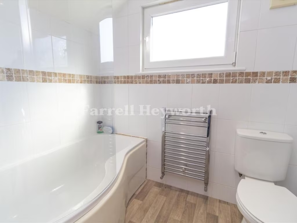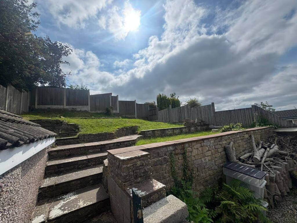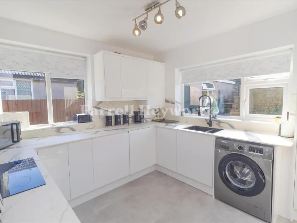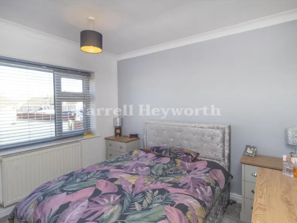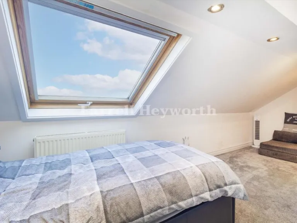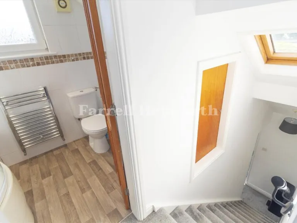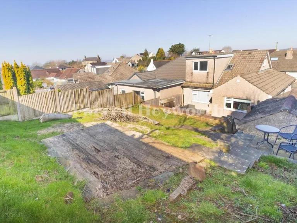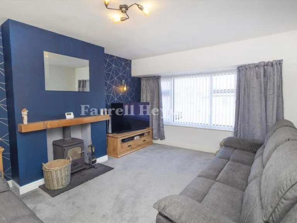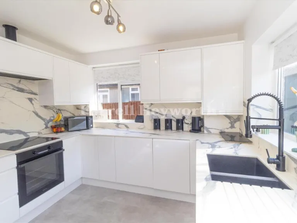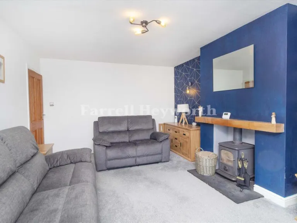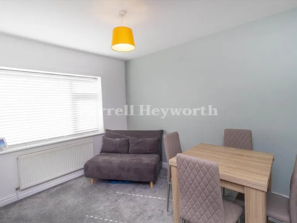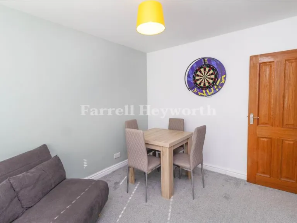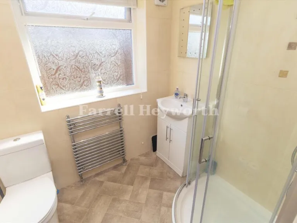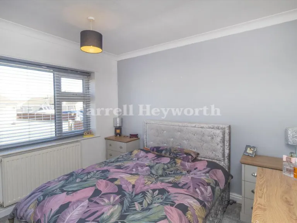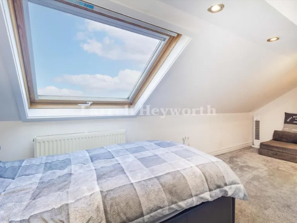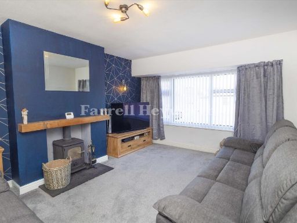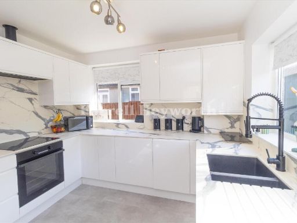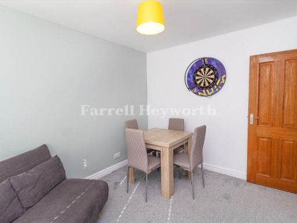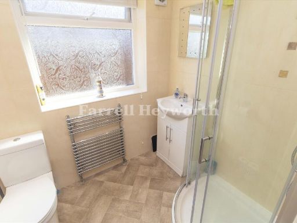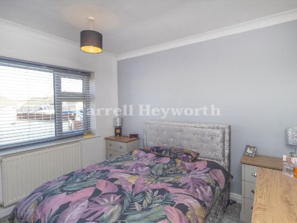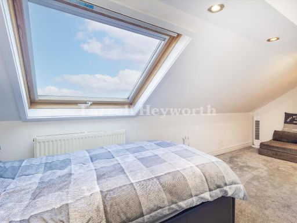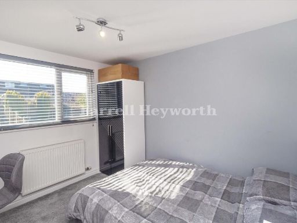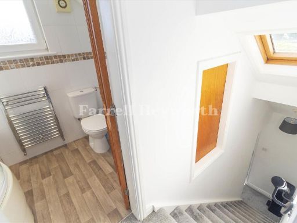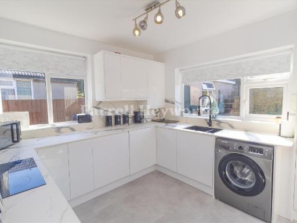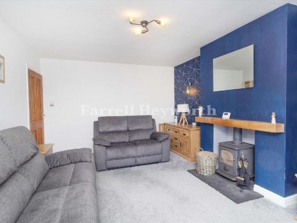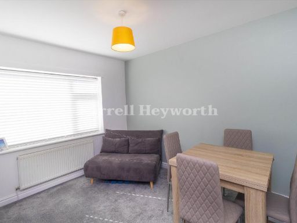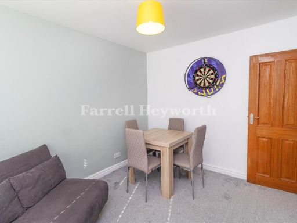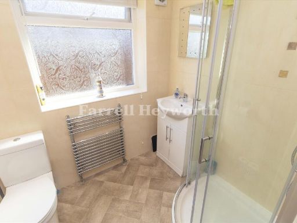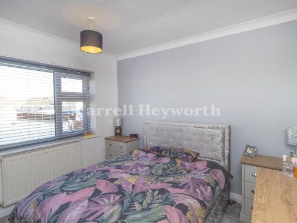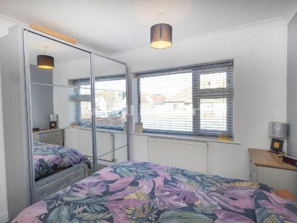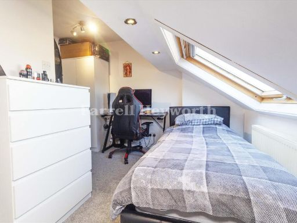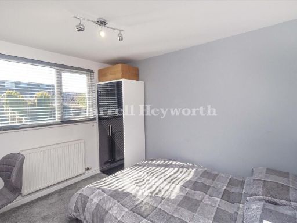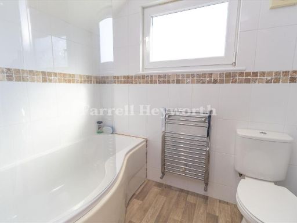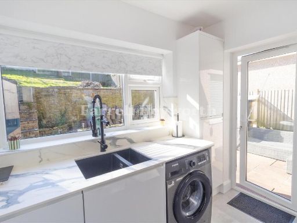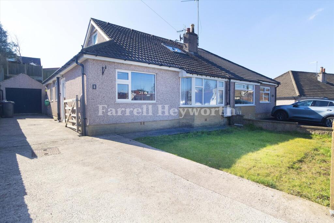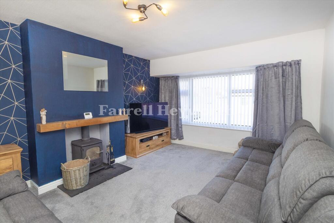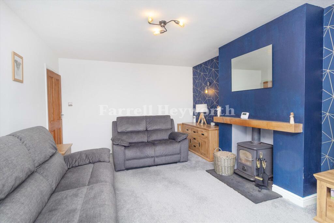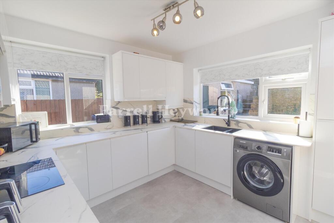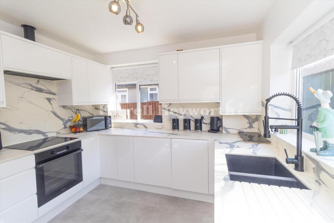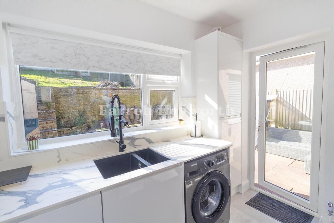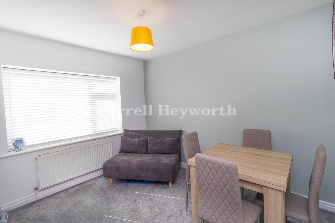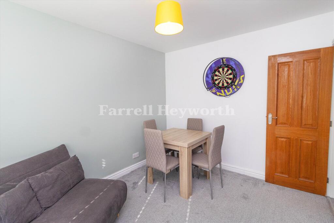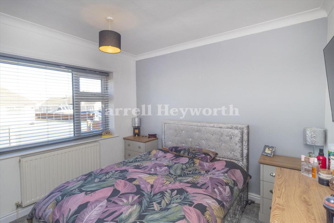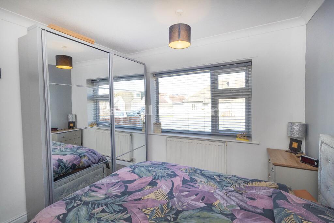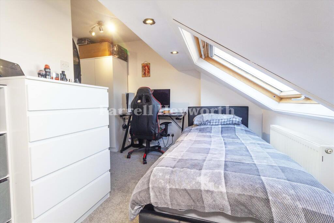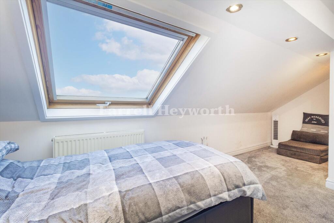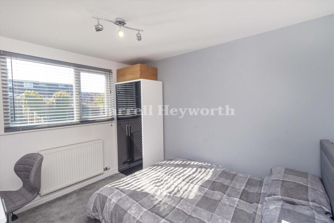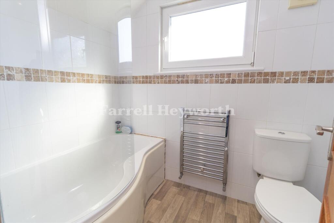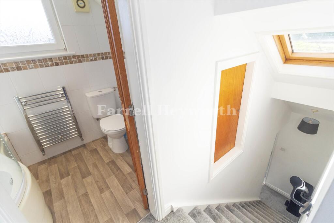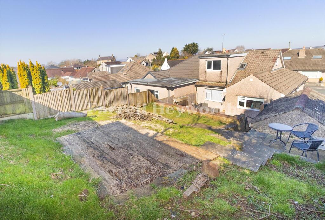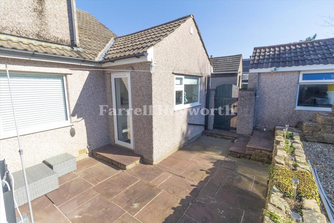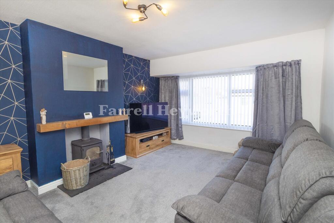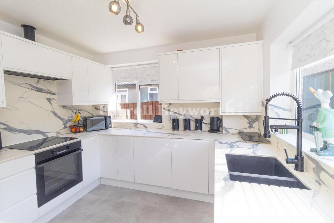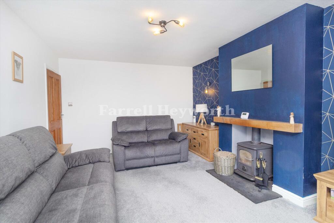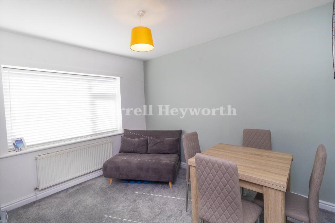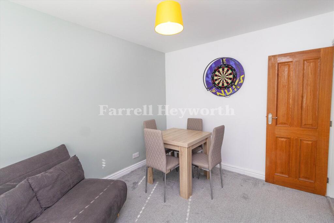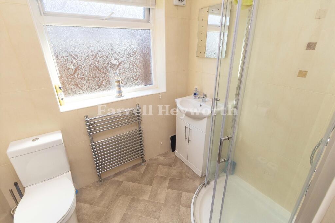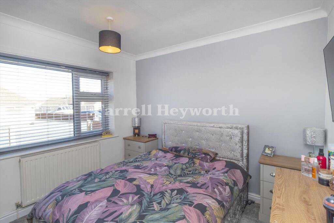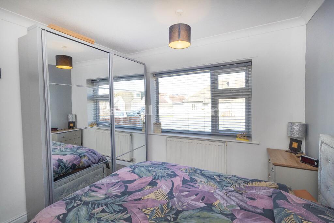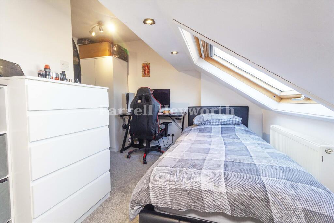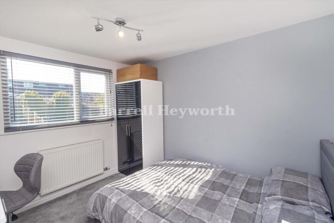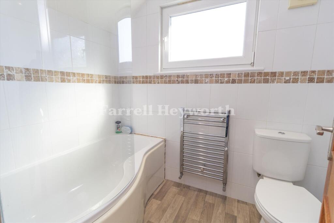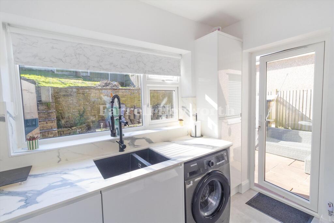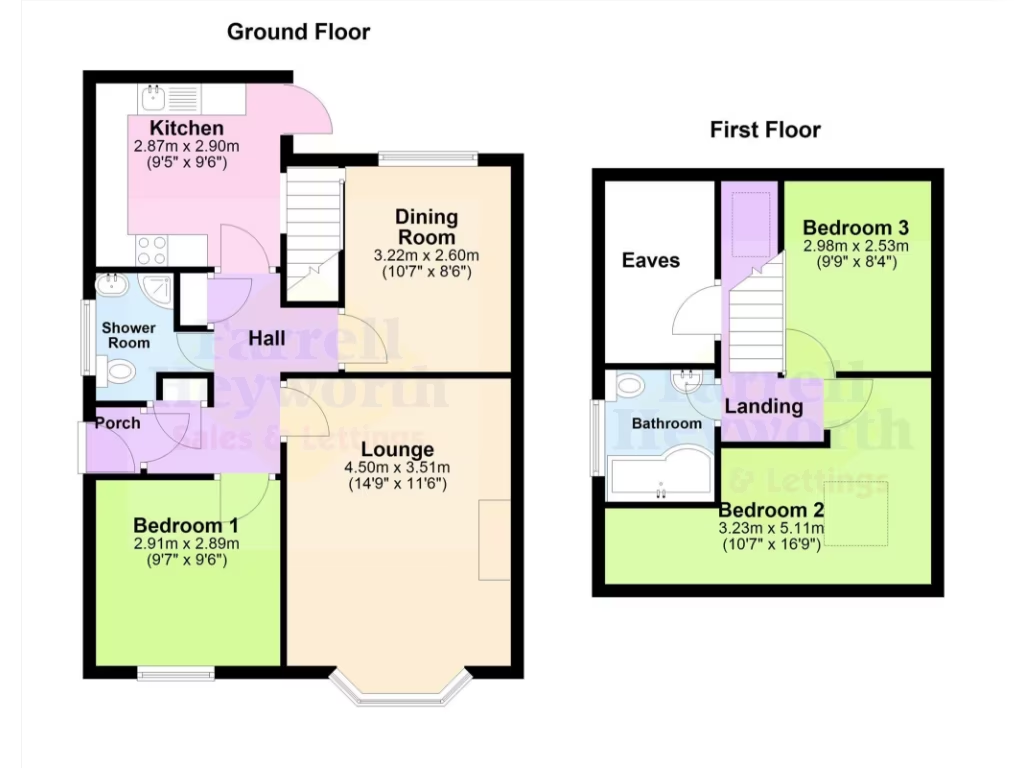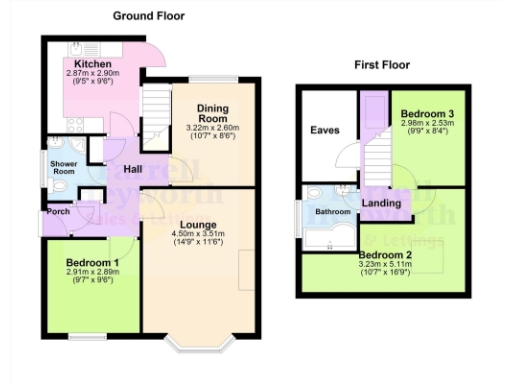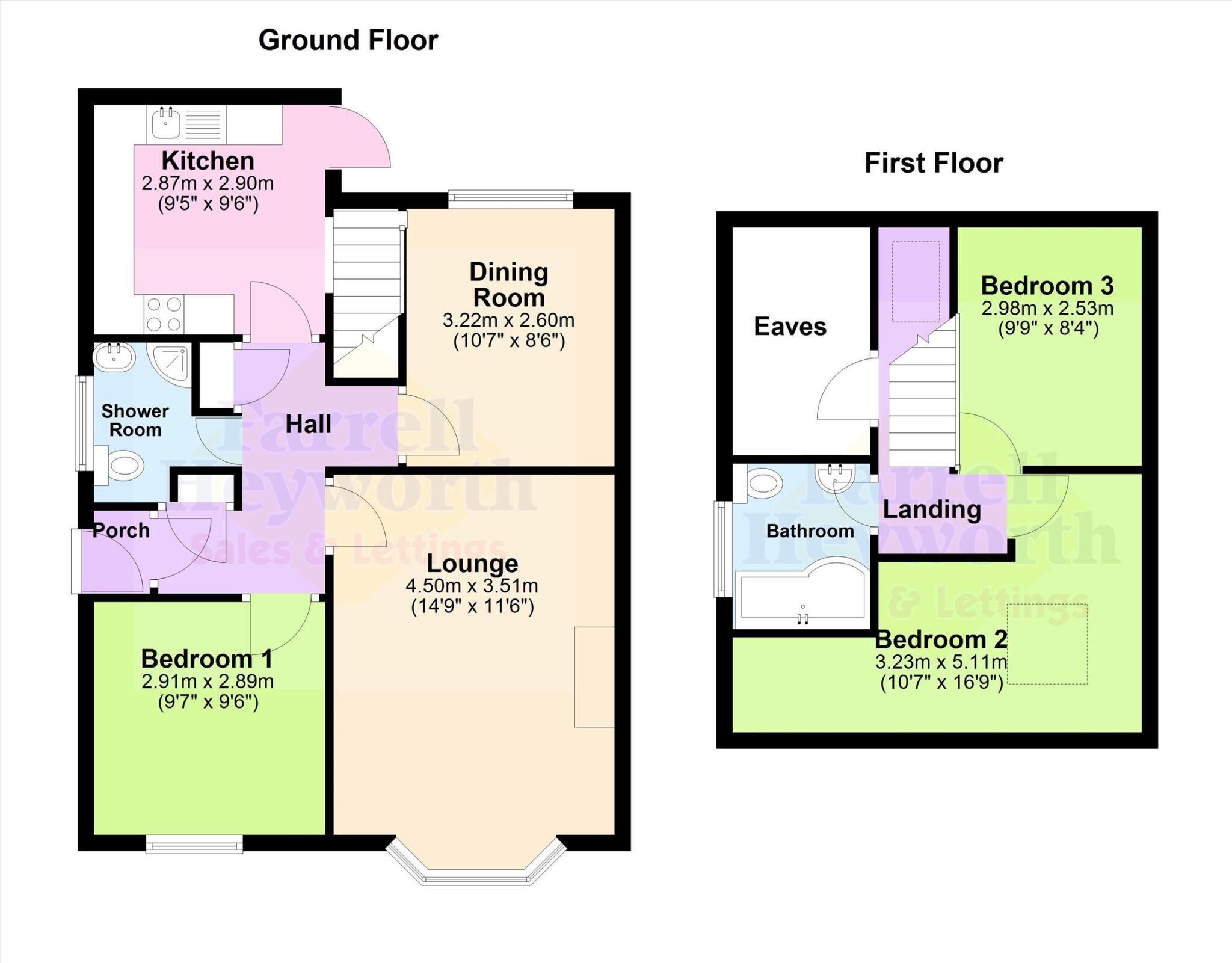Summary - 8 MONKSWELL AVENUE BOLTON LE SANDS CARNFORTH LA5 8JY
4 bed 2 bath Semi-Detached
Comfortable, well-located home with garage, garden and upgrade potential for families.
Semi-detached bungalow with flexible three/four bedroom layout
Generous lounge with contemporary log-burning stove
Modern fitted kitchen; two bathrooms (shower room and family bathroom)
Detached garage with power plus private driveway parking
Good-sized split-level rear garden, ideal for entertaining
Modest total floor area (~704 sq ft); rooms are compact
Cavity walls assumed uninsulated — opportunity to improve efficiency
Freehold, Council Tax Band C; built 1950–1966
This semi-detached bungalow in Bolton Le Sands offers flexible living across two levels, suited to families or those wanting adaptable accommodation. The ground floor benefits from a generous lounge with a log-burning stove, a modern fitted kitchen and a versatile room currently used as a dining room that could serve as a fourth bedroom or home office.
Two further double bedrooms and a family bathroom are arranged on the first floor, giving clear separation between living and sleeping areas. Practical features include double glazing, mains gas central heating with a boiler and radiators, a detached garage with power and a private driveway for off-road parking. The split-level rear garden is a good-sized, private outdoor space for children and entertaining.
Buyers should note the property’s modest total floor area (approximately 704 sq ft) despite offering four bedrooms, so internal room sizes are generally compact. The walls are cavity-built with no known added insulation (assumed), so improving thermal efficiency would be a sensible early investment. The property dates from the 1950s–1960s and, while presented well, offers further scope for updating and reconfiguration to suit contemporary living.
Set in an affluent, low-crime village with fast broadband, excellent mobile signal and good local schools and amenities nearby, this freehold home provides convenience and potential. Council Tax Band C keeps ongoing costs reasonable. For buyers seeking a comfortable, well-located home with clear opportunities to enhance energy performance and layout, this bungalow is worth viewing.
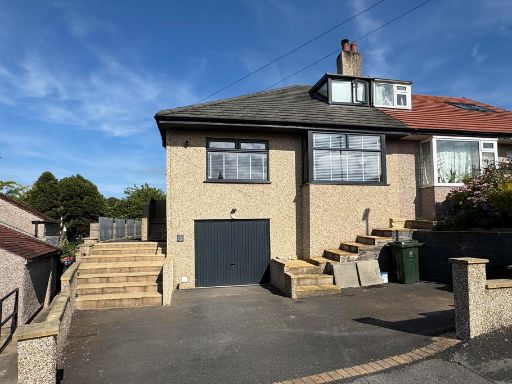 3 bedroom semi-detached bungalow for sale in Greenwood Avenue, Bolton Le Sands, Carnforth, LA5 — £374,950 • 3 bed • 1 bath • 1259 ft²
3 bedroom semi-detached bungalow for sale in Greenwood Avenue, Bolton Le Sands, Carnforth, LA5 — £374,950 • 3 bed • 1 bath • 1259 ft²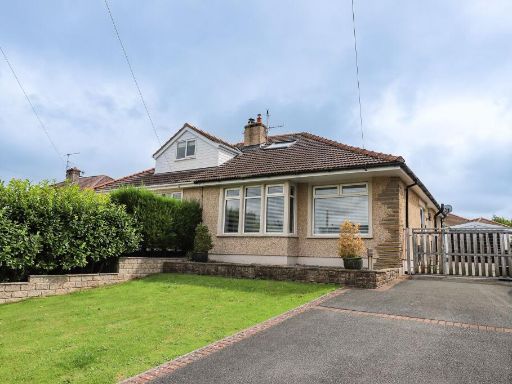 2 bedroom bungalow for sale in St Nicholas Lane, Bolton le Sands, Carnforth, LA5 — £279,950 • 2 bed • 1 bath • 969 ft²
2 bedroom bungalow for sale in St Nicholas Lane, Bolton le Sands, Carnforth, LA5 — £279,950 • 2 bed • 1 bath • 969 ft²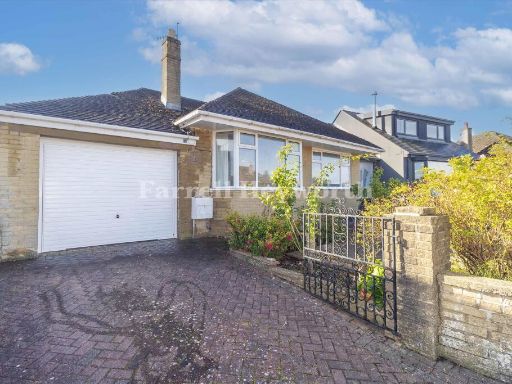 2 bedroom bungalow for sale in Monkswell Avenue, Bolton Le Sands, Carnforth, LA5 — £299,950 • 2 bed • 1 bath • 578 ft²
2 bedroom bungalow for sale in Monkswell Avenue, Bolton Le Sands, Carnforth, LA5 — £299,950 • 2 bed • 1 bath • 578 ft²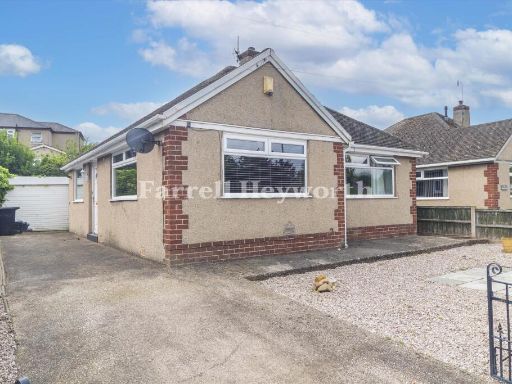 2 bedroom bungalow for sale in Merefell Road, Bolton Le Sands, Carnforth, LA5 — £279,950 • 2 bed • 1 bath • 586 ft²
2 bedroom bungalow for sale in Merefell Road, Bolton Le Sands, Carnforth, LA5 — £279,950 • 2 bed • 1 bath • 586 ft²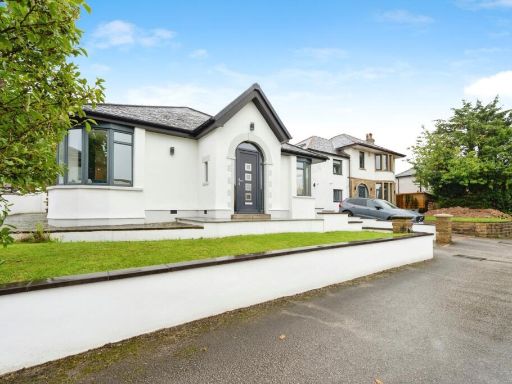 4 bedroom detached bungalow for sale in Clarksfield Road, Bolton le Sands, Carnforth, LA5 — £500,000 • 4 bed • 1 bath • 1844 ft²
4 bedroom detached bungalow for sale in Clarksfield Road, Bolton le Sands, Carnforth, LA5 — £500,000 • 4 bed • 1 bath • 1844 ft²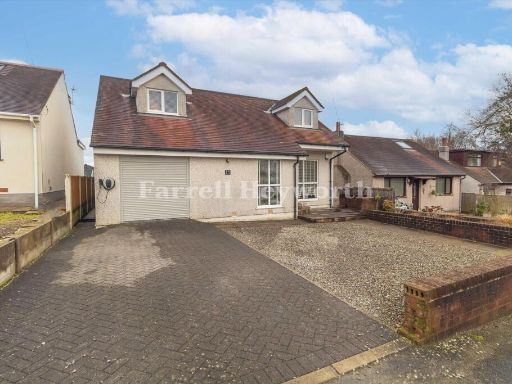 3 bedroom bungalow for sale in Monkswell Drive, Bolton Le Sands, Carnforth, LA5 — £350,000 • 3 bed • 1 bath • 944 ft²
3 bedroom bungalow for sale in Monkswell Drive, Bolton Le Sands, Carnforth, LA5 — £350,000 • 3 bed • 1 bath • 944 ft²