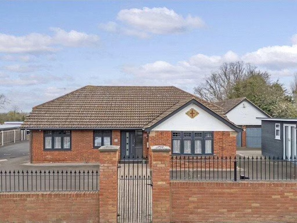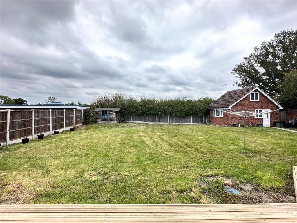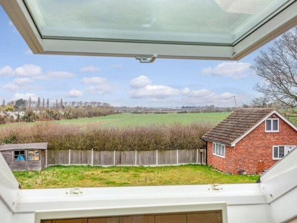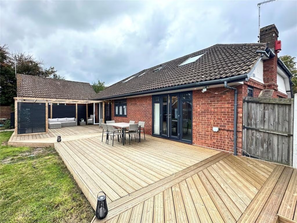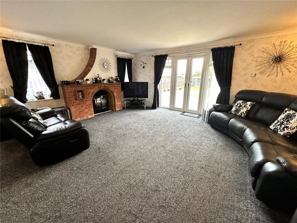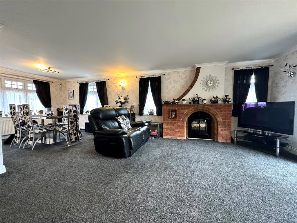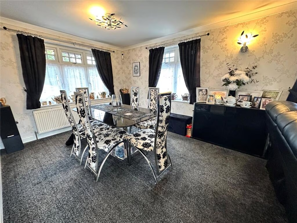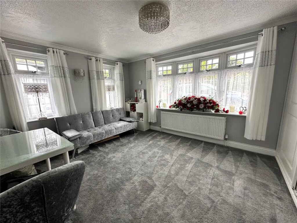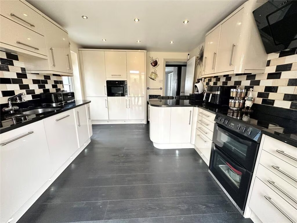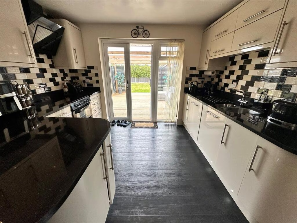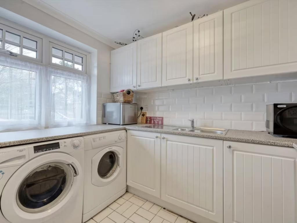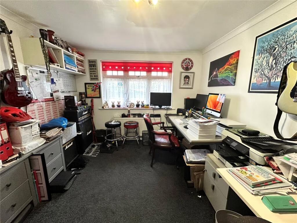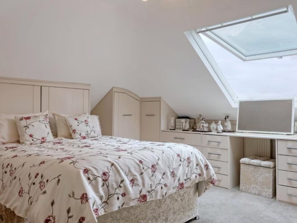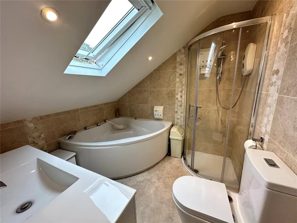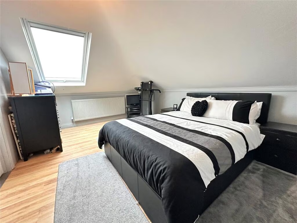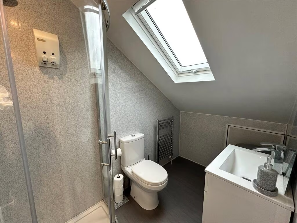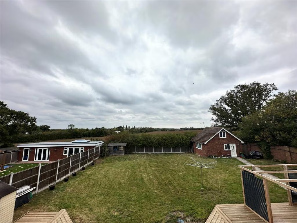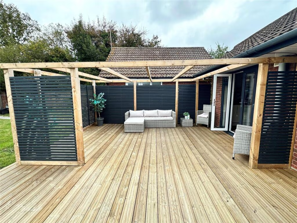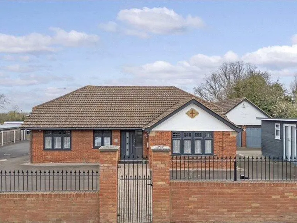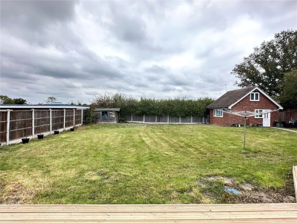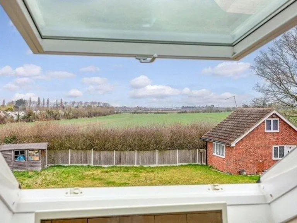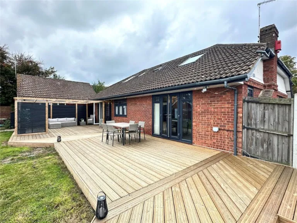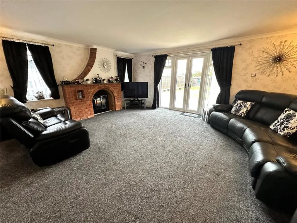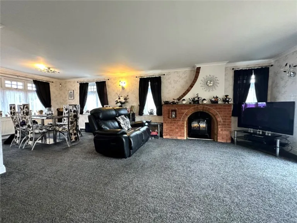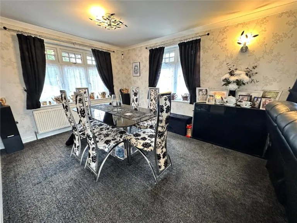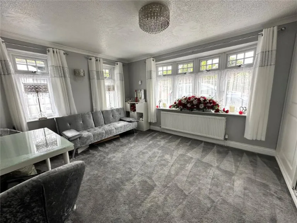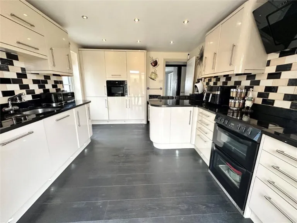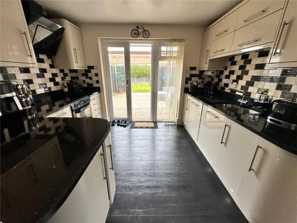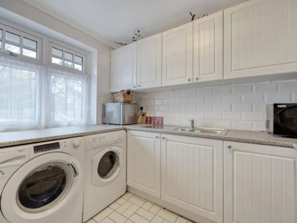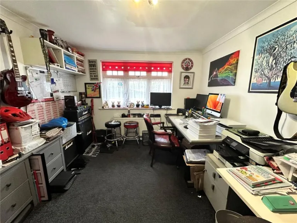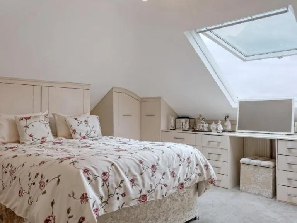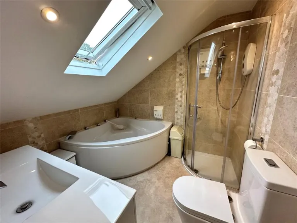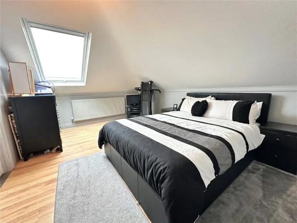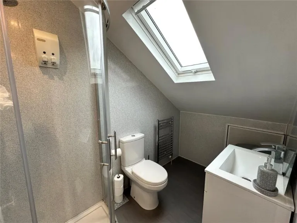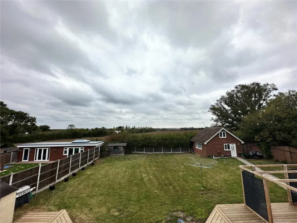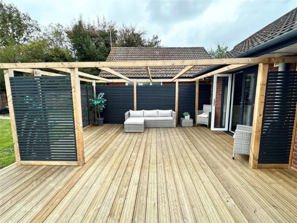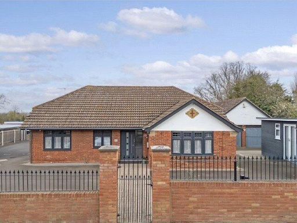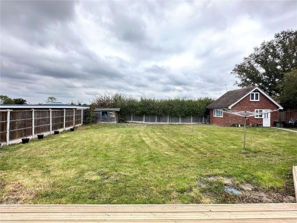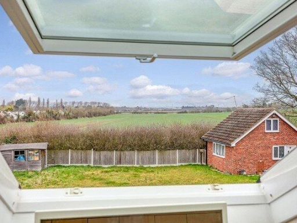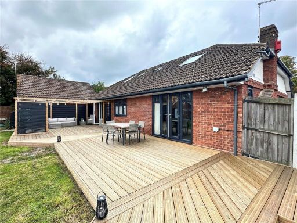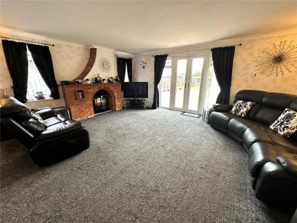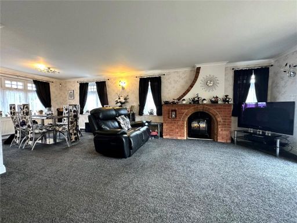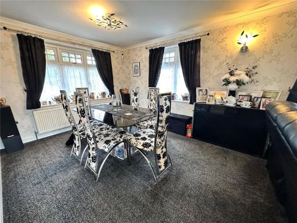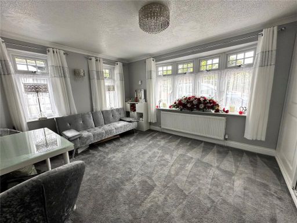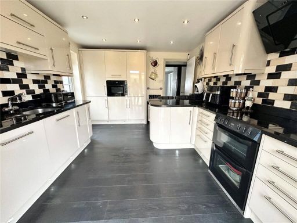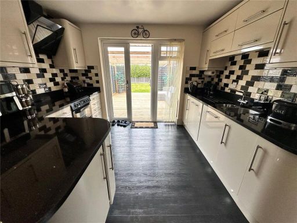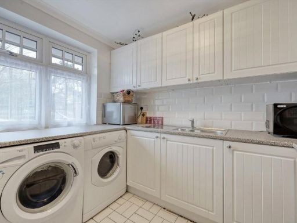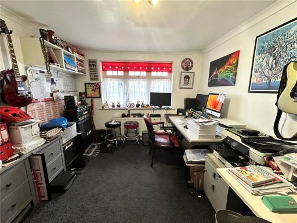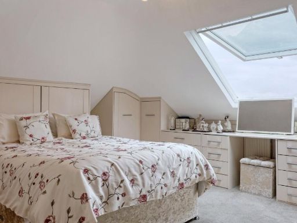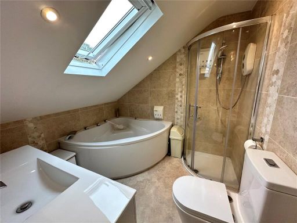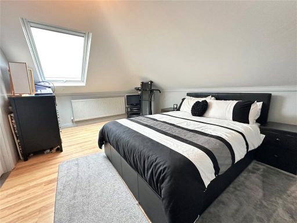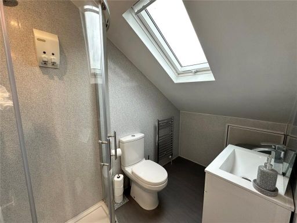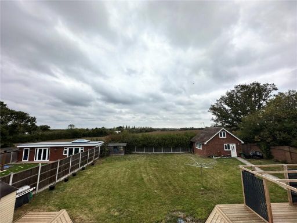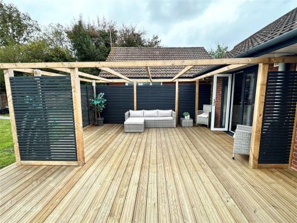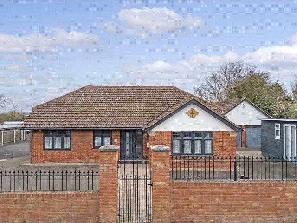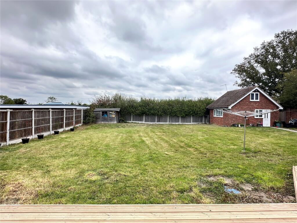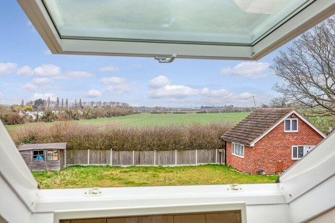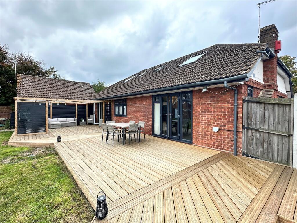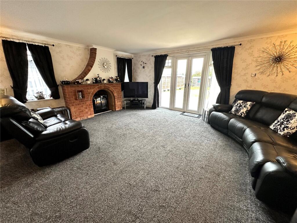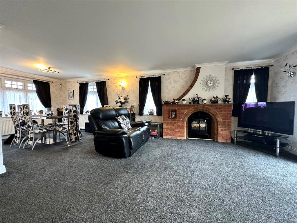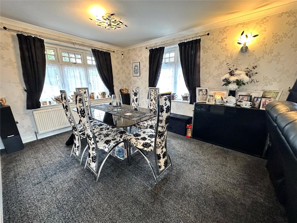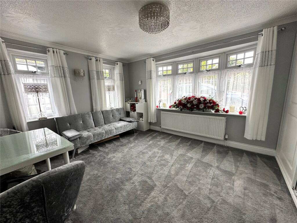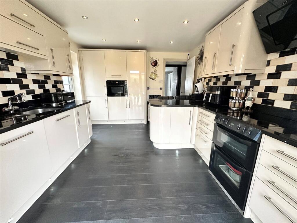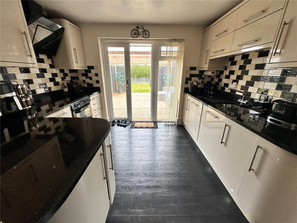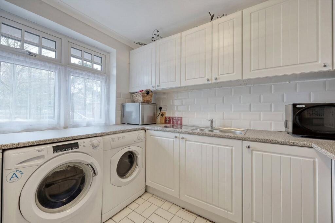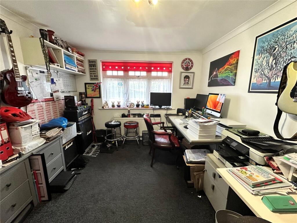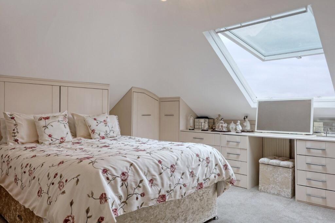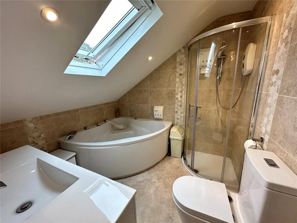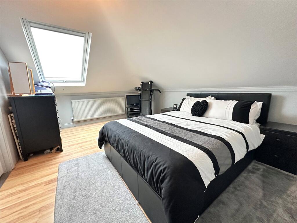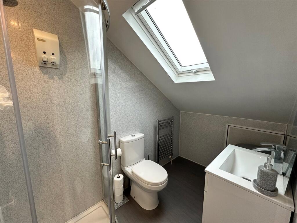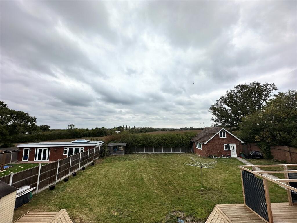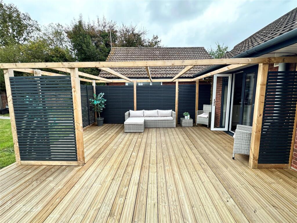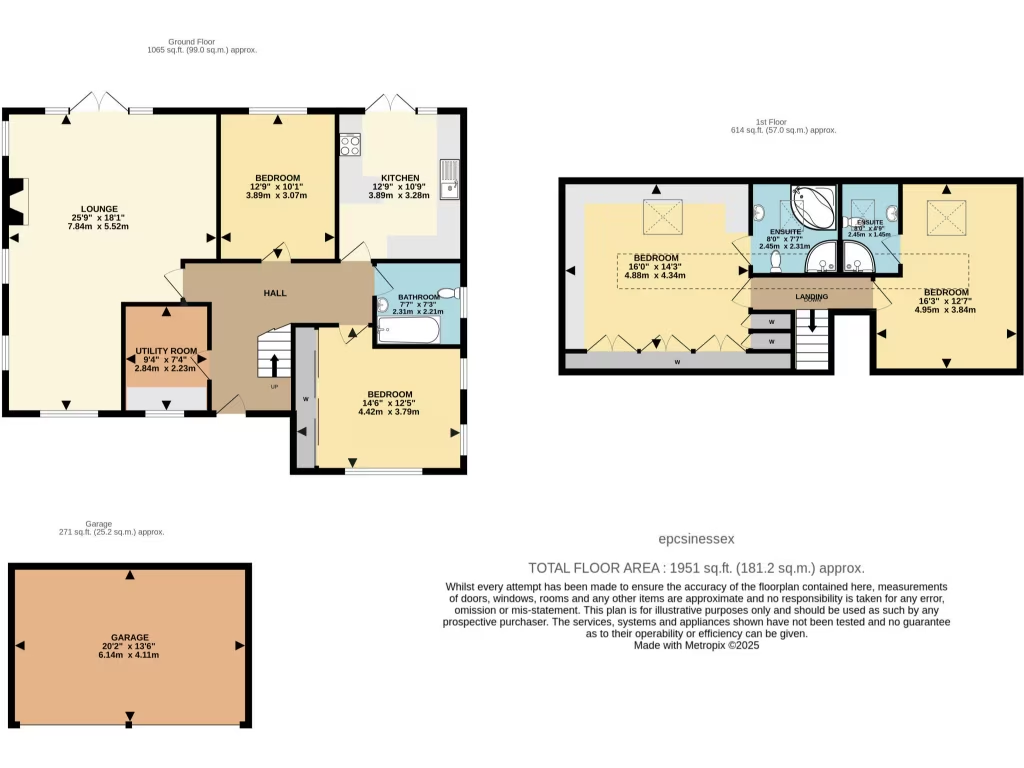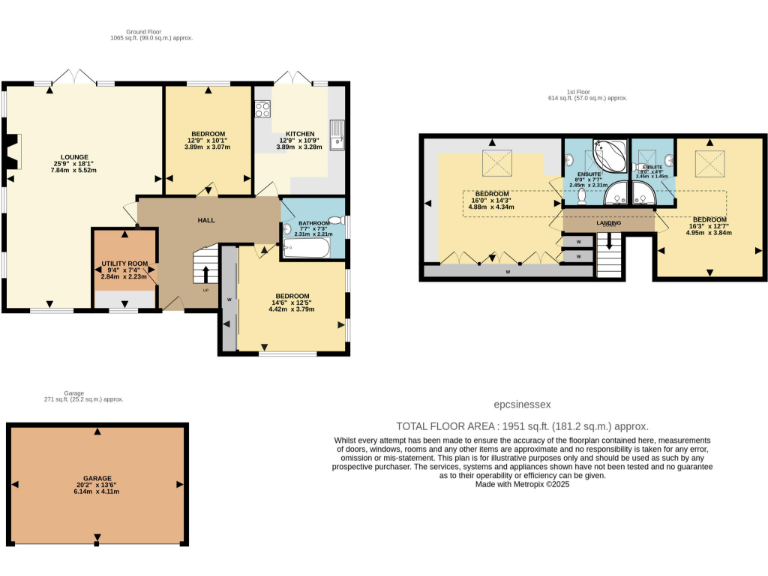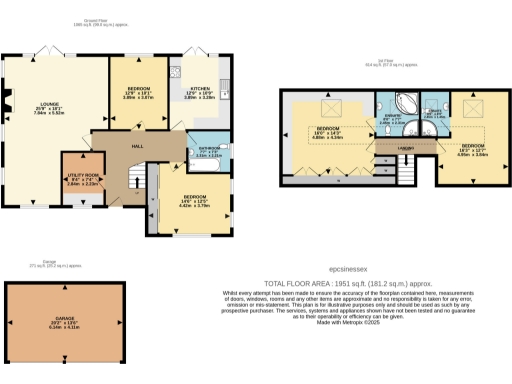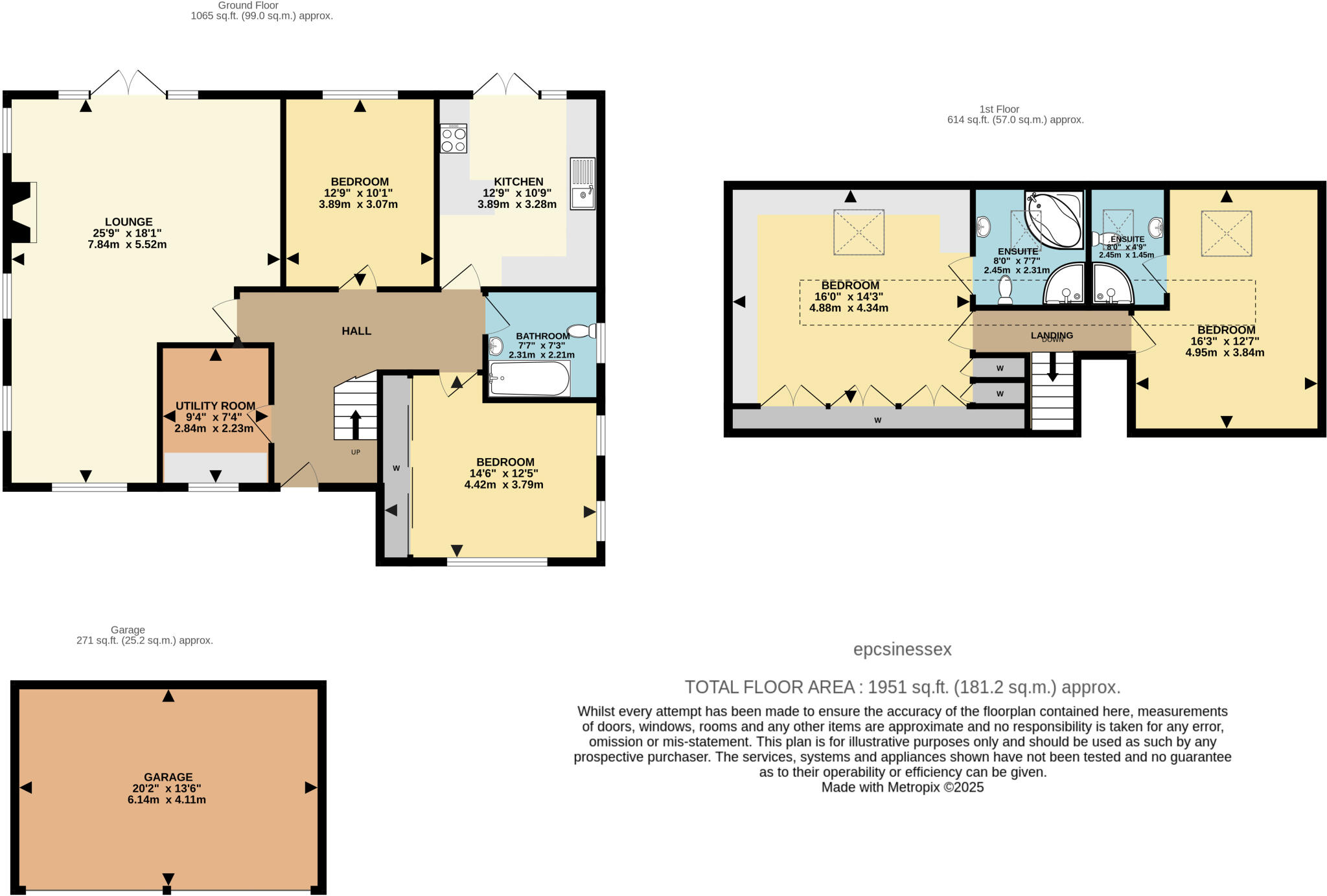Summary - 6 CLIFTON ROAD BOWERS GIFFORD BASILDON SS13 2LE
4 bed 3 bath Detached
Detached home with expansive plot, flexible outbuilding and double garage for family living.
Large 0.27-acre plot with extensive private garden and decked seating area
This substantial four-bedroom detached chalet sits on a large semi-rural plot of approximately 85' x 140' (0.27 acre), offering generous indoor space (1,679 sq ft) and extensive outdoor living. The property is accessed through automated wrought-iron gates and provides off-street parking for multiple vehicles plus a detached double garage. A bright L-shaped living room and modern kitchen with French doors onto a decked seating area suit everyday family life and entertaining.
Upstairs are two generous bedrooms with ensuites; the ground floor provides two further double bedrooms and a family bathroom, supporting multi-generational living or guests. A separate utility room increases practical storage and laundry space. A self-contained outbuilding with its own heating, power, equipped kitchen and bathroom offers potential for an annex, home office, or income use, subject to permissions.
Built between 1930–1949 from solid brick (assumed without cavity insulation), the house presents period character but may need thermal improvements — insulating works could be required to reduce running costs. The main boiler and meters are housed in the garage; heating includes radiators and underfloor heating in places. Local factors to note: the neighbourhood records above-average crime rates and the wider area is classified as very deprived, though schooling nearby is rated Good. Council tax band is not provided; check before offer.
Overall this home will appeal to families seeking space, a large private garden and flexible outbuilding accommodation, and to buyers ready to invest modestly in energy improvements to modernise an established property.
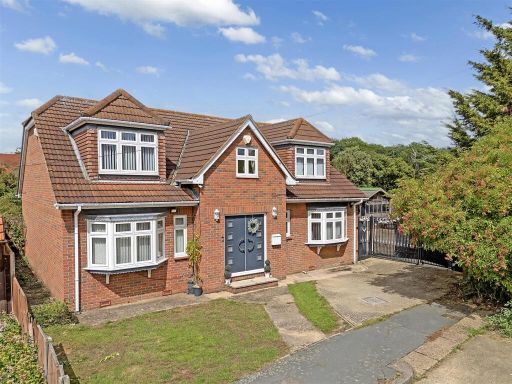 4 bedroom detached house for sale in Lee Road, Bowers Gifford, Basildon, SS13 — £760,000 • 4 bed • 3 bath • 2474 ft²
4 bedroom detached house for sale in Lee Road, Bowers Gifford, Basildon, SS13 — £760,000 • 4 bed • 3 bath • 2474 ft²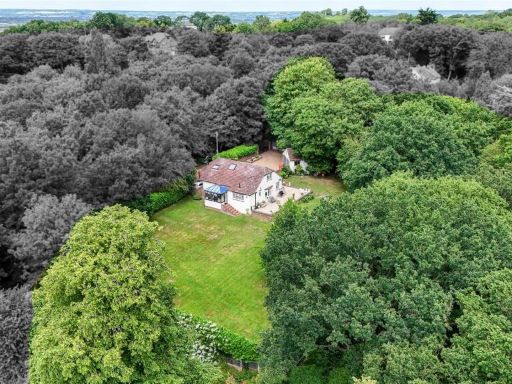 4 bedroom detached house for sale in VIDEO PRESENTATION INSIDE - Hill Road, Benfleet, SS7 — £895,000 • 4 bed • 2 bath • 1141 ft²
4 bedroom detached house for sale in VIDEO PRESENTATION INSIDE - Hill Road, Benfleet, SS7 — £895,000 • 4 bed • 2 bath • 1141 ft²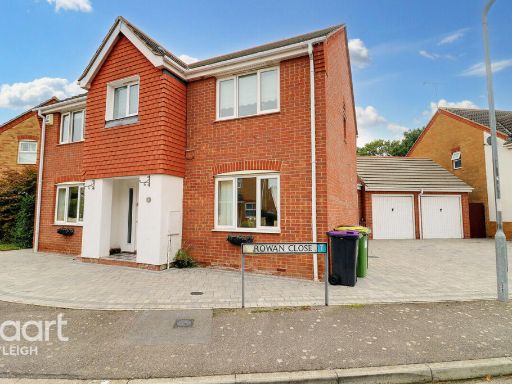 4 bedroom detached house for sale in Rowan Close, Rayleigh, SS6 — £650,000 • 4 bed • 3 bath • 2272 ft²
4 bedroom detached house for sale in Rowan Close, Rayleigh, SS6 — £650,000 • 4 bed • 3 bath • 2272 ft²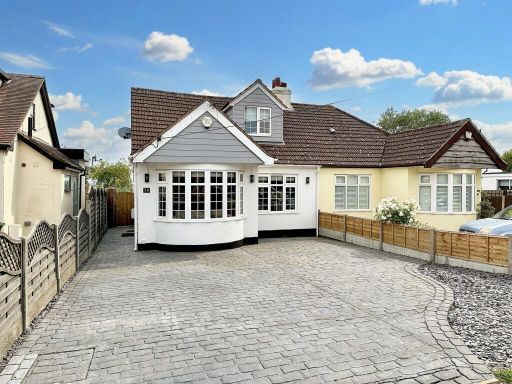 2 bedroom house for sale in Mill Road, Billericay, CM11 — £550,000 • 2 bed • 2 bath • 1356 ft²
2 bedroom house for sale in Mill Road, Billericay, CM11 — £550,000 • 2 bed • 2 bath • 1356 ft²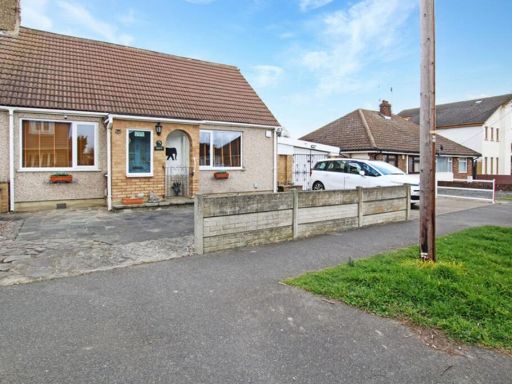 4 bedroom detached bungalow for sale in Bruce Grove, Wickford, SS11 — £500,000 • 4 bed • 2 bath • 1313 ft²
4 bedroom detached bungalow for sale in Bruce Grove, Wickford, SS11 — £500,000 • 4 bed • 2 bath • 1313 ft²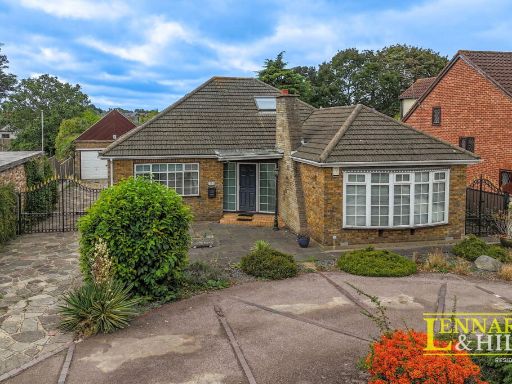 4 bedroom chalet for sale in Lodge Lane, Grays, RM17 5PS, RM17 — £725,000 • 4 bed • 2 bath • 3584 ft²
4 bedroom chalet for sale in Lodge Lane, Grays, RM17 5PS, RM17 — £725,000 • 4 bed • 2 bath • 3584 ft²