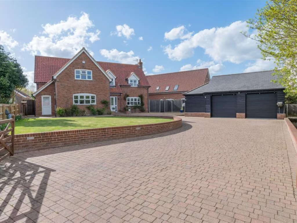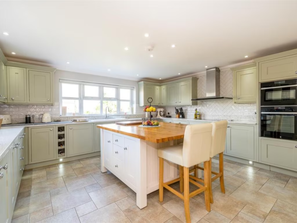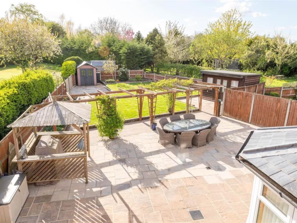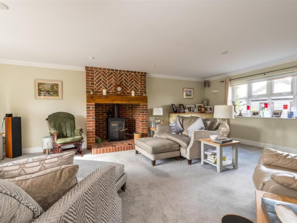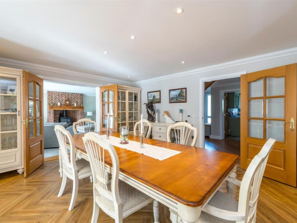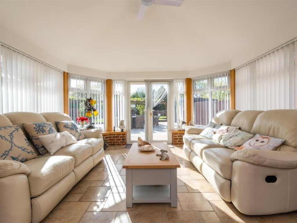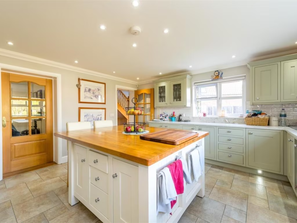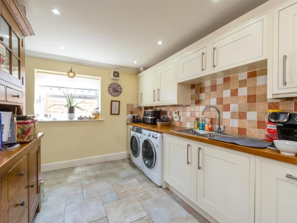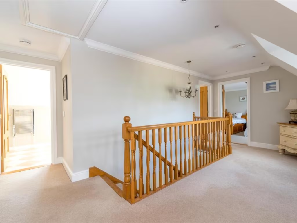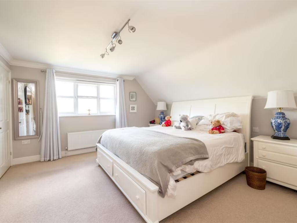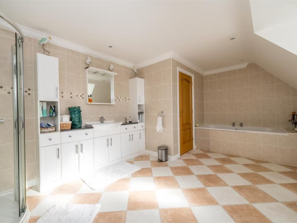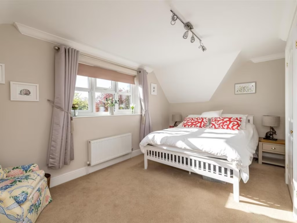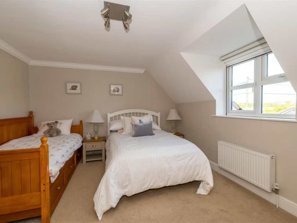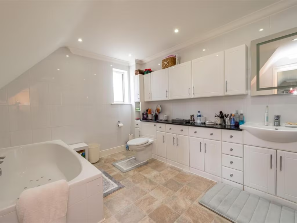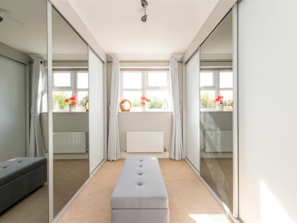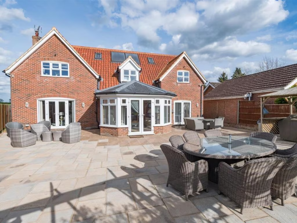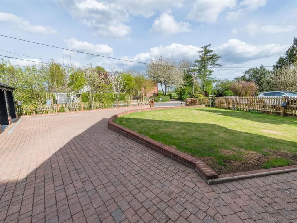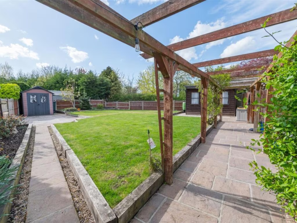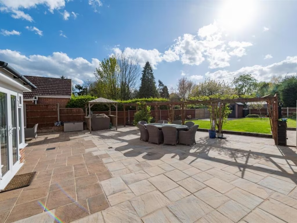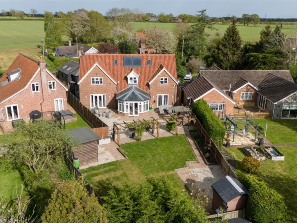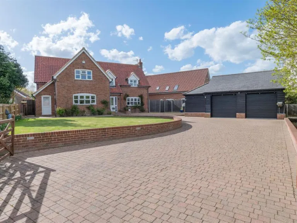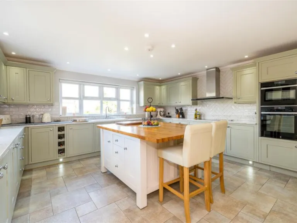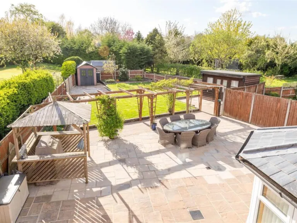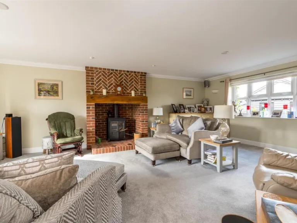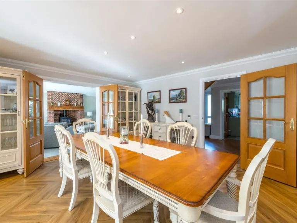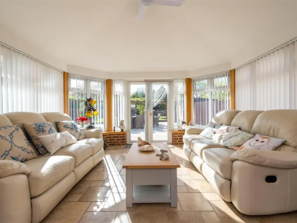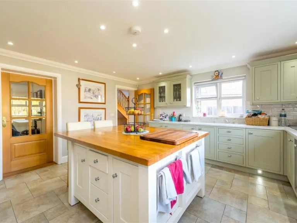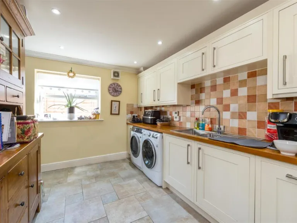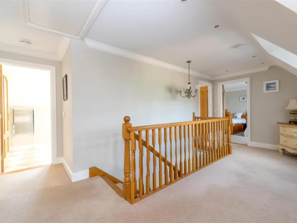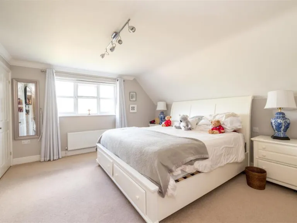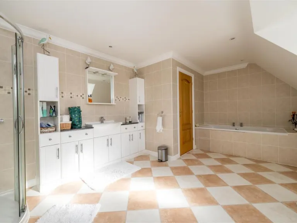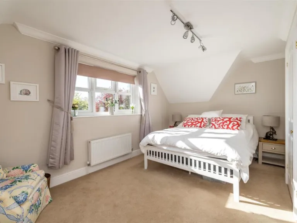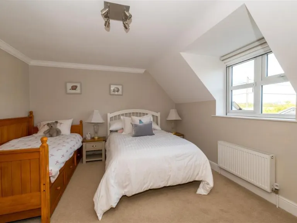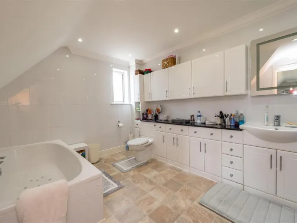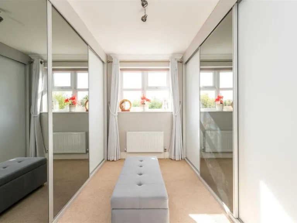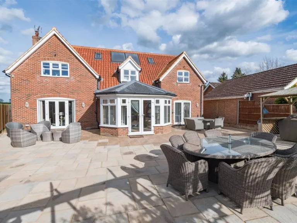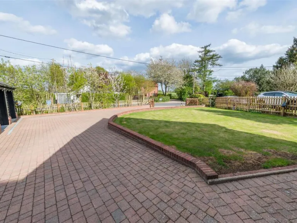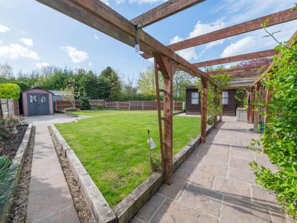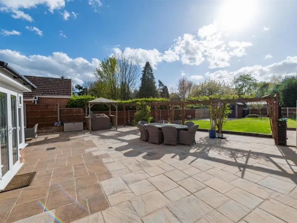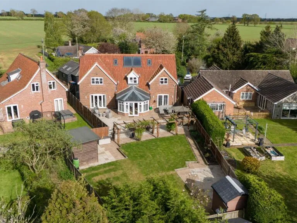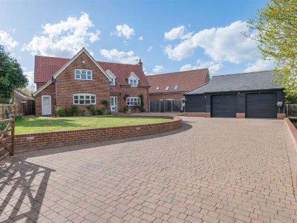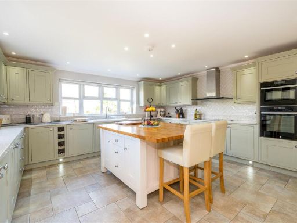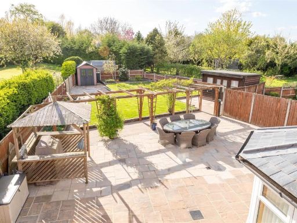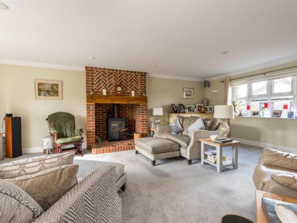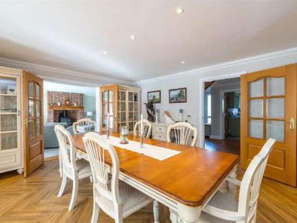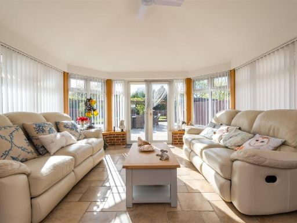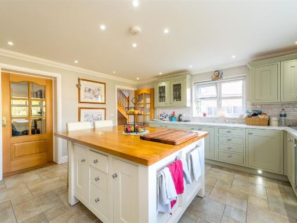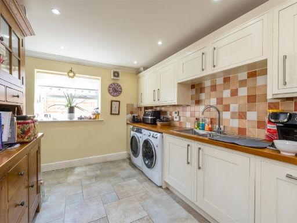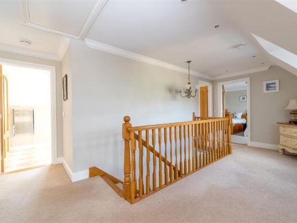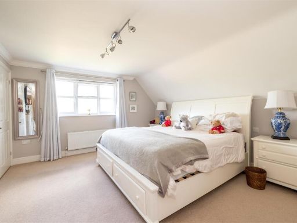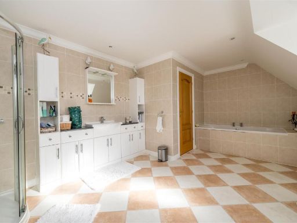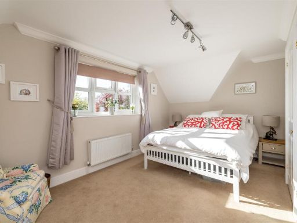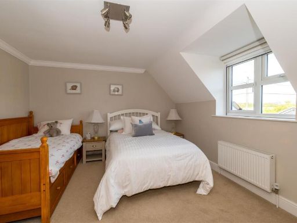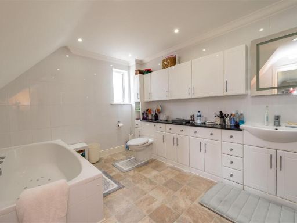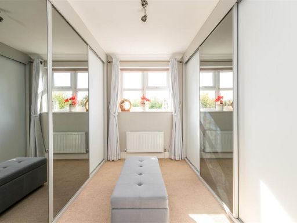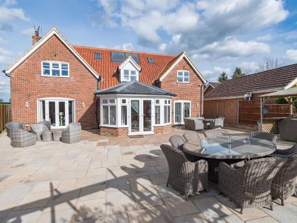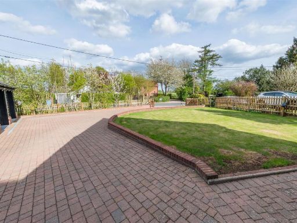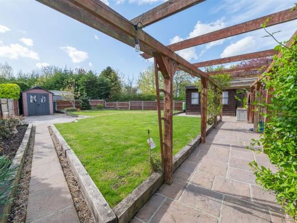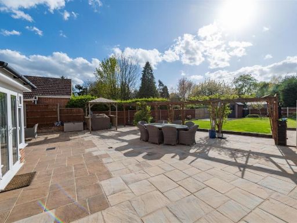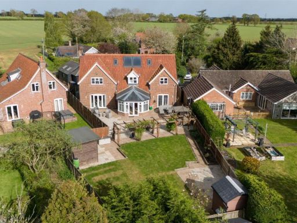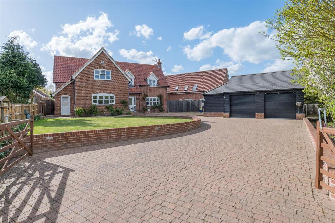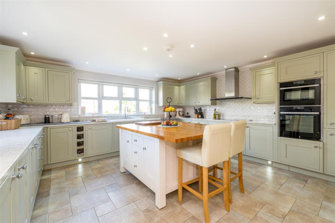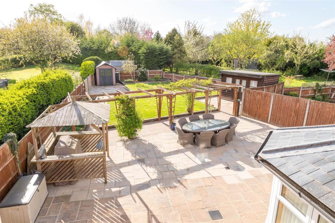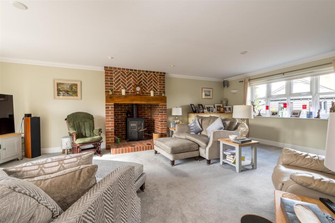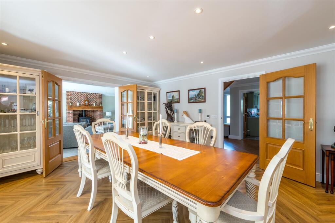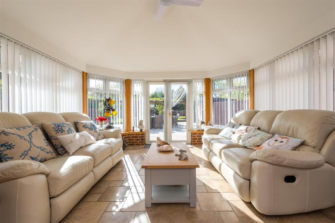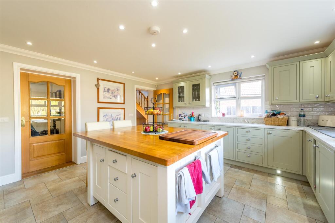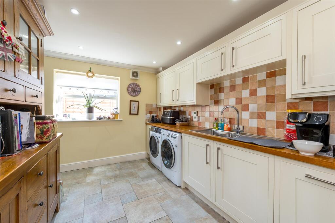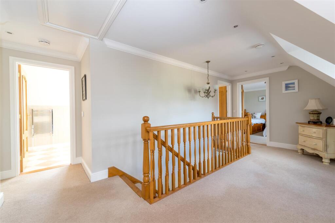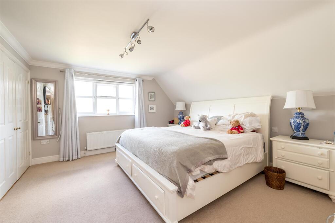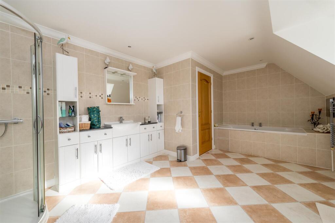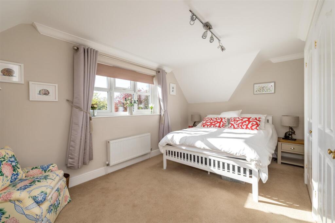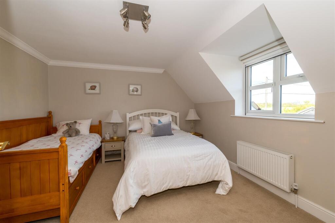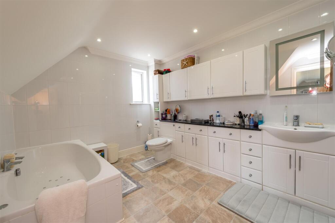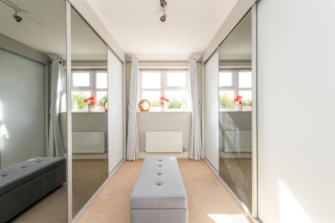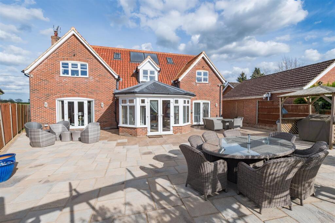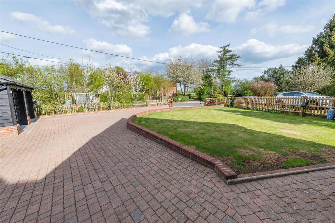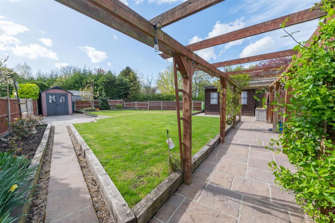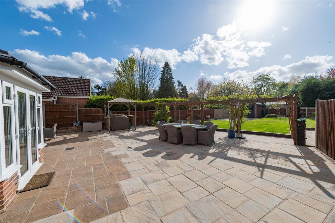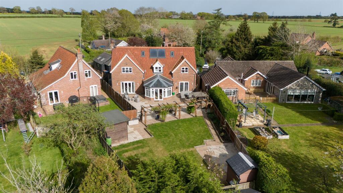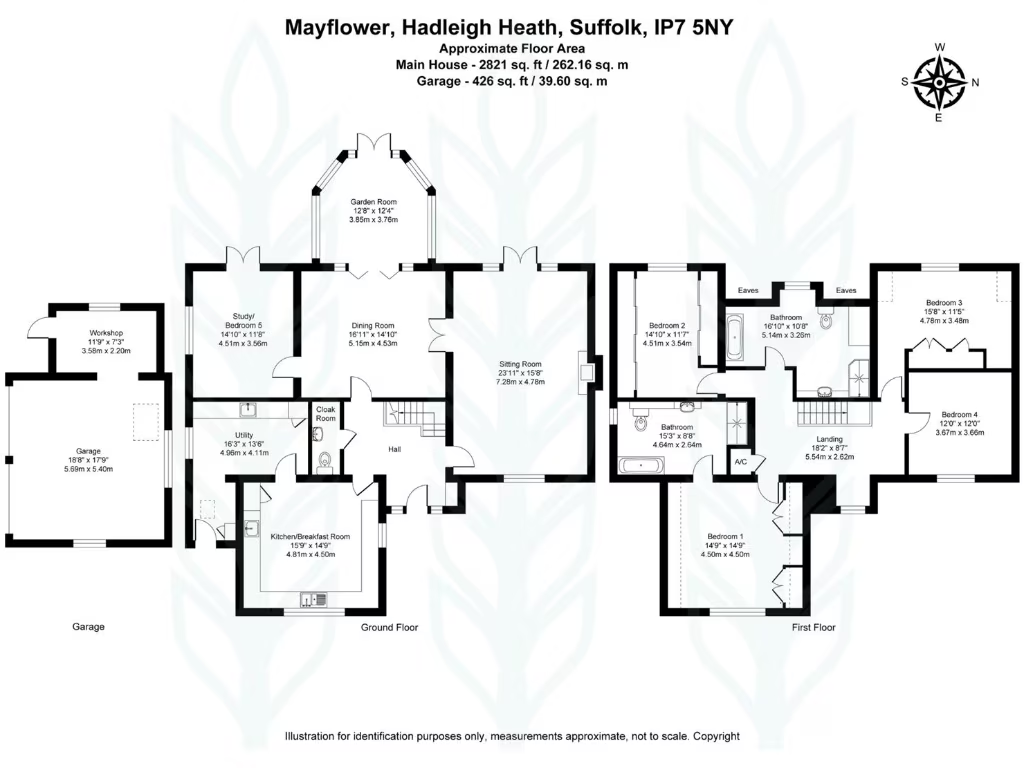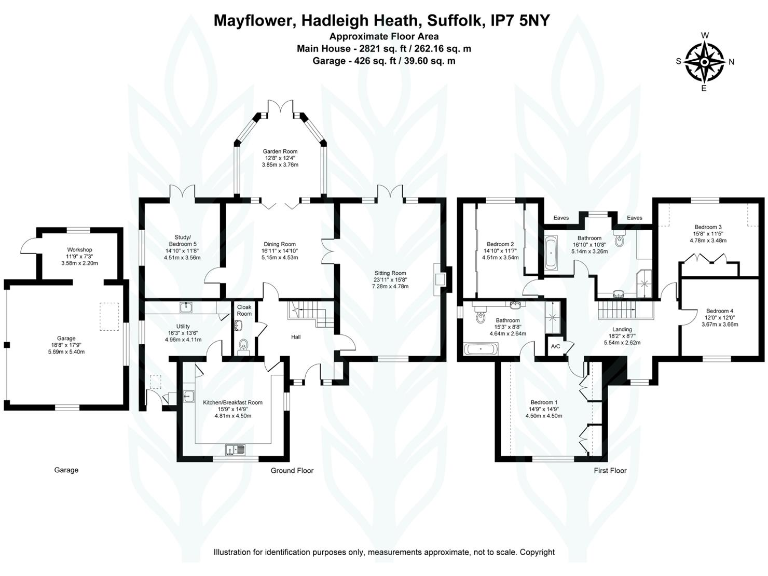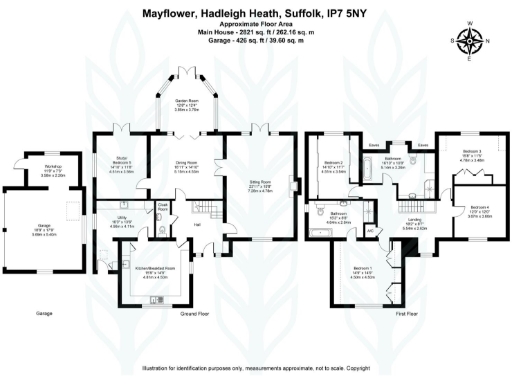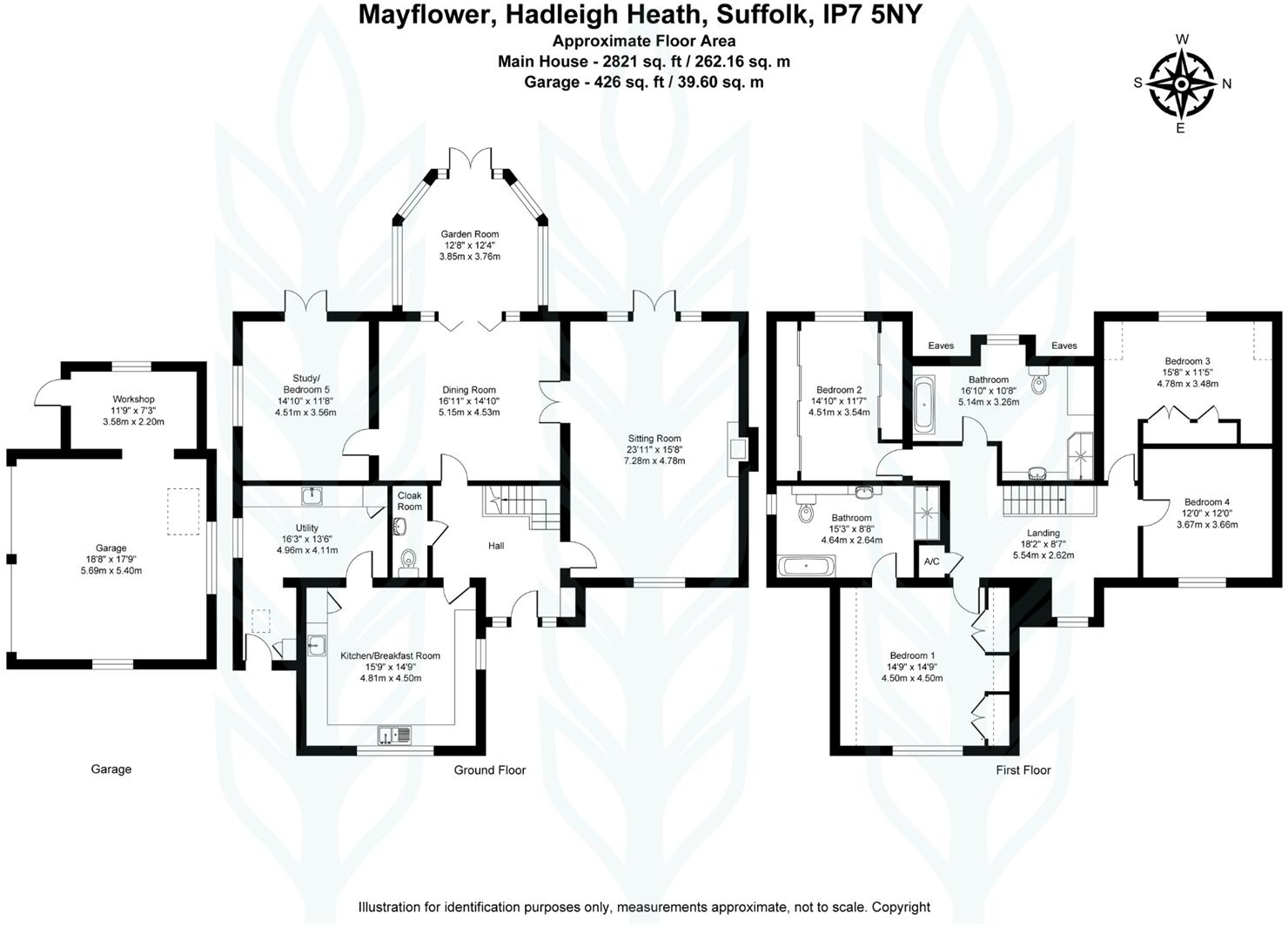Summary - MAYFLOWER, HADLEIGH HEATH IP7 5NY
4 bed 2 bath Detached
Spacious modern country home with garage, gardens and eco features.
Approximately 2,821 sq ft of flexible family accommodation
Set in a large plot with south‑west facing, well‑maintained garden
Detached double garage, workshop, mezzanine and ample driveway parking
Four double bedrooms; principal ensuite with jacuzzi bath and shower
Large family bathroom could be divided to create an extra ensuite
Underfloor heating to ground floor; upstairs heated by oil boiler
Solar panels, rainwater harvesting and water softener reduce utility use
Council Tax Band G — quite expensive; broadband and mobile average
Set back in a large plot in a small hamlet, Mayflower is an individually built detached family house offering generous, free-flowing accommodation across about 2,821 sq ft. Built to a high specification in 2011, the home combines modern fittings with practical features: a recently refitted kitchen with quartz worktops and NEFF appliances, a full-width sitting room with wood burner, and a garden room with bi-fold doors overlooking the principal south‑west facing garden. The layout suits family life, with a welcoming central hall, study with French doors, and utility and boot rooms for everyday storage.
Upstairs are four double bedrooms and a large family bathroom; the principal bedroom benefits from an ensuite with jacuzzi bath and separate shower. The family bathroom is unusually large and could be divided to create an additional ensuite if desired, offering straightforward scope to increase bedroom-suite capacity. Ground-floor comfort is enhanced by full underfloor heating, while upstairs radiators are fed from the oil-fired boiler.
Outside, the property sits in well-maintained gardens with a full-length patio, pergola and two powered outbuildings including a summerhouse. A detached double garage with workshop and part-boarded mezzanine gives generous garaging and hobby space, and a sweeping brick driveway provides ample parking. Practical green features include solar panels, rainwater harvesting and a water softener, which help reduce running costs.
Buyers should note a few material points: the property is heated by an oil-fired boiler (not a community supply), council tax is Band G (quite expensive), and broadband and mobile signals are average for the area. Overall this is a substantial, comfortable family home in an affluent rural setting with clear potential to tailor upstairs bathing arrangements and add value through modest renovation.
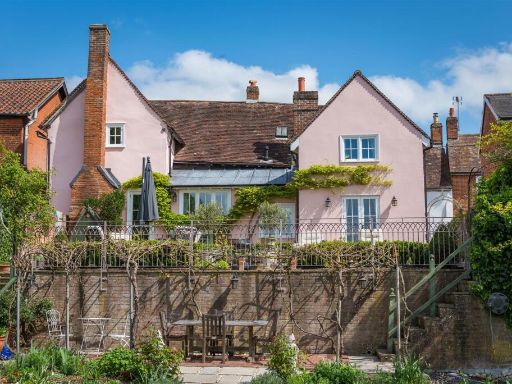 5 bedroom detached house for sale in Hardy House, Benton Street, Hadleigh, IP7 — £899,000 • 5 bed • 2 bath • 2378 ft²
5 bedroom detached house for sale in Hardy House, Benton Street, Hadleigh, IP7 — £899,000 • 5 bed • 2 bath • 2378 ft²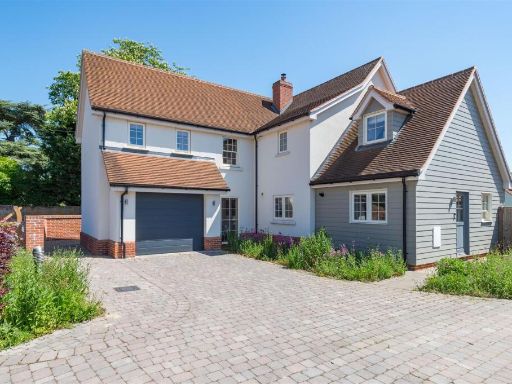 4 bedroom detached house for sale in 1 Priory Meadows, Hadleigh, IP7 — £725,000 • 4 bed • 3 bath • 2072 ft²
4 bedroom detached house for sale in 1 Priory Meadows, Hadleigh, IP7 — £725,000 • 4 bed • 3 bath • 2072 ft²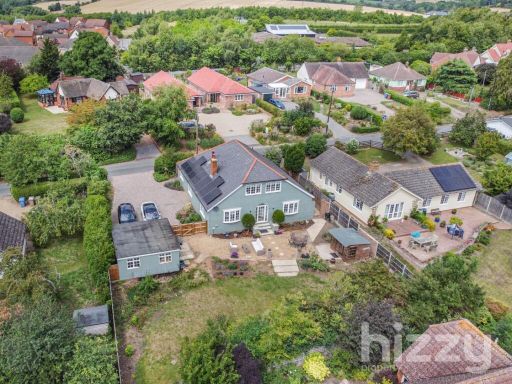 5 bedroom detached house for sale in Boswell Lane, Hadleigh, IP7 — £695,000 • 5 bed • 5 bath • 2400 ft²
5 bedroom detached house for sale in Boswell Lane, Hadleigh, IP7 — £695,000 • 5 bed • 5 bath • 2400 ft²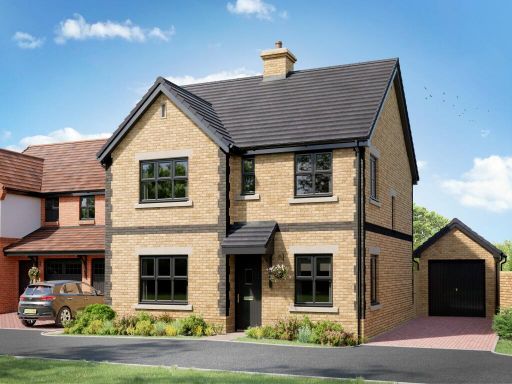 4 bedroom detached house for sale in Hadleigh,
IP7 6FY, IP7 — £450,000 • 4 bed • 1 bath • 4640 ft²
4 bedroom detached house for sale in Hadleigh,
IP7 6FY, IP7 — £450,000 • 4 bed • 1 bath • 4640 ft²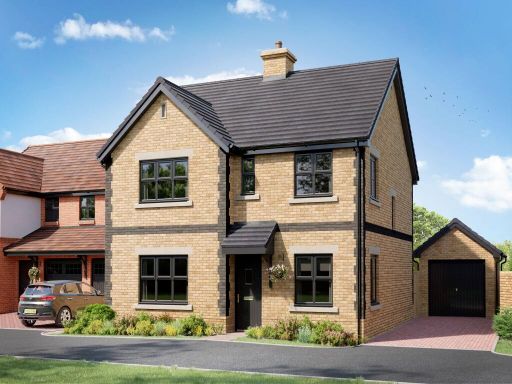 4 bedroom detached house for sale in Hadleigh,
IP7 6FY, IP7 — £485,000 • 4 bed • 1 bath • 1020 ft²
4 bedroom detached house for sale in Hadleigh,
IP7 6FY, IP7 — £485,000 • 4 bed • 1 bath • 1020 ft²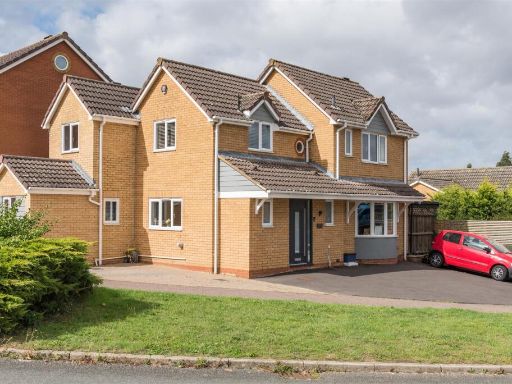 5 bedroom detached house for sale in 23 Edwin Panks Road, Hadleigh, IP7 — £465,000 • 5 bed • 2 bath • 1564 ft²
5 bedroom detached house for sale in 23 Edwin Panks Road, Hadleigh, IP7 — £465,000 • 5 bed • 2 bath • 1564 ft²