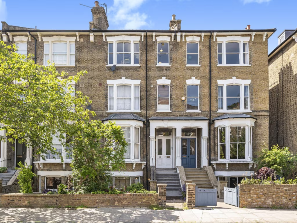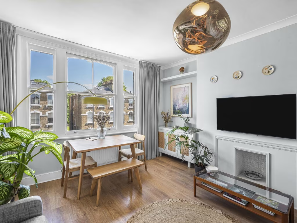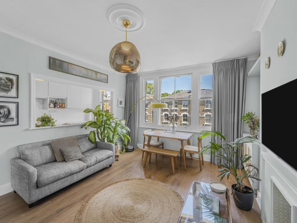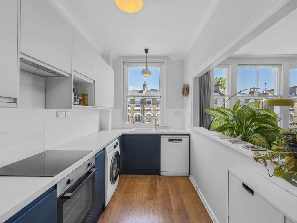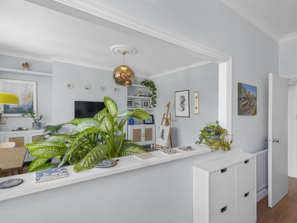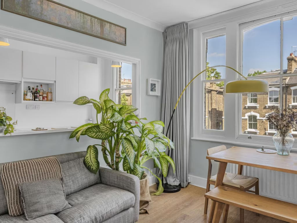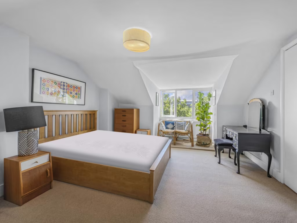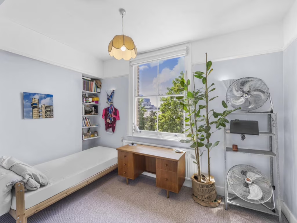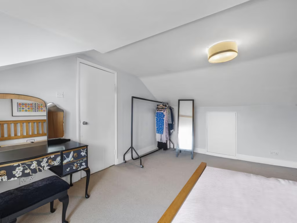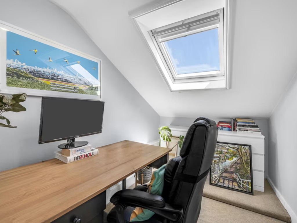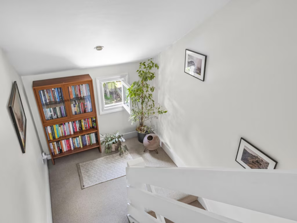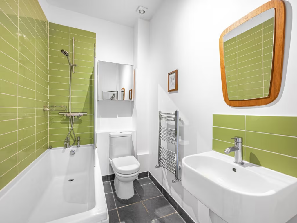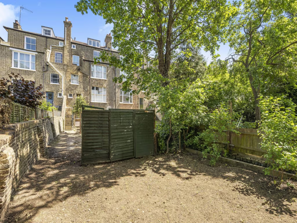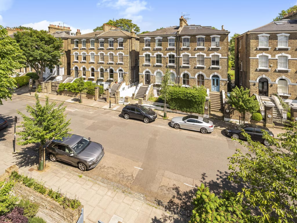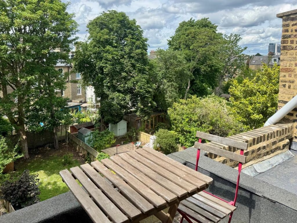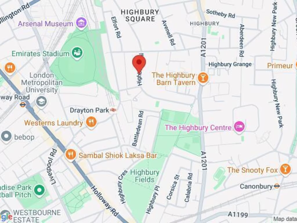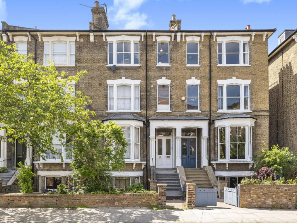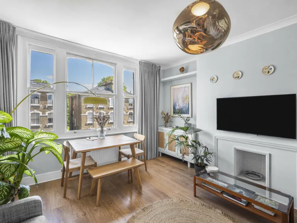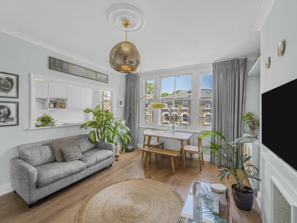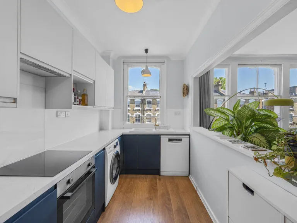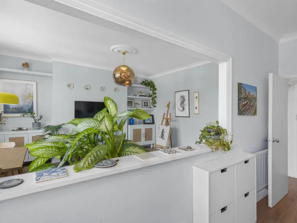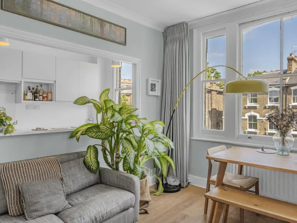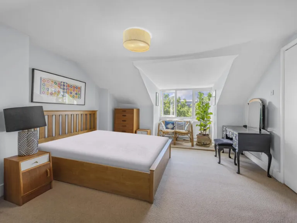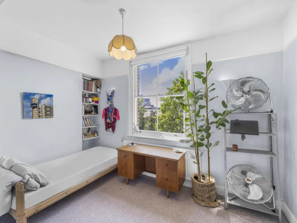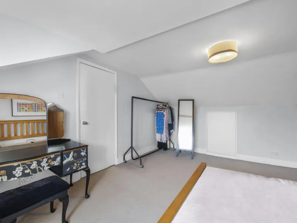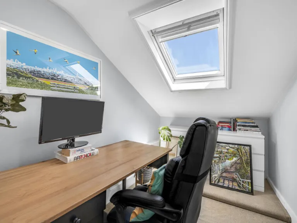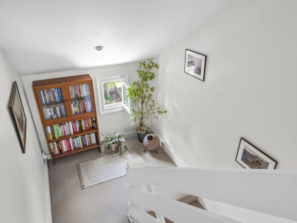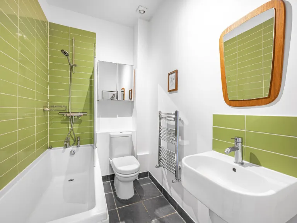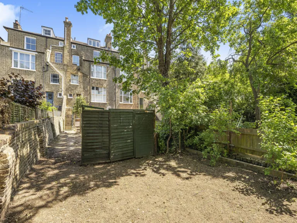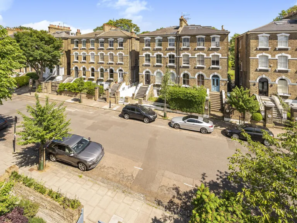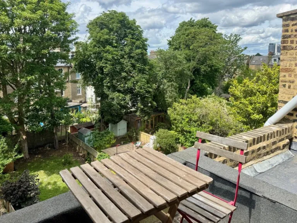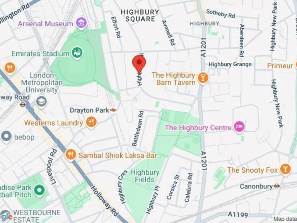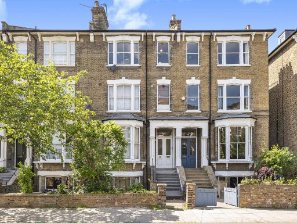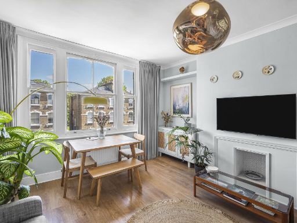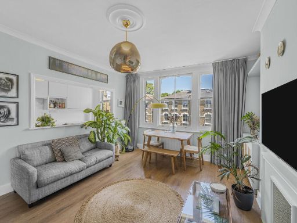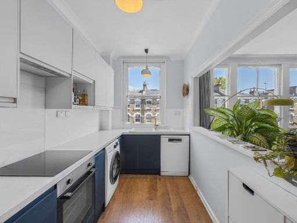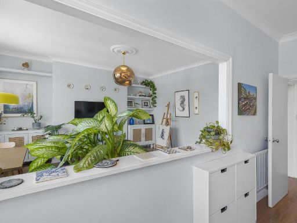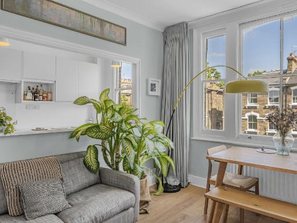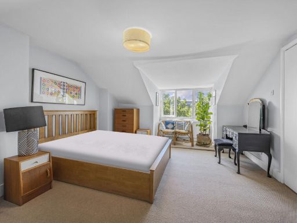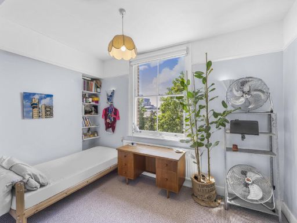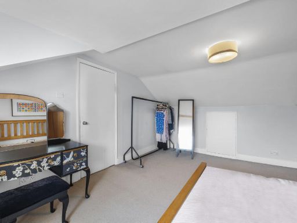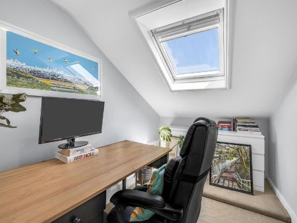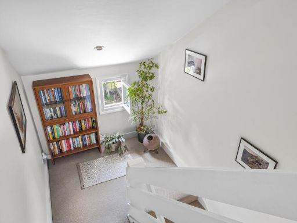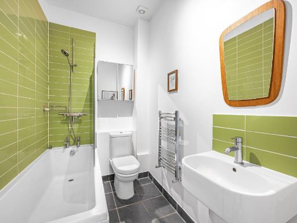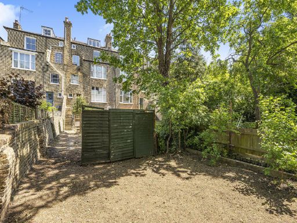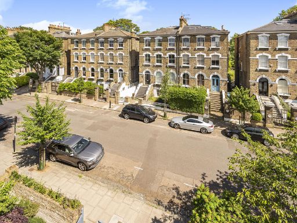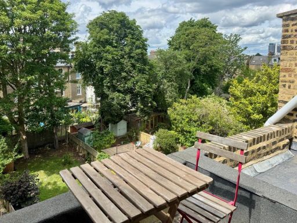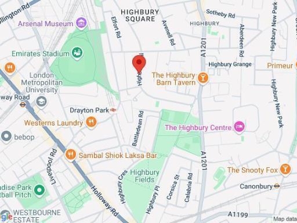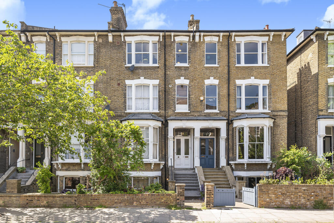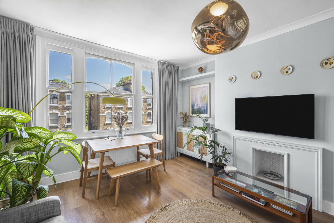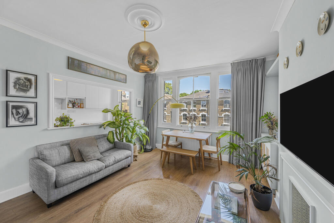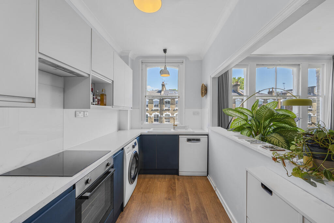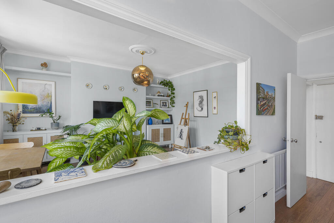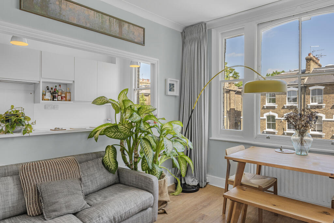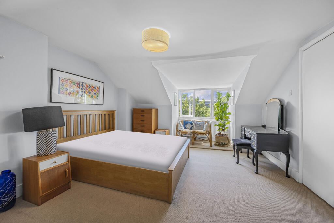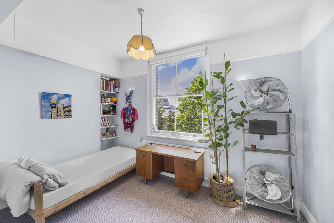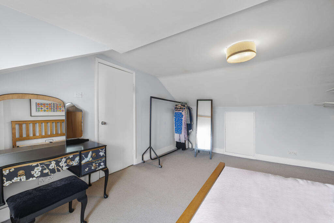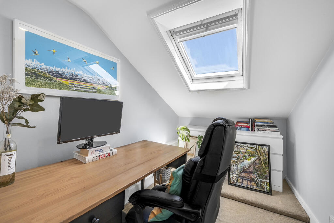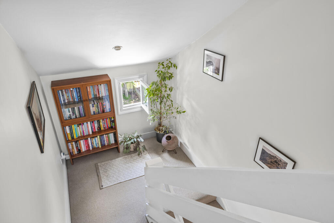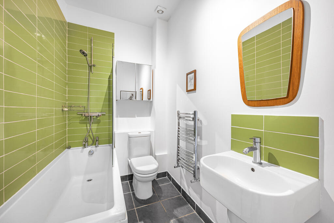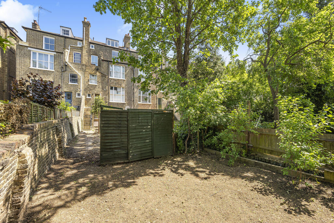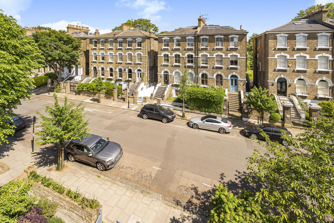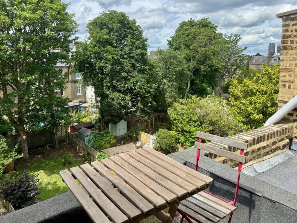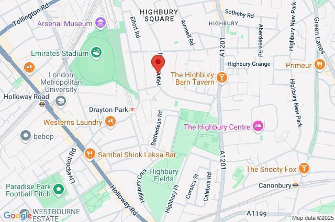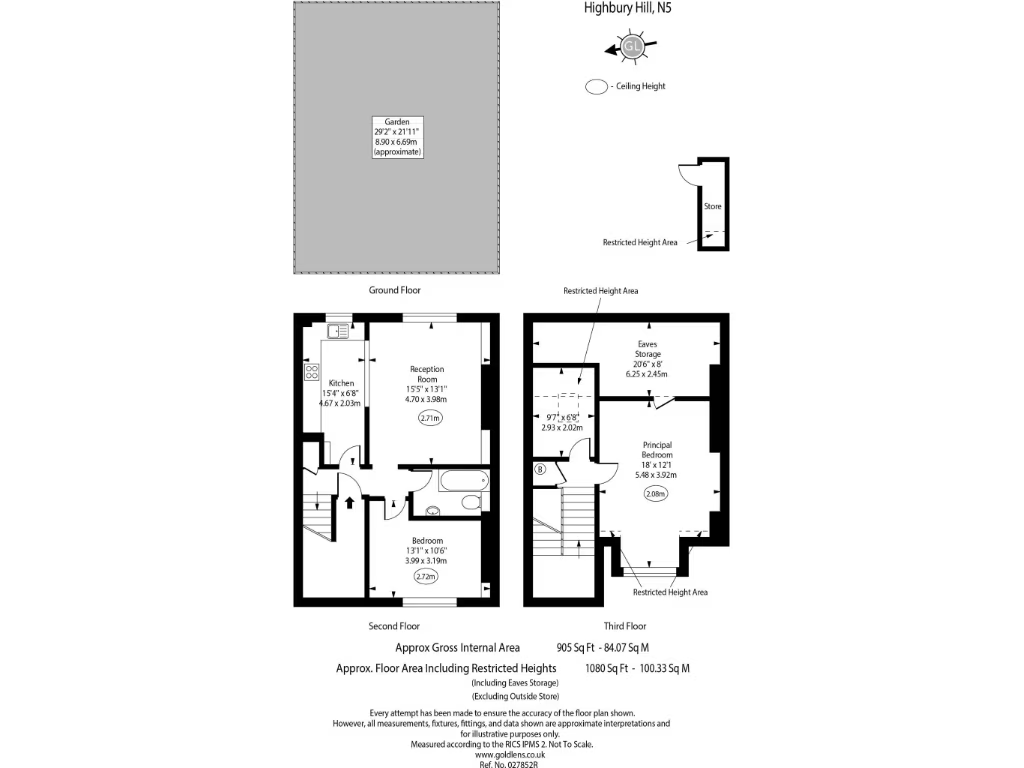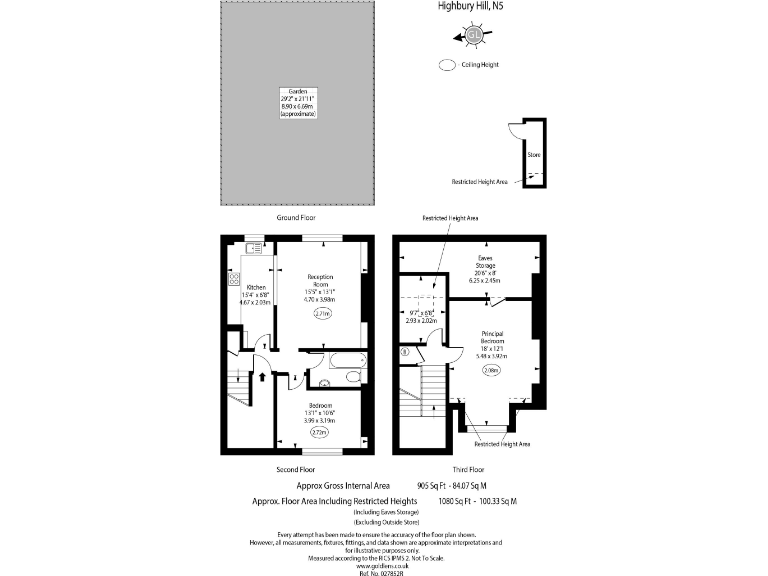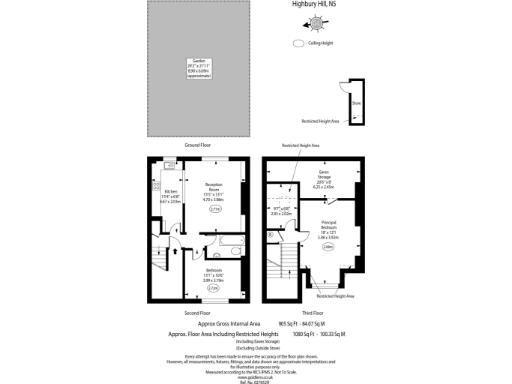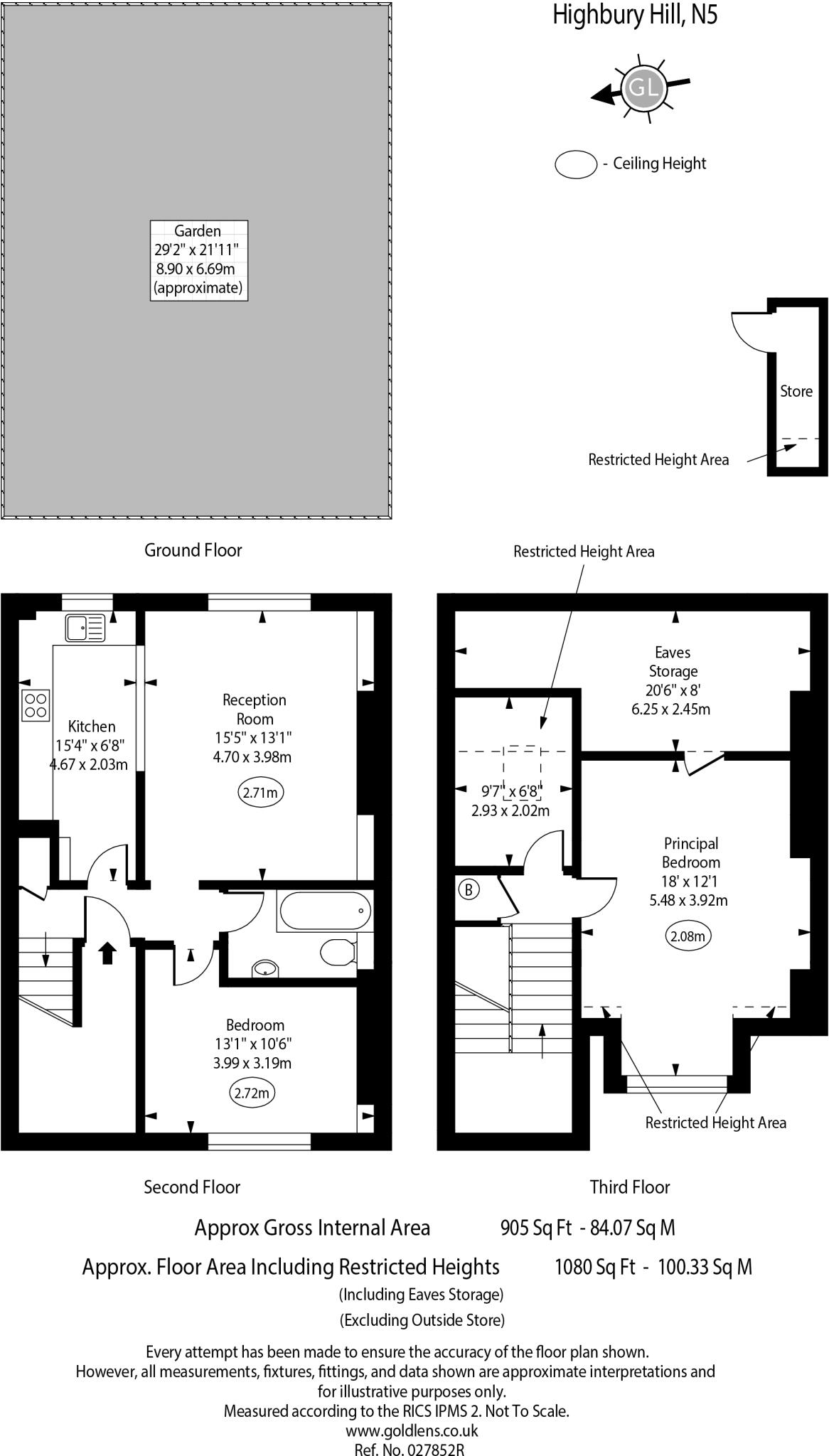Summary - 64c Highbury Hill, LONDON N5 1AP
2 bed 1 bath Apartment
Light-filled Victorian split-level with private garden near Highbury Barn.
Split-level, bright maisonette with high ceilings and large windows
Set across two bright levels on one of Highbury Hill’s premier roads, this newly renovated split-level maisonette blends Victorian character with modern living. Large windows and high ceilings fill the reception with natural light, while a recently updated kitchen opens to the social living area — ideal for everyday family life and entertaining. The principal bedroom sits on the upper level with built-in and eaves storage, plus a flexible second bedroom and an additional room suitable as a study or guest room.
A significant private share of west-facing garden and an unofficial balcony provide outdoor space for relaxation, al fresco dining and watching sunsets over the neighbourhood. Views of the London skyline add a pleasant urban backdrop. Practical extras include a ground-floor storage cupboard perfect for bicycles and prams, double glazing, and gas central heating via boiler and radiators.
Important practical points: the property is leasehold with 89 years remaining, a service charge averaging £1,256 and a small ground rent. The building is solid brick (no known cavity insulation) and, while recently renovated internally, buyers should note the limited lease length may affect mortgage options and future costs. Transport links are excellent — Arsenal station is a short walk, with easy access to Upper Street, Highbury Barn and Highbury Fields’ schools and amenities.
Overall this maisonette will suit families or professionals seeking a spacious, light-filled home in a sought-after Highbury location with private outdoor space and period charm combined with contemporary finishes. Buyers looking for long-term ownership should factor in lease length and ongoing service charges.
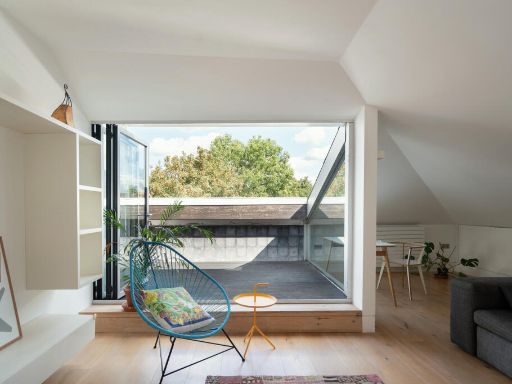 2 bedroom apartment for sale in Highbury Hill II, London N5 — £1,150,000 • 2 bed • 2 bath • 1152 ft²
2 bedroom apartment for sale in Highbury Hill II, London N5 — £1,150,000 • 2 bed • 2 bath • 1152 ft²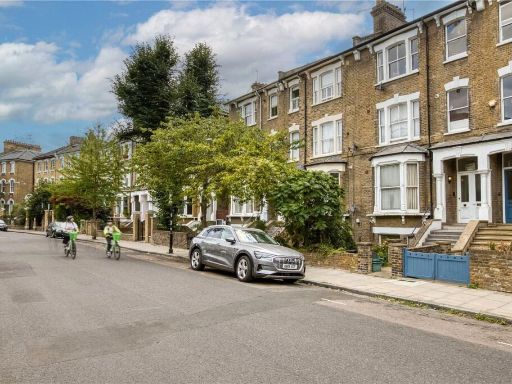 2 bedroom apartment for sale in Highbury Hill, London, N5 — £900,000 • 2 bed • 1 bath • 1128 ft²
2 bedroom apartment for sale in Highbury Hill, London, N5 — £900,000 • 2 bed • 1 bath • 1128 ft²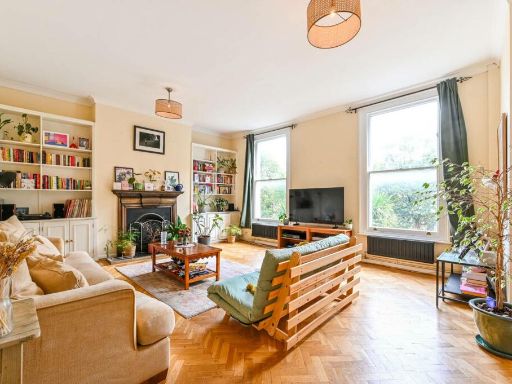 2 bedroom flat for sale in Petherton Road, Highbury, London, N5 — £975,000 • 2 bed • 1 bath • 1179 ft²
2 bedroom flat for sale in Petherton Road, Highbury, London, N5 — £975,000 • 2 bed • 1 bath • 1179 ft²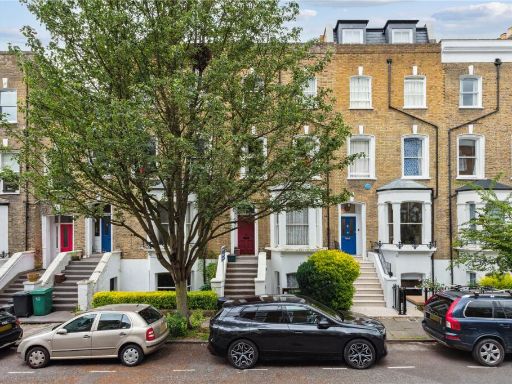 3 bedroom maisonette for sale in Aberdeen Road, London, N5 — £1,000,000 • 3 bed • 1 bath • 1075 ft²
3 bedroom maisonette for sale in Aberdeen Road, London, N5 — £1,000,000 • 3 bed • 1 bath • 1075 ft²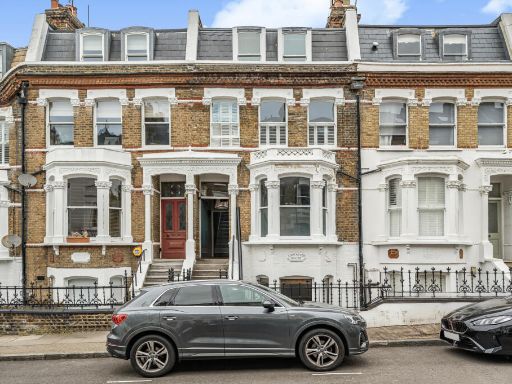 3 bedroom maisonette for sale in Lucerne Road, London, N5 — £1,300,000 • 3 bed • 3 bath • 1067 ft²
3 bedroom maisonette for sale in Lucerne Road, London, N5 — £1,300,000 • 3 bed • 3 bath • 1067 ft²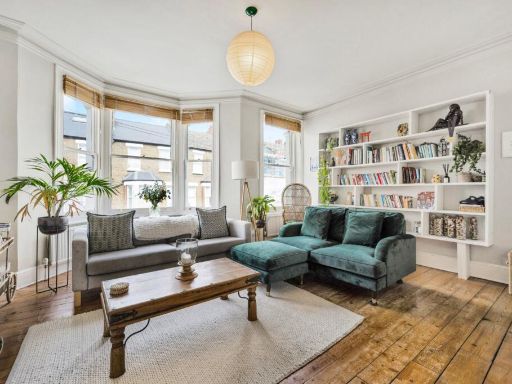 2 bedroom flat for sale in Battledean Road,
Highbury, N5 — £940,000 • 2 bed • 1 bath • 880 ft²
2 bedroom flat for sale in Battledean Road,
Highbury, N5 — £940,000 • 2 bed • 1 bath • 880 ft²