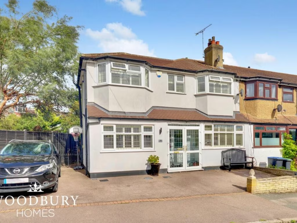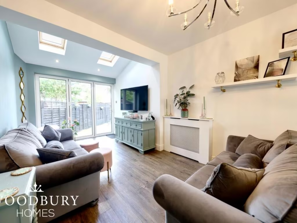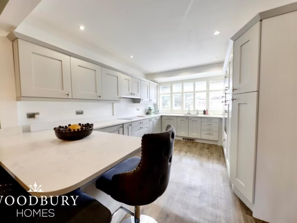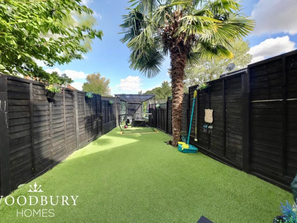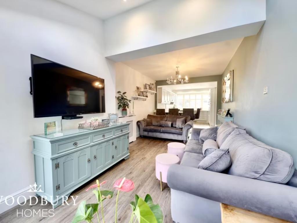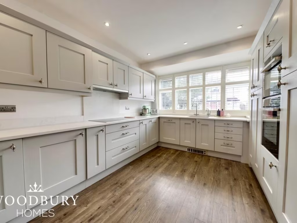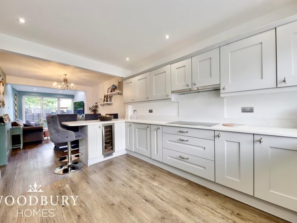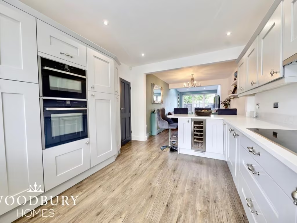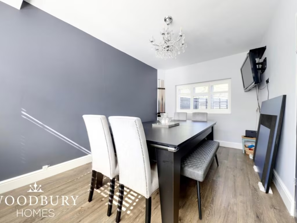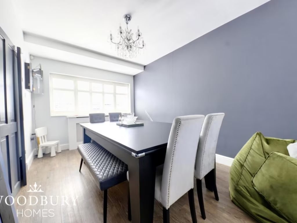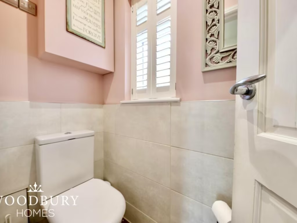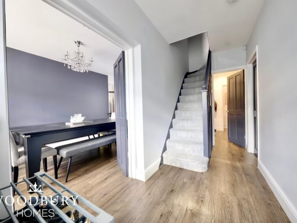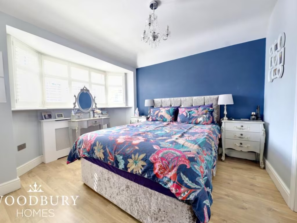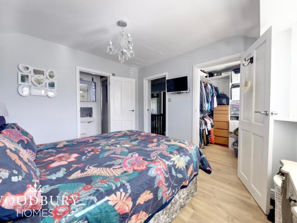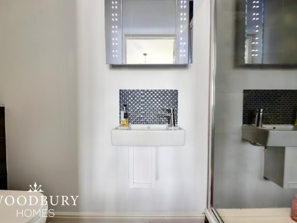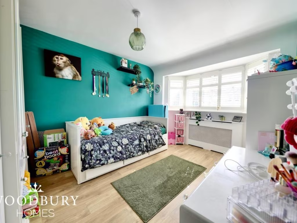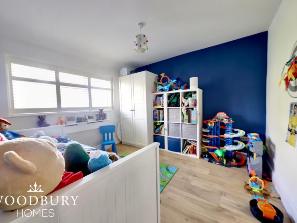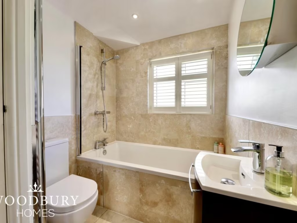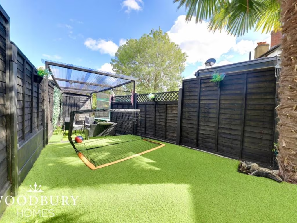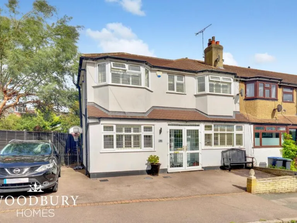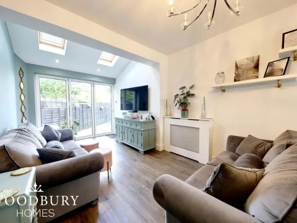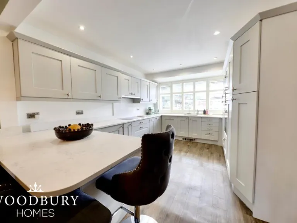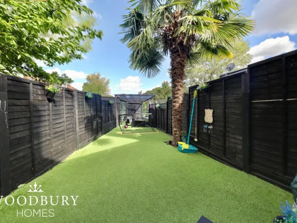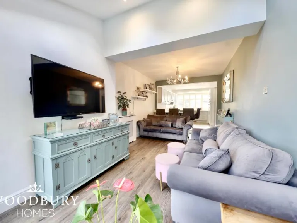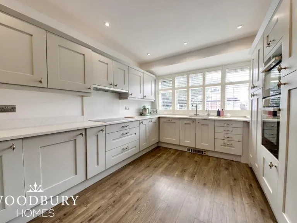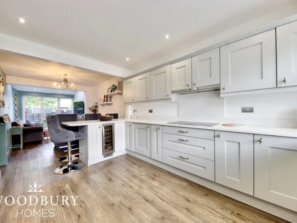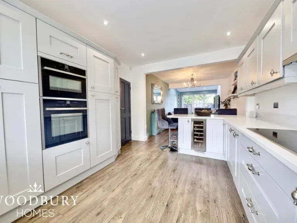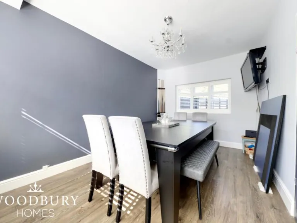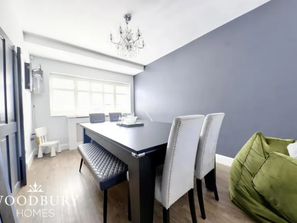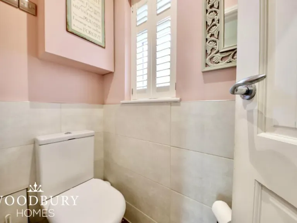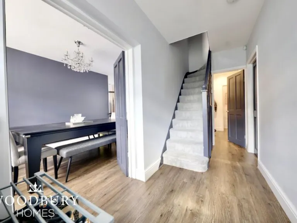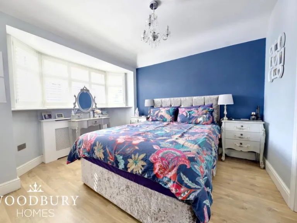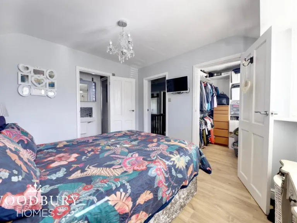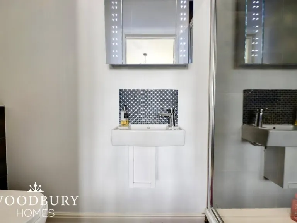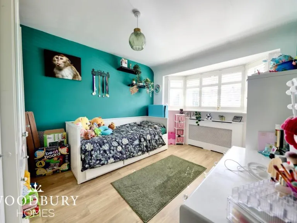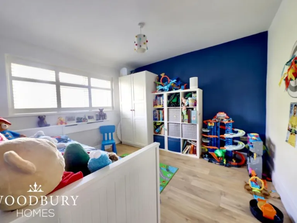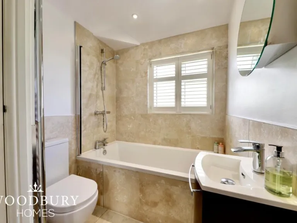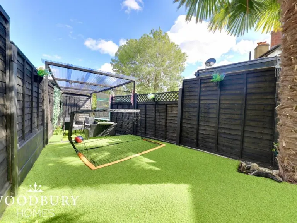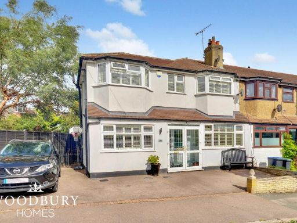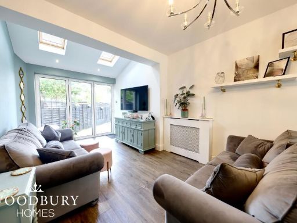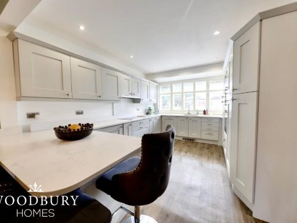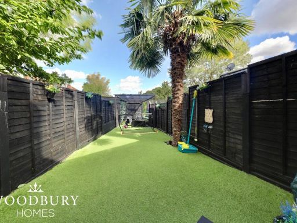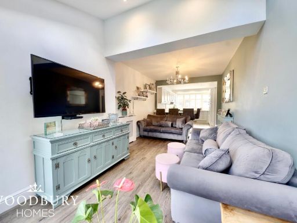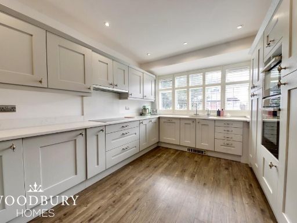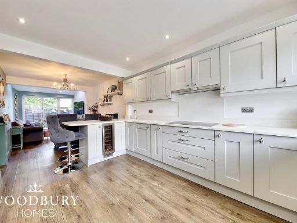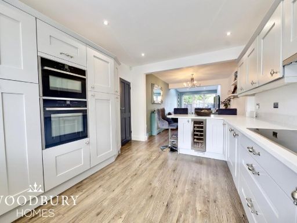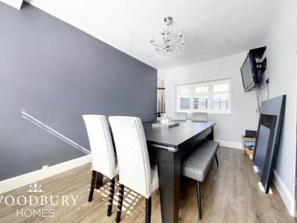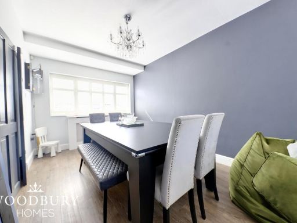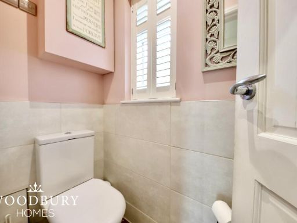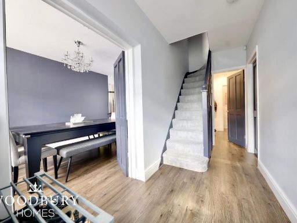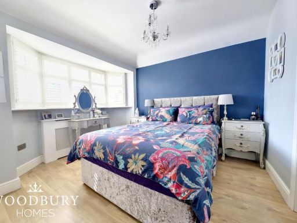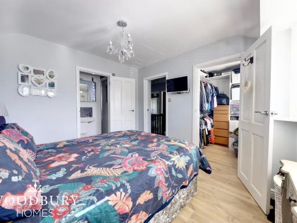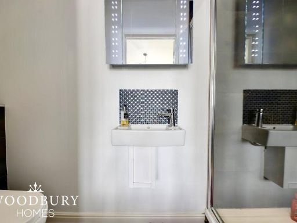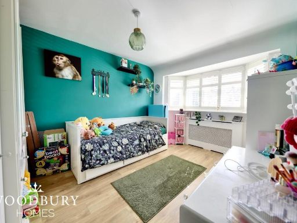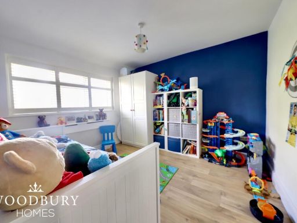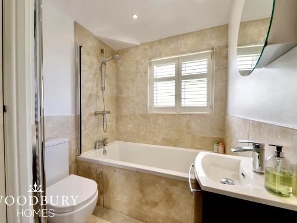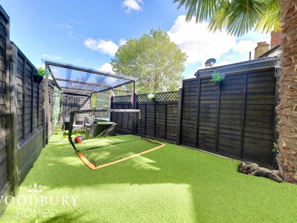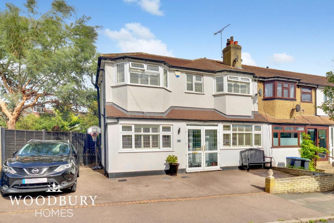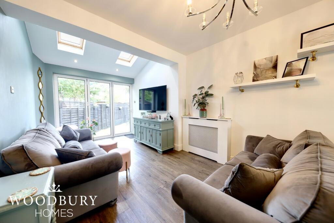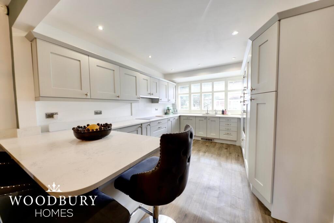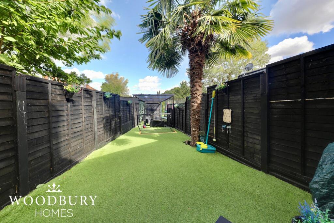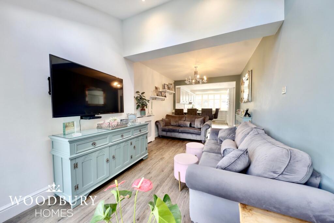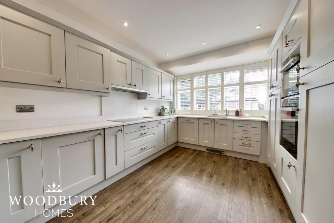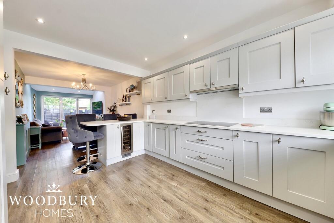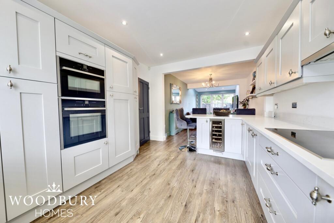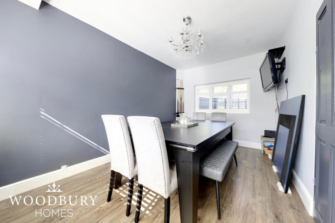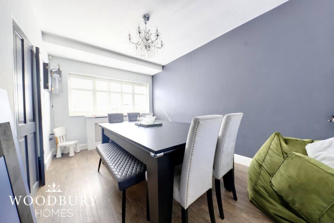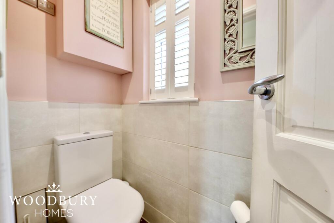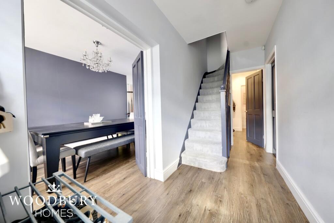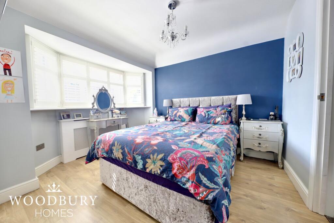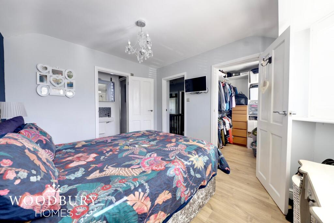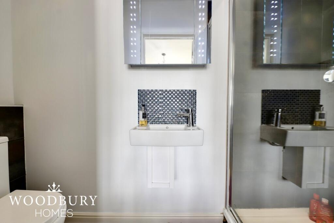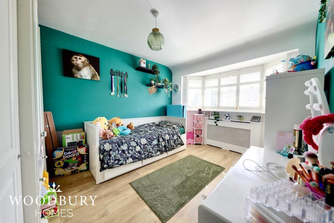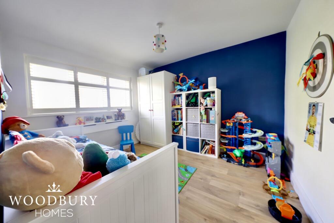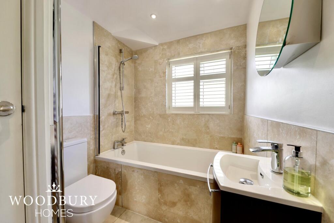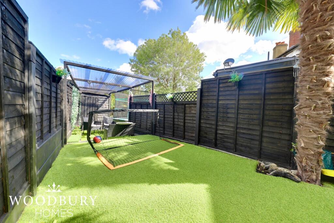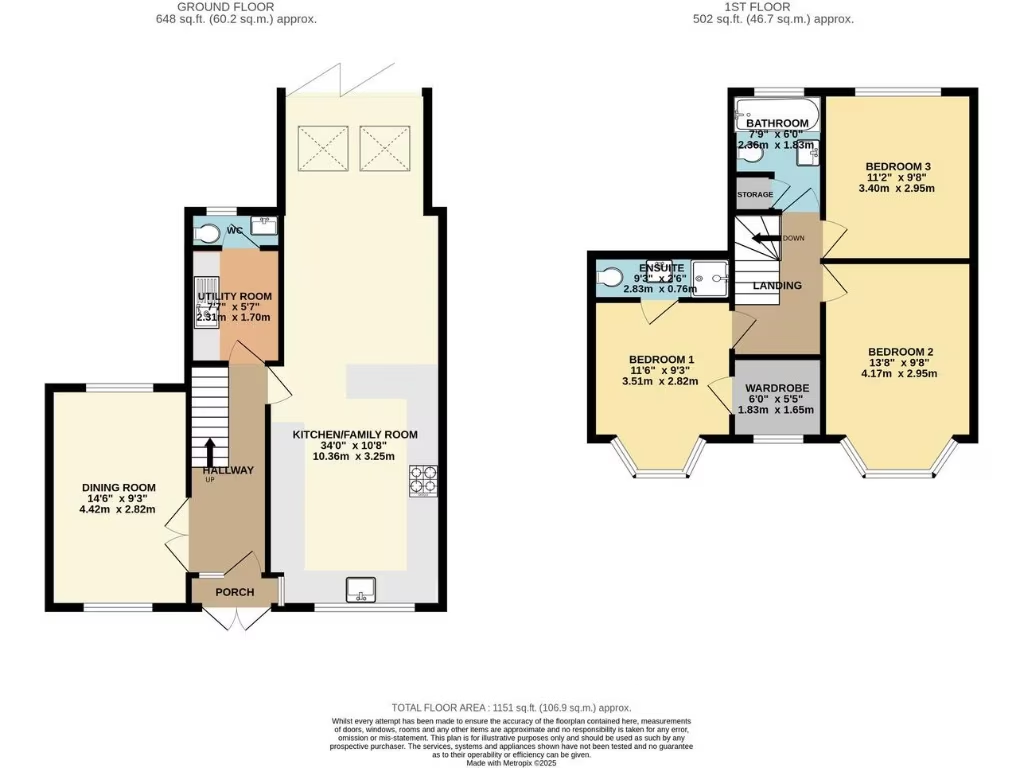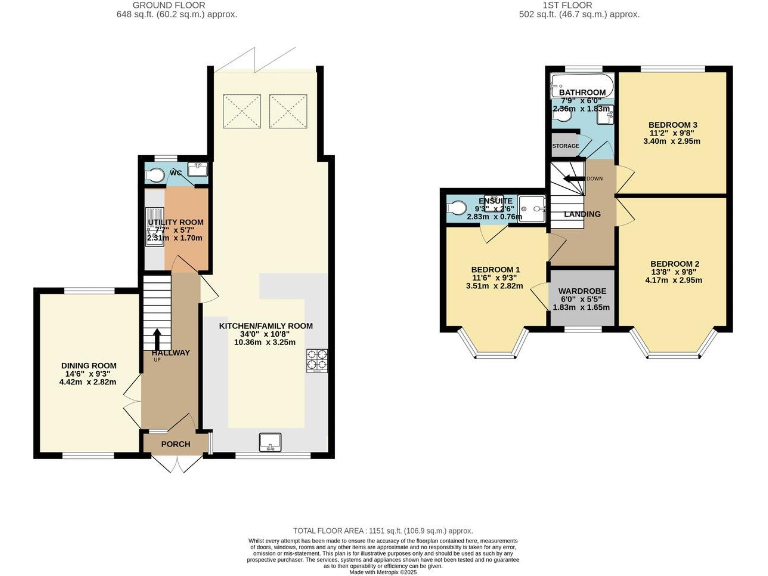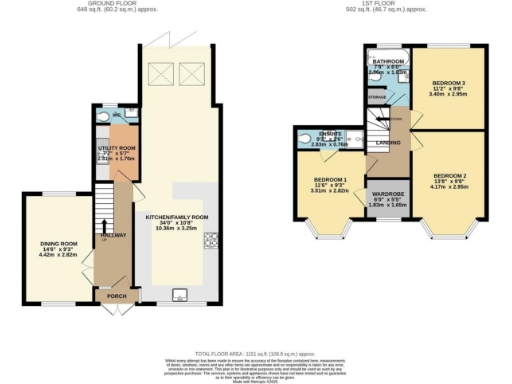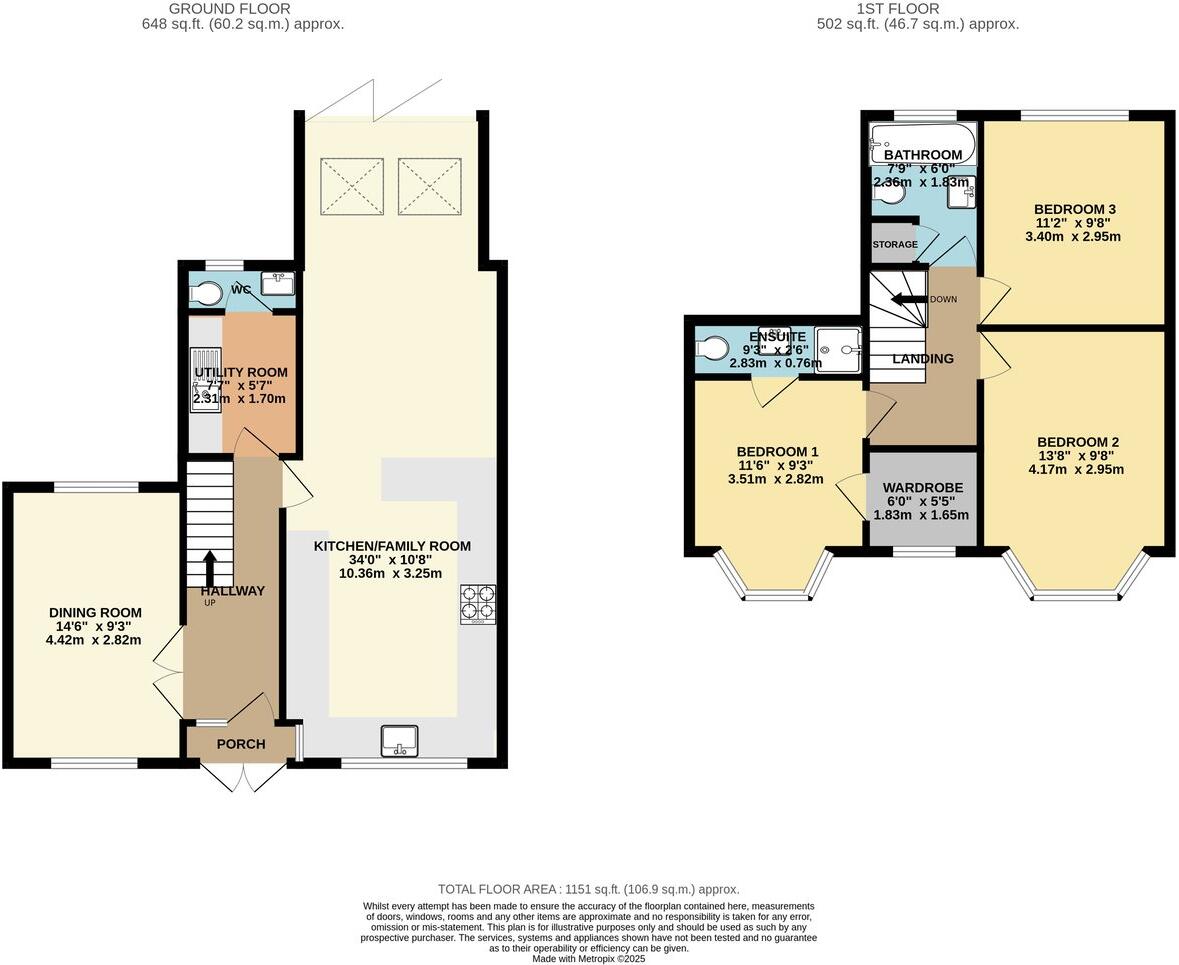Summary - 34 SOUTH VIEW ROAD LOUGHTON IG10 3LQ
3 bed 2 bath End of Terrace
Open-plan living moments from station and nature reserve for commuter families.
- Three double bedrooms; master with en-suite and walk-in wardrobe
- 34ft open-plan kitchen/family room with quartz worktops
- 35ft rear garden with artificial lawn, low maintenance
- Separate 14ft dining room and utility plus guest cloakroom
- Off-street driveway parking for multiple vehicles
- Short walk to Loughton Central Line and local shops
- White Bridge Primary School catchment; several Good-rated schools nearby
- Small plot size; limited substantial outdoor space for larger gardens
Set on South View Road and a short walk from Loughton Central Line, this three-double-bedroom end-of-terrace offers practical family living across well-planned floors. The highlight is a 34ft open-plan kitchen/family room with quartz worktops, skylights and bi-fold doors that flow to a low-maintenance 35ft rear garden laid with artificial lawn. A separate 14ft dining room provides flexible additional reception space.
The master bedroom includes a walk-in wardrobe and en-suite shower, while a utility room and ground-floor guest cloakroom add everyday convenience. The front drive provides off-street parking for several vehicles. Local amenities include White Bridge Primary School catchment, good-rated local schools, shops, and the extensive Roding Valley Nature Reserve within easy walking distance.
This is an average-sized overall property on a small plot in an affluent, low-crime neighbourhood with fast broadband and excellent mobile signal. Buyers should note the artificial lawn and compact garden if a large lawn or substantial outdoor space is required. The house is freehold and presented in a modern suburban style, ready for immediate occupation for families seeking good transport and school links.
Guide price band £675,000–£700,000 reflects the location, size and fitted kitchen specification. Viewing is recommended for families prioritising transport, schooling and an open-plan daily living space close to green open areas.
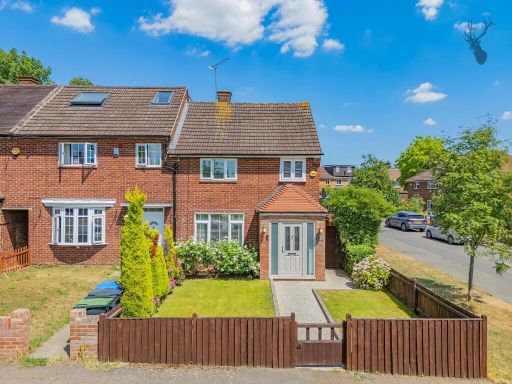 3 bedroom end of terrace house for sale in Colson Road, Loughton, IG10 — £575,000 • 3 bed • 1 bath • 967 ft²
3 bedroom end of terrace house for sale in Colson Road, Loughton, IG10 — £575,000 • 3 bed • 1 bath • 967 ft²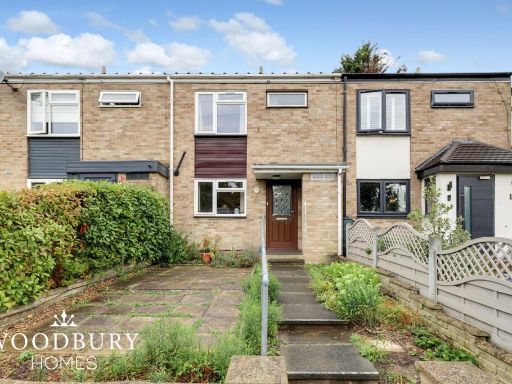 3 bedroom terraced house for sale in Roding Road, Loughton, IG10 — £475,000 • 3 bed • 1 bath • 1035 ft²
3 bedroom terraced house for sale in Roding Road, Loughton, IG10 — £475,000 • 3 bed • 1 bath • 1035 ft² 5 bedroom detached house for sale in The Lindens, Loughton, IG10 — £1,150,000 • 5 bed • 3 bath • 1917 ft²
5 bedroom detached house for sale in The Lindens, Loughton, IG10 — £1,150,000 • 5 bed • 3 bath • 1917 ft²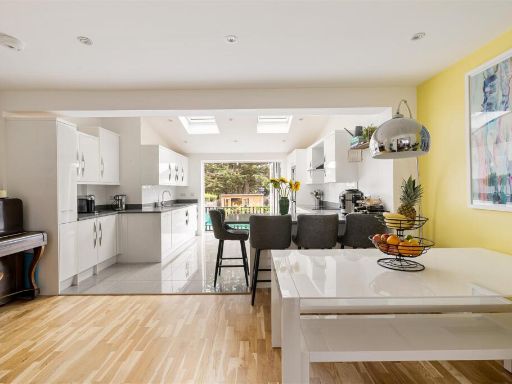 4 bedroom house for sale in Southern Drive, Loughton, IG10 — £700,000 • 4 bed • 2 bath • 1169 ft²
4 bedroom house for sale in Southern Drive, Loughton, IG10 — £700,000 • 4 bed • 2 bath • 1169 ft²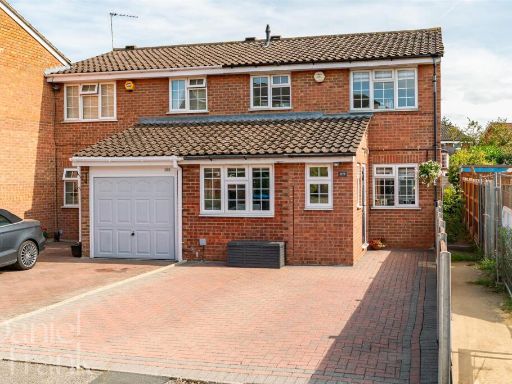 3 bedroom end of terrace house for sale in Swans Hope, Loughton, IG10 — £575,000 • 3 bed • 1 bath • 1166 ft²
3 bedroom end of terrace house for sale in Swans Hope, Loughton, IG10 — £575,000 • 3 bed • 1 bath • 1166 ft²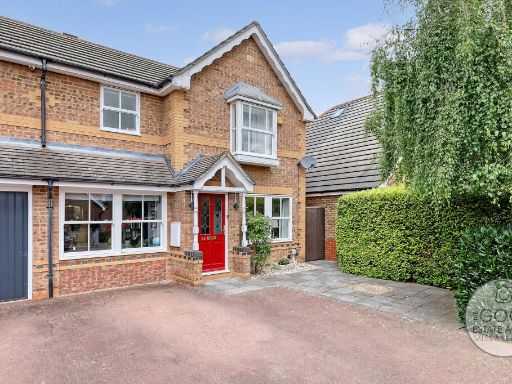 3 bedroom semi-detached house for sale in Roding Gardens, Loughton, IG10 — £750,000 • 3 bed • 2 bath • 1084 ft²
3 bedroom semi-detached house for sale in Roding Gardens, Loughton, IG10 — £750,000 • 3 bed • 2 bath • 1084 ft²