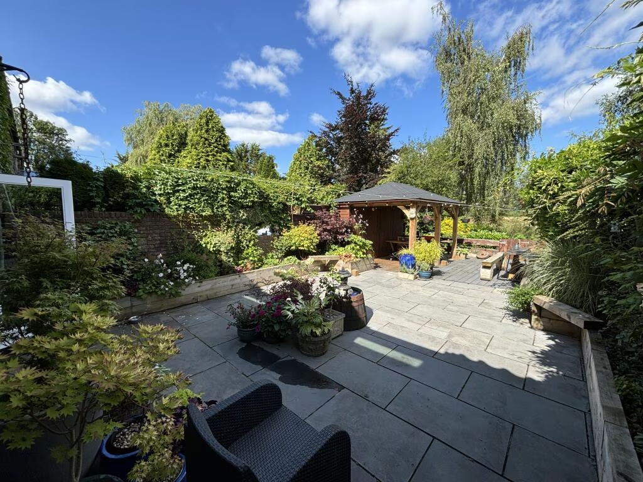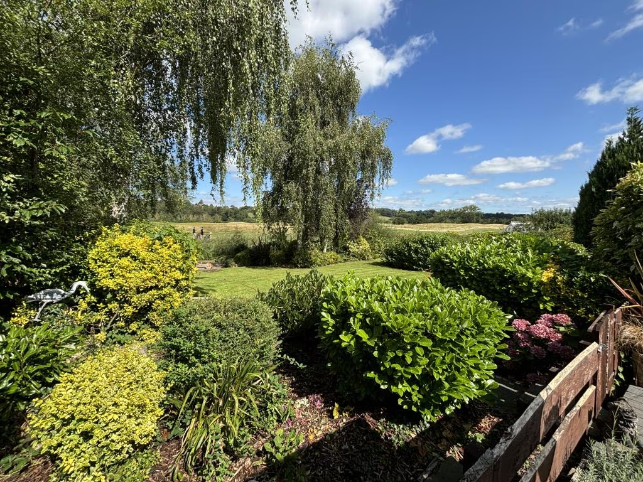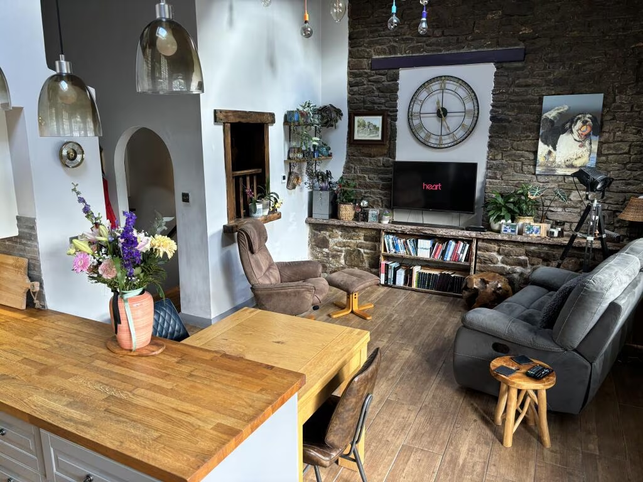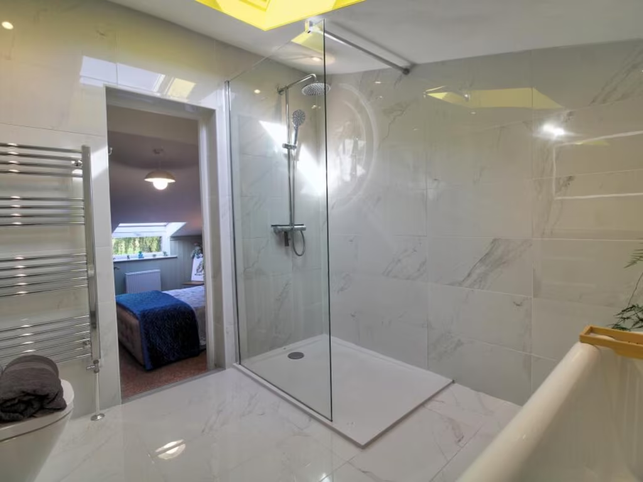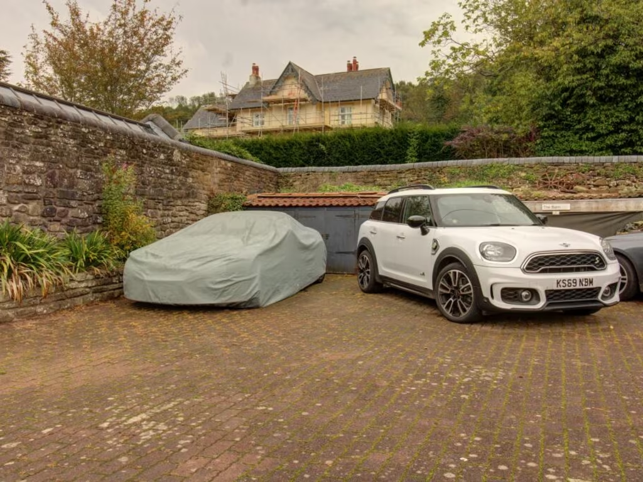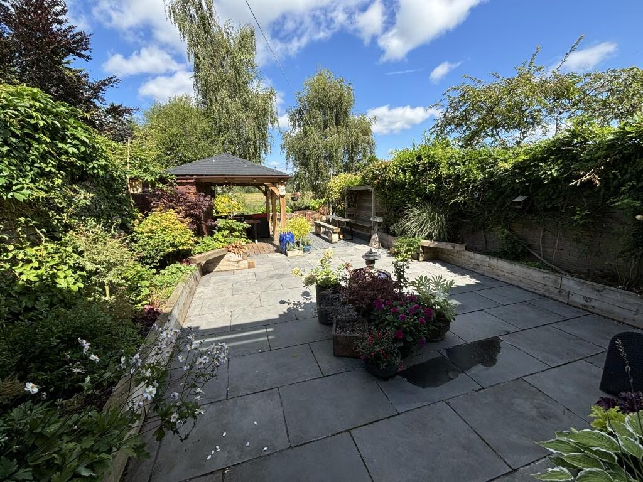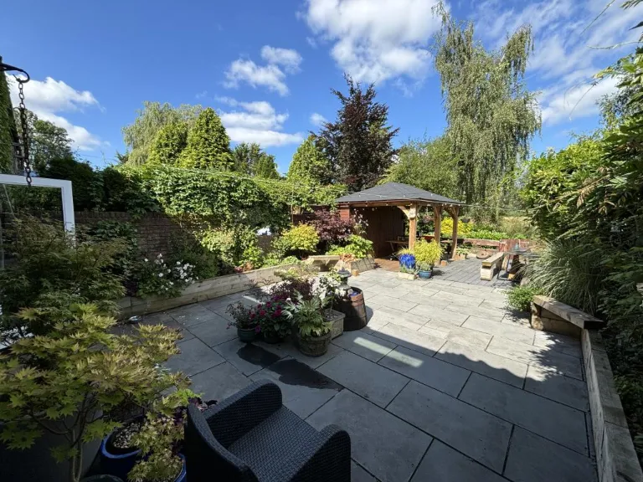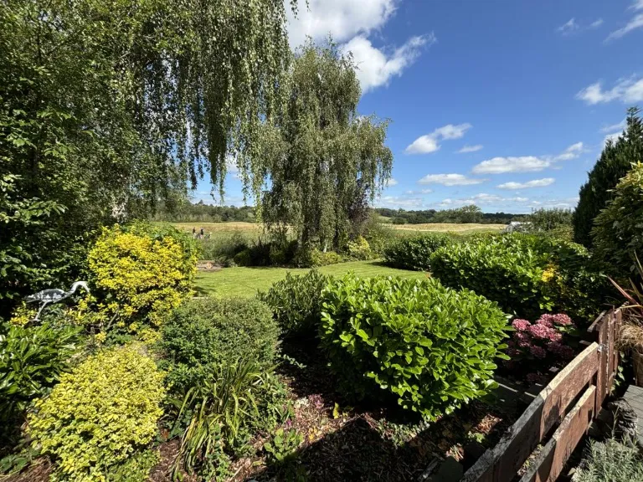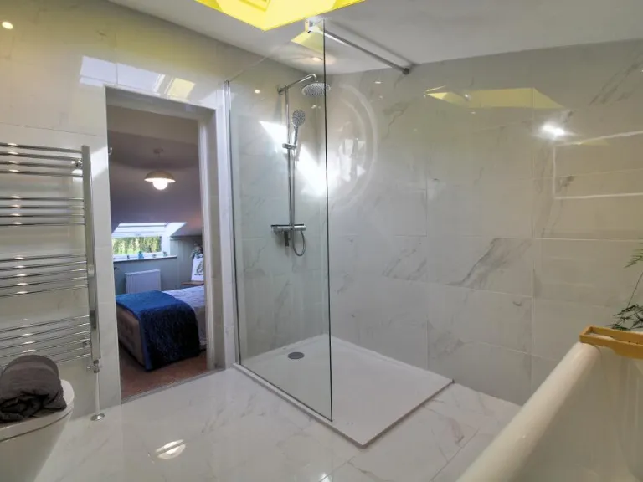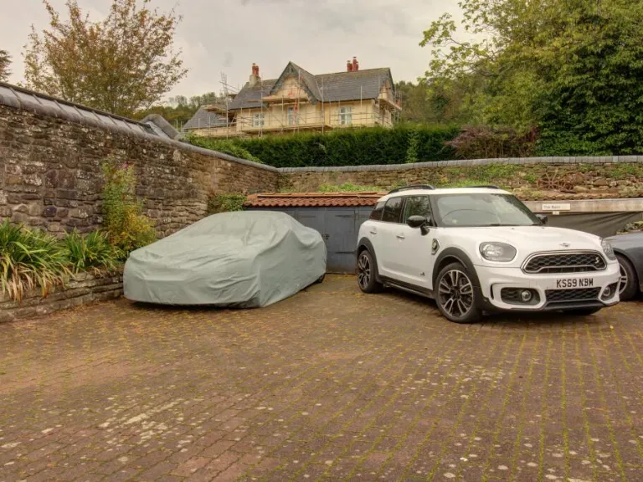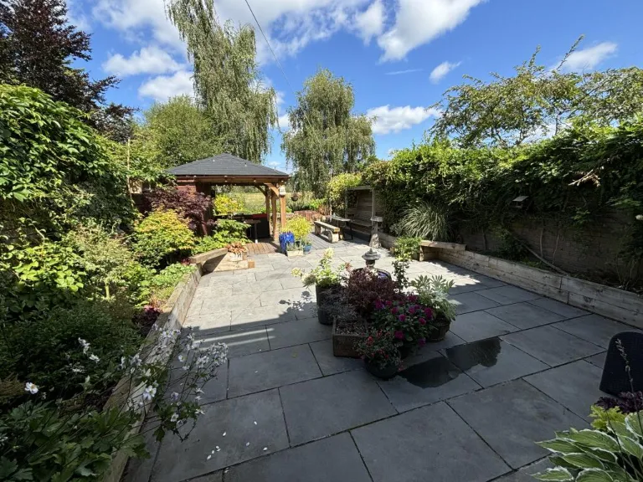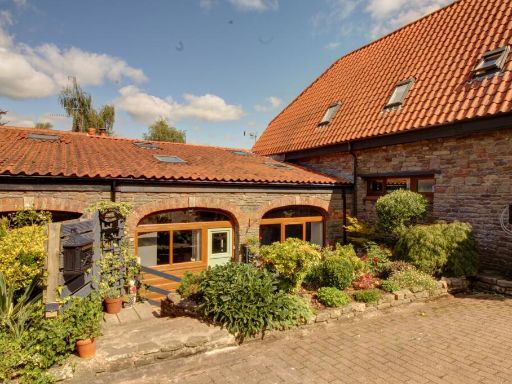Summary - GREAT BULMORE FARM COTTAGES THE COACH HOUSE BULMORE ROAD CAERLEON NEWPORT NP18 1LZ
2 bed 2 bath Terraced
Spacious, character barn conversion on Celtic Manor estate with parking and EV charger.
Vaulted open-plan living with original stone fireplace and log burner
This converted 20th-century barn on the Celtic Manor estate offers striking vaulted, open-plan living and generous internal space across split levels. The property has been sympathetically modernised with high-spec finishes: two large en-suite double bedrooms, a flexible lower-level room for a third bedroom or home office, and a spacious living room with original stone fireplace and log burner. Off-street parking for three cars and a dedicated electric car charging point add practical everyday convenience.
Outdoor space includes a private front and secured rear garden, plus access to well-kept communal grounds with views across the golf course. The kitchen/diner is well equipped with integrated appliances, underfloor heating to the ground-floor tiles and plenty of natural light from arched windows and skylights. The home is sold freehold and may include a discretionary annual membership to the nearby Celtic Manor resort (subject to the resort’s terms).
Buyers should note a few material considerations: heating is provided by electric storage heaters and the main fuel is electricity, which can mean higher running costs. Broadband speeds are very slow in this location, and the property’s walls are described as traditional stone with assumed limited insulation. The EPC rating is D and council tax is above average. The plot itself is relatively small and some garden areas are communal rather than wholly private.
This property will suit buyers seeking characterful, spacious accommodation in a prestigious rural setting — families, downsizers or professionals wanting close access to the golf estate — who are comfortable with electric heating and rural connectivity limits. The newly renovated condition reduces immediate maintenance, but the stone construction and rural location mean prospective purchasers should check insulation and energy-cost implications during survey.
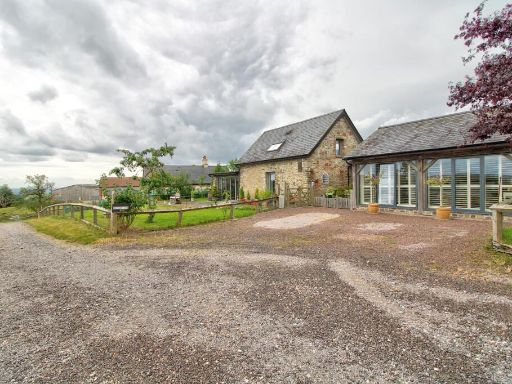 3 bedroom detached house for sale in Llangybi, Usk, NP15 — £625,000 • 3 bed • 3 bath • 1661 ft²
3 bedroom detached house for sale in Llangybi, Usk, NP15 — £625,000 • 3 bed • 3 bath • 1661 ft²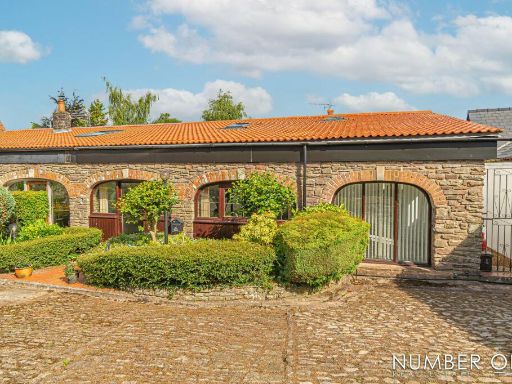 2 bedroom end of terrace house for sale in Bulmore Road, Caerleon, NP18 — £350,000 • 2 bed • 2 bath • 1076 ft²
2 bedroom end of terrace house for sale in Bulmore Road, Caerleon, NP18 — £350,000 • 2 bed • 2 bath • 1076 ft²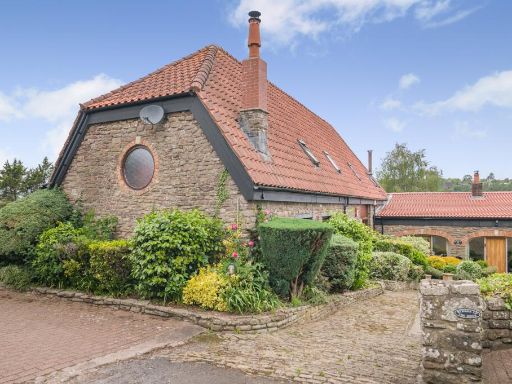 2 bedroom terraced house for sale in Great Bulmore Farm Cottage, Caerleon, Bulmore Road, NP18 — £325,000 • 2 bed • 2 bath • 991 ft²
2 bedroom terraced house for sale in Great Bulmore Farm Cottage, Caerleon, Bulmore Road, NP18 — £325,000 • 2 bed • 2 bath • 991 ft² 3 bedroom detached house for sale in Croesyceiliog, Cwmbran, NP44 — £590,000 • 3 bed • 2 bath • 1507 ft²
3 bedroom detached house for sale in Croesyceiliog, Cwmbran, NP44 — £590,000 • 3 bed • 2 bath • 1507 ft²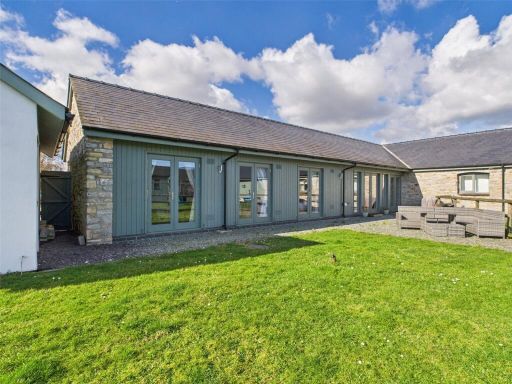 3 bedroom barn conversion for sale in Bishton Road, Bishton, Newport, NP18 — £390,000 • 3 bed • 1 bath • 1305 ft²
3 bedroom barn conversion for sale in Bishton Road, Bishton, Newport, NP18 — £390,000 • 3 bed • 1 bath • 1305 ft²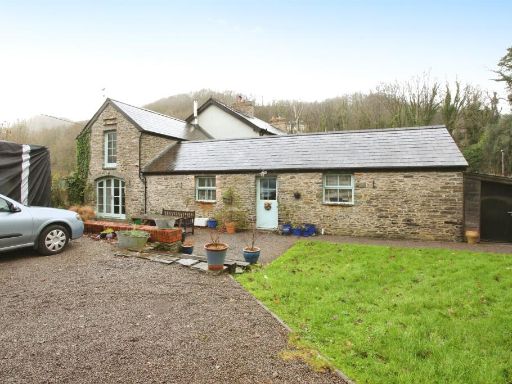 2 bedroom barn conversion for sale in Berwerdd Du Farm Barn, Pontypridd, CF37 — £360,000 • 2 bed • 1 bath • 2455 ft²
2 bedroom barn conversion for sale in Berwerdd Du Farm Barn, Pontypridd, CF37 — £360,000 • 2 bed • 1 bath • 2455 ft²


