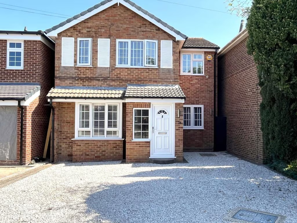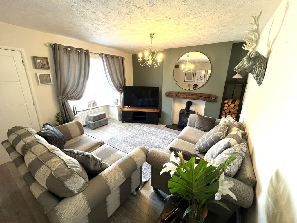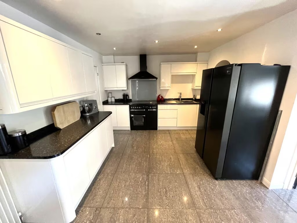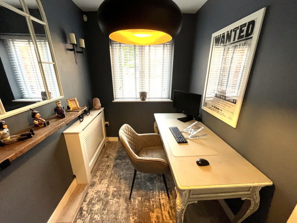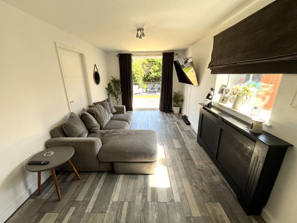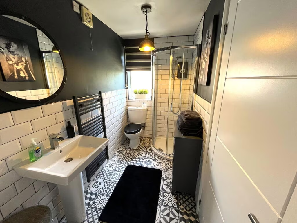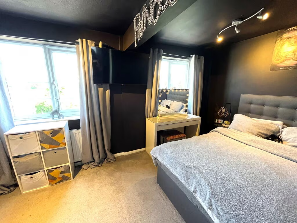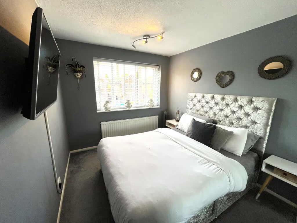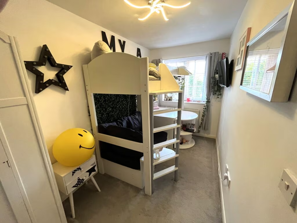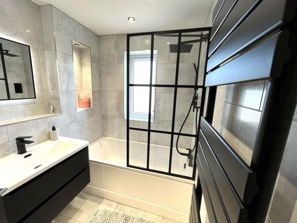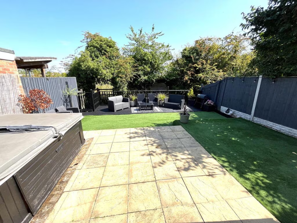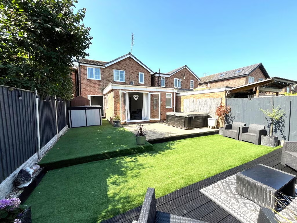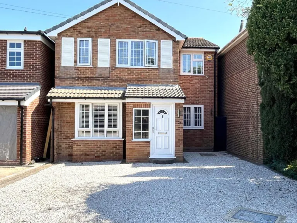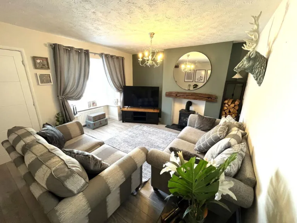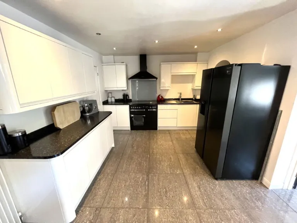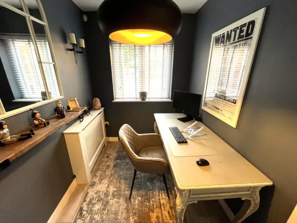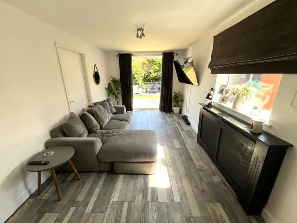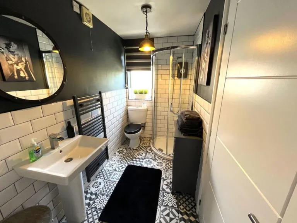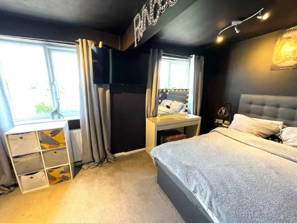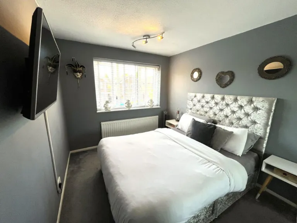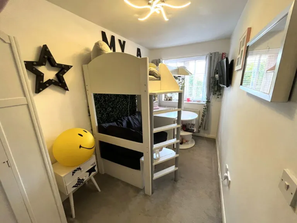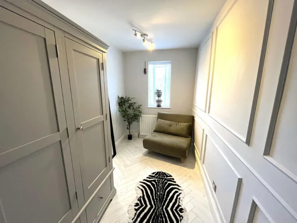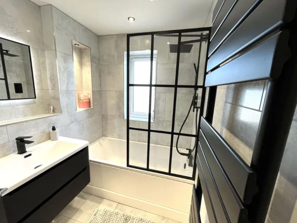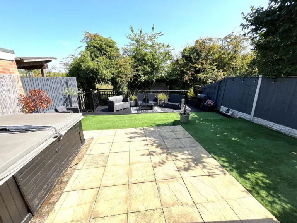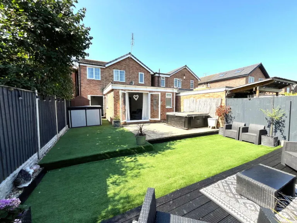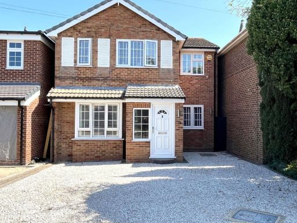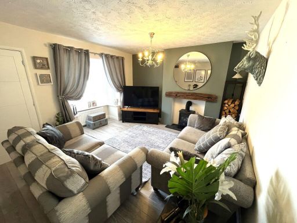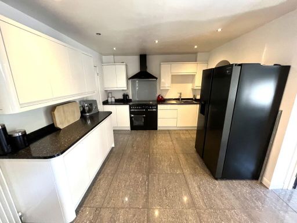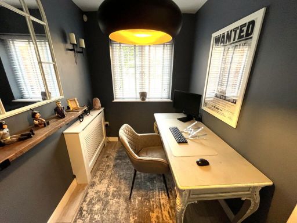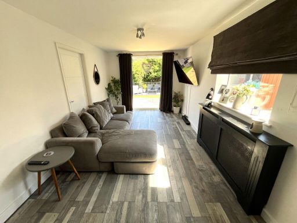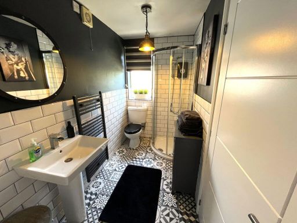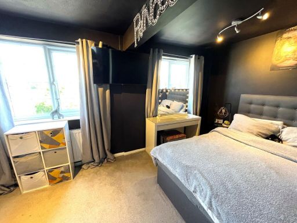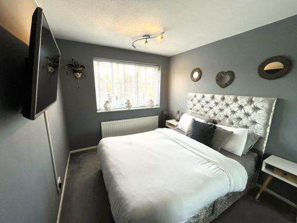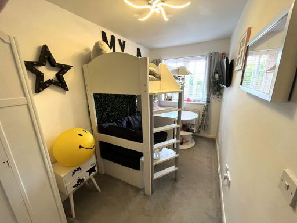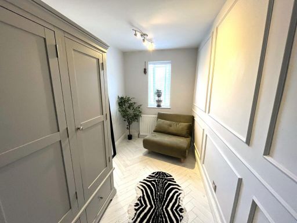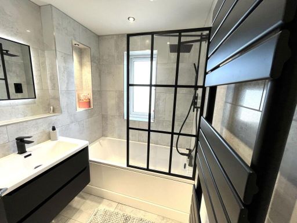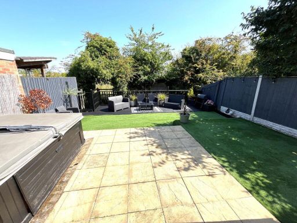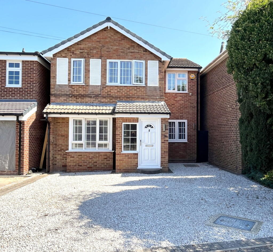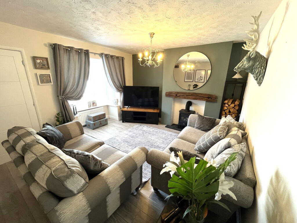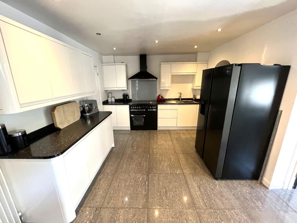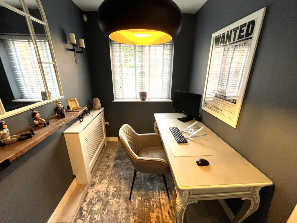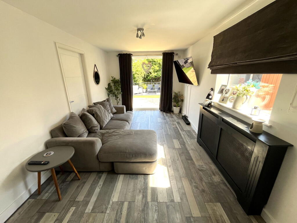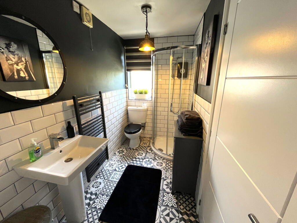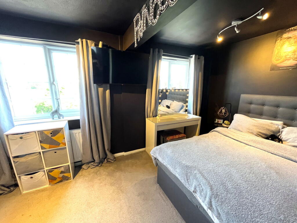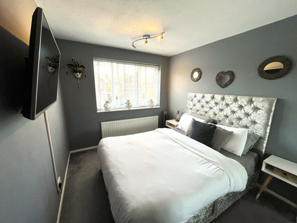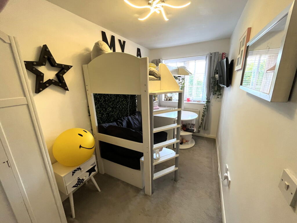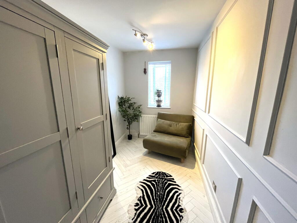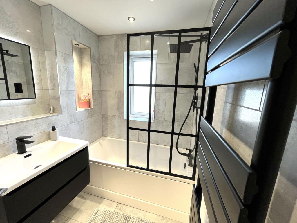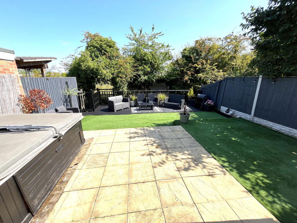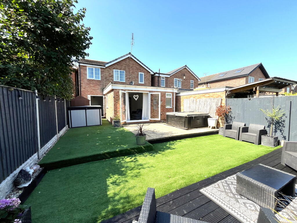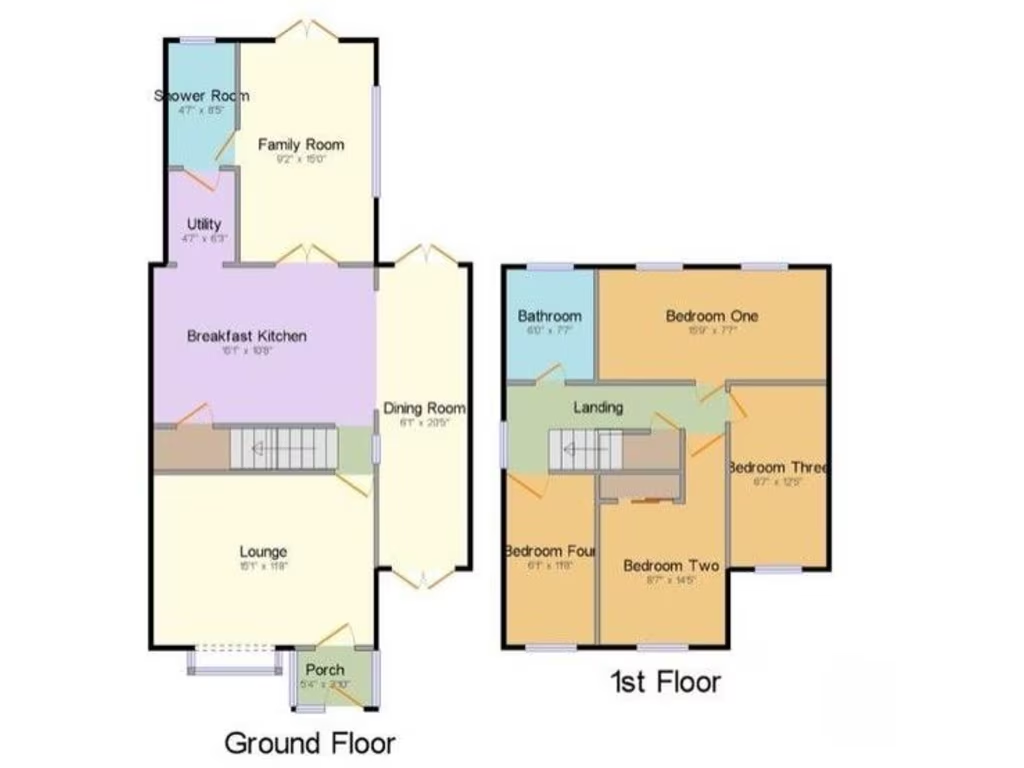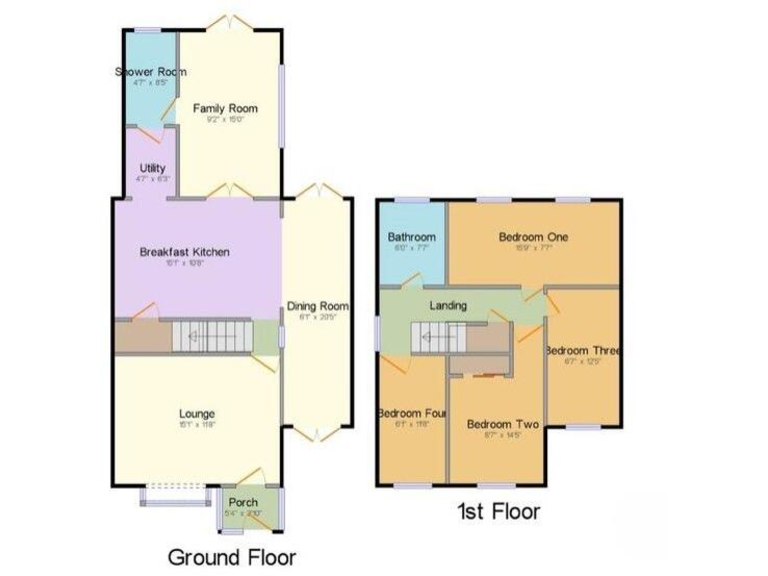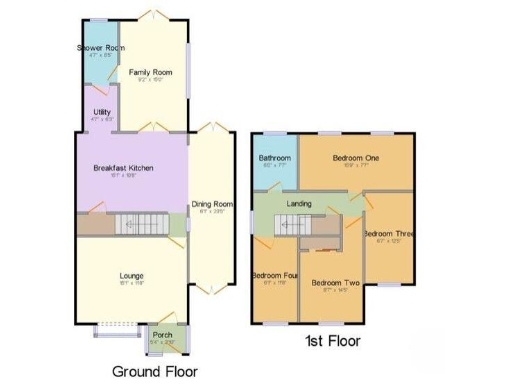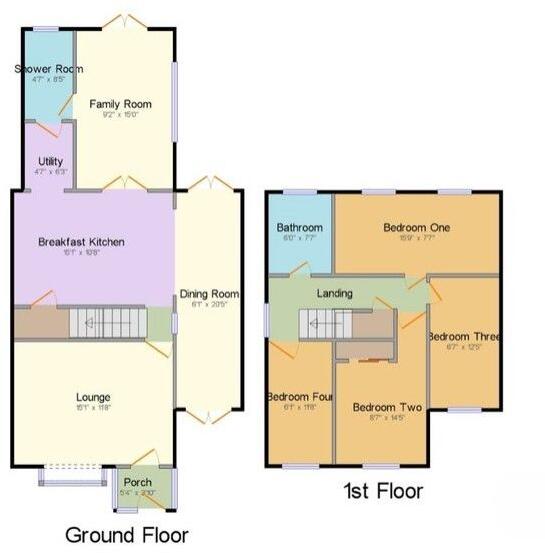Summary - 26 WALLFIELDS CLOSE FINDERN DERBY DE65 6QL
4 bed 2 bath Detached
Four-bedroom detached with countryside views, decked patio and ample parking.
Four double/single bedroom layout with two reception rooms and study
Large extended kitchen/dining area with breakfast bar and integrated units
Rear garden with decked patio, brook boundary and countryside views
Newly modernised interior; double glazing and gas central heating present
Stone driveway and off-street parking; decent plot size
Built 1967–75 with cavity walls assumed uninsulated — upgrade likely
Bedrooms three and four are relatively small; check room suitability
No flood risk; located in a quiet cul-de-sac near good schools
This extended detached house offers spacious, flexible accommodation arranged over two floors — ideal for growing families seeking countryside views close to town. The ground floor features two living areas, a large fitted kitchen with breakfast bar, dining space, utility room and study; upstairs there are four bedrooms and a recently modernised family bathroom. The rear garden includes a decked patio and overlooks a brook and open fields.
The property has been newly renovated with double glazing and gas central heating throughout, creating a turn-key finish. Practical advantages include a stone driveway providing off-street parking and an average overall footprint of about 1,184 sq ft; the plot is described as decent in size and sits in a quiet cul-de-sac within a very low-crime, affluent area.
Notable points to check: the house was originally built between 1967–1975 and cavity walls are assumed to lack insulation, which could affect running costs until upgraded. Some bedrooms are modest in size (bedrooms three and four), and the exact age of the double glazing is not specified. Council tax is moderate.
This is a comfortable, well-presented family home with good local schools and pleasant semi-rural outlook. Buyers looking for contemporary interiors, useful extra rooms (study, utility) and outside space with countryside views will find genuine appeal; those planning long-term ownership should budget for potential wall insulation works and to confirm glazing replacement dates.
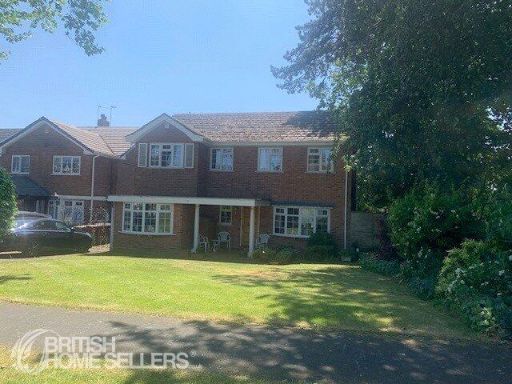 4 bedroom detached house for sale in Longlands Lane, Findern, Derby, Derbyshire, DE65 — £475,000 • 4 bed • 3 bath
4 bedroom detached house for sale in Longlands Lane, Findern, Derby, Derbyshire, DE65 — £475,000 • 4 bed • 3 bath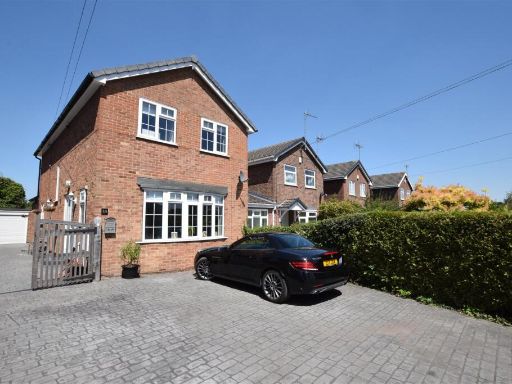 4 bedroom detached house for sale in Wallfields Close, Findern, DE65 — £375,000 • 4 bed • 1 bath • 1093 ft²
4 bedroom detached house for sale in Wallfields Close, Findern, DE65 — £375,000 • 4 bed • 1 bath • 1093 ft²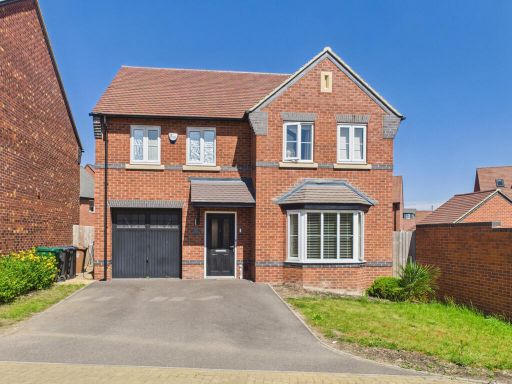 4 bedroom detached house for sale in Danby Road, Littleover, DE23 — £400,000 • 4 bed • 3 bath • 750 ft²
4 bedroom detached house for sale in Danby Road, Littleover, DE23 — £400,000 • 4 bed • 3 bath • 750 ft²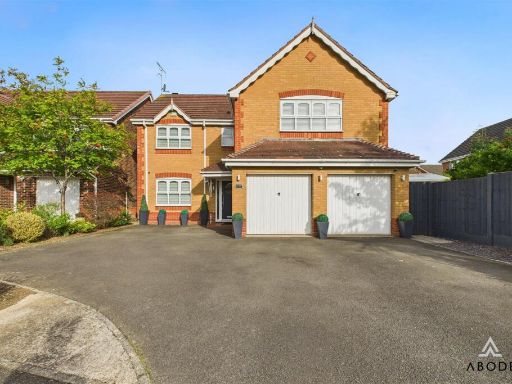 4 bedroom detached house for sale in Sevenlands Drive, Boulton Moor, Derby, DE24 — £475,000 • 4 bed • 3 bath • 1488 ft²
4 bedroom detached house for sale in Sevenlands Drive, Boulton Moor, Derby, DE24 — £475,000 • 4 bed • 3 bath • 1488 ft²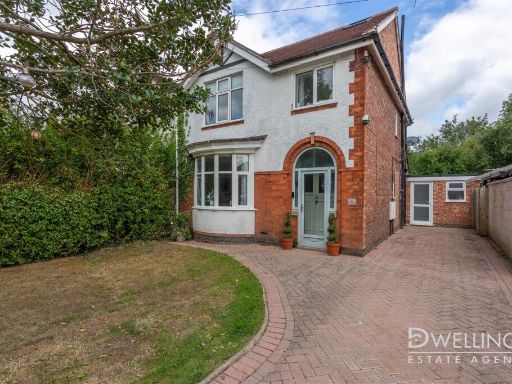 4 bedroom house for sale in Tower Road, Burton-On-Trent, DE15 — £365,000 • 4 bed • 3 bath • 1162 ft²
4 bedroom house for sale in Tower Road, Burton-On-Trent, DE15 — £365,000 • 4 bed • 3 bath • 1162 ft²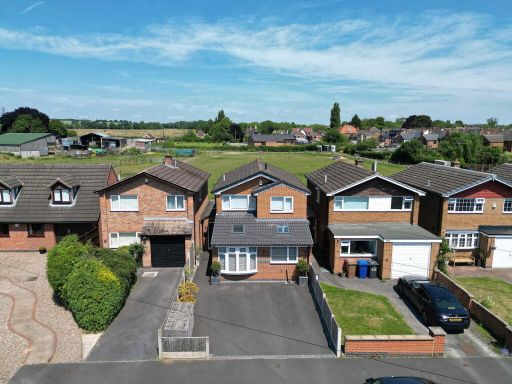 4 bedroom detached house for sale in Manor Road, Borrowash, Derby, DE72 — £389,950 • 4 bed • 1 bath • 1064 ft²
4 bedroom detached house for sale in Manor Road, Borrowash, Derby, DE72 — £389,950 • 4 bed • 1 bath • 1064 ft²