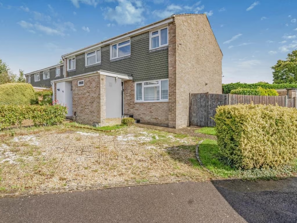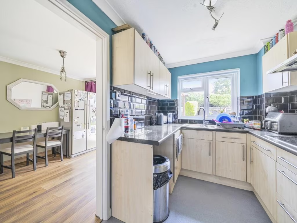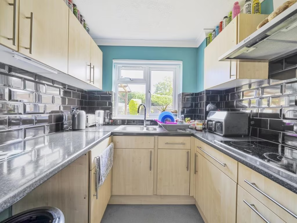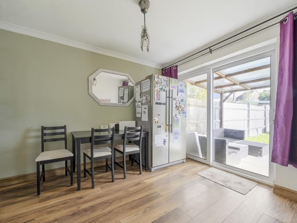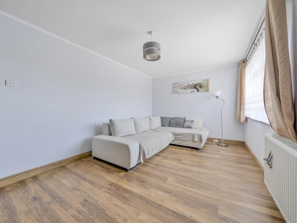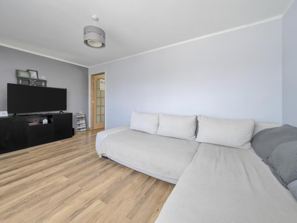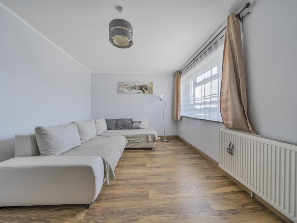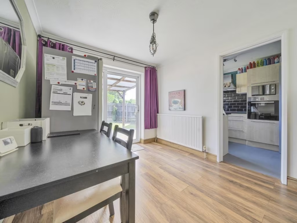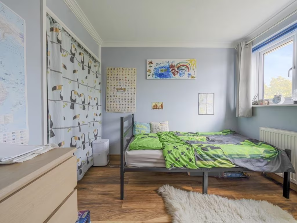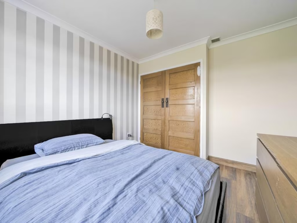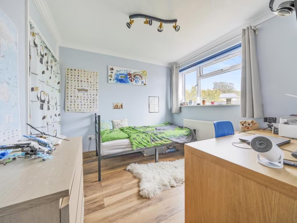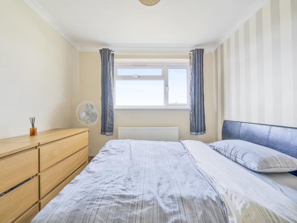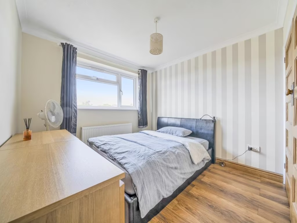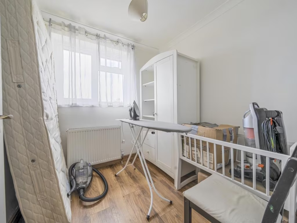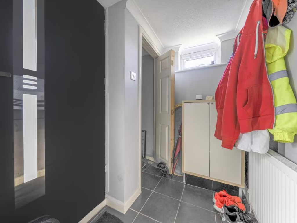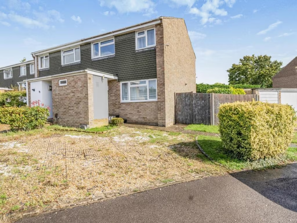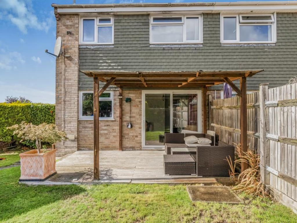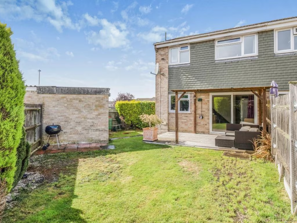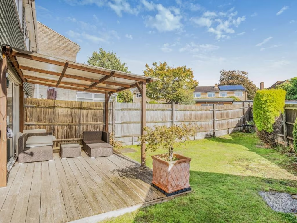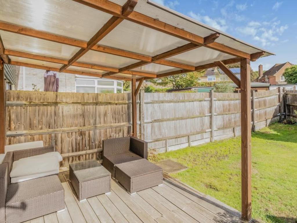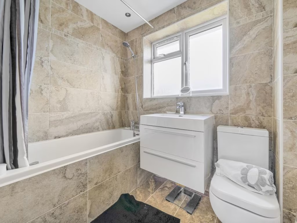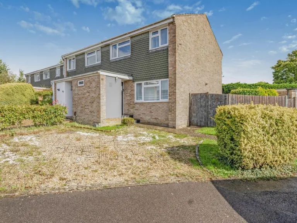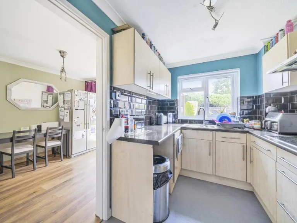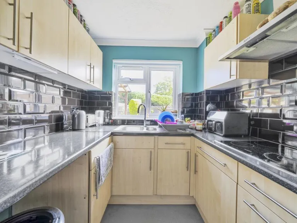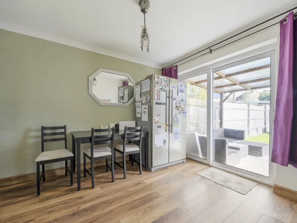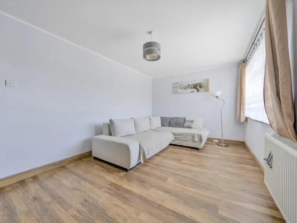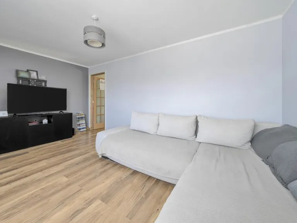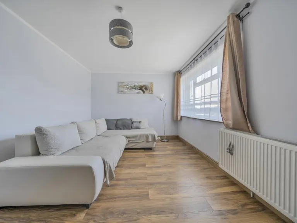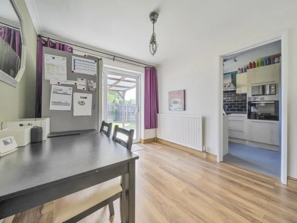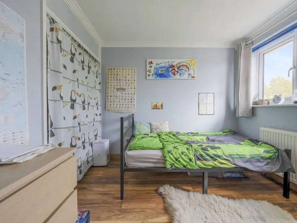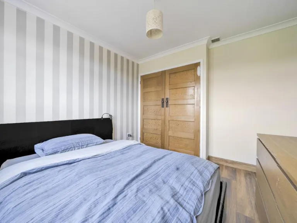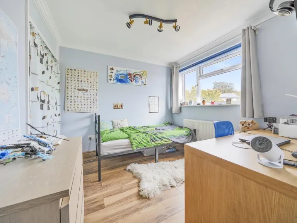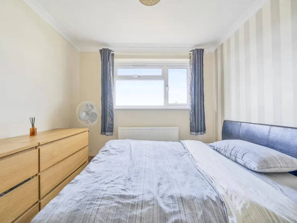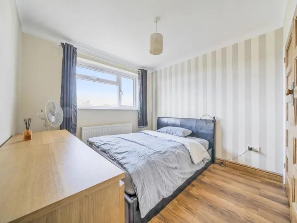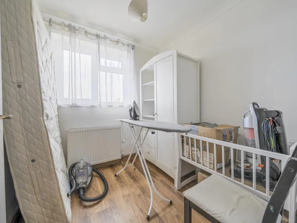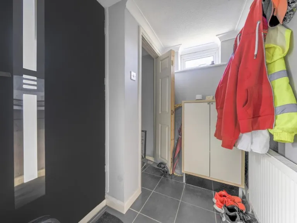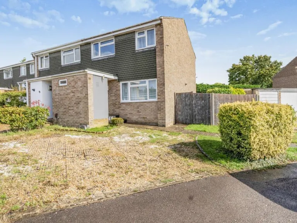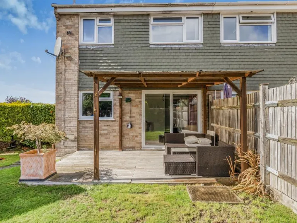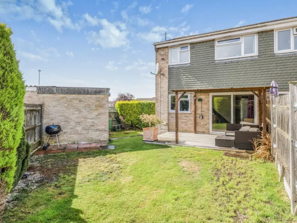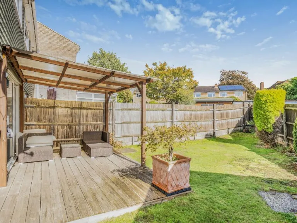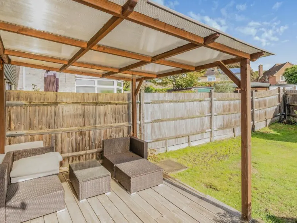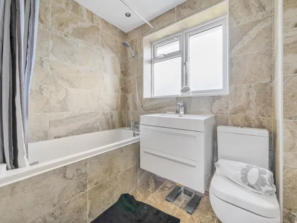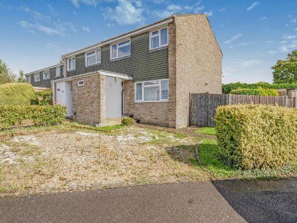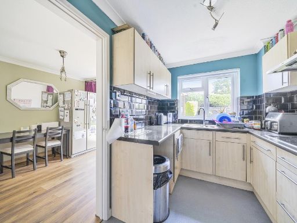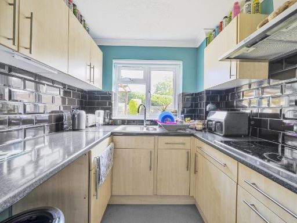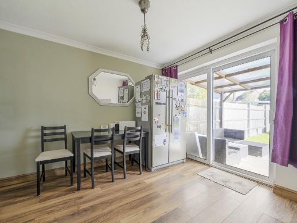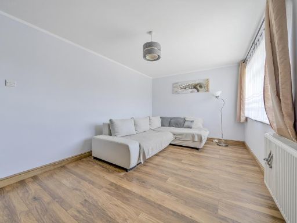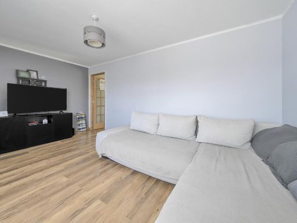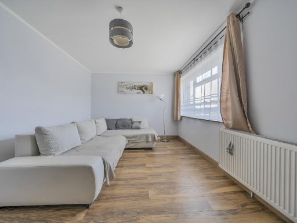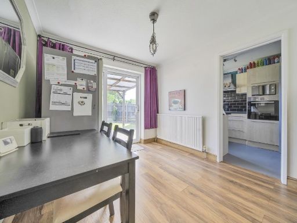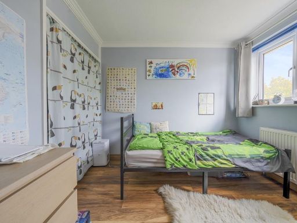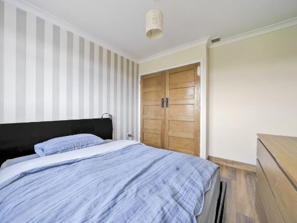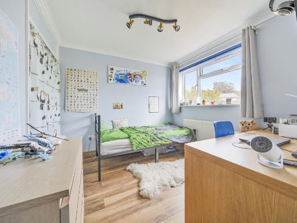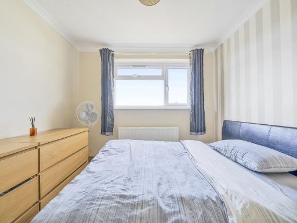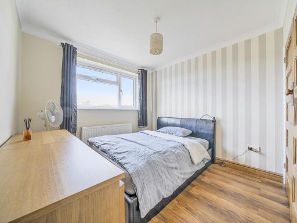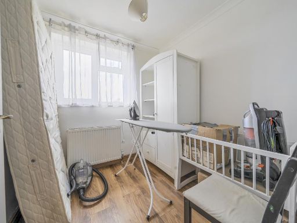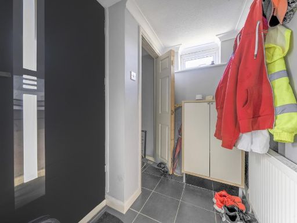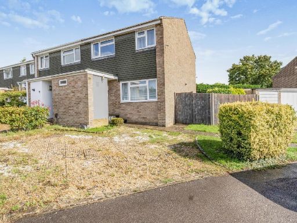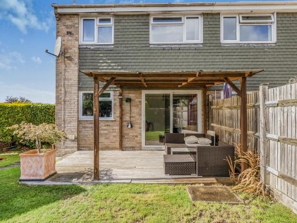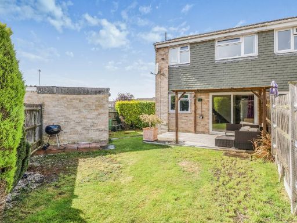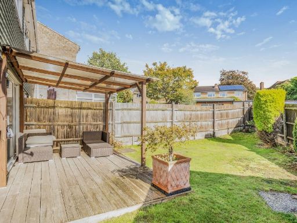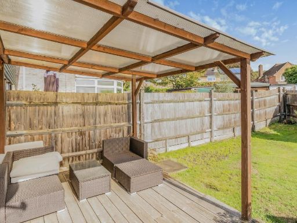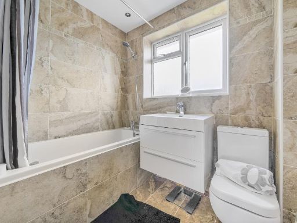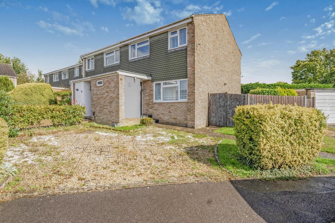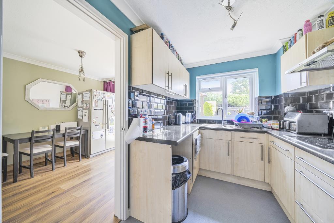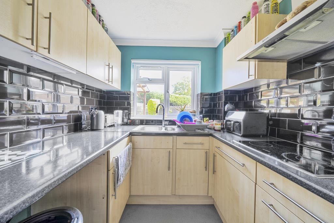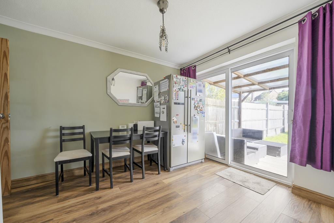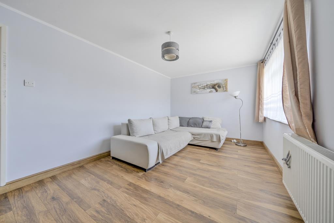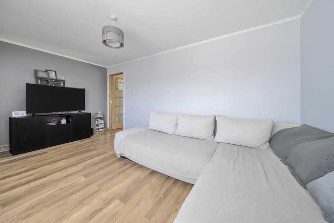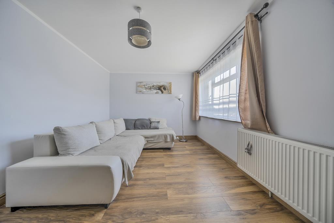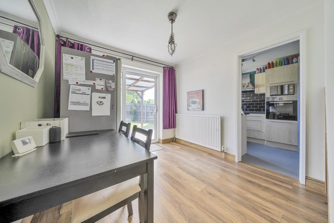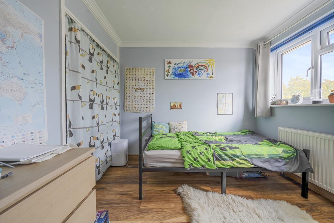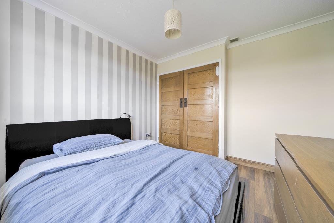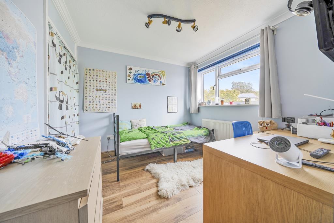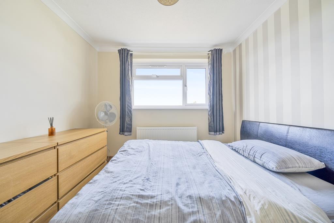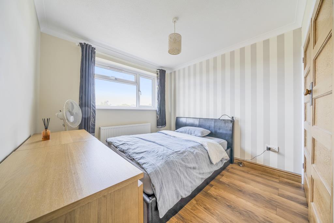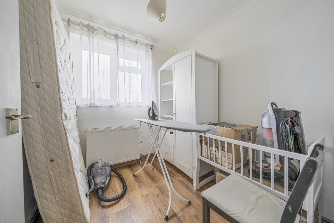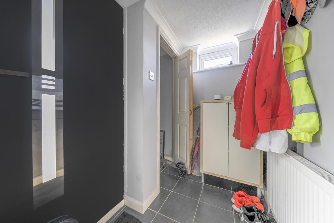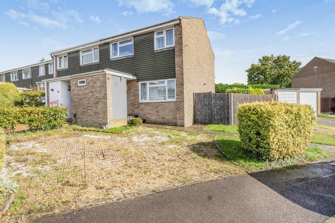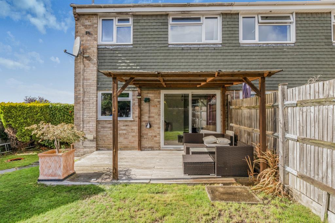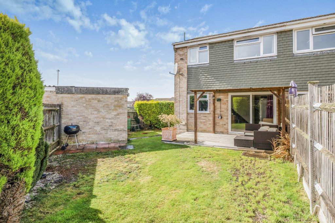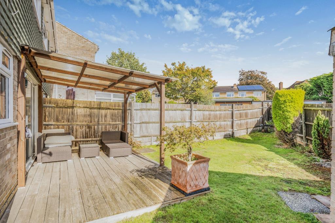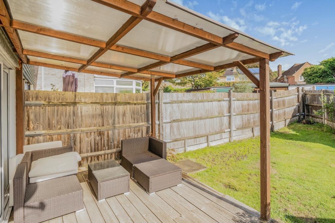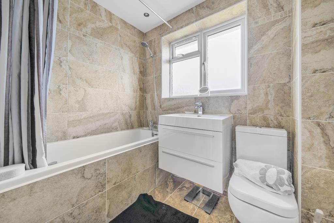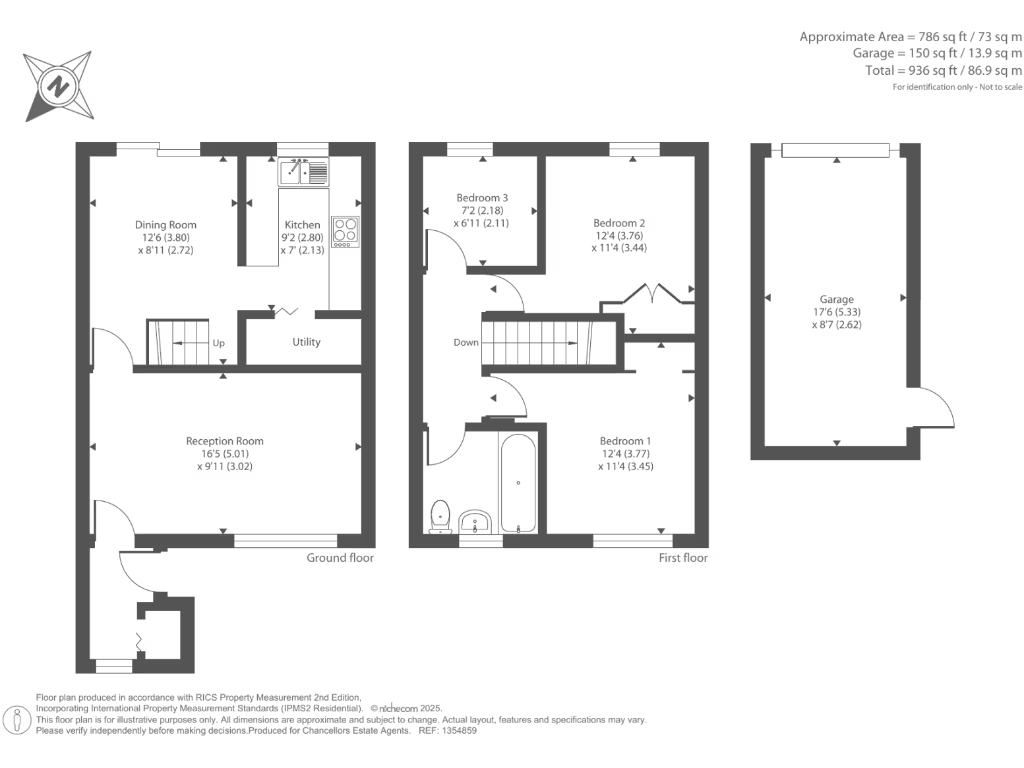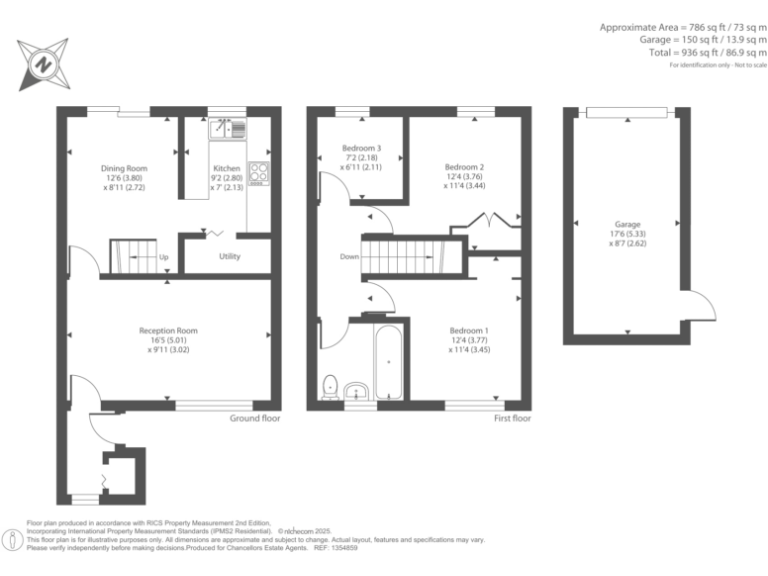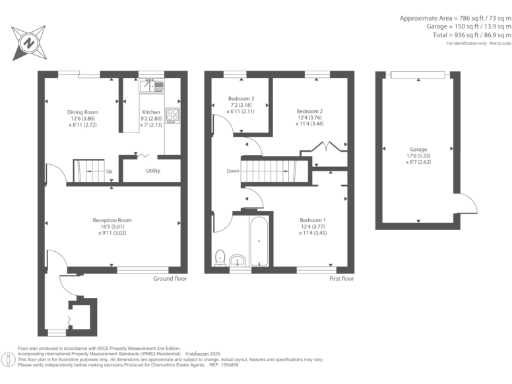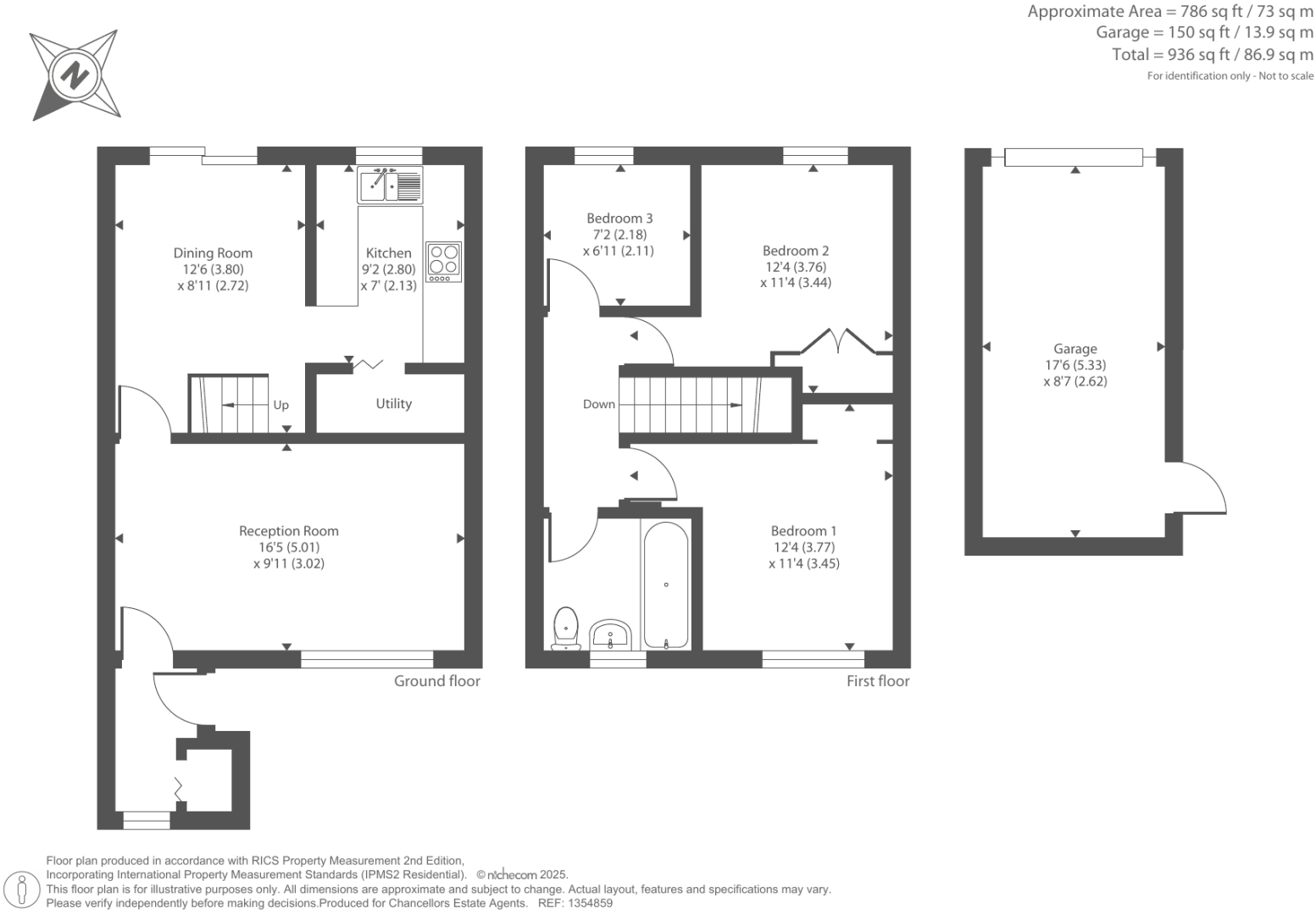Summary - 87 SAGECROFT ROAD THATCHAM RG18 3AX
3 bed 1 bath End of Terrace
Spacious three-bedroom house with garage, garden and no onward chain.
Three bedrooms with living and separate dining rooms
This three-bedroom end-of-terrace on Sagecroft Road sits on a corner plot in the established Whitelands development. At around 936 sq ft it offers a practical layout with a living room, separate dining room, modern U-shaped kitchen and three first-floor bedrooms, all set around an enclosed rear garden with a detached garage at the end and driveway parking for easy daily use.
The property is freehold and offered with no onward chain, making it straightforward for families looking to move quickly. Local schools rated Good and two top independent schools nearby make the location especially appealing to buyers with children. Practical comforts include mains gas central heating with boiler and radiators, double glazing (install date unknown) and fast broadband and excellent mobile signal.
The house dates from the late 1970s/early 1980s and shows the strengths and limits of that era: decent room proportions and a modernised kitchen, but only one family bathroom and cavity walls with assumed partial insulation. Buyers seeking further improvement should allow for potential updating or insulation works to improve efficiency and long-term running costs.
Overall this is a comfortable, well-located family home in a very low-crime, affluent area, with scope to personalise and add value. Viewing is recommended to appreciate the layout and garden proportion in person.
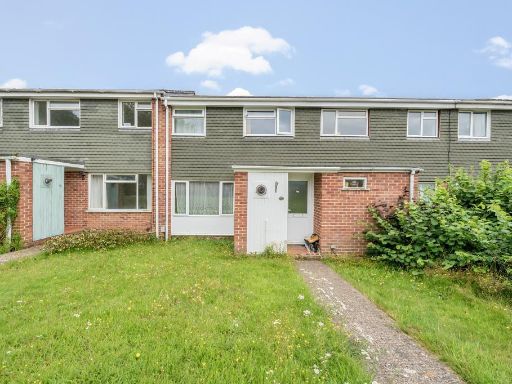 3 bedroom terraced house for sale in Eliot Close, Thatcham, RG18 — £315,000 • 3 bed • 1 bath • 797 ft²
3 bedroom terraced house for sale in Eliot Close, Thatcham, RG18 — £315,000 • 3 bed • 1 bath • 797 ft²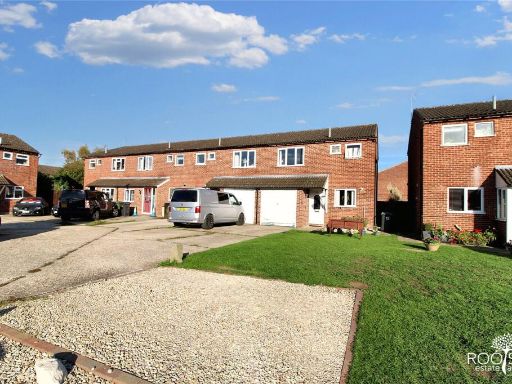 3 bedroom end of terrace house for sale in Ennerdale Way, Thatcham, Berkshire, RG19 — £325,000 • 3 bed • 1 bath • 1076 ft²
3 bedroom end of terrace house for sale in Ennerdale Way, Thatcham, Berkshire, RG19 — £325,000 • 3 bed • 1 bath • 1076 ft²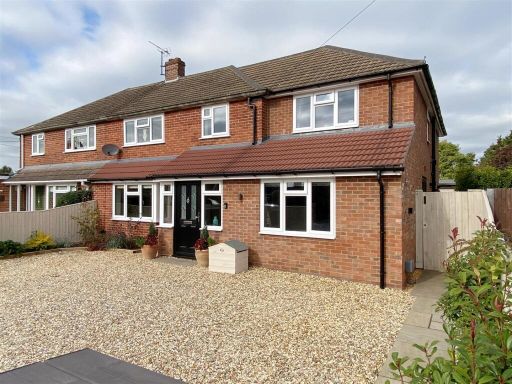 5 bedroom semi-detached house for sale in Sagecroft Road, Thatcham, RG18 — £525,000 • 5 bed • 2 bath • 1623 ft²
5 bedroom semi-detached house for sale in Sagecroft Road, Thatcham, RG18 — £525,000 • 5 bed • 2 bath • 1623 ft²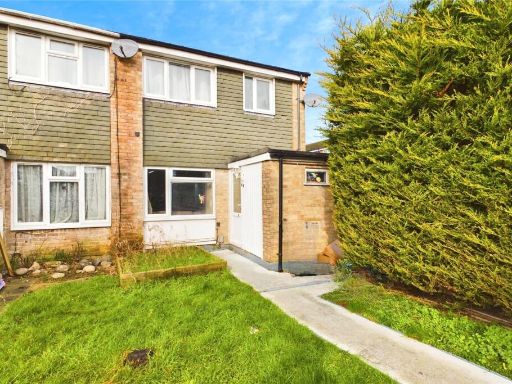 3 bedroom end of terrace house for sale in Browning Close, Thatcham, Berkshire, RG18 — £300,000 • 3 bed • 1 bath • 771 ft²
3 bedroom end of terrace house for sale in Browning Close, Thatcham, Berkshire, RG18 — £300,000 • 3 bed • 1 bath • 771 ft²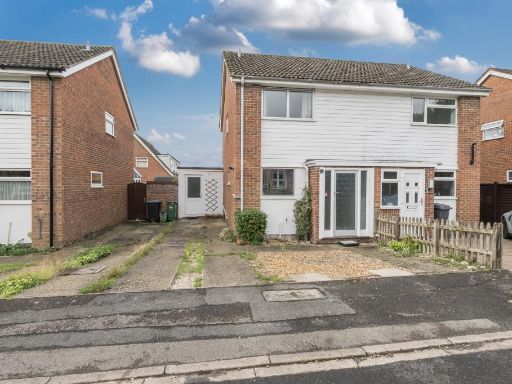 3 bedroom semi-detached house for sale in Thatcham, Berkshire, RG18 — £335,000 • 3 bed • 2 bath • 950 ft²
3 bedroom semi-detached house for sale in Thatcham, Berkshire, RG18 — £335,000 • 3 bed • 2 bath • 950 ft²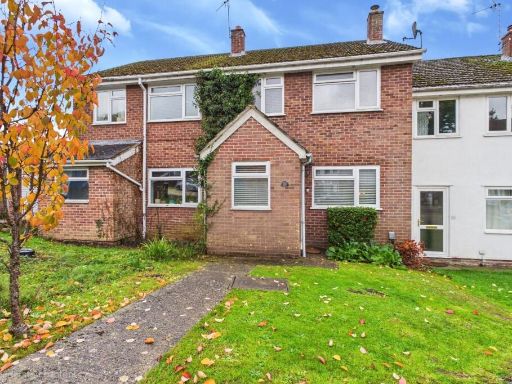 3 bedroom terraced house for sale in Sycamore Rise, Newbury, Berkshire, RG14 — £340,000 • 3 bed • 1 bath • 780 ft²
3 bedroom terraced house for sale in Sycamore Rise, Newbury, Berkshire, RG14 — £340,000 • 3 bed • 1 bath • 780 ft²