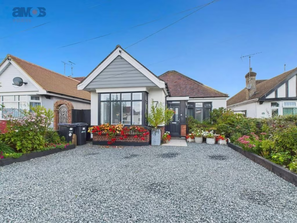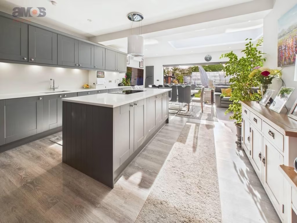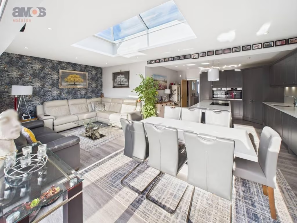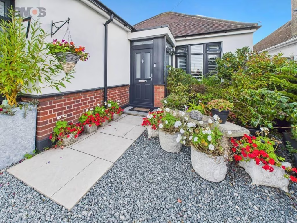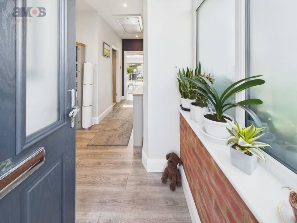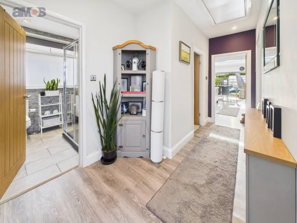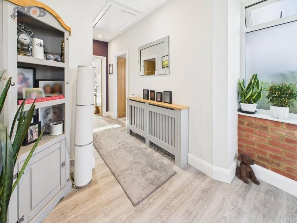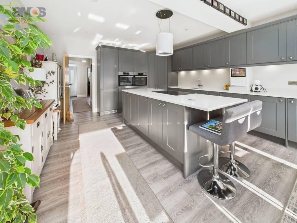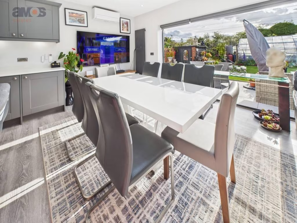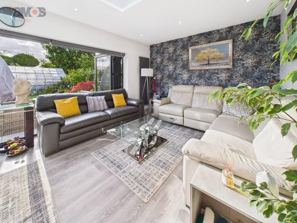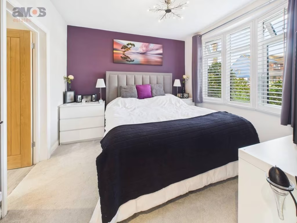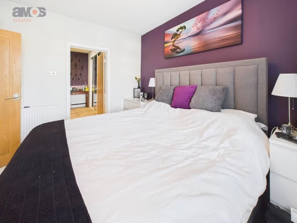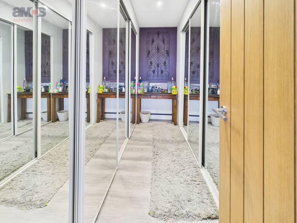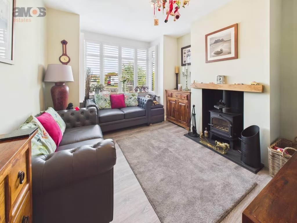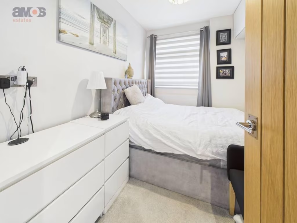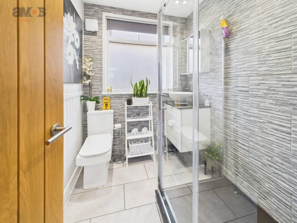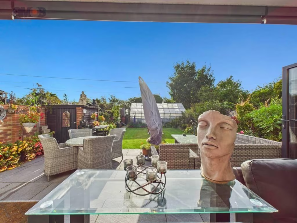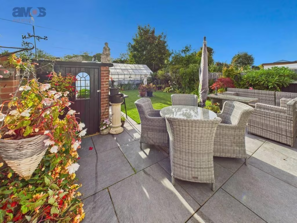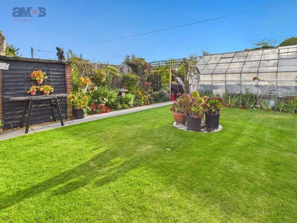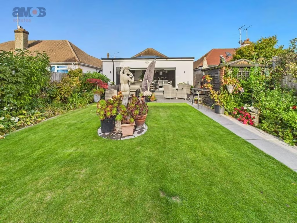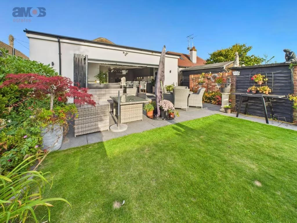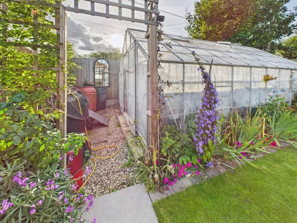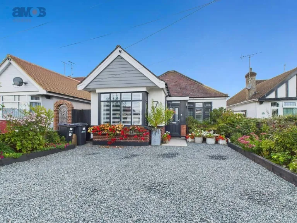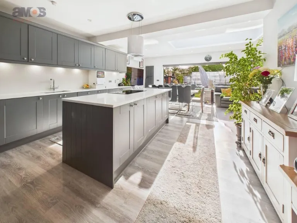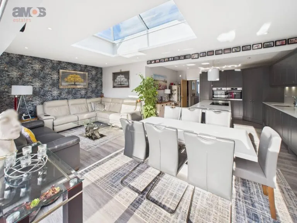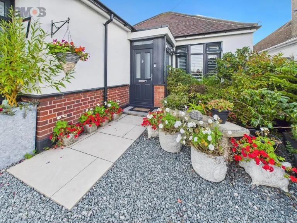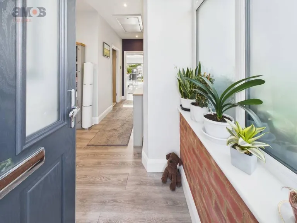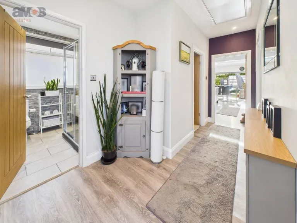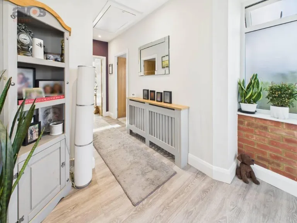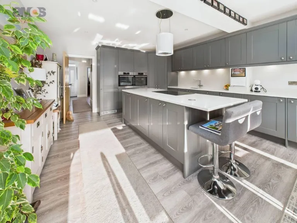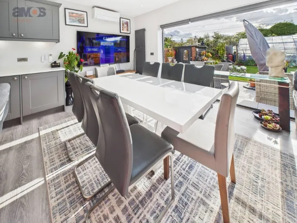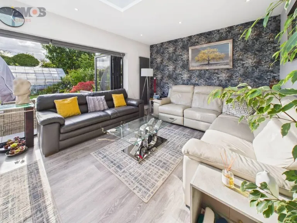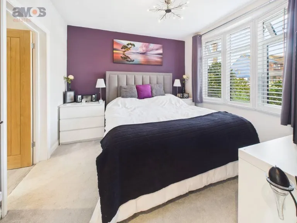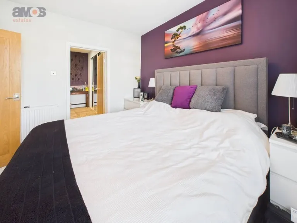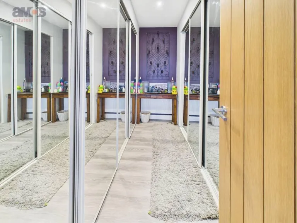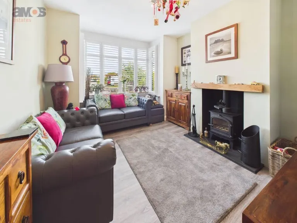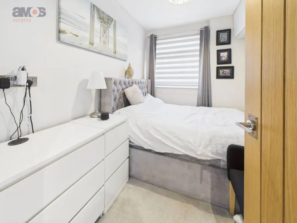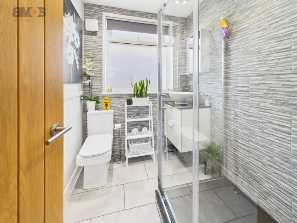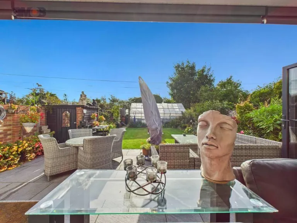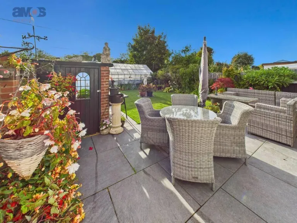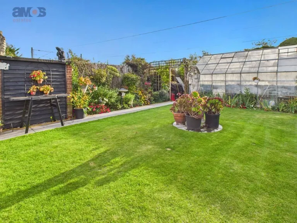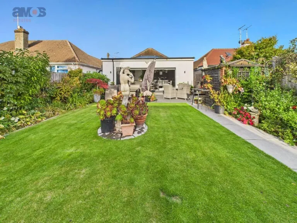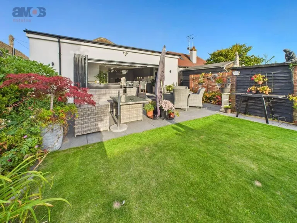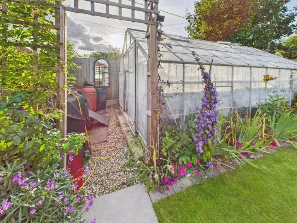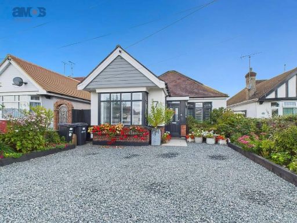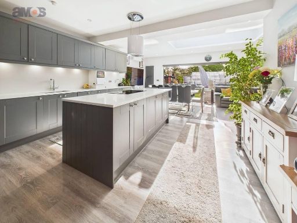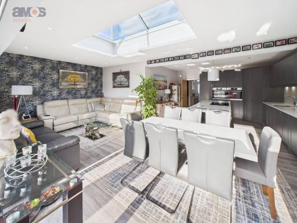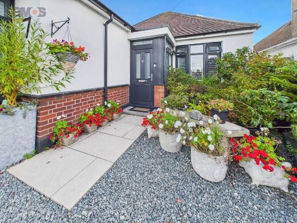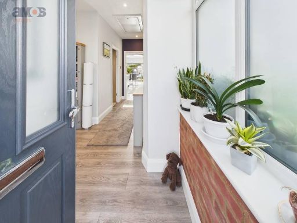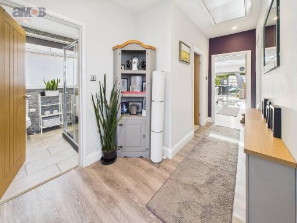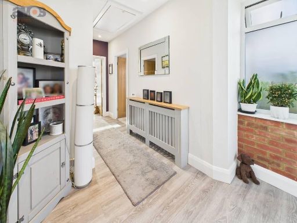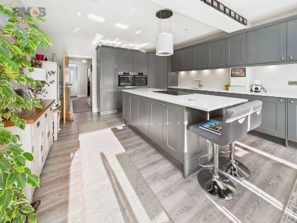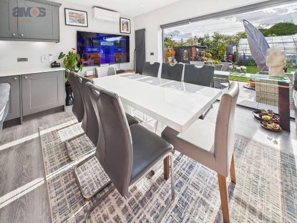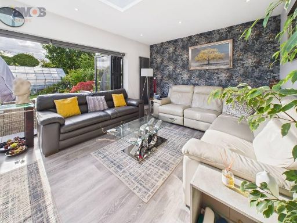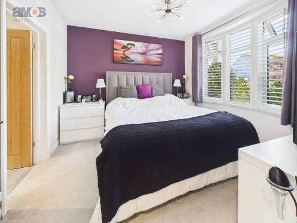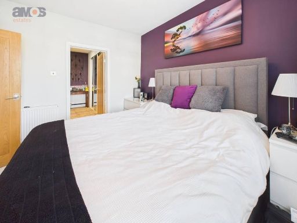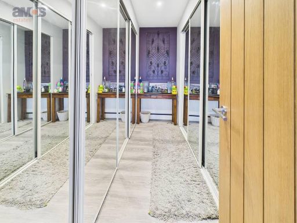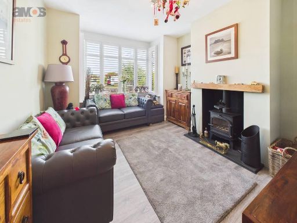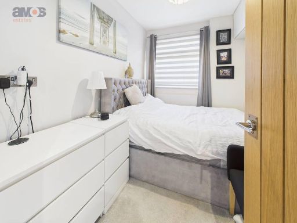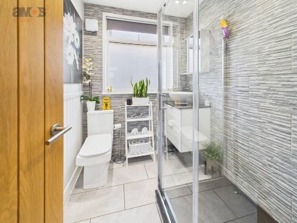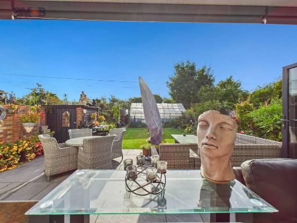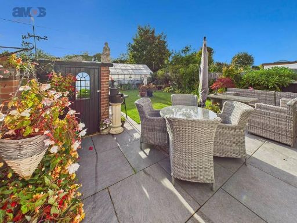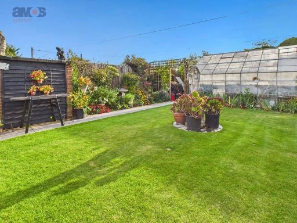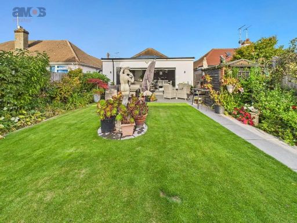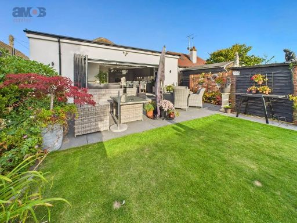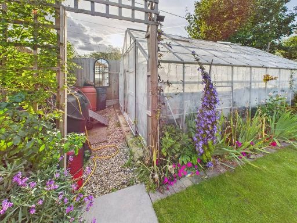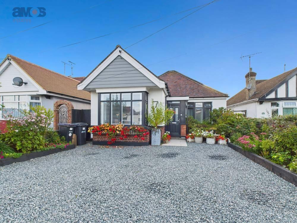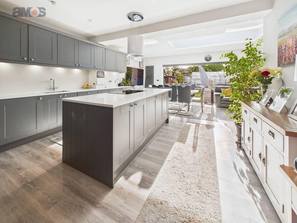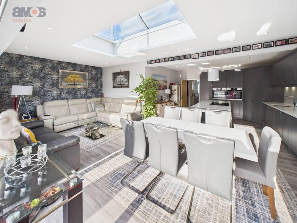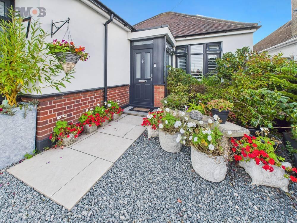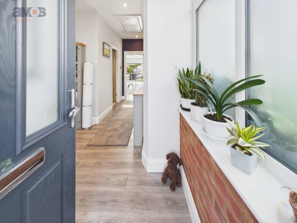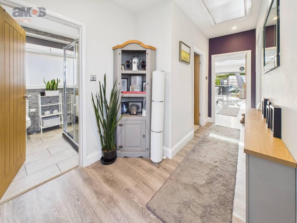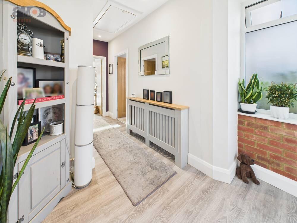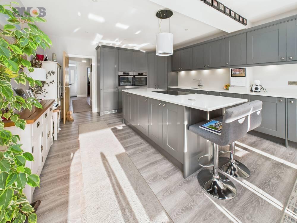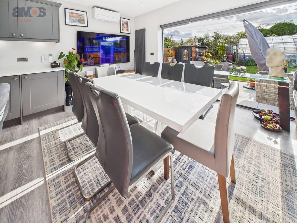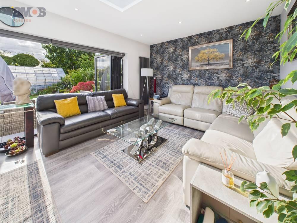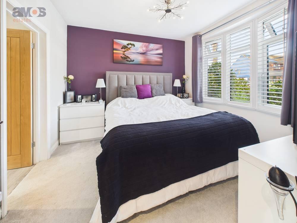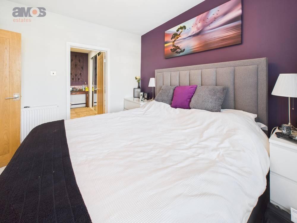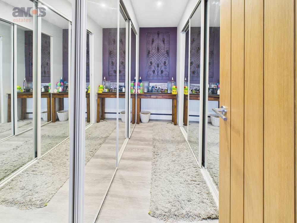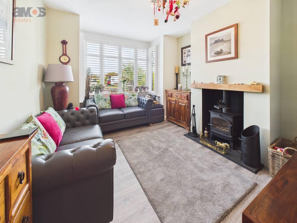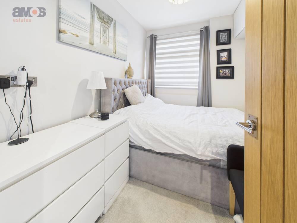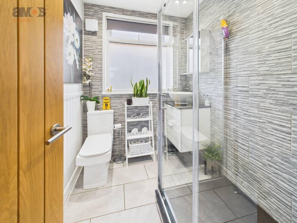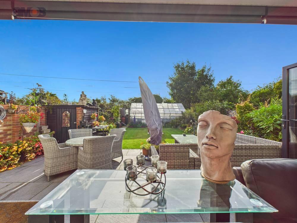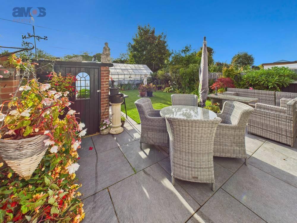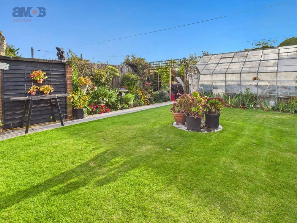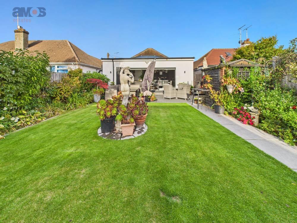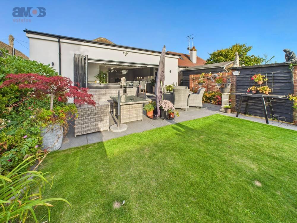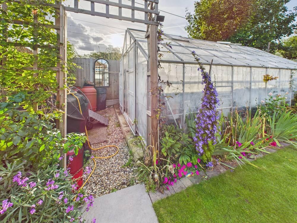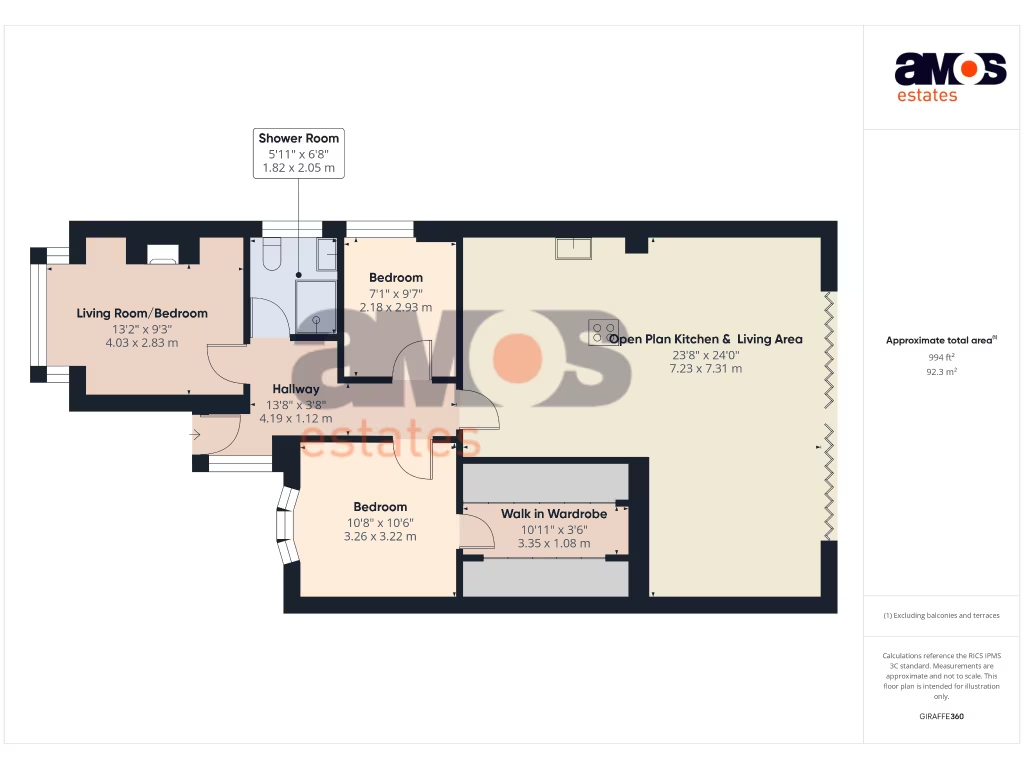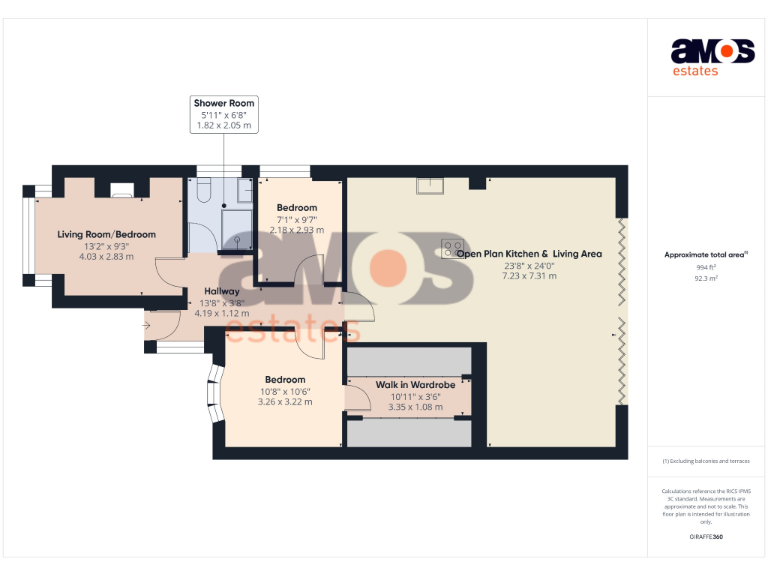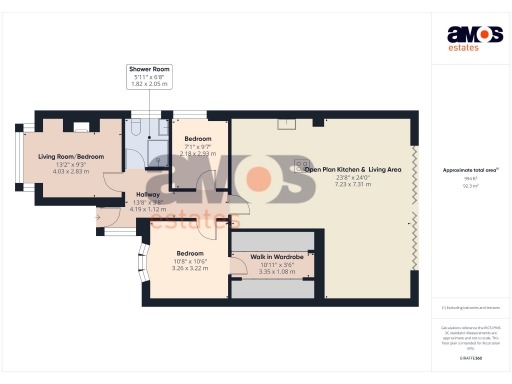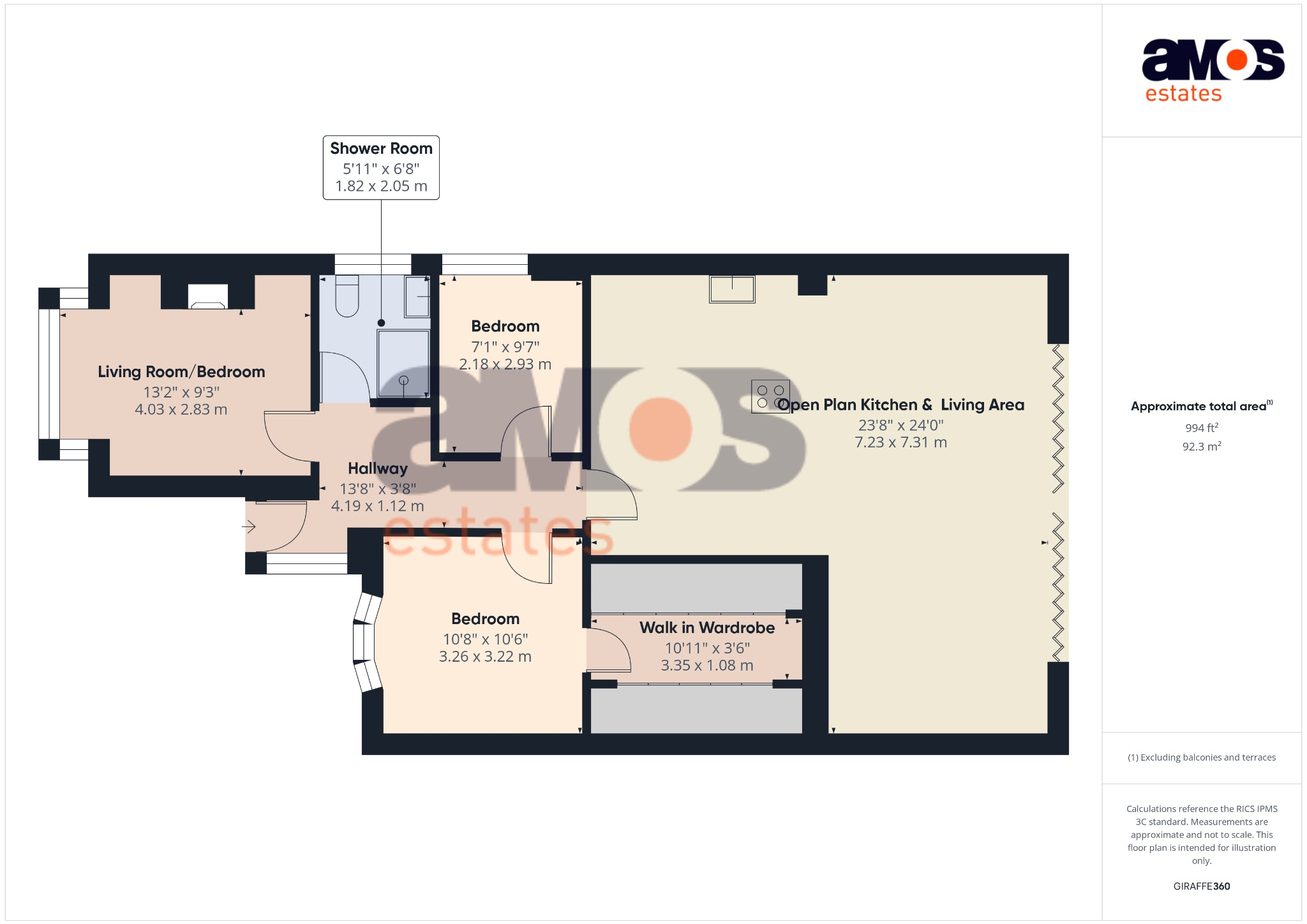Summary - 7 BARBARA CLOSE ROCHFORD SS4 1NQ
3 bed 1 bath Detached Bungalow
Contemporary open-plan bungalow with parking, garden and easy access to Rochford station — ideal for downsizers..
Large open-plan kitchen/living with island, skylight and bi-fold doors
Three bedrooms — front reception can serve as third bedroom
Single modern shower room only — no separate bath
EPC rating E; solid brick walls likely lack insulation
Wide gravel driveway providing off-street parking for multiple cars
Decent rear garden, patio, outbuilding and greenhouse
Built c.1930s — characterful but may need modernization works
Short walk to Rochford station and town square amenities
This well-presented three-bedroom detached bungalow combines a contemporary open-plan living space with traditional 1930s build characteristics. The extended kitchen/living area is a clear highlight — a large island, roof lantern and bi-fold doors create excellent natural light and seamless garden access, ideal for relaxed entertaining or everyday family life.
Practical benefits include a wide gravel driveway for off-street parking, a neat low-maintenance front garden, and a decent rectangular rear garden with patio, lawn, outbuilding and greenhouse. The bungalow’s single-storey layout suits downsizers or buyers wanting level living close to Rochford town centre and the station with direct services to London.
Buyers should note material facts plainly: the EPC rating is E and the property is of solid brick construction (original walls likely uninsulated), so insulating upgrades and energy-improvement works may be needed and will affect running costs. Accommodation is served by a single modern shower room only; families seeking two bathrooms would need to reconfigure space.
There is scope for lateral or rear extension (subject to planning) to increase living space if required. Overall the house offers a tidy, contemporary finish internally alongside some older fabric that will benefit from targeted improvement works to raise comfort and efficiency.
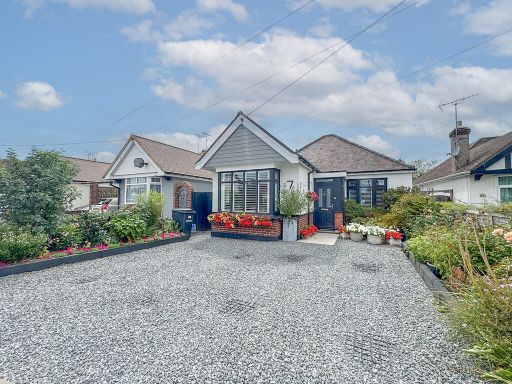 3 bedroom detached bungalow for sale in Barbara Close, Rochford, SS4 — £450,000 • 3 bed • 1 bath • 1040 ft²
3 bedroom detached bungalow for sale in Barbara Close, Rochford, SS4 — £450,000 • 3 bed • 1 bath • 1040 ft²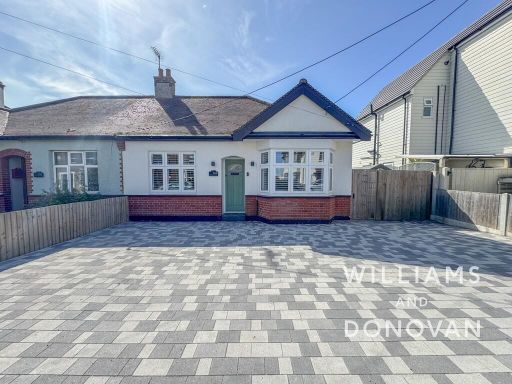 3 bedroom semi-detached bungalow for sale in Stambridge Road, Rochford, SS4 — £525,000 • 3 bed • 1 bath • 1112 ft²
3 bedroom semi-detached bungalow for sale in Stambridge Road, Rochford, SS4 — £525,000 • 3 bed • 1 bath • 1112 ft²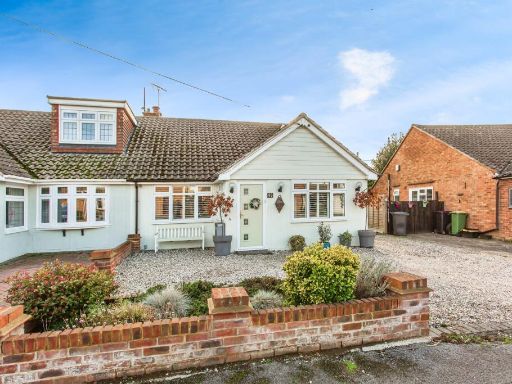 3 bedroom bungalow for sale in Banyard Way, Rochford, Essex, SS4 — £425,000 • 3 bed • 1 bath • 1012 ft²
3 bedroom bungalow for sale in Banyard Way, Rochford, Essex, SS4 — £425,000 • 3 bed • 1 bath • 1012 ft²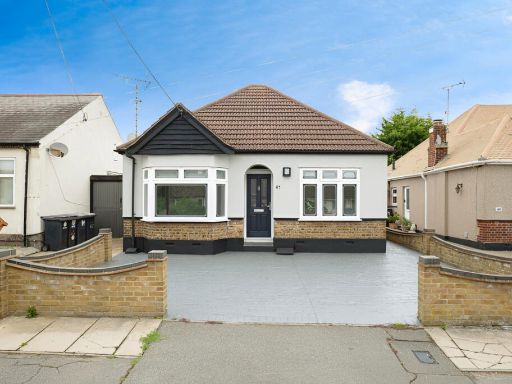 3 bedroom detached bungalow for sale in Queen Elizabeth Chase, Rochford, SS4 — £400,000 • 3 bed • 1 bath • 1021 ft²
3 bedroom detached bungalow for sale in Queen Elizabeth Chase, Rochford, SS4 — £400,000 • 3 bed • 1 bath • 1021 ft²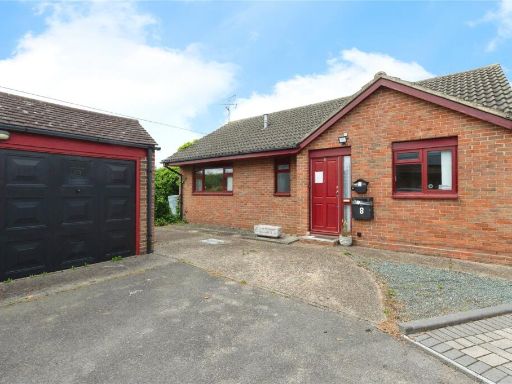 3 bedroom bungalow for sale in Hainault Avenue, Rochford, Essex, SS4 — £325,000 • 3 bed • 1 bath • 819 ft²
3 bedroom bungalow for sale in Hainault Avenue, Rochford, Essex, SS4 — £325,000 • 3 bed • 1 bath • 819 ft²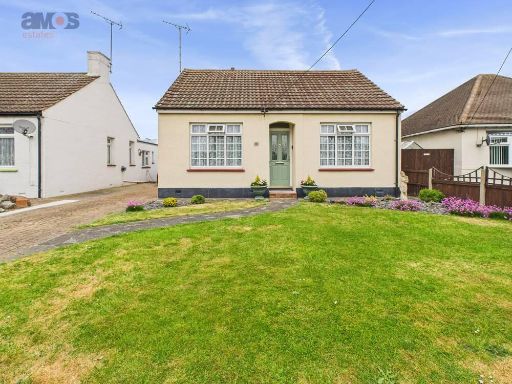 2 bedroom detached bungalow for sale in Anne Boleyn Drive, Rochford, Essex, SS4 — £349,950 • 2 bed • 1 bath • 760 ft²
2 bedroom detached bungalow for sale in Anne Boleyn Drive, Rochford, Essex, SS4 — £349,950 • 2 bed • 1 bath • 760 ft²