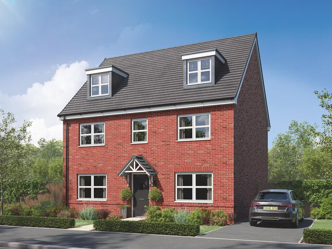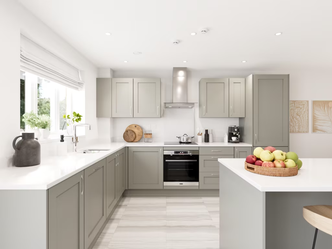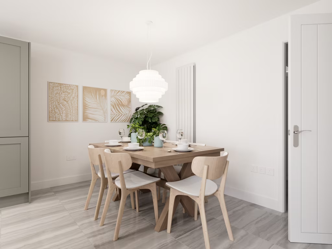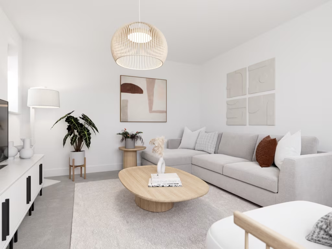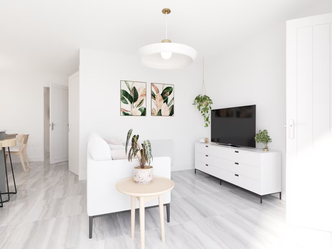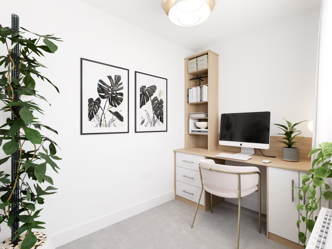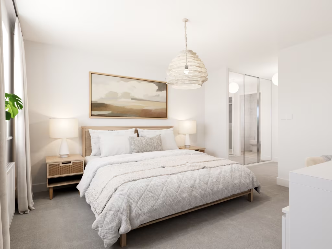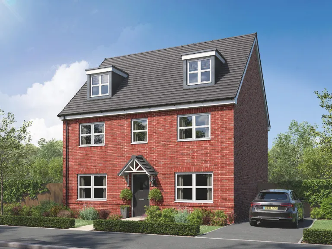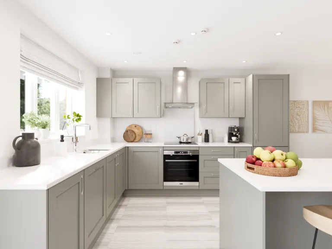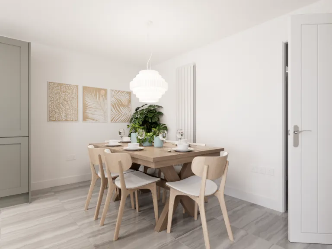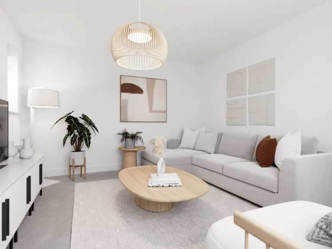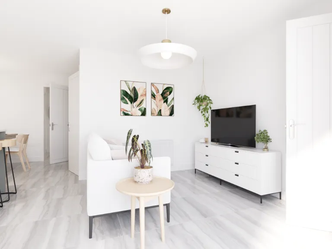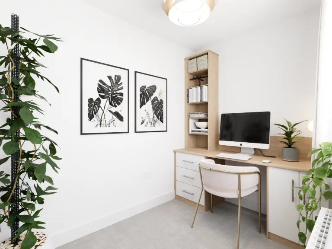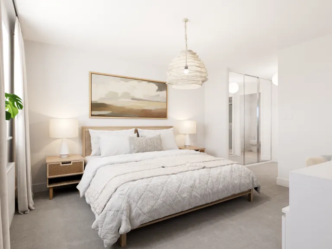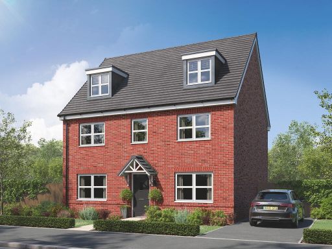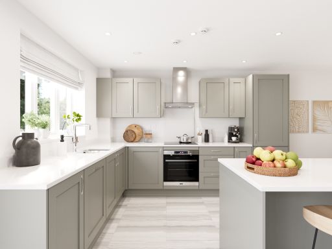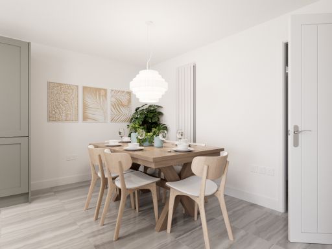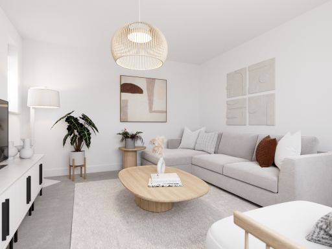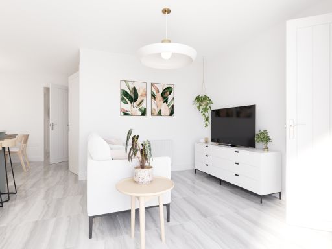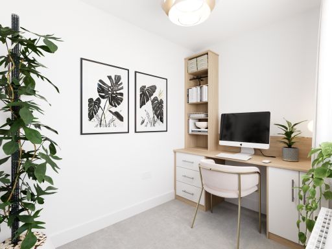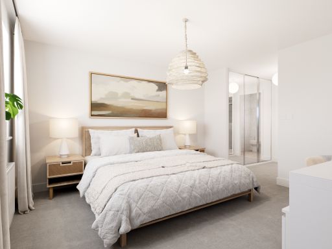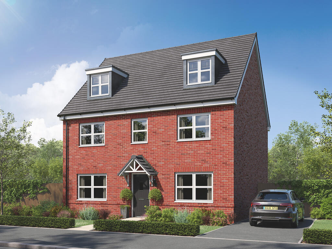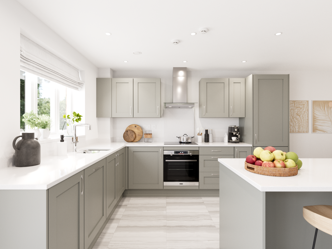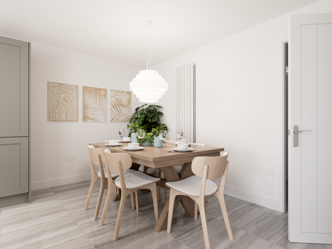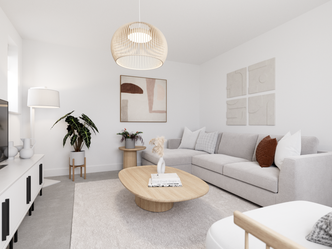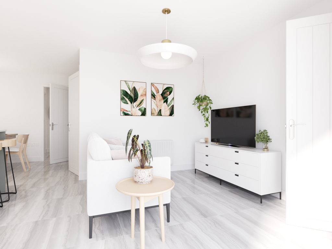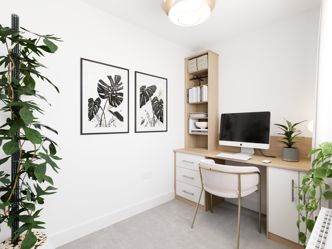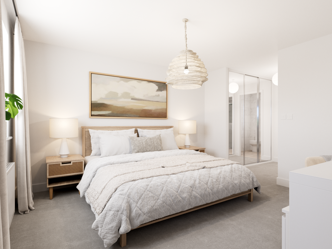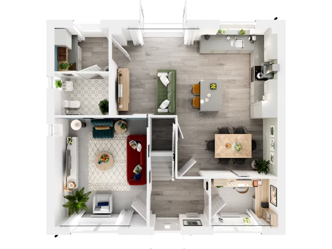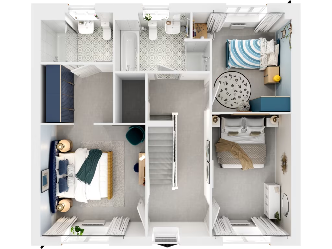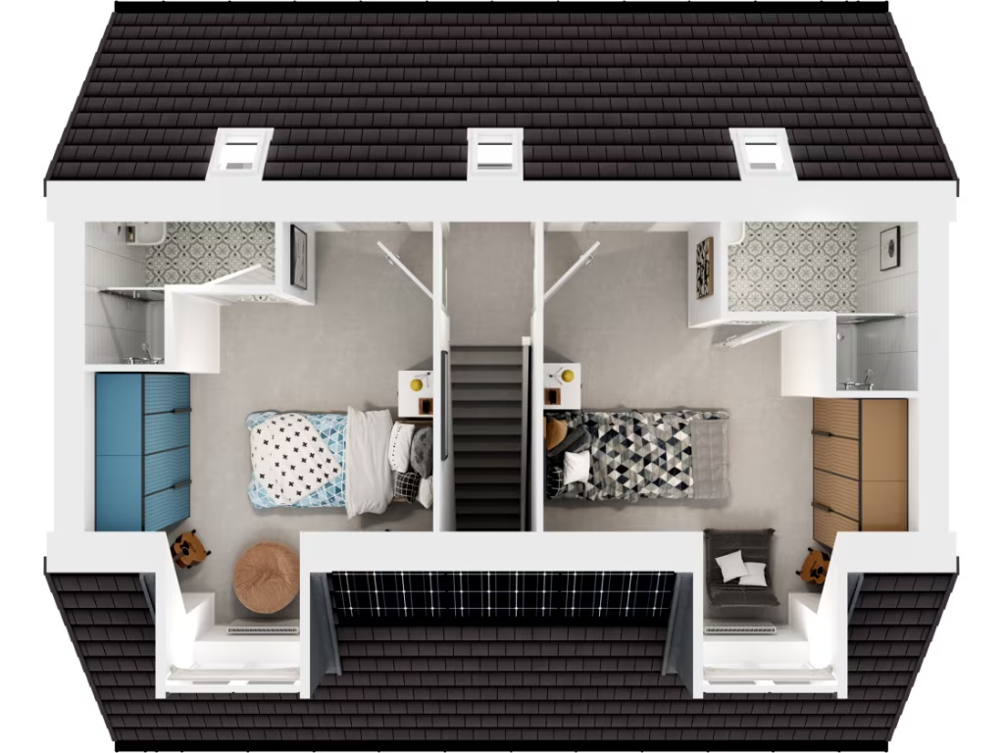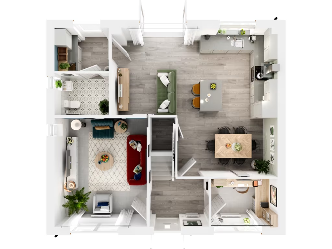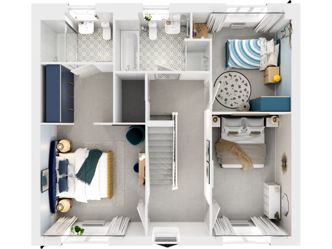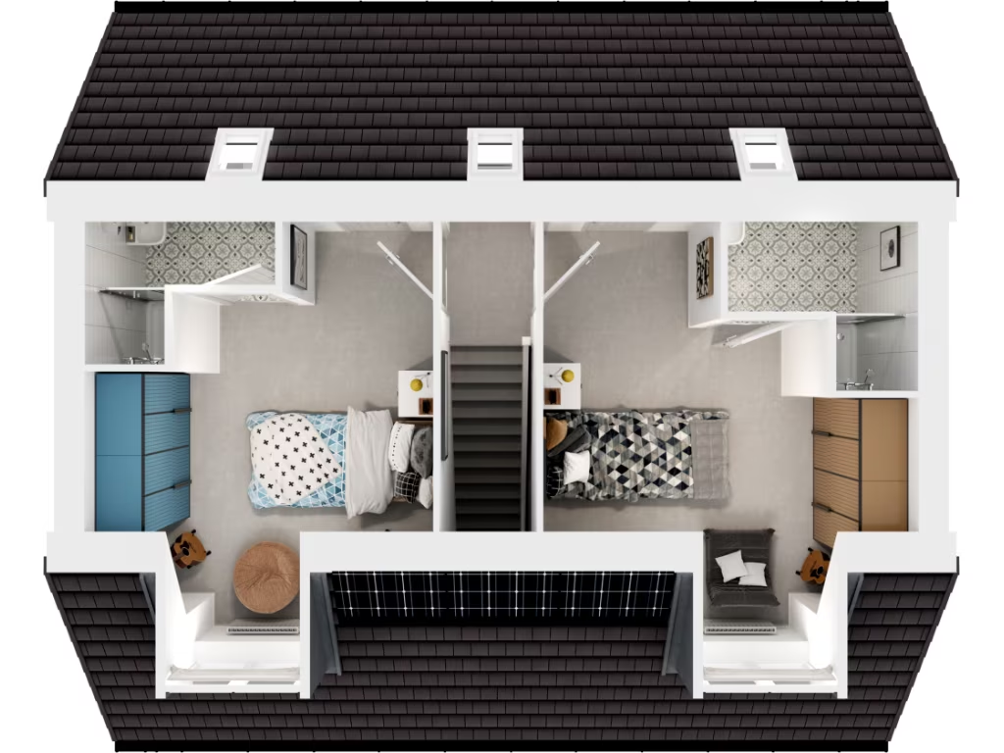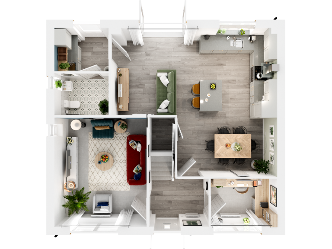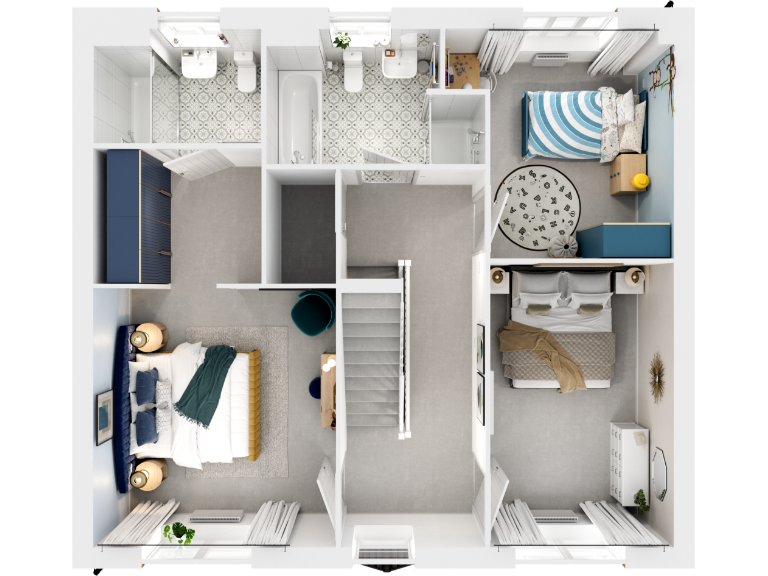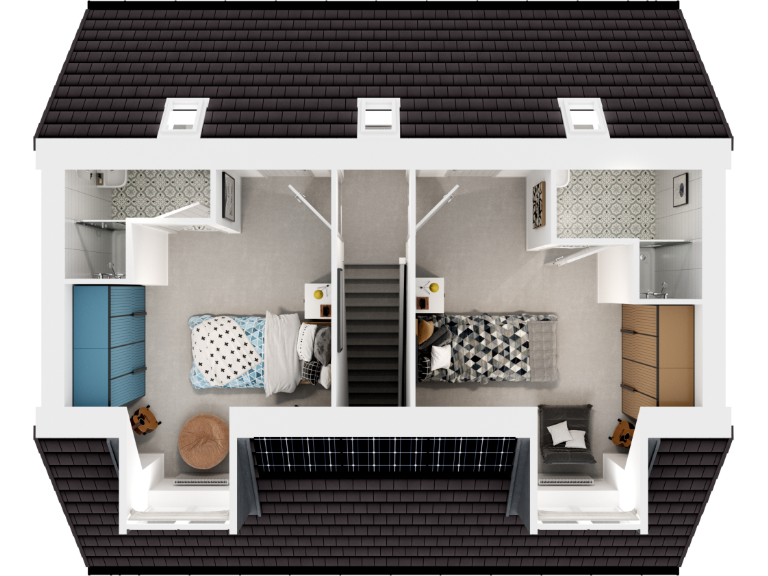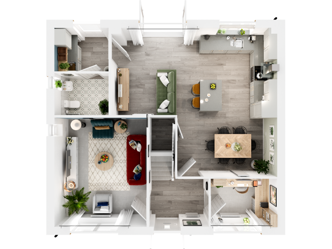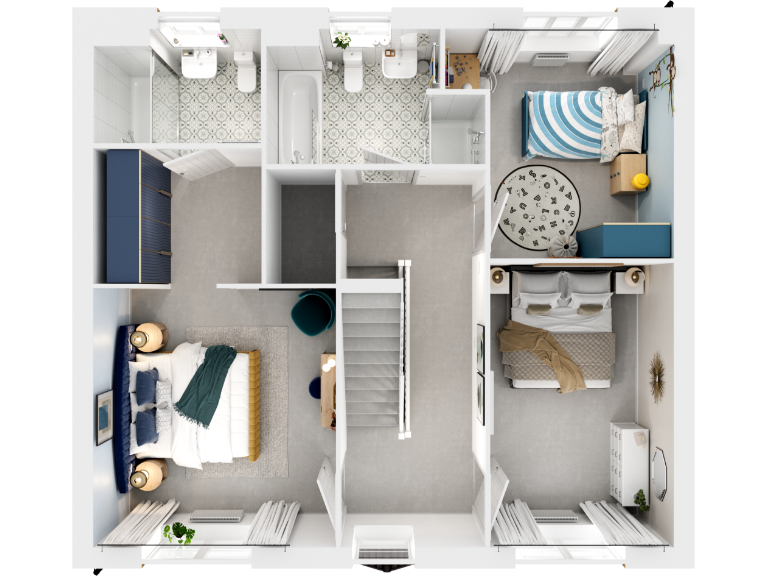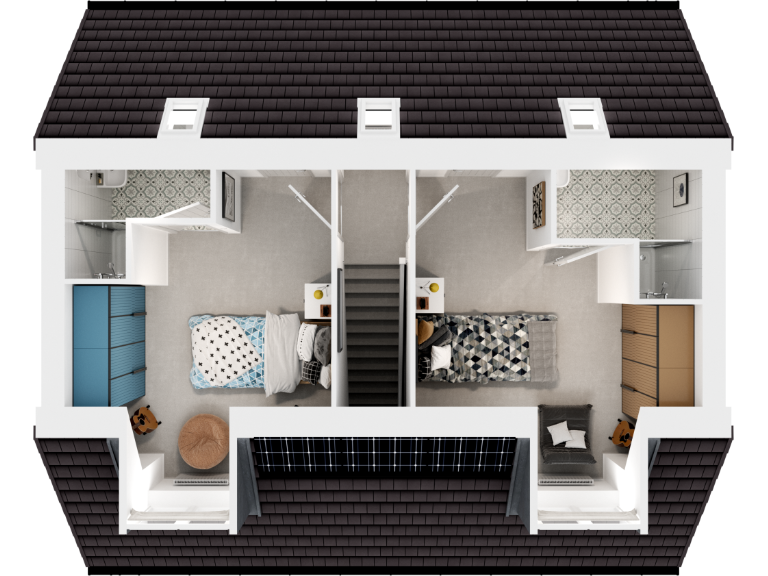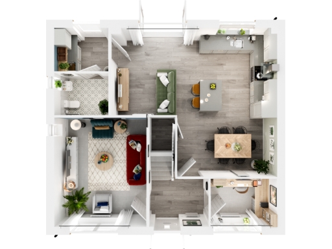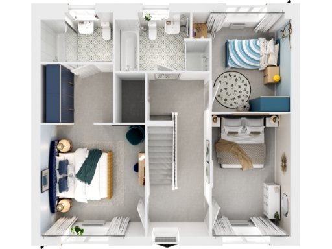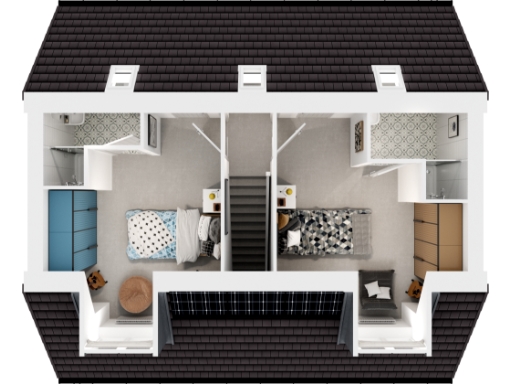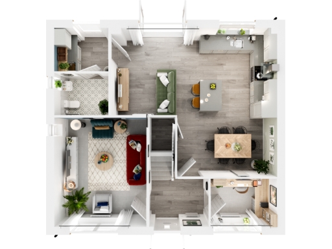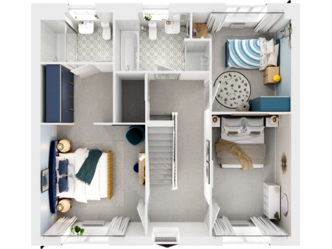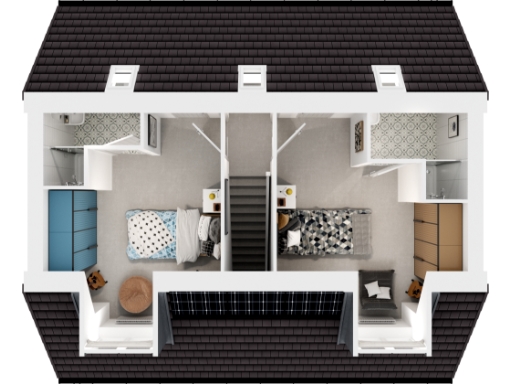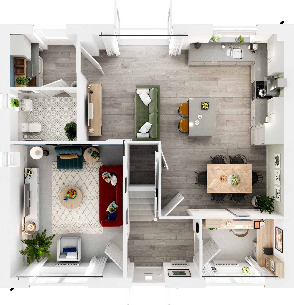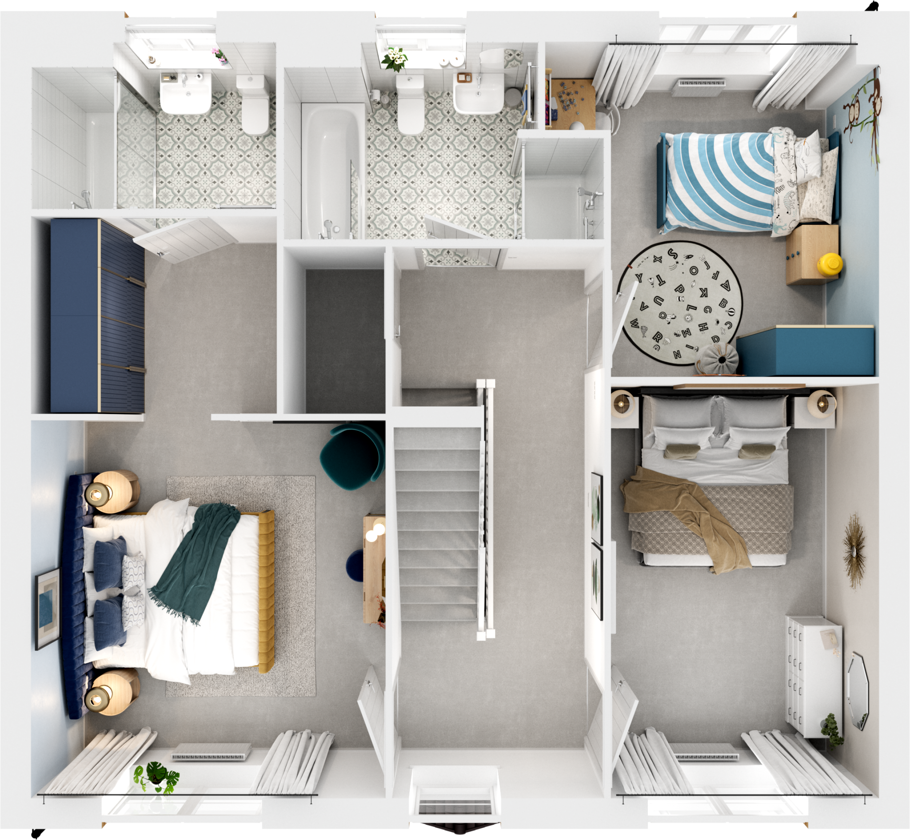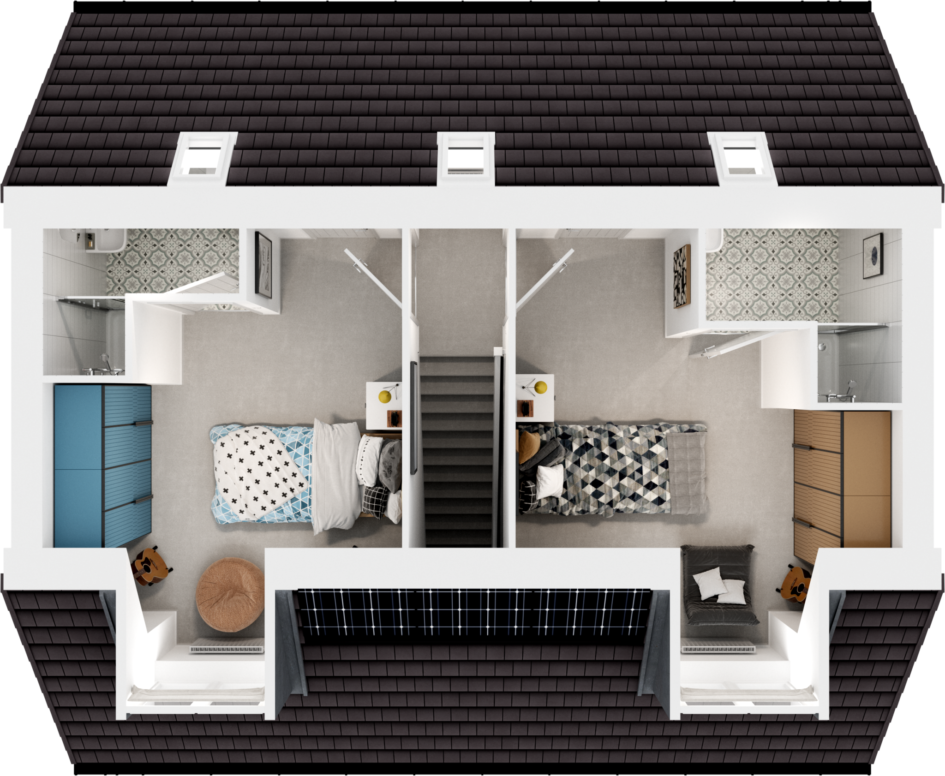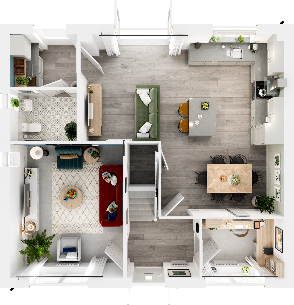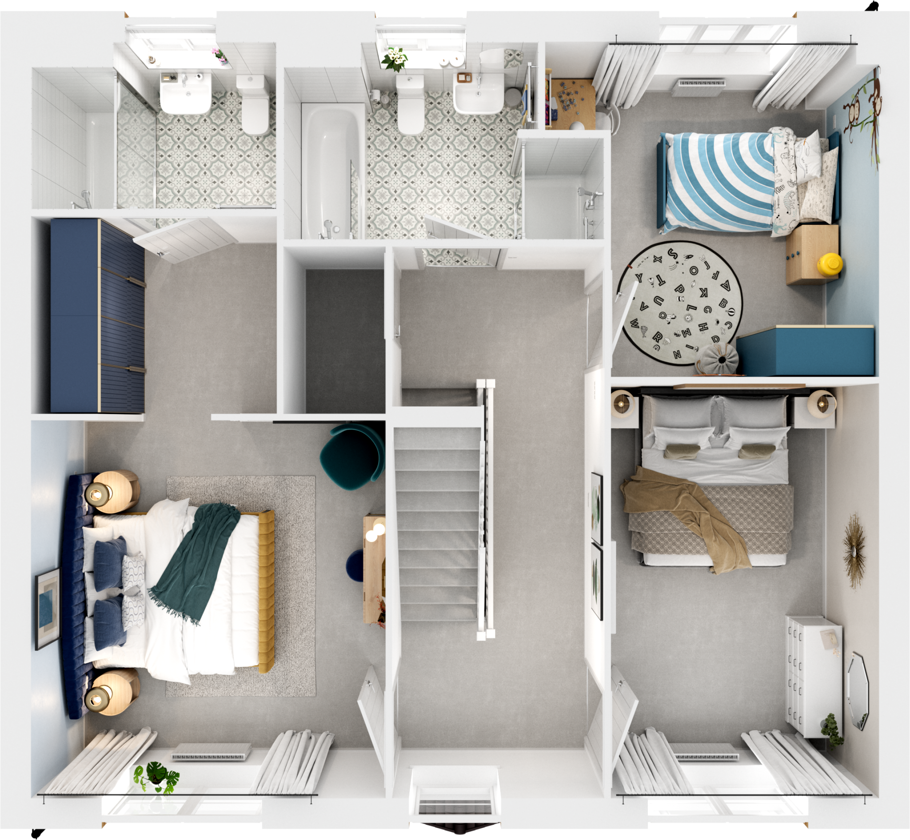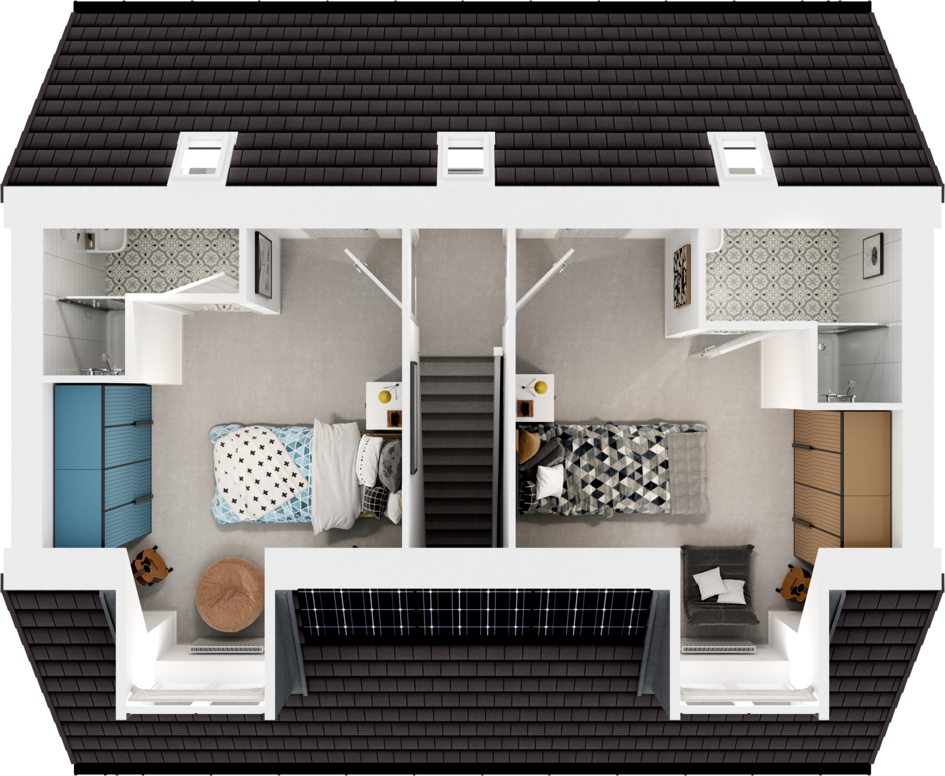Summary - 25 Kipling Way, OVERSTONE NN6 0RR
5 bed 1 bath Detached
New-build five-bed detached home with open-plan living and countryside outlooks..
Five bedrooms across three storeys, flexible family layout
Bright open-plan kitchen/diner with French doors to garden
Separate living room, study, utility and downstairs WC
Principal bedroom with dressing area and en suite
Developer brochure states multiple en suites; confirm bathroom count
New-build energy-efficient construction, warranty expected
Small plot size; garden and external space are modest
Above-average local crime rate; annual service charge £135
A newly built, energy-efficient five-bedroom detached home arranged over three floors, designed for growing families who need flexible living space. The ground floor offers a bright open-plan kitchen/dining/family area with French doors to the garden, plus a separate living room, study and utility with external access — practical for daily family life and home working.
The principal bedroom benefits from a dressing area and en suite, and each bedroom is served by an en suite bathroom arrangement according to the developer brochure. Note: one supplied data field lists only a single bathroom; buyers should confirm the final bathroom count and configuration with sales documentation. The property includes a double garage and driveway parking.
Set on a small plot within a semi-rural, prosperous Overstone development, the setting offers attractive countryside and waterside outlooks shown in the development imagery. Material considerations: the plot is small, the local area records above-average crime, there is an annual service charge of £135, and some specification or council tax details are not yet available. Overall, this home suits families seeking a modern, low-maintenance new build in a very affluent, commuter-friendly location — but confirm final plans, room counts and plot position before committing.
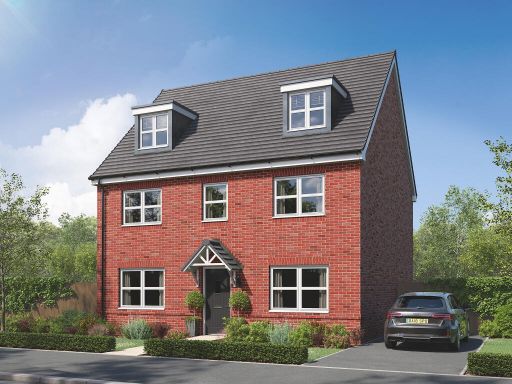 5 bedroom detached house for sale in 35 Kipling Way,
Northampton,
NN6 0RR, NN6 — £529,950 • 5 bed • 1 bath • 2265 ft²
5 bedroom detached house for sale in 35 Kipling Way,
Northampton,
NN6 0RR, NN6 — £529,950 • 5 bed • 1 bath • 2265 ft²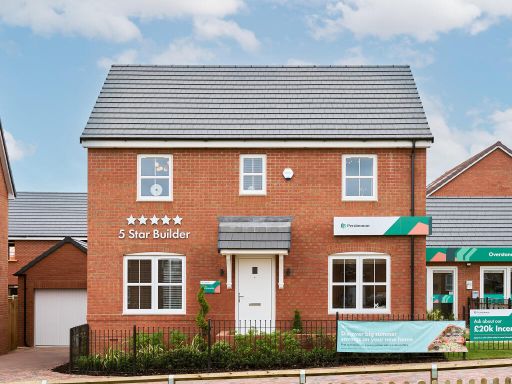 4 bedroom detached house for sale in 35 Kipling Way,
Northampton,
NN6 0RR, NN6 — £439,950 • 4 bed • 1 bath • 462 ft²
4 bedroom detached house for sale in 35 Kipling Way,
Northampton,
NN6 0RR, NN6 — £439,950 • 4 bed • 1 bath • 462 ft²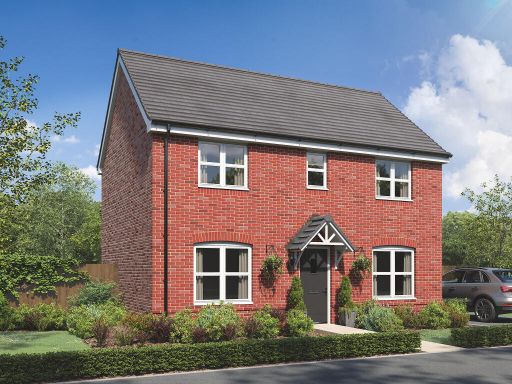 3 bedroom detached house for sale in 35 Kipling Way,
Northampton,
NN6 0RR, NN6 — £379,950 • 3 bed • 1 bath • 363 ft²
3 bedroom detached house for sale in 35 Kipling Way,
Northampton,
NN6 0RR, NN6 — £379,950 • 3 bed • 1 bath • 363 ft²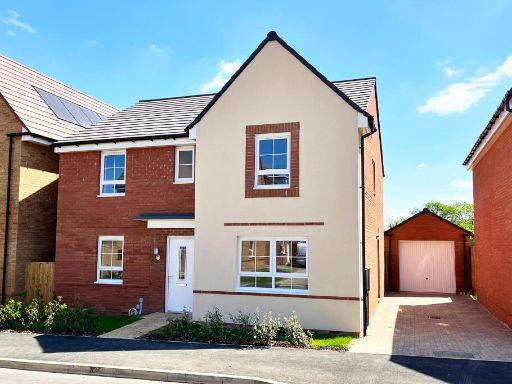 5 bedroom detached house for sale in Stratford Drive
Overstone
NN6 0RP, NN6 — £514,995 • 5 bed • 1 bath • 1357 ft²
5 bedroom detached house for sale in Stratford Drive
Overstone
NN6 0RP, NN6 — £514,995 • 5 bed • 1 bath • 1357 ft²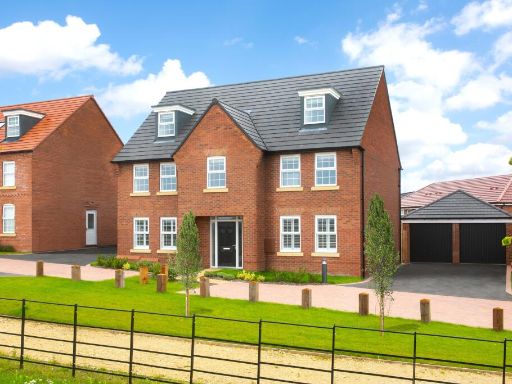 5 bedroom detached house for sale in Stratford Drive
Overstone
NN6 0RP, NN6 — £749,995 • 5 bed • 1 bath • 2134 ft²
5 bedroom detached house for sale in Stratford Drive
Overstone
NN6 0RP, NN6 — £749,995 • 5 bed • 1 bath • 2134 ft²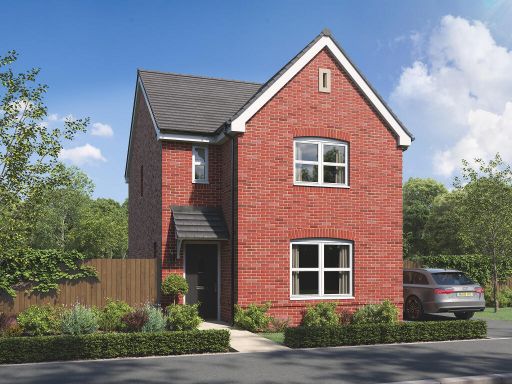 3 bedroom detached house for sale in 35 Kipling Way,
Northampton,
NN6 0RR, NN6 — £359,950 • 3 bed • 1 bath • 321 ft²
3 bedroom detached house for sale in 35 Kipling Way,
Northampton,
NN6 0RR, NN6 — £359,950 • 3 bed • 1 bath • 321 ft²