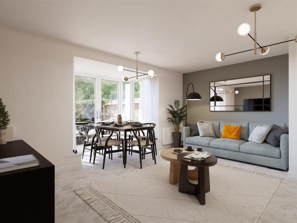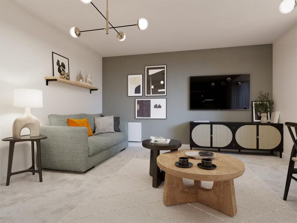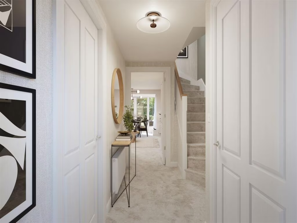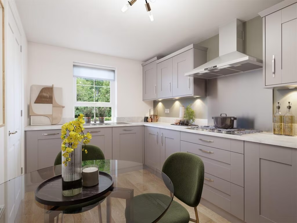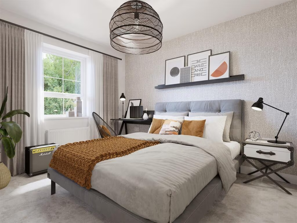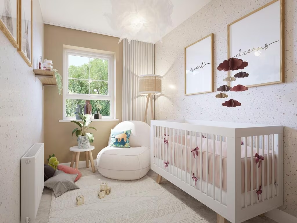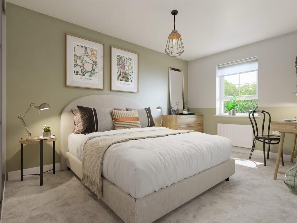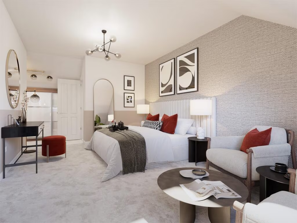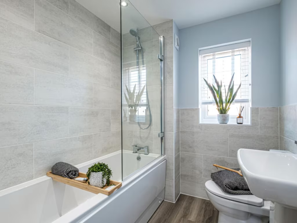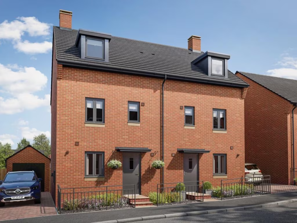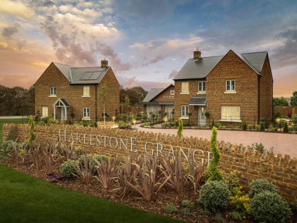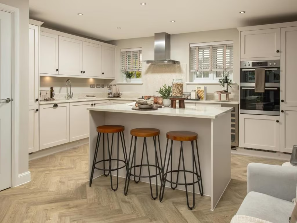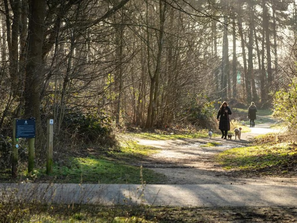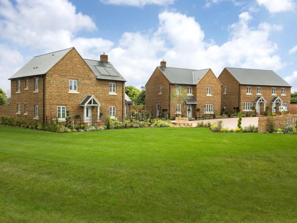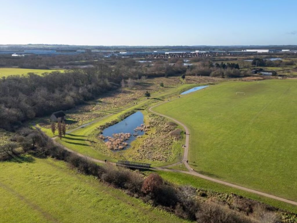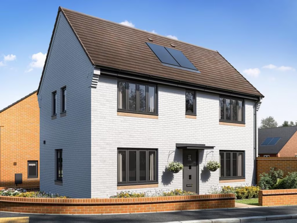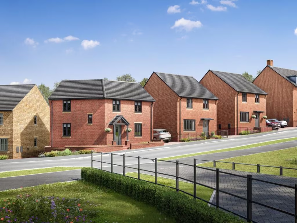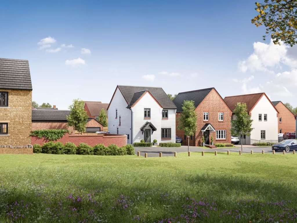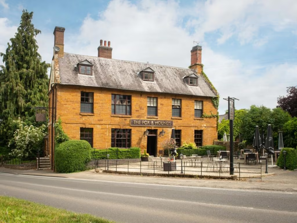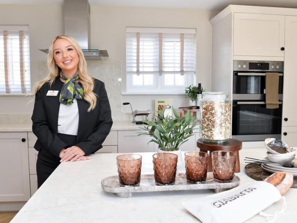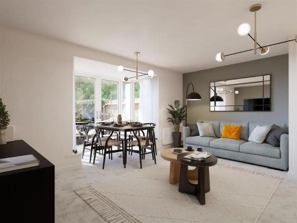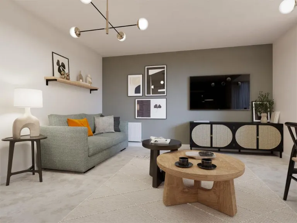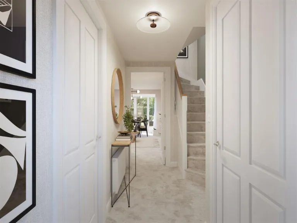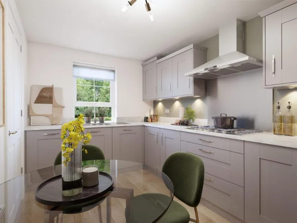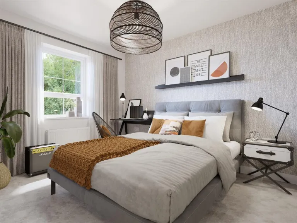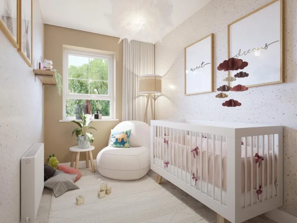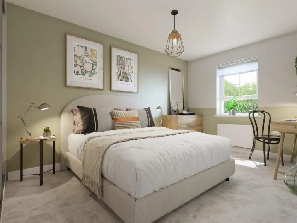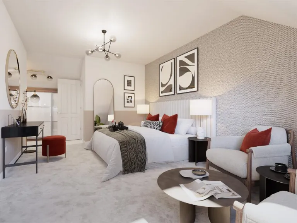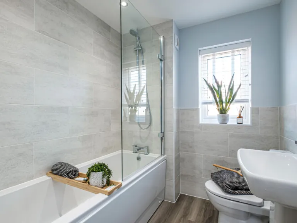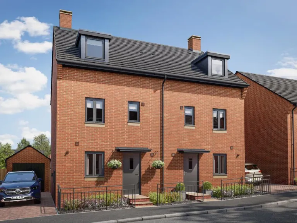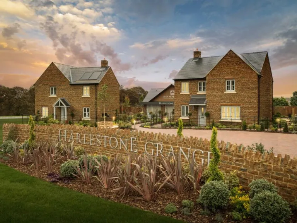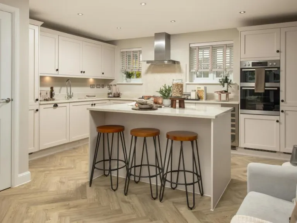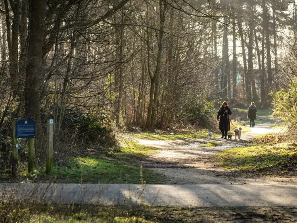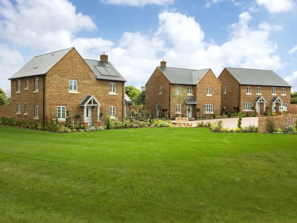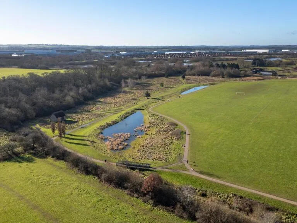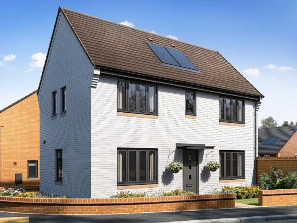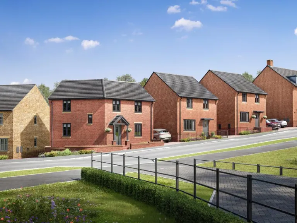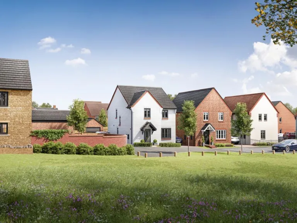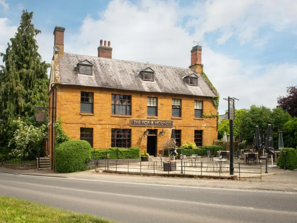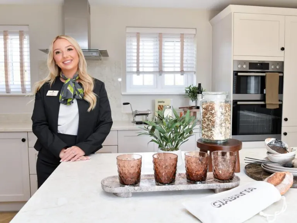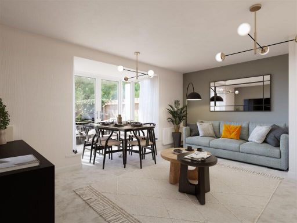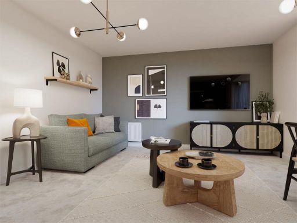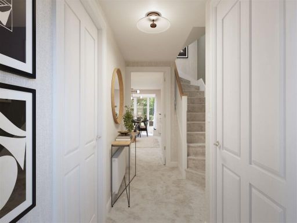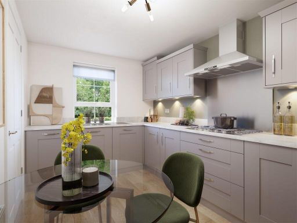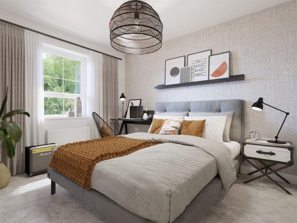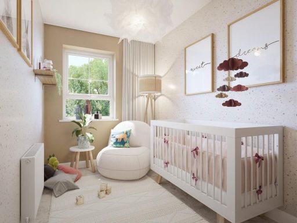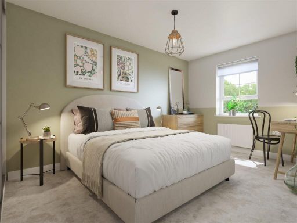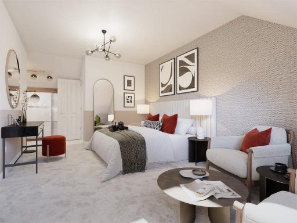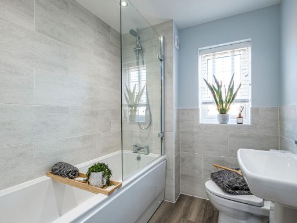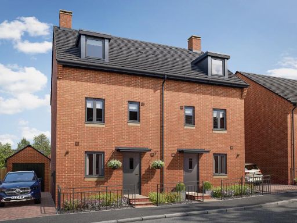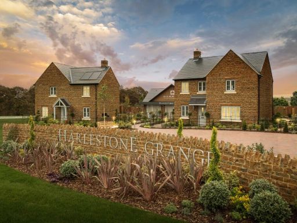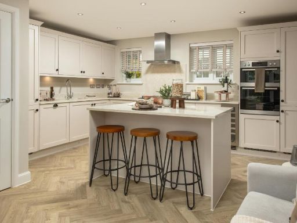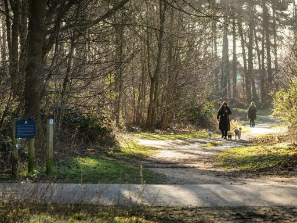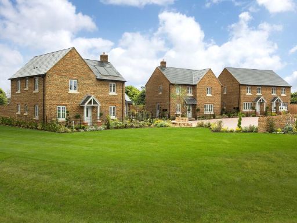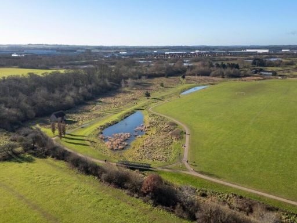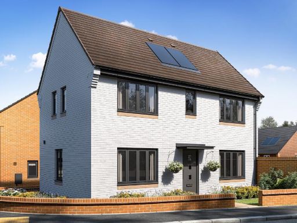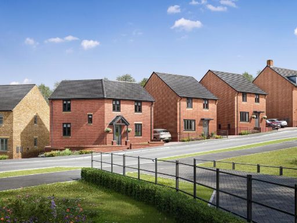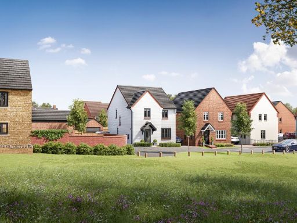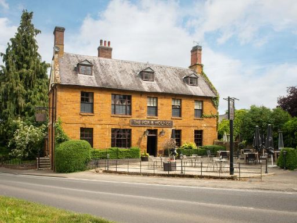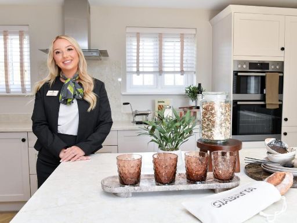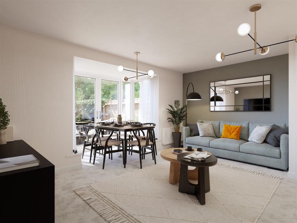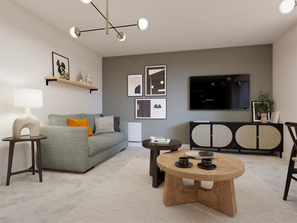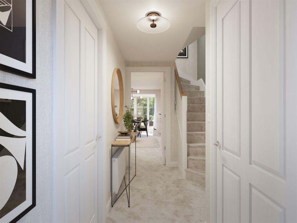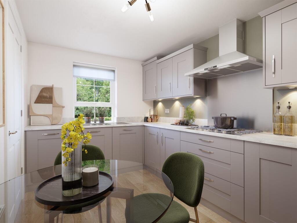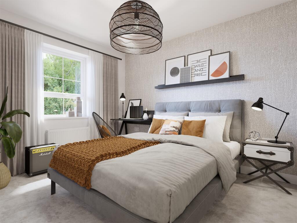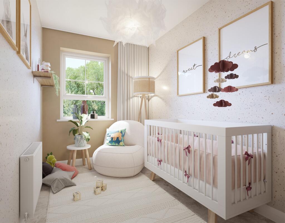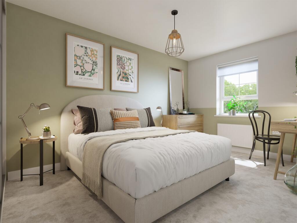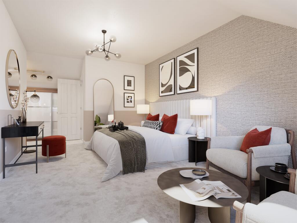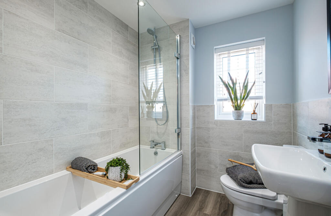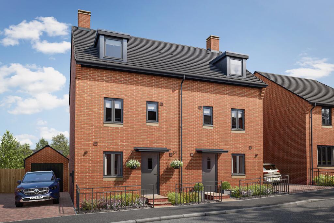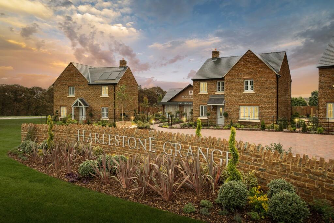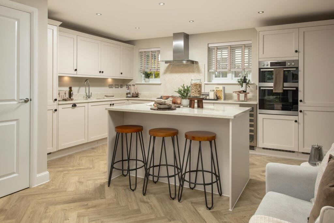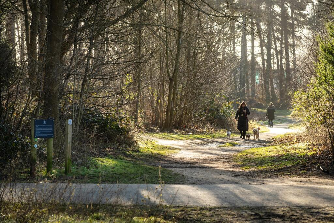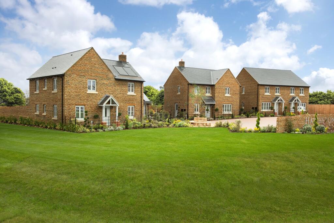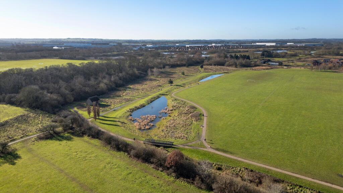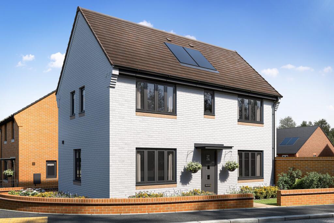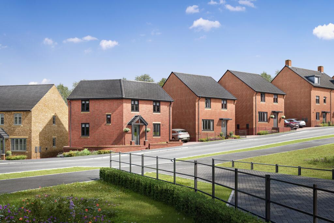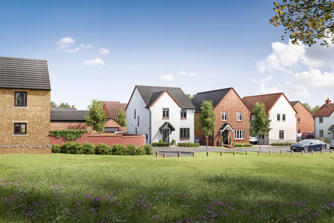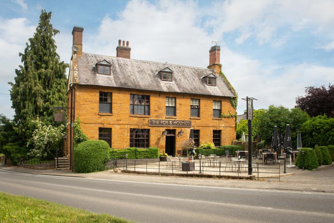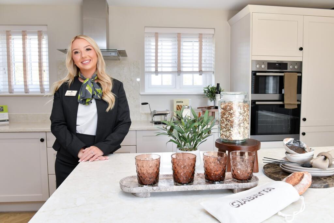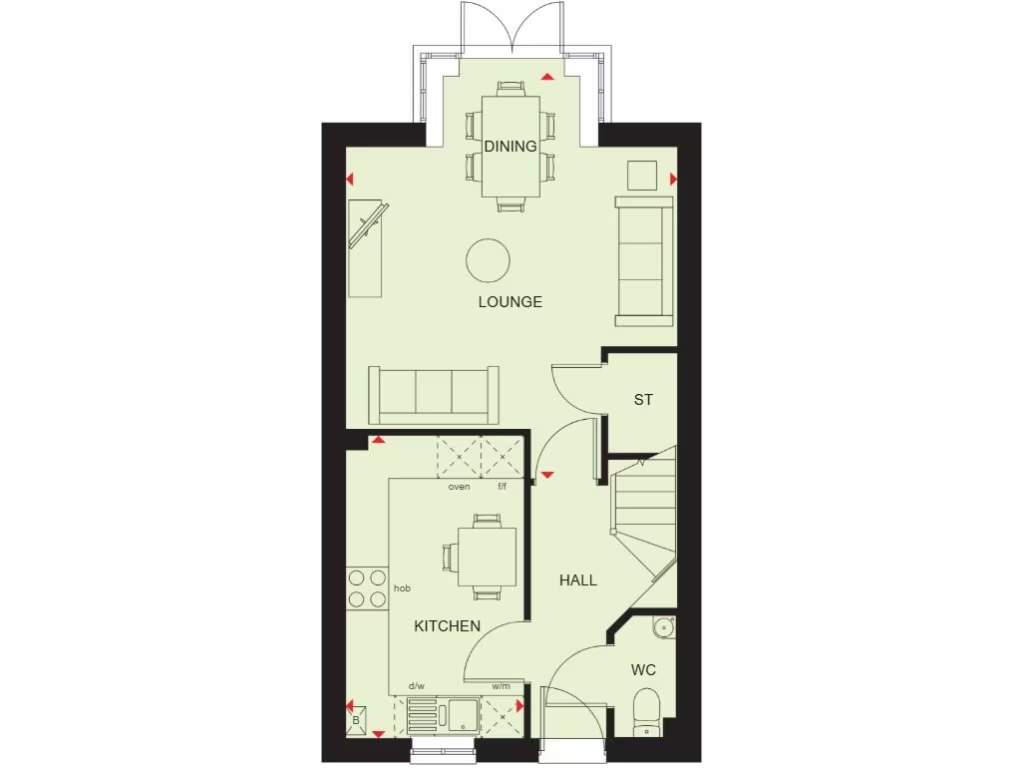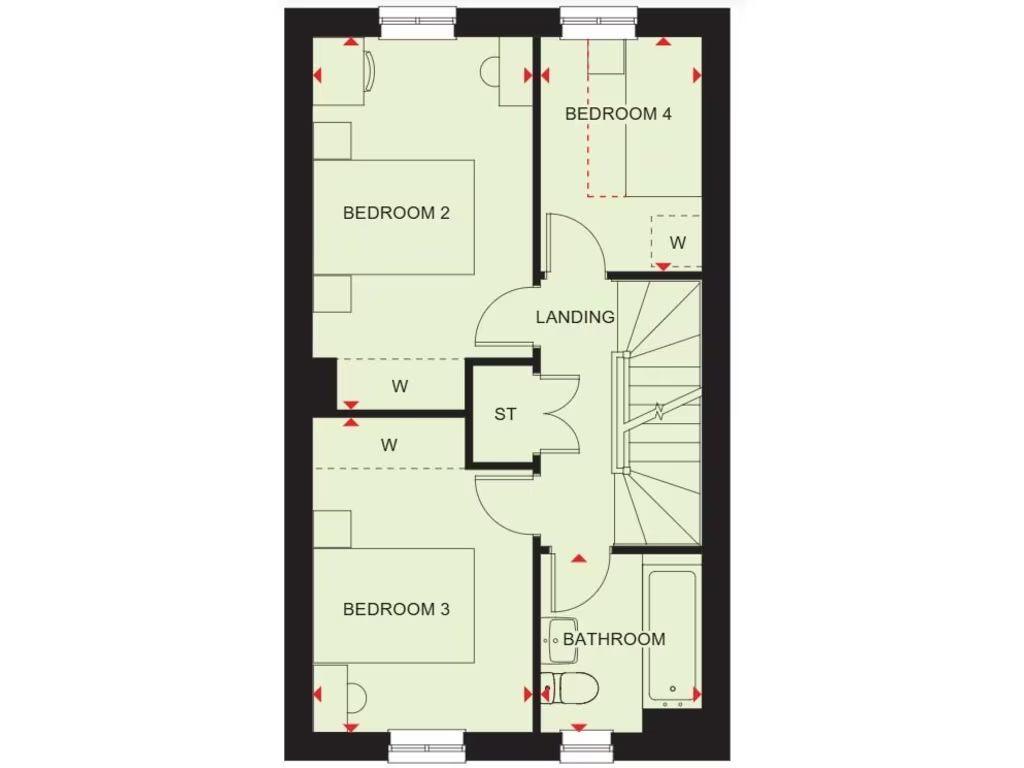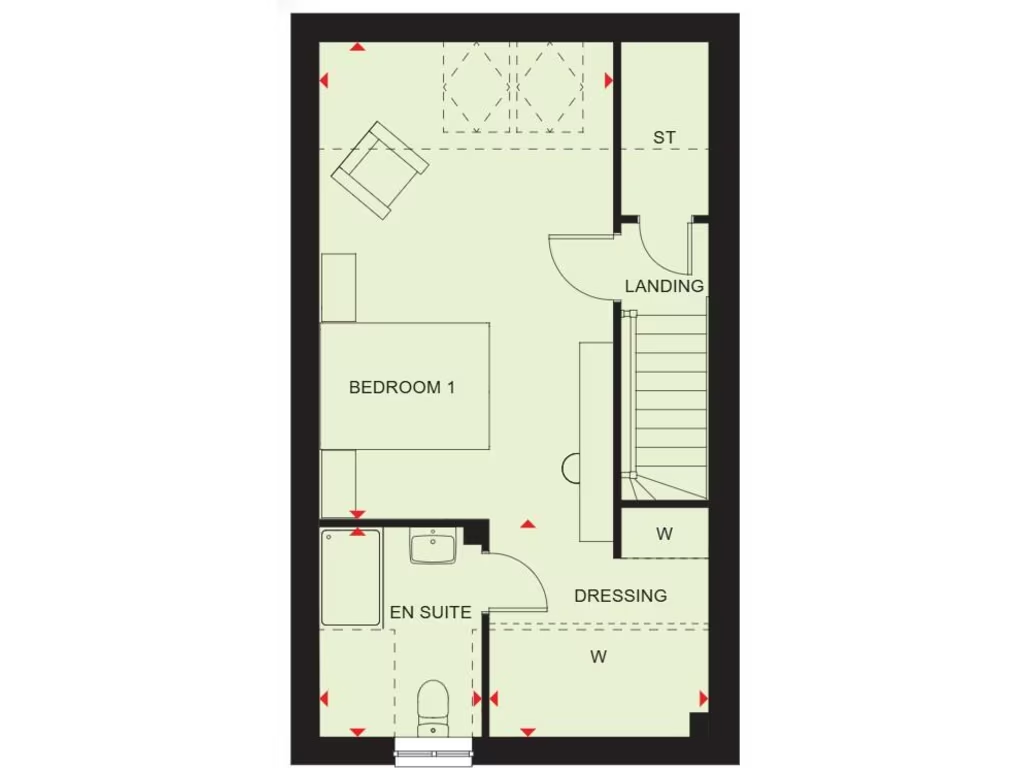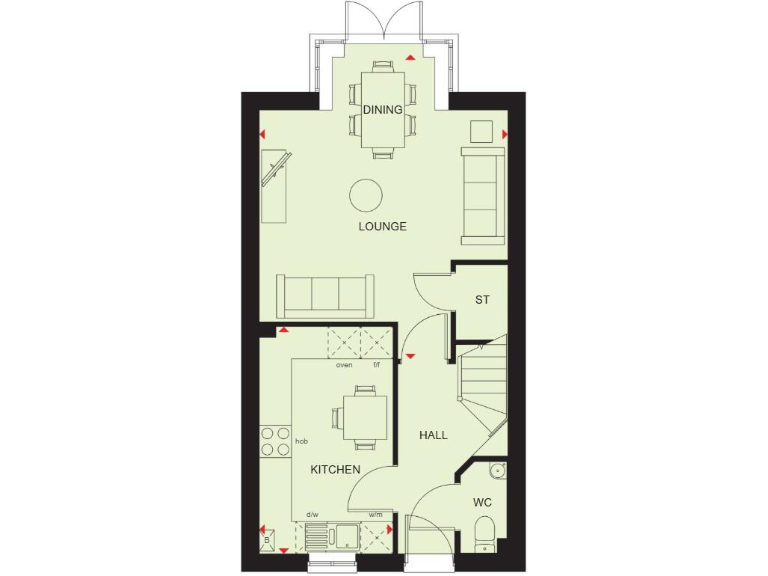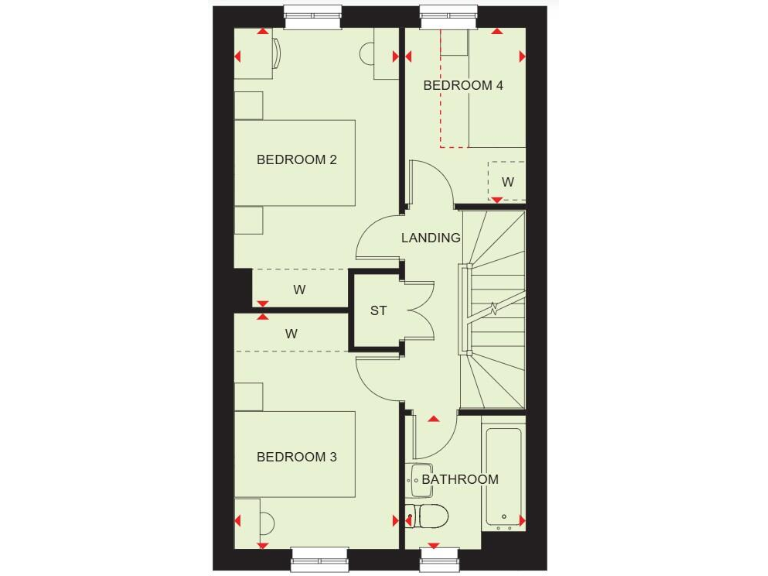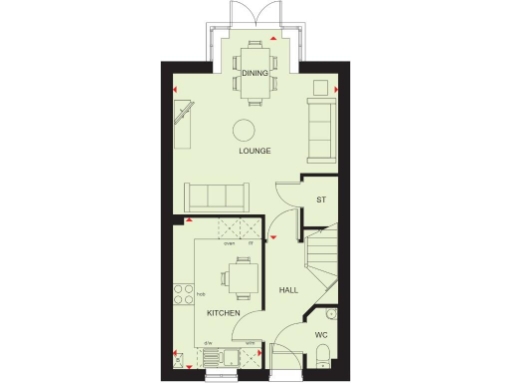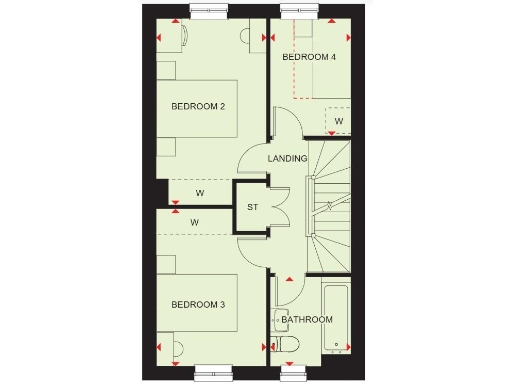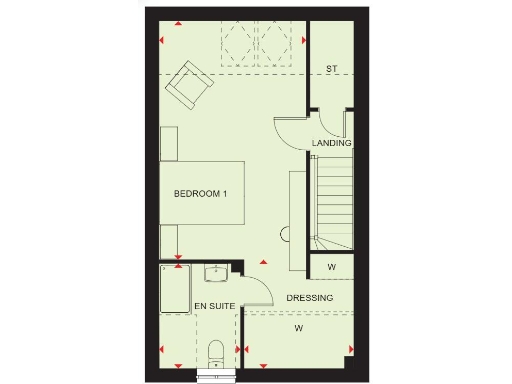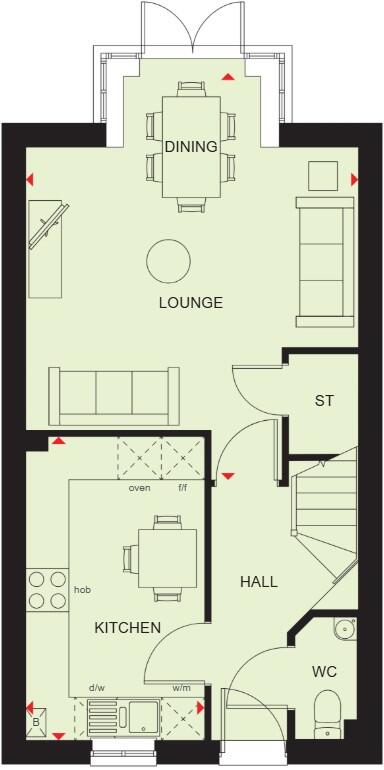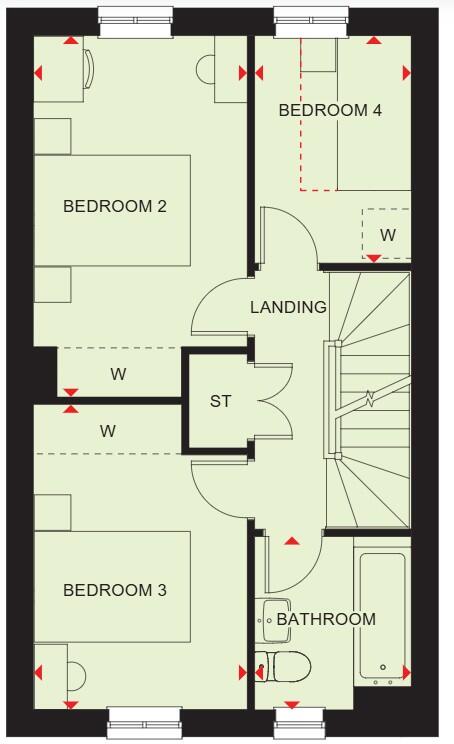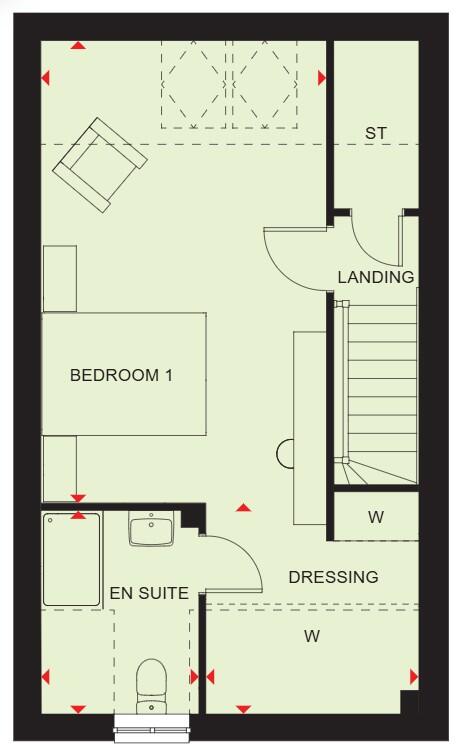Summary - York Way,
Northampton, Northamptonshire,
NN5 6UX NN5 6UX
4 bed 1 bath Semi-Detached
New-build family home with garage, parking and woodland outlook.
£19,450 contribution toward mortgage or deposit
£10,000 allowance for buyer's choices and upgrades
Principal bedroom with en suite and dressing area
Flexible fourth room ideal as study or small bedroom
East-facing garden; French doors from lounge/dining
Single garage plus two parking spaces included
Shower-over-bath fitted as standard in family bathroom
Tenure not specified; check before exchange
This new-build semi-detached house at Harlestone Grange offers comfortable, modern family living across three floors. The top-floor principal bedroom includes an en suite and dressing area, while two double bedrooms and a flexible fourth room/home study sit on the first floor—ideal for a growing household or working-from-home needs. The open-plan lounge and dining area opens through French doors to an east-facing garden, bringing morning light into the living space.
Buyers benefit from financial incentives: £19,450 toward your mortgage or deposit and £10,000 to spend on fixtures and finishes. The home includes a single garage plus two parking spaces and is marketed with contemporary fittings and energy-efficient new-build specification. Fast broadband and excellent mobile signal add to its practical appeal for remote working and family connectivity.
Practical points to note: the family bathroom is fitted with a shower-over-bath as standard, and some buyers may wish to personalise or upgrade finishes using the included choices allowance. Tenure is not stated. The development sits in an affluent, semi-rural setting with woodland views and good local schools, but the property is described as a small overall home footprint despite a very large plot and generous communal green space.
This house will suit families seeking a peaceful, green setting with modern conveniences, or buyers looking for a low-maintenance new build with room to adapt internally. Be aware of the unspecified tenure and consider how the standard bathroom layout and room sizes match your long-term needs.
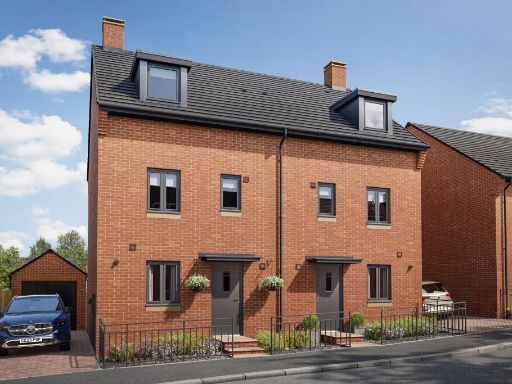 4 bedroom semi-detached house for sale in York Way,
Northampton, Northamptonshire,
NN5 6UX, NN5 — £391,000 • 4 bed • 1 bath • 1056 ft²
4 bedroom semi-detached house for sale in York Way,
Northampton, Northamptonshire,
NN5 6UX, NN5 — £391,000 • 4 bed • 1 bath • 1056 ft² 4 bedroom detached house for sale in York Way,
Northampton, Northamptonshire,
NN5 6UX, NN5 — £439,995 • 4 bed • 1 bath • 1052 ft²
4 bedroom detached house for sale in York Way,
Northampton, Northamptonshire,
NN5 6UX, NN5 — £439,995 • 4 bed • 1 bath • 1052 ft²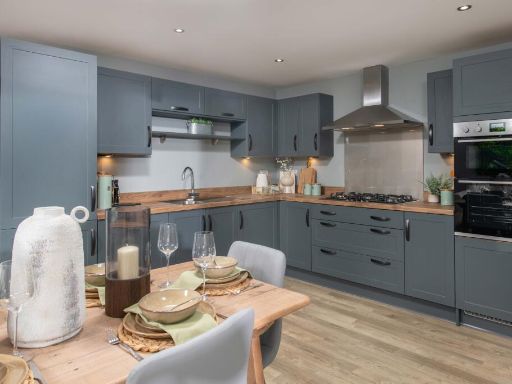 4 bedroom detached house for sale in York Way,
Northampton, Northamptonshire,
NN5 6UX, NN5 — £429,995 • 4 bed • 1 bath • 1100 ft²
4 bedroom detached house for sale in York Way,
Northampton, Northamptonshire,
NN5 6UX, NN5 — £429,995 • 4 bed • 1 bath • 1100 ft²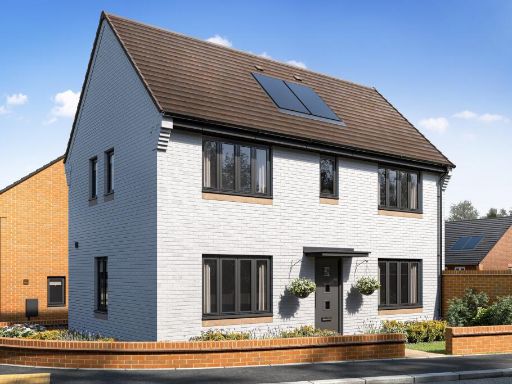 3 bedroom detached house for sale in York Way,
Northampton, Northamptonshire,
NN5 6UX, NN5 — £370,000 • 3 bed • 1 bath • 770 ft²
3 bedroom detached house for sale in York Way,
Northampton, Northamptonshire,
NN5 6UX, NN5 — £370,000 • 3 bed • 1 bath • 770 ft²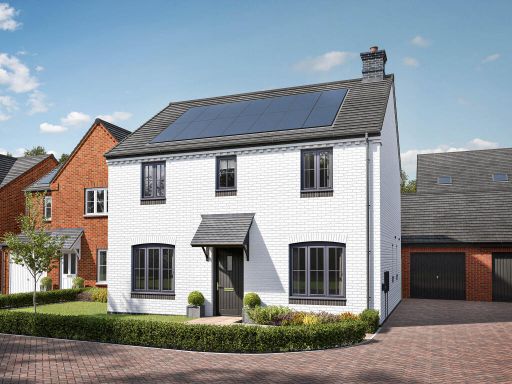 4 bedroom detached house for sale in York Way,
Northampton,
Northamptonshire,
NN5 6UX, NN5 — £469,950 • 4 bed • 1 bath • 905 ft²
4 bedroom detached house for sale in York Way,
Northampton,
Northamptonshire,
NN5 6UX, NN5 — £469,950 • 4 bed • 1 bath • 905 ft²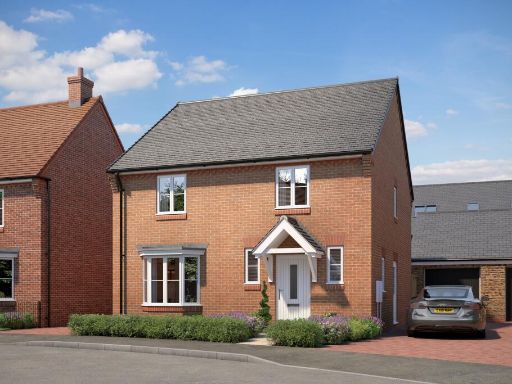 4 bedroom detached house for sale in York Way,
Northampton, Northamptonshire,
NN5 6UX, NN5 — £494,995 • 4 bed • 1 bath • 1148 ft²
4 bedroom detached house for sale in York Way,
Northampton, Northamptonshire,
NN5 6UX, NN5 — £494,995 • 4 bed • 1 bath • 1148 ft²