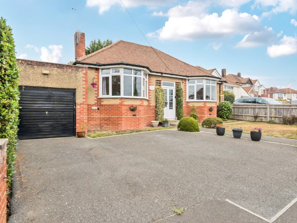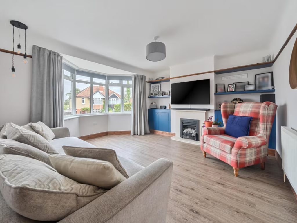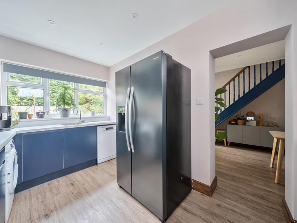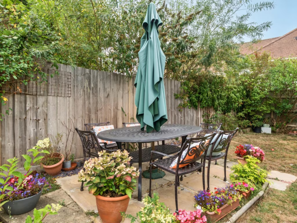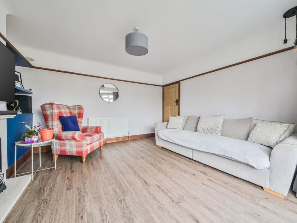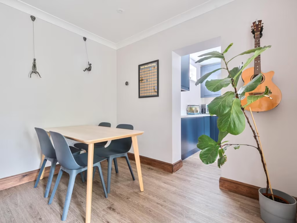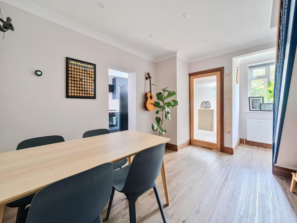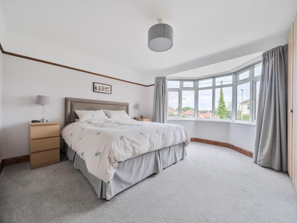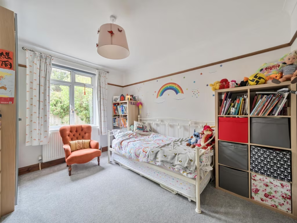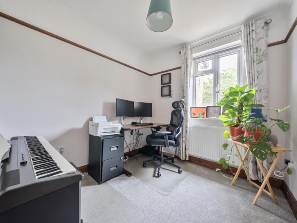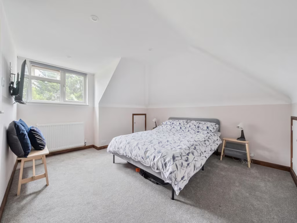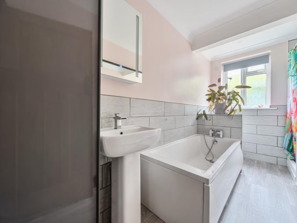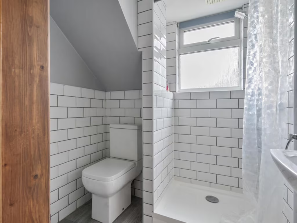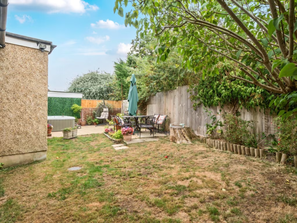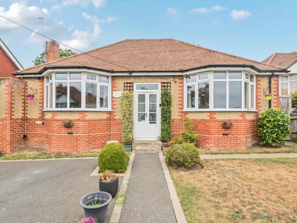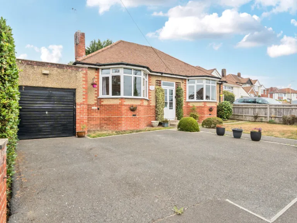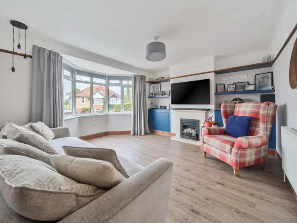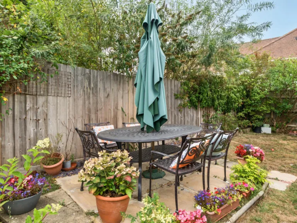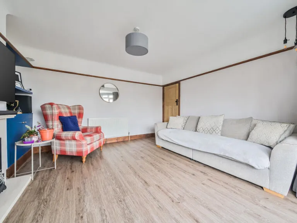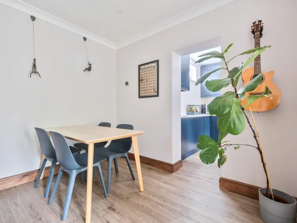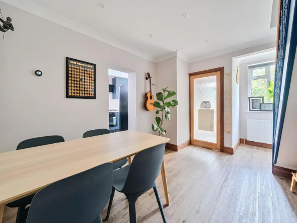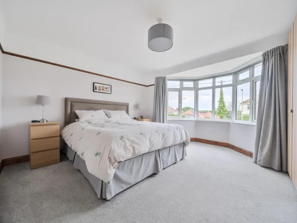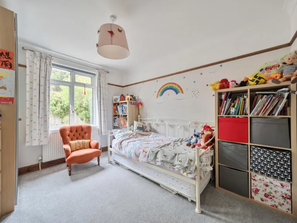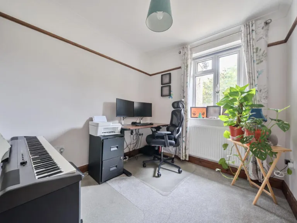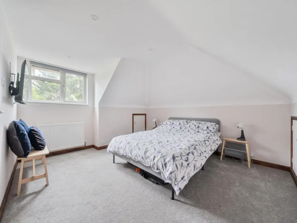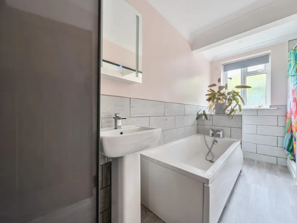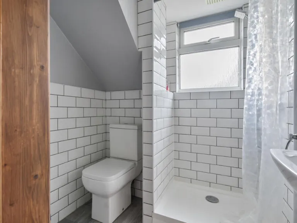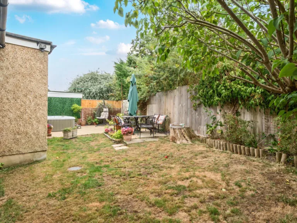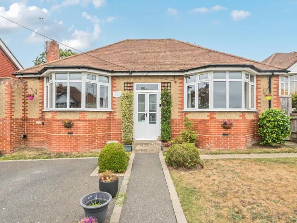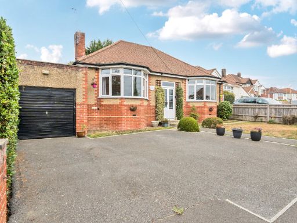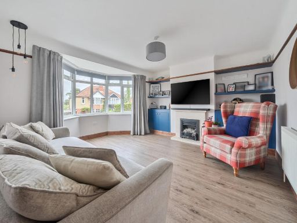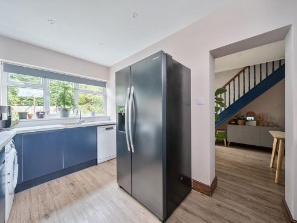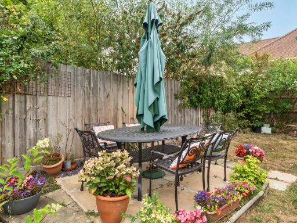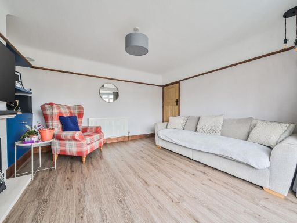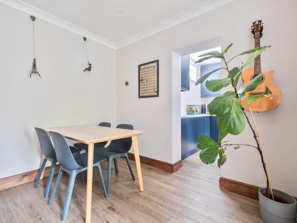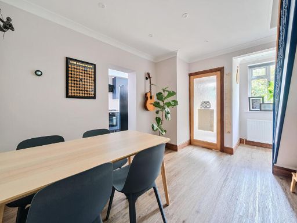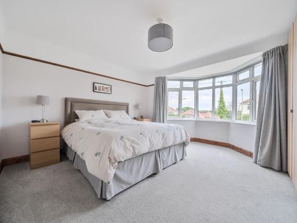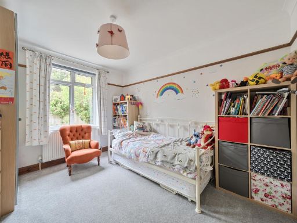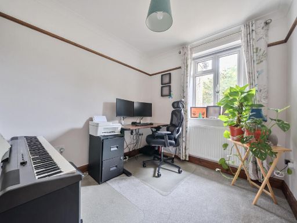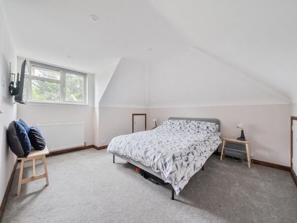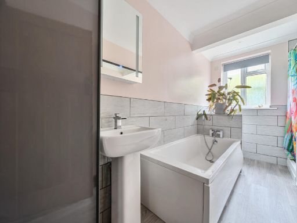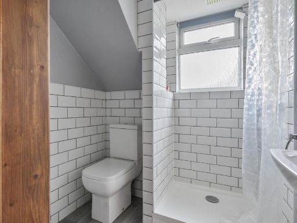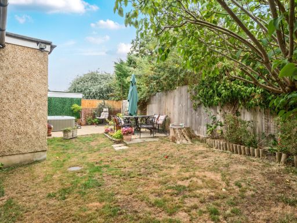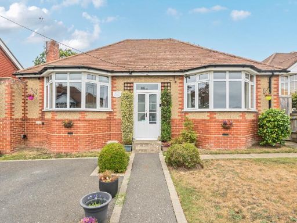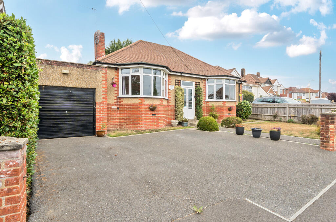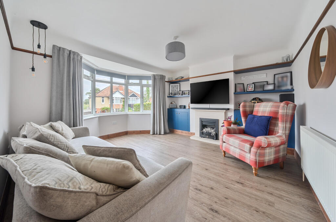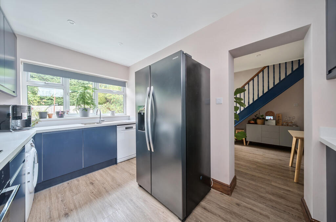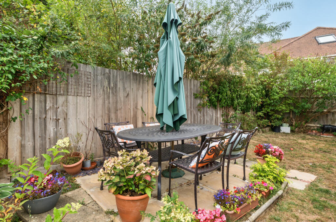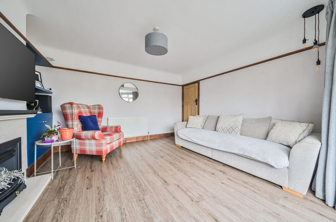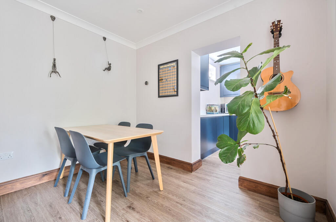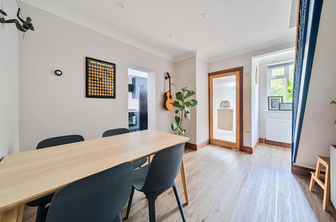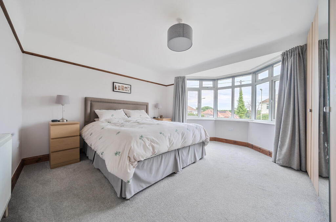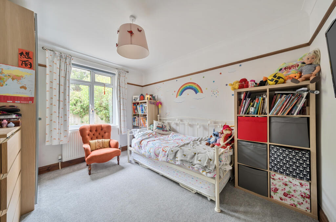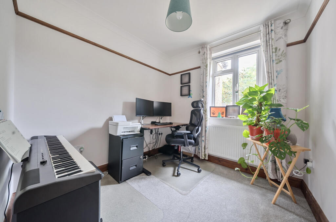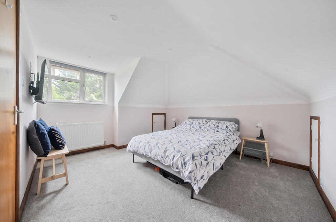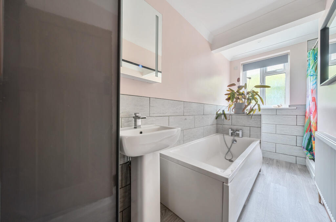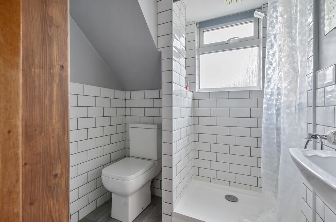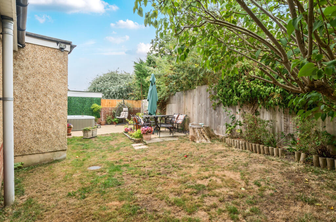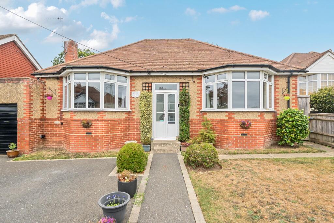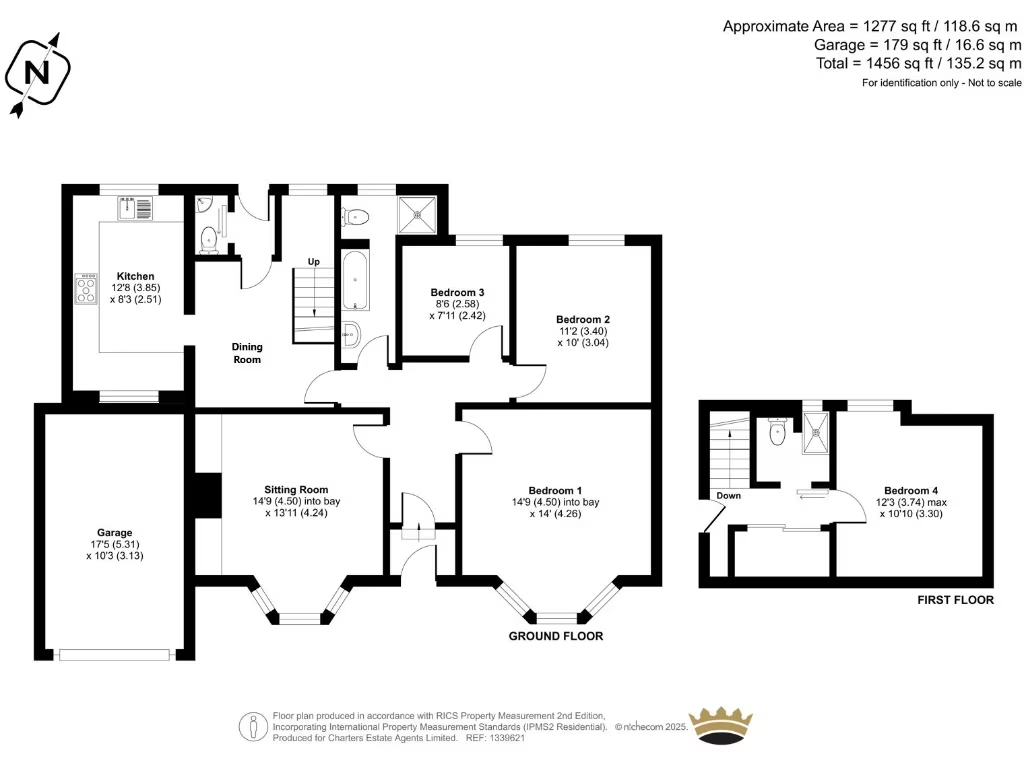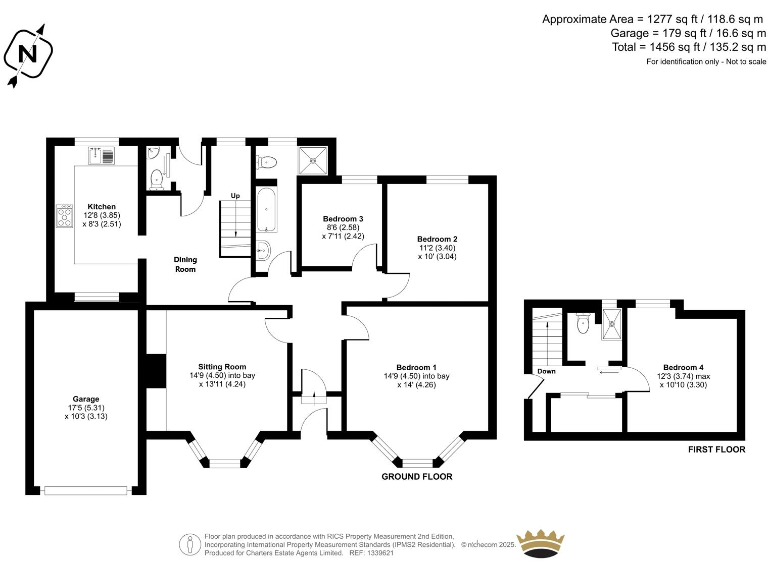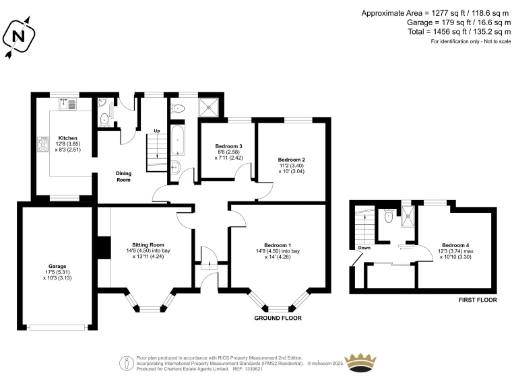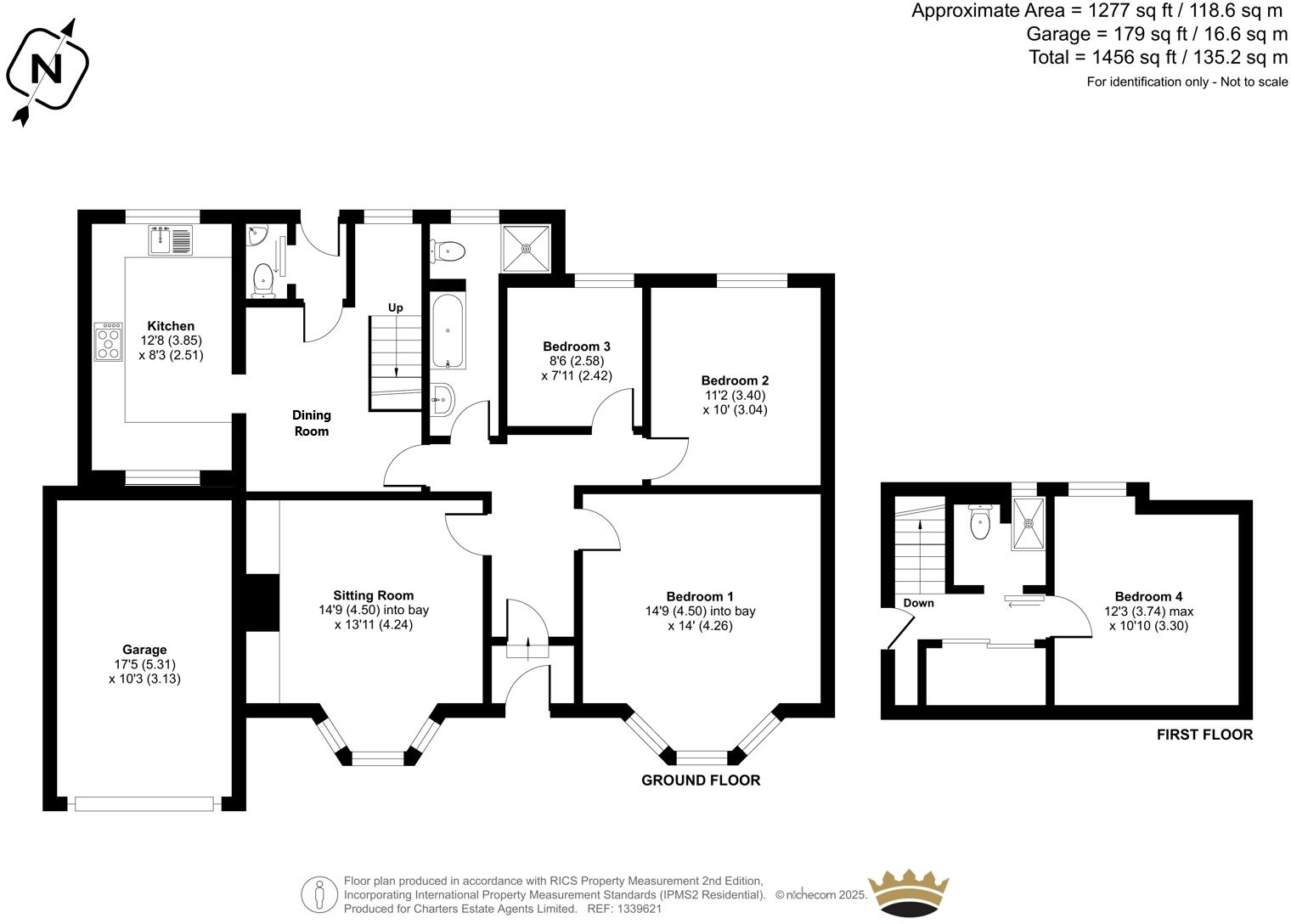Summary - 74 CHALVINGTON ROAD CHANDLER'S FORD EASTLEIGH SO53 3DT
4 bed 2 bath Bungalow
Flexible single-floor living with garage, driveway and a west-facing garden..
Four bedrooms including principal ground-floor bedroom with bay window
Attached single garage plus wide driveway for multiple cars
Manageable west-facing rear garden with patio and lawn
Gas central heating and UPVC double glazing throughout
Upstairs bedroom and shower room add useful flexibility
Built 1950–66; cavity walls assumed uninsulated — retrofit likely needed
Council tax above average — factor into running costs
Average overall size (approx. 1,277 sq ft), not oversized
Set on a quiet Chandler’s Ford street, this four-bedroom detached bungalow combines single-floor living with an upstairs bedroom and shower room — useful flexibility for multi-generational families or downsizers who still need extra space. The ground floor arrangement includes a welcoming entrance hall, bay-fronted sitting room, separate dining area and a modern kitchen, creating a comfortable flow for everyday life and entertaining.
Practical conveniences include a single garage, wide driveway with multiple off-street parking spaces, gas central heating and UPVC double glazing. The manageable west-facing rear garden and paved patio are private and low-maintenance, ideal for outdoor dining and easy upkeep.
Buyers should note the house dates from the 1950s–60s and the cavity walls are understood to have no added insulation; there may be scope — or cost — for retrofit insulation and other energy-efficiency upgrades. Council tax is above average for the area, and the property is an average overall size (approx. 1,277 sq ft), so while versatile it will suit those wanting modestly scaled accommodation rather than very large rooms.
Located close to good local schools, shops and fast road links to Winchester and Southampton, the home offers a convenient suburban lifestyle in a very low-crime, affluent neighbourhood. It will particularly appeal to families seeking well-laid-out accommodation or downsizers wanting mostly single-storey living with occasional upstairs space.
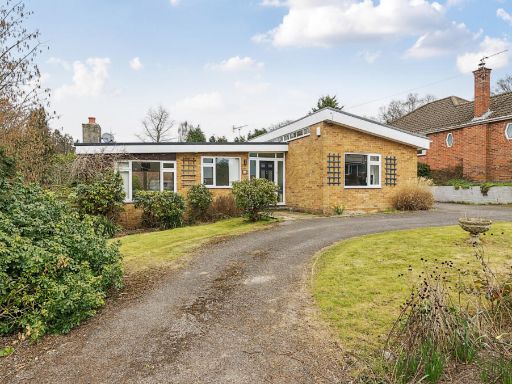 4 bedroom detached house for sale in Weardale Road, Chandler's Ford, Eastleigh, Hampshire, SO53 — £625,000 • 4 bed • 2 bath • 1762 ft²
4 bedroom detached house for sale in Weardale Road, Chandler's Ford, Eastleigh, Hampshire, SO53 — £625,000 • 4 bed • 2 bath • 1762 ft²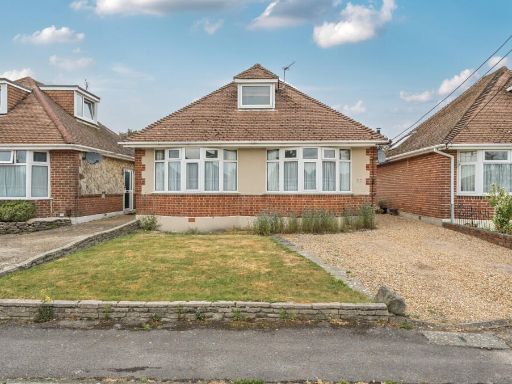 2 bedroom detached house for sale in Southdene Road, Chandler's Ford, Eastleigh, Hampshire, SO53 — £385,000 • 2 bed • 1 bath • 942 ft²
2 bedroom detached house for sale in Southdene Road, Chandler's Ford, Eastleigh, Hampshire, SO53 — £385,000 • 2 bed • 1 bath • 942 ft²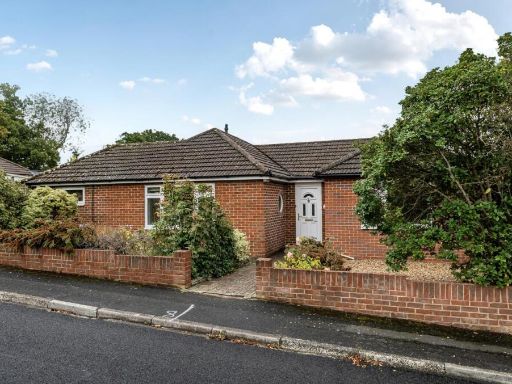 3 bedroom detached bungalow for sale in Hillcrest Avenue, Chandler's Ford, Eastleigh, SO53 — £425,000 • 3 bed • 2 bath • 958 ft²
3 bedroom detached bungalow for sale in Hillcrest Avenue, Chandler's Ford, Eastleigh, SO53 — £425,000 • 3 bed • 2 bath • 958 ft²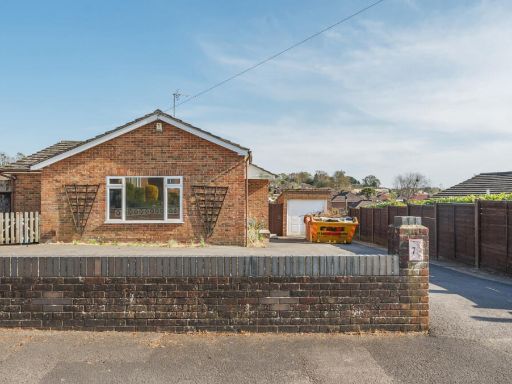 3 bedroom bungalow for sale in Welles Road, Chandler's Ford, Eastleigh, Hampshire, SO53 — £475,000 • 3 bed • 1 bath • 1048 ft²
3 bedroom bungalow for sale in Welles Road, Chandler's Ford, Eastleigh, Hampshire, SO53 — £475,000 • 3 bed • 1 bath • 1048 ft²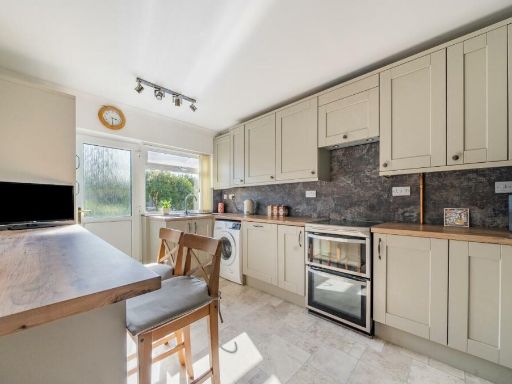 3 bedroom detached bungalow for sale in Leigh Road, Chandler's Ford, SO53 — £475,000 • 3 bed • 2 bath • 1485 ft²
3 bedroom detached bungalow for sale in Leigh Road, Chandler's Ford, SO53 — £475,000 • 3 bed • 2 bath • 1485 ft²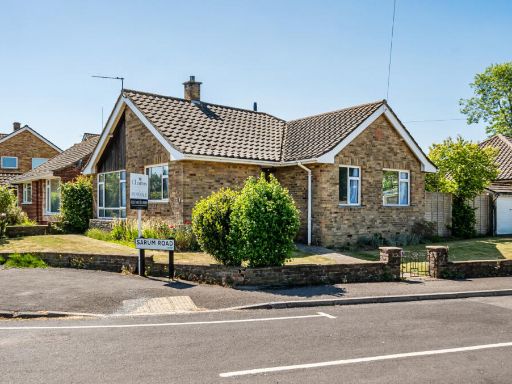 3 bedroom bungalow for sale in Constantine Avenue, Chandler's Ford, Eastleigh, Hampshire, SO53 — £495,000 • 3 bed • 1 bath • 760 ft²
3 bedroom bungalow for sale in Constantine Avenue, Chandler's Ford, Eastleigh, Hampshire, SO53 — £495,000 • 3 bed • 1 bath • 760 ft²