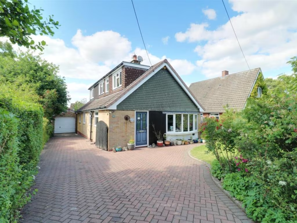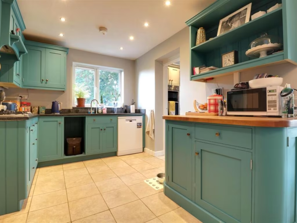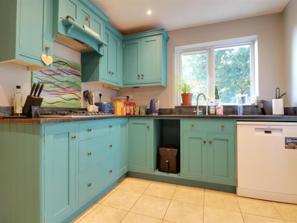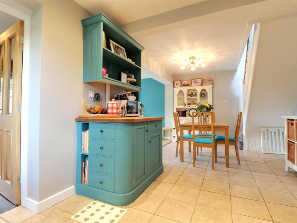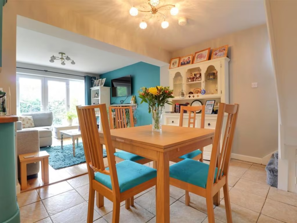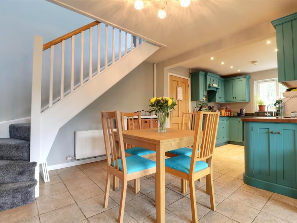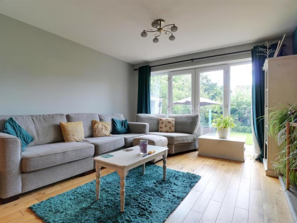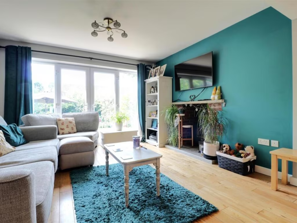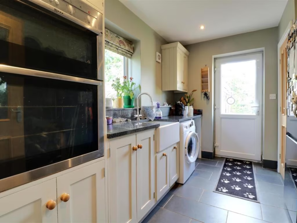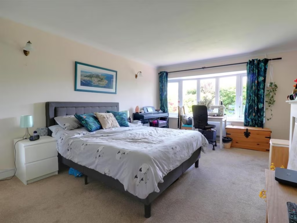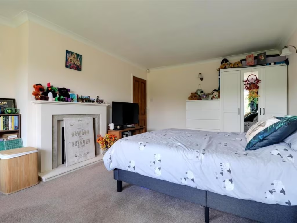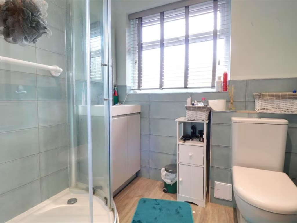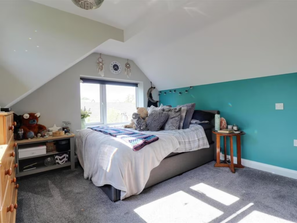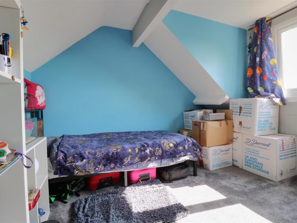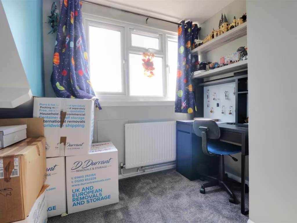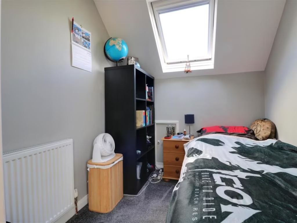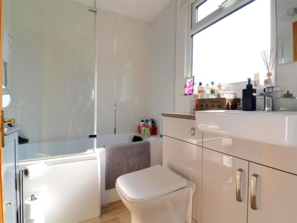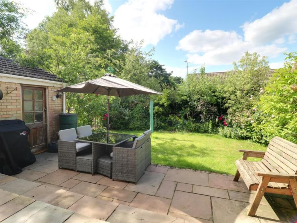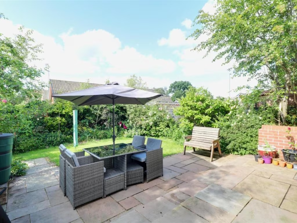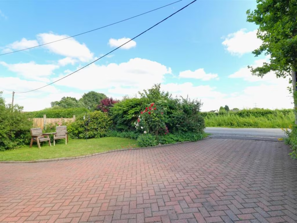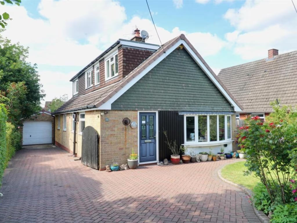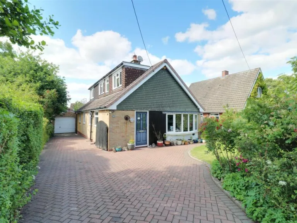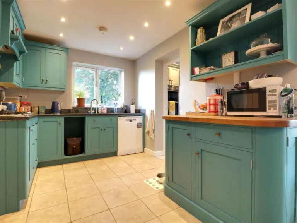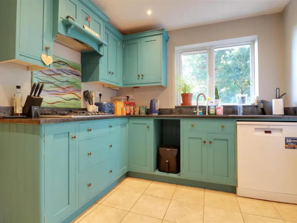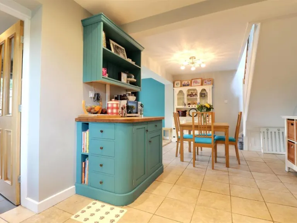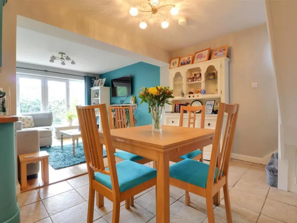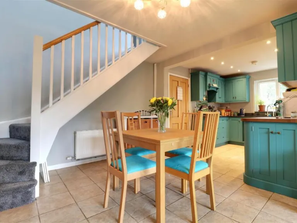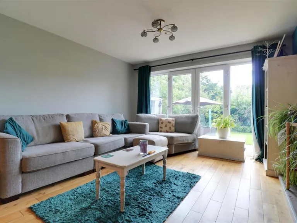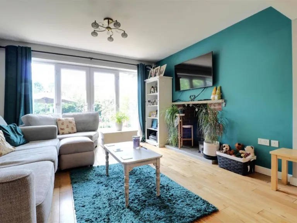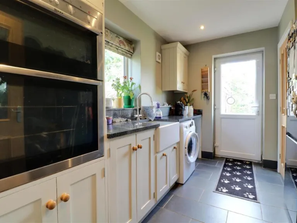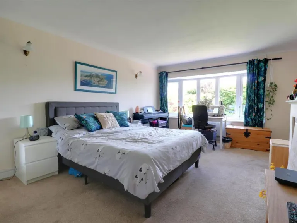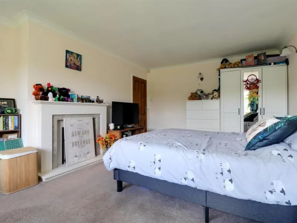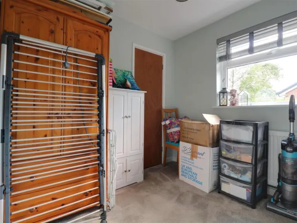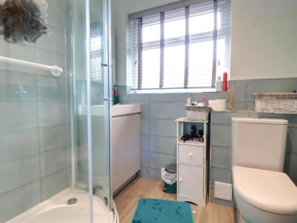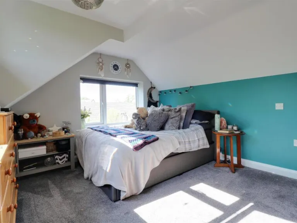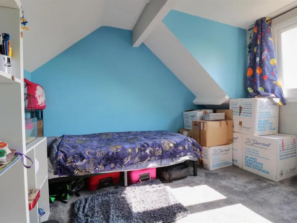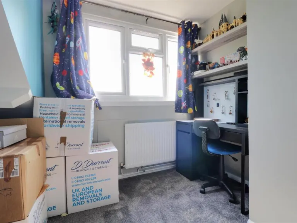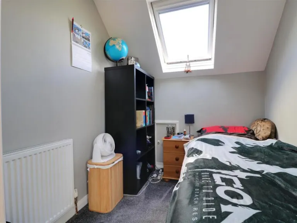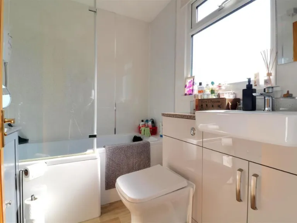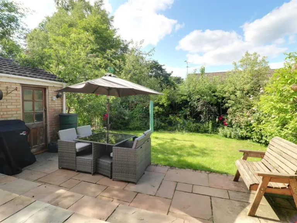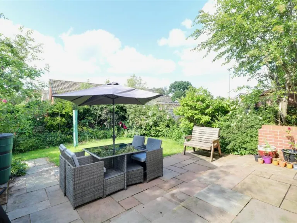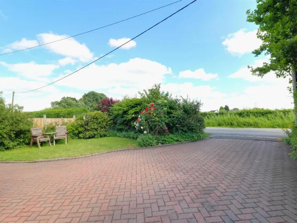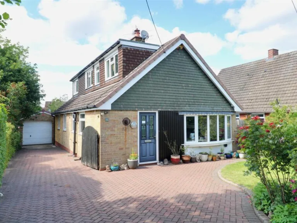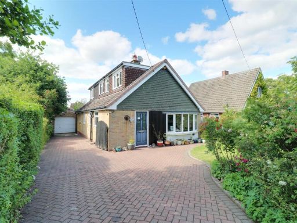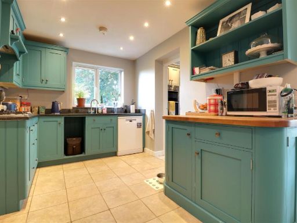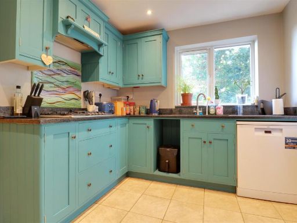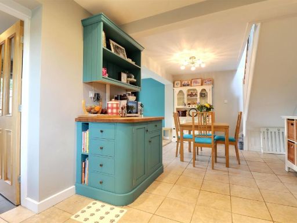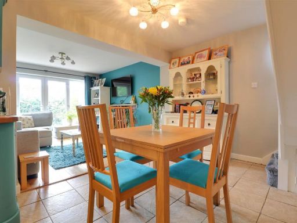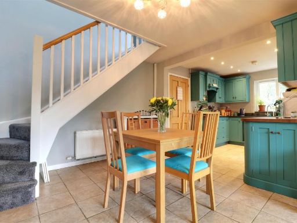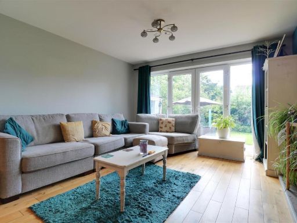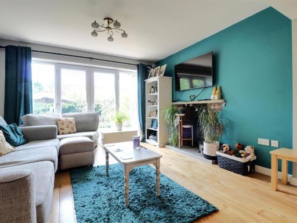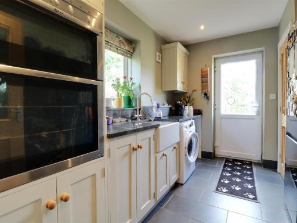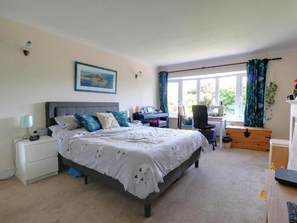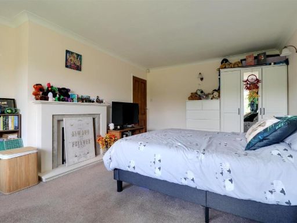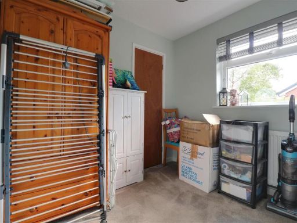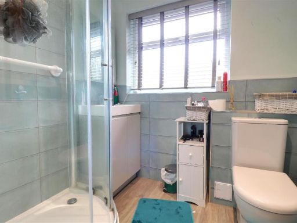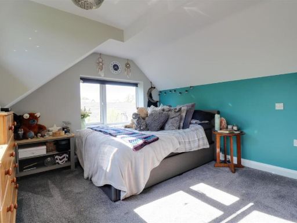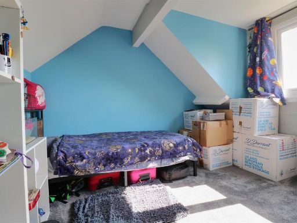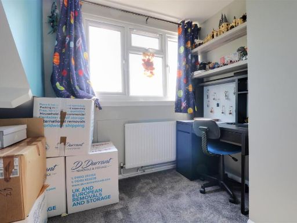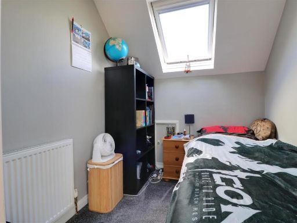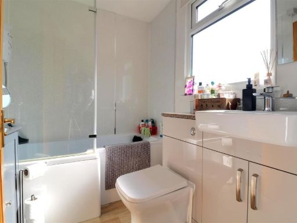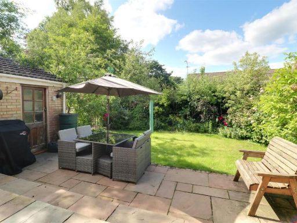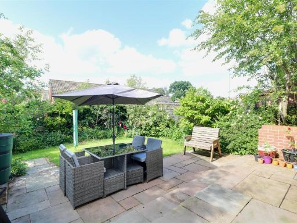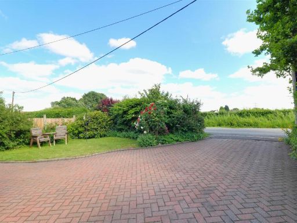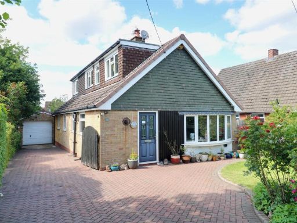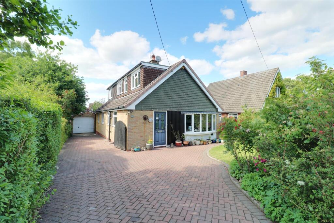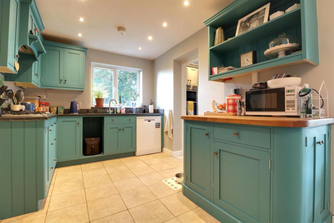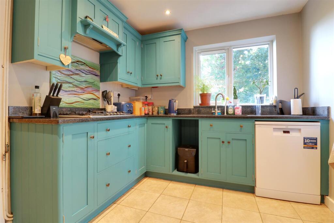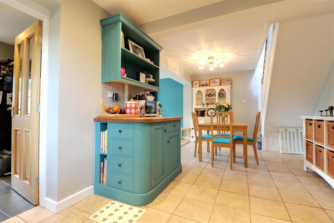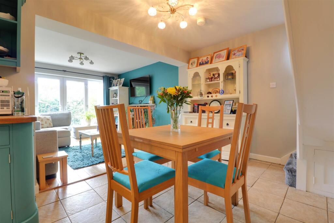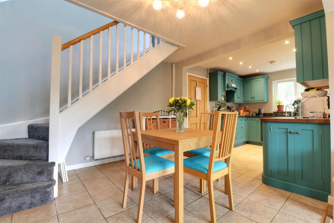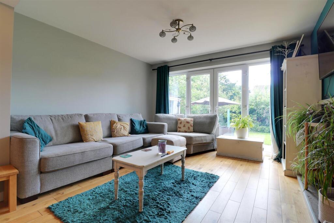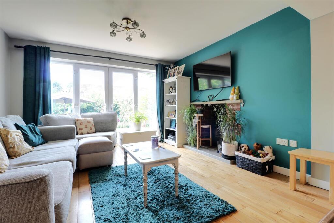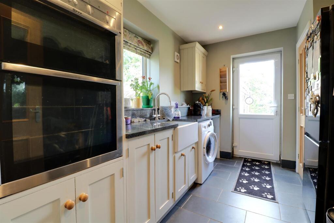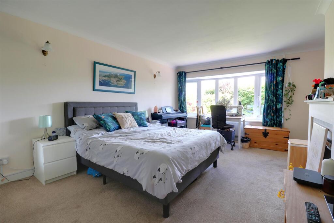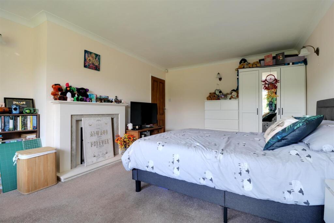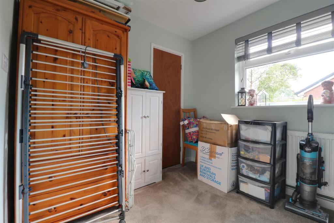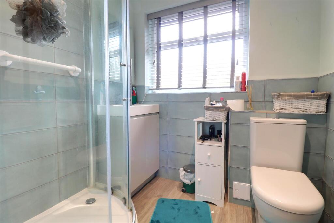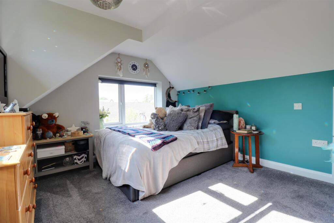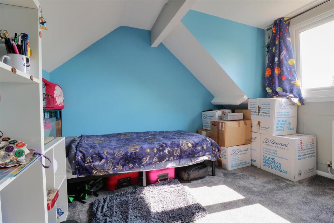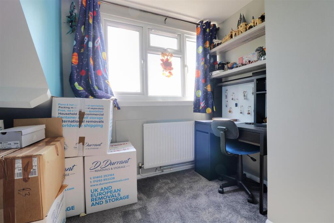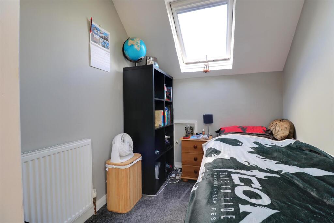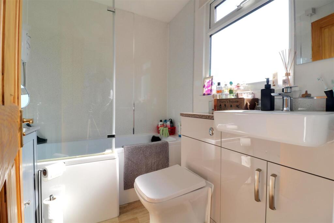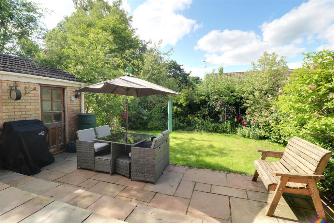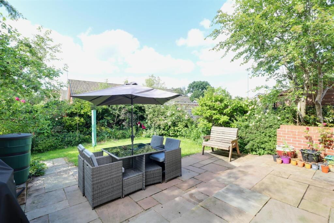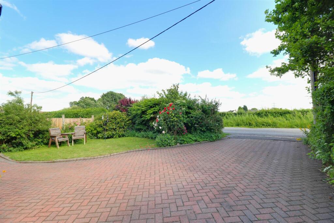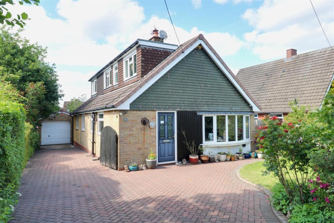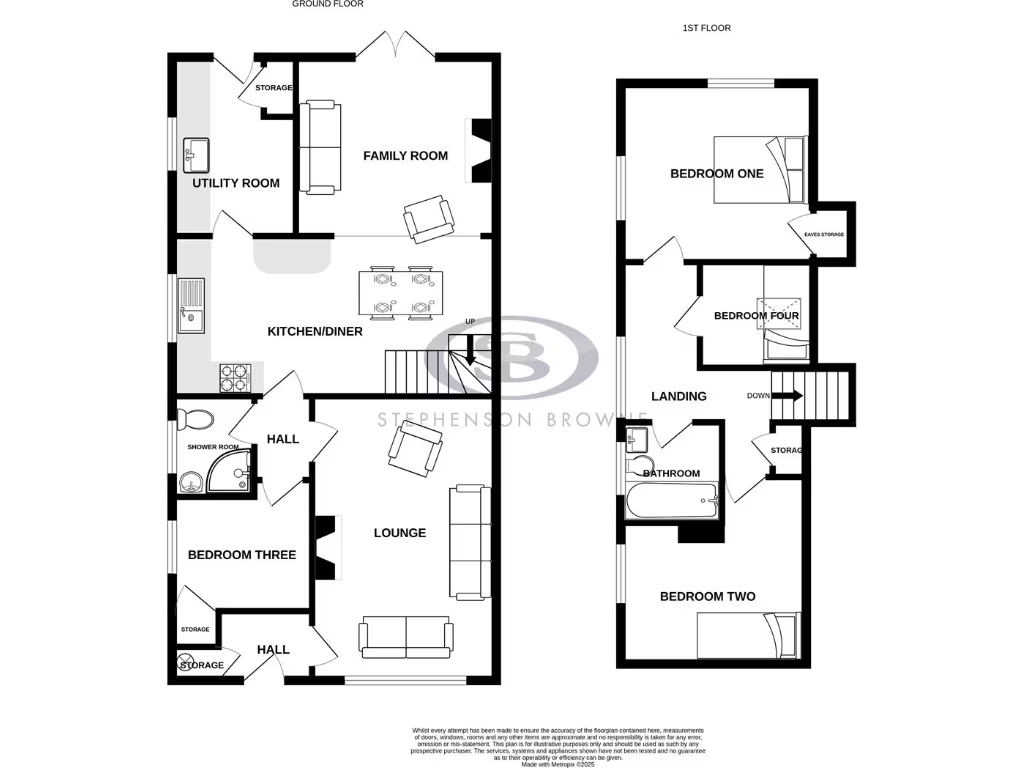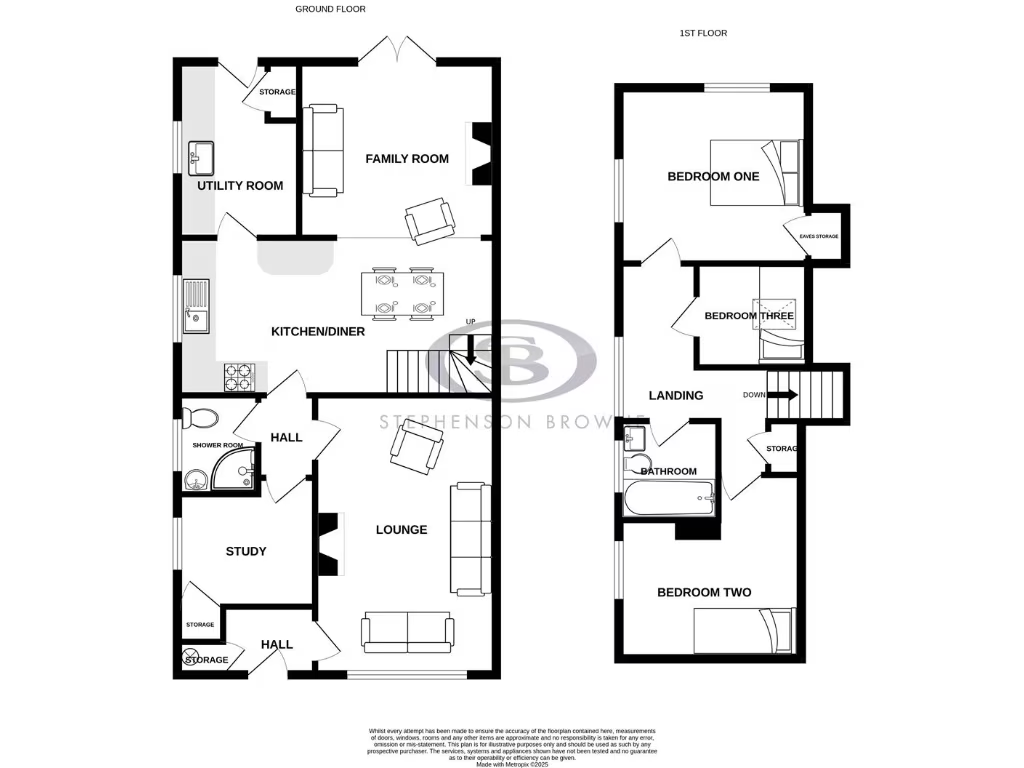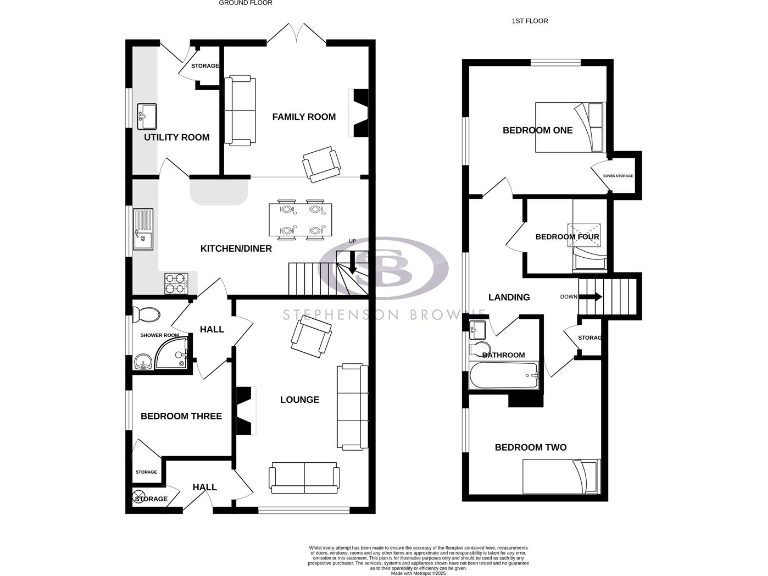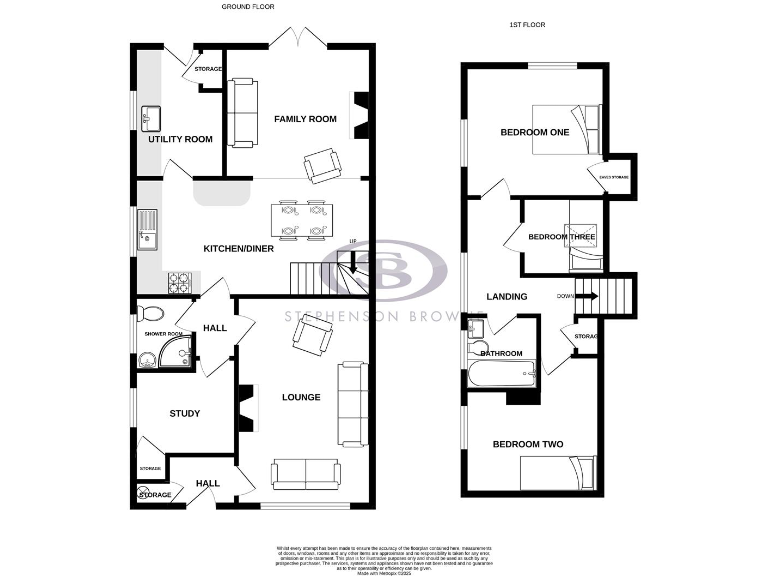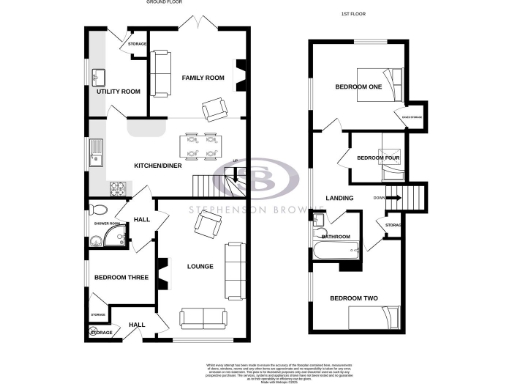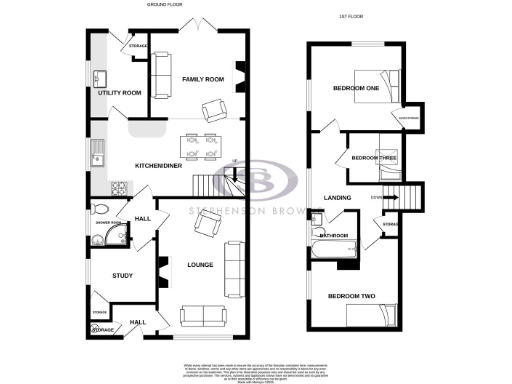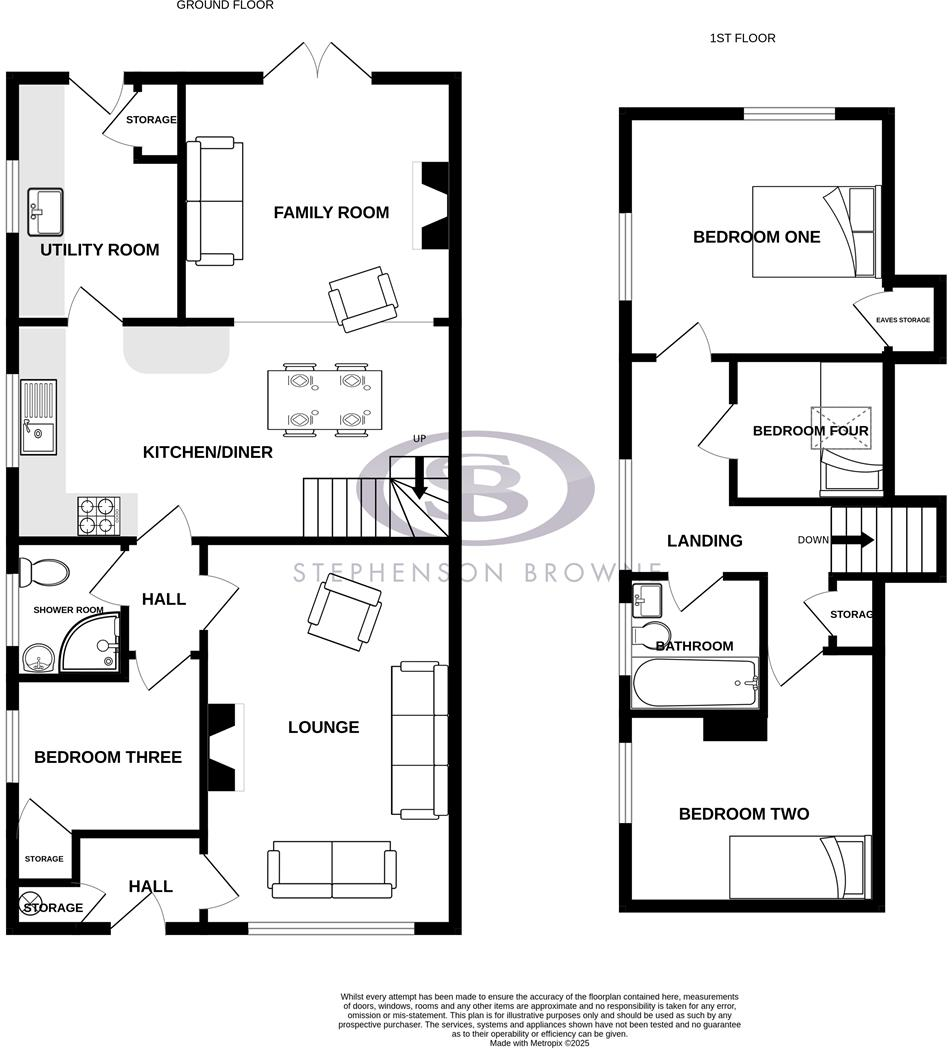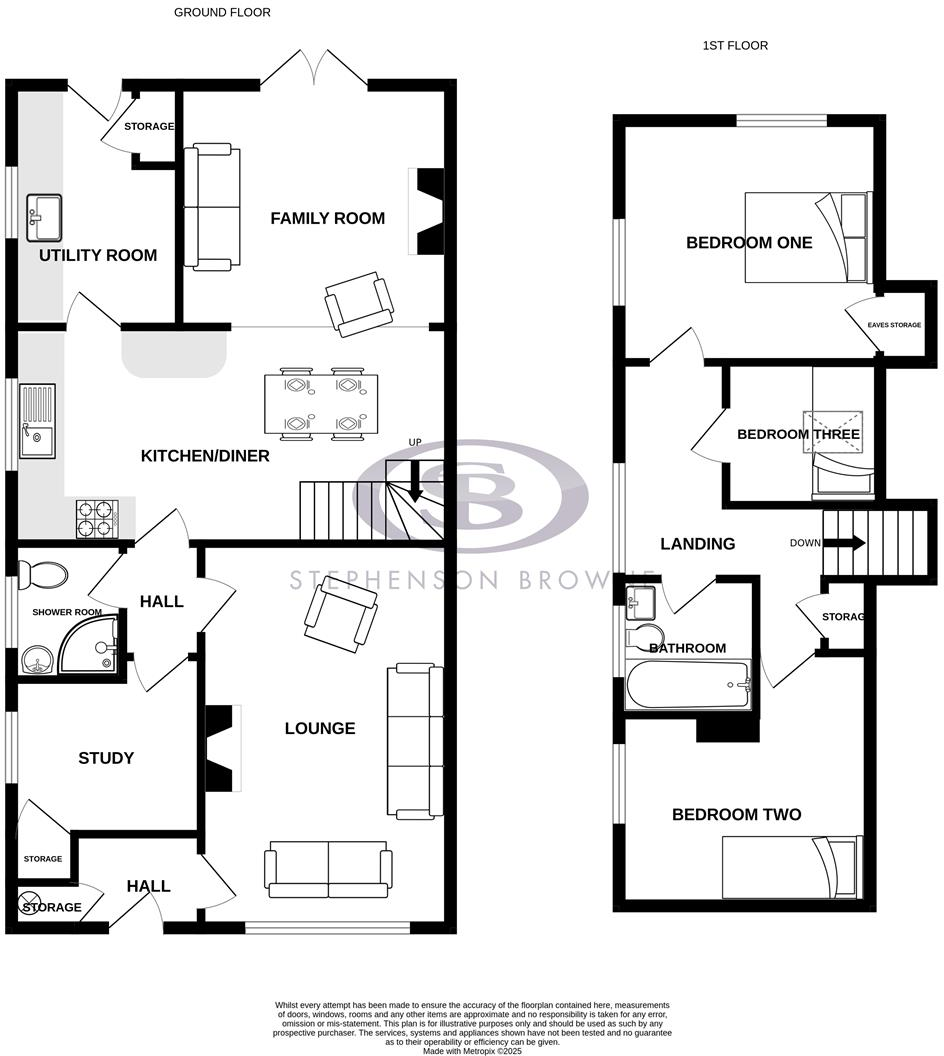Summary - 14 Nursery Road, Alsager ST7 2TX
3 bed 2 bath Detached
Large three-bedroom detached house with field views, flexible layout and generous parking..
Three double reception rooms plus flexible ground-floor room (possible annexe)
Open-plan kitchen/diner/family room with log burner
Large principal bedroom with dual aspect windows
Extensive driveway for four cars and detached garage (partitioned)
Front open aspect overlooking fields; decent plot and patio
Utility room and downstairs shower room; practical family layout
Slow broadband speeds reported; double glazing install date unknown
Some dated fittings and potential updating/maintenance required
Set on the edge of Alsager with open field views to the front, this substantial three-bedroom detached house combines traditional 1950s character with extended, flexible living space. The home offers a large open-plan kitchen/dining/family room with a log burner, a generous principal bedroom and adaptable ground-floor accommodation that could serve as an annexe, guest room or home office.
Practical features include a roomy utility, downstairs shower room, useful loft/eaves storage and an extensive block-paved driveway with detached garage (partitionally converted to a garden store). The plot is a decent size with an Indian stone paved patio, lawn and mature planted borders — good for families who enjoy outdoor space.
Notable positives are the freehold tenure, very low local crime, excellent mobile signal and a large overall floor area (about 1830 sq ft). The property is in a prosperous, low-deprivation area and sits in a catchment with several well-rated primary and secondary schools.
Buyers should note a few material points: broadband speeds are reported as slow, the garage has been partitioned and used as storage, the double glazing installation date is unknown, and some fittings and finishes reflect the house’s era and may need updating. Council Tax band D applies.
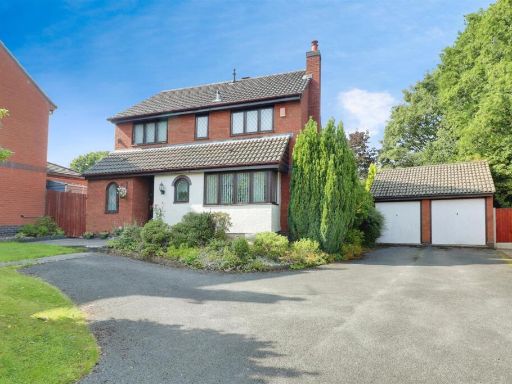 4 bedroom detached house for sale in Edwards Way, Alsager, ST7 — £350,000 • 4 bed • 3 bath • 915 ft²
4 bedroom detached house for sale in Edwards Way, Alsager, ST7 — £350,000 • 4 bed • 3 bath • 915 ft²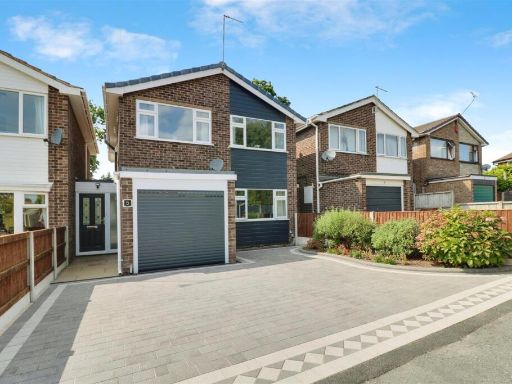 3 bedroom detached house for sale in Wood Drive, Alsager, ST7 — £280,000 • 3 bed • 2 bath • 1346 ft²
3 bedroom detached house for sale in Wood Drive, Alsager, ST7 — £280,000 • 3 bed • 2 bath • 1346 ft²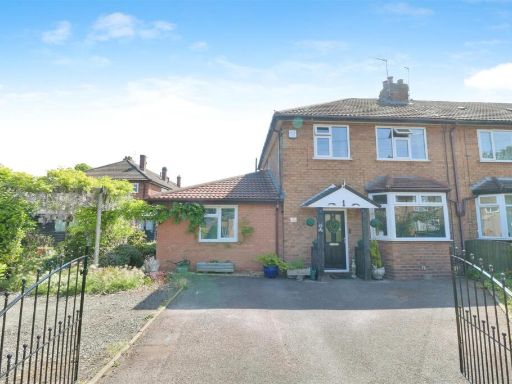 4 bedroom end of terrace house for sale in The Plex, Alsager, ST7 — £290,000 • 4 bed • 2 bath • 1217 ft²
4 bedroom end of terrace house for sale in The Plex, Alsager, ST7 — £290,000 • 4 bed • 2 bath • 1217 ft²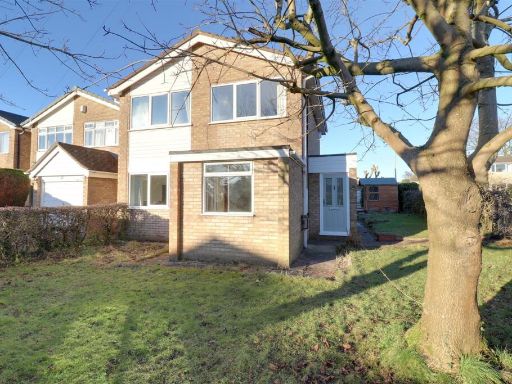 4 bedroom detached house for sale in Cranberry Lane, Alsager, ST7 — £285,000 • 4 bed • 1 bath • 1052 ft²
4 bedroom detached house for sale in Cranberry Lane, Alsager, ST7 — £285,000 • 4 bed • 1 bath • 1052 ft²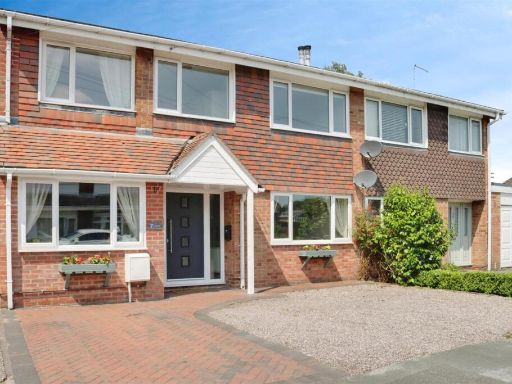 4 bedroom semi-detached house for sale in Marsh Close, Alsager, ST7 — £295,000 • 4 bed • 2 bath • 1077 ft²
4 bedroom semi-detached house for sale in Marsh Close, Alsager, ST7 — £295,000 • 4 bed • 2 bath • 1077 ft²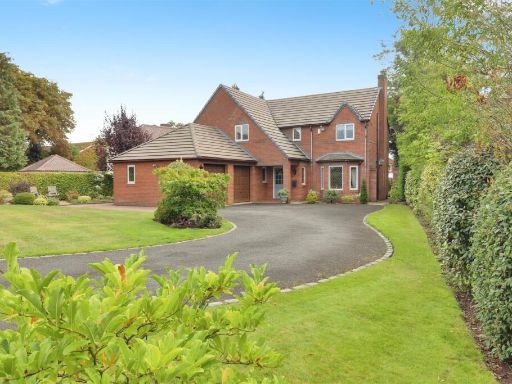 4 bedroom detached house for sale in Crewe Road, Alsager, ST7 — £800,000 • 4 bed • 2 bath • 1721 ft²
4 bedroom detached house for sale in Crewe Road, Alsager, ST7 — £800,000 • 4 bed • 2 bath • 1721 ft²