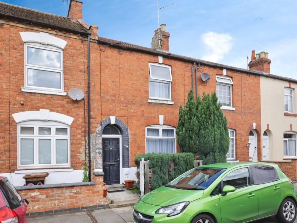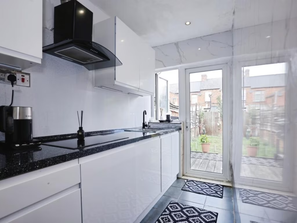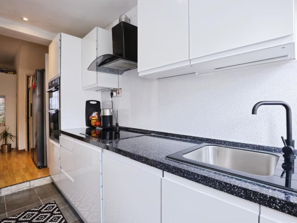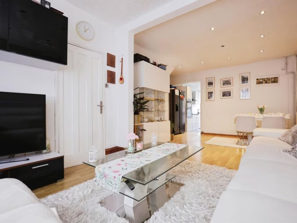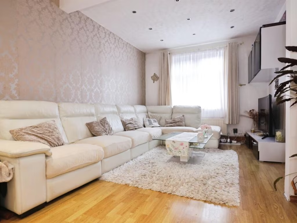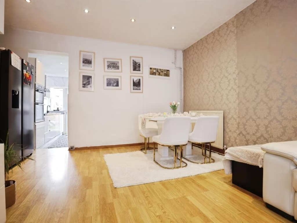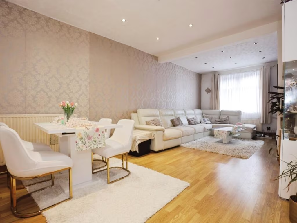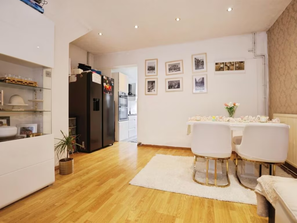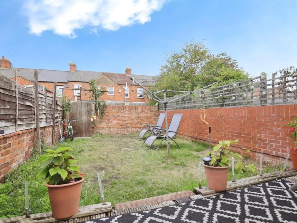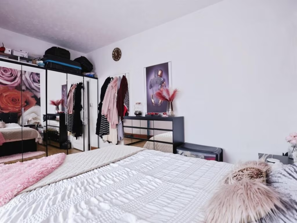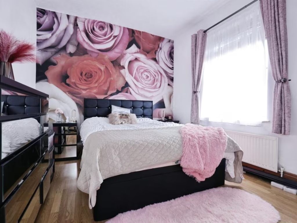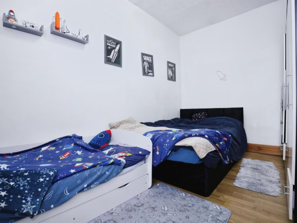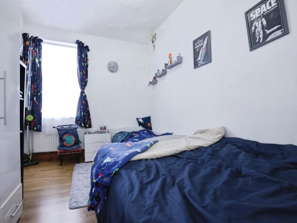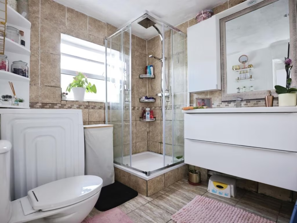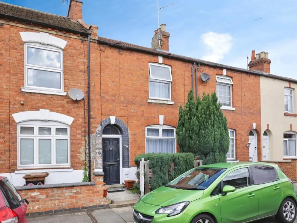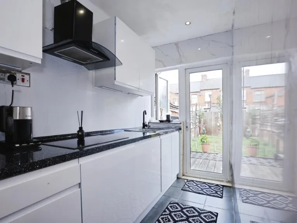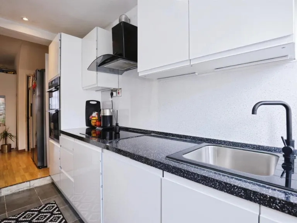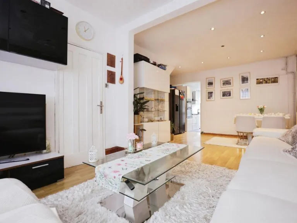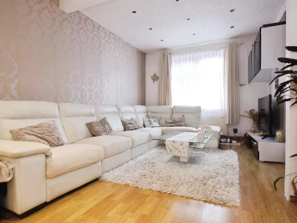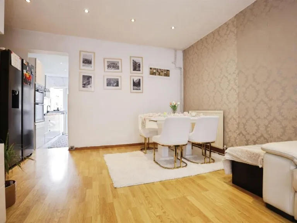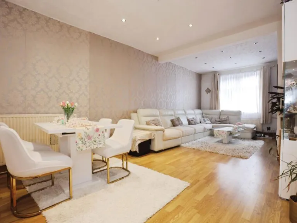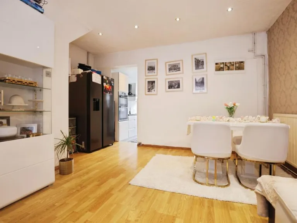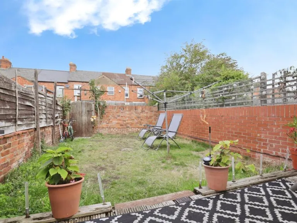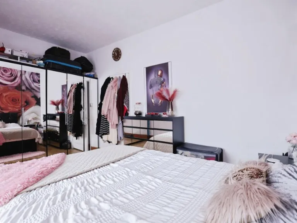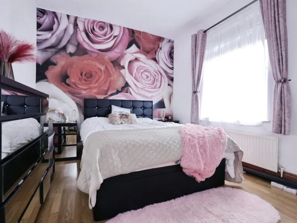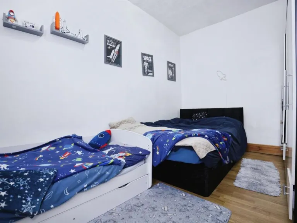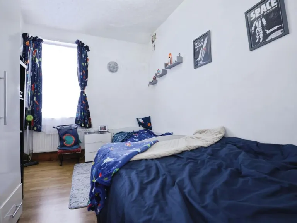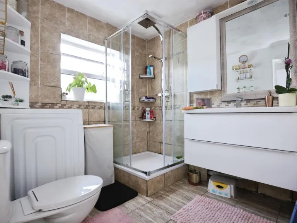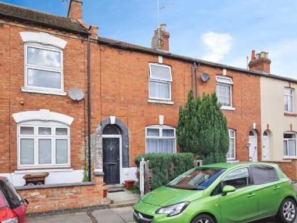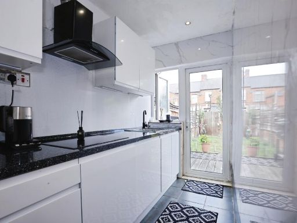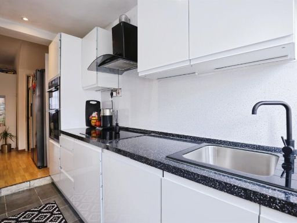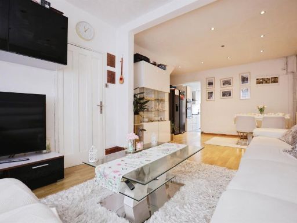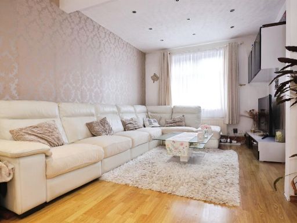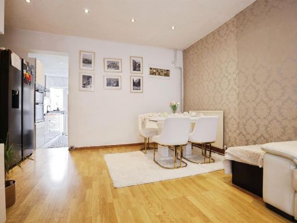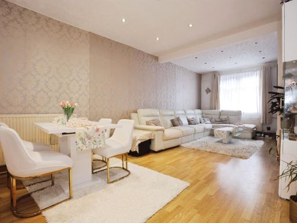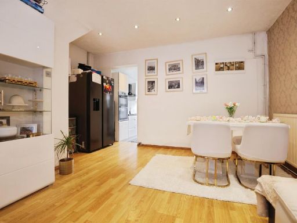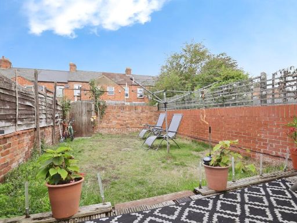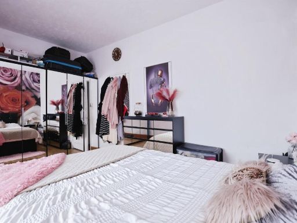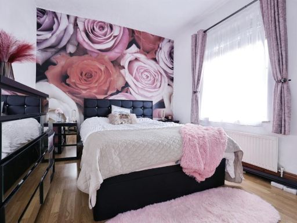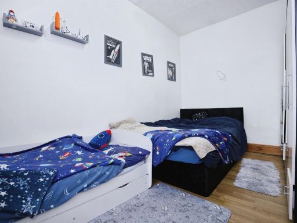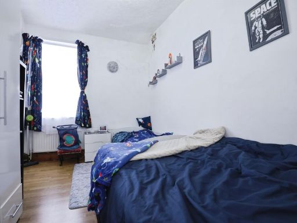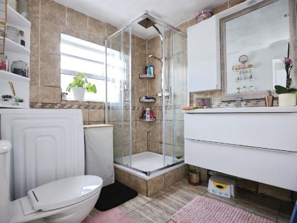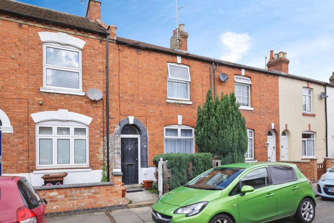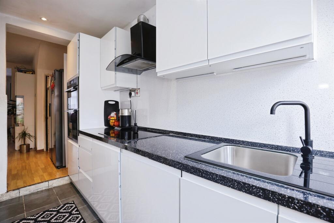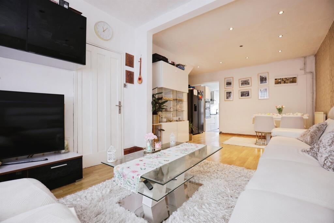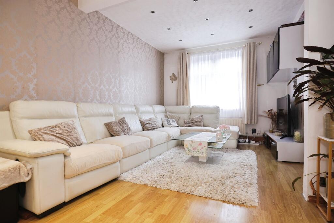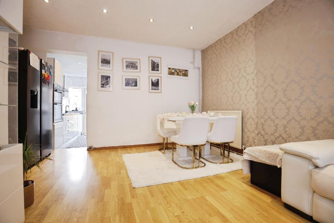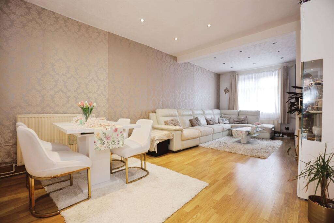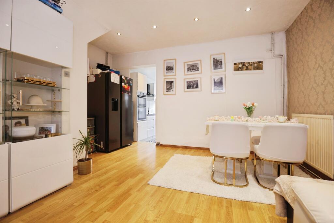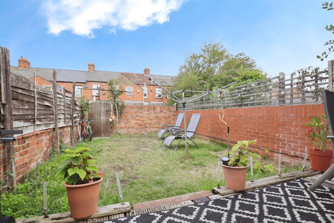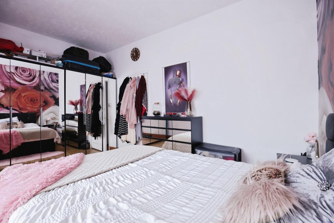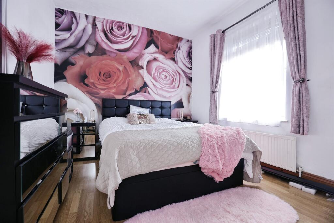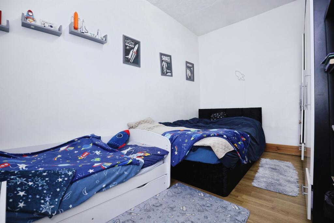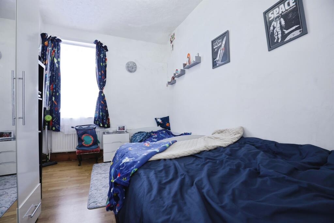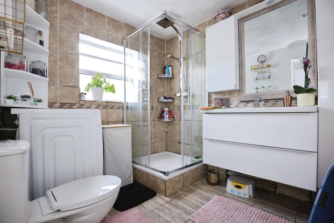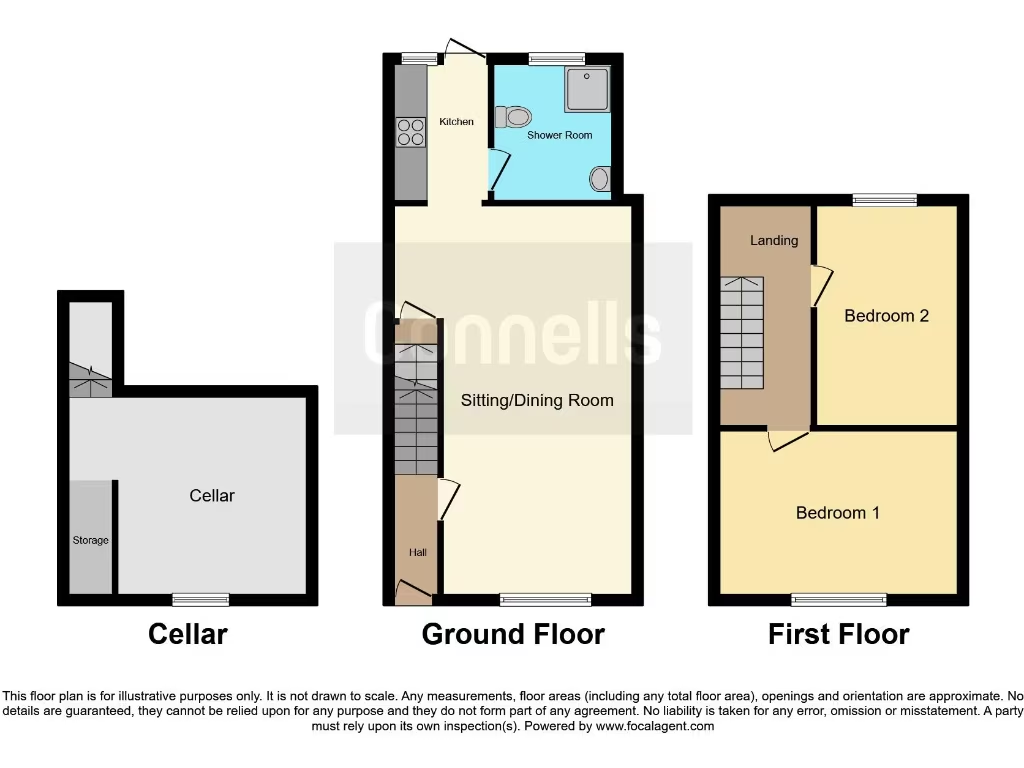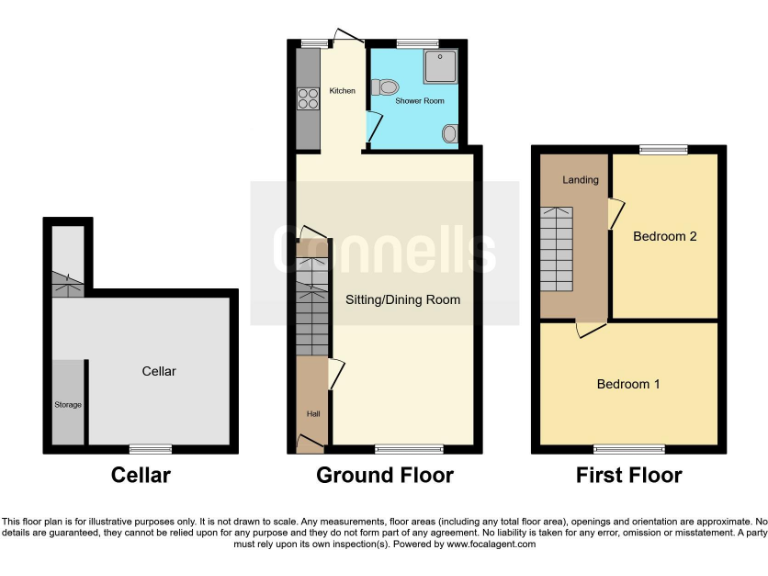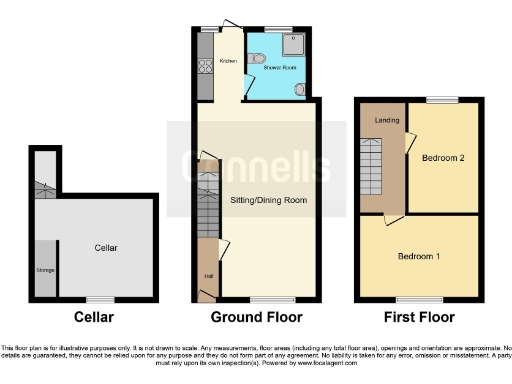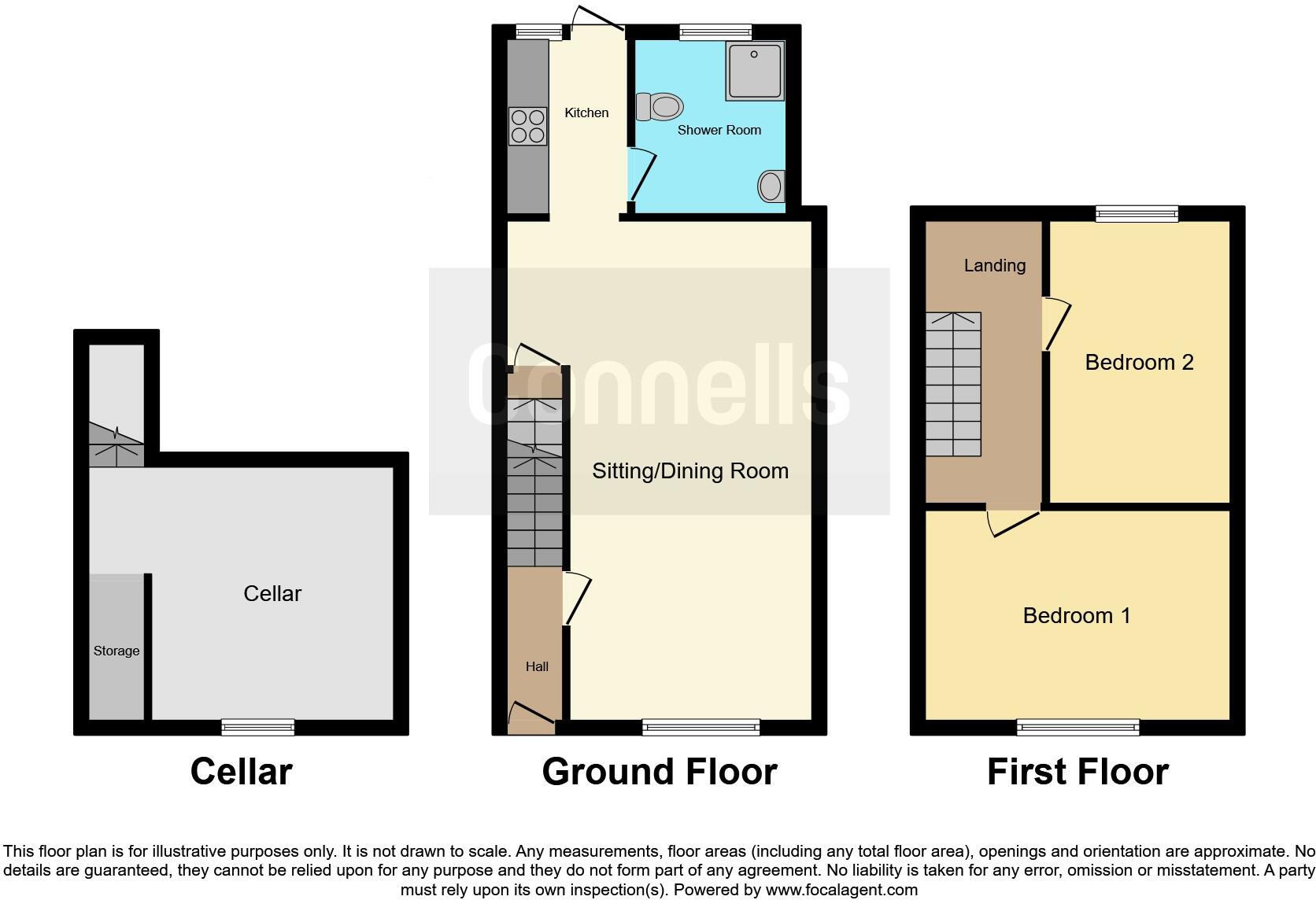Summary - 37 ARGYLE STREET NORTHAMPTON NN5 5LJ
2 bed 1 bath Terraced
Updated interior with cellar and garden near town and station.
Two double bedrooms with generous proportions
Newly refitted kitchen with patio door to garden
Newly refitted shower room; contemporary fixtures
Spacious lounge-diner — long, bright living space
Large cellar for storage or potential conversion (subject to consents)
Enclosed rear garden; small plot with lawn and decking
On-street permit parking; no off-street parking available
Solid brick walls likely uninsulated; area has high crime rates
Step into this extended two-bedroom Victorian terrace in St. James — a freehold home combining traditional character with recent updates. The property spans around 891 sq ft, featuring a long, bright lounge-diner, two double bedrooms and newly refitted kitchen and shower room, ready for immediate occupation by a first-time buyer or professional.
Practical extras include a large cellar for storage or conversion (subject to consents) and an enclosed rear garden with lawn and decking. The layout suits flexible living and small-scale entertaining, while modern touches in the kitchen and bathroom reduce short-term maintenance needs.
Location is a genuine selling point: the house is within easy walking distance of Northampton town centre, the train station and a wide range of local amenities and schools. On-street permit parking and excellent mobile and broadband coverage add everyday convenience.
Buyers should be aware of material local considerations. The property sits in an area with higher crime rates and relative deprivation, and the original solid-brick walls are likely uninsulated, which could mean higher heating costs and scope for energy-efficiency improvements. Double glazing is in place but the installation date is unknown. Overall, this is a low-cost-council-tax, well-located Victorian terrace with good immediate usability and clear potential for improvement.
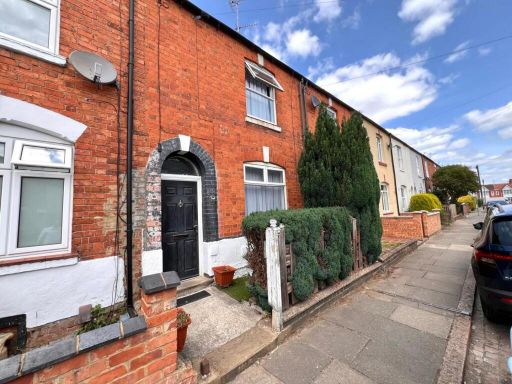 2 bedroom terraced house for sale in Argyle Street, St. James, Northampton NN5 — £190,000 • 2 bed • 1 bath • 958 ft²
2 bedroom terraced house for sale in Argyle Street, St. James, Northampton NN5 — £190,000 • 2 bed • 1 bath • 958 ft²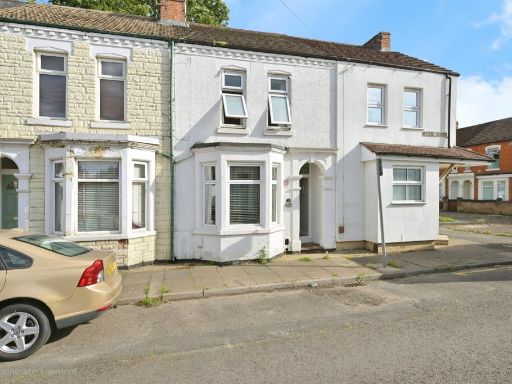 3 bedroom terraced house for sale in Steene Street, Northampton, NN5 — £240,000 • 3 bed • 1 bath • 1109 ft²
3 bedroom terraced house for sale in Steene Street, Northampton, NN5 — £240,000 • 3 bed • 1 bath • 1109 ft²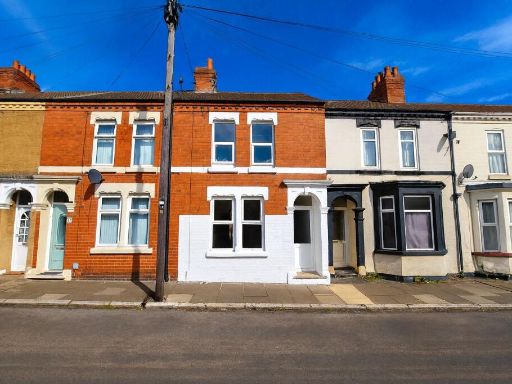 3 bedroom terraced house for sale in Newcombe Road, St James, NN5 — £210,000 • 3 bed • 1 bath • 916 ft²
3 bedroom terraced house for sale in Newcombe Road, St James, NN5 — £210,000 • 3 bed • 1 bath • 916 ft²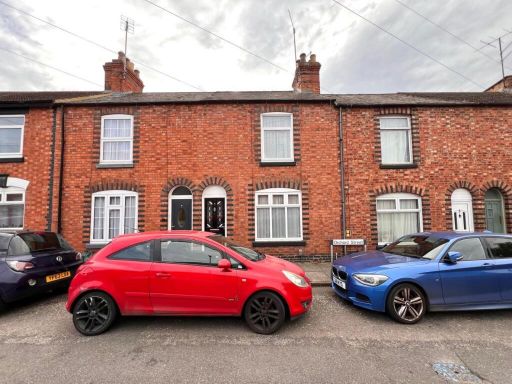 2 bedroom terraced house for sale in Orchard Street, St. James, Northampton NN5 — £187,500 • 2 bed • 1 bath • 803 ft²
2 bedroom terraced house for sale in Orchard Street, St. James, Northampton NN5 — £187,500 • 2 bed • 1 bath • 803 ft²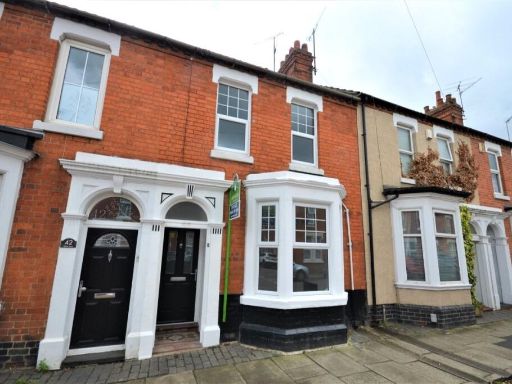 2 bedroom terraced house for sale in Althorp Road, St James, Northampton, Northamptonshire, NN5 — £220,000 • 2 bed • 1 bath • 883 ft²
2 bedroom terraced house for sale in Althorp Road, St James, Northampton, Northamptonshire, NN5 — £220,000 • 2 bed • 1 bath • 883 ft²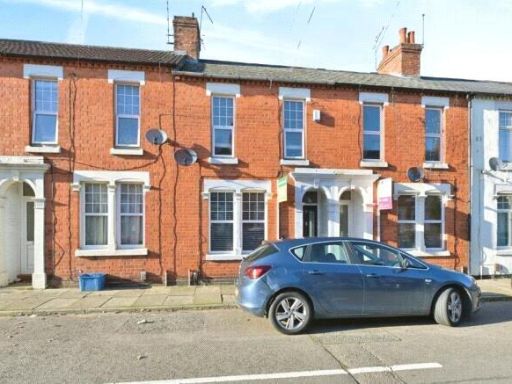 2 bedroom terraced house for sale in Althorp Road, Northampton, Northamptonshire, NN5 — £185,000 • 2 bed • 1 bath
2 bedroom terraced house for sale in Althorp Road, Northampton, Northamptonshire, NN5 — £185,000 • 2 bed • 1 bath