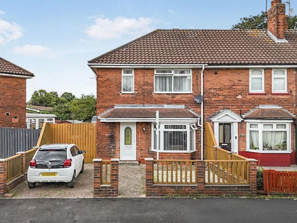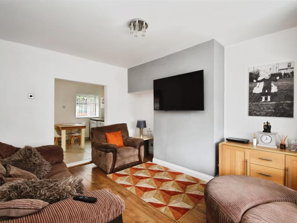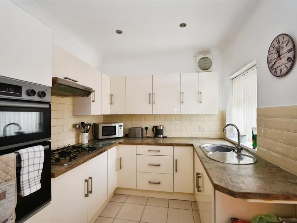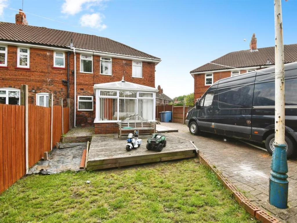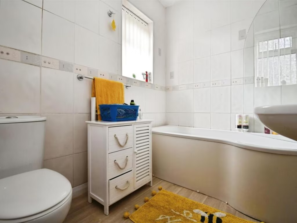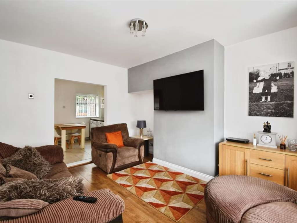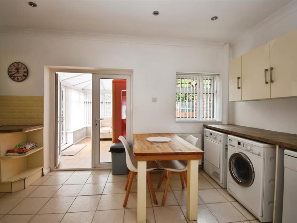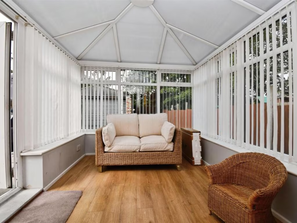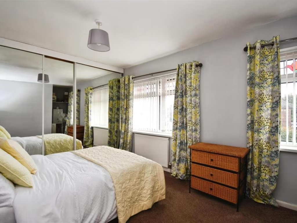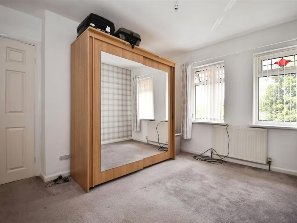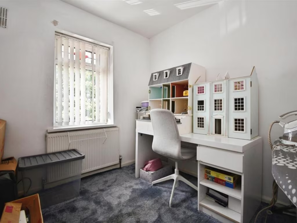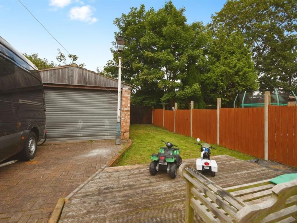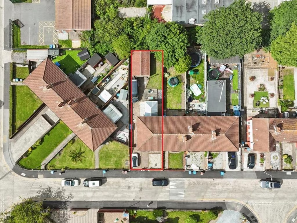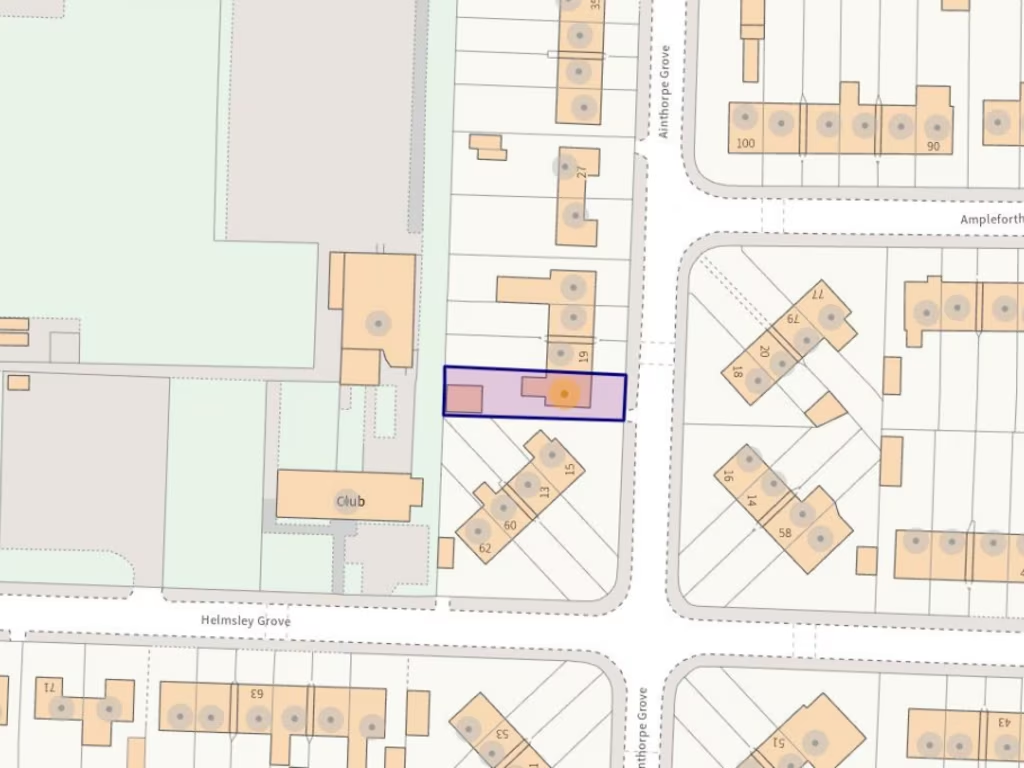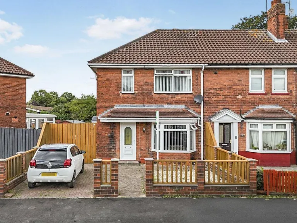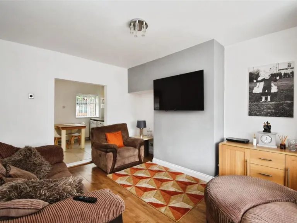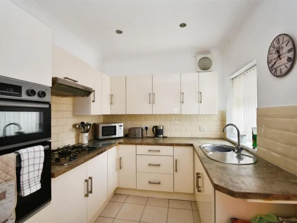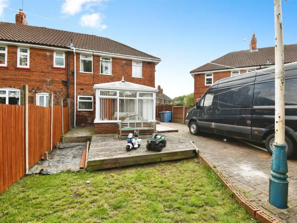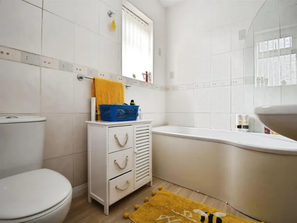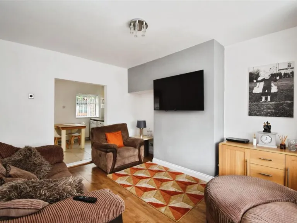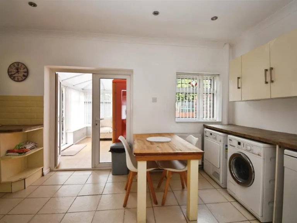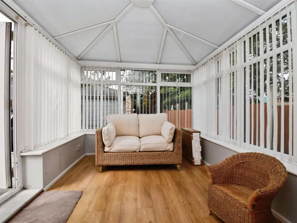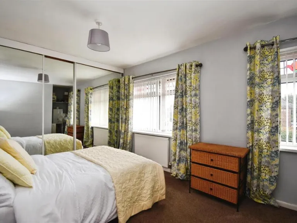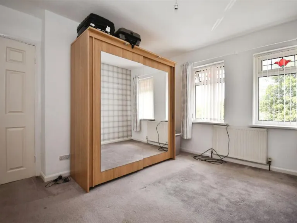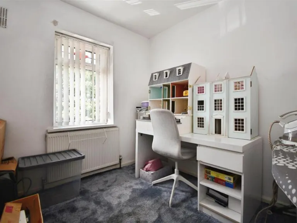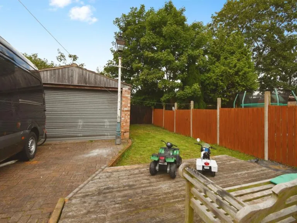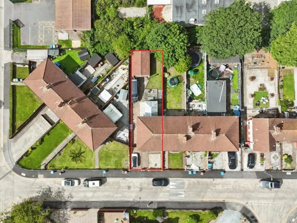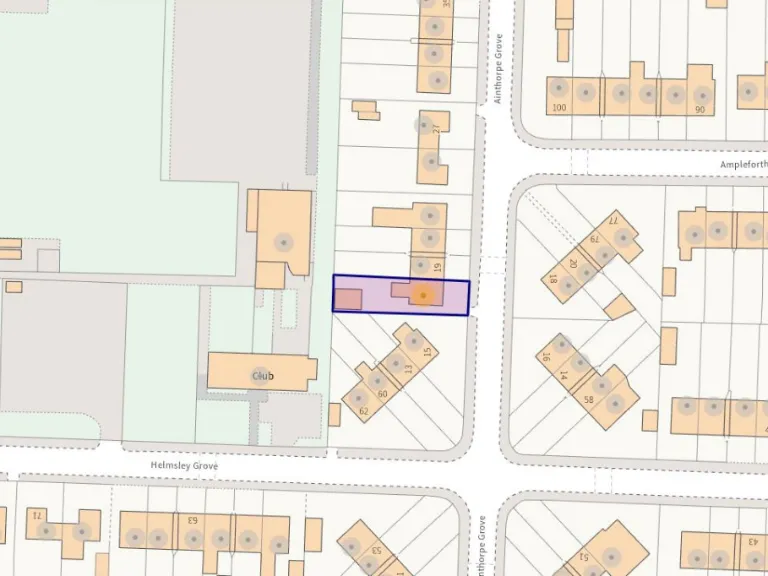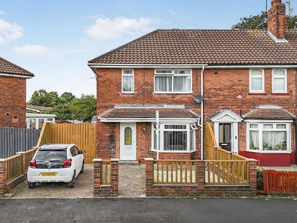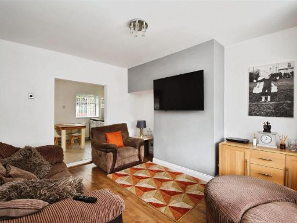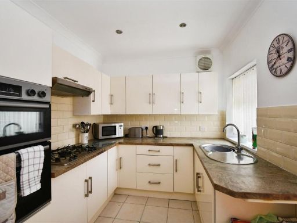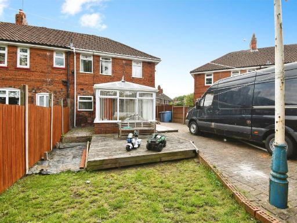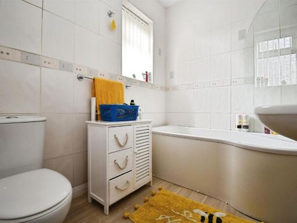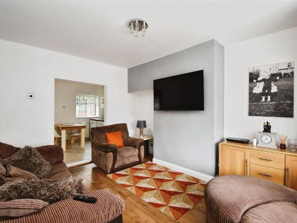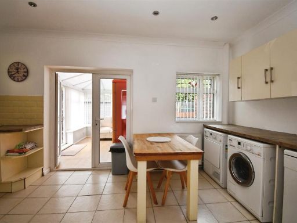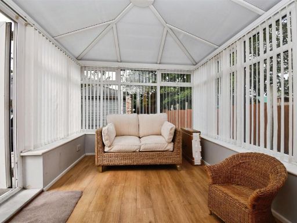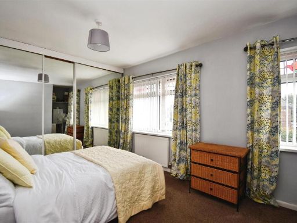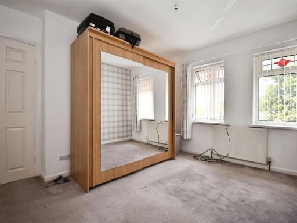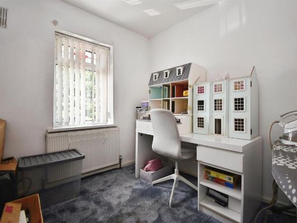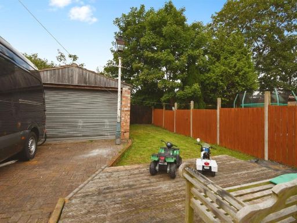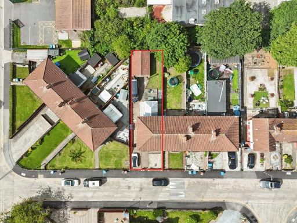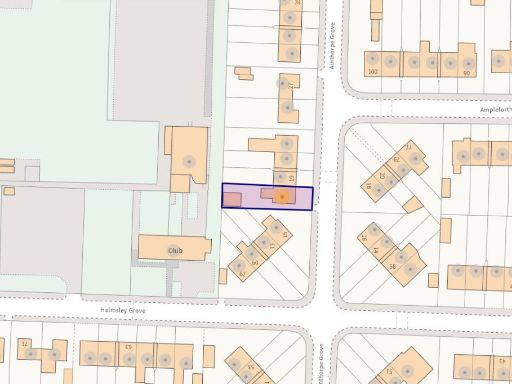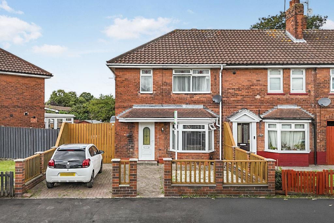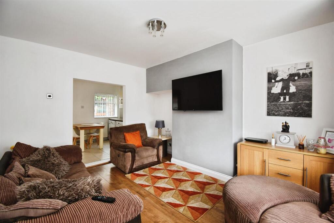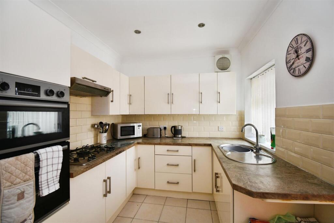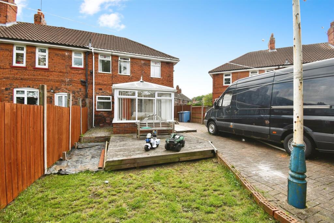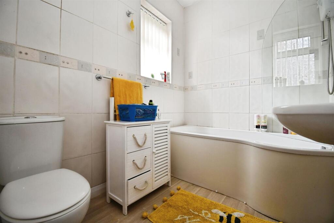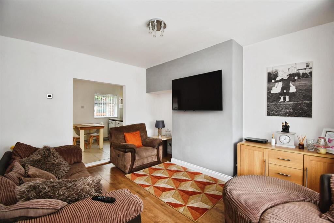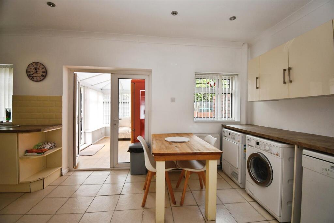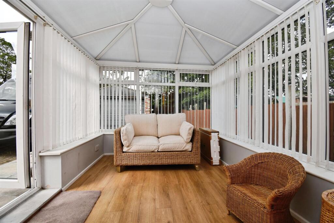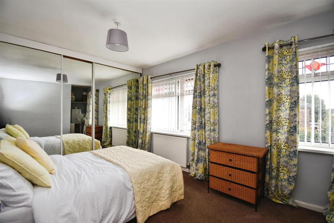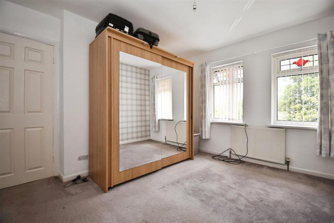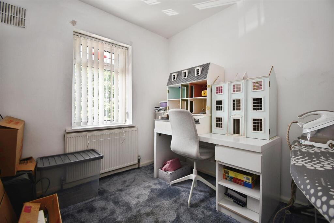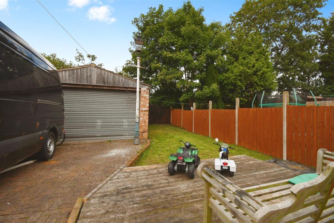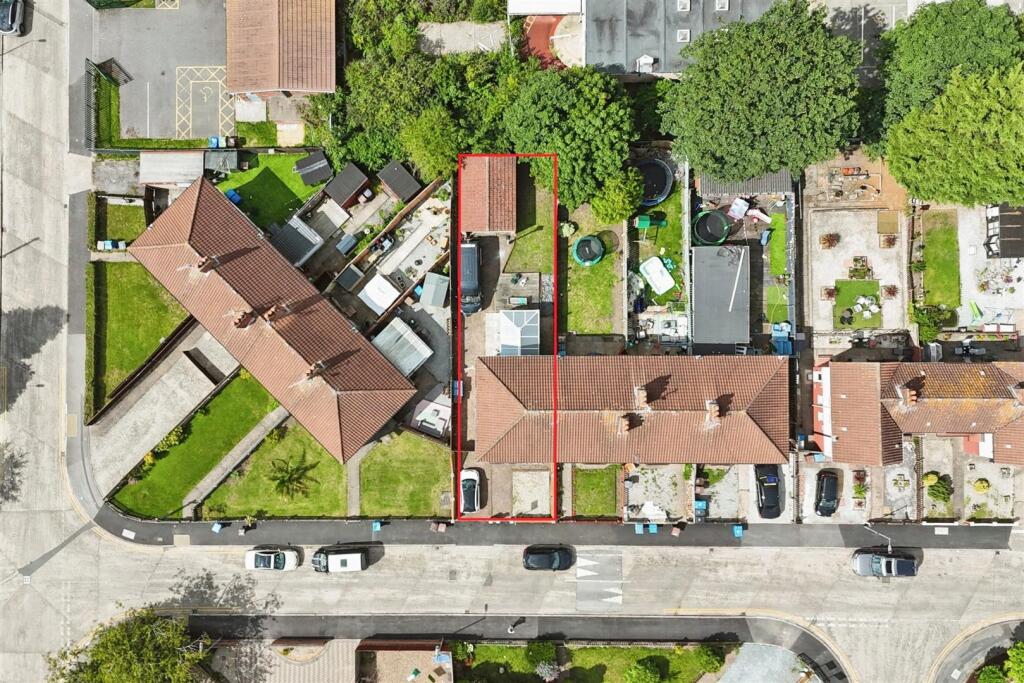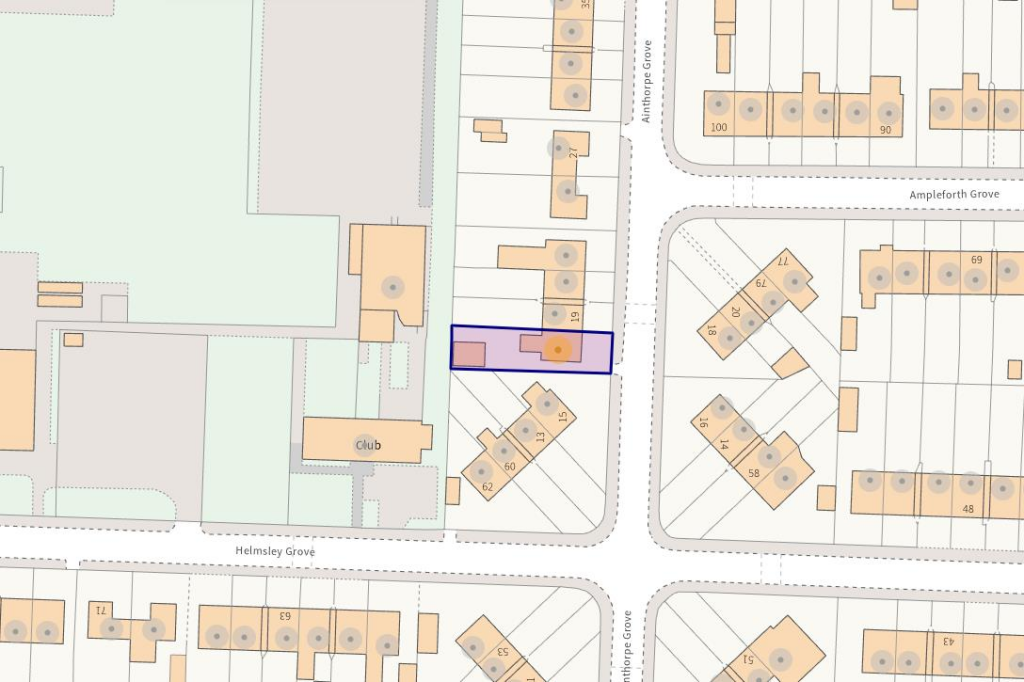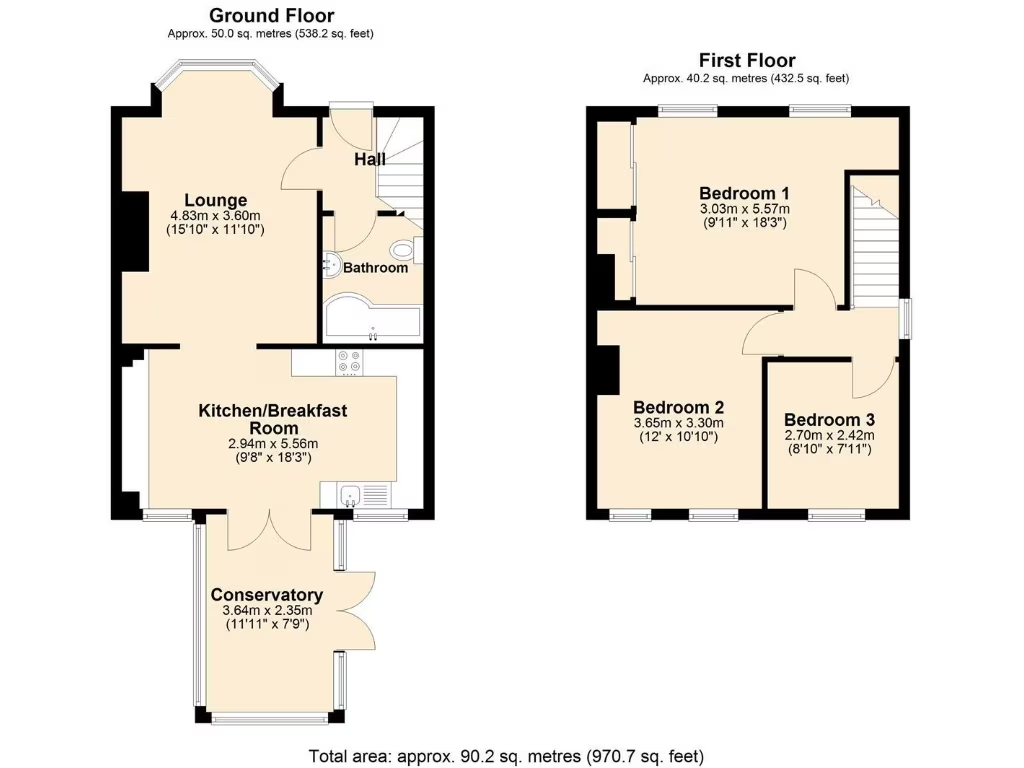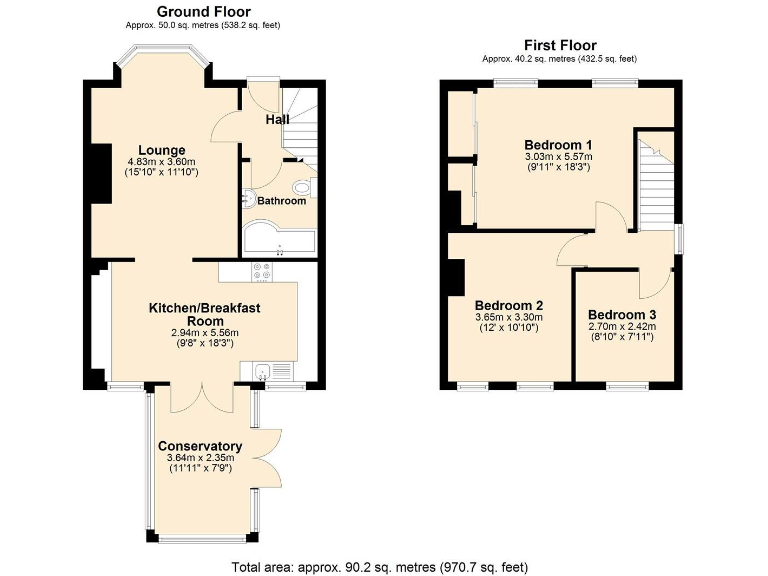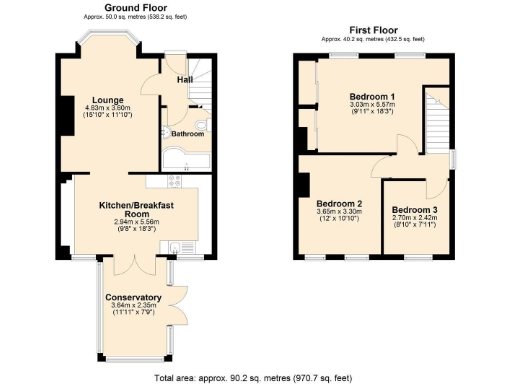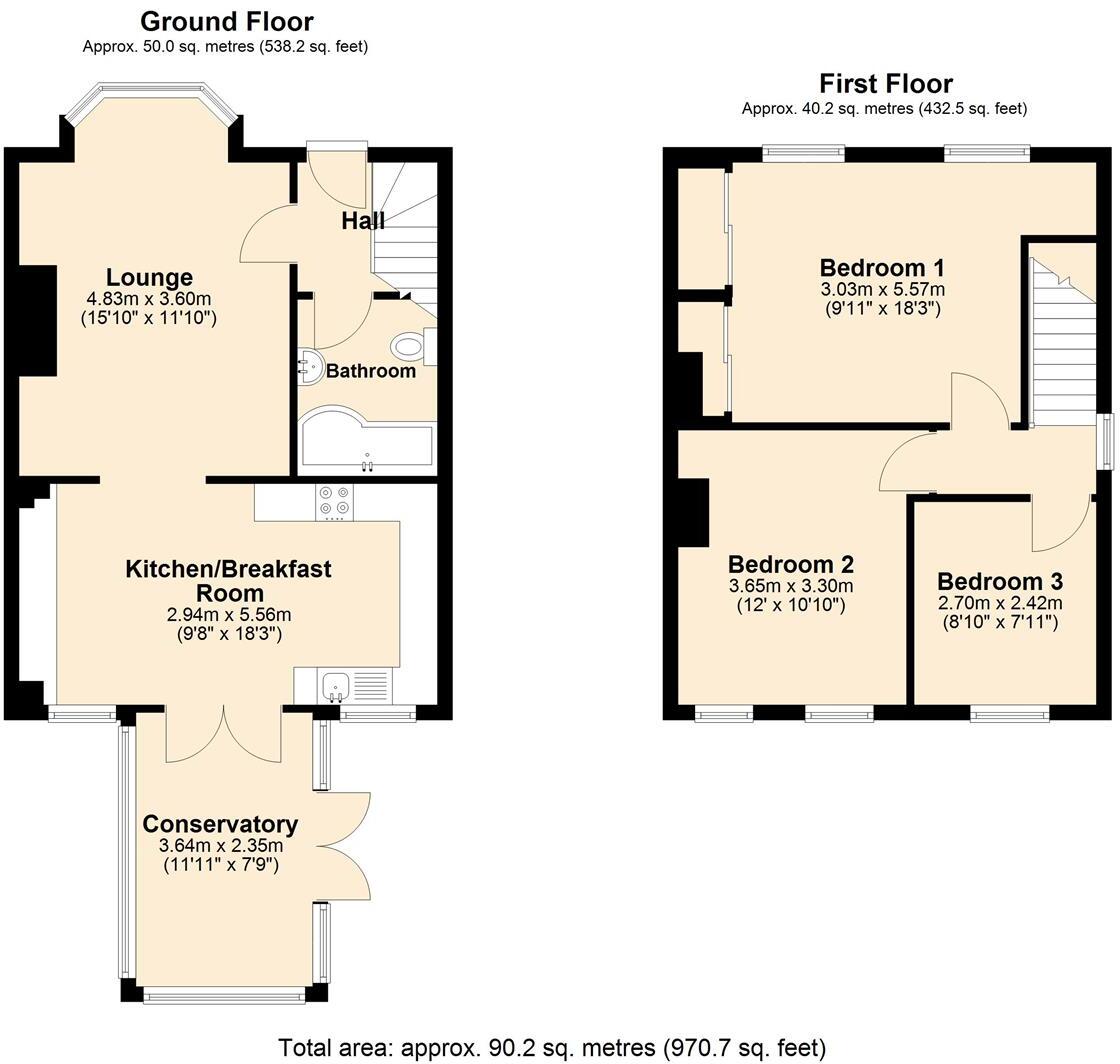Summary - 17, AINTHORPE GROVE, HULL HU5 5EA
3 bed 1 bath End of Terrace
End-terrace family home with garage, garden and school catchment..
- Three bedrooms; two doubles and a good single bedroom
- Bay-fronted lounge and separate kitchen/breakfast room
- Conservatory opening to enclosed lawn and decking
- Double-width garage plus paved driveway for multiple cars
- Freehold tenure; council tax band A (very cheap)
- EPC listed as TBC; likely needs energy improvements
- Built 1930s–1940s; cavity walls assumed uninsulated
- Local area indicators mixed; check local services and safety
A practical three-bedroom end-terrace arranged over two storeys, this freehold home suits a growing family wanting Ainthorpe Primary School catchment. The accommodation includes a bay-fronted lounge, a long kitchen/breakfast room with conservatory, and three bedrooms upstairs. A paved forecourt with lowered kerb provides off-street parking and a double-width garage at the rear offers further parking or storage.
Outside space is a clear benefit: an enclosed rear garden with lawn and decking gives safe play space and room for gardening, while the double garage and driveway add rare parking flexibility for this area. The property’s layout is straightforward and practical, with a reception room to the front and an extended kitchen/conservatory to the rear that opens onto the garden.
Buyers should note material points: the home was built in the 1930s–1940s and cavity walls may lack insulation (assumed), the EPC is listed as TBC and an energy upgrade could be needed. There is a single family bathroom and modest ceiling heights typical of the period. Local area data lists both average and deprived indicators; prospective buyers should verify local services and schools, although the nearby primary schools have good Ofsted reports.
Overall this is a solid, value-conscious family home with off-street parking, a large garage and garden. It will appeal to purchasers prepared to carry cosmetic updating and energy improvements to reduce running costs and personalise the space.
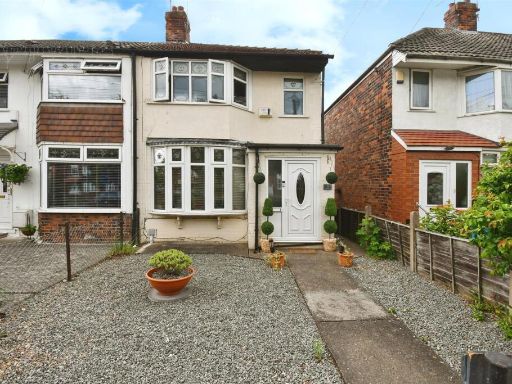 3 bedroom end of terrace house for sale in Willerby Road, Hull, HU5 — £150,000 • 3 bed • 1 bath • 841 ft²
3 bedroom end of terrace house for sale in Willerby Road, Hull, HU5 — £150,000 • 3 bed • 1 bath • 841 ft²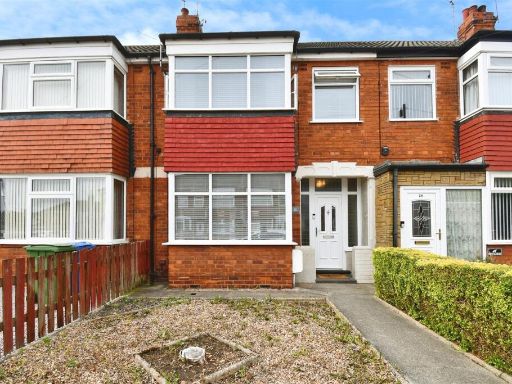 3 bedroom terraced house for sale in Bernadette Avenue, Hull, HU4 — £189,950 • 3 bed • 1 bath • 827 ft²
3 bedroom terraced house for sale in Bernadette Avenue, Hull, HU4 — £189,950 • 3 bed • 1 bath • 827 ft²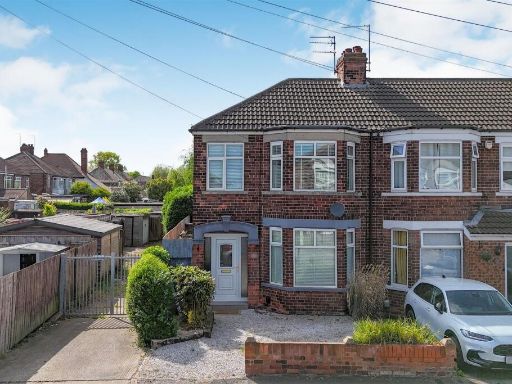 3 bedroom end of terrace house for sale in Patterdale Road, Hull, HU5 — £155,000 • 3 bed • 1 bath • 640 ft²
3 bedroom end of terrace house for sale in Patterdale Road, Hull, HU5 — £155,000 • 3 bed • 1 bath • 640 ft²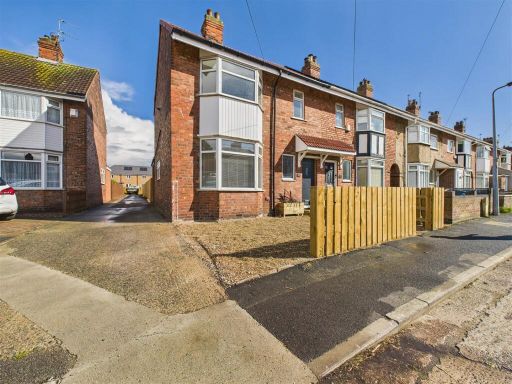 3 bedroom end of terrace house for sale in East Ella Drive, Hull, HU4 — £190,000 • 3 bed • 1 bath • 1098 ft²
3 bedroom end of terrace house for sale in East Ella Drive, Hull, HU4 — £190,000 • 3 bed • 1 bath • 1098 ft²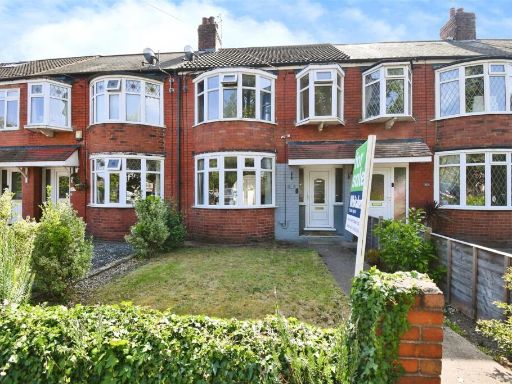 3 bedroom terraced house for sale in Bricknell Avenue, Hull, HU5 — £155,000 • 3 bed • 1 bath • 900 ft²
3 bedroom terraced house for sale in Bricknell Avenue, Hull, HU5 — £155,000 • 3 bed • 1 bath • 900 ft²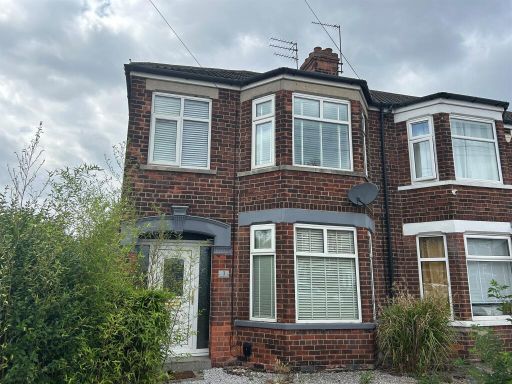 3 bedroom end of terrace house for sale in Patterdale Road, Hull, HU5 — £155,000 • 3 bed • 1 bath • 815 ft²
3 bedroom end of terrace house for sale in Patterdale Road, Hull, HU5 — £155,000 • 3 bed • 1 bath • 815 ft²