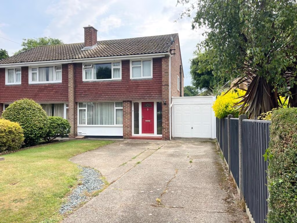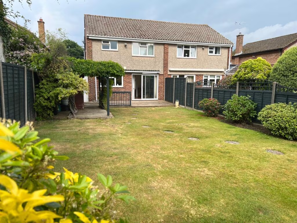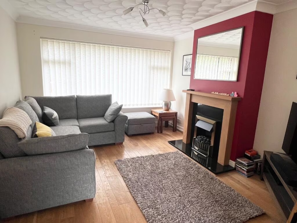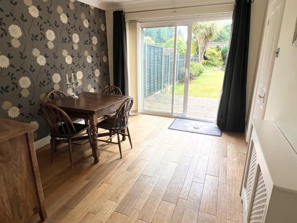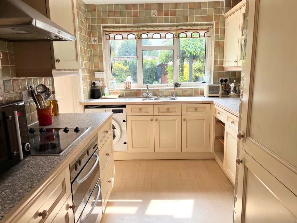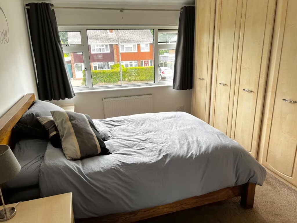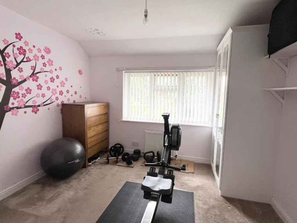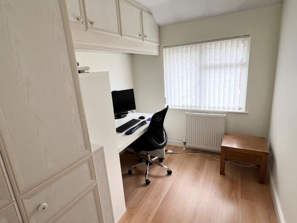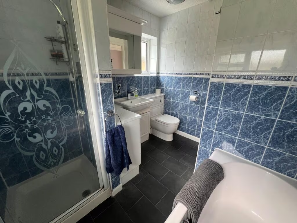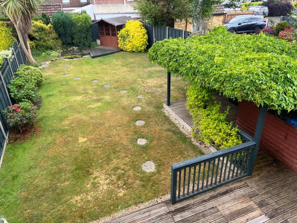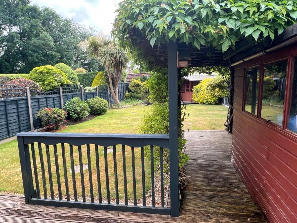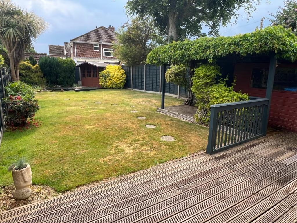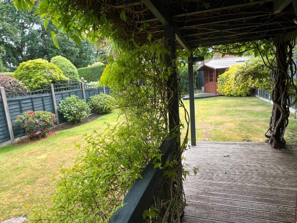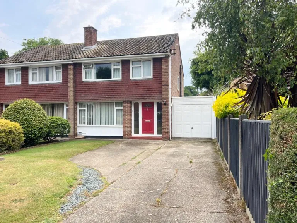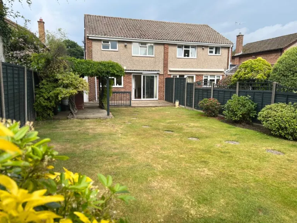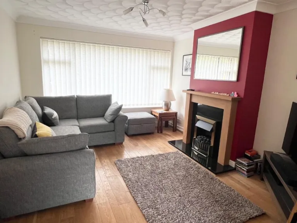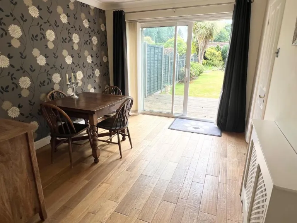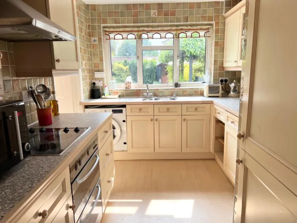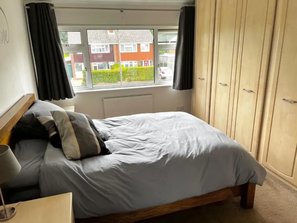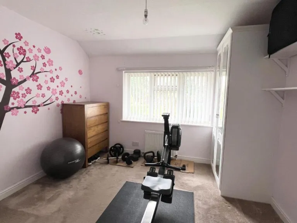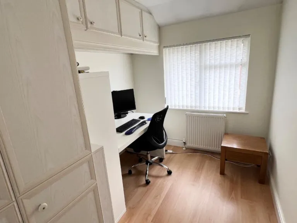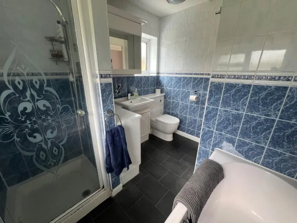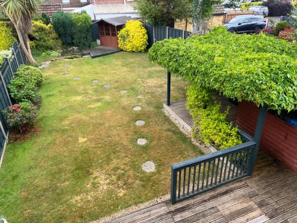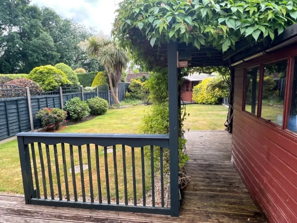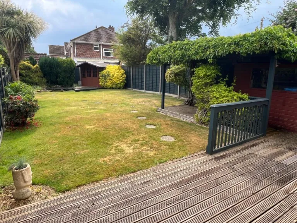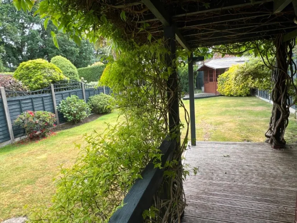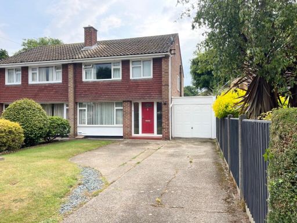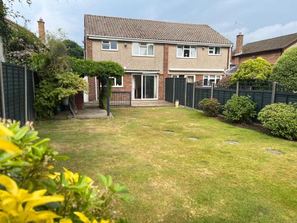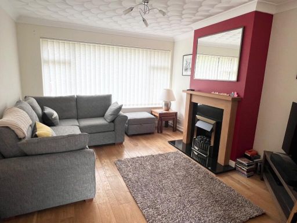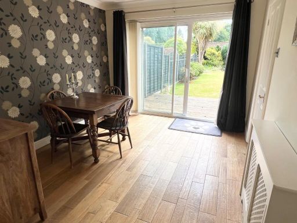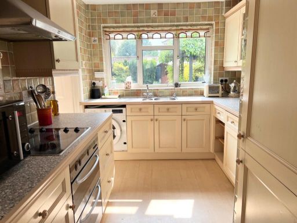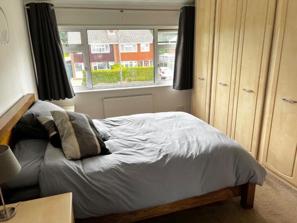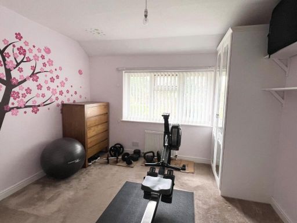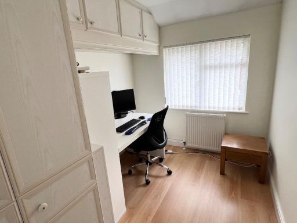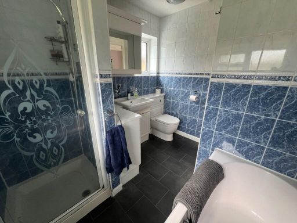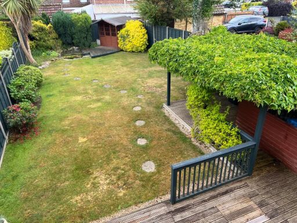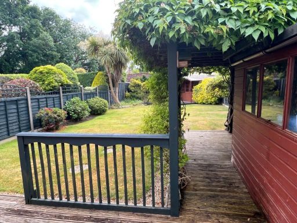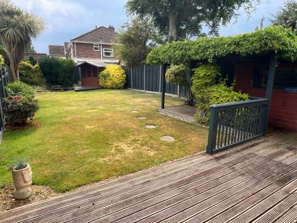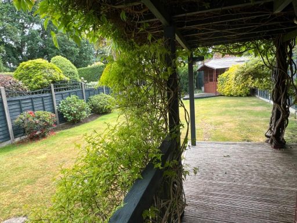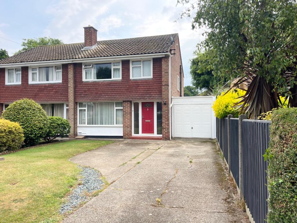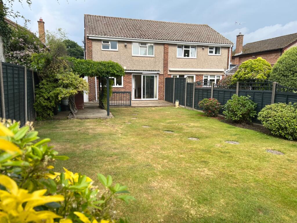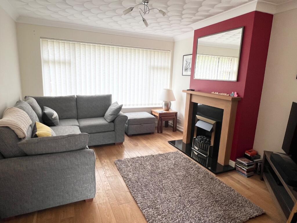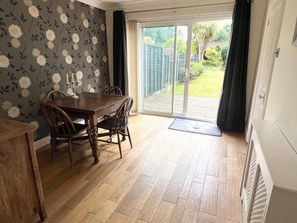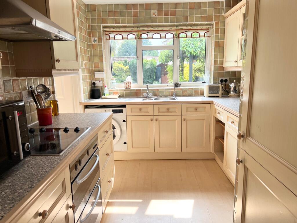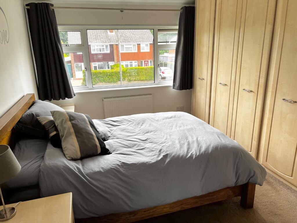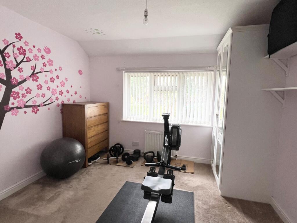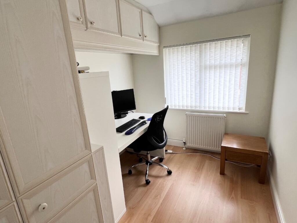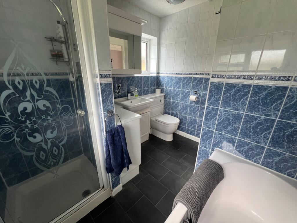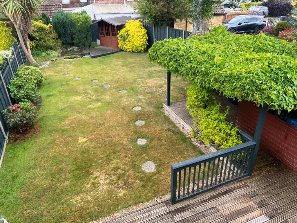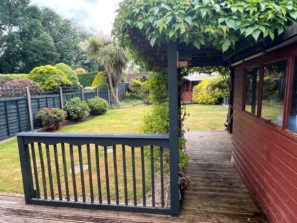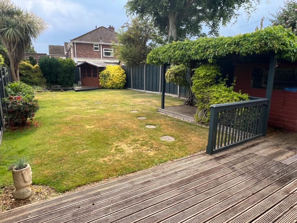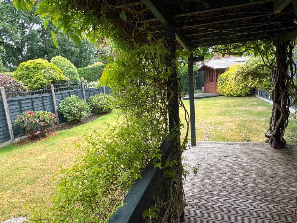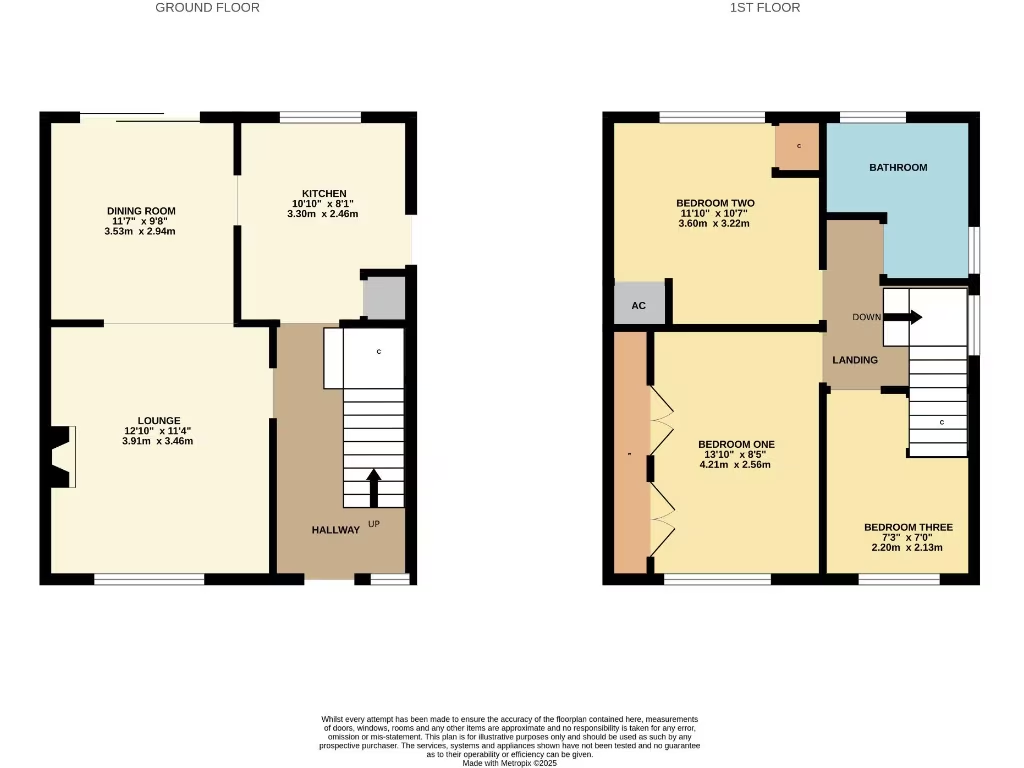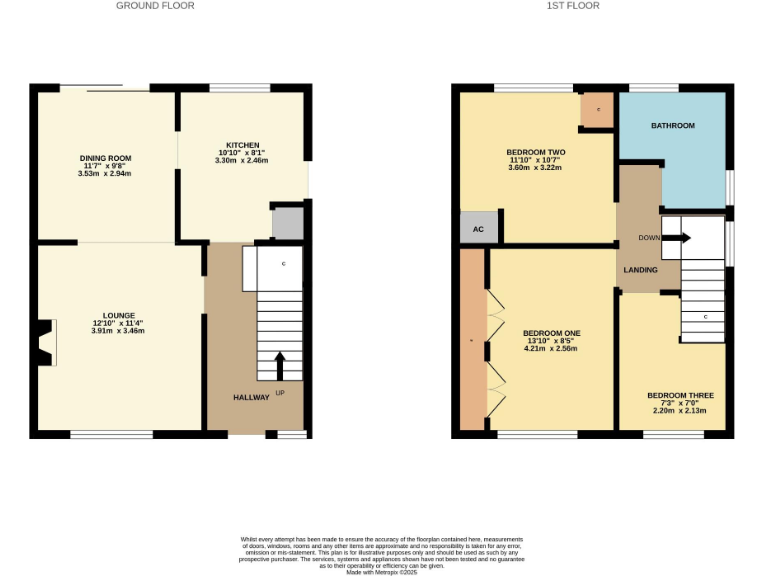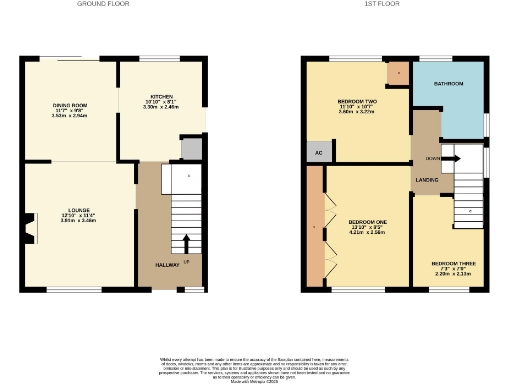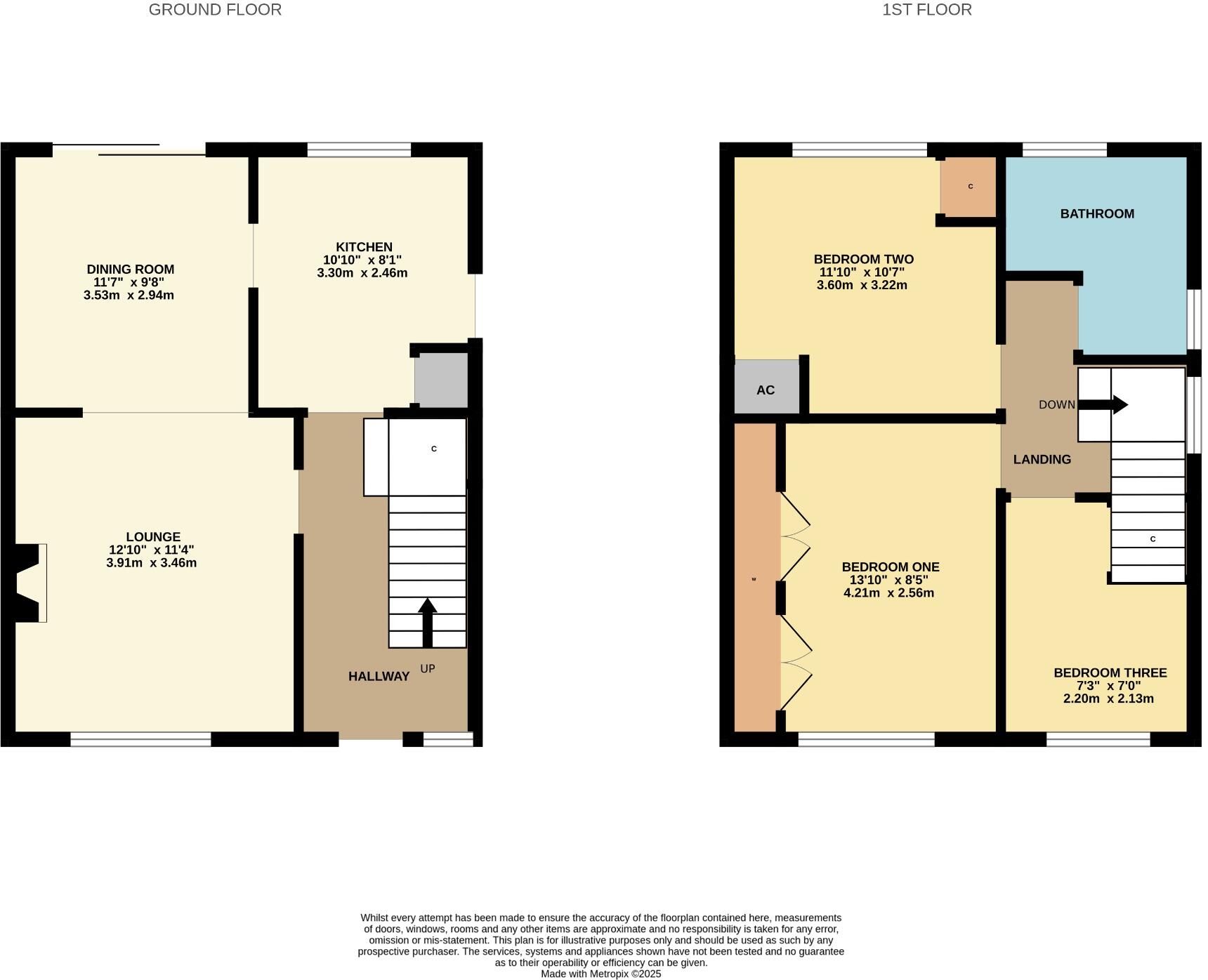Summary - 5 ARNWOOD AVENUE DIBDEN PURLIEU SOUTHAMPTON SO45 4HP
3 bed 1 bath Semi-Detached
Three bedrooms with one family bathroom (third bedroom is compact)
Approx. 637 sq ft — overall small footprint, modest room sizes
Level, private rear garden mainly laid to lawn
Car port plus off-street parking for additional vehicles
Double glazing and gas central heating throughout
Freehold tenure and affordable Council Tax Band C
Short walk to New Forest National Park and local schools
Mid‑20th‑century property — potential to modernise or update
This well-presented three-bedroom semi-detached house sits in a popular Dibden Purlieu position, with level front and rear gardens and easy walking access to the New Forest. The ground floor offers a lounge, separate dining room and a practical kitchen—good flow for family life and everyday living.
Upstairs are three bedrooms and a single family bathroom. The principal and second bedrooms are comfortable; the third bedroom is compact and best suited to a child’s room, home office or occasional guest use. The property totals about 637 sq ft, so buyers should expect modest room sizes throughout.
Outside the plot is a clear asset: a decent, level rear garden laid mainly to lawn, private and enclosed by fencing. Parking is straightforward with off-street space and a generous car port. Practical features include double glazing, gas central heating and freehold tenure, plus affordable Council Tax (Band C).
Considerations: the house is a mid‑20th‑century build and will suit buyers happy with a tidy, well-kept home or those looking for scope to modernise. There is one bathroom only and the overall size is small compared with modern family homes—buyers seeking large open-plan living or multiple bathrooms should note these limits. Proximity to good primary schools, New Forest walks and local amenities makes this a sensible family purchase or a lower-maintenance move for downsizers.
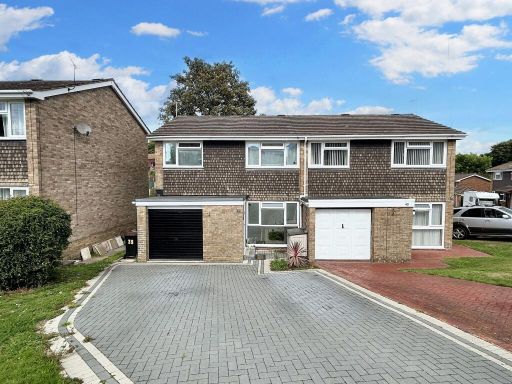 3 bedroom semi-detached house for sale in Lodge Drive, Dibden Purlieu, SO45 — £335,000 • 3 bed • 1 bath • 1014 ft²
3 bedroom semi-detached house for sale in Lodge Drive, Dibden Purlieu, SO45 — £335,000 • 3 bed • 1 bath • 1014 ft²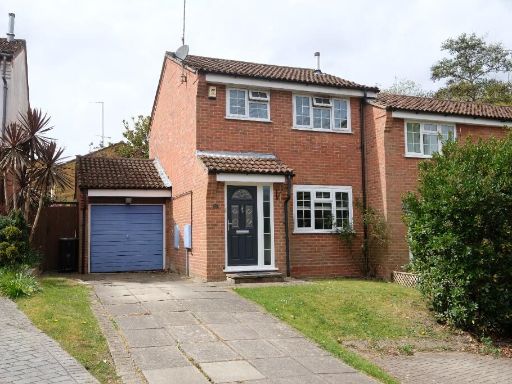 3 bedroom semi-detached house for sale in Foxtail Drive, Dibden Purlieu, Southampton, SO45 4NZ, SO45 — £350,000 • 3 bed • 1 bath • 968 ft²
3 bedroom semi-detached house for sale in Foxtail Drive, Dibden Purlieu, Southampton, SO45 4NZ, SO45 — £350,000 • 3 bed • 1 bath • 968 ft²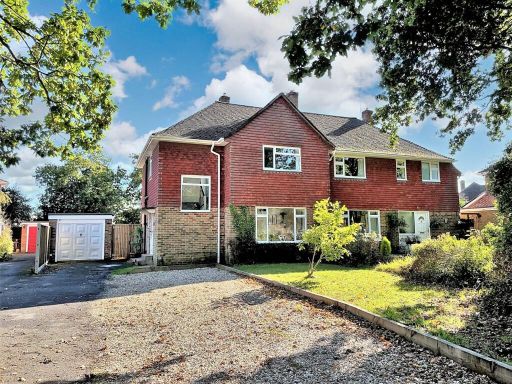 3 bedroom semi-detached house for sale in Woodlands Close, Dibden Purlieu, SO45 — £425,000 • 3 bed • 2 bath • 885 ft²
3 bedroom semi-detached house for sale in Woodlands Close, Dibden Purlieu, SO45 — £425,000 • 3 bed • 2 bath • 885 ft²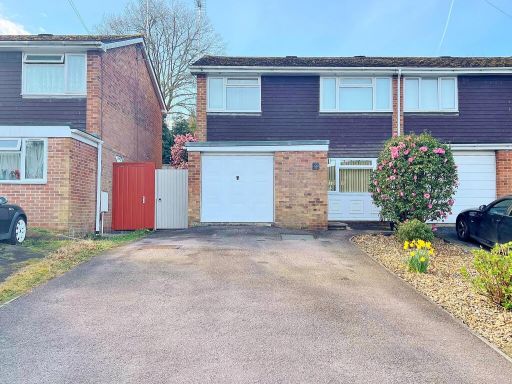 3 bedroom semi-detached house for sale in Ingle Glen, Dibden Purlieu, SO45 — £349,950 • 3 bed • 1 bath • 913 ft²
3 bedroom semi-detached house for sale in Ingle Glen, Dibden Purlieu, SO45 — £349,950 • 3 bed • 1 bath • 913 ft²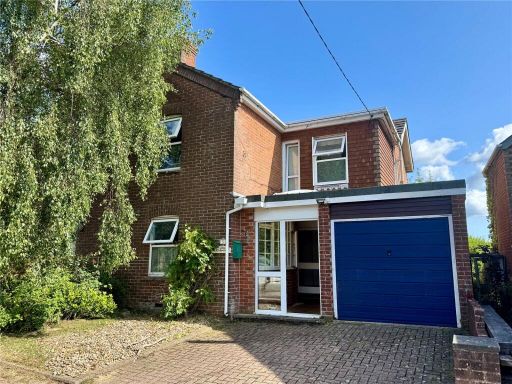 3 bedroom house for sale in Oxford Terrace, Manchester Road, Sway, Hampshire, SO41 — £460,000 • 3 bed • 2 bath • 1432 ft²
3 bedroom house for sale in Oxford Terrace, Manchester Road, Sway, Hampshire, SO41 — £460,000 • 3 bed • 2 bath • 1432 ft²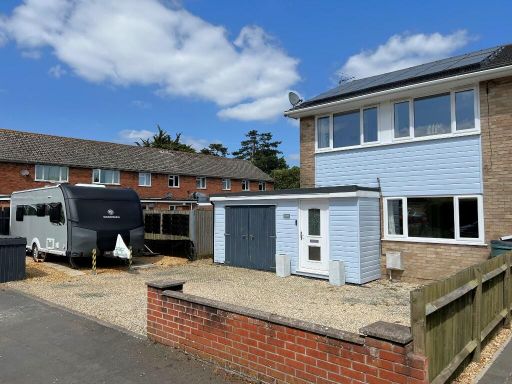 3 bedroom semi-detached house for sale in Merriemeade Close, SO45 — £365,000 • 3 bed • 1 bath • 1241 ft²
3 bedroom semi-detached house for sale in Merriemeade Close, SO45 — £365,000 • 3 bed • 1 bath • 1241 ft²