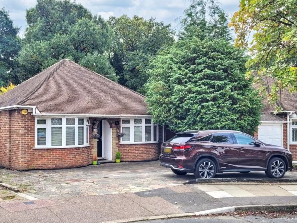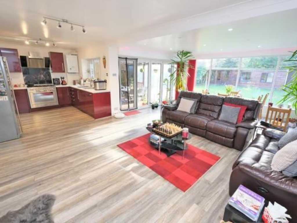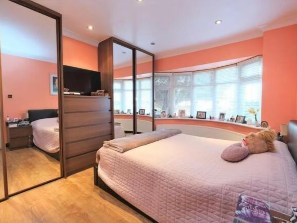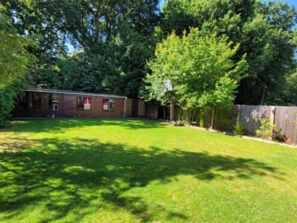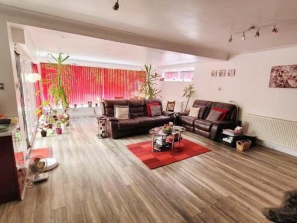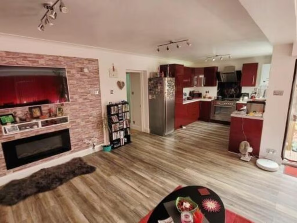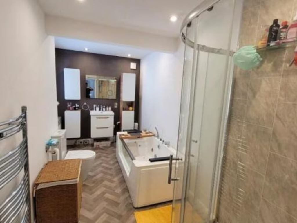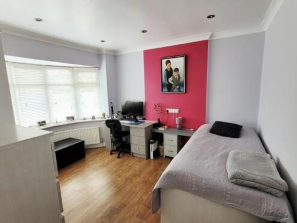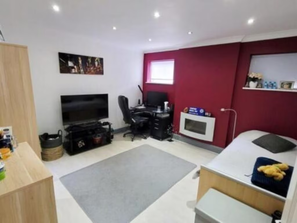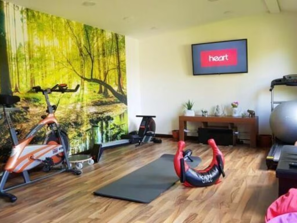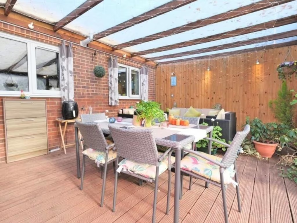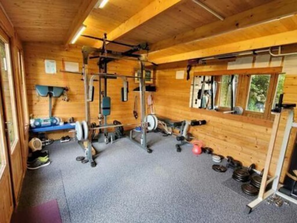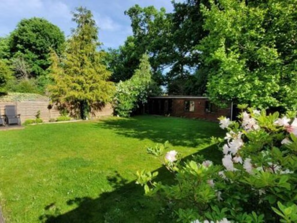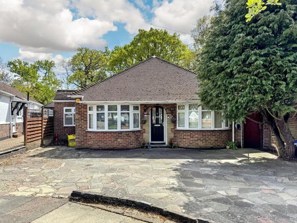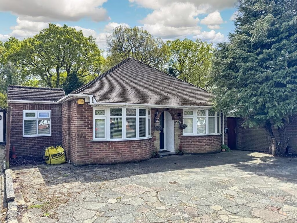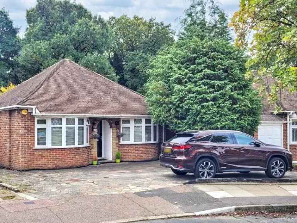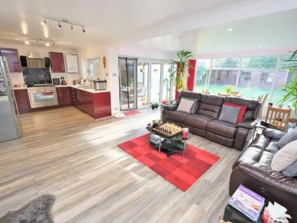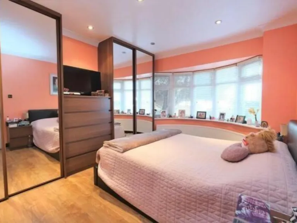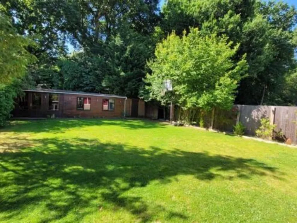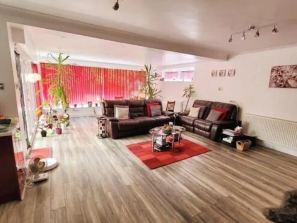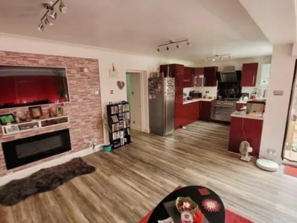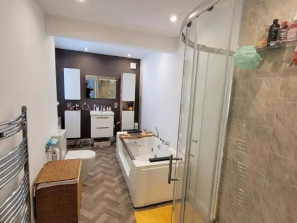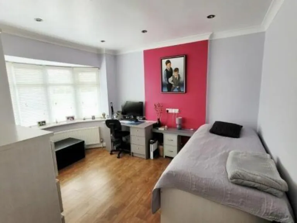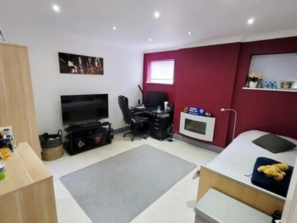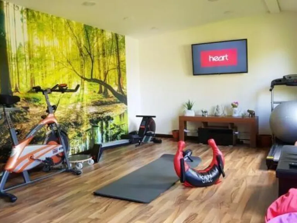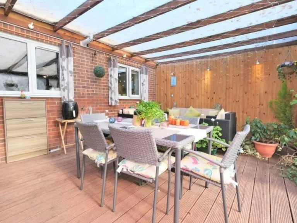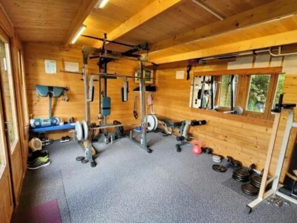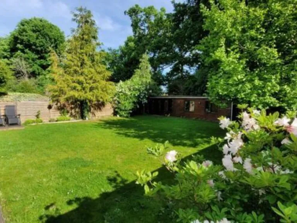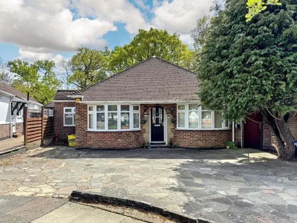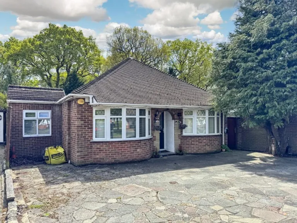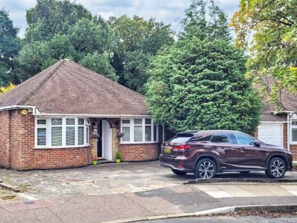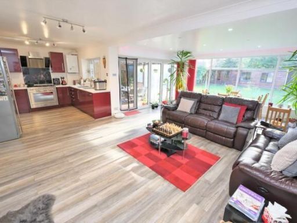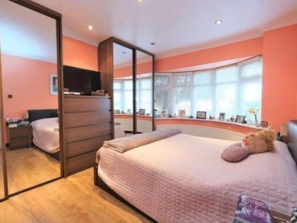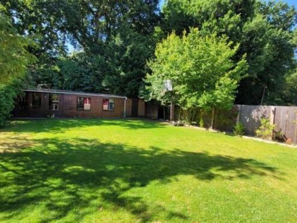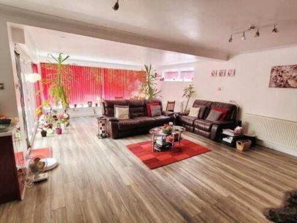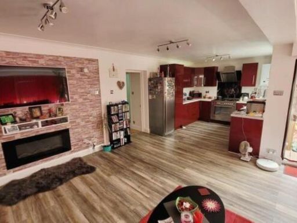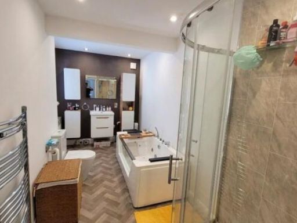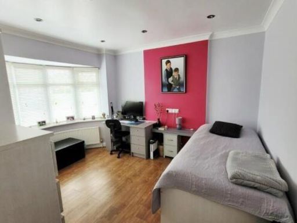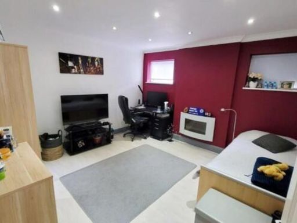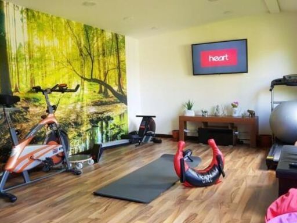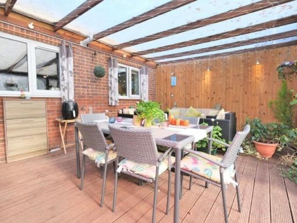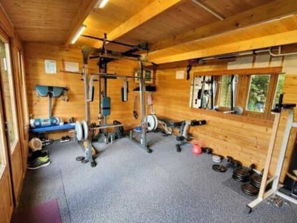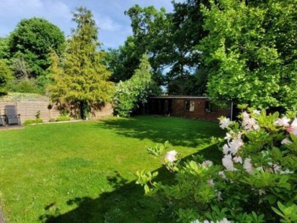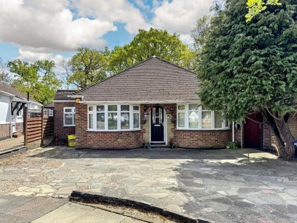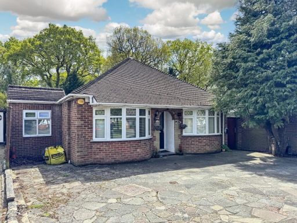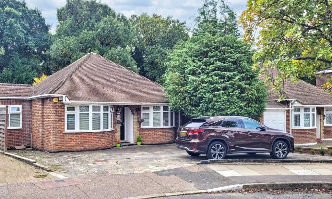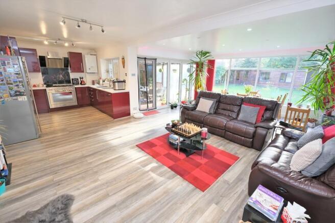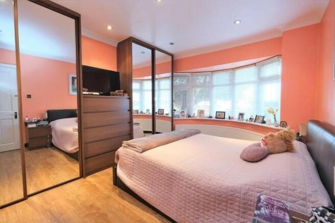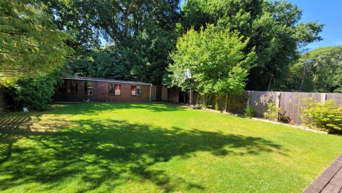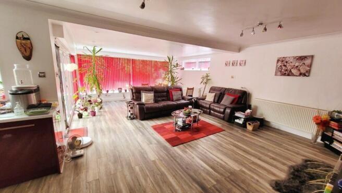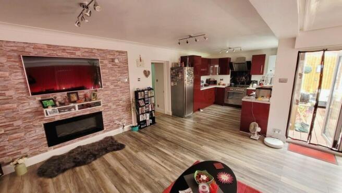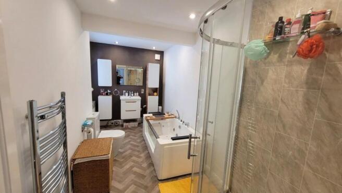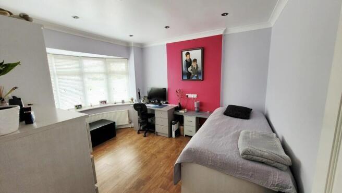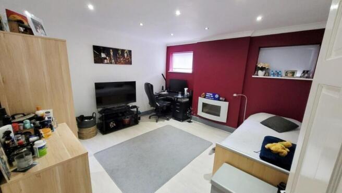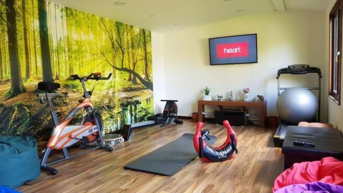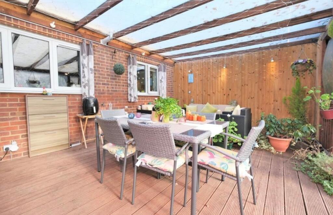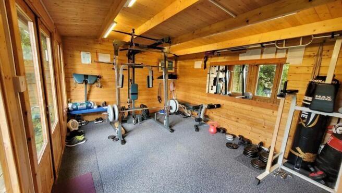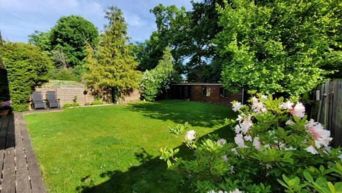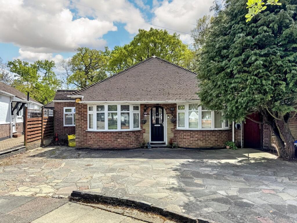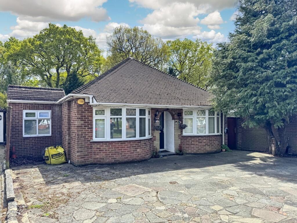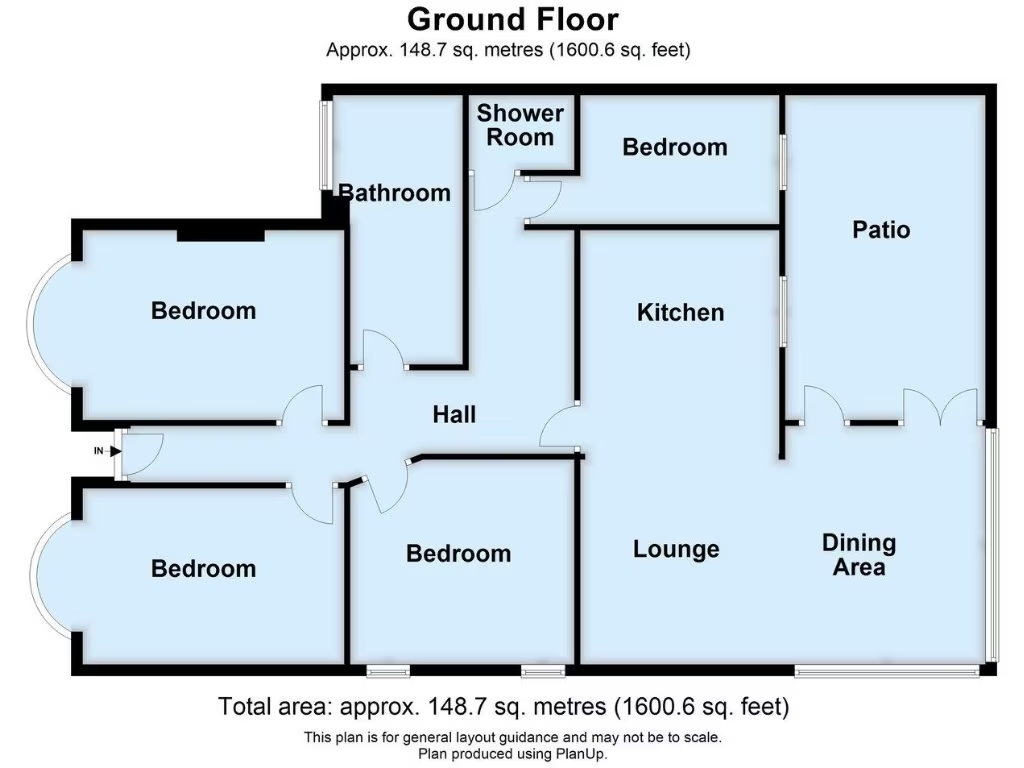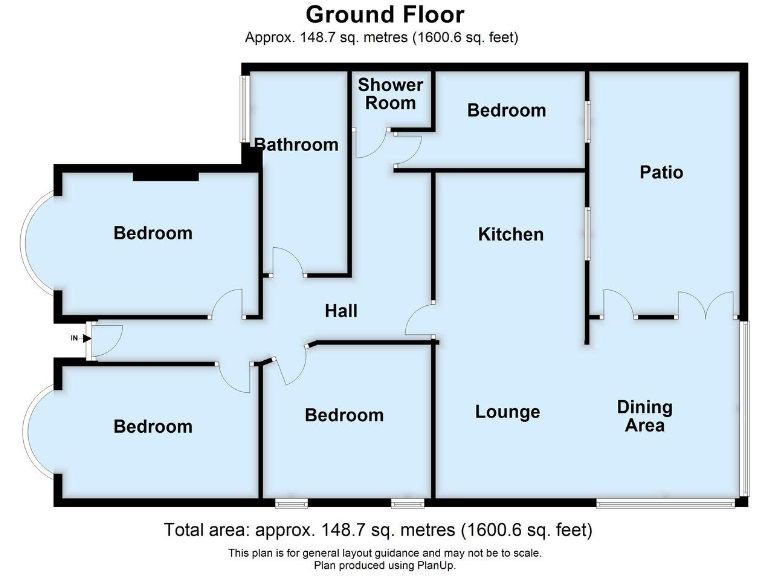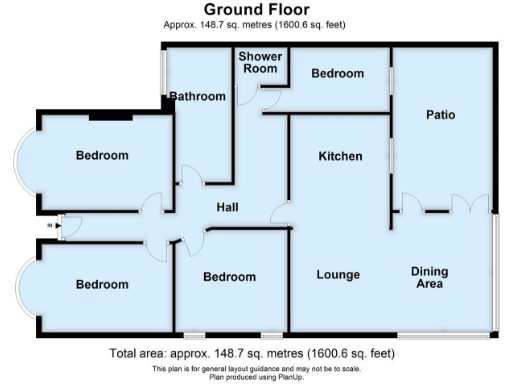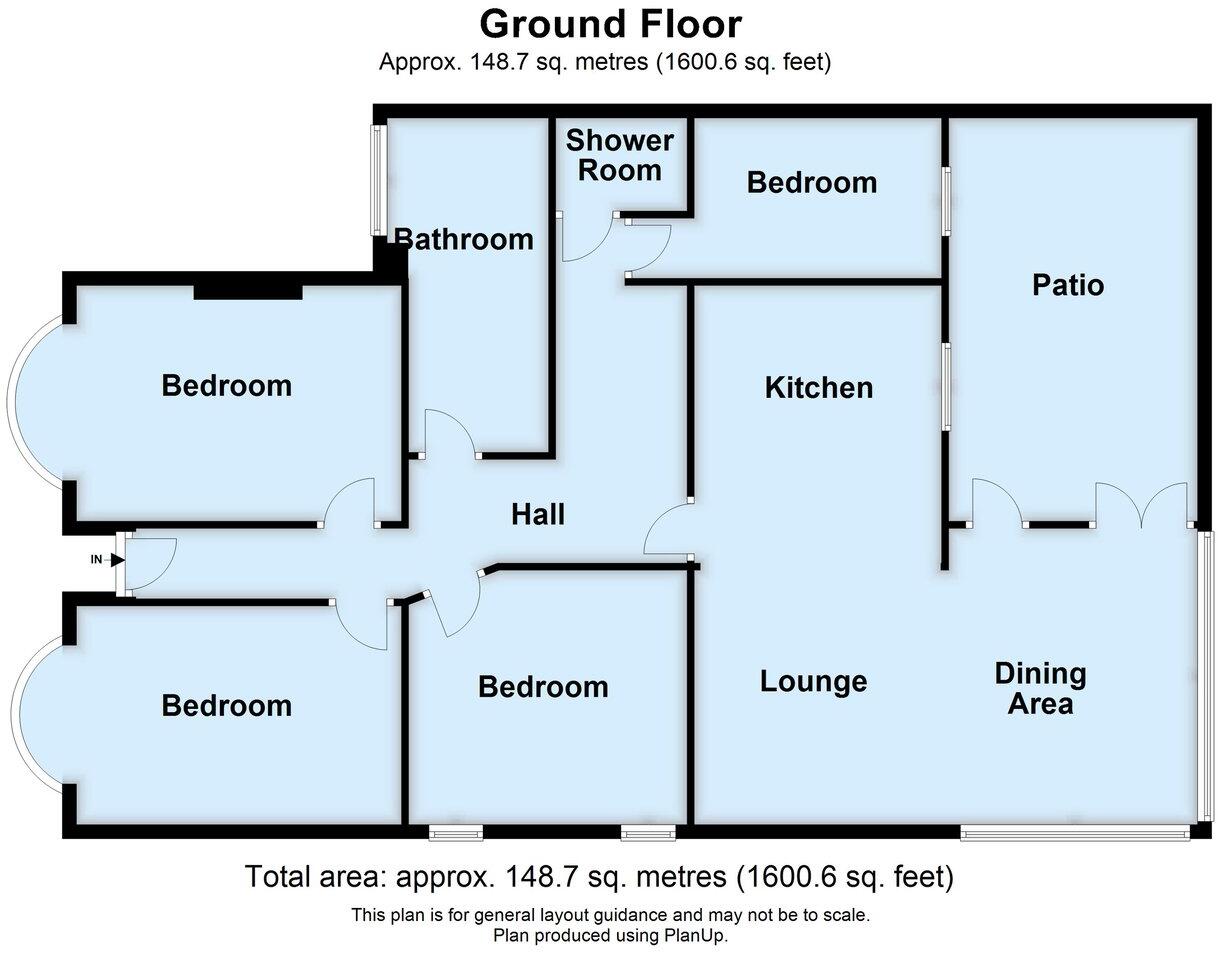Summary - 42 RUSLAND AVENUE ORPINGTON BR6 8AT
4 bed 2 bath Detached Bungalow
Deceptively spacious four-bed bungalow with south garden, outbuilding and excellent school links.
Deceptively spacious 1600 sq ft single-storey layout with four bedrooms
South-facing rear garden with covered deck for outdoor living
Large insulated outbuilding/gym (9.70m x 3.30m) with light and heat
Open-plan kitchen/living area with sliding doors to garden
Private driveway for off-street parking; detached garage present
Freehold tenure; potential to extend into loft (subject to planning)
Built circa 1967–1975 — traditional condition, may require updating
Council tax banding described as expensive; mobile signal average
This detached four-bedroom bungalow offers generous single-level living in a desirable, family-friendly pocket of Orpington. The home extends to about 1,600 sq ft and combines a large open-plan kitchen/living area with a substantial garden room and south-facing rear garden — ideal for everyday social life and outdoor entertaining.
Practical benefits include a sizeable outbuilding/gym (9.70m x 3.30m) with light and heat, private off-street parking, double glazing, gas central heating and fast broadband. The plot is large and quiet, backing onto woodland and close to highly regarded primary and secondary schools, plus Orpington mainline station for frequent services to London.
The property is freehold and was built in the late 1960s/early 1970s; there is clear scope to add value by extending into the loft (subject to planning). Overall condition is in line with a traditional bungalow of this era — likely to suit buyers looking for comfortable single-storey living with renovation potential.
Notable practical points: council tax is described as expensive and mobile signal is average. Viewing is recommended to appreciate the space and layout before committing to any updating or extension plans.
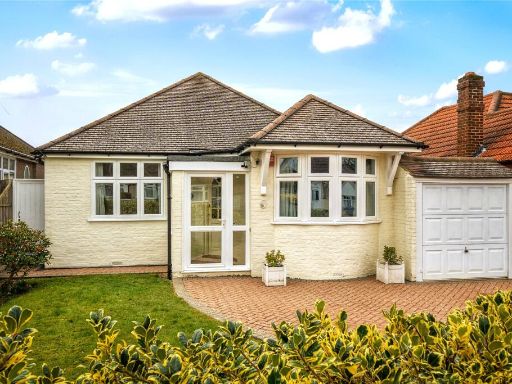 4 bedroom bungalow for sale in Malvern Road, Orpington, BR6 — £800,000 • 4 bed • 2 bath • 1359 ft²
4 bedroom bungalow for sale in Malvern Road, Orpington, BR6 — £800,000 • 4 bed • 2 bath • 1359 ft²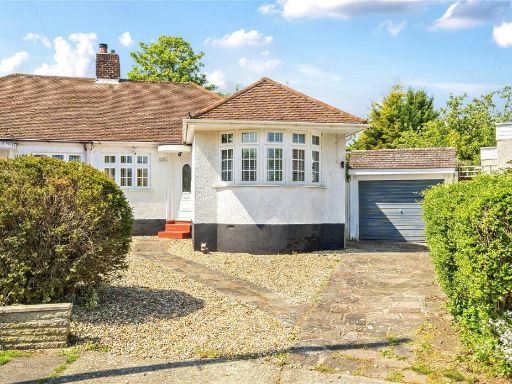 3 bedroom bungalow for sale in Pinewood Close, Orpington, BR6 — £600,000 • 3 bed • 2 bath • 1427 ft²
3 bedroom bungalow for sale in Pinewood Close, Orpington, BR6 — £600,000 • 3 bed • 2 bath • 1427 ft²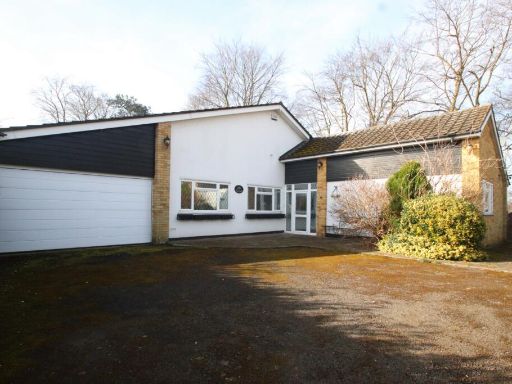 4 bedroom bungalow for sale in Craven Road, Orpington, BR6 — £925,000 • 4 bed • 2 bath • 1865 ft²
4 bedroom bungalow for sale in Craven Road, Orpington, BR6 — £925,000 • 4 bed • 2 bath • 1865 ft²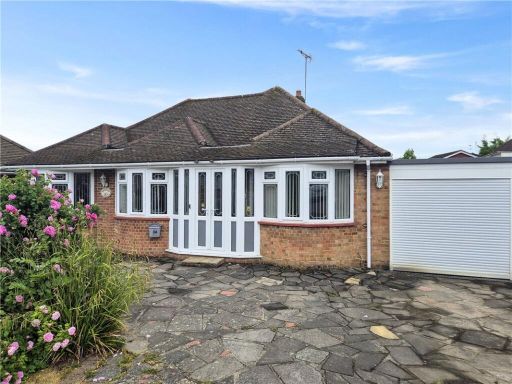 4 bedroom bungalow for sale in Avalon Close, Orpington, Kent, BR6 — £680,000 • 4 bed • 2 bath • 883 ft²
4 bedroom bungalow for sale in Avalon Close, Orpington, Kent, BR6 — £680,000 • 4 bed • 2 bath • 883 ft²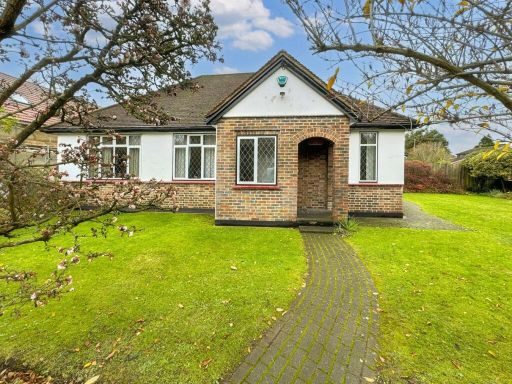 4 bedroom detached bungalow for sale in Homesdale Road, Petts Wood, Orpington, BR5 — £800,000 • 4 bed • 2 bath • 1612 ft²
4 bedroom detached bungalow for sale in Homesdale Road, Petts Wood, Orpington, BR5 — £800,000 • 4 bed • 2 bath • 1612 ft²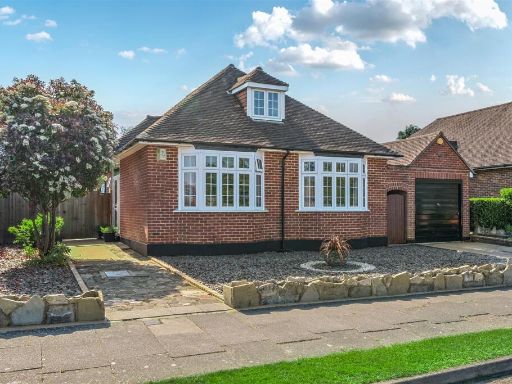 3 bedroom detached bungalow for sale in Monks Way, Crofton, BR5 — £850,000 • 3 bed • 1 bath • 1150 ft²
3 bedroom detached bungalow for sale in Monks Way, Crofton, BR5 — £850,000 • 3 bed • 1 bath • 1150 ft²