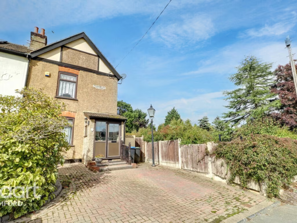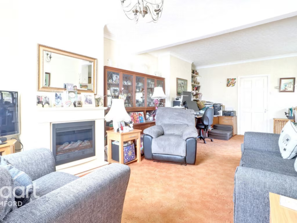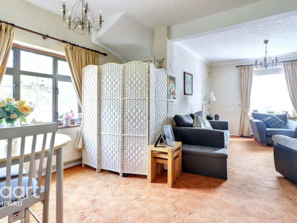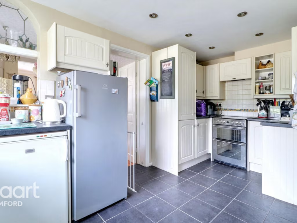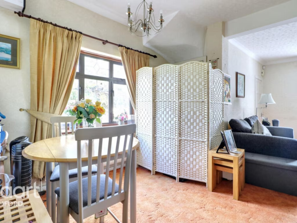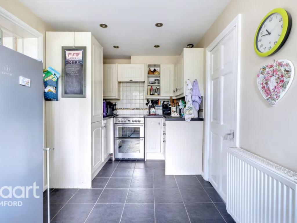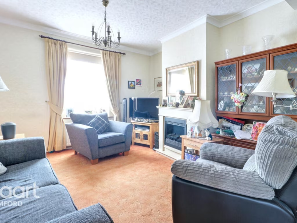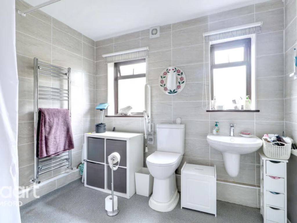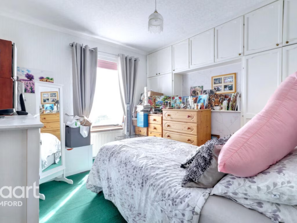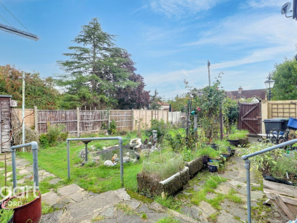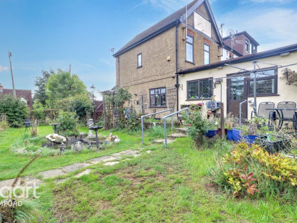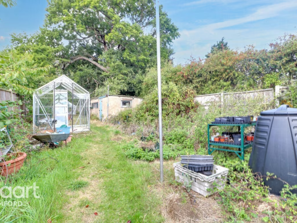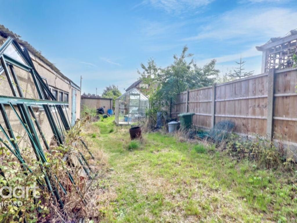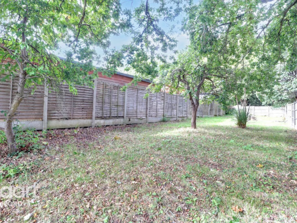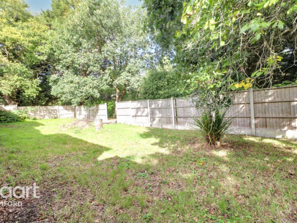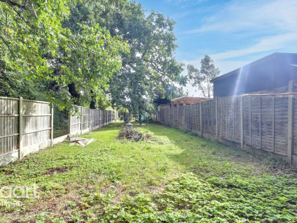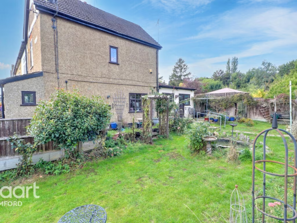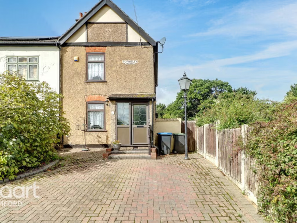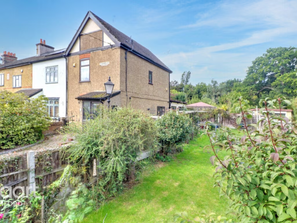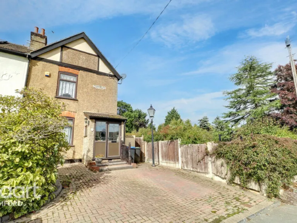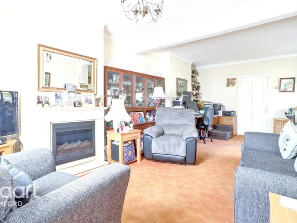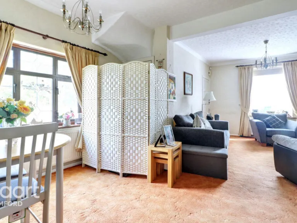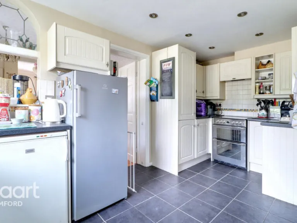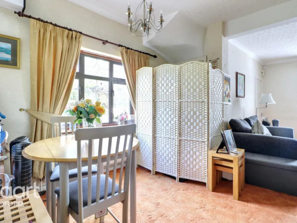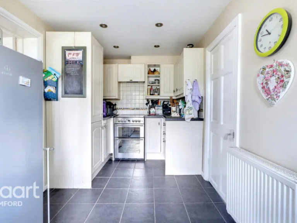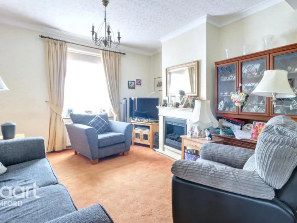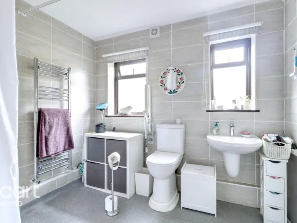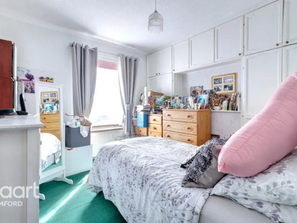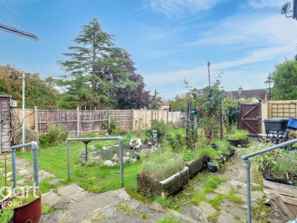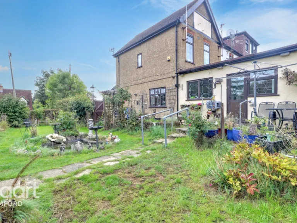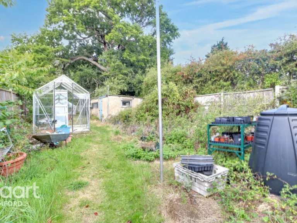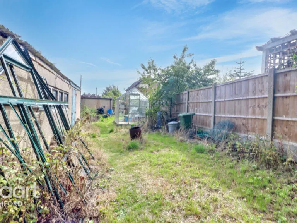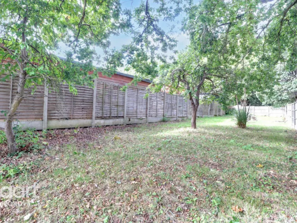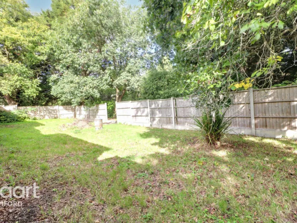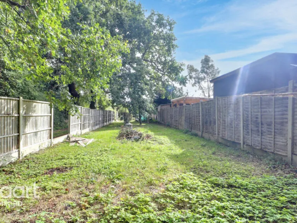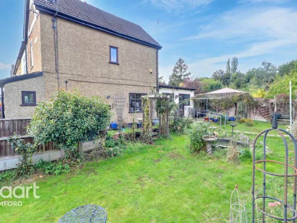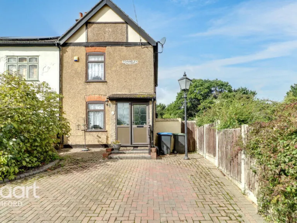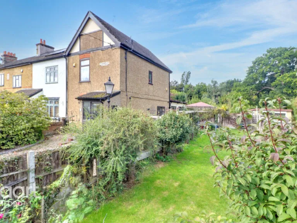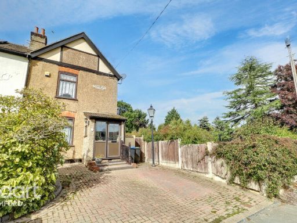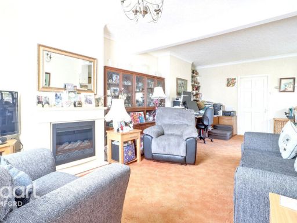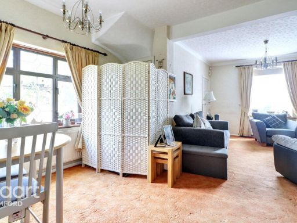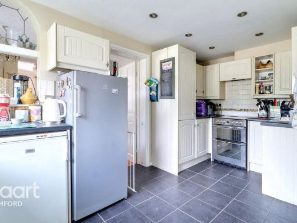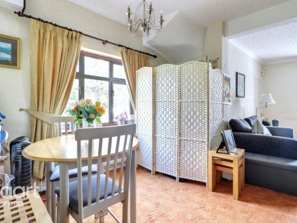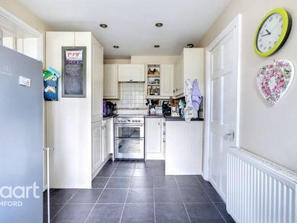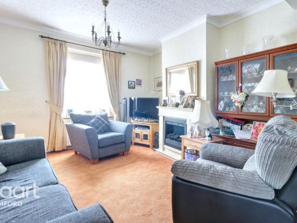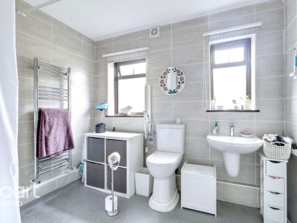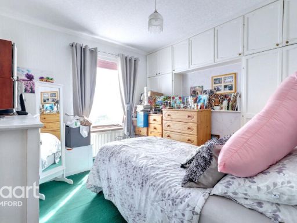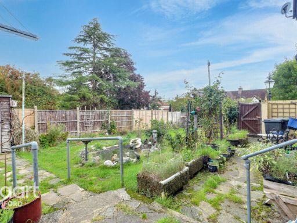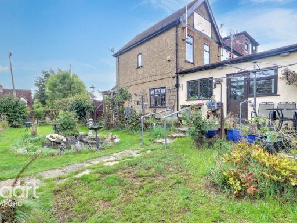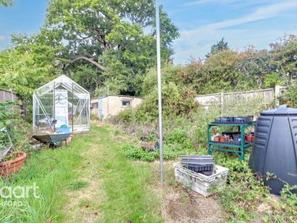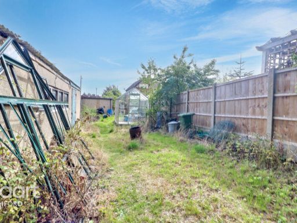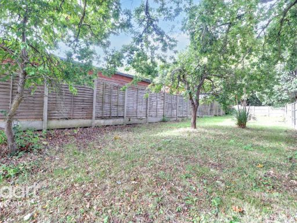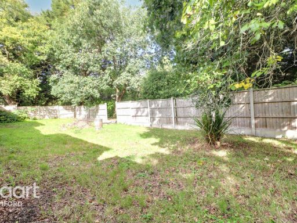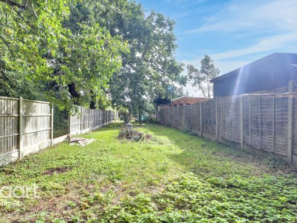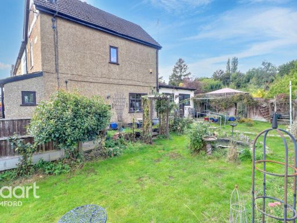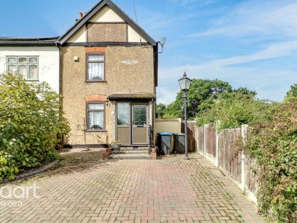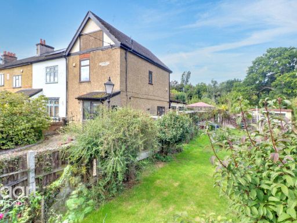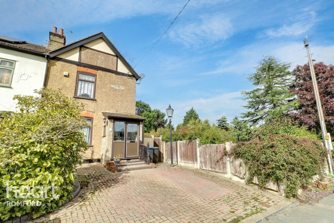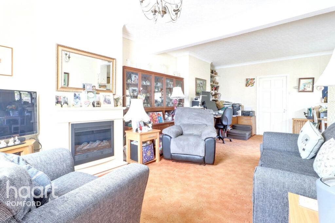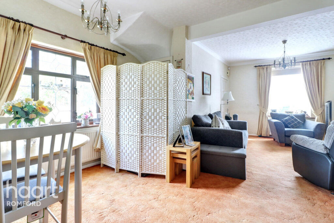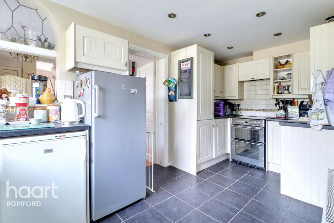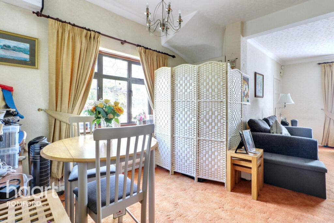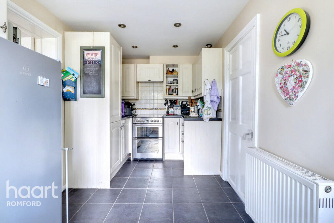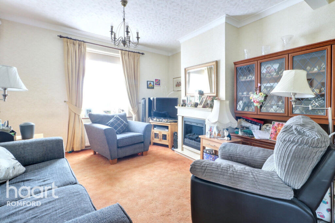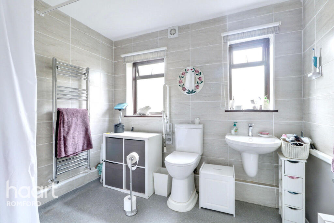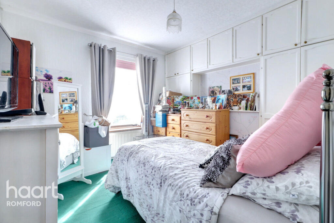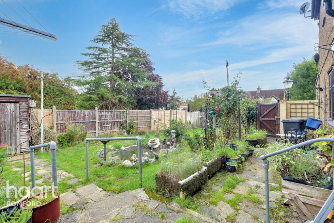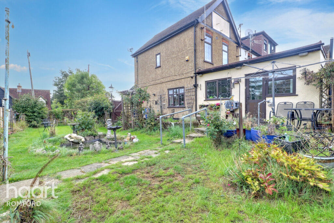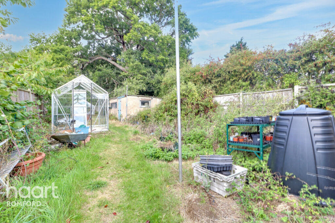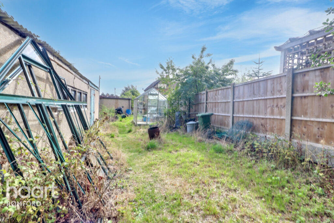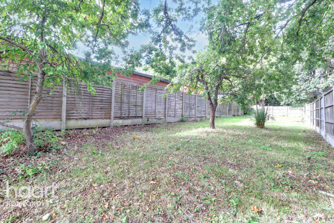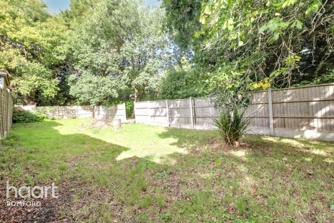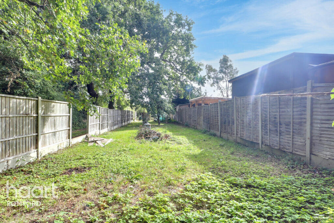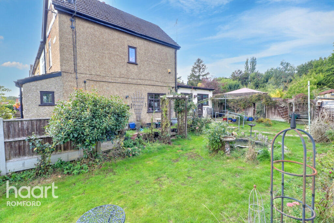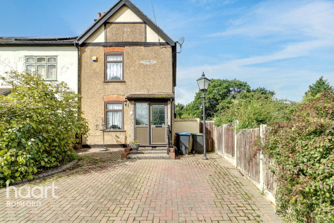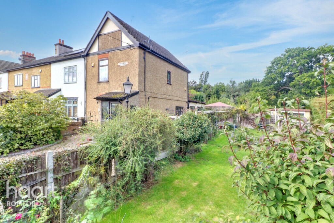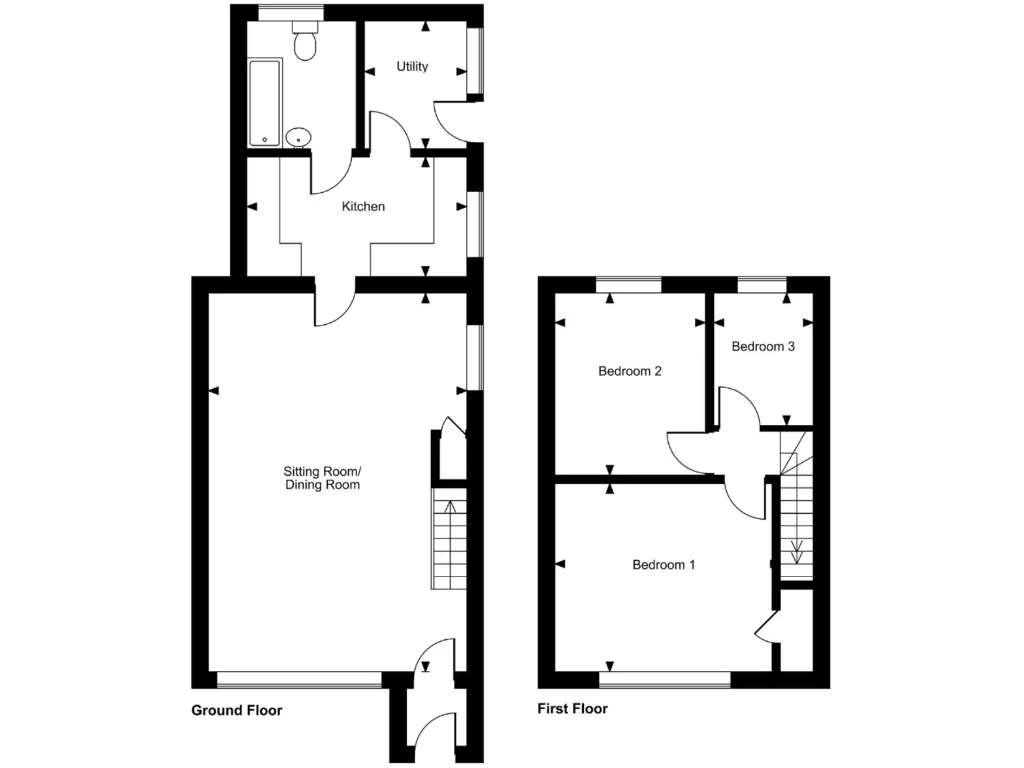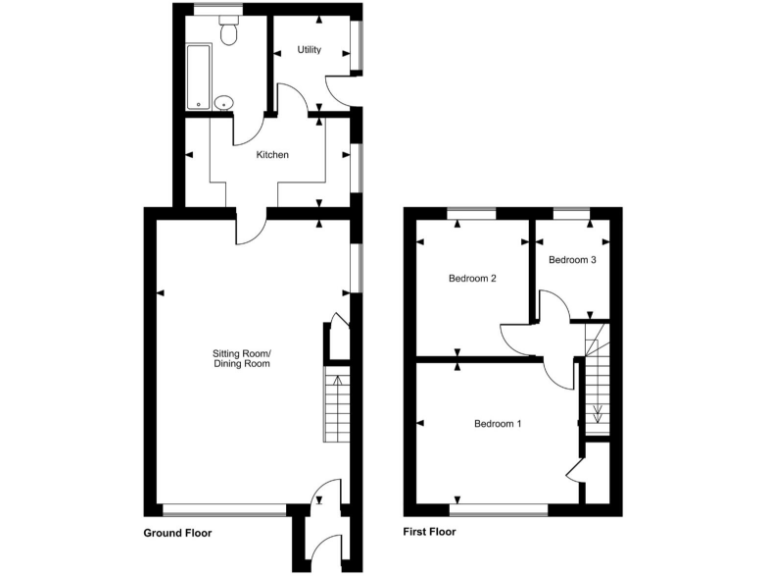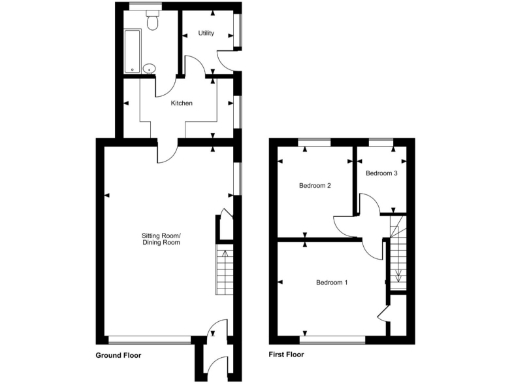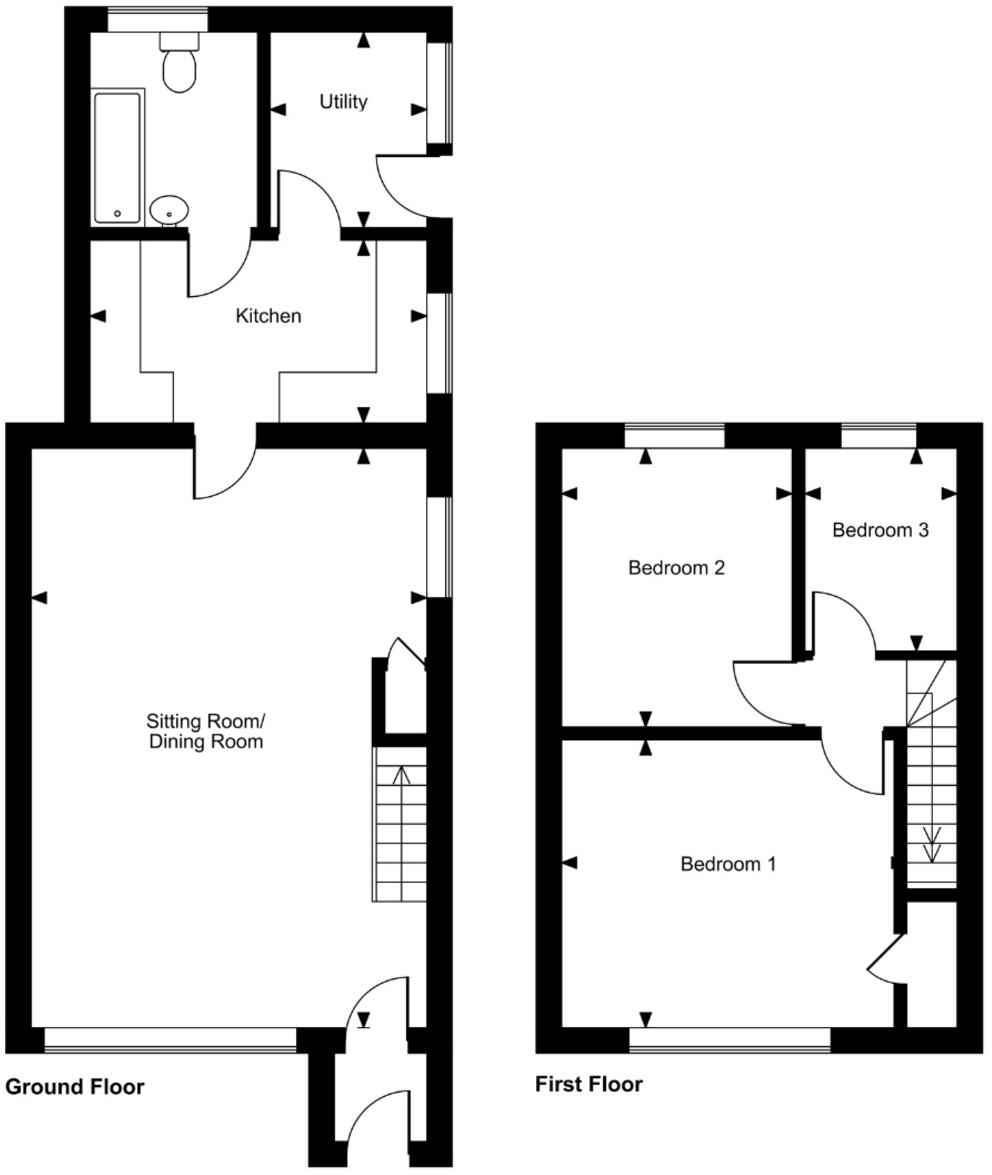Summary - Flat 4, Woodville, Tysea Hill, ROMFORD RM4 1JP
3 bed 1 bath End of Terrace
Three-bedroom cottage with 200ft garden and side-extension potential — ideal for family renovation..
- Large 200ft rear garden ideal for families or gardeners
- Off-street parking for convenient vehicle access
- Freehold with scope to extend to the side (STPP)
- Compact internal size ~560 sq ft; space is limited
- Single bathroom; layout likely needs reconfiguration
- Built 1930–49 with cavity walls assumed uninsulated
- Located in a high-crime, socially deprived area
- Fast broadband and excellent mobile signal
This three-bedroom, cottage-style end-of-terrace sits on a notably large plot with a 200ft rear garden and off-street parking — a rare find for families seeking outdoor space. The house is freehold and offers immediate scope to extend to the side, subject to planning permission, giving clear potential to create a larger family home.
Internally the property measures approximately 560 sq ft and retains period character such as traditional living-room details. The layout is straightforward but dated: there is one bathroom and original fittings that will benefit from modernisation. Cavity walls were built without insulation (assumed), so buyers should expect to budget for energy-efficiency improvements.
Practical advantages include mains gas heating with a boiler and fast broadband and mobile signal. However, material negatives are also present: the property is in a high-crime, socially deprived area and the internal space is small for a three-bedroom home. The house dates from the 1930s–1940s and will suit buyers prepared for a renovation project rather than those wanting a move-in-ready home.
For families seeking outdoor space and long-term value, this property offers a canvas — large garden, parking and extension potential. For prudent budgeting, factor in refurbishment costs, insulation upgrades and any required planning works before committing.
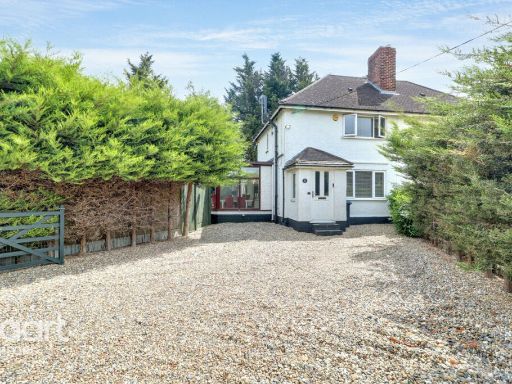 3 bedroom semi-detached house for sale in Murthering Lane, Stapleford Abbotts, RM4 1HT, RM4 — £595,000 • 3 bed • 2 bath • 754 ft²
3 bedroom semi-detached house for sale in Murthering Lane, Stapleford Abbotts, RM4 1HT, RM4 — £595,000 • 3 bed • 2 bath • 754 ft²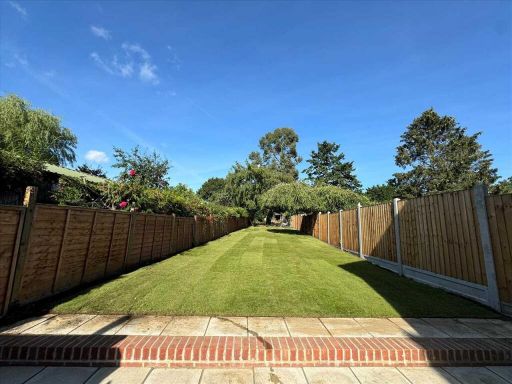 4 bedroom terraced house for sale in Towneley Cottages, Tysea Hill, Stapleford Abbotts, Romford, RM4 — £550,000 • 4 bed • 3 bath • 344 ft²
4 bedroom terraced house for sale in Towneley Cottages, Tysea Hill, Stapleford Abbotts, Romford, RM4 — £550,000 • 4 bed • 3 bath • 344 ft²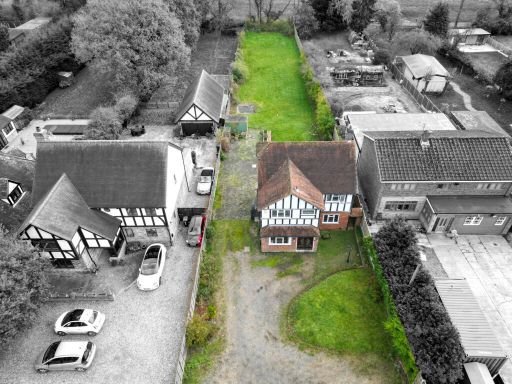 4 bedroom detached house for sale in Staplefords Abbotts, Tysea Hill, Essex, RM4 — £950,000 • 4 bed • 2 bath • 1561 ft²
4 bedroom detached house for sale in Staplefords Abbotts, Tysea Hill, Essex, RM4 — £950,000 • 4 bed • 2 bath • 1561 ft²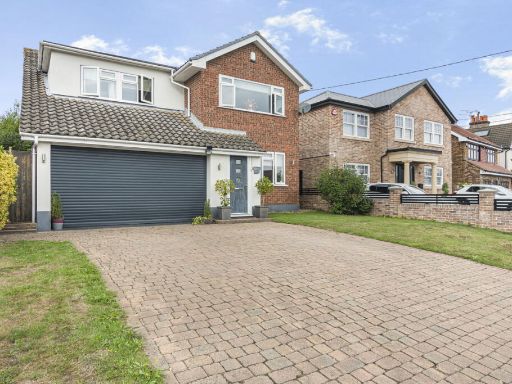 4 bedroom detached house for sale in Tysea Hill, Stapleford Abbotts, RM4 — £1,000,000 • 4 bed • 3 bath • 2449 ft²
4 bedroom detached house for sale in Tysea Hill, Stapleford Abbotts, RM4 — £1,000,000 • 4 bed • 3 bath • 2449 ft²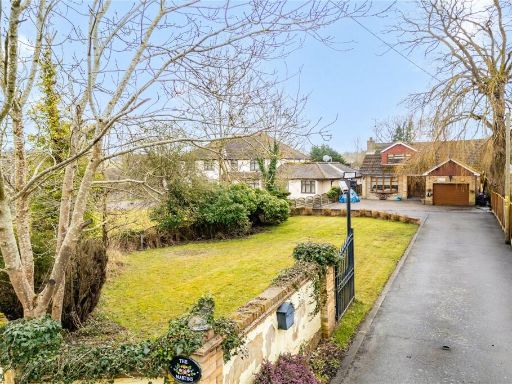 5 bedroom detached house for sale in Oak Hill Road, Stapleford Abbotts, Romford, Essex, RM4 — £900,000 • 5 bed • 3 bath • 2689 ft²
5 bedroom detached house for sale in Oak Hill Road, Stapleford Abbotts, Romford, Essex, RM4 — £900,000 • 5 bed • 3 bath • 2689 ft²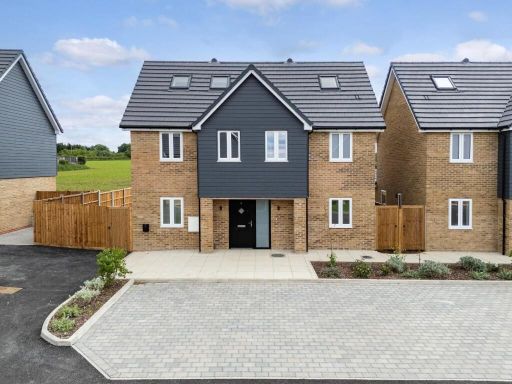 4 bedroom house for sale in Woodside View, Stapleford Abbotts, RM4 — £675,000 • 4 bed • 3 bath • 1540 ft²
4 bedroom house for sale in Woodside View, Stapleford Abbotts, RM4 — £675,000 • 4 bed • 3 bath • 1540 ft²