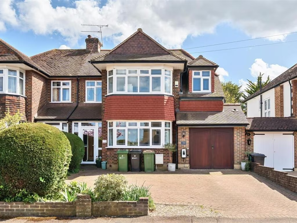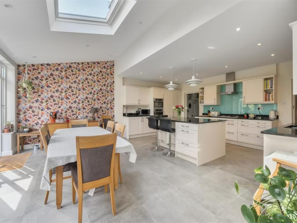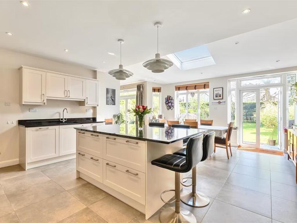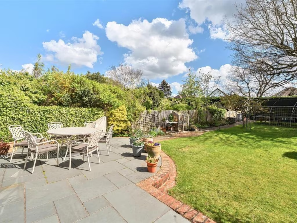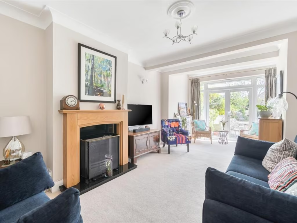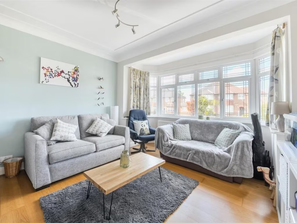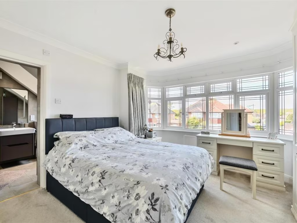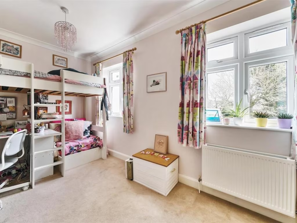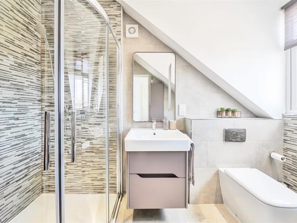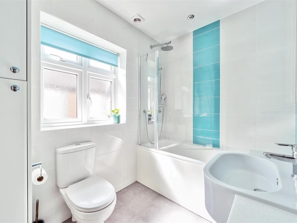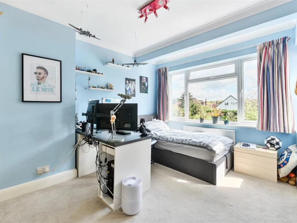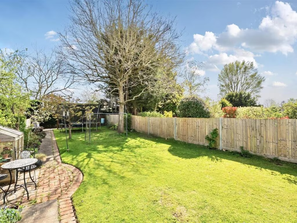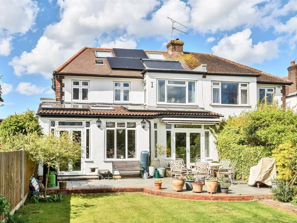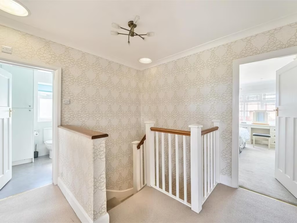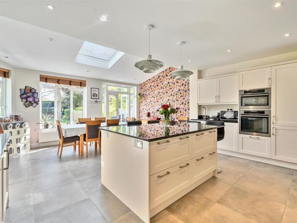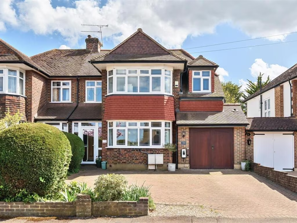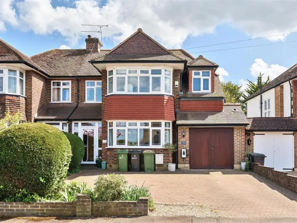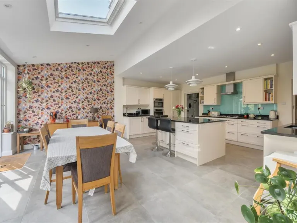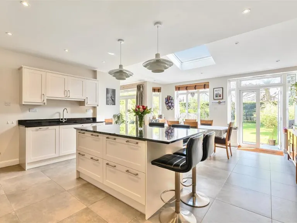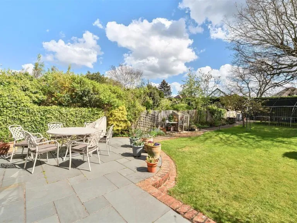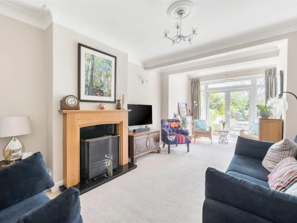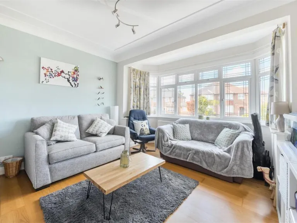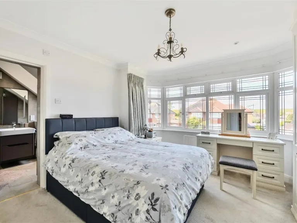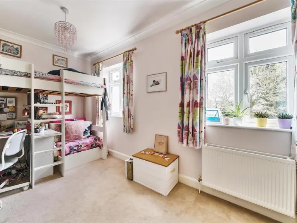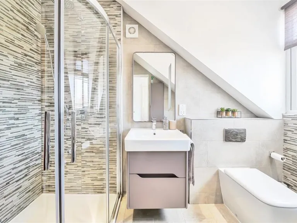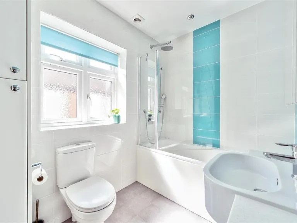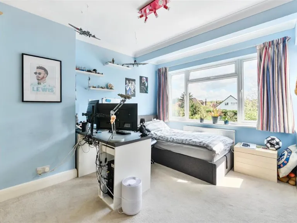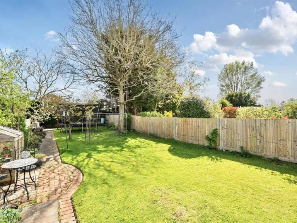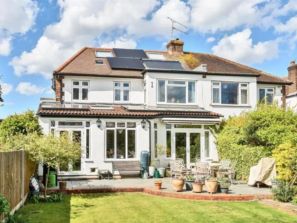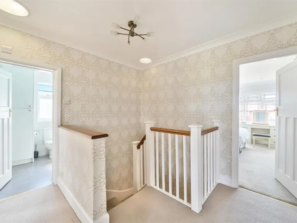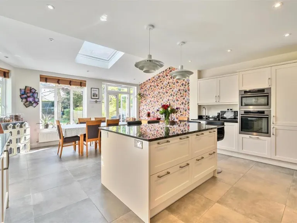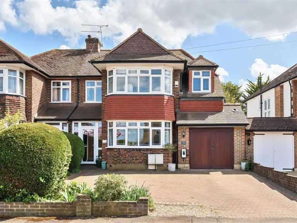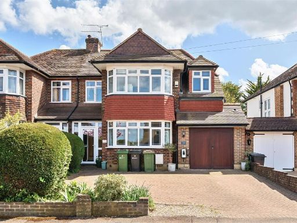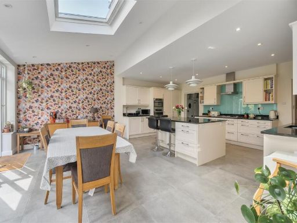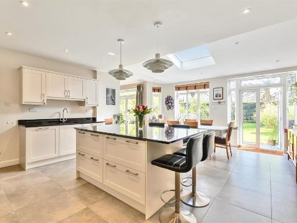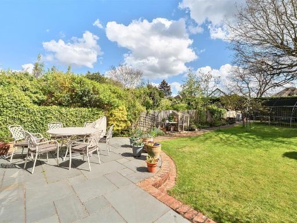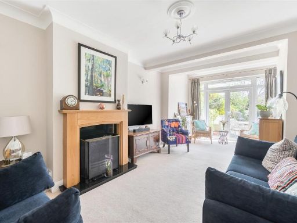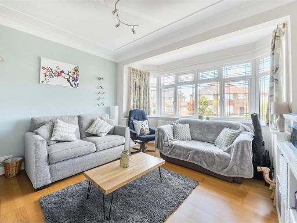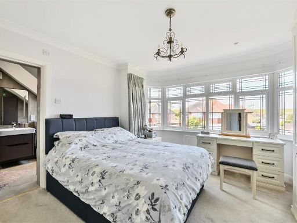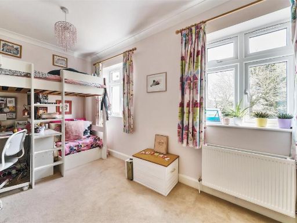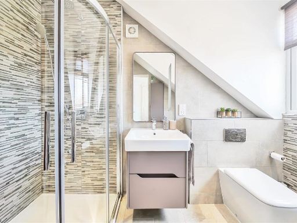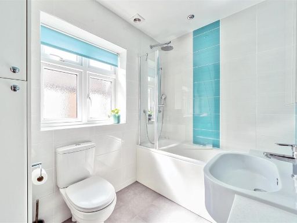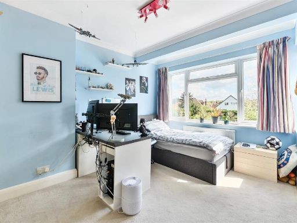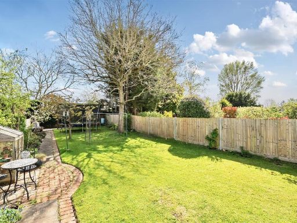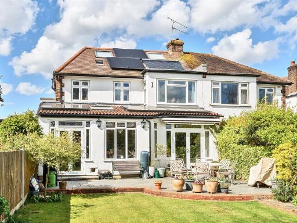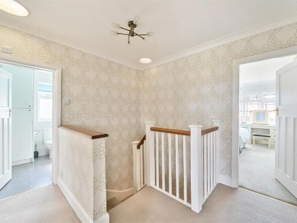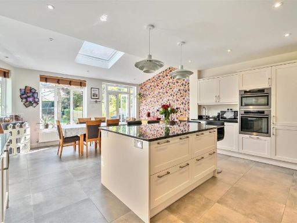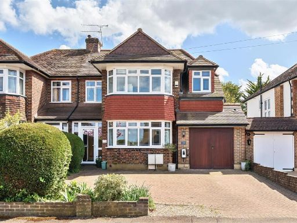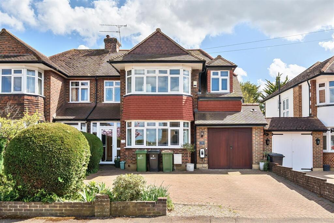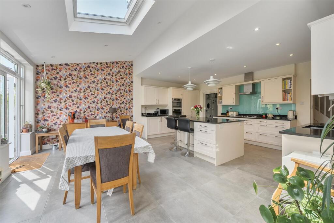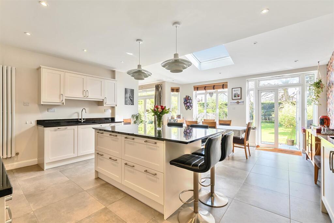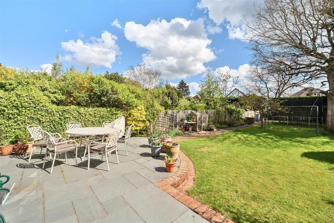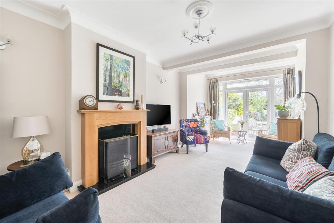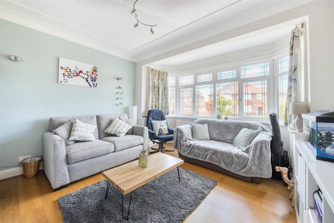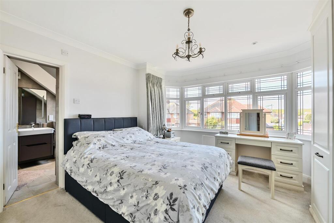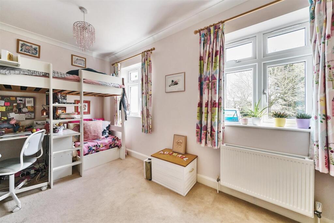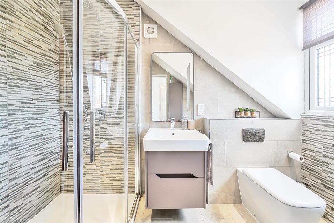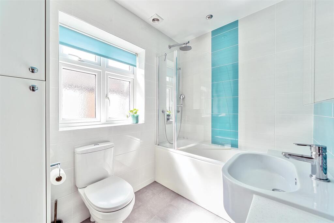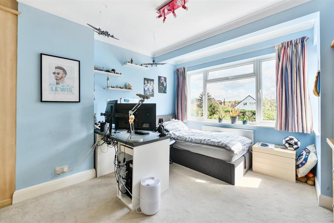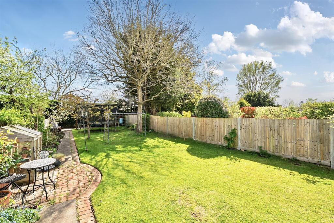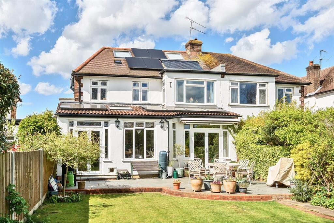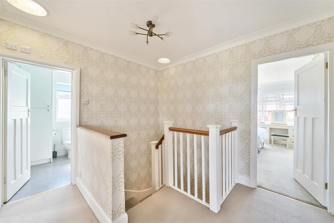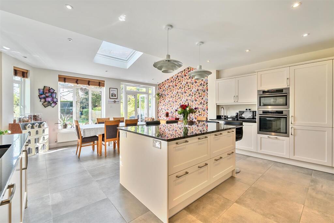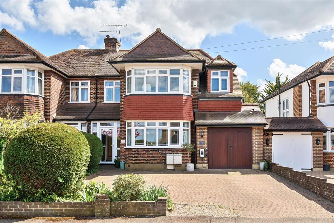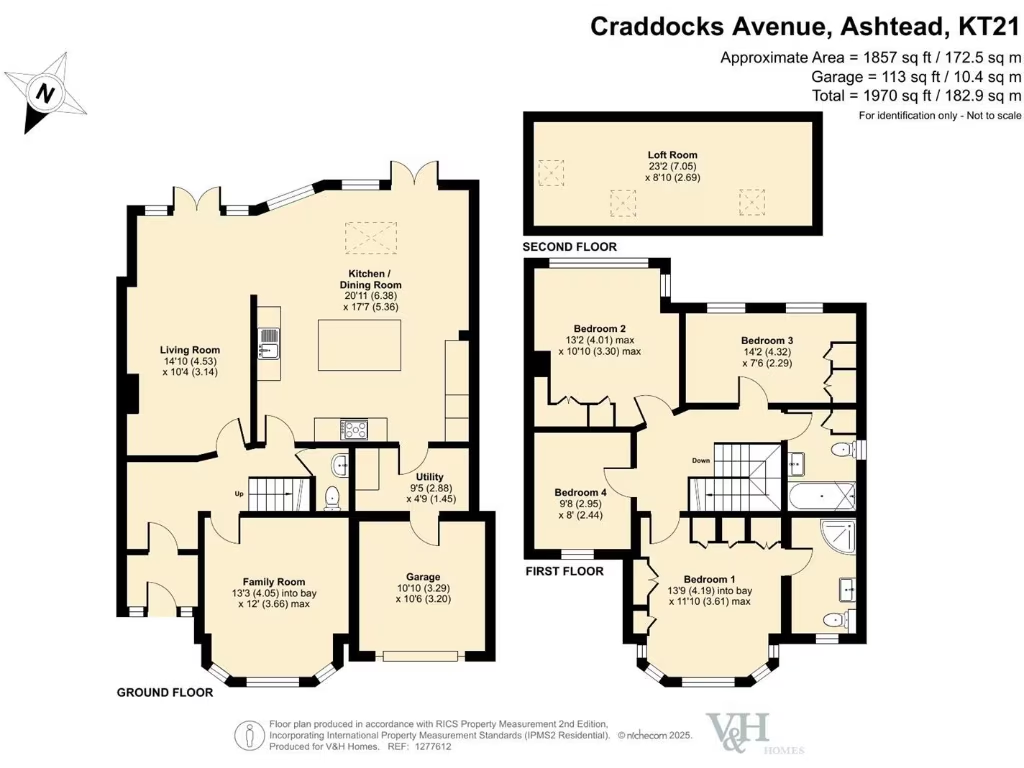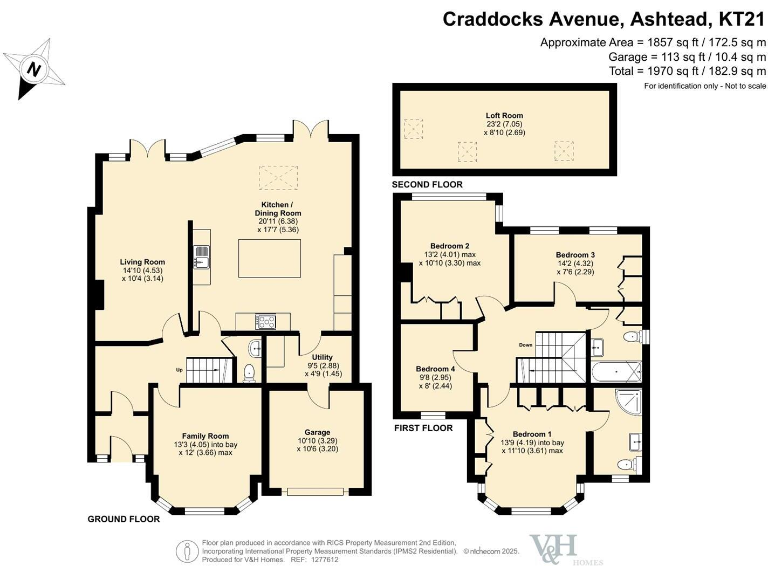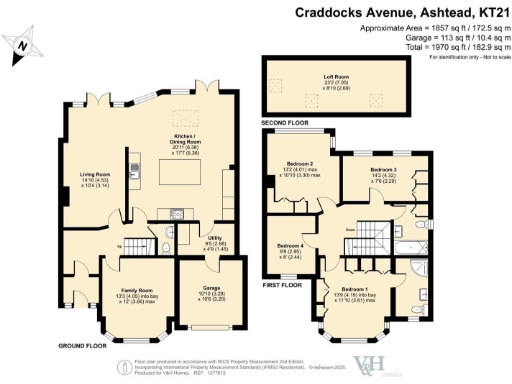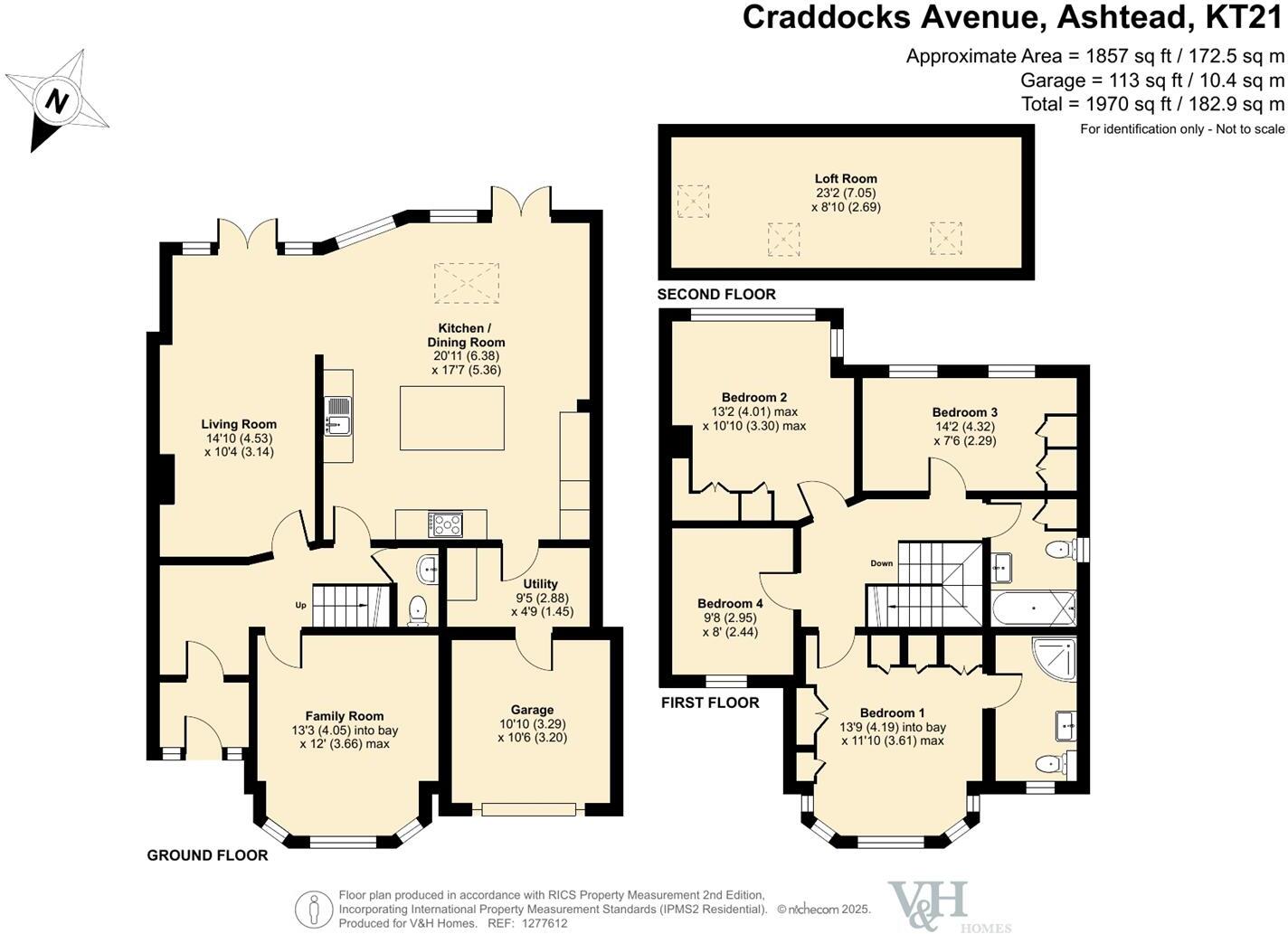Summary - 74 CRADDOCKS AVENUE ASHTEAD KT21 1PG
4 bed 2 bath Semi-Detached
Large Tudor‑style four-bedroom house with south garden and loft potential.
- Nearly 1,970 sq ft across three floors, generous family accommodation
- Open-plan kitchen/diner with island, skylight and garden access
- South-facing rear garden with large landscaped patio
- Fully boarded loft room with three Velux windows, conversion potential
- Integral garage storage plus driveway parking for several cars
- Photovoltaic solar panels; EPC rating B
- Built 1900–1929, solid brick (assumed no cavity insulation) — upgrade likely
- Council tax described as expensive; older-home maintenance expected
This substantial four-bedroom semi-detached house in Ashtead is arranged over three floors and offers nearly 1,970 sq ft of flexible family space. The home centres on a bright, open-plan kitchen/dining room with an island and skylight, plus separate living and family rooms that open to a south-facing garden — ideal for daily family life and entertaining.
Upstairs are four well-proportioned bedrooms, a principal en-suite and a family bathroom, while a fully boarded loft room with three Velux windows provides valuable extra space for a home office, playroom or hobby area (potential for conversion subject to consents). Practical features include a utility room, downstairs WC, integral garage storage and off-street driveway parking for several cars. Photovoltaic solar panels contribute to energy efficiency and an EPC B rating.
Material points to note: the house dates from 1900–1929 and is solid-brick construction with assumed no cavity insulation, so buyers should allow for potential insulation or energy-efficiency upgrades beyond the existing solar panels. Council tax is described as expensive and periodic maintenance typical of older homes should be expected. There is no flooding risk and local broadband and mobile signals are strong.
Located close to Ashtead Station, highly regarded primary and secondary schools, Ashtead Common and local shops, this property suits a growing family seeking generous, adaptable accommodation in a very affluent, low-crime suburb. Viewing internally is recommended to appreciate the scale and natural light throughout the house.
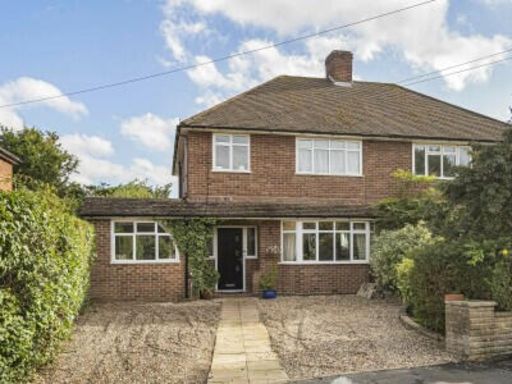 4 bedroom semi-detached house for sale in Ashtead, KT21 — £815,000 • 4 bed • 2 bath • 1410 ft²
4 bedroom semi-detached house for sale in Ashtead, KT21 — £815,000 • 4 bed • 2 bath • 1410 ft²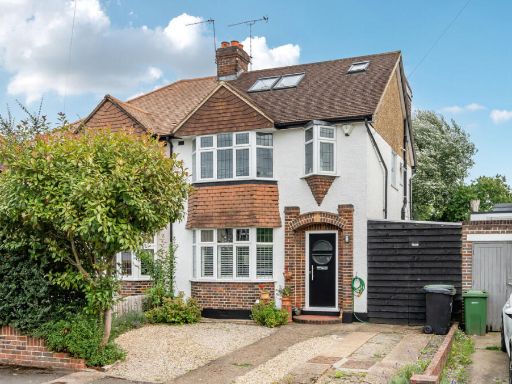 4 bedroom semi-detached house for sale in Overdale, Ashtead, KT21 — £745,000 • 4 bed • 2 bath • 1257 ft²
4 bedroom semi-detached house for sale in Overdale, Ashtead, KT21 — £745,000 • 4 bed • 2 bath • 1257 ft²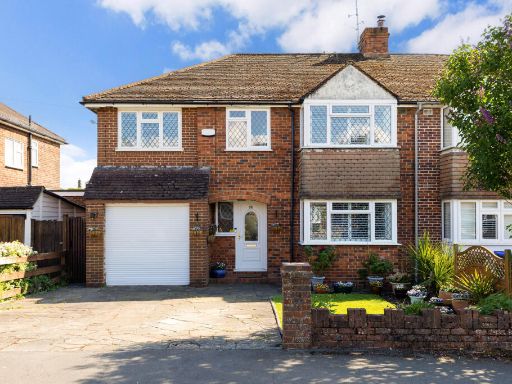 4 bedroom detached house for sale in Petters Road, Ashtead, KT21 — £800,000 • 4 bed • 2 bath • 1434 ft²
4 bedroom detached house for sale in Petters Road, Ashtead, KT21 — £800,000 • 4 bed • 2 bath • 1434 ft²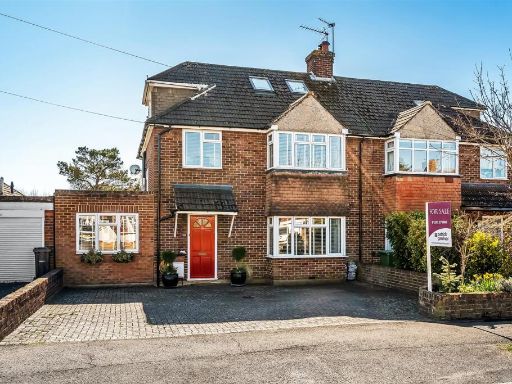 4 bedroom semi-detached house for sale in Craddocks Avenue, Ashtead, KT21 — £799,999 • 4 bed • 2 bath • 1463 ft²
4 bedroom semi-detached house for sale in Craddocks Avenue, Ashtead, KT21 — £799,999 • 4 bed • 2 bath • 1463 ft²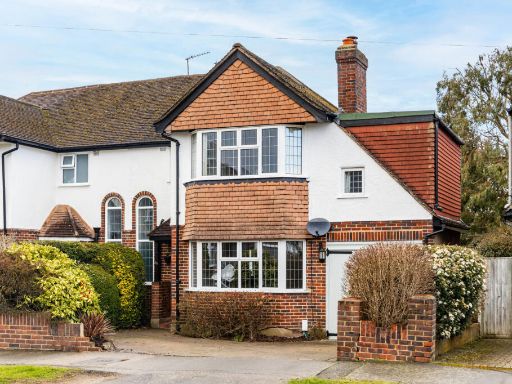 4 bedroom semi-detached house for sale in Ashtead, KT21 — £840,000 • 4 bed • 1 bath • 1288 ft²
4 bedroom semi-detached house for sale in Ashtead, KT21 — £840,000 • 4 bed • 1 bath • 1288 ft²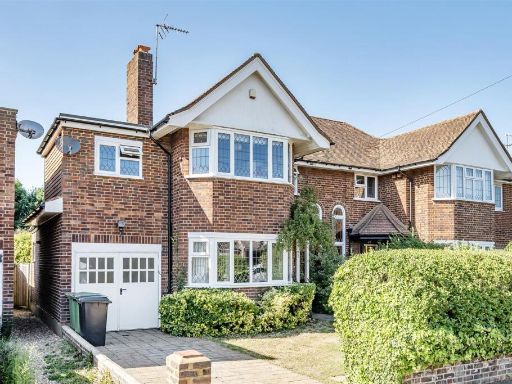 4 bedroom semi-detached house for sale in Overdale, Ashtead, KT21 — £800,000 • 4 bed • 1 bath • 1393 ft²
4 bedroom semi-detached house for sale in Overdale, Ashtead, KT21 — £800,000 • 4 bed • 1 bath • 1393 ft²