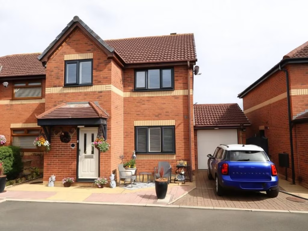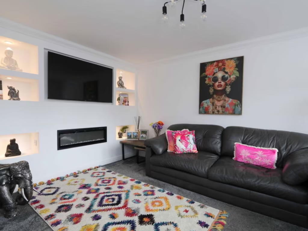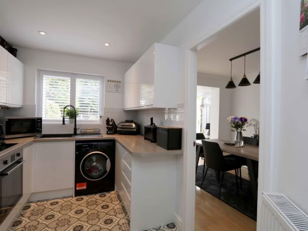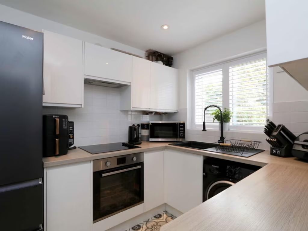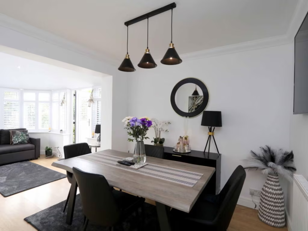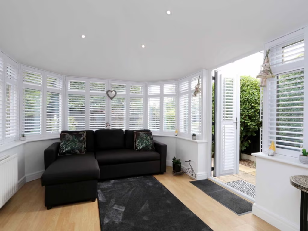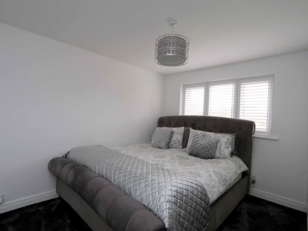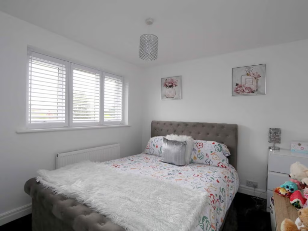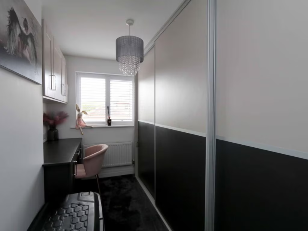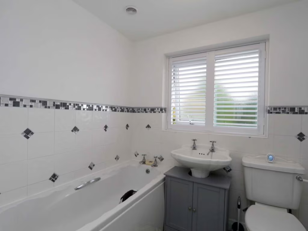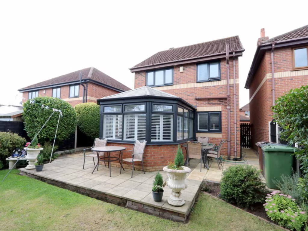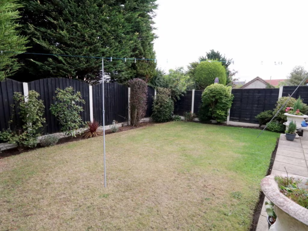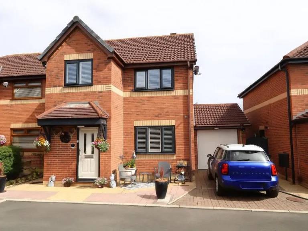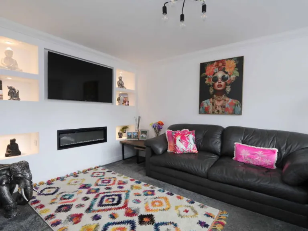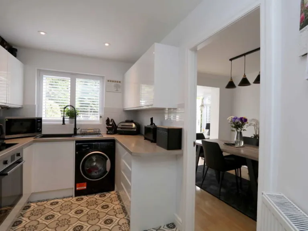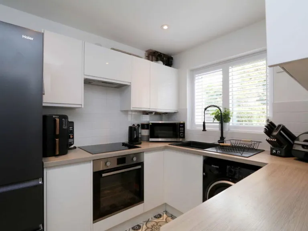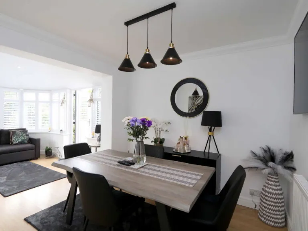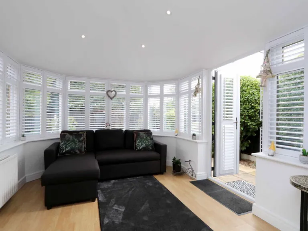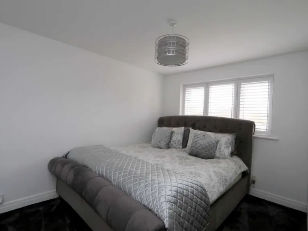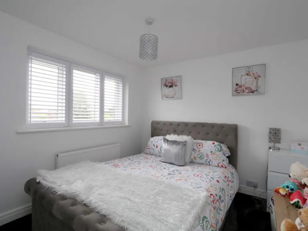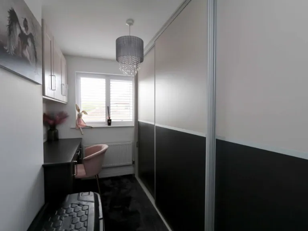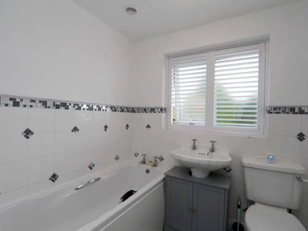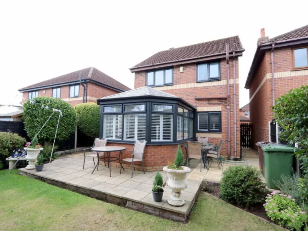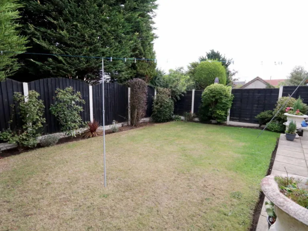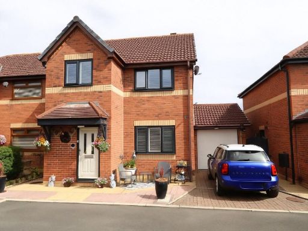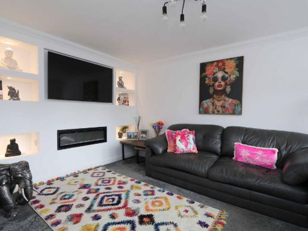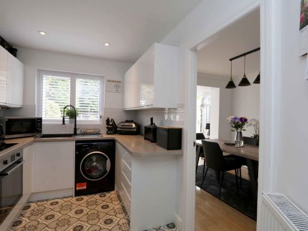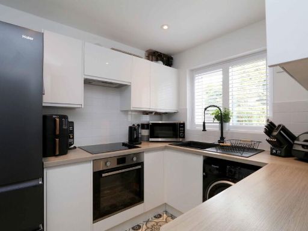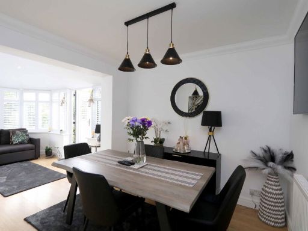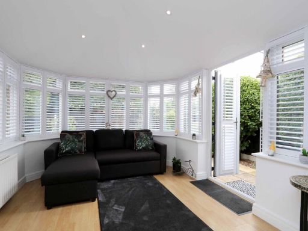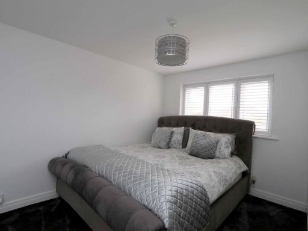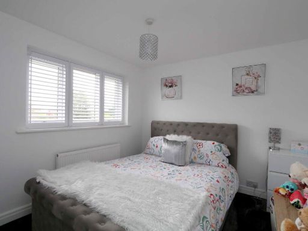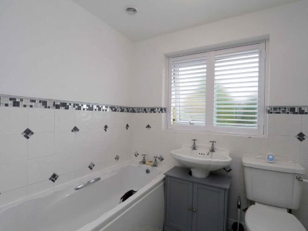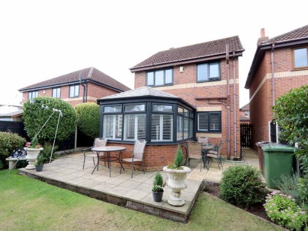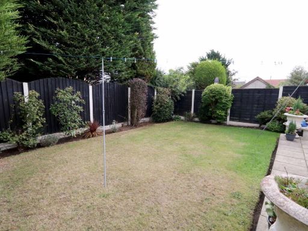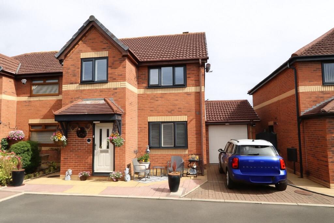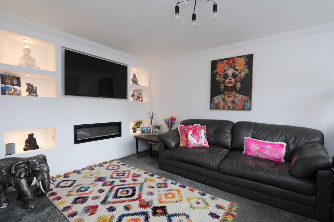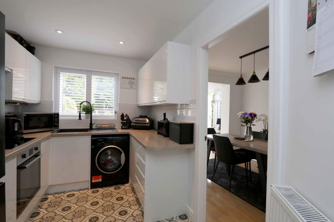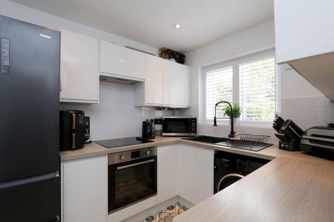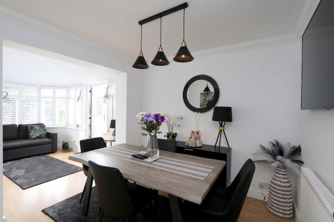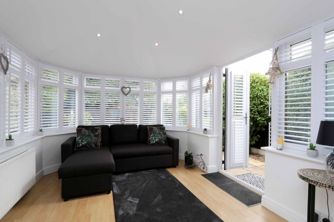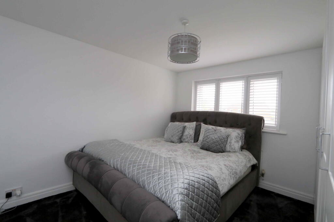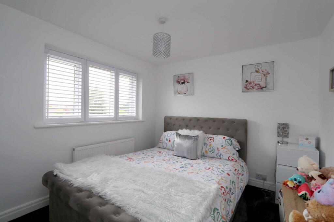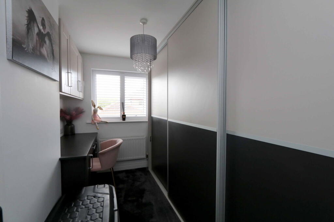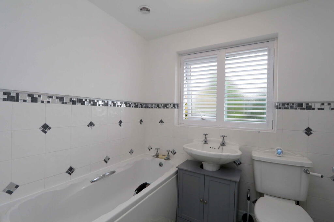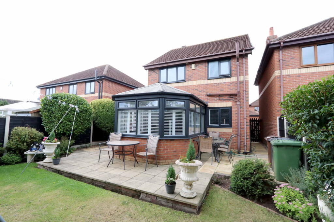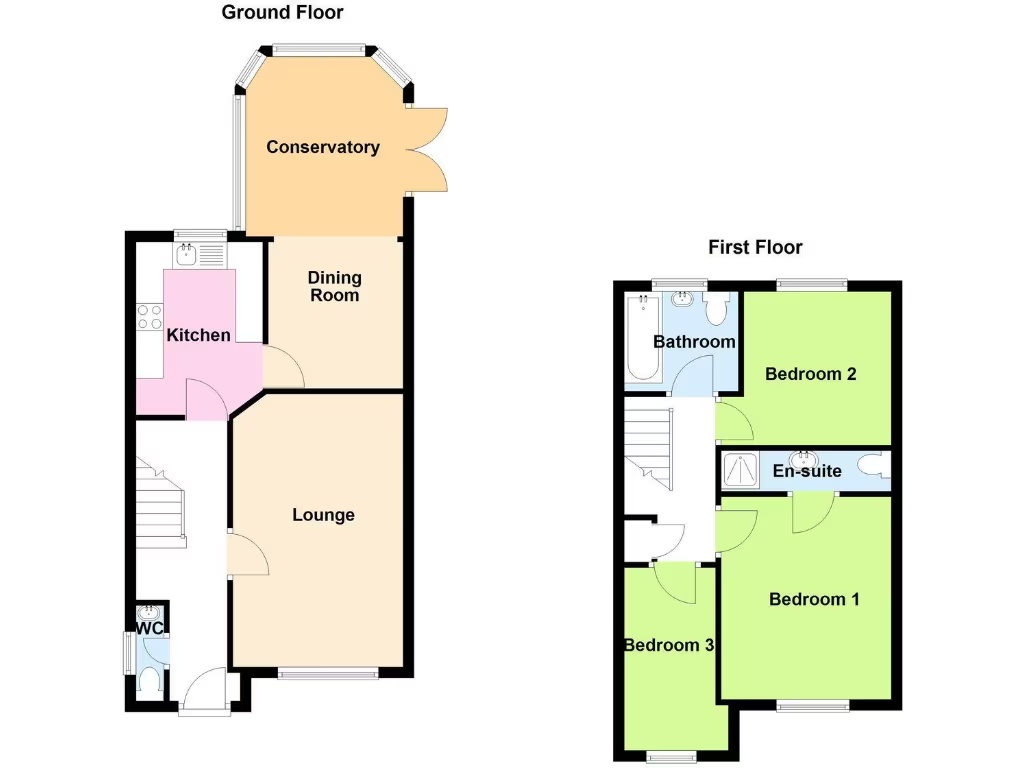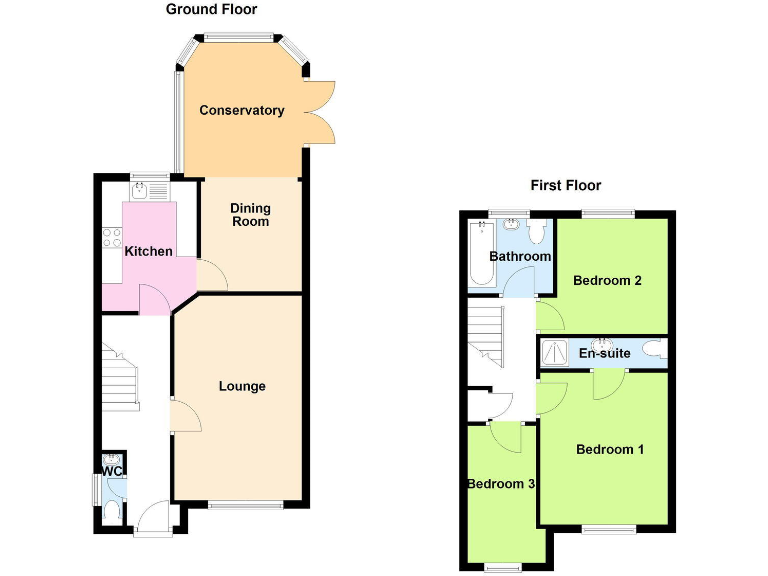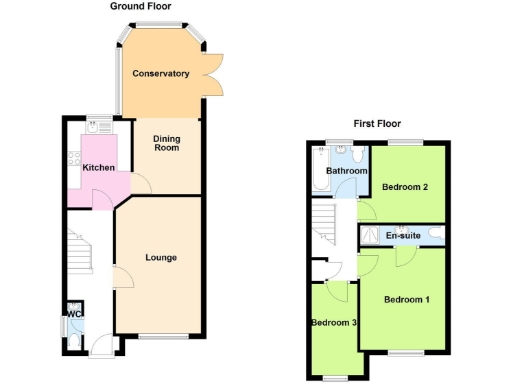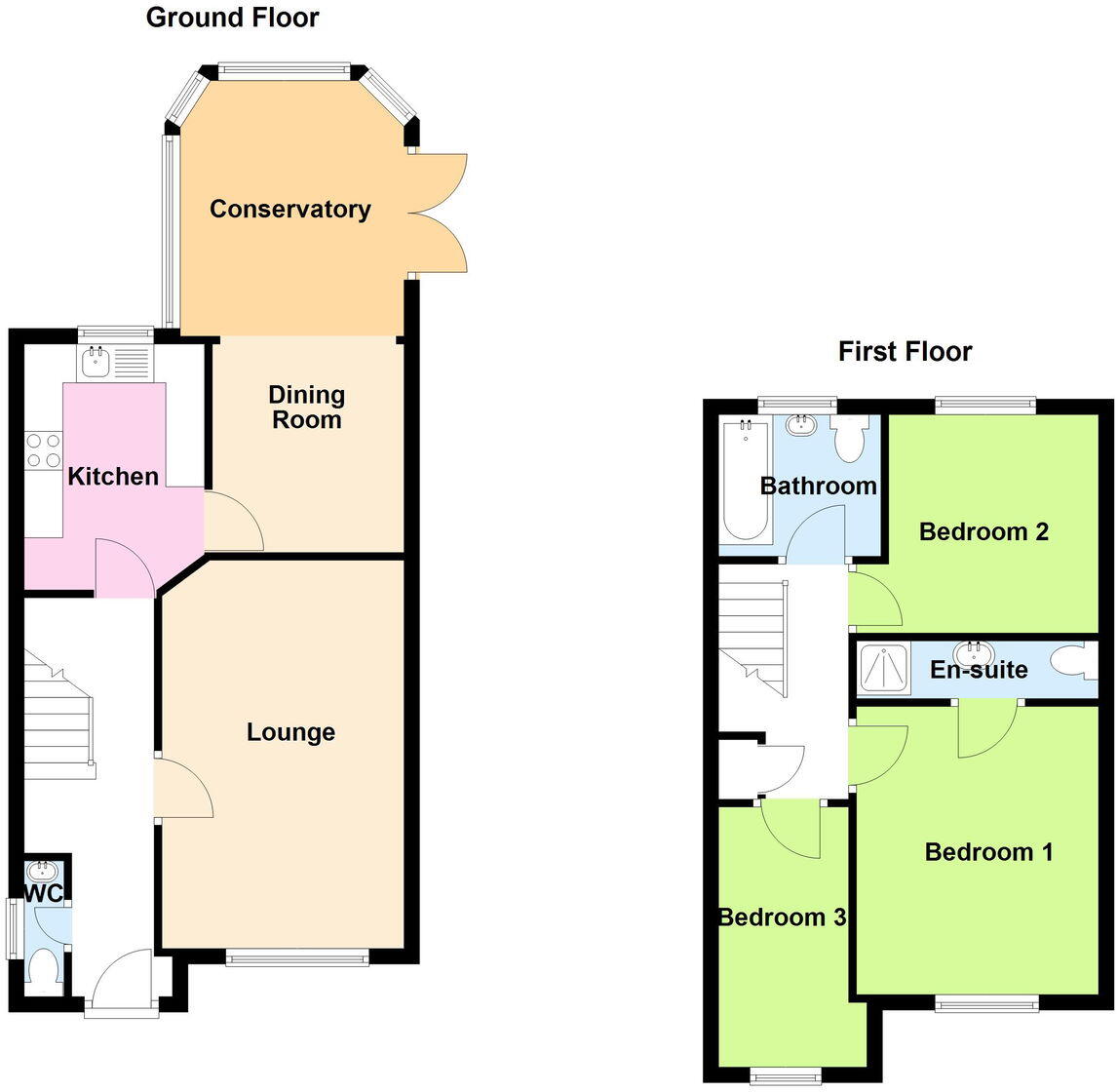Summary - 3 NEALES FOLD SOUTHPORT PR9 8HW
3 bed 2 bath Detached
Three-bedroom house with garage, orangery and easy access to Churchtown amenities.
Detached family house at head of private three-property cul-de-sac
This well-presented detached house sits at the head of a private three-property cul-de-sac, offering a peaceful setting close to Churchtown village amenities and regular bus links. The ground floor provides flexible family living with a lounge, dining room and a bright orangery that opens to an enclosed rear garden. The fitted kitchen and handy cloakroom add everyday convenience.
Upstairs are three bedrooms including a main bedroom with ensuite, plus a family bathroom. The property benefits from mains gas central heating, recently installed double glazing and a single garage with an additional designated parking space. The plot is a decent size for the area with established front and rear gardens and a raised patio area for outdoor use.
Practical points to note: the property dates from the late 1990s/early 2000s and presents as average-sized accommodation rather than large rooms; the private road is maintained by the three properties, so shared upkeep responsibilities apply. Council Tax band D and freehold tenure are established, and there is no identified flooding risk.
This home will suit a family seeking a low-traffic, convenient suburban location near good local schools and village facilities. An early viewing is recommended to appreciate the site, layout and condition in person.
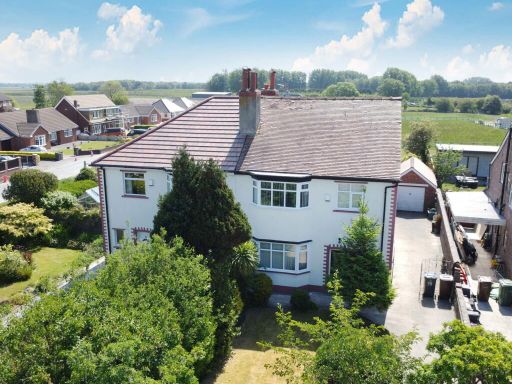 3 bedroom semi-detached house for sale in Bankfield Lane, Churchtown, Southport, PR9 — £365,000 • 3 bed • 1 bath • 1156 ft²
3 bedroom semi-detached house for sale in Bankfield Lane, Churchtown, Southport, PR9 — £365,000 • 3 bed • 1 bath • 1156 ft²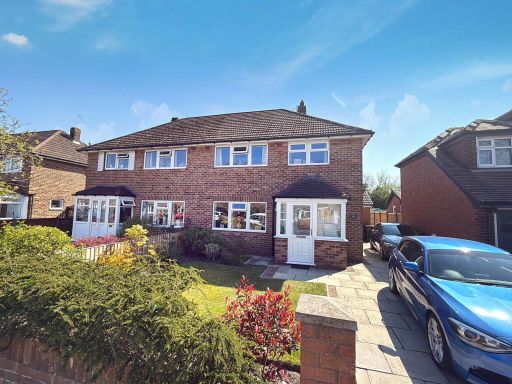 3 bedroom semi-detached house for sale in Merlewood Avenue, Churchtown, Southport, PR9 — £300,000 • 3 bed • 2 bath • 1070 ft²
3 bedroom semi-detached house for sale in Merlewood Avenue, Churchtown, Southport, PR9 — £300,000 • 3 bed • 2 bath • 1070 ft²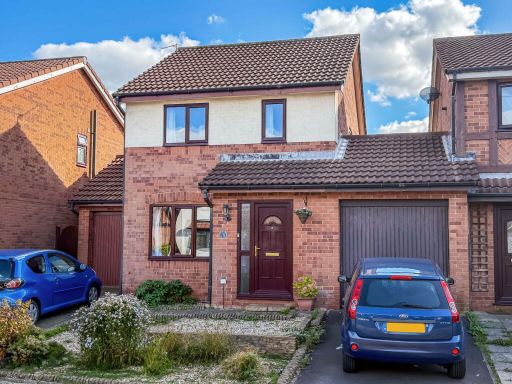 3 bedroom link detached house for sale in Ashdown Close, Southport, PR8 — £239,950 • 3 bed • 1 bath • 776 ft²
3 bedroom link detached house for sale in Ashdown Close, Southport, PR8 — £239,950 • 3 bed • 1 bath • 776 ft²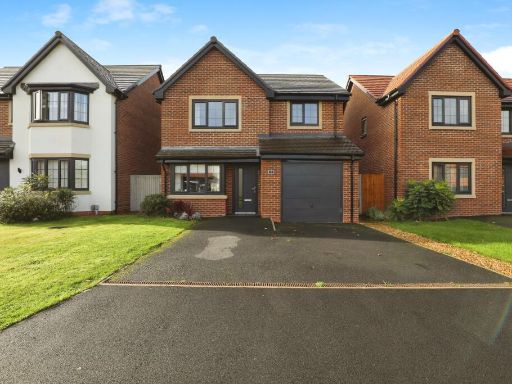 3 bedroom detached house for sale in Scarisbrick Close, Southport, PR9 — £330,000 • 3 bed • 2 bath • 1391 ft²
3 bedroom detached house for sale in Scarisbrick Close, Southport, PR9 — £330,000 • 3 bed • 2 bath • 1391 ft²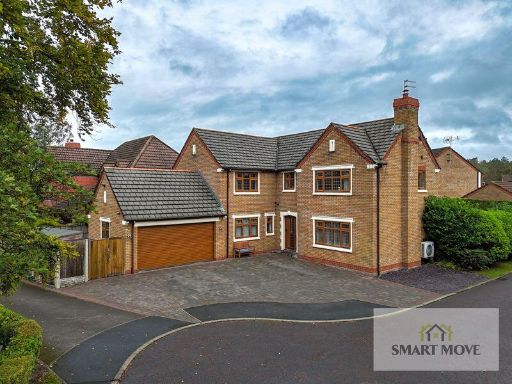 4 bedroom detached house for sale in Avenham Close, Banks, Southport, PR9 — £550,000 • 4 bed • 3 bath • 2261 ft²
4 bedroom detached house for sale in Avenham Close, Banks, Southport, PR9 — £550,000 • 4 bed • 3 bath • 2261 ft²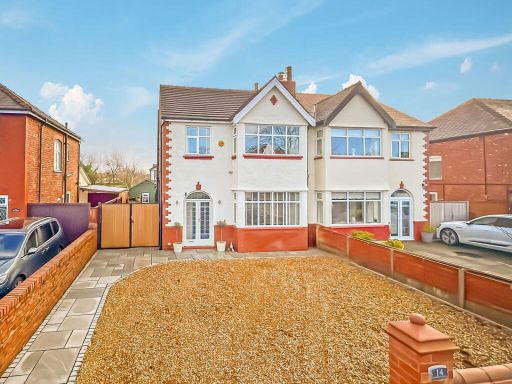 3 bedroom semi-detached house for sale in Larkfield Lane, Churchtown, Southport, PR9 8NW., PR9 — £340,000 • 3 bed • 1 bath • 1335 ft²
3 bedroom semi-detached house for sale in Larkfield Lane, Churchtown, Southport, PR9 8NW., PR9 — £340,000 • 3 bed • 1 bath • 1335 ft²