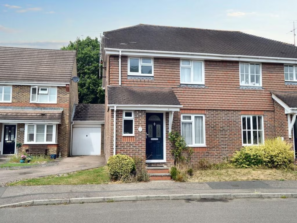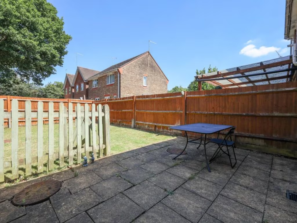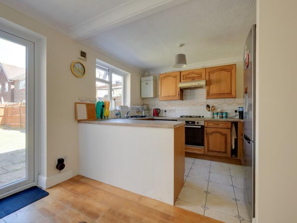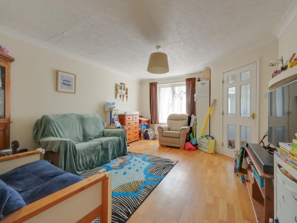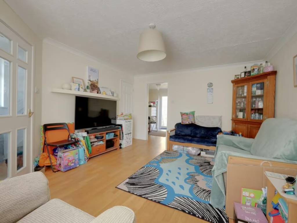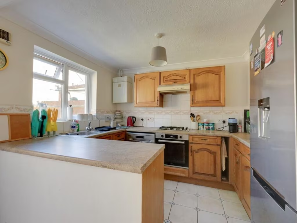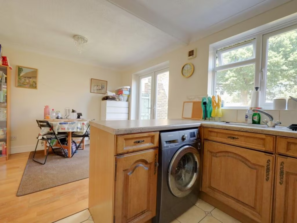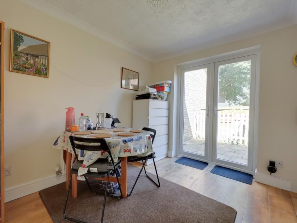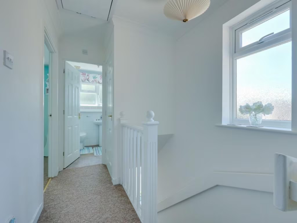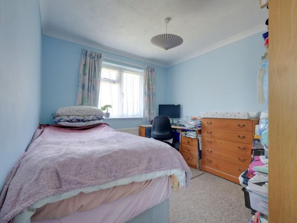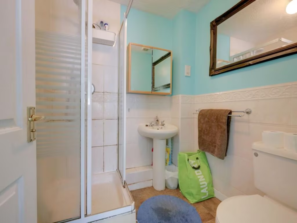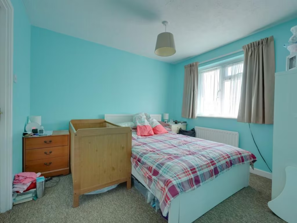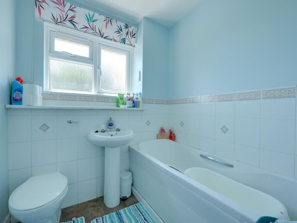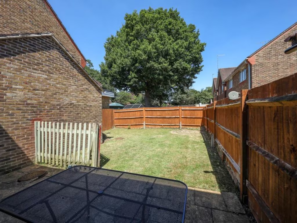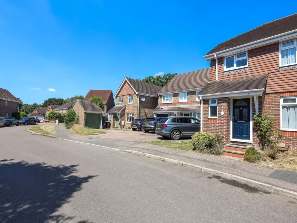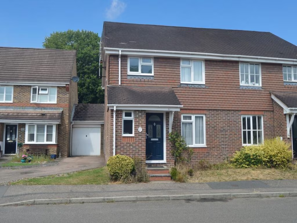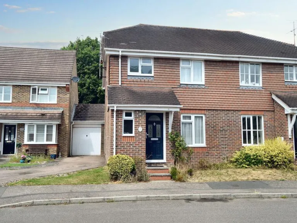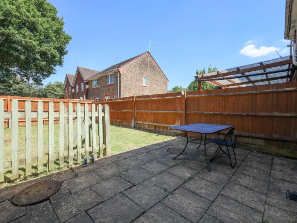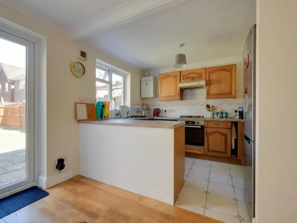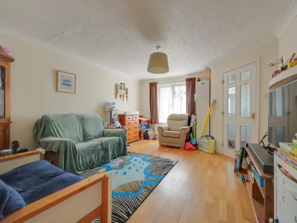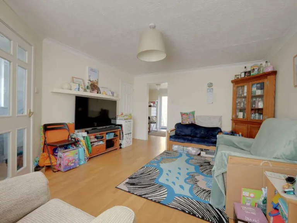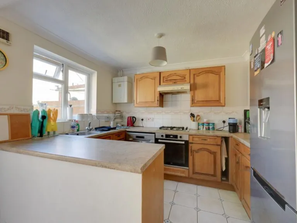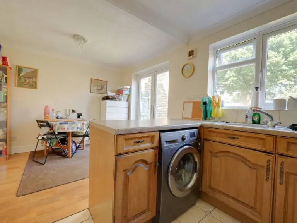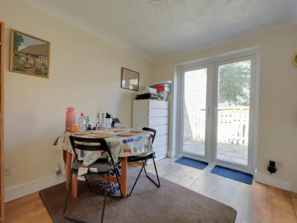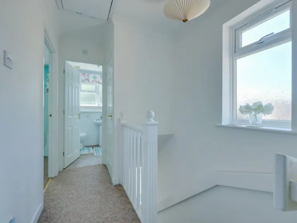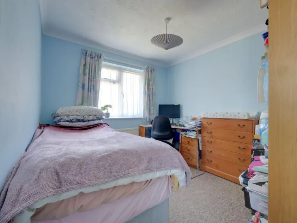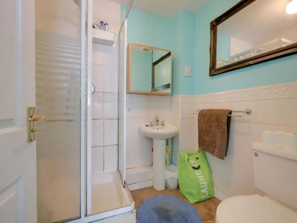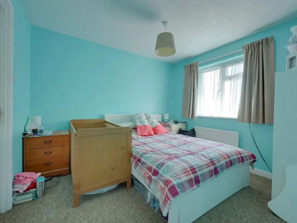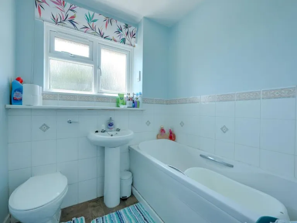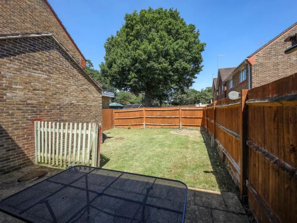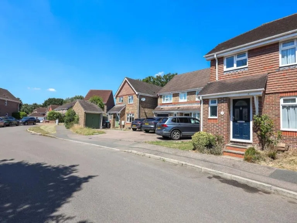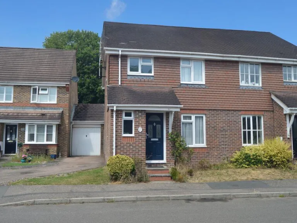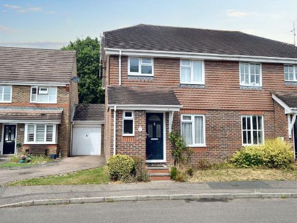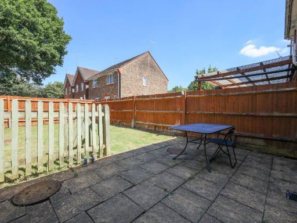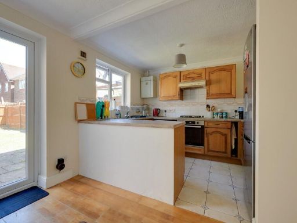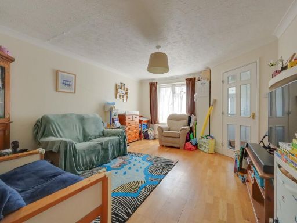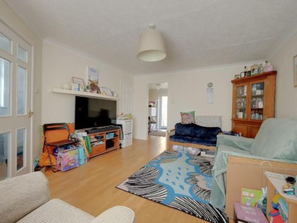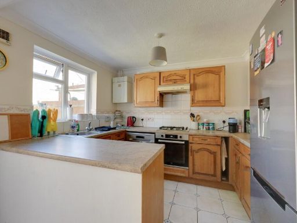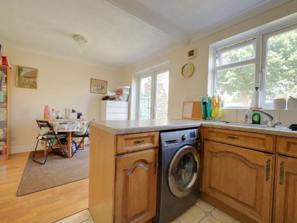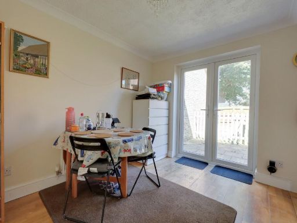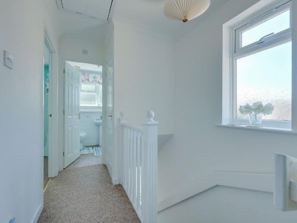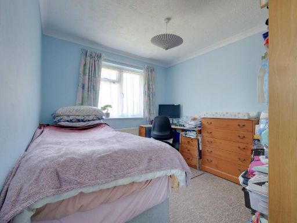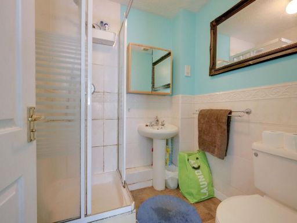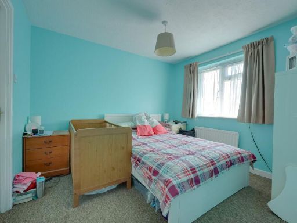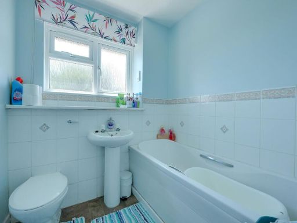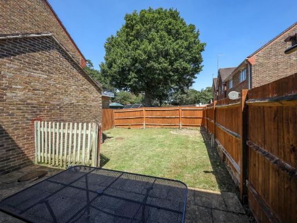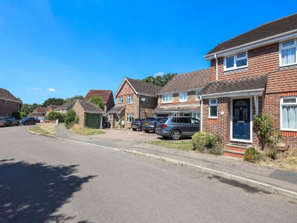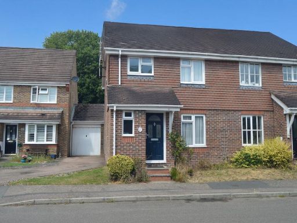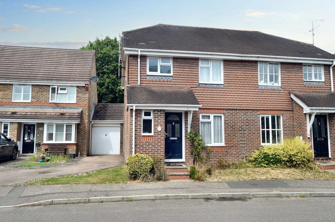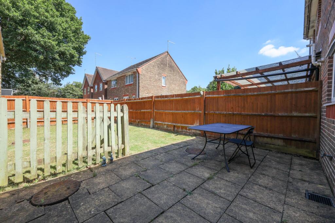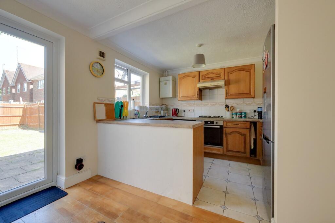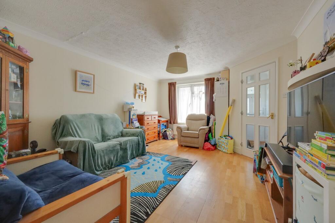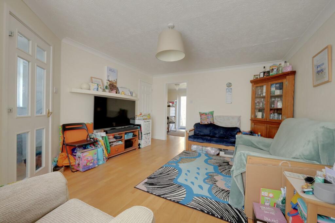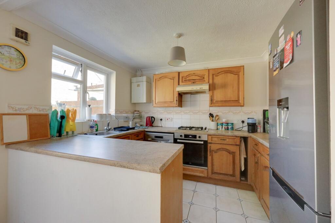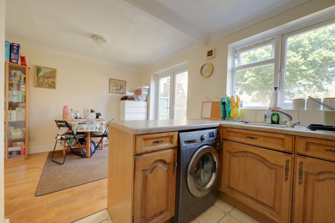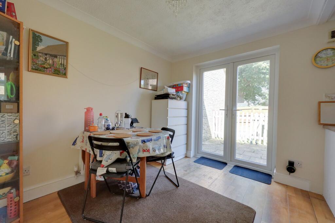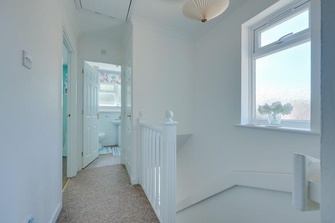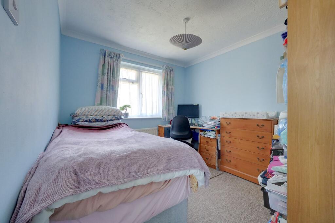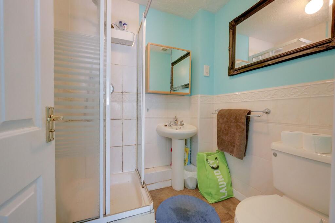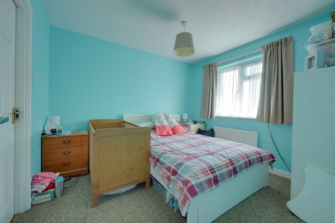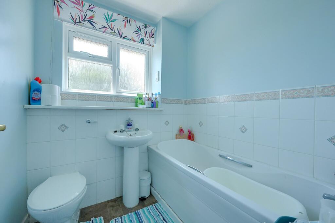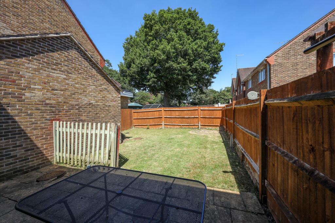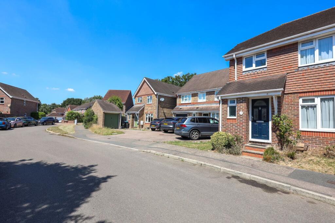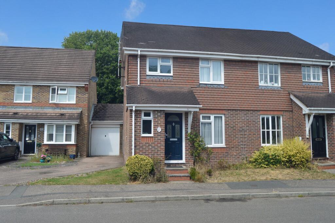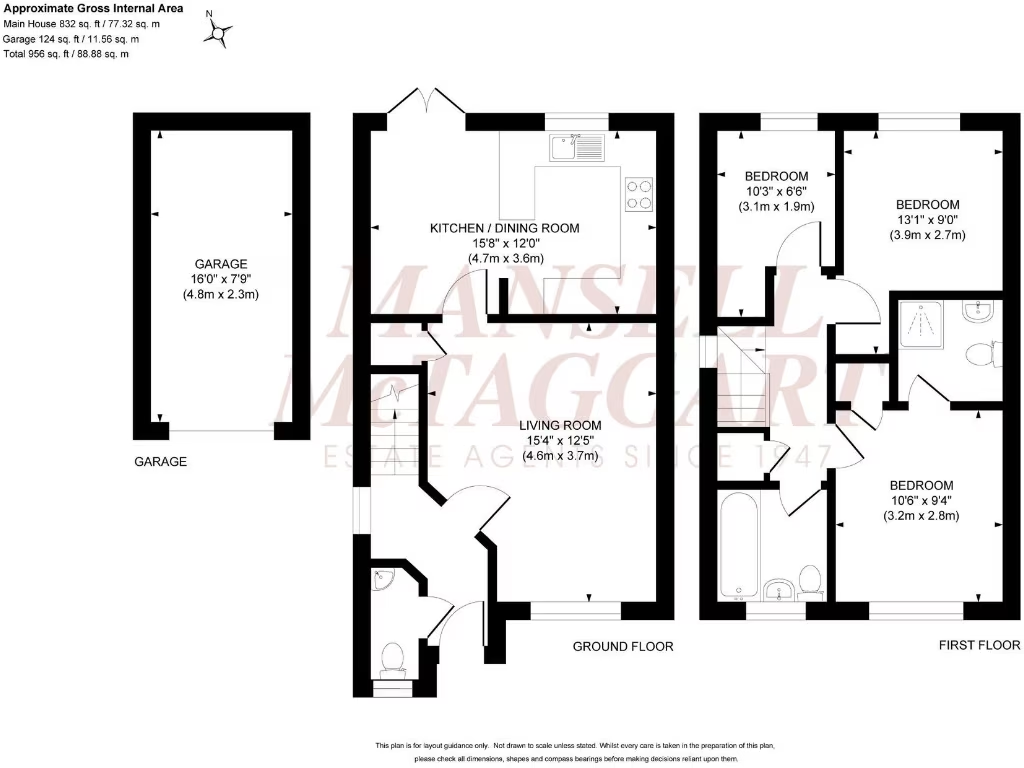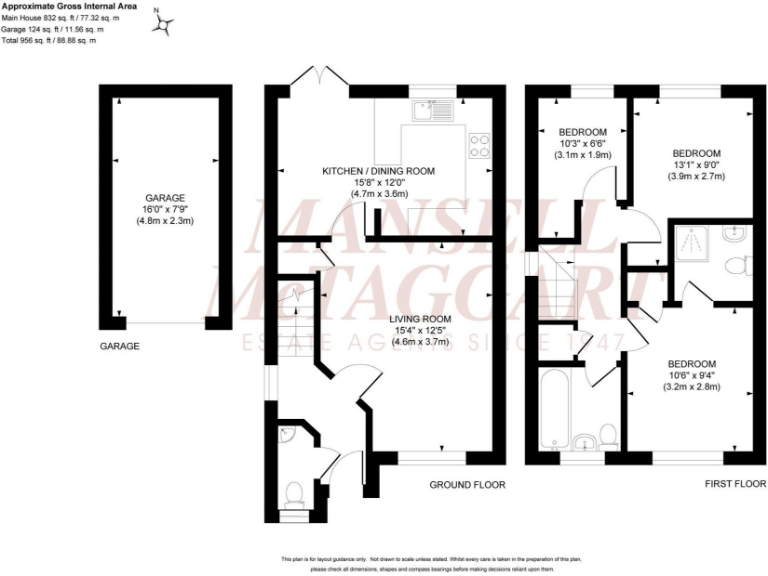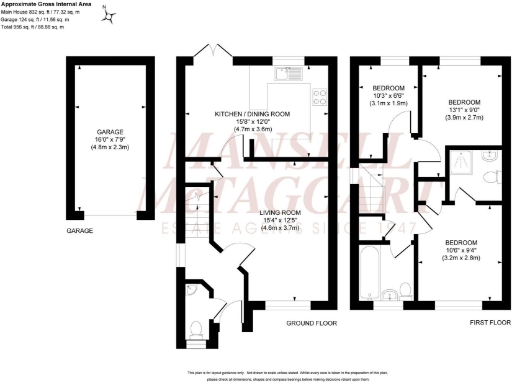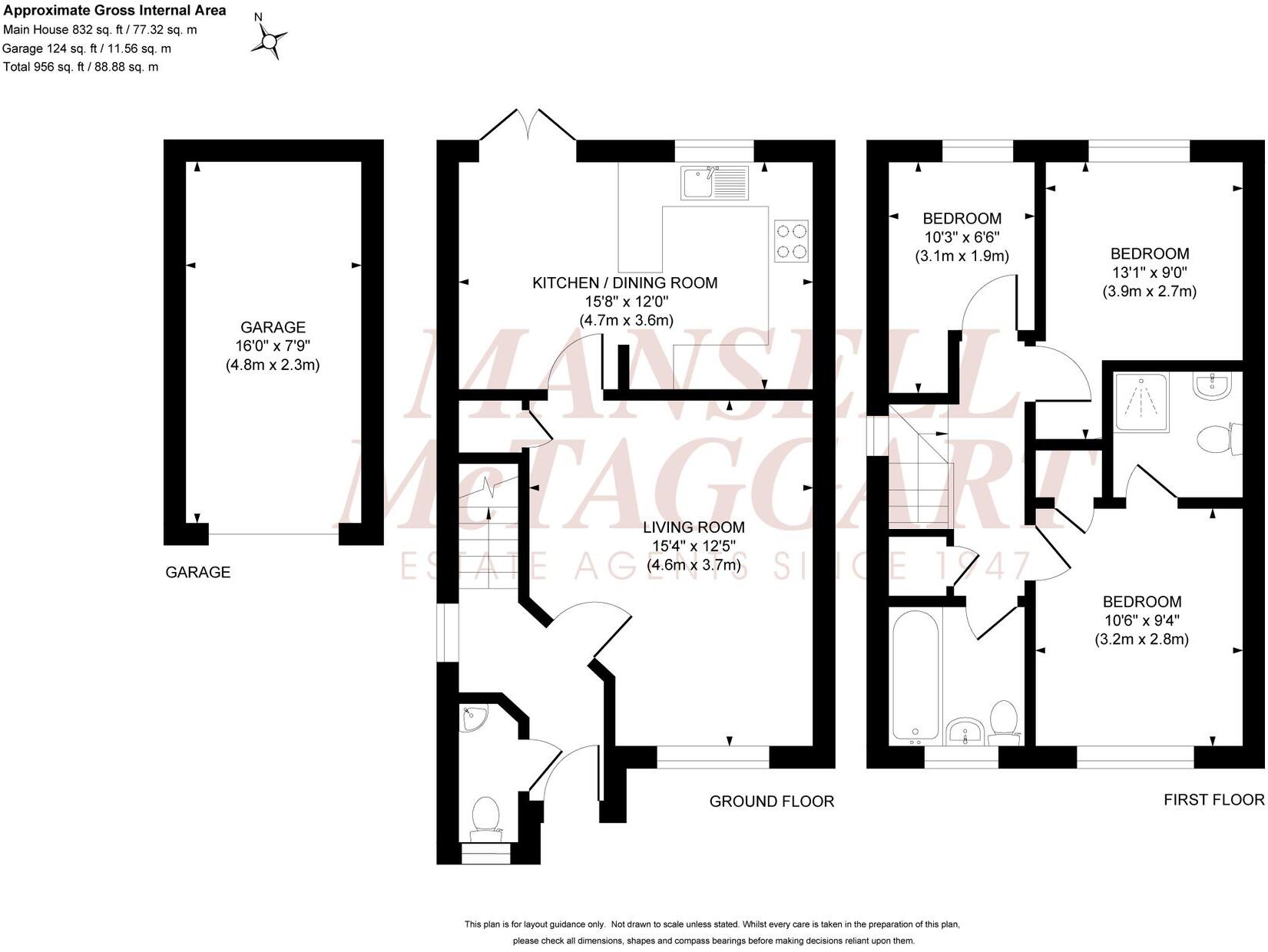Summary - 62 COULSTOCK ROAD BURGESS HILL RH15 9XZ
3 bed 2 bath Semi-Detached
Ready-to-move three-bedroom home near top schools and leisure amenities.
Entrance hall with cloakroom and under-stairs storage
Lounge with deep built-in storage cupboard
Kitchen/dining room with built-in oven, hob and appliance space
Master bedroom with built-in wardrobe and ensuite shower room
Single garage with power and light; driveway parking for two cars
North-facing rear garden; patios and lawn, modest plot size
Double glazing, soffits and guttering replaced in 2017
EPC D; boiler located in the kitchen, limited immediate extension potential
This three-bedroom semi-detached house, built in 1997 by Beazer Homes, offers a practical layout for families seeking nearby schools and leisure facilities. The ground floor includes an entrance hall, cloakroom, lounge with deep storage, and a kitchen/dining room with built-in oven and hob and double doors to the garden. Upstairs, the master bedroom benefits from an ensuite and built-in wardrobe, accompanied by a second double, a single bedroom currently used as an office, and a family bathroom.
Outside there is a single garage with power and light, parking for two cars on the driveway, and a 36' x 17' (widening to 25') north-facing rear garden with two patio areas and a lawn—useful for children and entertaining though sunnier gardens face south. Practical updates include new double glazing, doors, soffits and guttering fitted in 2017; heating is mains gas via a boiler located in the kitchen. The EPC is D.
The house sits in a comfortable suburban area close to well-rated local schools (including an outstanding secondary and top independent option) and The Triangle Leisure Centre. The plot is modest in size and the overall footprint is average, making the home easier to maintain but limiting extension potential without planning. This property will suit families or buyers seeking a move-in-ready home with scope to personalise and improve energy performance.
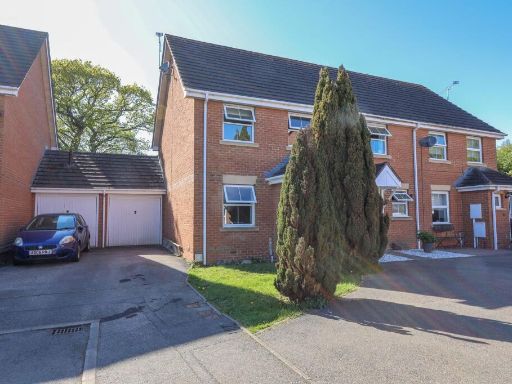 3 bedroom end of terrace house for sale in The Hornbeams, Burgess Hill, RH15 — £410,000 • 3 bed • 2 bath • 893 ft²
3 bedroom end of terrace house for sale in The Hornbeams, Burgess Hill, RH15 — £410,000 • 3 bed • 2 bath • 893 ft²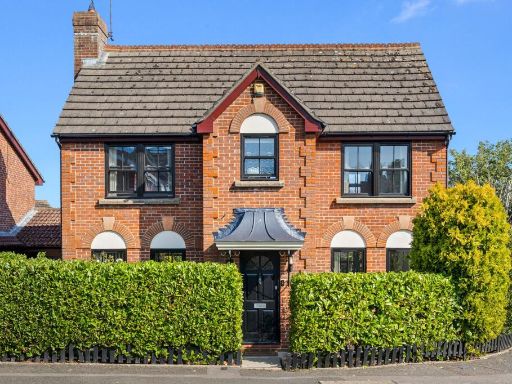 3 bedroom detached house for sale in Perryfields, Burgess Hill, RH15 — £500,000 • 3 bed • 2 bath • 1093 ft²
3 bedroom detached house for sale in Perryfields, Burgess Hill, RH15 — £500,000 • 3 bed • 2 bath • 1093 ft²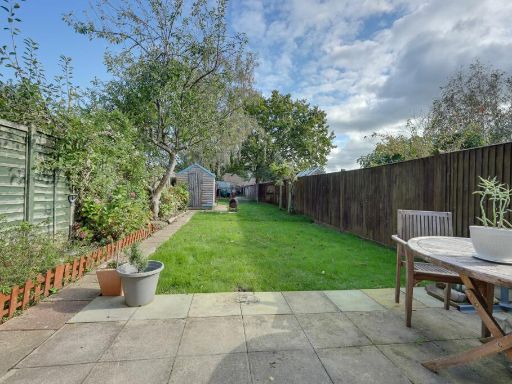 3 bedroom detached house for sale in Valebridge Road, Burgess Hill, RH15 — £410,000 • 3 bed • 1 bath • 1227 ft²
3 bedroom detached house for sale in Valebridge Road, Burgess Hill, RH15 — £410,000 • 3 bed • 1 bath • 1227 ft²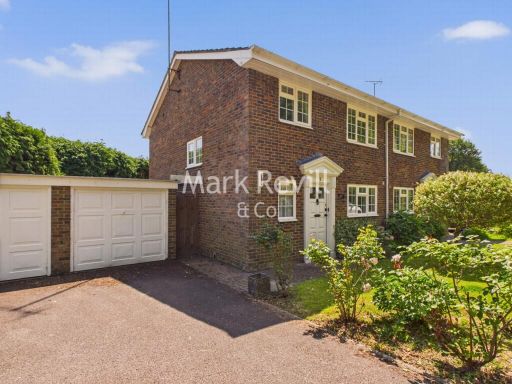 3 bedroom house for sale in French Gardens, Lindfield, RH16 — £470,000 • 3 bed • 2 bath • 910 ft²
3 bedroom house for sale in French Gardens, Lindfield, RH16 — £470,000 • 3 bed • 2 bath • 910 ft²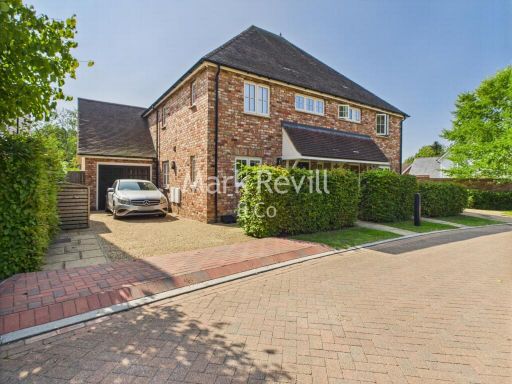 3 bedroom house for sale in Plover Place, Ardingly, RH17 — £575,000 • 3 bed • 2 bath • 1247 ft²
3 bedroom house for sale in Plover Place, Ardingly, RH17 — £575,000 • 3 bed • 2 bath • 1247 ft²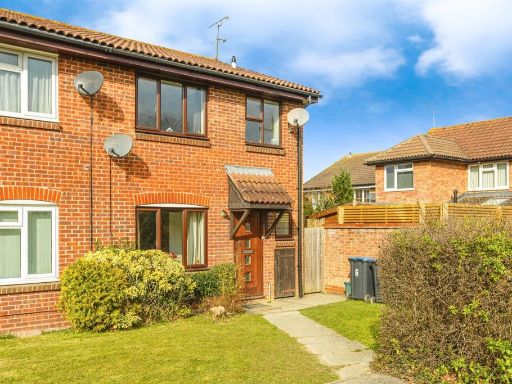 3 bedroom semi-detached house for sale in The Wickets, BURGESS HILL, RH15 — £350,000 • 3 bed • 1 bath • 989 ft²
3 bedroom semi-detached house for sale in The Wickets, BURGESS HILL, RH15 — £350,000 • 3 bed • 1 bath • 989 ft²