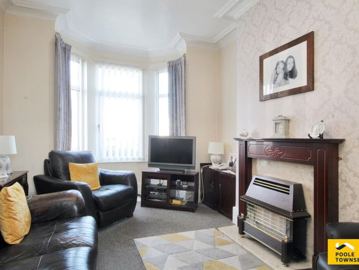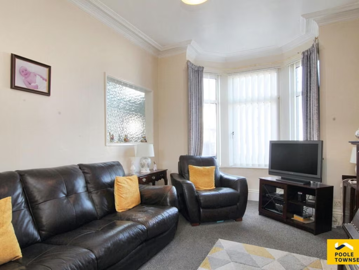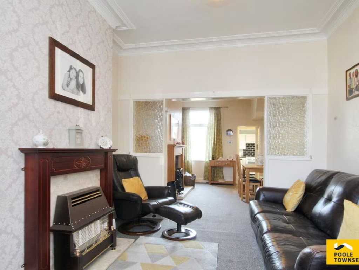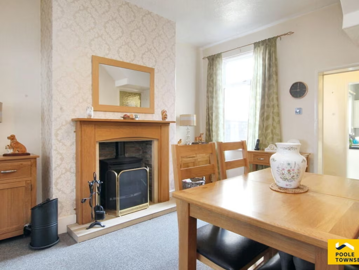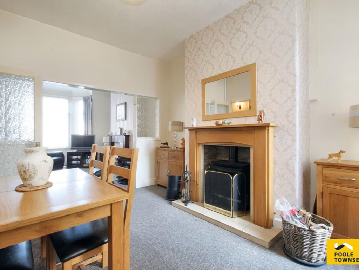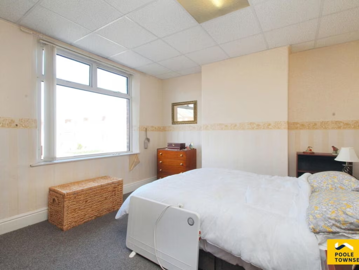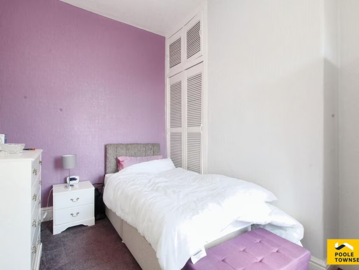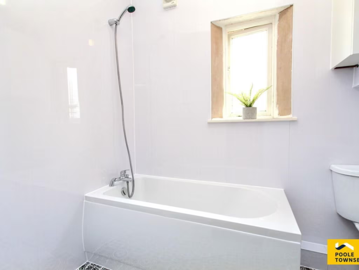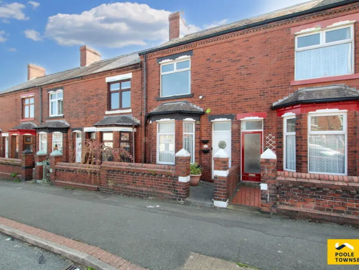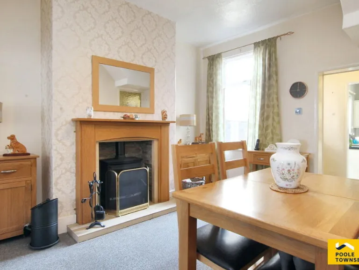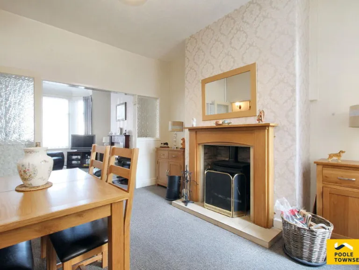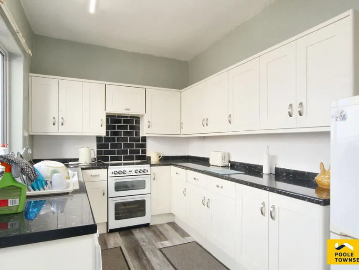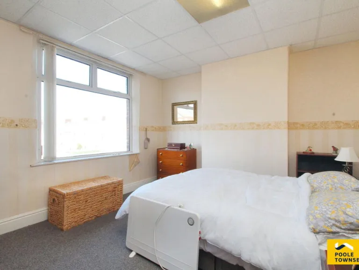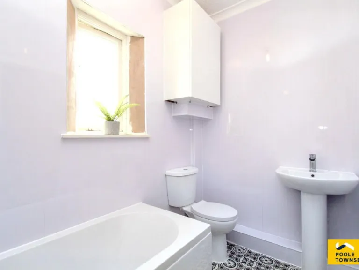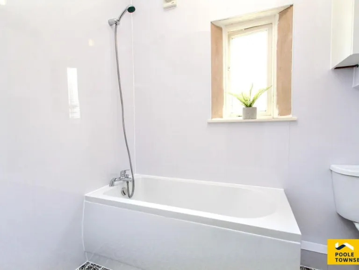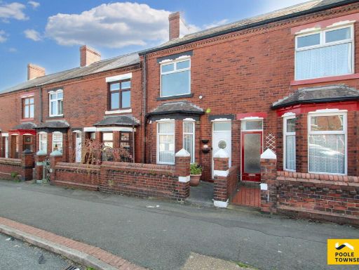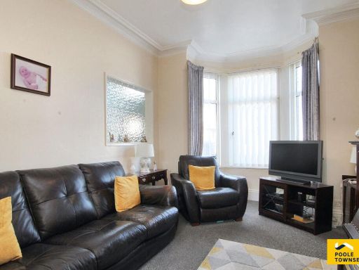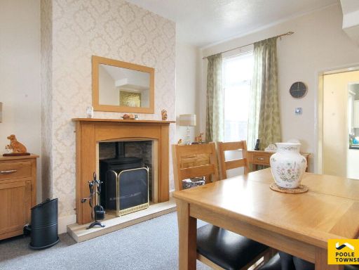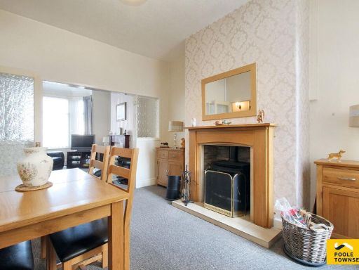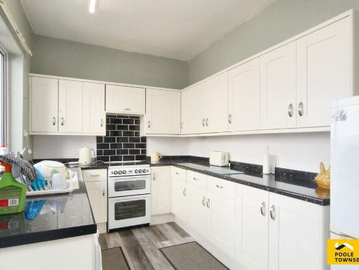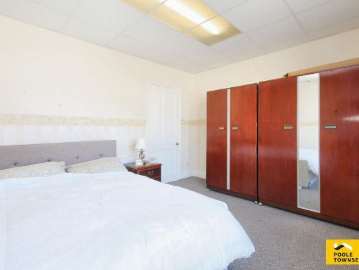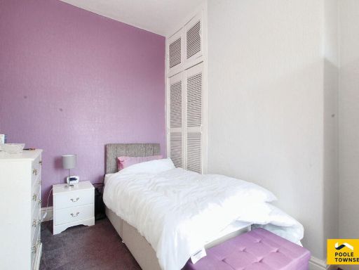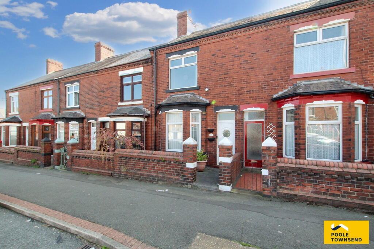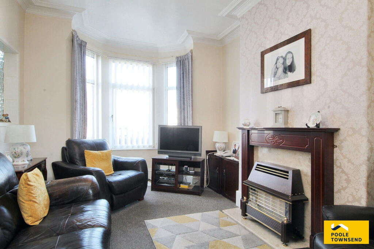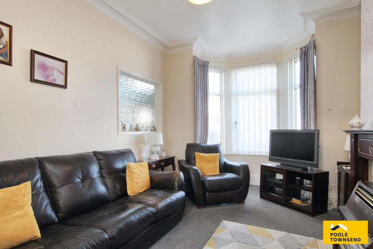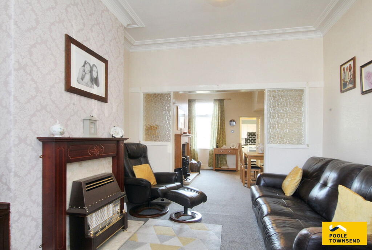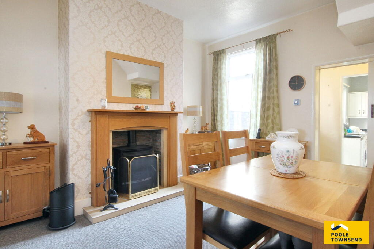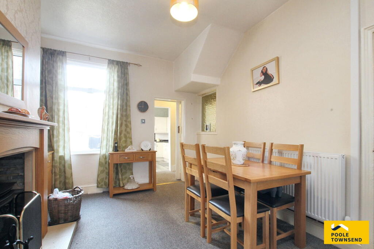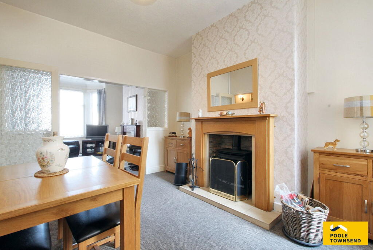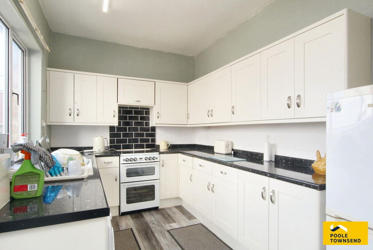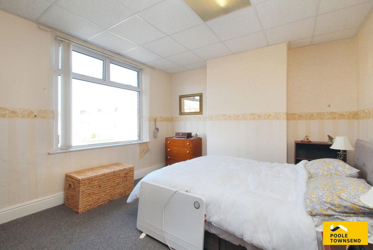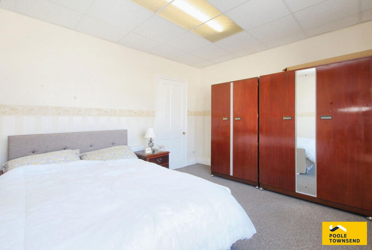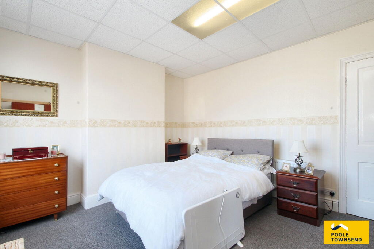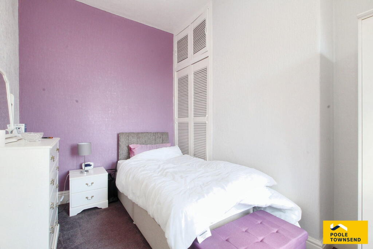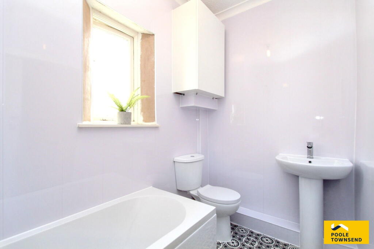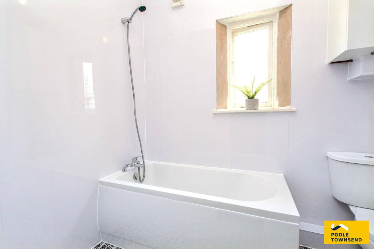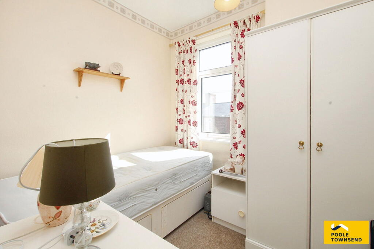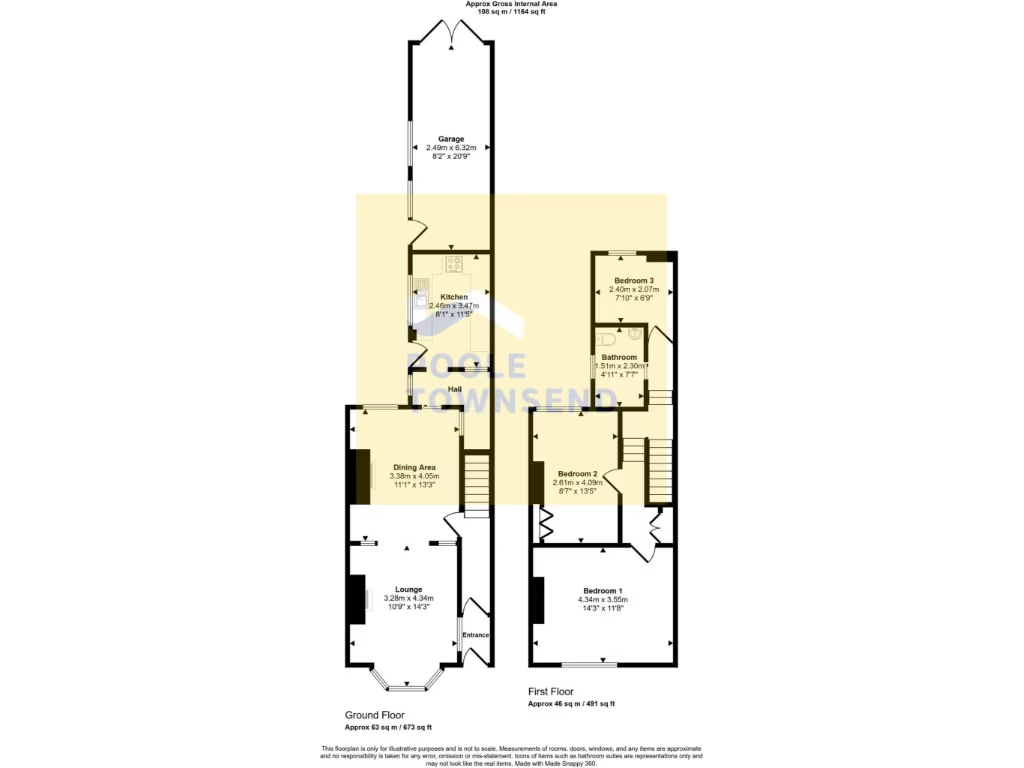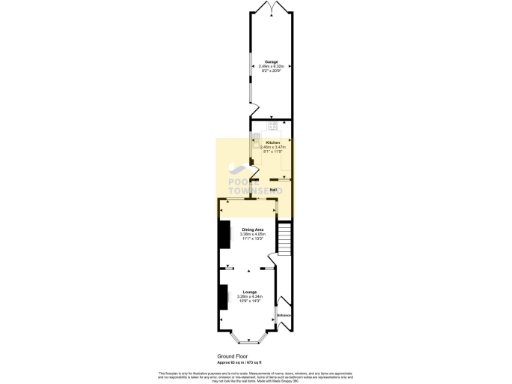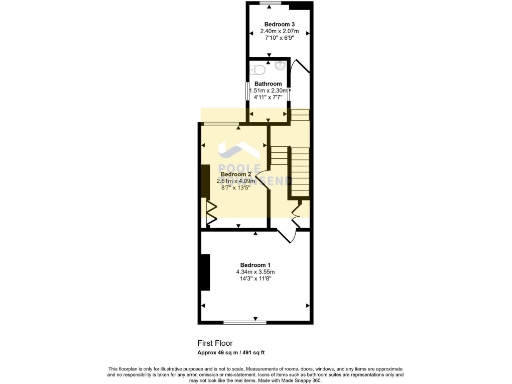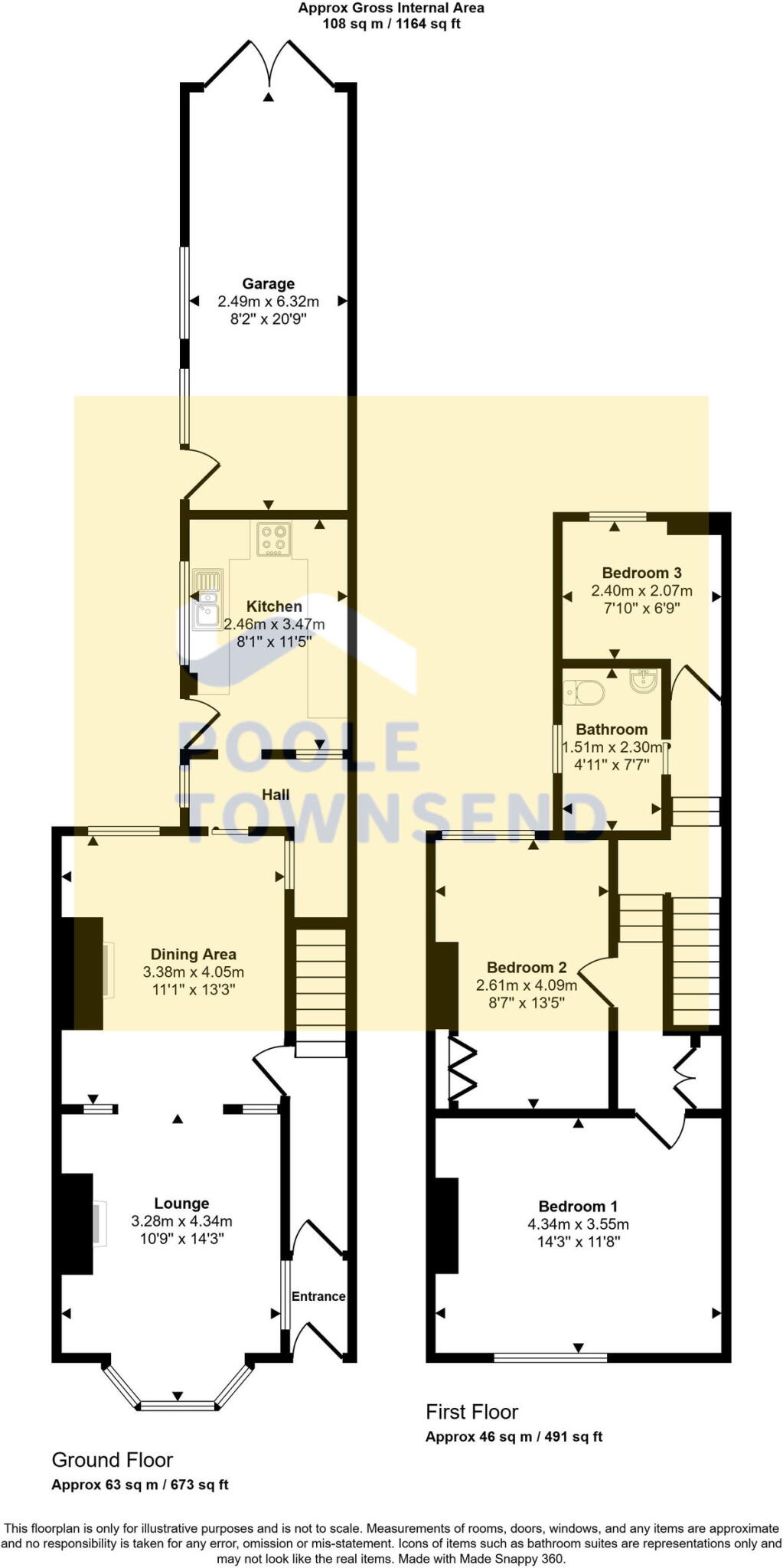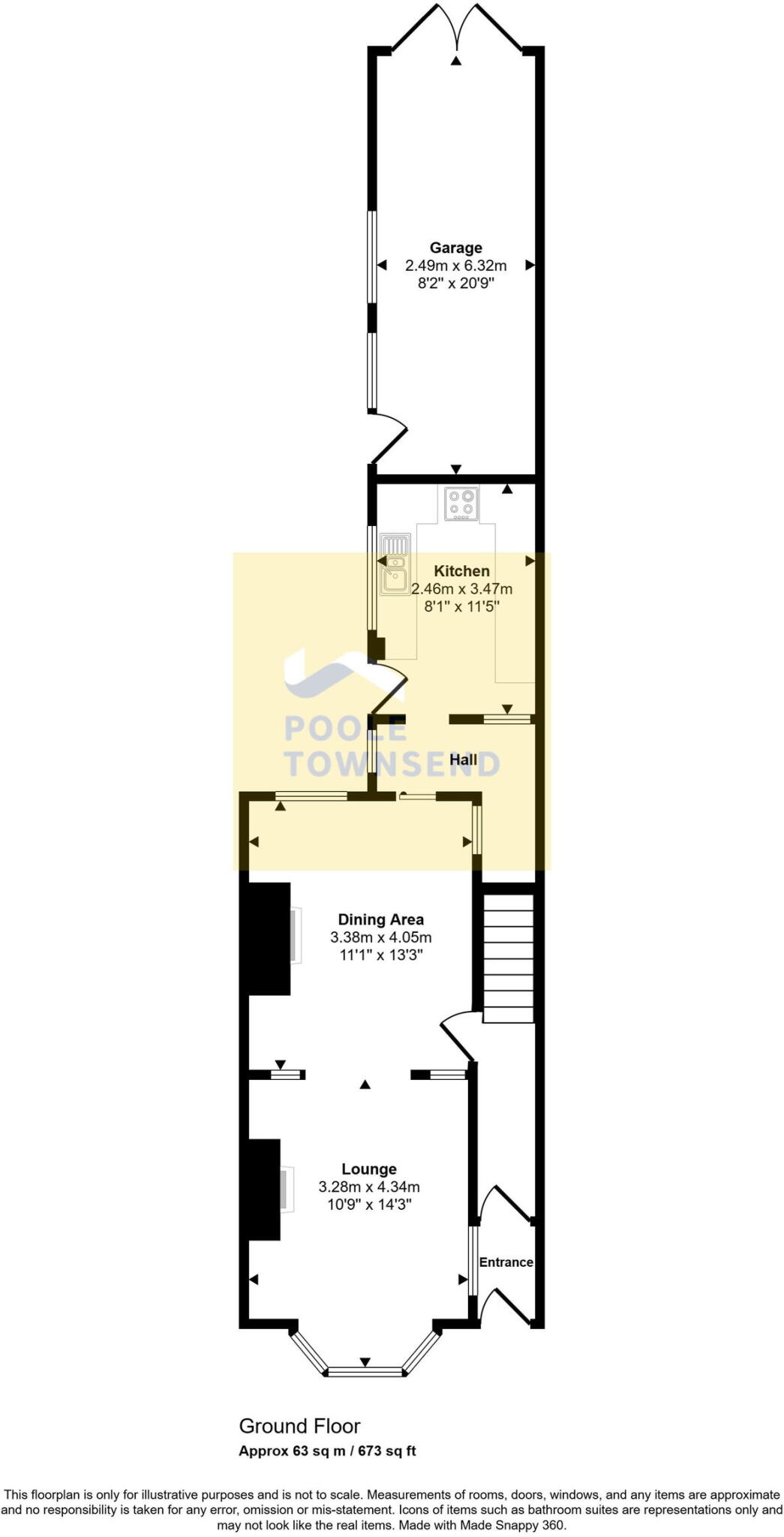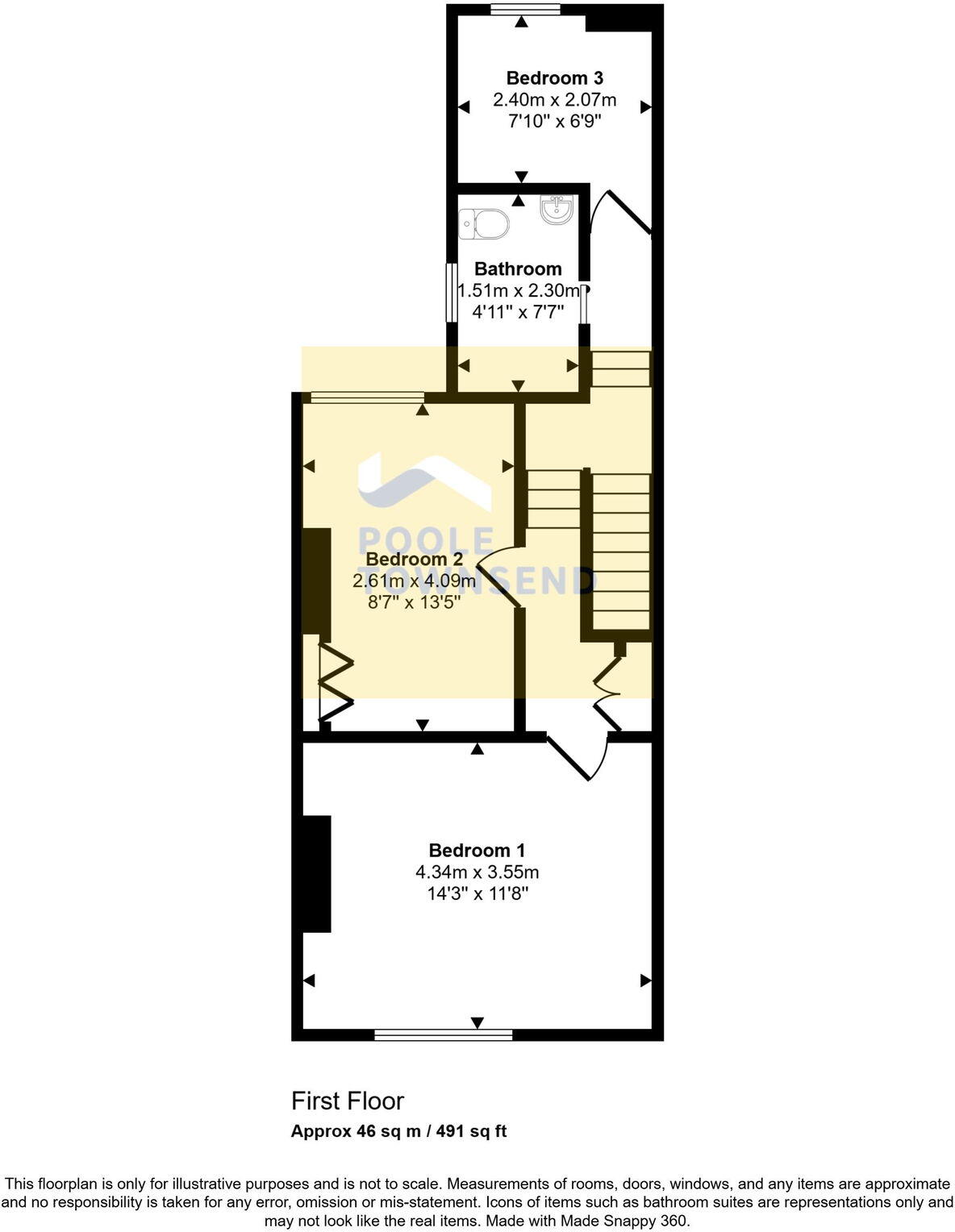Victorian mid-terrace with bay-fronted lounge and dining area
Three bedrooms; compact overall size (~766 sq ft)
New bathroom suite installed; modern fitted kitchen present
Gas central heating; mostly double glazed (one single-glazed window)
Attached garage and small rear yard with rear lane access
Requires general updating and cosmetic renovation throughout
Freehold and chain free — straightforward purchase process
Located near station, schools and bus routes; area is high deprivation
A forecourt-fronted Victorian mid-terrace offering three bedrooms and a practical layout suited to young families or first-time buyers. The bay-fronted lounge and adjoining dining area provide flexible living space; a modern fitted kitchen and newly installed bathroom add genuine move-in elements. The property benefits from gas central heating, mostly double glazing and an attached garage accessed from the rear service lane.
The house requires general updating and some renovation to reach modern standards — decorative and finishing works are needed throughout. One window remains single glazed and the accommodation is modest in overall size (approximately 766 sq ft), so buyers should expect compact bedrooms and living areas compared with larger suburban homes.
Located conveniently for local buses, the railway station, primary schools and shops, the home is chain free and freehold, which simplifies the purchase. The area is a traditionally working‑class terrace neighbourhood with higher deprivation indicators; this affects local amenity levels but keeps purchase prices and council tax low.
This property is best for buyers prioritising location and value who are prepared to invest time or money updating a period terrace. The attached garage, garden and straightforward layout offer clear potential to improve comfort and resale value once modernisation works are completed.

