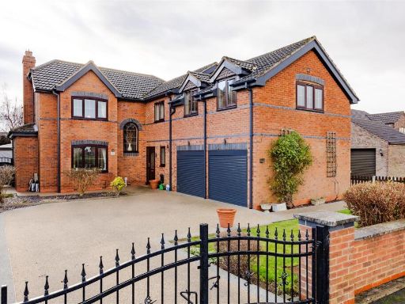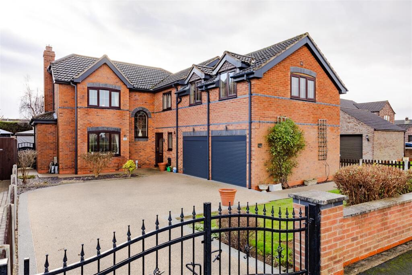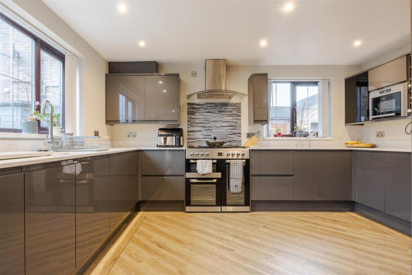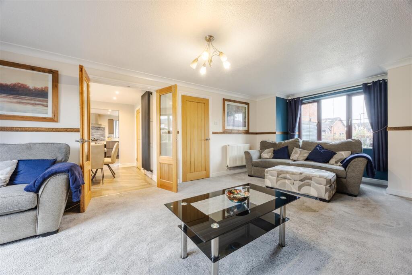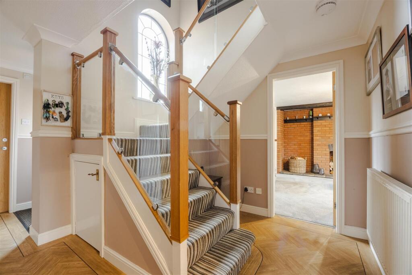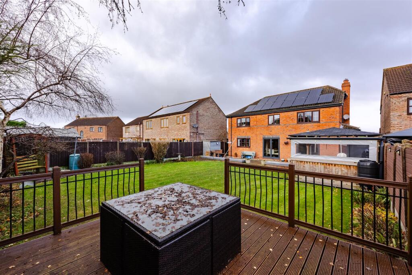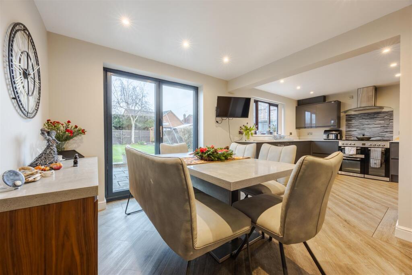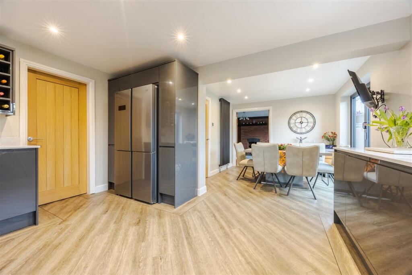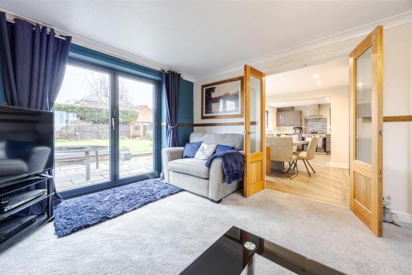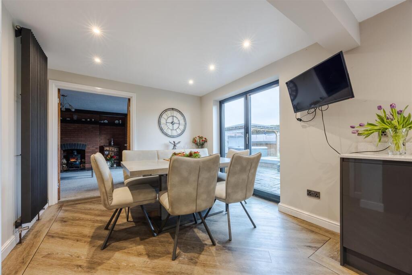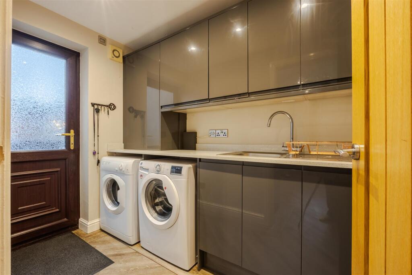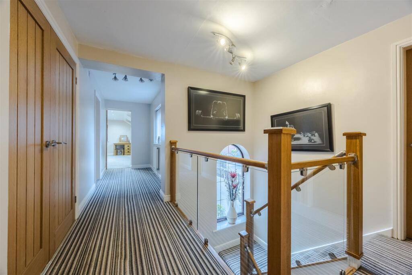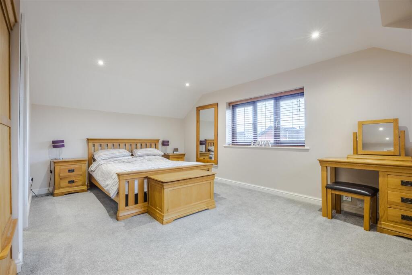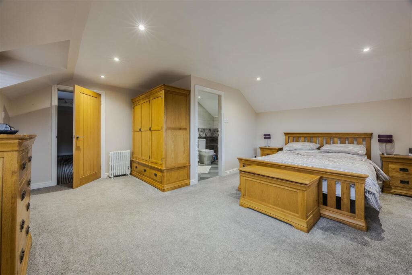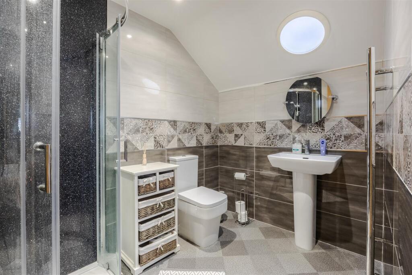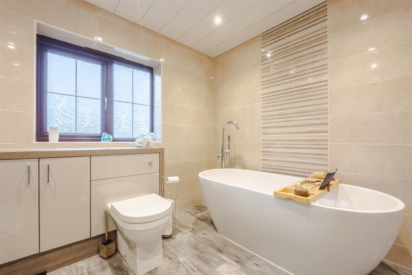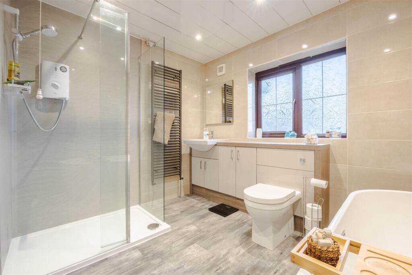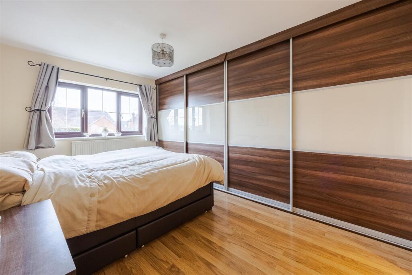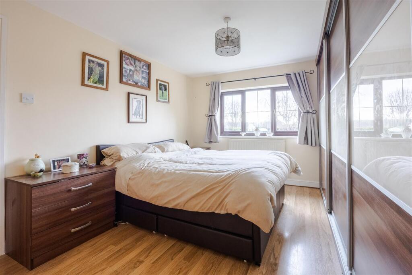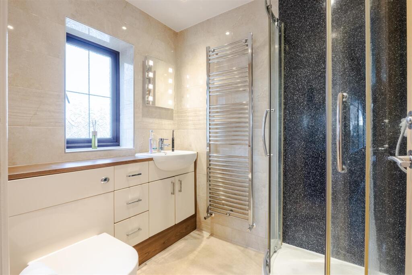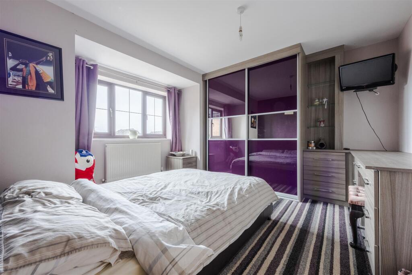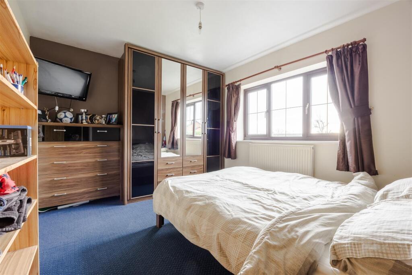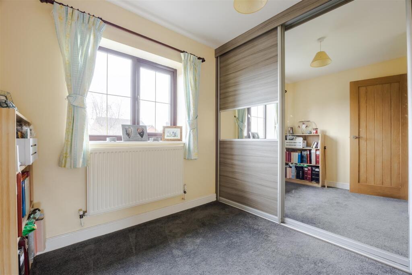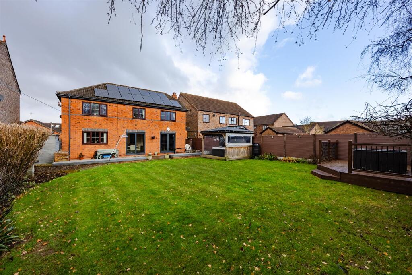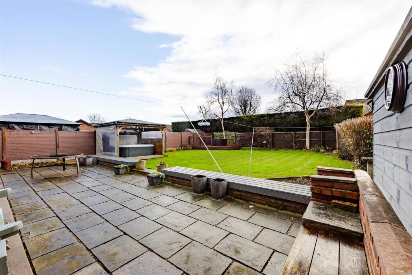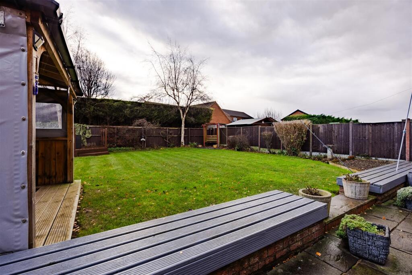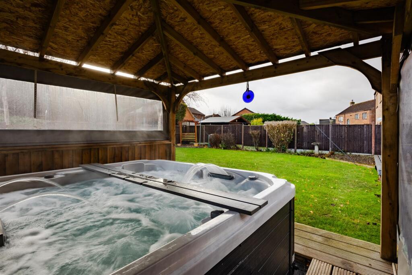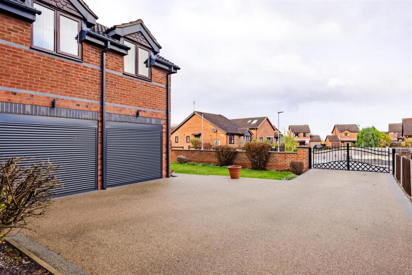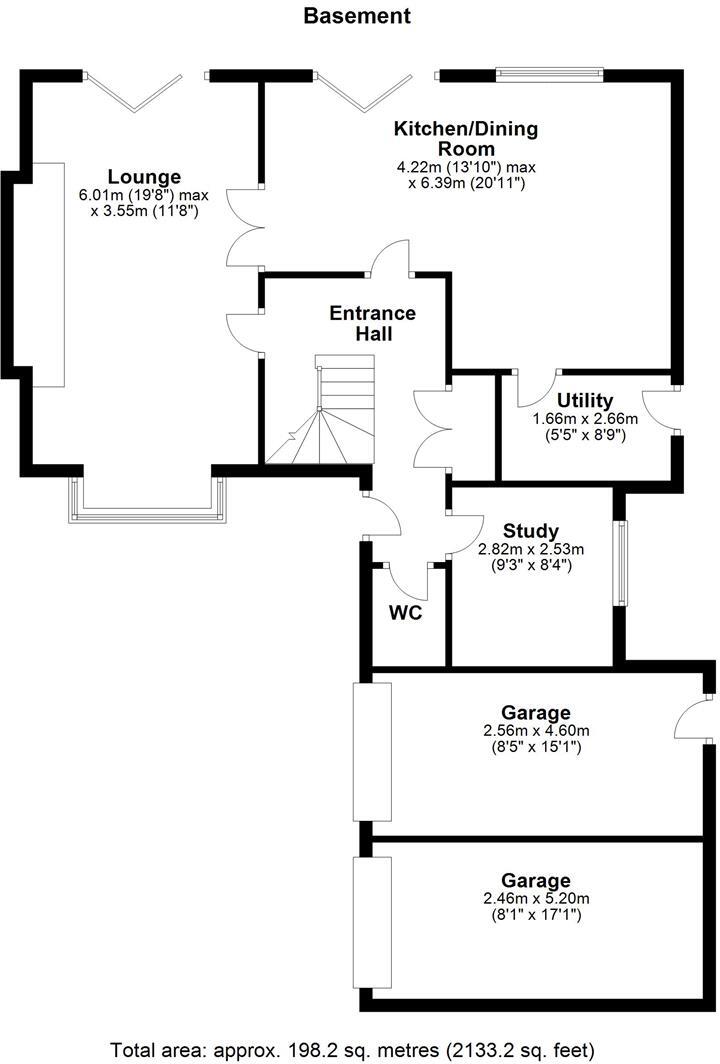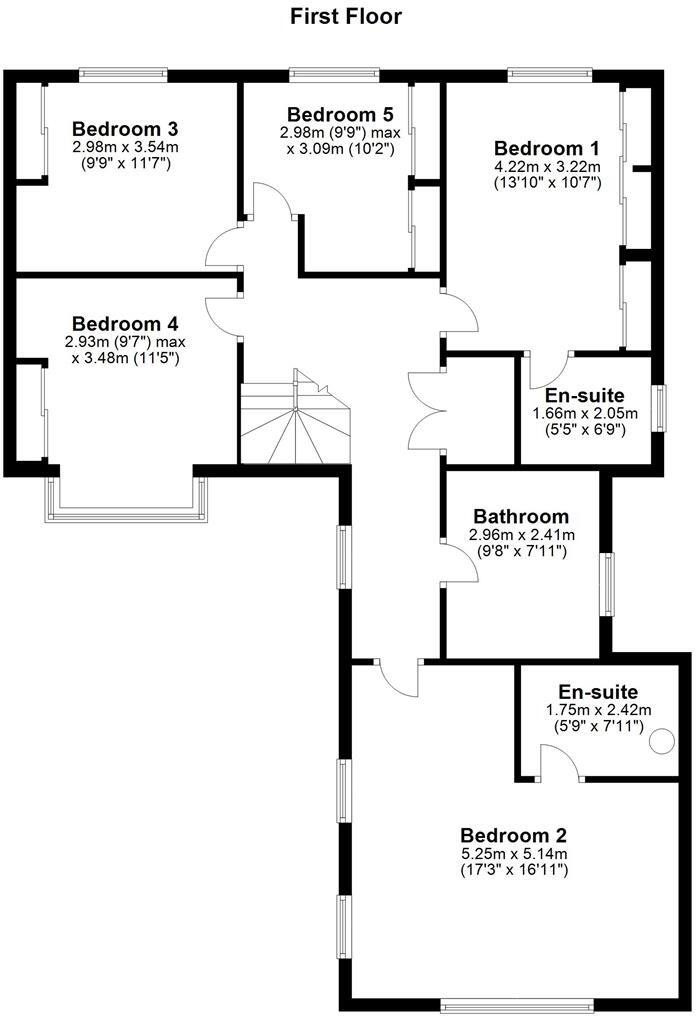Summary - 3 RYEDALE AVENUE WINTERTON SCUNTHORPE DN15 9BJ
5 bed 3 bath Detached
Spacious family living with garages, garden entertainment and owned solar panels..
- Five double bedrooms, two with en suites
- Contemporary kitchen-diner with bifold doors to garden
- Large rear lawn, raised decking and hot tub hut
- Two integral garages plus gated driveway for multiple cars
- Solar panels owned and included, EPC rating C
- Council tax Band E — above-average running cost
- Compact total internal area for five-bedroom homes — view to assess
- No flood risk; low crime, fast broadband and excellent mobile signal
Set in a quiet cul-de-sac on the edge of Winterton, this five-bedroom detached home is arranged for family life and flexible living. The ground floor offers a generous lounge with an Inglenook fireplace and a contemporary kitchen-diner with bifold doors that open onto a lawned garden, raised decking and a paved entertaining area with a purpose-built hot tub hut. Two bedrooms have en suites and a modern family bathroom serves the remainder. Solar panels are owned and included, helping running costs and energy efficiency (EPC C).
Practical daily life is well considered: a utility/boot room, study and guest WC accompany the main living spaces, while two integral garages and a wide gated driveway provide plentiful parking. The plot is sizeable and private for the area, with room for children's play and outdoor entertaining. Constructed around the late 1990s/early 2000s and fitted with double glazing, the house feels modern in style and finish.
Notable costs to factor in are the above-average council tax (Band E) and the compact overall internal floor area relative to five-bedroom expectations — prospective buyers should view to confirm room proportions. There is no reported flood risk and the area is low crime with fast broadband and excellent mobile signal, making the home suitable for a family seeking space, off-street parking and good connectivity in a semi-rural community.
This property will suit a large or growing household who value outdoor space, garaging and flexible reception rooms. It is offered freehold and available now; a viewing will best show the flow and scope this house provides.
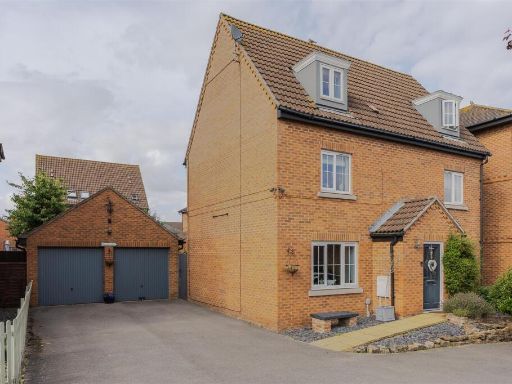 5 bedroom detached house for sale in Saffre Close, Winterton, DN15 — £325,000 • 5 bed • 4 bath • 1738 ft²
5 bedroom detached house for sale in Saffre Close, Winterton, DN15 — £325,000 • 5 bed • 4 bath • 1738 ft²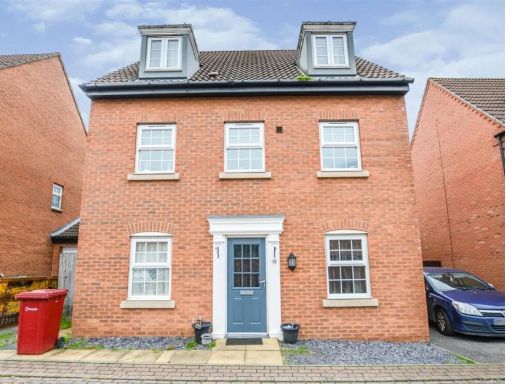 5 bedroom detached house for sale in Saffre Close, Winterton, Scunthorpe, DN15 — £225,000 • 5 bed • 4 bath • 1637 ft²
5 bedroom detached house for sale in Saffre Close, Winterton, Scunthorpe, DN15 — £225,000 • 5 bed • 4 bath • 1637 ft²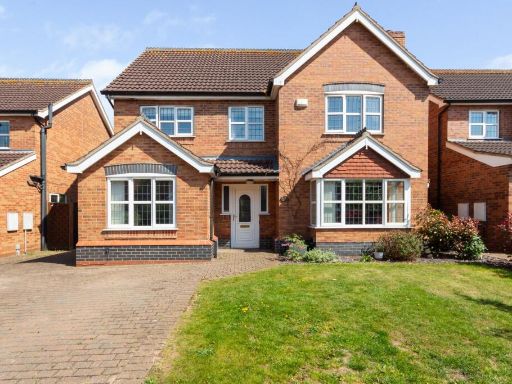 6 bedroom detached house for sale in Burgon Crescent, Winterton, North Lincolnshire, DN15 — £370,000 • 6 bed • 3 bath • 2274 ft²
6 bedroom detached house for sale in Burgon Crescent, Winterton, North Lincolnshire, DN15 — £370,000 • 6 bed • 3 bath • 2274 ft²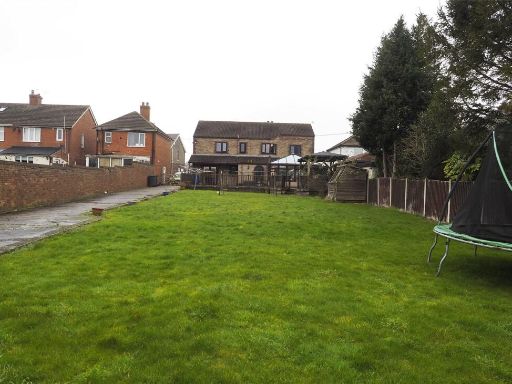 4 bedroom detached house for sale in Northlands Road, Winterton, Scunthorpe, Lincolnshire, DN15 — £305,000 • 4 bed • 2 bath • 1829 ft²
4 bedroom detached house for sale in Northlands Road, Winterton, Scunthorpe, Lincolnshire, DN15 — £305,000 • 4 bed • 2 bath • 1829 ft²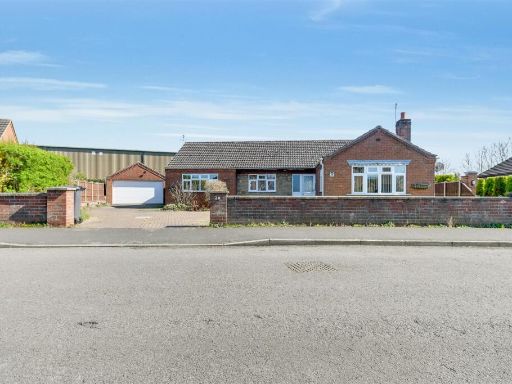 4 bedroom bungalow for sale in Dale Park Avenue, Winterton, Scunthorpe, DN15 — £285,000 • 4 bed • 1 bath • 1561 ft²
4 bedroom bungalow for sale in Dale Park Avenue, Winterton, Scunthorpe, DN15 — £285,000 • 4 bed • 1 bath • 1561 ft²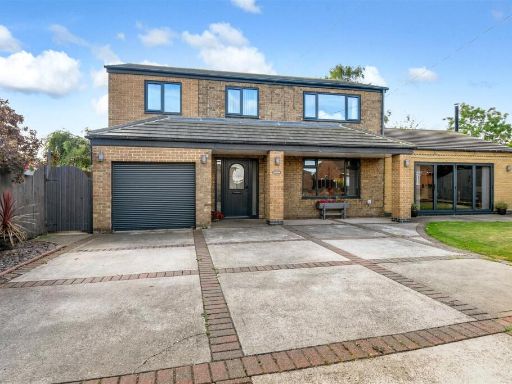 4 bedroom detached house for sale in Newport Drive, Winterton, Scunthorpe, DN15 — £350,000 • 4 bed • 2 bath • 1658 ft²
4 bedroom detached house for sale in Newport Drive, Winterton, Scunthorpe, DN15 — £350,000 • 4 bed • 2 bath • 1658 ft²























































