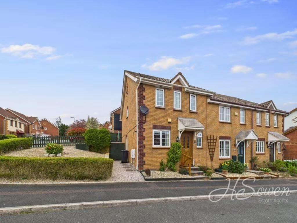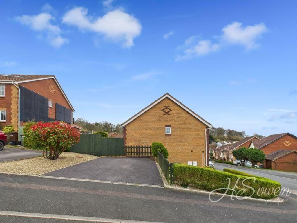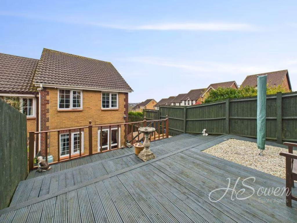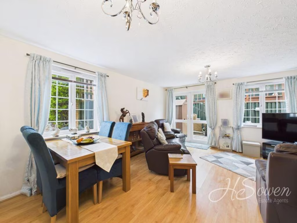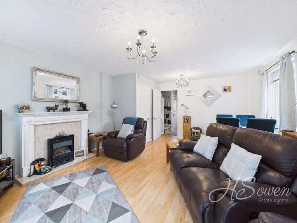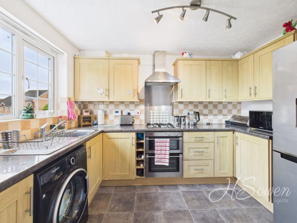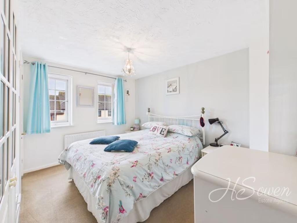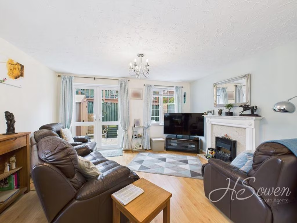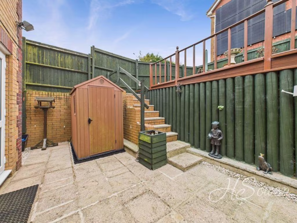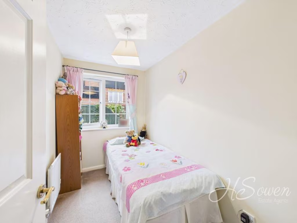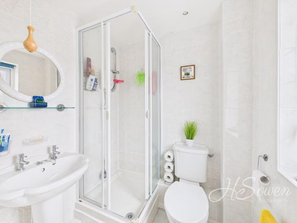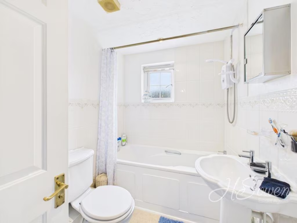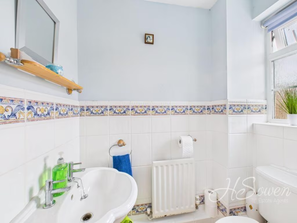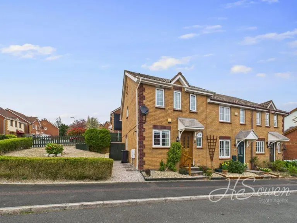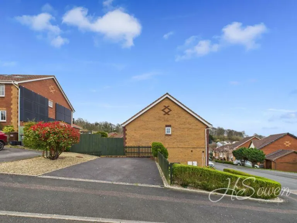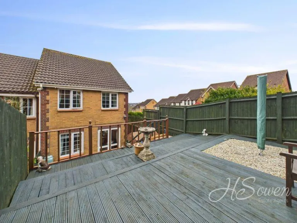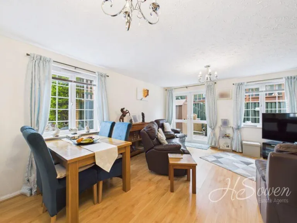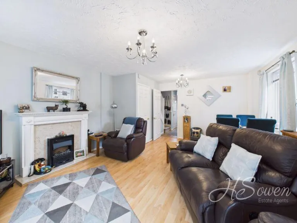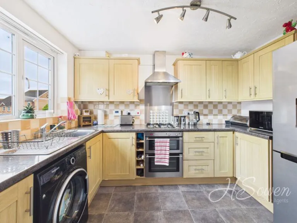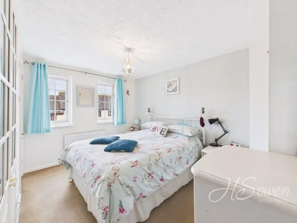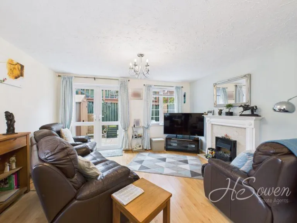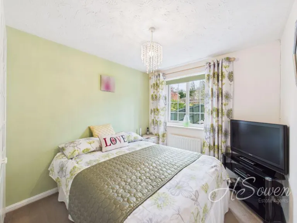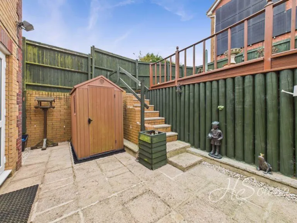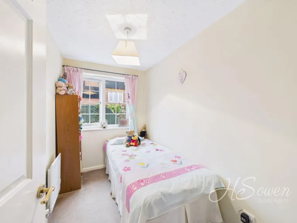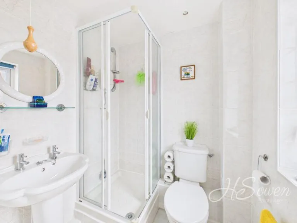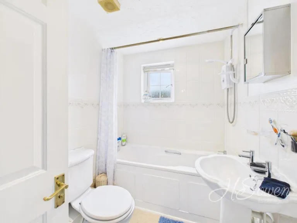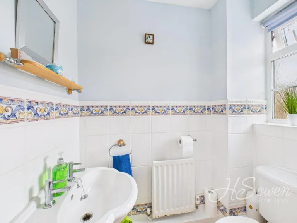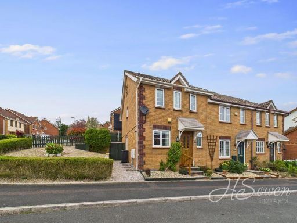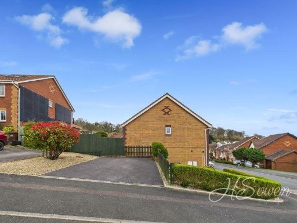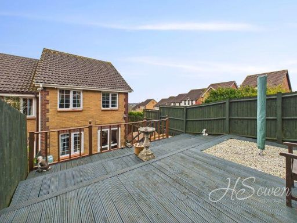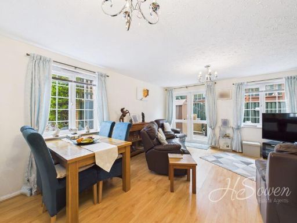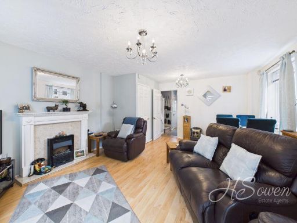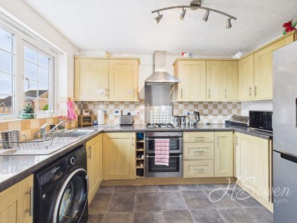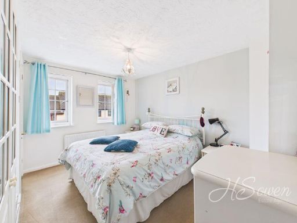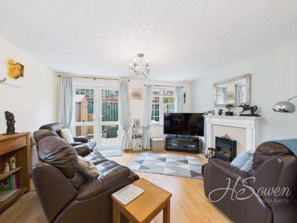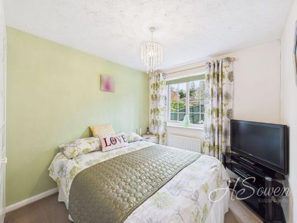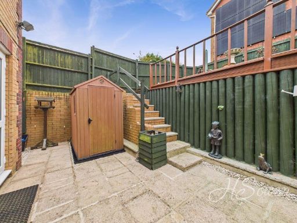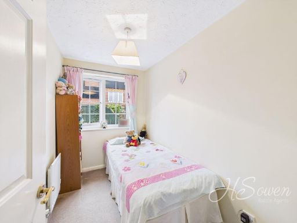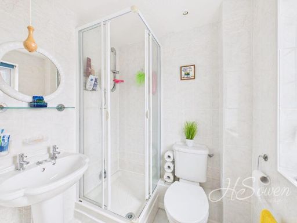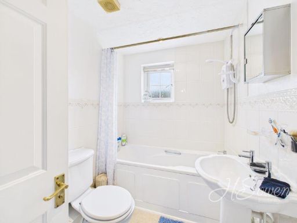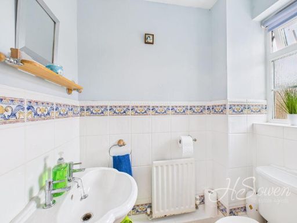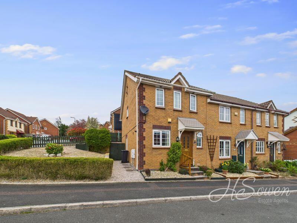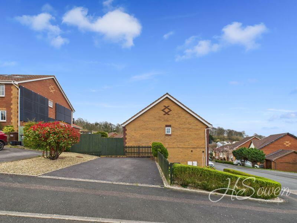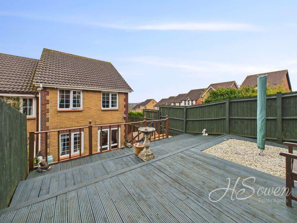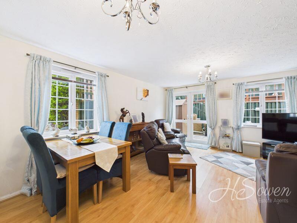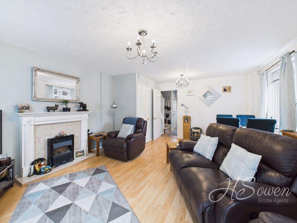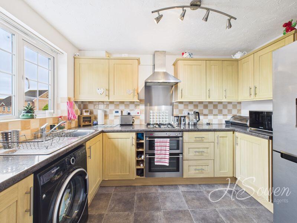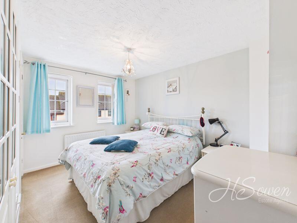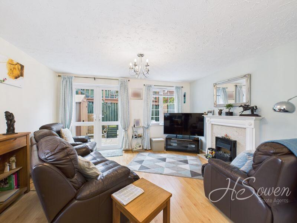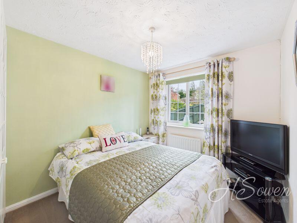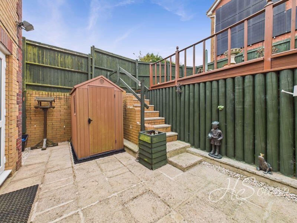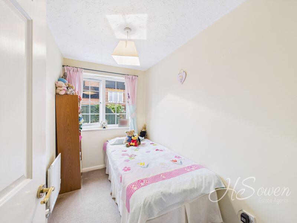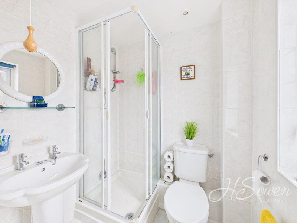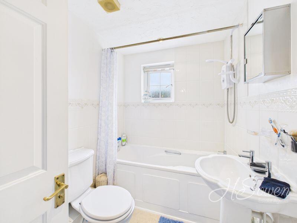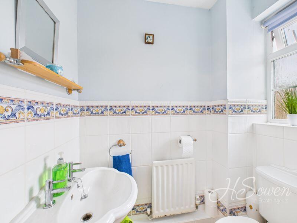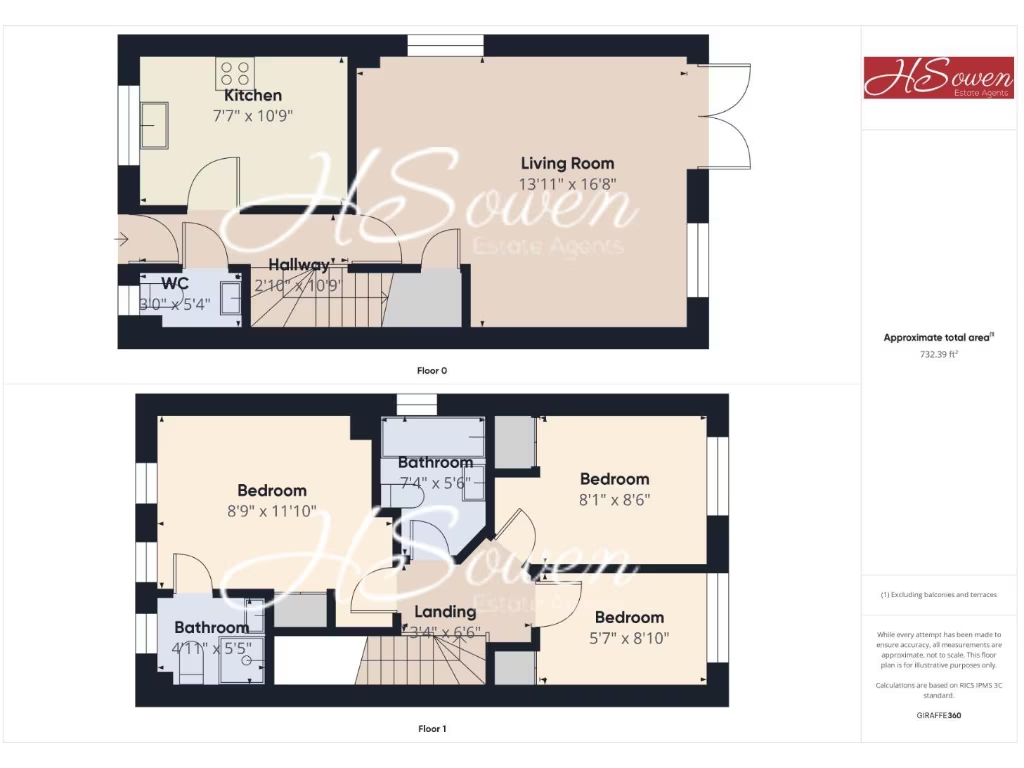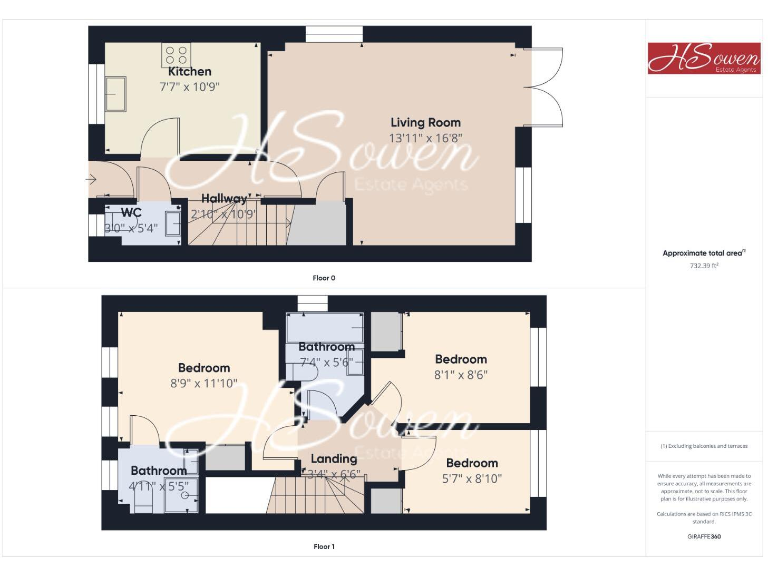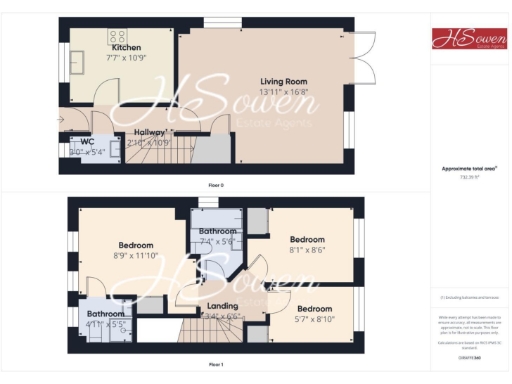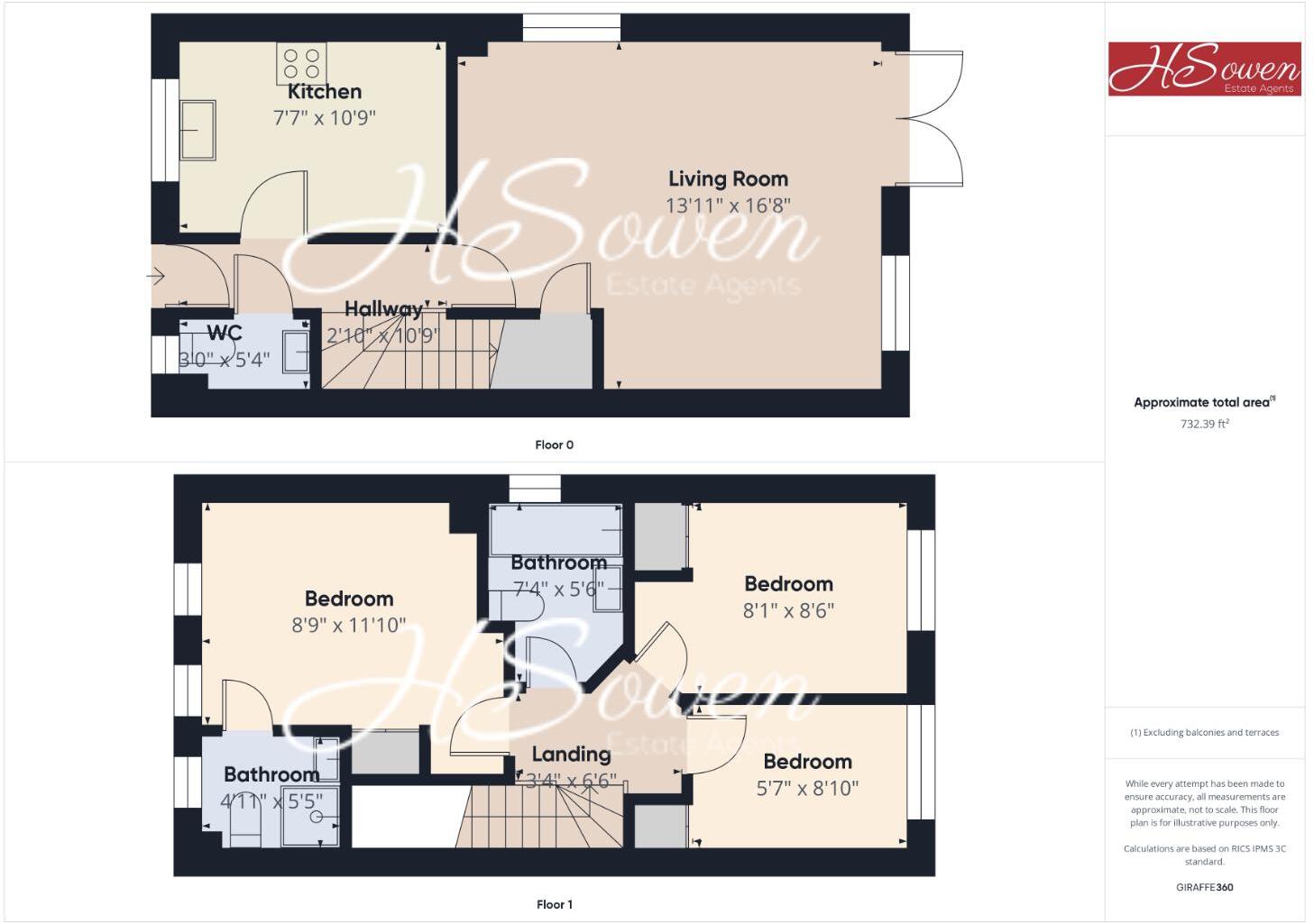Summary - 42 SHEARWATER DRIVE TORQUAY TQ2 7TP
3 bed 2 bath Terraced
Private cul-de-sac location with parking and nearby shops.
- Three bedrooms, master with en-suite
- Separate downstairs cloakroom
- Corner plot with side and rear gardens
- Double driveway, off-street parking for two
- Located in quiet cul-de-sac backing onto woods
- Compact overall size ~732 sq ft, limited living space
- Above-average local crime; investigate before offer
- Built c.1996–2002, double-glazed, gas central heating
This three-bedroom terraced home on a corner plot in a quiet cul-de-sac suits growing families seeking practical space and convenient parking. The layout includes an entrance hall, downstairs cloakroom, generous living room, fitted kitchen, master bedroom with en-suite, and a family bathroom. Double glazing and gas central heating provide straightforward, low-effort comfort.
Externally the property benefits from a side garden, private rear garden and a double driveway with off-street parking for two vehicles — a real convenience for families with two cars or regular visitors. The plot is small but well positioned, backing onto a wooded area that gives added privacy and pleasant nearby walks and play parks for children.
Location is a strong selling point: short walk to Wren Retail Park for everyday shopping, good bus links and several primary and secondary schools nearby, including two grammar schools rated highly. Broadband speeds are fast and mobile signal excellent, supporting home working or streaming needs.
Practical points to note: the house is modest in size at about 732 sq ft, so living space and storage are correspondingly limited. The neighbourhood records above-average crime, which prospective buyers should investigate further. Constructed around 1996–2002, the home is modern in style but may offer limited scope for major extension on a small plot.
Overall this property will appeal to families wanting a low-maintenance, well-located home with secure parking and outside space, provided the compact internal footprint and local crime statistics align with their needs.
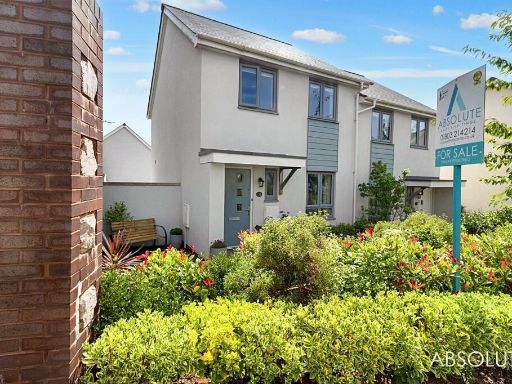 3 bedroom semi-detached house for sale in Plantation Way, Torquay, TQ2 — £274,000 • 3 bed • 1 bath • 919 ft²
3 bedroom semi-detached house for sale in Plantation Way, Torquay, TQ2 — £274,000 • 3 bed • 1 bath • 919 ft²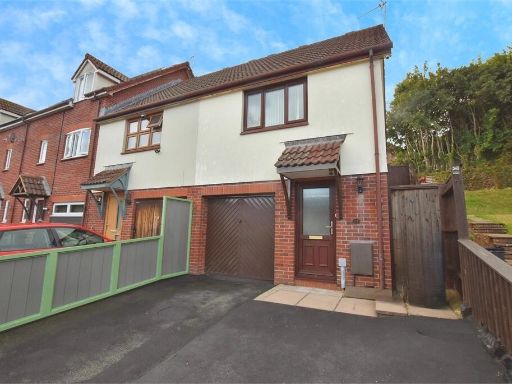 1 bedroom town house for sale in Heron Way, The Willows, TORQUAY, Devon. , TQ2 — £210,000 • 1 bed • 1 bath • 1350 ft²
1 bedroom town house for sale in Heron Way, The Willows, TORQUAY, Devon. , TQ2 — £210,000 • 1 bed • 1 bath • 1350 ft²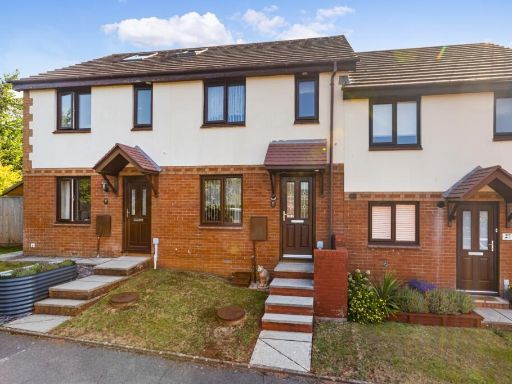 2 bedroom terraced house for sale in Merlin Way, Torquay, TQ2 — £230,000 • 2 bed • 2 bath • 649 ft²
2 bedroom terraced house for sale in Merlin Way, Torquay, TQ2 — £230,000 • 2 bed • 2 bath • 649 ft²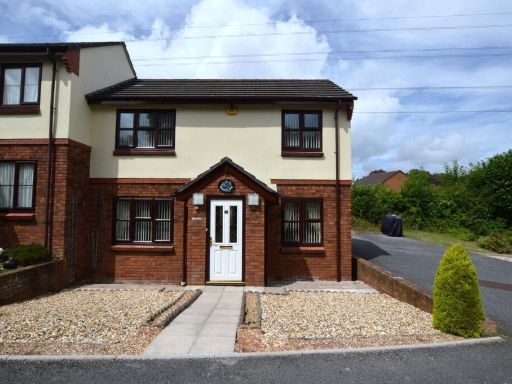 2 bedroom semi-detached house for sale in Nightingale Close, Woodland Park, Scots Meadow, Torquay, Devon, TQ2 — £240,000 • 2 bed • 1 bath • 608 ft²
2 bedroom semi-detached house for sale in Nightingale Close, Woodland Park, Scots Meadow, Torquay, Devon, TQ2 — £240,000 • 2 bed • 1 bath • 608 ft²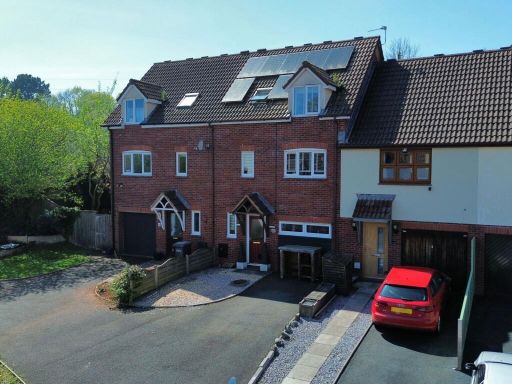 4 bedroom town house for sale in Heron Way, The Willows, Torquay, TQ2 — £299,950 • 4 bed • 2 bath • 1163 ft²
4 bedroom town house for sale in Heron Way, The Willows, Torquay, TQ2 — £299,950 • 4 bed • 2 bath • 1163 ft²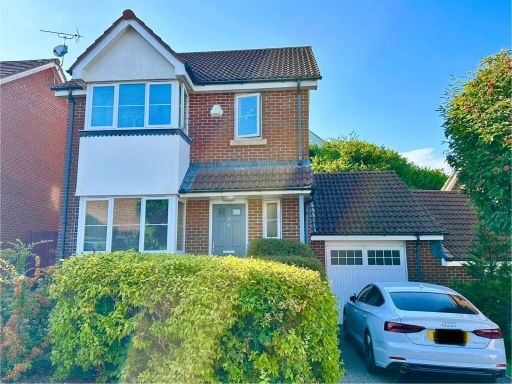 3 bedroom detached house for sale in Isaac Grove, Torquay, TQ2 7GS, TQ2 — £370,000 • 3 bed • 2 bath • 1116 ft²
3 bedroom detached house for sale in Isaac Grove, Torquay, TQ2 7GS, TQ2 — £370,000 • 3 bed • 2 bath • 1116 ft²