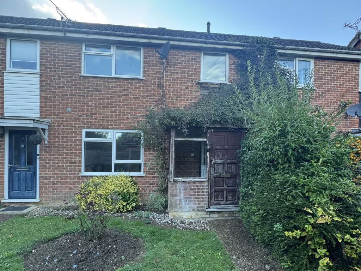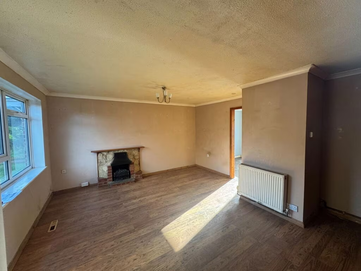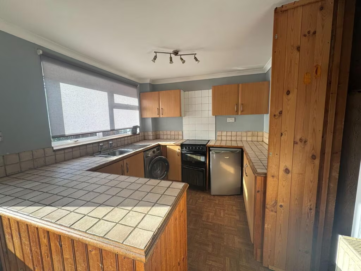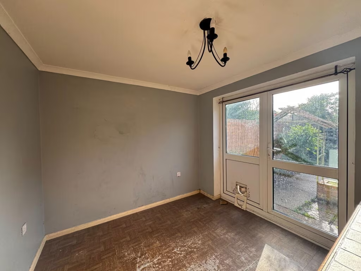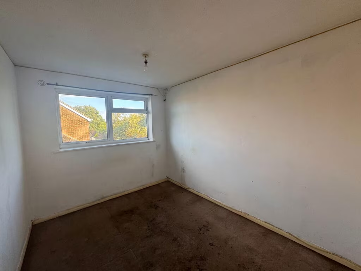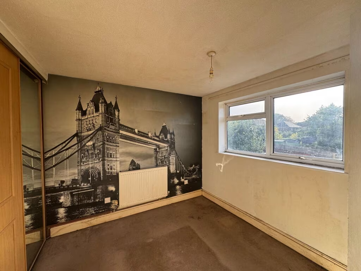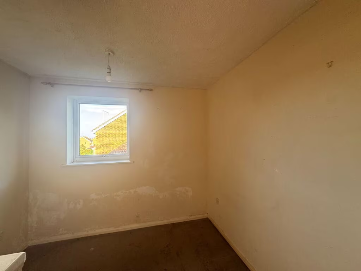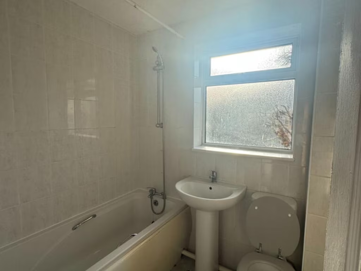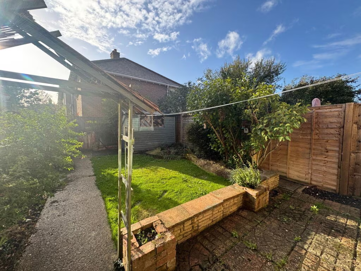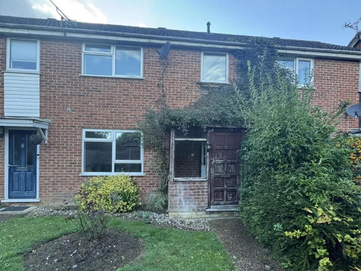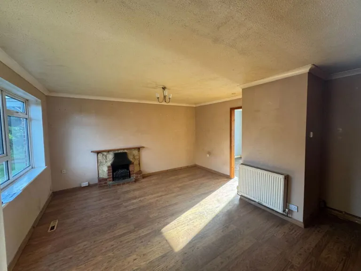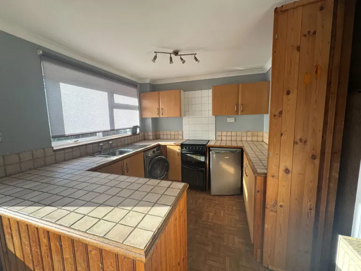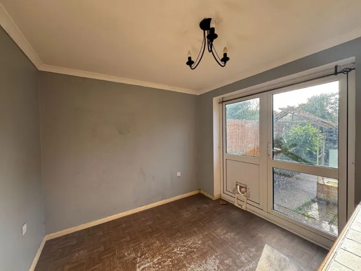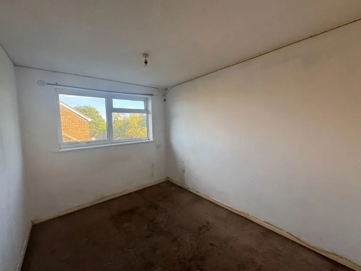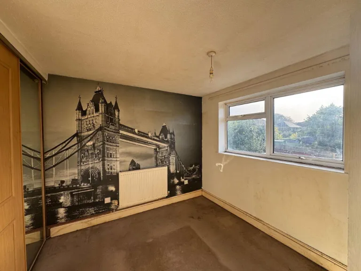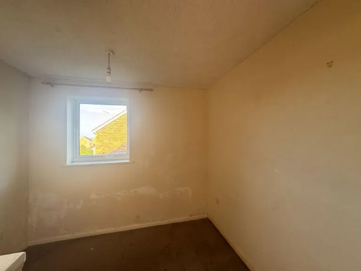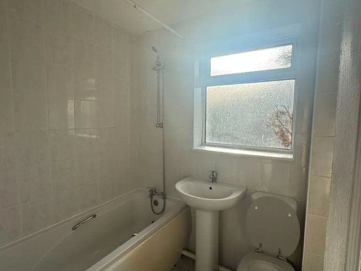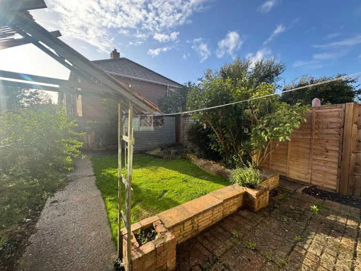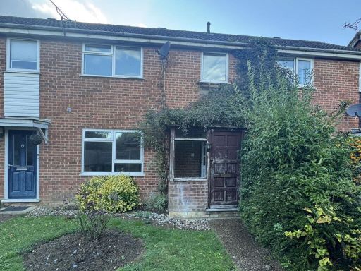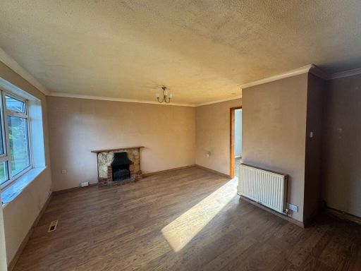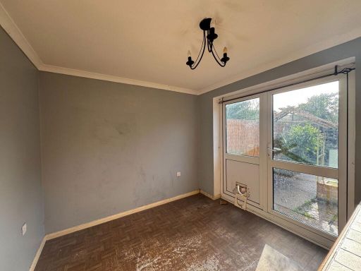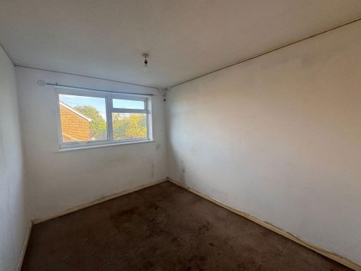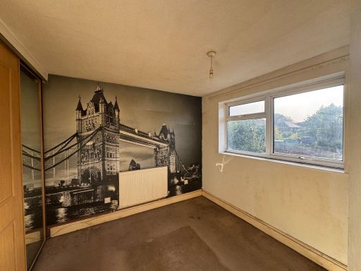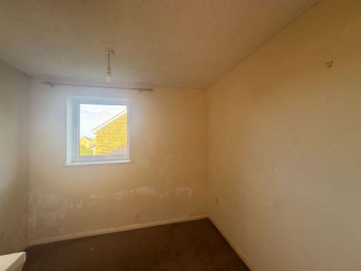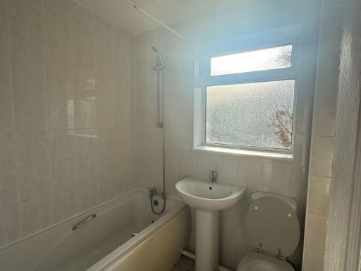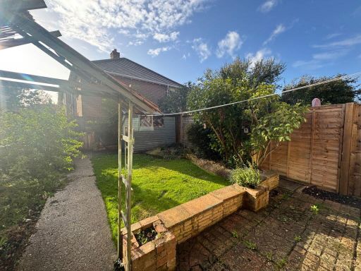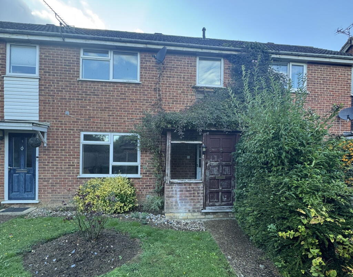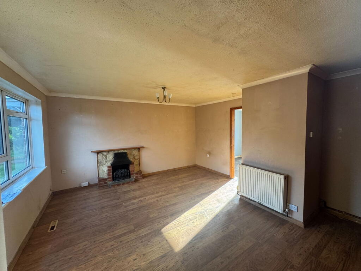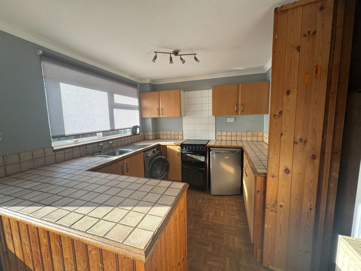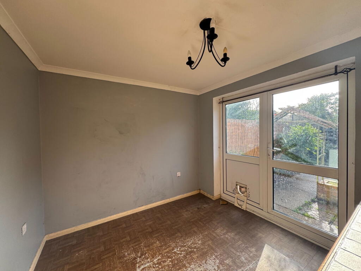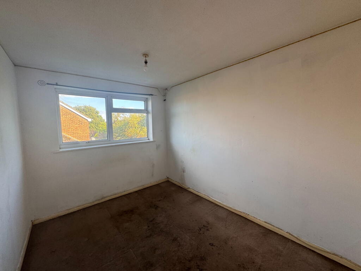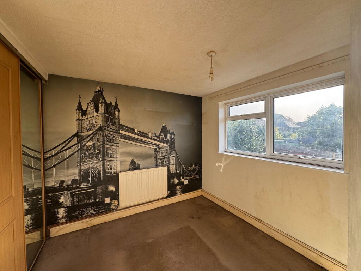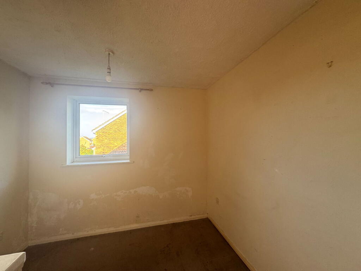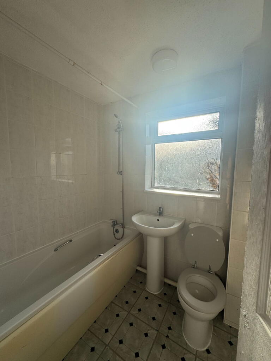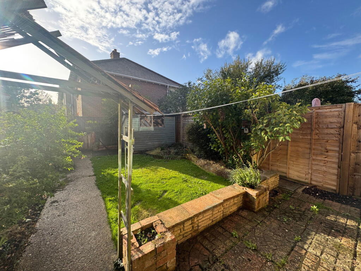Summary - 15 ALEN SQUARE STAPLEHURST TONBRIDGE TN12 0SB
3 bed 1 bath Terraced
Three-bedroom project with garage, close to station and good schools..
Replacement double glazing already fitted
Set in a quiet Staplehurst cul-de-sac, this mid-terraced three-bedroom house offers a clear refurbishment project with solid fundamentals. The property already benefits from replacement double glazing, mains gas boiler with radiators and a garage en bloc plus external parking — useful practical assets for a renovation plan.
Rooms are a sensible size for a village terraced home: a front living room with fireplace, a longer kitchen/diner opening to the rear garden, and three upstairs bedrooms. The plot is modest with a small front lawn and a patio and lawn to the rear, suiting buyers who want low-maintenance outdoor space rather than extensive grounds.
Material works are needed throughout: interiors are dated and the property requires modernisation to achieve contemporary comfort and energy efficiency. Walls are cavity-built with no added insulation assumed and the EPC sits at D; upgrading insulation, heating controls and finishes will add value and reduce running costs. Broadband speeds are slow locally, which may matter for remote working.
This freehold house sits on the edge of Staplehurst village with local shops, primary schooling and a mainline station providing commuter links to London in around 55 minutes. The property will suit buyers looking for an affordable entry into village life, a renovation project to personalise, or an investor aiming to refurbish for resale or rental in an affluent local area.
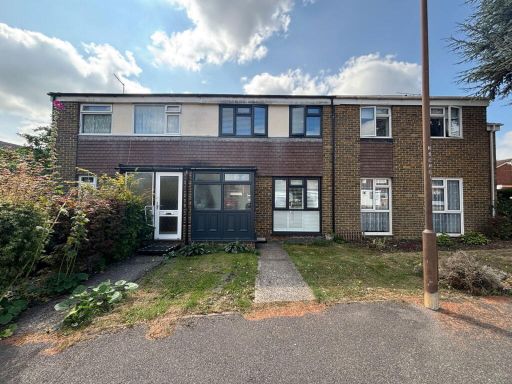 3 bedroom terraced house for sale in Staplehurst, Kent, TN12 — £335,000 • 3 bed • 1 bath • 843 ft²
3 bedroom terraced house for sale in Staplehurst, Kent, TN12 — £335,000 • 3 bed • 1 bath • 843 ft²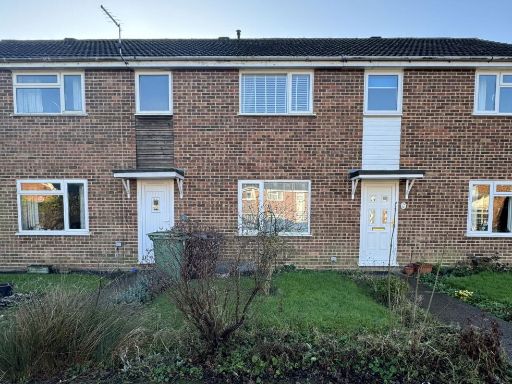 3 bedroom terraced house for sale in Staplehurst, Kent, TN12 — £300,000 • 3 bed • 1 bath • 786 ft²
3 bedroom terraced house for sale in Staplehurst, Kent, TN12 — £300,000 • 3 bed • 1 bath • 786 ft²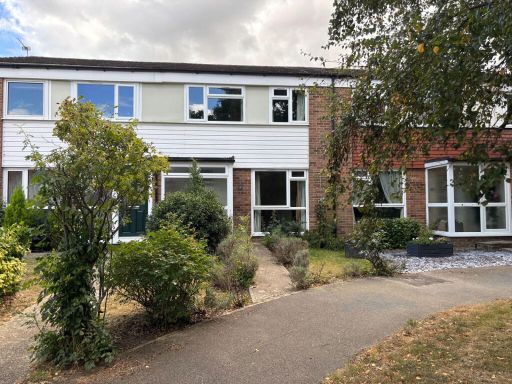 3 bedroom terraced house for sale in Staplehurst, Kent, TN12 — £345,000 • 3 bed • 1 bath • 771 ft²
3 bedroom terraced house for sale in Staplehurst, Kent, TN12 — £345,000 • 3 bed • 1 bath • 771 ft²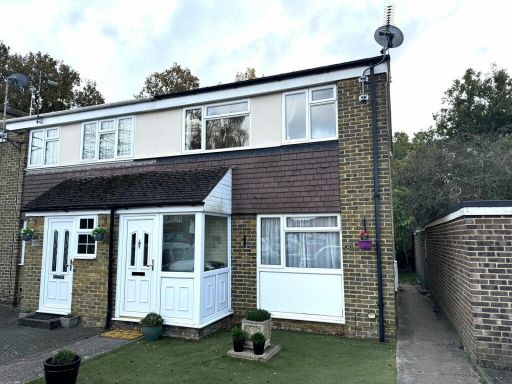 3 bedroom end of terrace house for sale in Weld Close, Staplehurst, TN12 — £325,000 • 3 bed • 1 bath • 784 ft²
3 bedroom end of terrace house for sale in Weld Close, Staplehurst, TN12 — £325,000 • 3 bed • 1 bath • 784 ft²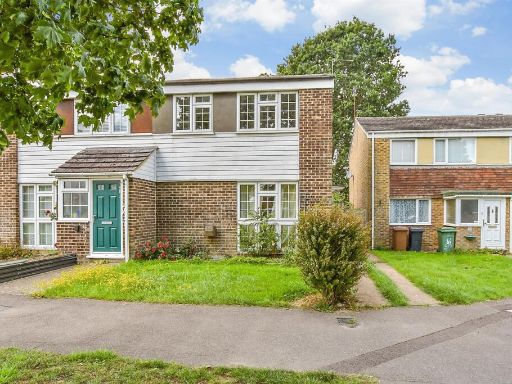 3 bedroom semi-detached house for sale in Poyntell Road, Staplehurst, Kent, TN12 — £260,000 • 3 bed • 1 bath • 723 ft²
3 bedroom semi-detached house for sale in Poyntell Road, Staplehurst, Kent, TN12 — £260,000 • 3 bed • 1 bath • 723 ft²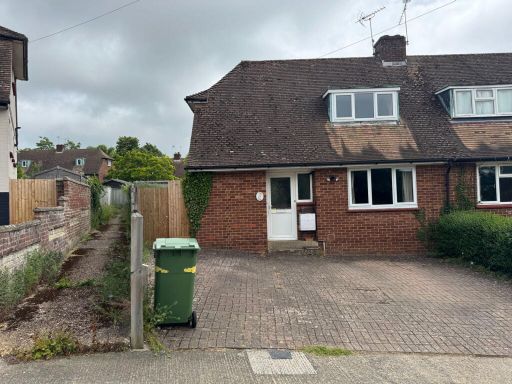 2 bedroom semi-detached house for sale in Church Green, Staplehurst, Kent, TN12 — £328,300 • 2 bed • 1 bath • 818 ft²
2 bedroom semi-detached house for sale in Church Green, Staplehurst, Kent, TN12 — £328,300 • 2 bed • 1 bath • 818 ft²